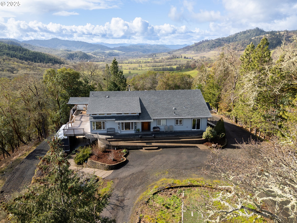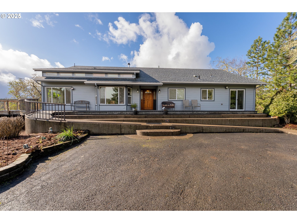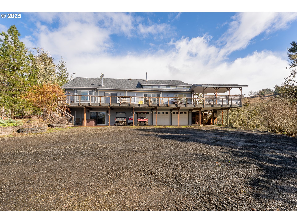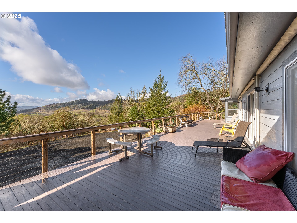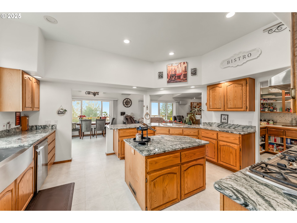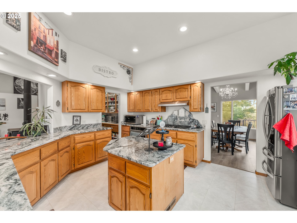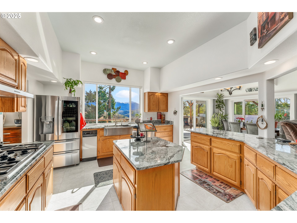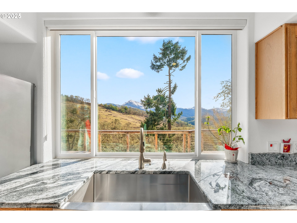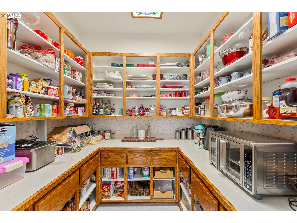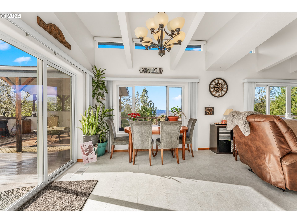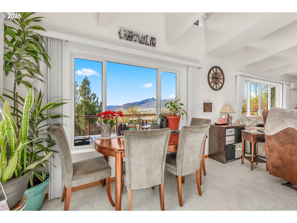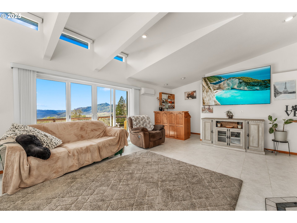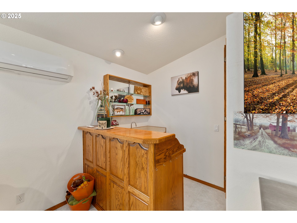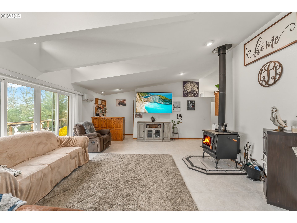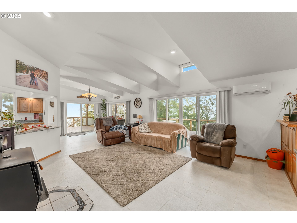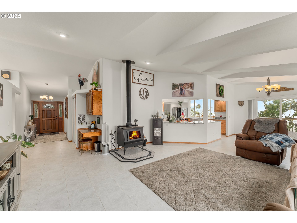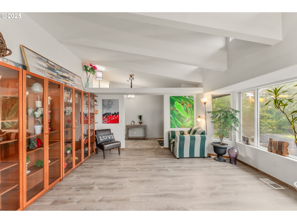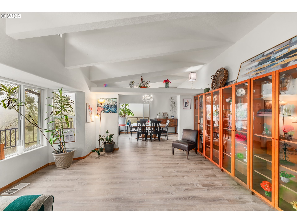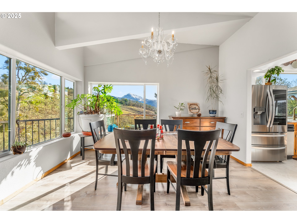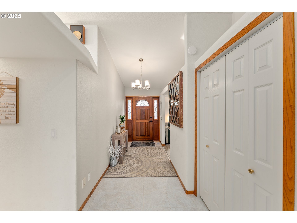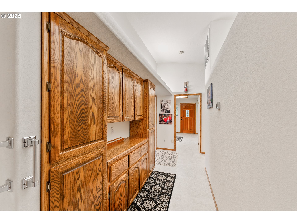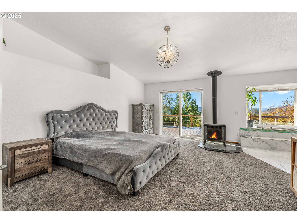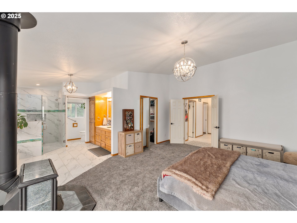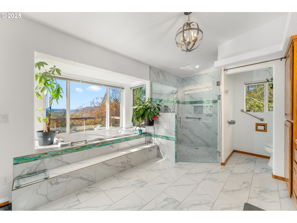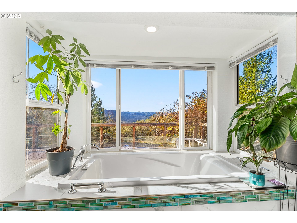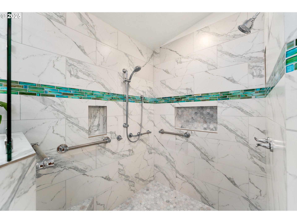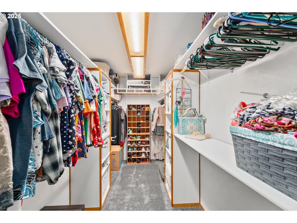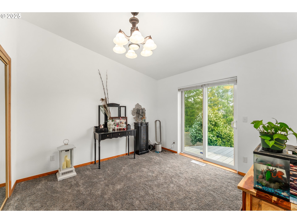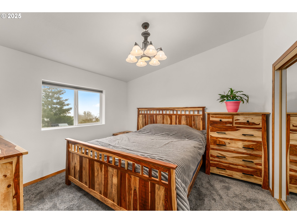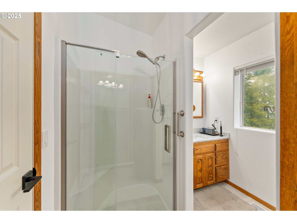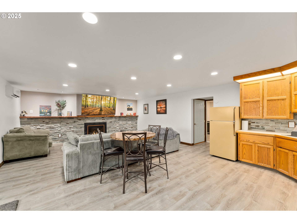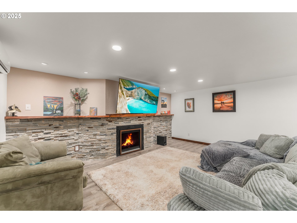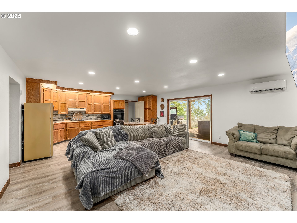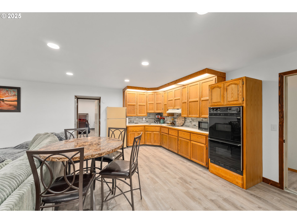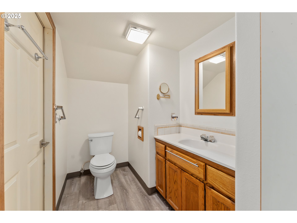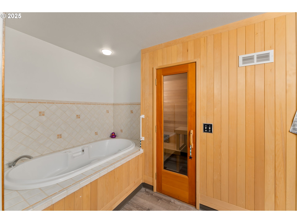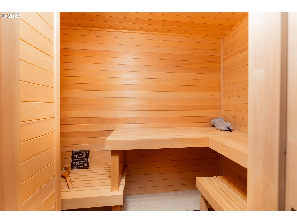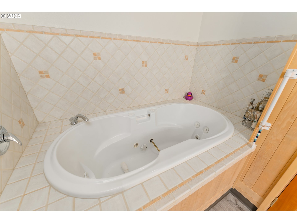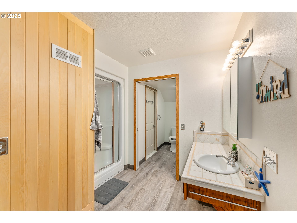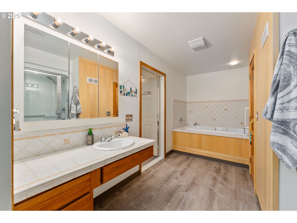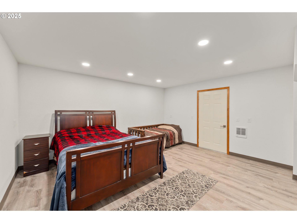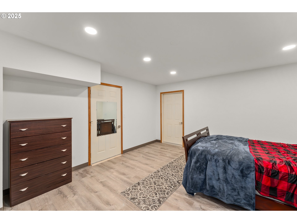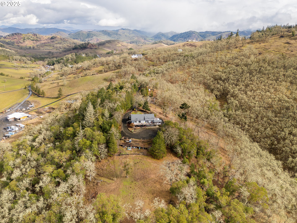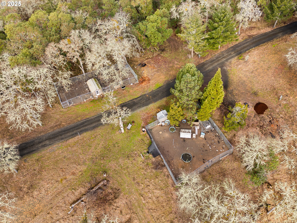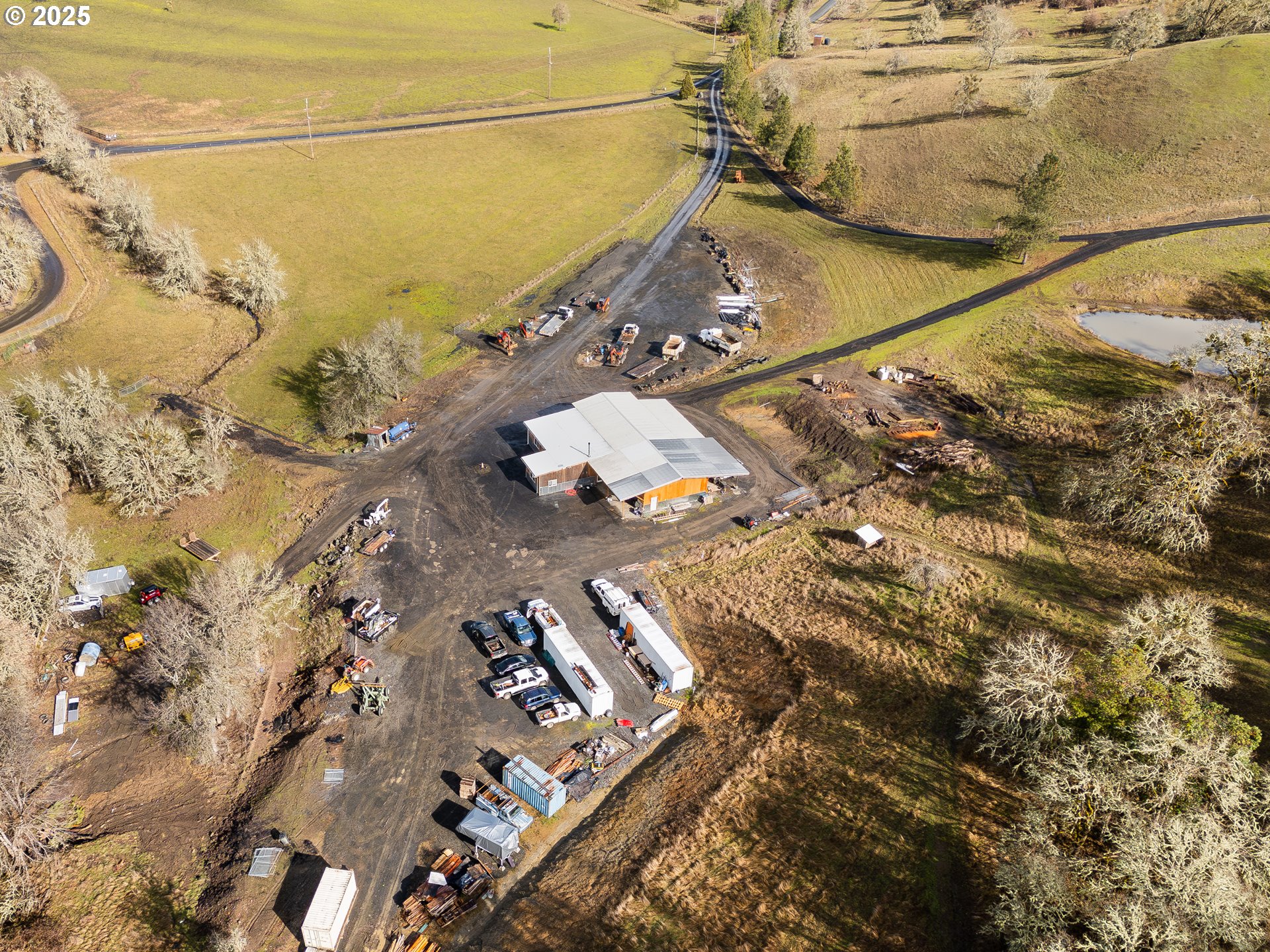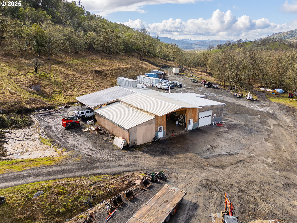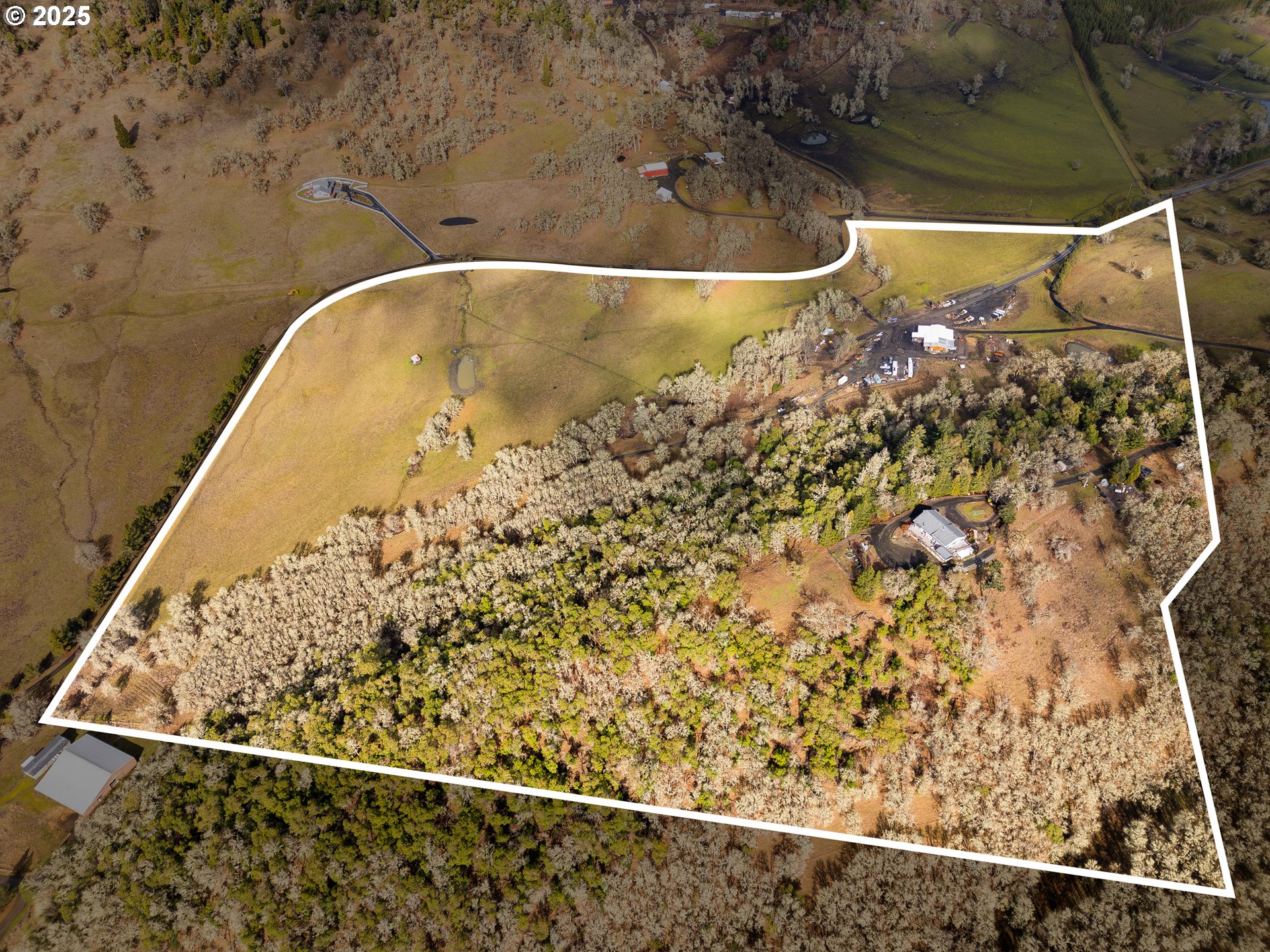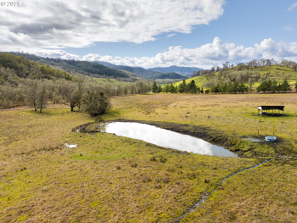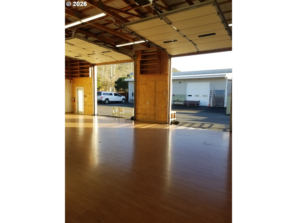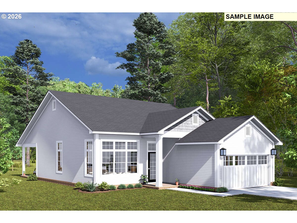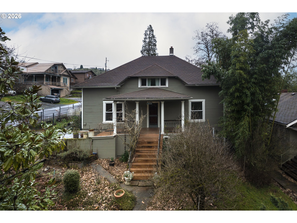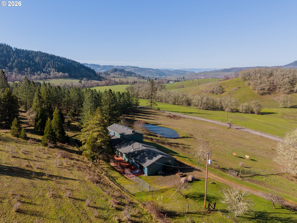1670 GROUSE BUTTE LN
Roseburg, 97470
-
4 Bed
-
3 Bath
-
4406 SqFt
-
345 DOM
-
Built: 1993
- Status: Active
$1,400,000
Price cut: $100K (12-27-2025)
$1400000
Price cut: $100K (12-27-2025)
-
4 Bed
-
3 Bath
-
4406 SqFt
-
345 DOM
-
Built: 1993
- Status: Active
Love this home?

Krishna Regupathy
Principal Broker
(503) 893-8874Motivated seller! Roseburg City Water has now been added to the property! It is hooked up and ready to use. This 81-acre property is split between grazing/farmland and forest. The 4-bedroom, three-bathroom house with over 4400 sq ft was built in 1993 and sits on a hilltop with expansive views. 1000 sq ft of decks wrap around the house. The kitchen includes granite counters, island, and a walk-in pantry with a wet bar in the living room. Flooring is a mix of tile, new LVP and carpet. The upper floor has 3 bedrooms, 2 bathrooms and the laundry room with outside access. The primary bedroom features a walk-in closet, shower, and soaking tub with 2 sinks and a toilet. The ground floor has a separate apartment with a kitchen, living room, bedroom and a full bathroom with a jetted tub, sauna, and steam shower. In addition to the apartment on this level is a 3-car garage and a bonus room with a pellet stove. The properties water comes from a spring with water storage that is treated with UV filtration, a water softener, and regular filters. City water is available and hooked up. A 4000 sq foot agricultural building has 2 possibly 3 stalls, a half bathroom, indoor hay storage, and a climate-controlled tack area. Don’t forget the 3 miles of trails for side by sides or horses.
Listing Provided Courtesy of Cindi Mills, RE/MAX Integrity
General Information
-
117792848
-
SingleFamilyResidence
-
345 DOM
-
4
-
81.4 acres
-
3
-
4406
-
1993
-
FF, FG
-
Douglas
-
R32345
-
Green
-
Fremont
-
Roseburg 4/10
-
Residential
-
SingleFamilyResidence
-
TRACT NW1/4 W1/2SW1/4 PT M&B INST 80-18243 LESS PT SD (IN FIRE) S
Listing Provided Courtesy of Cindi Mills, RE/MAX Integrity
Krishna Realty data last checked: Feb 22, 2026 00:02 | Listing last modified Jan 19, 2026 10:17,
Source:

Download our Mobile app
Residence Information
-
0
-
2614
-
1060
-
4406
-
Cust Serv
-
2614
-
3/Gas
-
4
-
3
-
0
-
3
-
Composition
-
3, Attached, Carport, ExtraDeep
-
Stories2
-
Carport,OffStreet
-
2
-
1993
-
No
-
-
CementSiding
-
Finished,FullBasement,SeparateLivingQuartersApartmentAuxLivingUnit
-
RVParking,RVBoatStorage
-
-
Finished,FullBasemen
-
ConcretePerimeter
-
DoublePaneWindows
-
Features and Utilities
-
-
BuiltinOven, Cooktop, Dishwasher, Granite, Island, Pantry, PlumbedForIceMaker, RangeHood, StainlessSteelAppl
-
CentralVacuum, HighCeilings, HookupAvailable, JettedTub, LuxuryVinylPlank, PlumbedForCentralVacuum, Separa
-
Barn, CrossFenced, Deck, Fenced, Outbuilding, PoultryCoop, PrivateRoad, RaisedBeds, RVParking, Sauna, Workshop
-
AccessibleApproachwithRamp, AccessibleHallway, UtilityRoomOnMain, WalkinShower
-
HeatPump, MiniSplit
-
Electricity
-
Ductless, HeatPump, WoodStove
-
SepticTank
-
Electricity
-
Electricity, Propane
Financial
-
3629.36
-
0
-
-
-
-
Cash,Conventional
-
02-08-2025
-
-
No
-
No
Comparable Information
-
-
345
-
379
-
-
Cash,Conventional
-
$1,700,000
-
$1,400,000
-
-
Jan 19, 2026 10:17
Schools
Map
Listing courtesy of RE/MAX Integrity.
 The content relating to real estate for sale on this site comes in part from the IDX program of the RMLS of Portland, Oregon.
Real Estate listings held by brokerage firms other than this firm are marked with the RMLS logo, and
detailed information about these properties include the name of the listing's broker.
Listing content is copyright © 2019 RMLS of Portland, Oregon.
All information provided is deemed reliable but is not guaranteed and should be independently verified.
Krishna Realty data last checked: Feb 22, 2026 00:02 | Listing last modified Jan 19, 2026 10:17.
Some properties which appear for sale on this web site may subsequently have sold or may no longer be available.
The content relating to real estate for sale on this site comes in part from the IDX program of the RMLS of Portland, Oregon.
Real Estate listings held by brokerage firms other than this firm are marked with the RMLS logo, and
detailed information about these properties include the name of the listing's broker.
Listing content is copyright © 2019 RMLS of Portland, Oregon.
All information provided is deemed reliable but is not guaranteed and should be independently verified.
Krishna Realty data last checked: Feb 22, 2026 00:02 | Listing last modified Jan 19, 2026 10:17.
Some properties which appear for sale on this web site may subsequently have sold or may no longer be available.
Love this home?

Krishna Regupathy
Principal Broker
(503) 893-8874Motivated seller! Roseburg City Water has now been added to the property! It is hooked up and ready to use. This 81-acre property is split between grazing/farmland and forest. The 4-bedroom, three-bathroom house with over 4400 sq ft was built in 1993 and sits on a hilltop with expansive views. 1000 sq ft of decks wrap around the house. The kitchen includes granite counters, island, and a walk-in pantry with a wet bar in the living room. Flooring is a mix of tile, new LVP and carpet. The upper floor has 3 bedrooms, 2 bathrooms and the laundry room with outside access. The primary bedroom features a walk-in closet, shower, and soaking tub with 2 sinks and a toilet. The ground floor has a separate apartment with a kitchen, living room, bedroom and a full bathroom with a jetted tub, sauna, and steam shower. In addition to the apartment on this level is a 3-car garage and a bonus room with a pellet stove. The properties water comes from a spring with water storage that is treated with UV filtration, a water softener, and regular filters. City water is available and hooked up. A 4000 sq foot agricultural building has 2 possibly 3 stalls, a half bathroom, indoor hay storage, and a climate-controlled tack area. Don’t forget the 3 miles of trails for side by sides or horses.
Similar Properties
Download our Mobile app
