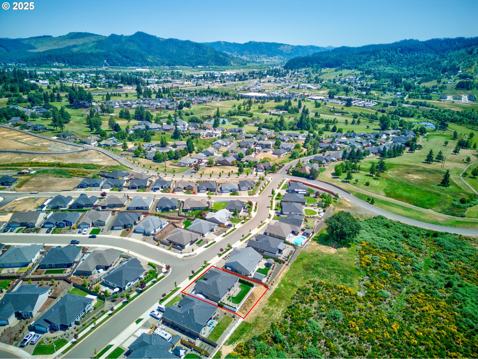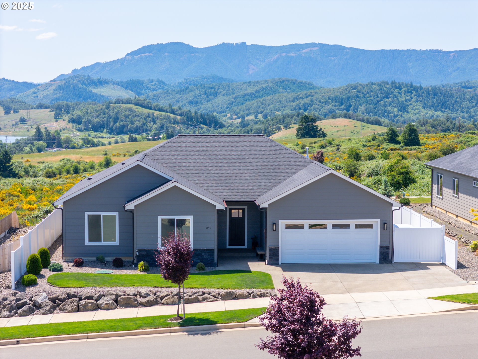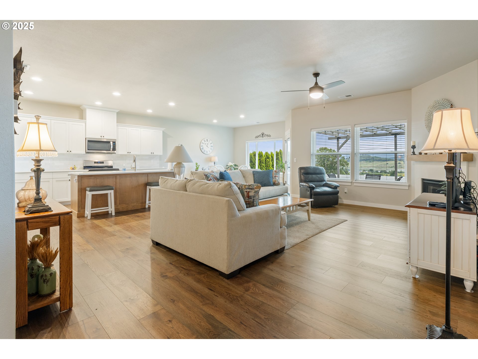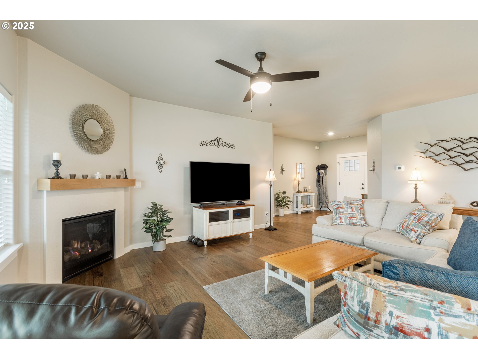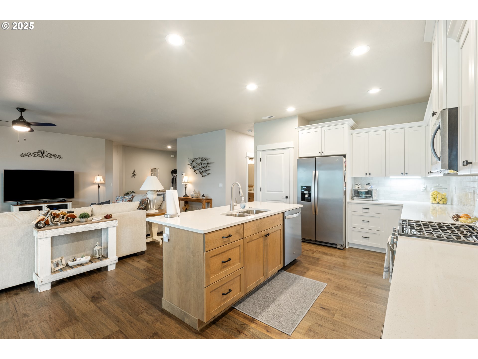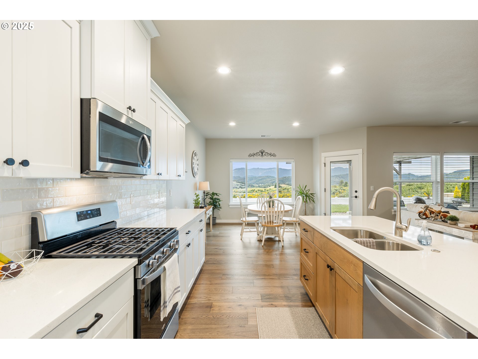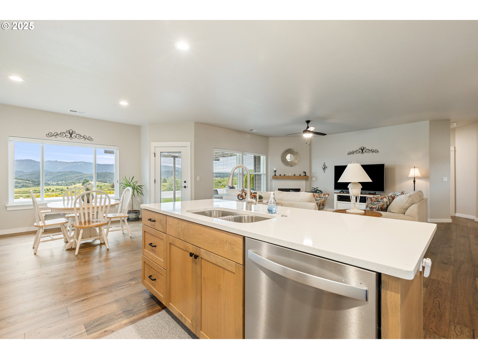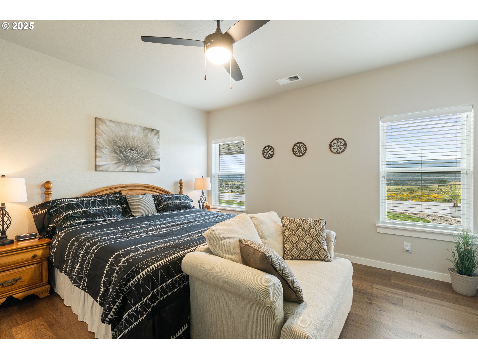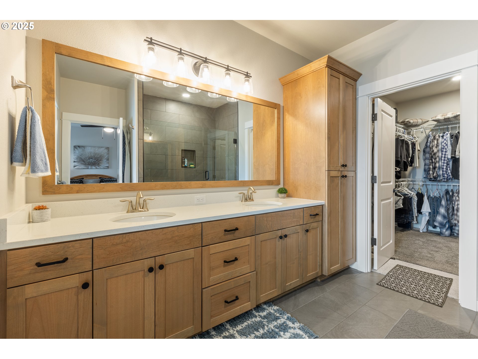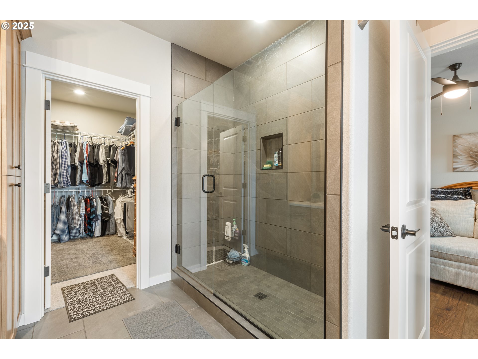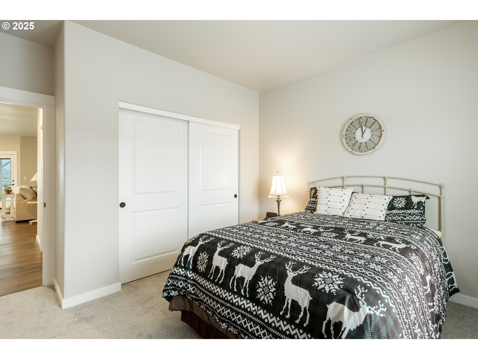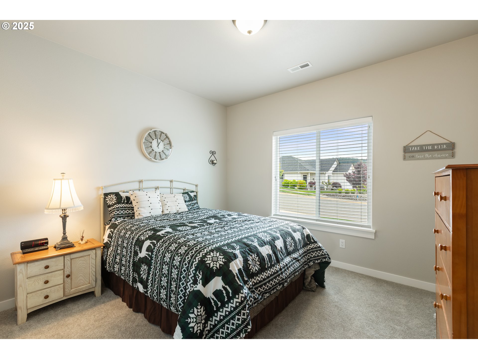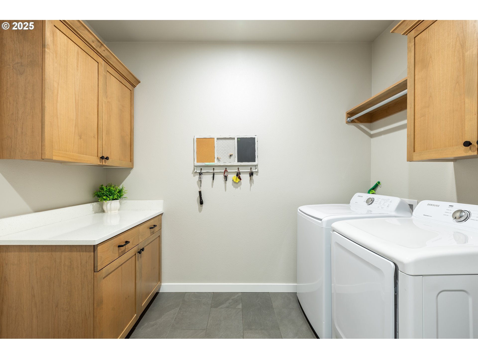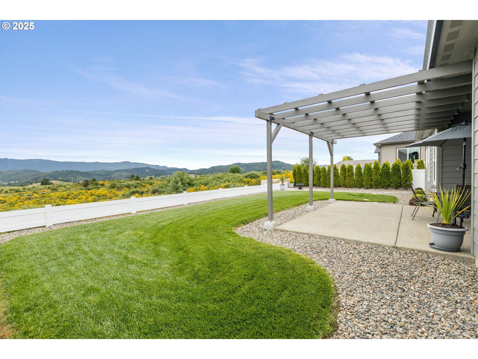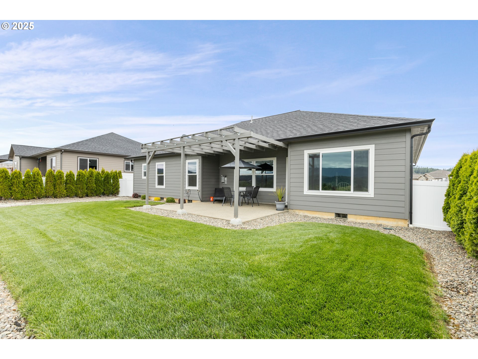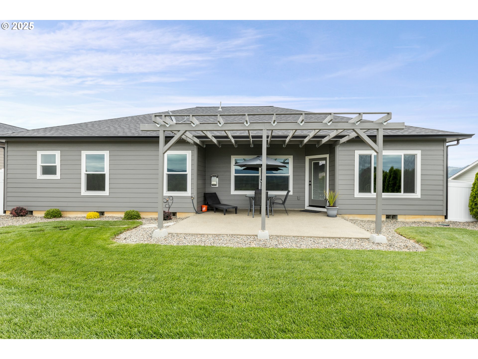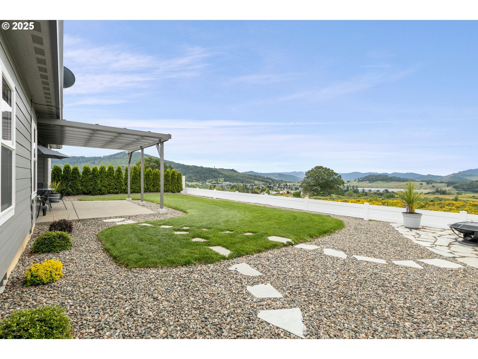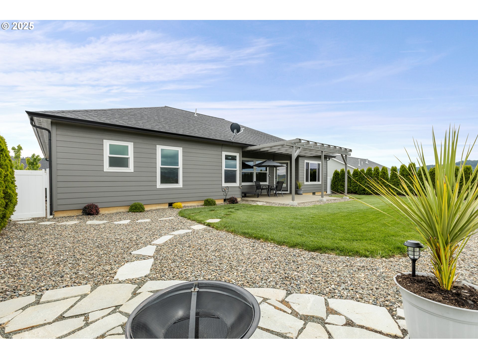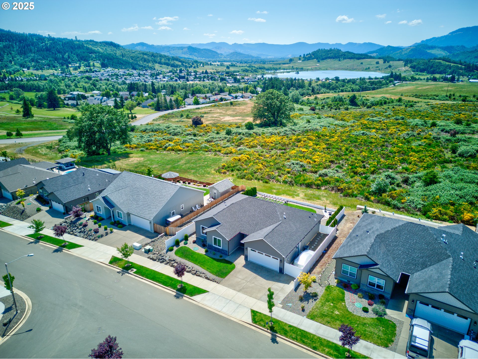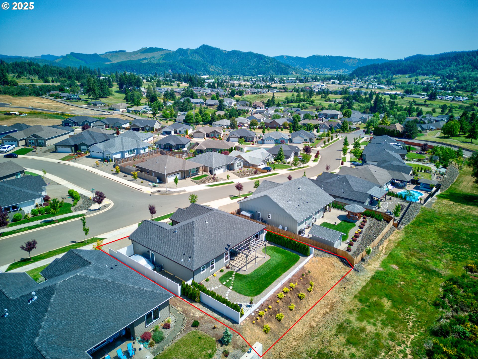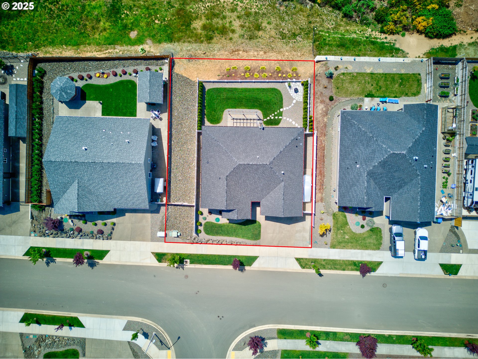847 PEBBLE CRK ST
Sutherlin, 97479
-
3 Bed
-
2 Bath
-
1868 SqFt
-
5 DOM
-
Built: 2021
- Status: Sold
$530,000
$530000
-
3 Bed
-
2 Bath
-
1868 SqFt
-
5 DOM
-
Built: 2021
- Status: Sold
Love this home?

Krishna Regupathy
Principal Broker
(503) 893-8874Beautiful newer construction in the desirable Fairway Ridge Estates! This spacious 3-bedroom, 2-bath home features an open floor plan with high ceilings, expansive windows, and abundant natural light. Enjoy energy-efficient living with Energy Star qualified heating and cooling systems. The kitchen is a chef’s dream with quartz countertops, a large island, stainless steel appliances, and a pantry. Luxury vinyl plank flooring flows throughout, including the stunning primary suite with a walk-in closet, double sinks, and a tiled walk-in shower. The laundry room includes quartz counters and a folding area for added convenience. Step outside to your own backyard paradise with a covered patio, lush green lawn, sprinklers, a stone walking path, and vinyl fencing — all overlooking breathtaking views of Ford’s Pond and surrounding mountains. Additional highlights include RV/boat parking and a two-car garage. Don’t miss your chance to own this gorgeous home!
Listing Provided Courtesy of Mary Gilbert, Keller Williams Southern Oregon-Umpqua Valley
General Information
-
793791126
-
SingleFamilyResidence
-
5 DOM
-
3
-
9583.2 SqFt
-
2
-
1868
-
2021
-
R1
-
Douglas
-
R148705
-
Sutherlin 3/10
-
Sutherlin 3/10
-
Sutherlin 3/10
-
Residential
-
SingleFamilyResidence
-
FAIRWAY RIDGE PH 2, LOT 26, ACRES 0.22
Listing Provided Courtesy of Mary Gilbert, Keller Williams Southern Oregon-Umpqua Valley
Krishna Realty data last checked: Nov 03, 2025 17:17 | Listing last modified Aug 01, 2025 11:19,
Source:

Download our Mobile app
Residence Information
-
0
-
1868
-
0
-
1868
-
Plans
-
1868
-
1/Gas
-
3
-
2
-
0
-
2
-
Composition
-
2, Attached
-
Stories1
-
Driveway,OnStreet
-
1
-
2021
-
No
-
-
CementSiding, LapSiding
-
CrawlSpace
-
RVParking,RVBoatStorage
-
-
CrawlSpace
-
StemWall
-
DoublePaneWindows,Vi
-
Features and Utilities
-
CeilingFan, ExteriorEntry, Fireplace, LivingRoomDiningRoomCombo
-
Dishwasher, FreeStandingRange, Island, Microwave, Pantry, PlumbedForIceMaker, Quartz, StainlessSteelApplian
-
CeilingFan, GarageDoorOpener, HighCeilings, Laundry, LuxuryVinylPlank, WalltoWallCarpet
-
CoveredPatio, Fenced, Patio, RVBoatStorage, Sprinkler, Yard
-
GarageonMain, GroundLevel, MainFloorBedroomBath, NaturalLighting, OneLevel, UtilityRoomOnMain, WalkinShowe
-
EnergyStarAirConditioning
-
ENERGYSTARQualifiedEquipment, G
-
ENERGYSTARQualifiedEquipment, ForcedAir90, ForcedAir95Plus
-
PublicSewer, SepticTank
-
ENERGYSTARQualifiedEquipment, Gas
-
Electricity, Gas
Financial
-
3279.27
-
1
-
-
60 / Annually
-
-
Cash,Conventional,FHA,USDALoan,VALoan
-
05-28-2025
-
-
No
-
No
Comparable Information
-
06-02-2025
-
5
-
5
-
08-01-2025
-
Cash,Conventional,FHA,USDALoan,VALoan
-
$524,000
-
$524,000
-
$530,000
-
Aug 01, 2025 11:19
Schools
Map
Listing courtesy of Keller Williams Southern Oregon-Umpqua Valley.
 The content relating to real estate for sale on this site comes in part from the IDX program of the RMLS of Portland, Oregon.
Real Estate listings held by brokerage firms other than this firm are marked with the RMLS logo, and
detailed information about these properties include the name of the listing's broker.
Listing content is copyright © 2019 RMLS of Portland, Oregon.
All information provided is deemed reliable but is not guaranteed and should be independently verified.
Krishna Realty data last checked: Nov 03, 2025 17:17 | Listing last modified Aug 01, 2025 11:19.
Some properties which appear for sale on this web site may subsequently have sold or may no longer be available.
The content relating to real estate for sale on this site comes in part from the IDX program of the RMLS of Portland, Oregon.
Real Estate listings held by brokerage firms other than this firm are marked with the RMLS logo, and
detailed information about these properties include the name of the listing's broker.
Listing content is copyright © 2019 RMLS of Portland, Oregon.
All information provided is deemed reliable but is not guaranteed and should be independently verified.
Krishna Realty data last checked: Nov 03, 2025 17:17 | Listing last modified Aug 01, 2025 11:19.
Some properties which appear for sale on this web site may subsequently have sold or may no longer be available.
Love this home?

Krishna Regupathy
Principal Broker
(503) 893-8874Beautiful newer construction in the desirable Fairway Ridge Estates! This spacious 3-bedroom, 2-bath home features an open floor plan with high ceilings, expansive windows, and abundant natural light. Enjoy energy-efficient living with Energy Star qualified heating and cooling systems. The kitchen is a chef’s dream with quartz countertops, a large island, stainless steel appliances, and a pantry. Luxury vinyl plank flooring flows throughout, including the stunning primary suite with a walk-in closet, double sinks, and a tiled walk-in shower. The laundry room includes quartz counters and a folding area for added convenience. Step outside to your own backyard paradise with a covered patio, lush green lawn, sprinklers, a stone walking path, and vinyl fencing — all overlooking breathtaking views of Ford’s Pond and surrounding mountains. Additional highlights include RV/boat parking and a two-car garage. Don’t miss your chance to own this gorgeous home!
Similar Properties
Download our Mobile app
