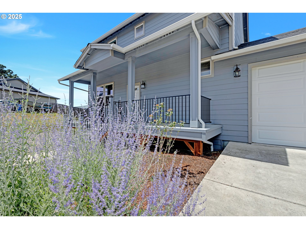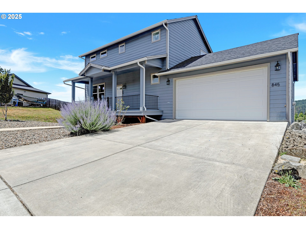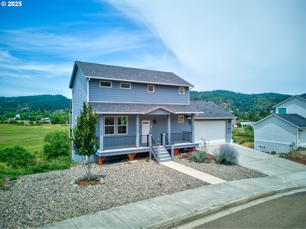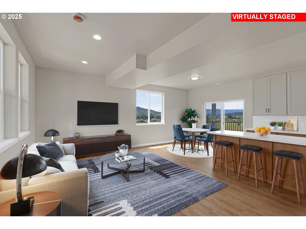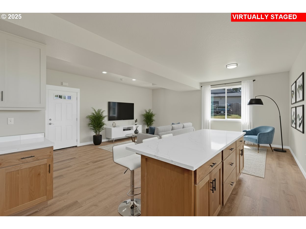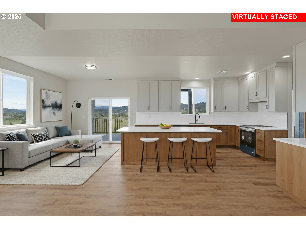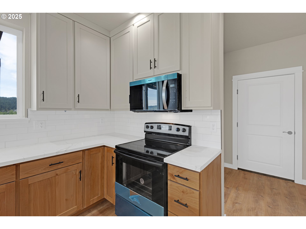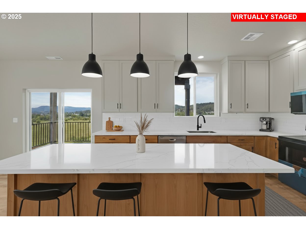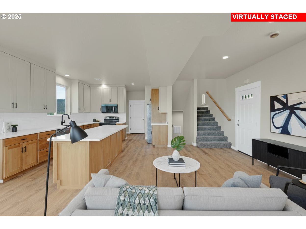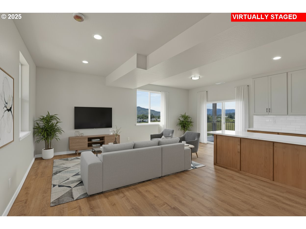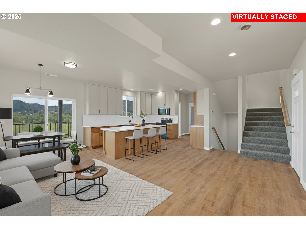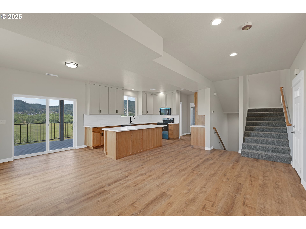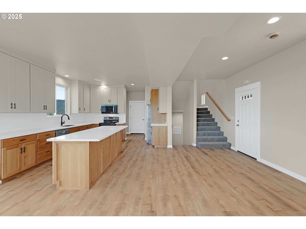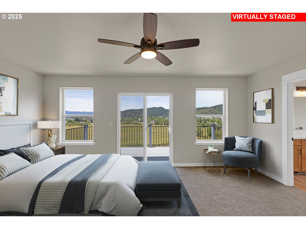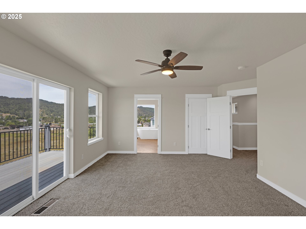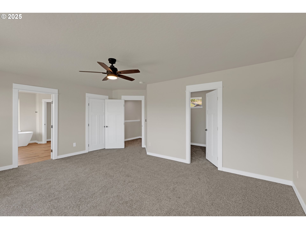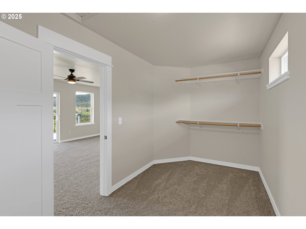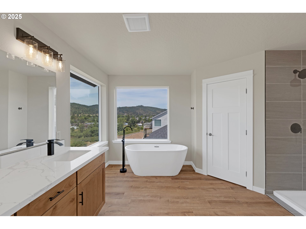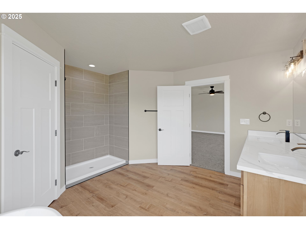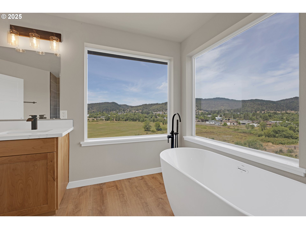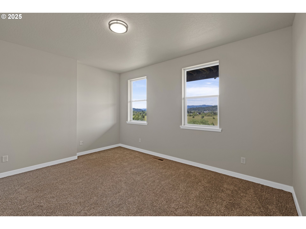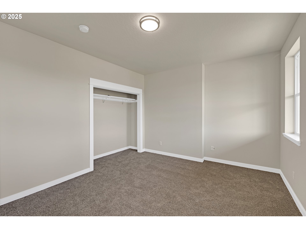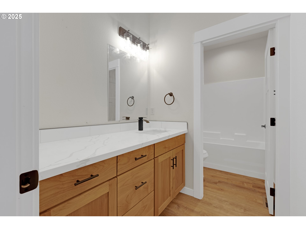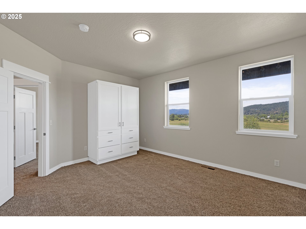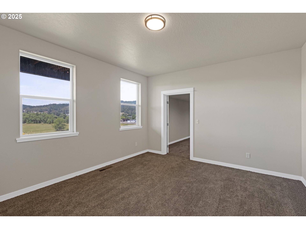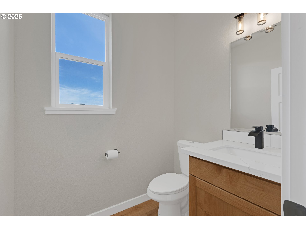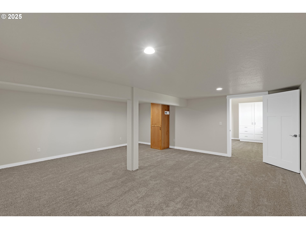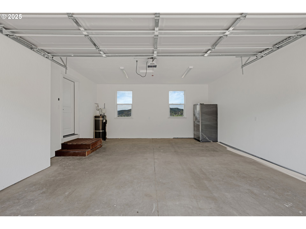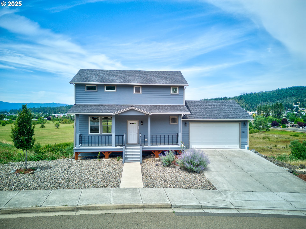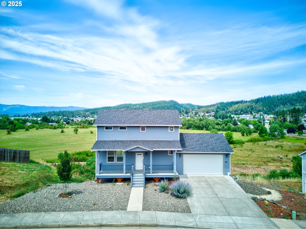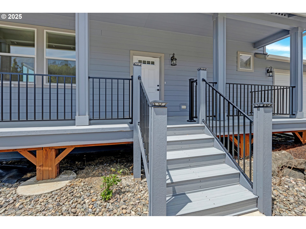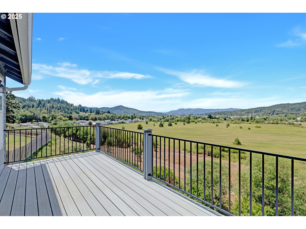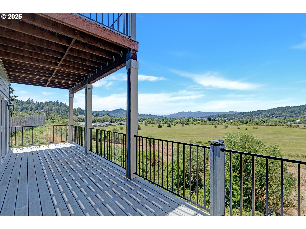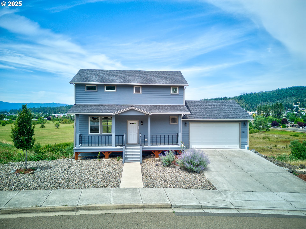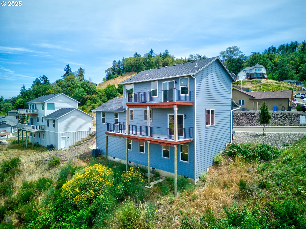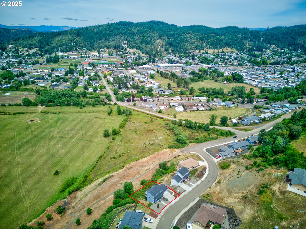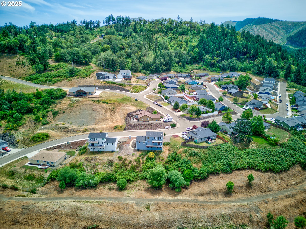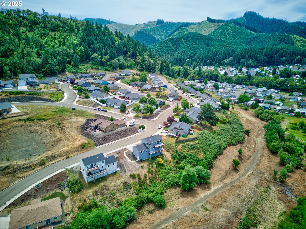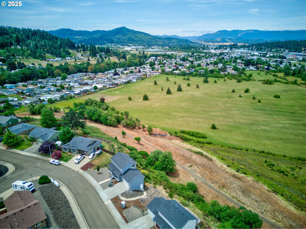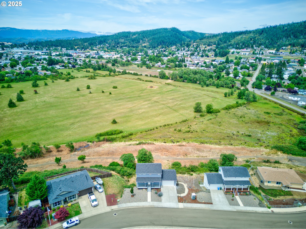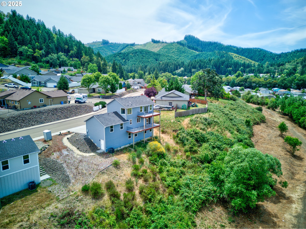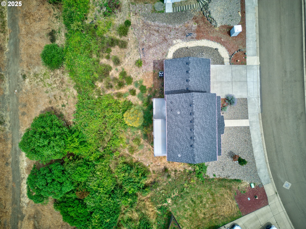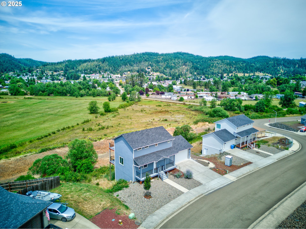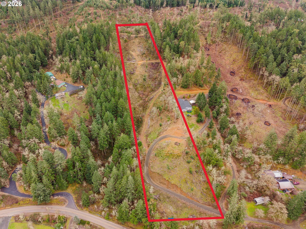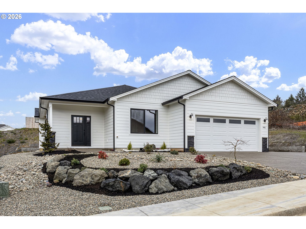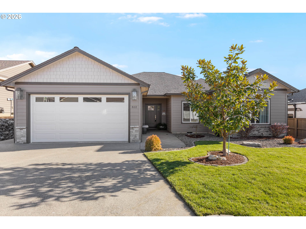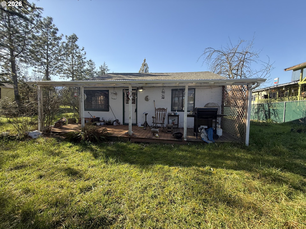845 FOREST HEIGHTS ST
Sutherlin, 97479
-
3 Bed
-
2.5 Bath
-
2492 SqFt
-
248 DOM
-
Built: 2018
- Status: Active
$430,000
Price cut: $9.9K (08-15-2025)
$430000
Price cut: $9.9K (08-15-2025)
-
3 Bed
-
2.5 Bath
-
2492 SqFt
-
248 DOM
-
Built: 2018
- Status: Active
Love this home?

Krishna Regupathy
Principal Broker
(503) 893-8874Be the first to live in this contemporary home in the Forest Heights neighborhood of Sutherlin. Thoughtfully designed with upscale finishes and a modern aesthetic, this home offers the perfect blend of style, function, and tranquility. From the inviting covered front porch to the open-concept main level, every detail is designed for comfortable living. Inside, you'll find sleek cabinetry paired with white granite countertops, creating a bright, sophisticated feel throughout the main living areas. Convenient garage access adds to the ease of daily life. Upstairs, the spacious primary suite is a true sanctuary. Take in sweeping views of the valley and surrounding mountains from your private balcony or soaking tub, ideal for quiet mornings or unwinding after a long day. Step outside to the expansive back deck, perfect for entertaining, relaxing, or simply enjoying the panoramic scenery. The lower level features a flexible split floor plan with an exterior entrance, offering great potential for multi-generational living, guest quarters, or even house hacking - ADU - Airbnb income possibilities. A third bedroom or bonus room provides space for a home theater, game room, or creative studio. This is more than just a home, it’s a modern haven in a peaceful hillside setting. Don’t miss your chance to experience it in person. Come see this in person! Lots of value for this spacious sized home at this price!
Listing Provided Courtesy of Mary Gilbert, Keller Williams Southern Oregon-Umpqua Valley
General Information
-
106470726
-
SingleFamilyResidence
-
248 DOM
-
3
-
10454.4 SqFt
-
2.5
-
2492
-
2018
-
RH
-
Douglas
-
R133616
-
East Sutherlin 3/10
-
Sutherlin 3/10
-
Sutherlin 3/10
-
Residential
-
SingleFamilyResidence
-
FOREST HEIGHTS SUB, LOT 7, ACRES 0.24
Listing Provided Courtesy of Mary Gilbert, Keller Williams Southern Oregon-Umpqua Valley
Krishna Realty data last checked: Feb 22, 2026 09:04 | Listing last modified Feb 22, 2026 00:12,
Source:

Download our Mobile app
Residence Information
-
704
-
1084
-
704
-
2492
-
Assessor
-
1788
-
-
3
-
2
-
1
-
2.5
-
Composition
-
2, Attached
-
Contemporary,CustomStyle
-
Driveway,OffStreet
-
3
-
2018
-
No
-
-
CementSiding, LapSiding, T111Siding
-
CrawlSpace,Daylight,Finished
-
-
-
CrawlSpace,Daylight,
-
-
DoublePaneWindows,Vi
-
Features and Utilities
-
-
Dishwasher, Disposal, FreeStandingRange, FreeStandingRefrigerator, Granite, Island, Microwave, PlumbedForIc
-
CeilingFan, GarageDoorOpener, Granite, LaminateFlooring, Laundry, SoakingTub, WalltoWallCarpet
-
Deck, PublicRoad
-
UtilityRoomOnMain, WalkinShower
-
HeatPump
-
Electricity, Tank
-
ForcedAir, HeatPump
-
PublicSewer
-
Electricity, Tank
-
Electricity
Financial
-
3561.72
-
0
-
-
-
-
Cash,Conventional,FHA,USDALoan,VALoan
-
06-19-2025
-
-
No
-
No
Comparable Information
-
-
248
-
248
-
-
Cash,Conventional,FHA,USDALoan,VALoan
-
$439,900
-
$430,000
-
-
Feb 22, 2026 00:12
Schools
Map
Listing courtesy of Keller Williams Southern Oregon-Umpqua Valley.
 The content relating to real estate for sale on this site comes in part from the IDX program of the RMLS of Portland, Oregon.
Real Estate listings held by brokerage firms other than this firm are marked with the RMLS logo, and
detailed information about these properties include the name of the listing's broker.
Listing content is copyright © 2019 RMLS of Portland, Oregon.
All information provided is deemed reliable but is not guaranteed and should be independently verified.
Krishna Realty data last checked: Feb 22, 2026 09:04 | Listing last modified Feb 22, 2026 00:12.
Some properties which appear for sale on this web site may subsequently have sold or may no longer be available.
The content relating to real estate for sale on this site comes in part from the IDX program of the RMLS of Portland, Oregon.
Real Estate listings held by brokerage firms other than this firm are marked with the RMLS logo, and
detailed information about these properties include the name of the listing's broker.
Listing content is copyright © 2019 RMLS of Portland, Oregon.
All information provided is deemed reliable but is not guaranteed and should be independently verified.
Krishna Realty data last checked: Feb 22, 2026 09:04 | Listing last modified Feb 22, 2026 00:12.
Some properties which appear for sale on this web site may subsequently have sold or may no longer be available.
Love this home?

Krishna Regupathy
Principal Broker
(503) 893-8874Be the first to live in this contemporary home in the Forest Heights neighborhood of Sutherlin. Thoughtfully designed with upscale finishes and a modern aesthetic, this home offers the perfect blend of style, function, and tranquility. From the inviting covered front porch to the open-concept main level, every detail is designed for comfortable living. Inside, you'll find sleek cabinetry paired with white granite countertops, creating a bright, sophisticated feel throughout the main living areas. Convenient garage access adds to the ease of daily life. Upstairs, the spacious primary suite is a true sanctuary. Take in sweeping views of the valley and surrounding mountains from your private balcony or soaking tub, ideal for quiet mornings or unwinding after a long day. Step outside to the expansive back deck, perfect for entertaining, relaxing, or simply enjoying the panoramic scenery. The lower level features a flexible split floor plan with an exterior entrance, offering great potential for multi-generational living, guest quarters, or even house hacking - ADU - Airbnb income possibilities. A third bedroom or bonus room provides space for a home theater, game room, or creative studio. This is more than just a home, it’s a modern haven in a peaceful hillside setting. Don’t miss your chance to experience it in person. Come see this in person! Lots of value for this spacious sized home at this price!
Similar Properties
Download our Mobile app
