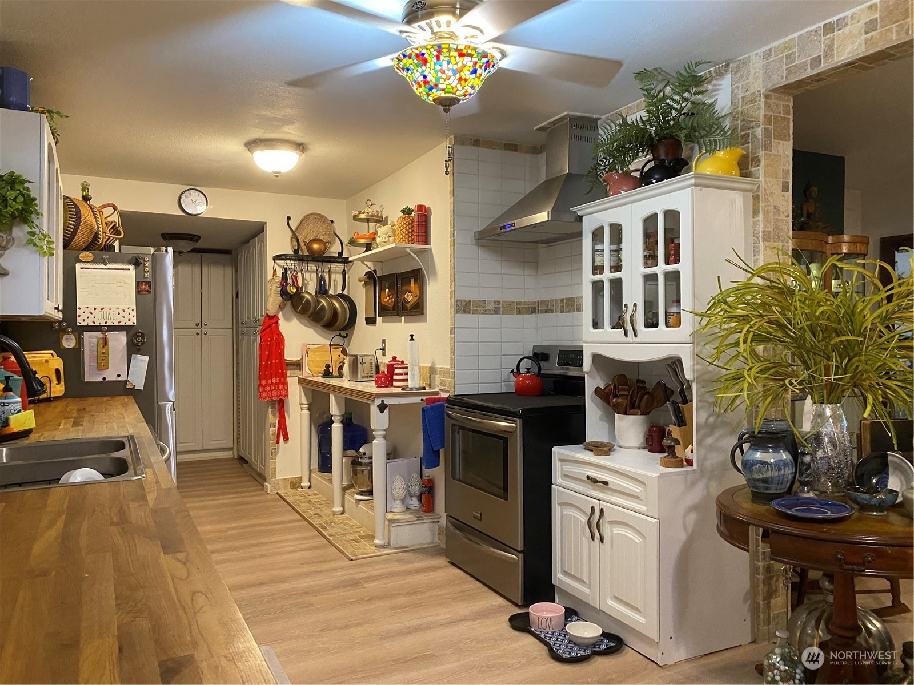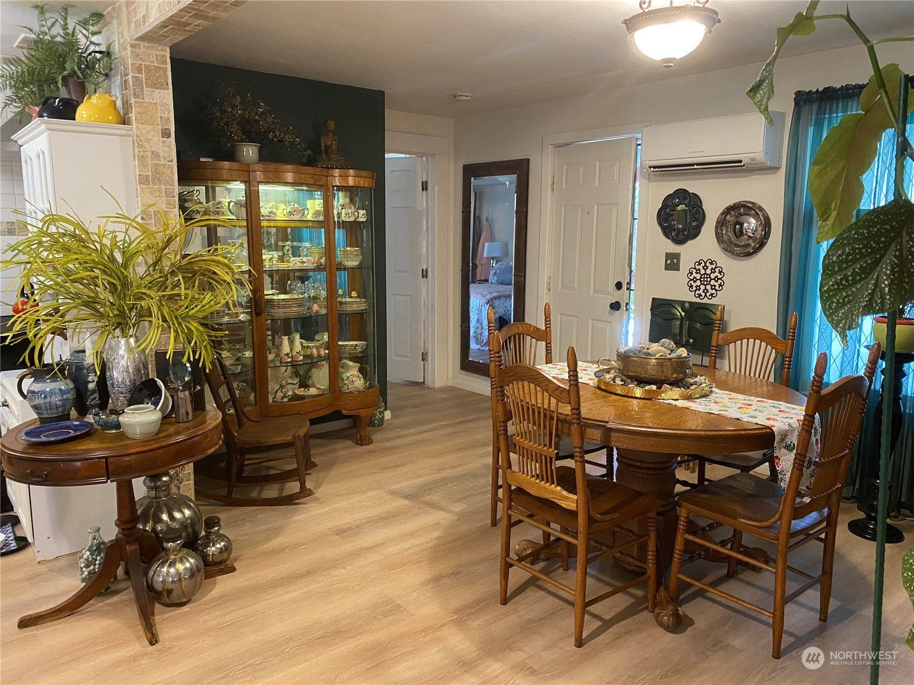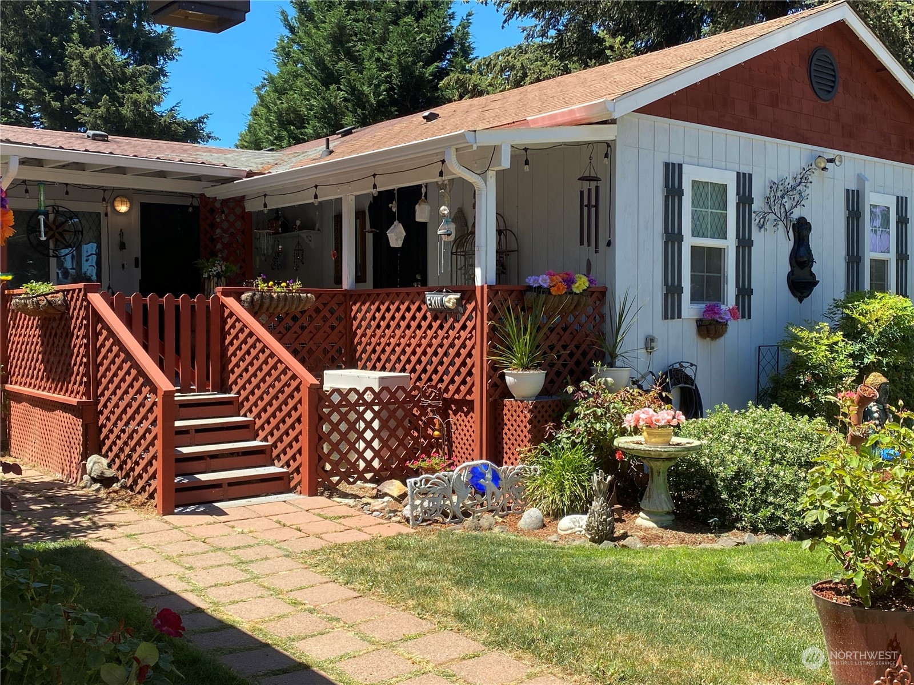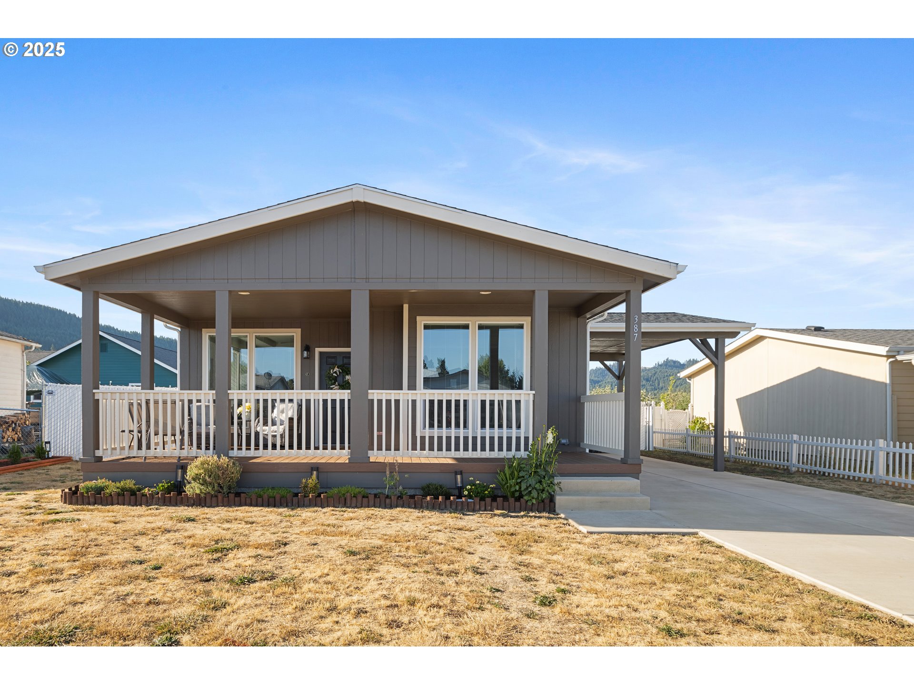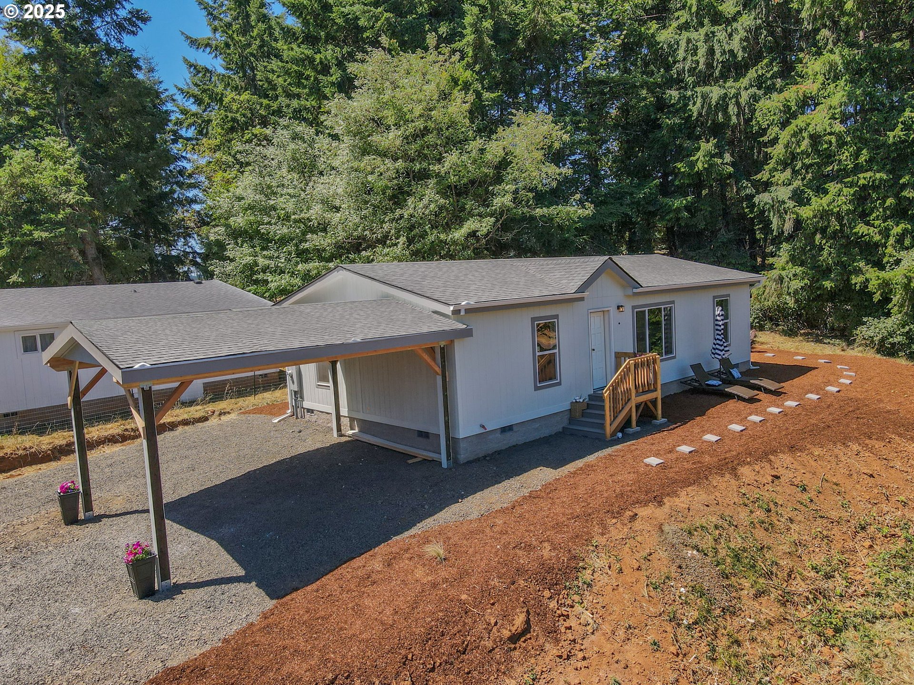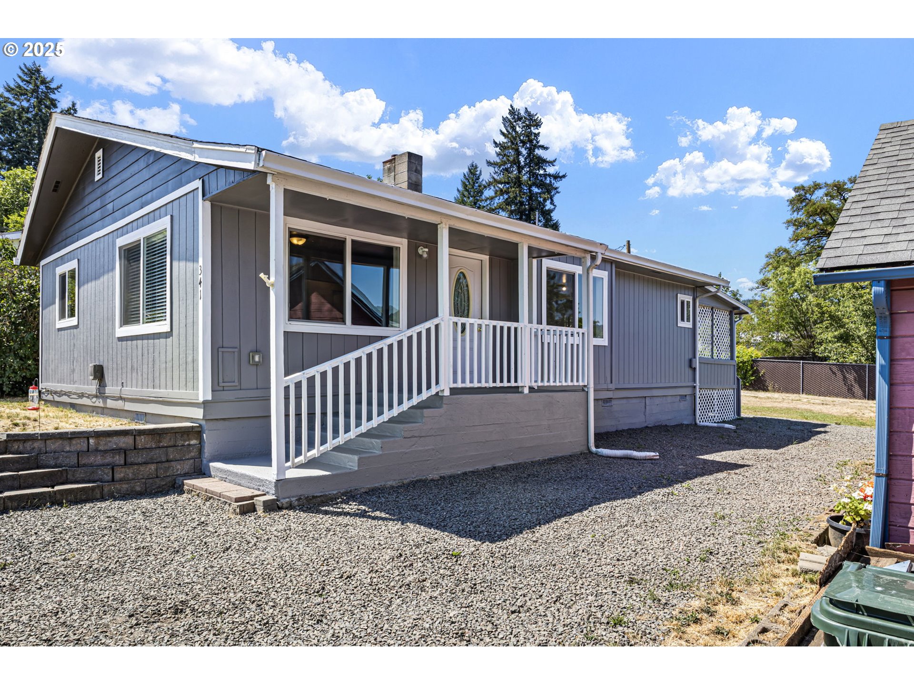792 Clone Avenue
Yoncalla, OR 97499
-
3 Bed
-
2 Bath
-
1392 SqFt
-
373 DOM
-
Built: 1950
- Status: Active
$315,000
$315000
-
3 Bed
-
2 Bath
-
1392 SqFt
-
373 DOM
-
Built: 1950
- Status: Active
Love this home?

Krishna Regupathy
Principal Broker
(503) 893-8874Come see this beautiful meticulously kept, one level split Floor Plan home on a good size lot. The layout of this home is the epitome of having options. Could be two Primary Bedrooms or Guest Room with own Bath. Primary Bedroom #1 has its own entrance from back deck for Mother In Law, Renter, etc. Two Living Areas; Could be Living Room & Formal Dining or Living Room + Den/Office with Kitchen Dining area combo. Light & airy Sun Porch, Remodeled Kitchen with Butcher block Counter tops, Lots of cabinets, SS Appliances and Pantry/Coffee Bar. Several Outbuildings including a Tool Shed, small shop & custom greenhouse. Possible room for Detached garage. Newer Roof on addition 2005.
Listing Provided Courtesy of Donna D. Hodges, MORE Realty Inc.
General Information
-
NWM2291875
-
Single Family Residence
-
373 DOM
-
3
-
7405.2 SqFt
-
2
-
1392
-
1950
-
-
Douglas
-
-
Buyer To Verify
-
Buyer To Verify
-
Buyer To Verify
-
Residential
-
Single Family Residence
-
Listing Provided Courtesy of Donna D. Hodges, MORE Realty Inc.
Krishna Realty data last checked: Jul 28, 2025 13:33 | Listing last modified Jul 17, 2025 17:39,
Source:
Download our Mobile app
Residence Information
-
-
-
-
1392
-
-
-
1/Gas
-
3
-
2
-
0
-
2
-
Composition
-
-
10 - 1 Story
-
-
-
1950
-
-
-
-
None
-
-
-
None
-
Block
-
-
Features and Utilities
-
-
Stove(s)/Range(s)
-
Second Primary Bedroom, Fireplace
-
Wood Products
-
-
-
Public
-
-
Sewer Connected
-
-
Financial
-
1443
-
-
-
-
-
Cash Out, Conventional, FHA, VA Loan
-
09-18-2024
-
-
-
Comparable Information
-
-
373
-
373
-
-
Cash Out, Conventional, FHA, VA Loan
-
$350,000
-
$350,000
-
-
Jul 17, 2025 17:39
Schools
Map
Listing courtesy of MORE Realty Inc..
The content relating to real estate for sale on this site comes in part from the IDX program of the NWMLS of Seattle, Washington.
Real Estate listings held by brokerage firms other than this firm are marked with the NWMLS logo, and
detailed information about these properties include the name of the listing's broker.
Listing content is copyright © 2025 NWMLS of Seattle, Washington.
All information provided is deemed reliable but is not guaranteed and should be independently verified.
Krishna Realty data last checked: Jul 28, 2025 13:33 | Listing last modified Jul 17, 2025 17:39.
Some properties which appear for sale on this web site may subsequently have sold or may no longer be available.
Love this home?

Krishna Regupathy
Principal Broker
(503) 893-8874Come see this beautiful meticulously kept, one level split Floor Plan home on a good size lot. The layout of this home is the epitome of having options. Could be two Primary Bedrooms or Guest Room with own Bath. Primary Bedroom #1 has its own entrance from back deck for Mother In Law, Renter, etc. Two Living Areas; Could be Living Room & Formal Dining or Living Room + Den/Office with Kitchen Dining area combo. Light & airy Sun Porch, Remodeled Kitchen with Butcher block Counter tops, Lots of cabinets, SS Appliances and Pantry/Coffee Bar. Several Outbuildings including a Tool Shed, small shop & custom greenhouse. Possible room for Detached garage. Newer Roof on addition 2005.











