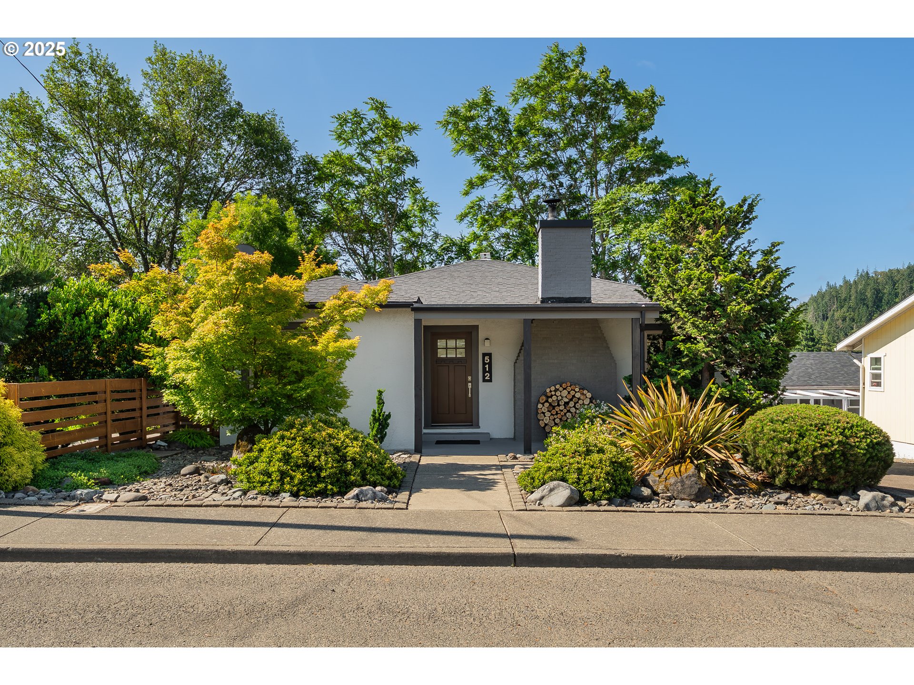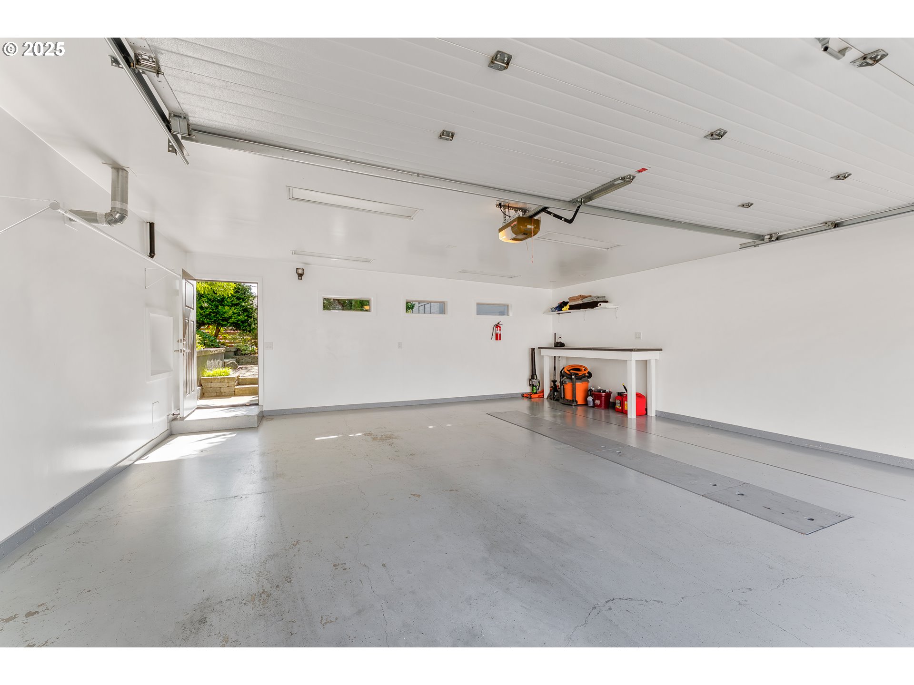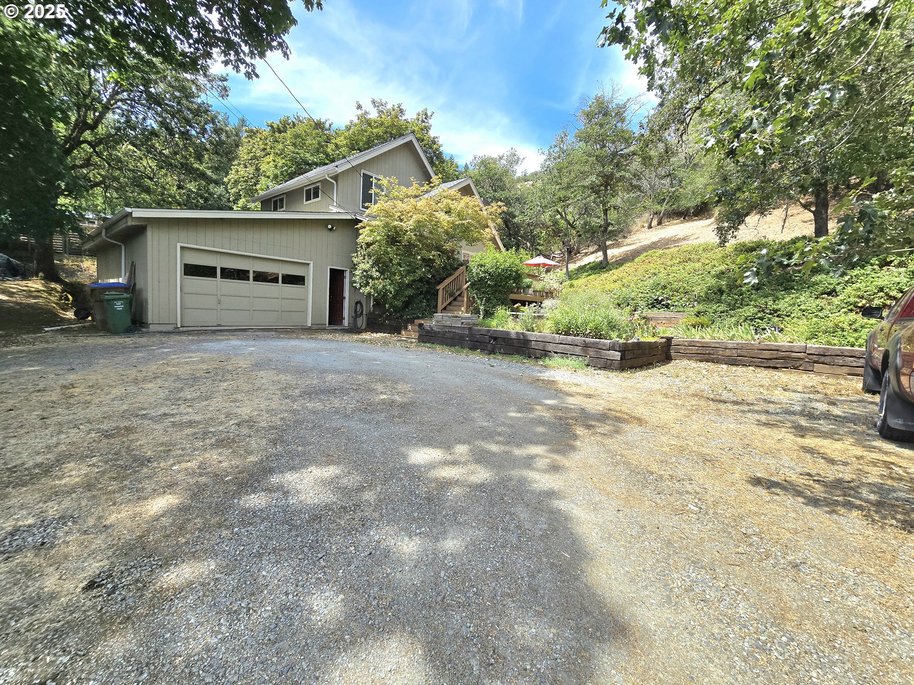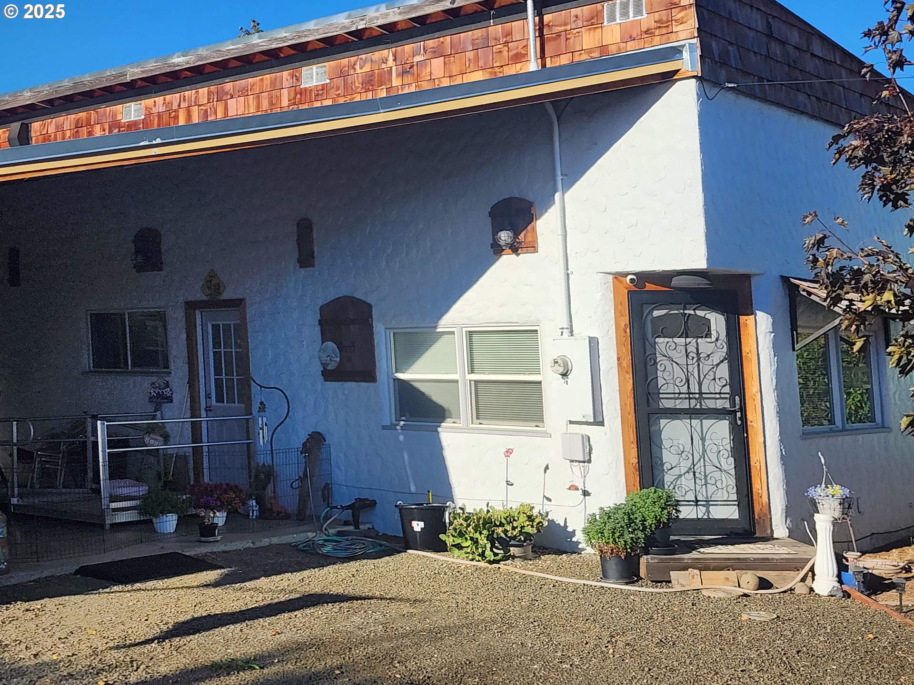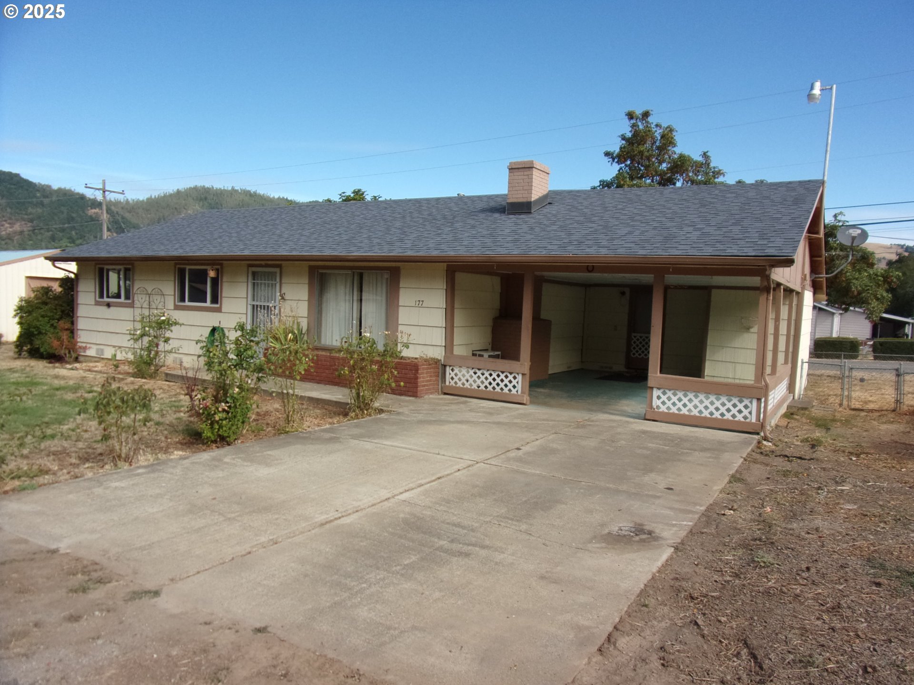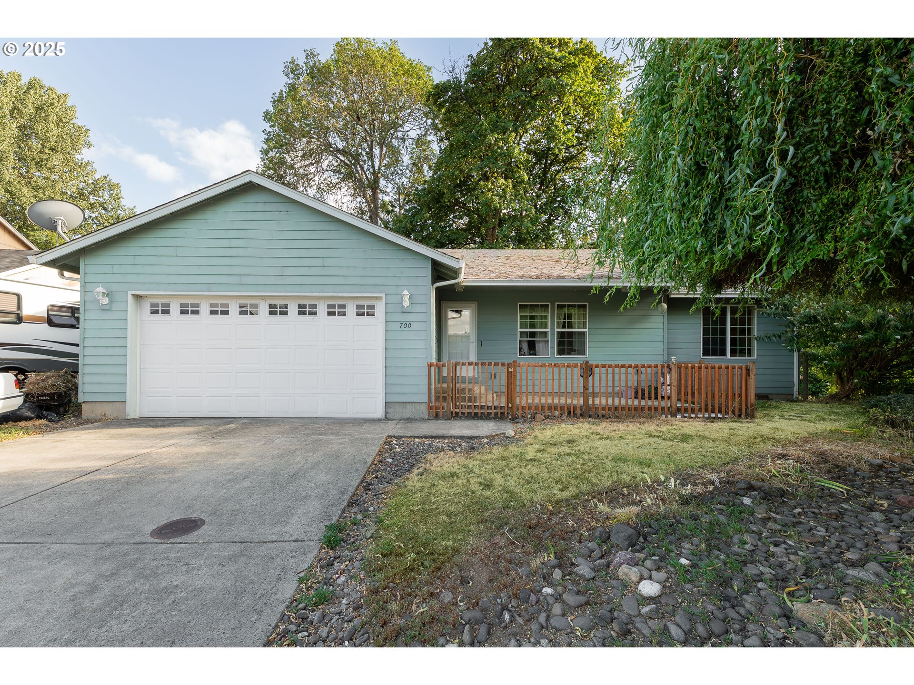512 NE DIVISION ST
MyrtleCreek, 97457
-
3 Bed
-
2 Bath
-
2248 SqFt
-
19 DOM
-
Built: 1946
- Status: Sold
$377,000
$377000
-
3 Bed
-
2 Bath
-
2248 SqFt
-
19 DOM
-
Built: 1946
- Status: Sold
Love this home?

Krishna Regupathy
Principal Broker
(503) 893-8874Nestled in the heart of Myrtle Creek, this immaculate 1946 mid-century bungalow blends timeless charm with Japandi design and thoughtful modern updates. With over 2,200 sqft of finished living space, this 3-bedroom, 2-bath home has been fully remodeled to offer warmth and sophistication. Inside, you’ll find strand bamboo flooring, arched entries, cased Milgard windows, and natural light throughout. The living room centers around a Morsø 5500 wood-burning insert with steel mantel and tile hearth. The kitchen features quartz countertops, a porcelain farmhouse sink, soft-close cabinets, and stainless steel appliances. In the dining room, corner windows brighten the space—ideal for everyday meals or entertaining. Main-level bedrooms are spacious, and the tiled bathroom includes dual shower heads, a towel warmer, and built-in medicine cabinets. The finished basement adds a 15x16 workshop, 11x16 storage room with cabinetry, a 7x7 pantry, and a 9x16 laundry room with floor drain. A 240V plug adds flexibility, and the garage features a trench-style inspection pit. Enjoy shaded decks, paver walkways, mature landscaping, and a fully fenced yard with hot/cold water spigots. A dedicated generator connection provides peace of mind. This is more than a house—it’s a showcase of design and care!
Listing Provided Courtesy of Aaron Cherry, Oregon Life Homes
General Information
-
224972862
-
SingleFamilyResidence
-
19 DOM
-
3
-
6534 SqFt
-
2
-
2248
-
1946
-
R-3
-
Douglas
-
R17750
-
Myrtle Creek 3/10
-
Coffenberry 4/10
-
South Umpqua 3/10
-
Residential
-
SingleFamilyResidence
-
JOHNSONS ADD TO MYRTLE CREEK, BLOCK 1, LOT PT 2 & 3, ACRES 0.15
Listing Provided Courtesy of Aaron Cherry, Oregon Life Homes
Krishna Realty data last checked: Aug 14, 2025 07:27 | Listing last modified Aug 04, 2025 15:13,
Source:

Download our Mobile app
Residence Information
-
0
-
1160
-
1088
-
2248
-
CS
-
1160
-
1/Gas
-
3
-
2
-
0
-
2
-
Composition,Membrane,Shingle
-
2, Attached, Carport
-
Stories2,Bungalow
-
Driveway,RVAccessPar
-
2
-
1946
-
No
-
-
Stucco
-
Daylight,Finished,FullBasement
-
RVParking
-
-
Daylight,Finished,Fu
-
ConcretePerimeter,Pi
-
DoublePaneWindows,Vi
-
Features and Utilities
-
ExteriorEntry, FireplaceInsert
-
FreeStandingRange, FreeStandingRefrigerator, Pantry, Quartz, RangeHood, StainlessSteelAppliance
-
BambooFloor, ConcreteFloor, DualFlushToilet, HighSpeedInternet, LaminateFlooring, Laundry, Quartz, TileFloo
-
CoveredPatio, Deck, Patio, Porch, RVParking, SecurityLights, ToolShed, Workshop, Yard
-
AccessibleFullBath, NaturalLighting, WalkinShower
-
CentralAir, HeatPump
-
Electricity, Tank
-
ForcedAir, HeatPump, WoodStove
-
PublicSewer
-
Electricity, Tank
-
Electricity, WoodBurning
Financial
-
1673.1
-
0
-
-
-
-
Cash,Conventional,FHA,StateGILoan,USDALoan,VALoan
-
06-06-2025
-
-
No
-
No
Comparable Information
-
06-25-2025
-
19
-
19
-
08-04-2025
-
Cash,Conventional,FHA,StateGILoan,USDALoan,VALoan
-
$390,000
-
$390,000
-
$377,000
-
Aug 04, 2025 15:13
Schools
Map
Listing courtesy of Oregon Life Homes.
 The content relating to real estate for sale on this site comes in part from the IDX program of the RMLS of Portland, Oregon.
Real Estate listings held by brokerage firms other than this firm are marked with the RMLS logo, and
detailed information about these properties include the name of the listing's broker.
Listing content is copyright © 2019 RMLS of Portland, Oregon.
All information provided is deemed reliable but is not guaranteed and should be independently verified.
Krishna Realty data last checked: Aug 14, 2025 07:27 | Listing last modified Aug 04, 2025 15:13.
Some properties which appear for sale on this web site may subsequently have sold or may no longer be available.
The content relating to real estate for sale on this site comes in part from the IDX program of the RMLS of Portland, Oregon.
Real Estate listings held by brokerage firms other than this firm are marked with the RMLS logo, and
detailed information about these properties include the name of the listing's broker.
Listing content is copyright © 2019 RMLS of Portland, Oregon.
All information provided is deemed reliable but is not guaranteed and should be independently verified.
Krishna Realty data last checked: Aug 14, 2025 07:27 | Listing last modified Aug 04, 2025 15:13.
Some properties which appear for sale on this web site may subsequently have sold or may no longer be available.
Love this home?

Krishna Regupathy
Principal Broker
(503) 893-8874Nestled in the heart of Myrtle Creek, this immaculate 1946 mid-century bungalow blends timeless charm with Japandi design and thoughtful modern updates. With over 2,200 sqft of finished living space, this 3-bedroom, 2-bath home has been fully remodeled to offer warmth and sophistication. Inside, you’ll find strand bamboo flooring, arched entries, cased Milgard windows, and natural light throughout. The living room centers around a Morsø 5500 wood-burning insert with steel mantel and tile hearth. The kitchen features quartz countertops, a porcelain farmhouse sink, soft-close cabinets, and stainless steel appliances. In the dining room, corner windows brighten the space—ideal for everyday meals or entertaining. Main-level bedrooms are spacious, and the tiled bathroom includes dual shower heads, a towel warmer, and built-in medicine cabinets. The finished basement adds a 15x16 workshop, 11x16 storage room with cabinetry, a 7x7 pantry, and a 9x16 laundry room with floor drain. A 240V plug adds flexibility, and the garage features a trench-style inspection pit. Enjoy shaded decks, paver walkways, mature landscaping, and a fully fenced yard with hot/cold water spigots. A dedicated generator connection provides peace of mind. This is more than a house—it’s a showcase of design and care!
Similar Properties
Download our Mobile app

