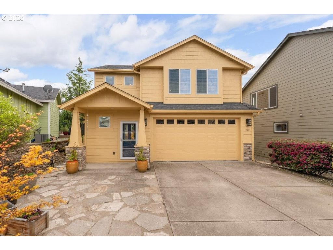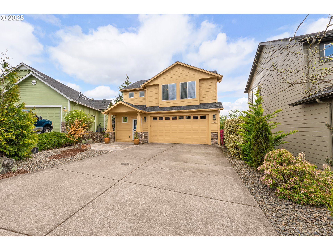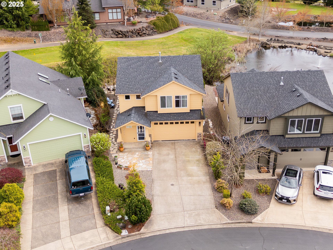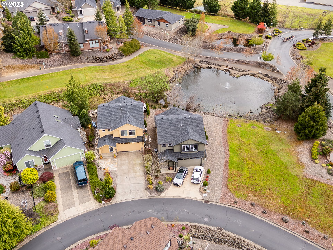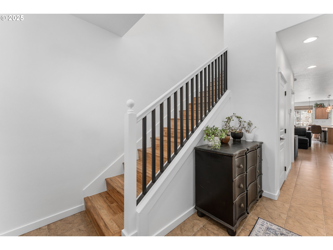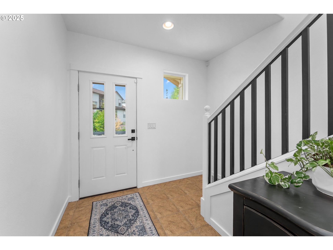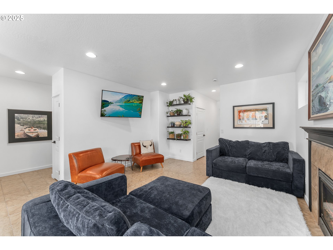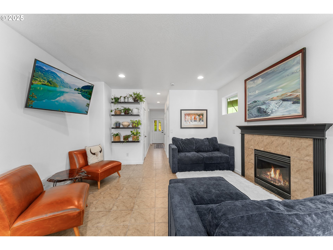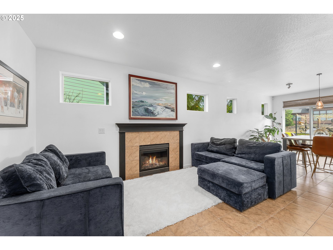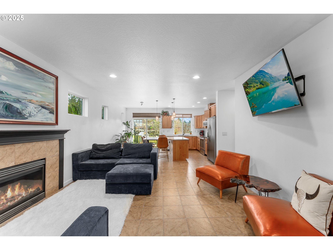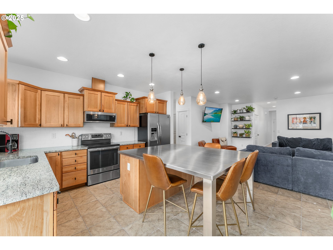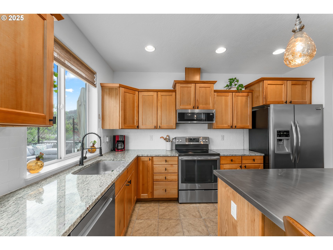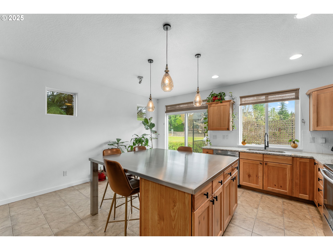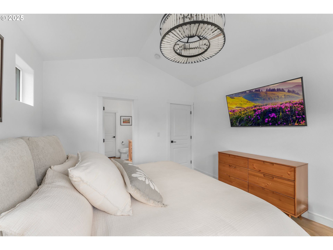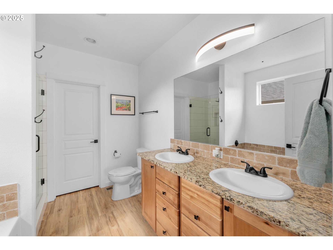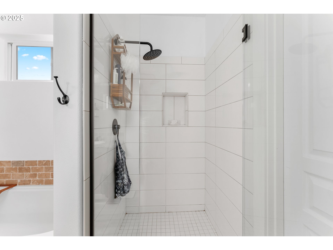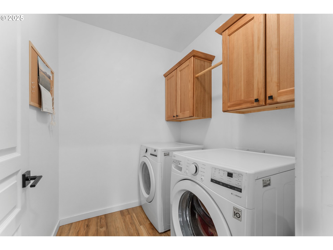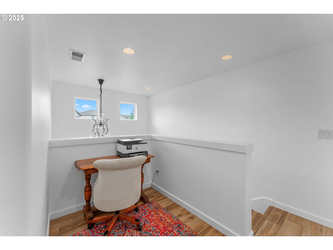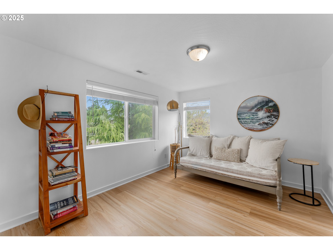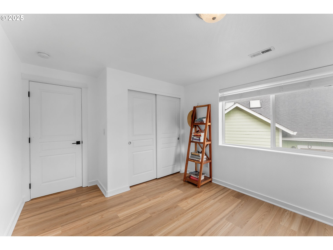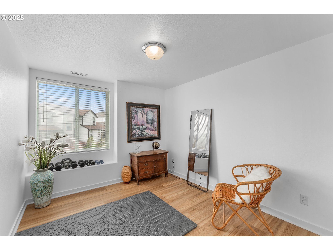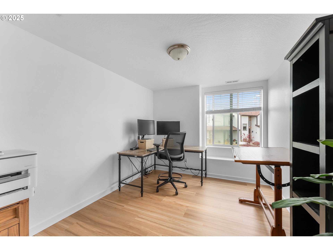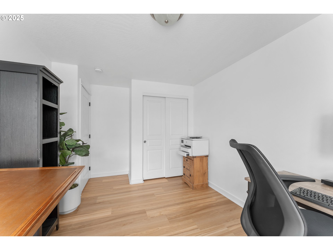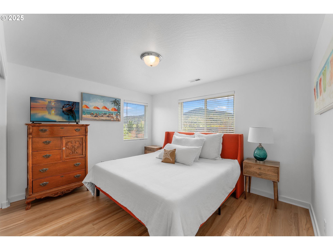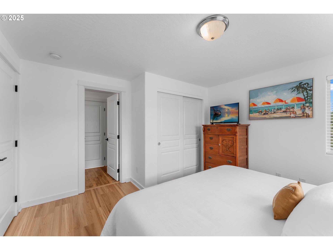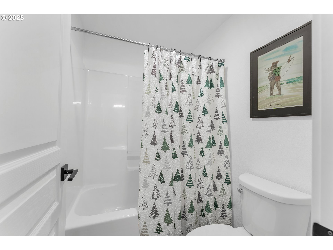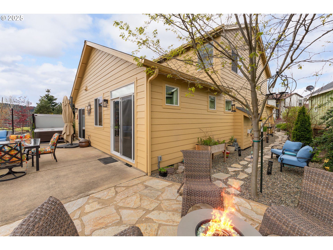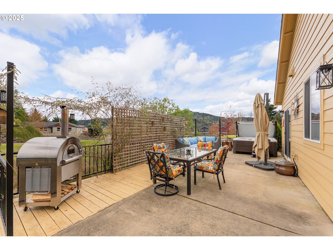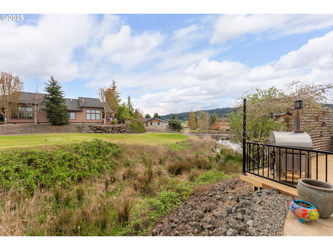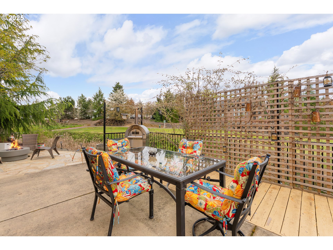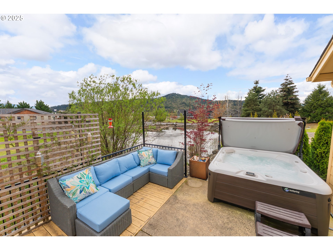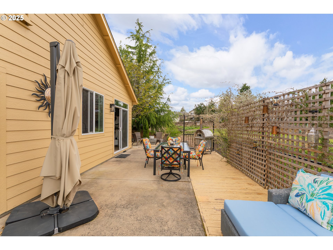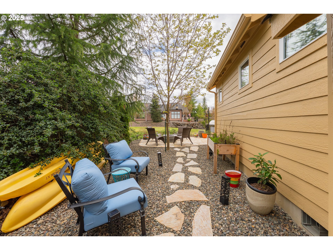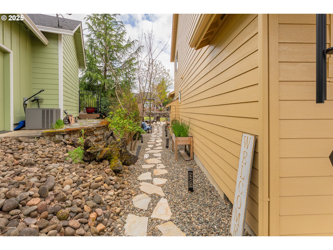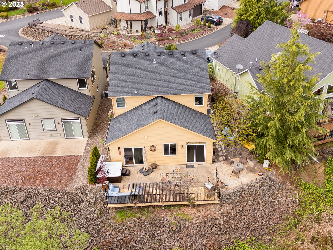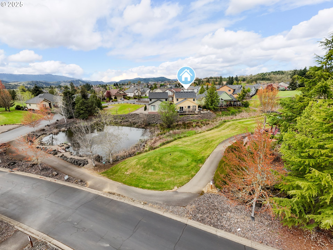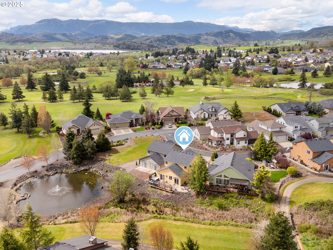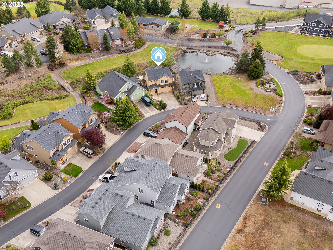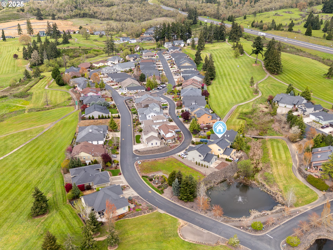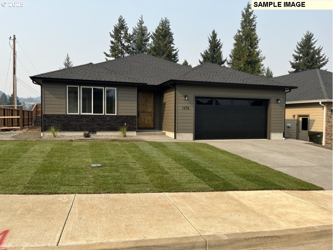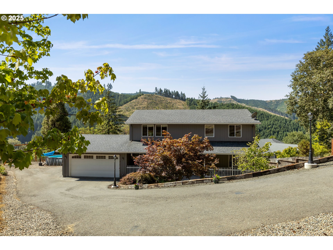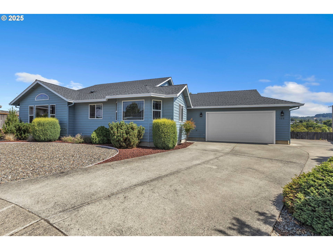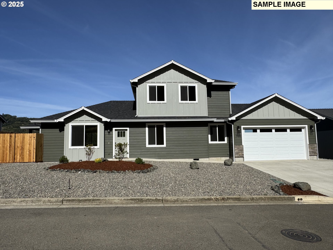420 BACKWATER LOOP
Sutherlin, 97479
-
5 Bed
-
3.5 Bath
-
2098 SqFt
-
115 DOM
-
Built: 2014
- Status: Active
$465,000
Price cut: $10K (08-07-2025)
$465000
Price cut: $10K (08-07-2025)
-
5 Bed
-
3.5 Bath
-
2098 SqFt
-
115 DOM
-
Built: 2014
- Status: Active
Love this home?

Krishna Regupathy
Principal Broker
(503) 893-8874This Fairway Estates home brings comfort and style together in all the right ways! Step through the covered entry and into the open-concept living space filled with natural light, vinyl plank flooring, recessed lighting, and a cozy fireplace. The kitchen makes a great space for cooking and gathering with granite countertops, stainless steel appliances, and a large island with bar seating. Relax and recharge in the main-level primary suite, featuring vaulted ceilings, a spacious walk-in closet, and a spa-style bath with dual sinks, a soaking tub, and separate shower. Upstairs, you’ll find additional bedrooms and bathrooms to fit your needs, plus a versatile sitting nook perfect for reading, working, or simply relaxing. Step out back to a spacious patio and extended deck, perfect for entertaining. Take in the pond, mountain, and golf course views or bring your dream outdoor kitchen to life with hookups already in place. Finished with low-maintenance landscaping and a two-car garage, this home offers flexibility and space to enjoy life inside and out.
Listing Provided Courtesy of Najla Slater, Berkshire Hathaway HomeServices Real Estate Profes
General Information
-
369358852
-
SingleFamilyResidence
-
115 DOM
-
5
-
4791.6 SqFt
-
3.5
-
2098
-
2014
-
R
-
Douglas
-
R133463
-
Sutherlin 3/10
-
Sutherlin 3/10
-
Sutherlin 3/10
-
Residential
-
SingleFamilyResidence
-
FAIRWAY EST AT UMPQUA GOLF RESORT PUD PH 1, LOT 35, ACRES 0.11
Listing Provided Courtesy of Najla Slater, Berkshire Hathaway HomeServices Real Estate Profes
Krishna Realty data last checked: Aug 14, 2025 18:06 | Listing last modified Aug 07, 2025 13:04,
Source:

Download our Mobile app
Residence Information
-
0
-
2098
-
0
-
2098
-
cust srvc
-
2098
-
-
5
-
3
-
1
-
3.5
-
Composition
-
2, Attached
-
Stories2
-
Driveway,EVReady
-
1
-
2014
-
No
-
-
CementSiding
-
CrawlSpace
-
-
-
CrawlSpace
-
ConcretePerimeter
-
DoublePaneWindows,Vi
-
Commons, Gated
Features and Utilities
-
-
Dishwasher, Disposal, FreeStandingRange, FreeStandingRefrigerator, Granite, PlumbedForIceMaker, RangeHood,
-
Granite, HighCeilings, Laundry, LuxuryVinylPlank, SoakingTub, TileFloor
-
Deck, Patio
-
GarageonMain, MainFloorBedroomBath, WalkinShower
-
HeatPump
-
Gas
-
ForcedAir
-
PublicSewer
-
Gas
-
Electricity, Gas
Financial
-
2983.19
-
1
-
-
60 / Month
-
-
Cash,Conventional,FHA,VALoan
-
04-14-2025
-
-
No
-
No
Comparable Information
-
-
115
-
122
-
-
Cash,Conventional,FHA,VALoan
-
$485,000
-
$465,000
-
-
Aug 07, 2025 13:04
Schools
Map
Listing courtesy of Berkshire Hathaway HomeServices Real Estate Profes.
 The content relating to real estate for sale on this site comes in part from the IDX program of the RMLS of Portland, Oregon.
Real Estate listings held by brokerage firms other than this firm are marked with the RMLS logo, and
detailed information about these properties include the name of the listing's broker.
Listing content is copyright © 2019 RMLS of Portland, Oregon.
All information provided is deemed reliable but is not guaranteed and should be independently verified.
Krishna Realty data last checked: Aug 14, 2025 18:06 | Listing last modified Aug 07, 2025 13:04.
Some properties which appear for sale on this web site may subsequently have sold or may no longer be available.
The content relating to real estate for sale on this site comes in part from the IDX program of the RMLS of Portland, Oregon.
Real Estate listings held by brokerage firms other than this firm are marked with the RMLS logo, and
detailed information about these properties include the name of the listing's broker.
Listing content is copyright © 2019 RMLS of Portland, Oregon.
All information provided is deemed reliable but is not guaranteed and should be independently verified.
Krishna Realty data last checked: Aug 14, 2025 18:06 | Listing last modified Aug 07, 2025 13:04.
Some properties which appear for sale on this web site may subsequently have sold or may no longer be available.
Love this home?

Krishna Regupathy
Principal Broker
(503) 893-8874This Fairway Estates home brings comfort and style together in all the right ways! Step through the covered entry and into the open-concept living space filled with natural light, vinyl plank flooring, recessed lighting, and a cozy fireplace. The kitchen makes a great space for cooking and gathering with granite countertops, stainless steel appliances, and a large island with bar seating. Relax and recharge in the main-level primary suite, featuring vaulted ceilings, a spacious walk-in closet, and a spa-style bath with dual sinks, a soaking tub, and separate shower. Upstairs, you’ll find additional bedrooms and bathrooms to fit your needs, plus a versatile sitting nook perfect for reading, working, or simply relaxing. Step out back to a spacious patio and extended deck, perfect for entertaining. Take in the pond, mountain, and golf course views or bring your dream outdoor kitchen to life with hookups already in place. Finished with low-maintenance landscaping and a two-car garage, this home offers flexibility and space to enjoy life inside and out.
Similar Properties
Download our Mobile app
