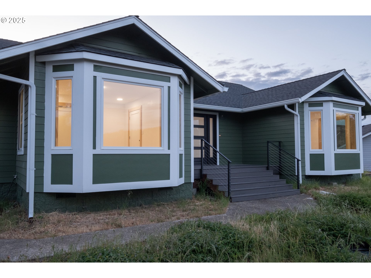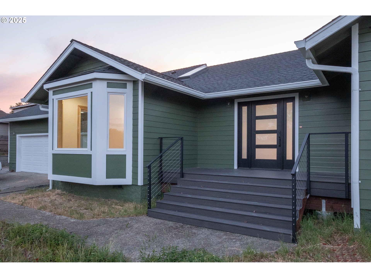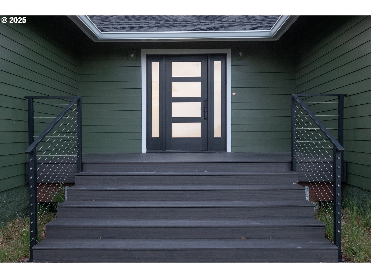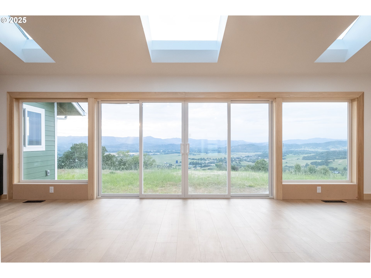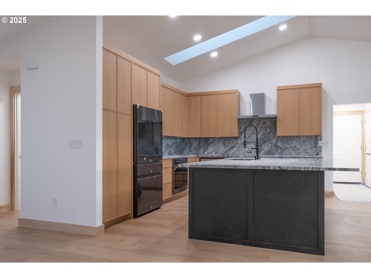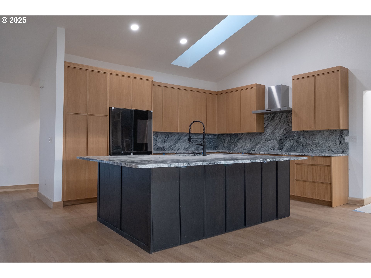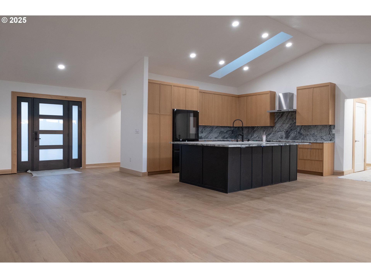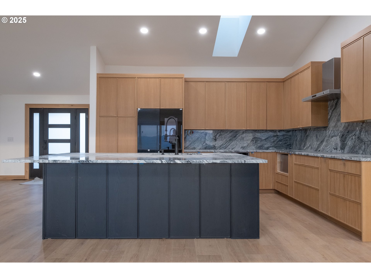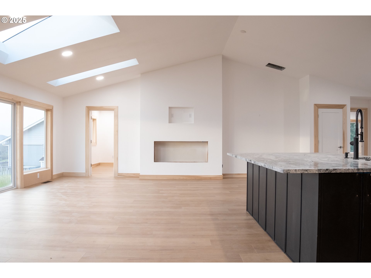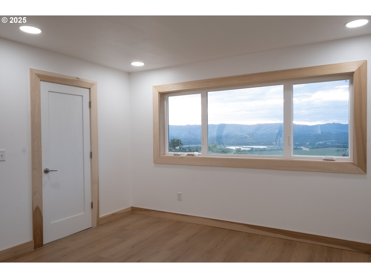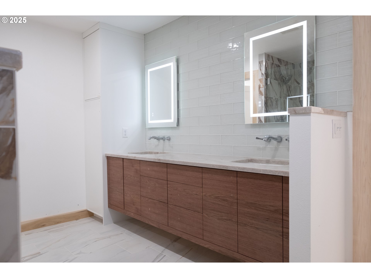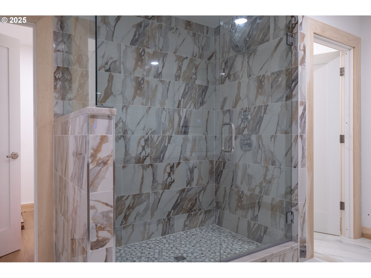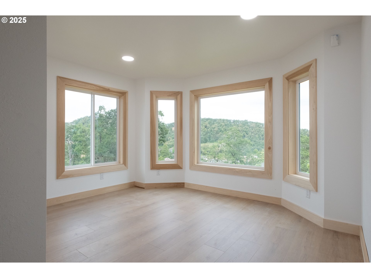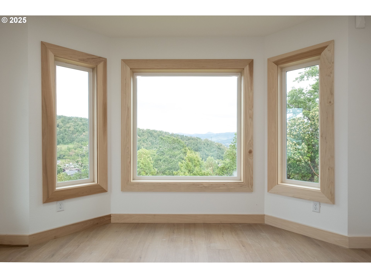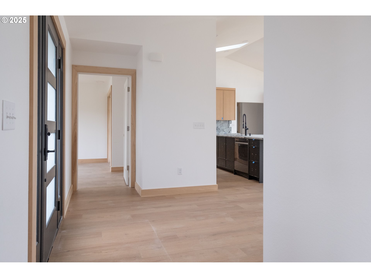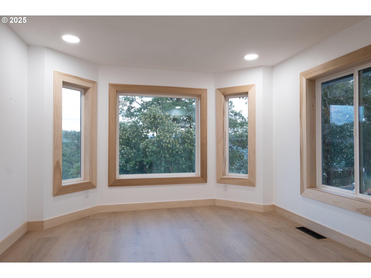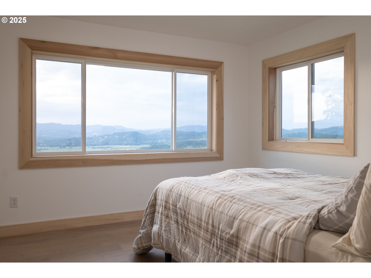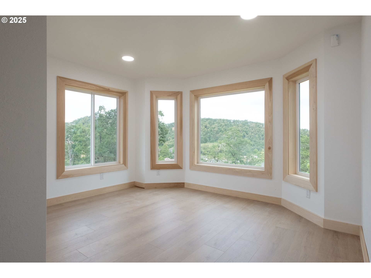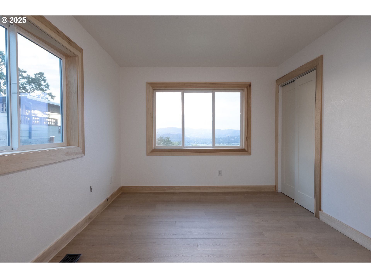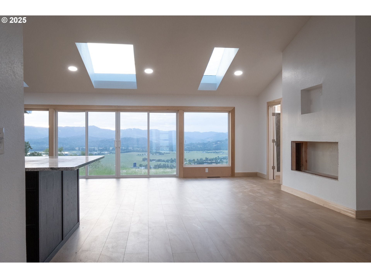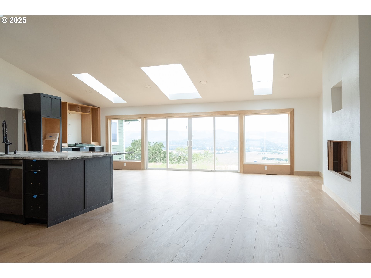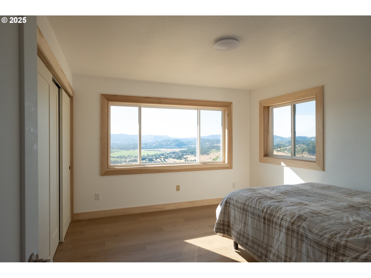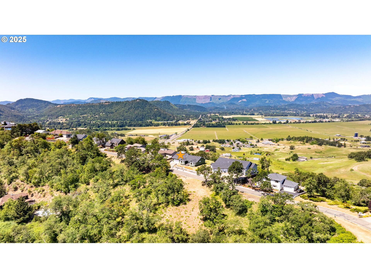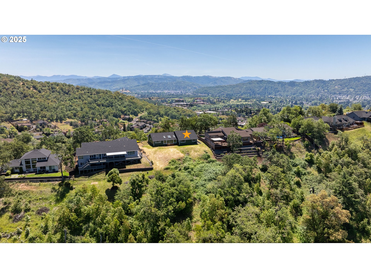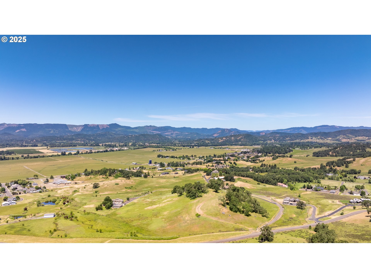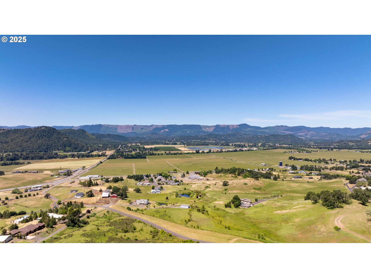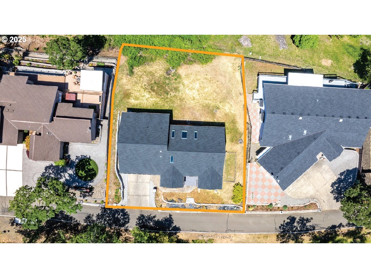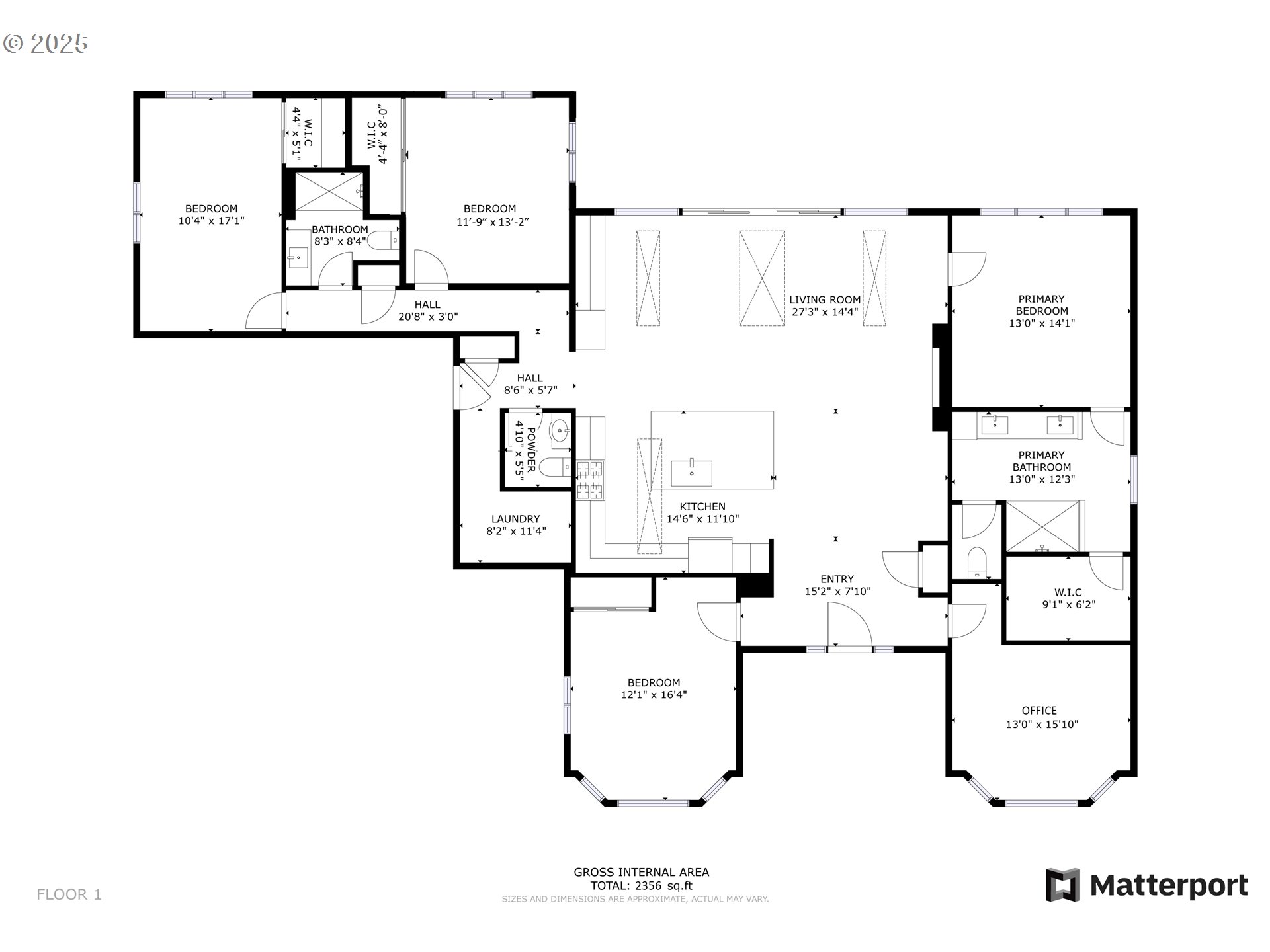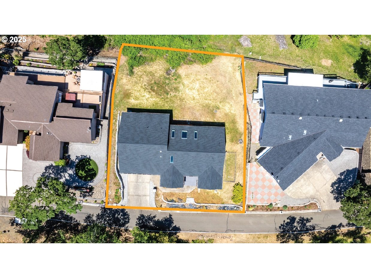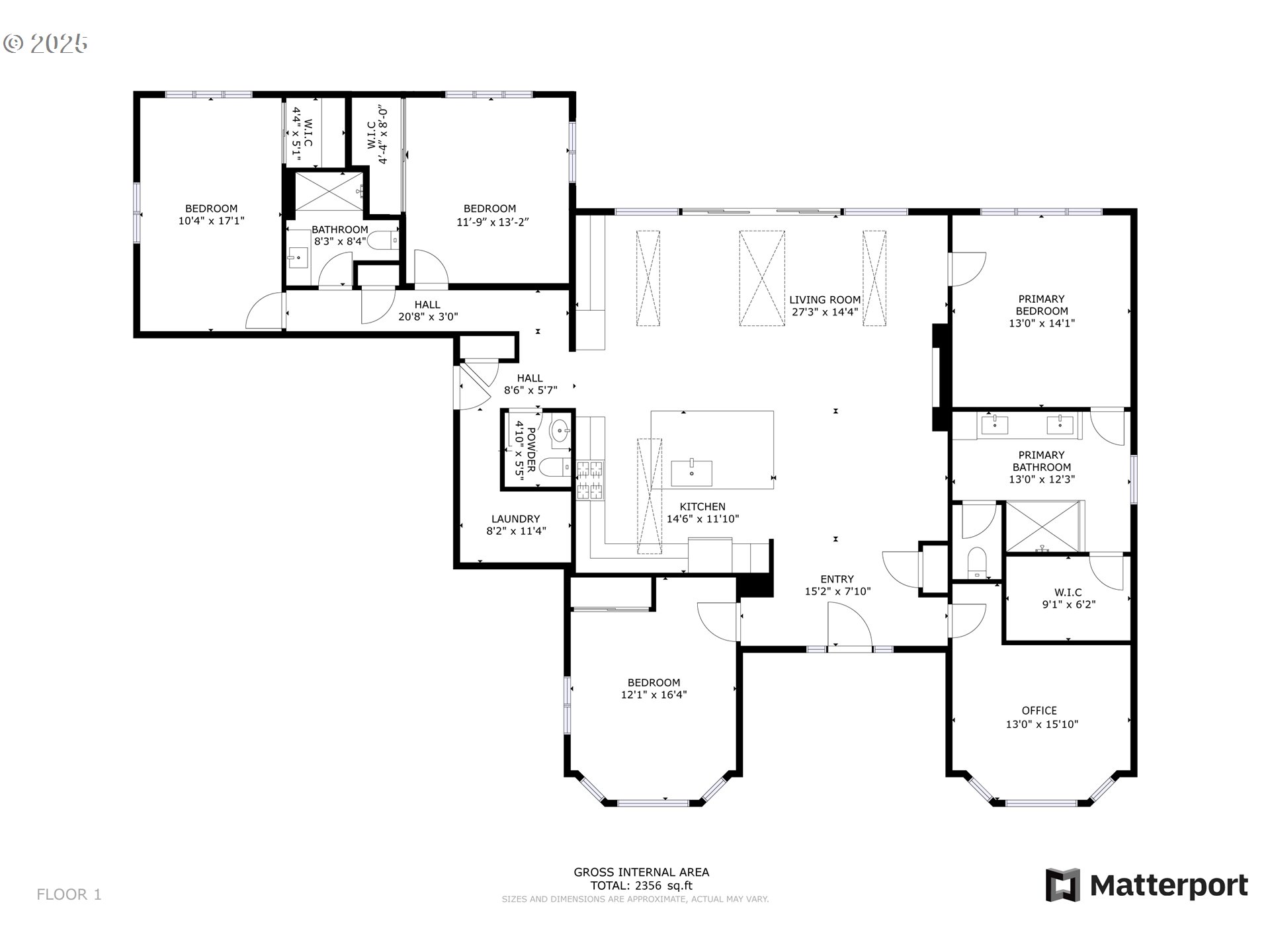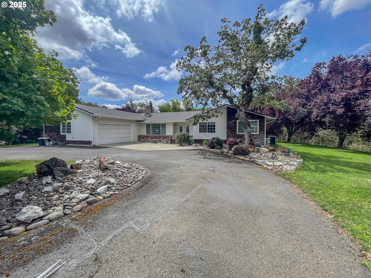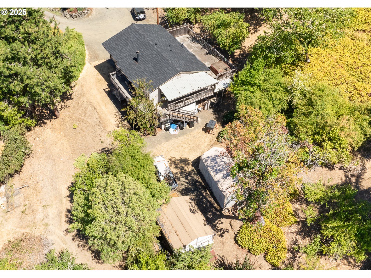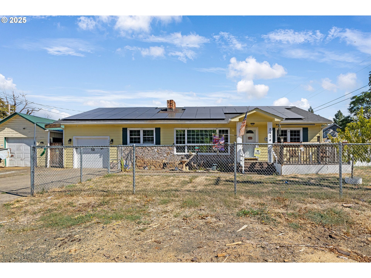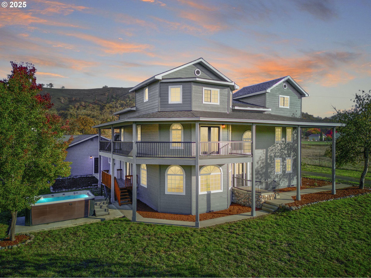$799000
Price cut: $50K (07-23-2025)
-
4 Bed
-
2.5 Bath
-
2356 SqFt
-
80 DOM
-
Built: 1989
- Status: Active
Love this home?

Krishna Regupathy
Principal Broker
(503) 893-8874Live Above the Clouds in Ridgeview’s Finest Remodel Perched high in the prestigious Ridgeview Gated Community, this exquisitely updated 4-bedroom, 2,356 sq ft home offers panoramic, unobstructed views of lush winery valleys and the majestic Callahan Mountains—visible from three of the four bedrooms. Step inside and experience luxury redefined. This home has undergone a full-scale remodel where no detail has been overlooked. From a brand-new roof and upgraded James Hardie exterior siding to a top-of-the-line 18 SEER HVAC system and WiFi-enabled hot water heater, every upgrade was selected for comfort, efficiency, and style. Natural light pours through new energy-efficient windows and skylights, accentuating the home’s modern elegance.The heart of the home is a high-end chef’s kitchen, outfitted with $20,000 in appliances and highlighted by a premium 180-bottle EuroCave multi-zone wine fridge—perfect for collectors and entertainers alike. An expansive great room with 12-foot sliding glass doors and extra-large picture windows opens up to breathtaking 180-degree views, making every day feel like a retreat. With split living areas, a dedicated office space, and new luxury flooring throughout, the layout is ideal for both relaxing and hosting guests. The primary suite is a private sanctuary featuring a sweeping valley view, a spacious walk-in closet, and a spa-like en-suite bath with a custom double vanity and a tiled shower equipped with both traditional and rainfall shower heads. This home isn’t just move-in ready—it’s unforgettable.
Listing Provided Courtesy of Kristina Scott, eXp Realty, LLC
General Information
-
190204510
-
SingleFamilyResidence
-
80 DOM
-
4
-
0.25 acres
-
2.5
-
2356
-
1989
-
-
Douglas
-
R55849
-
Hucrest
-
Joseph Lane 5/10
-
Roseburg 4/10
-
Residential
-
SingleFamilyResidence
-
RIDGEVIEW RANCH, LOT 13 (OUT SAN) SEE R55856 FOR BAL TL, ACRES 0.18; RIDGEVIEW RANCH, LOT 13 (IN SAN) SE
Listing Provided Courtesy of Kristina Scott, eXp Realty, LLC
Krishna Realty data last checked: Aug 11, 2025 00:47 | Listing last modified Aug 11, 2025 01:29,
Source:

Download our Mobile app
Similar Properties
Download our Mobile app

