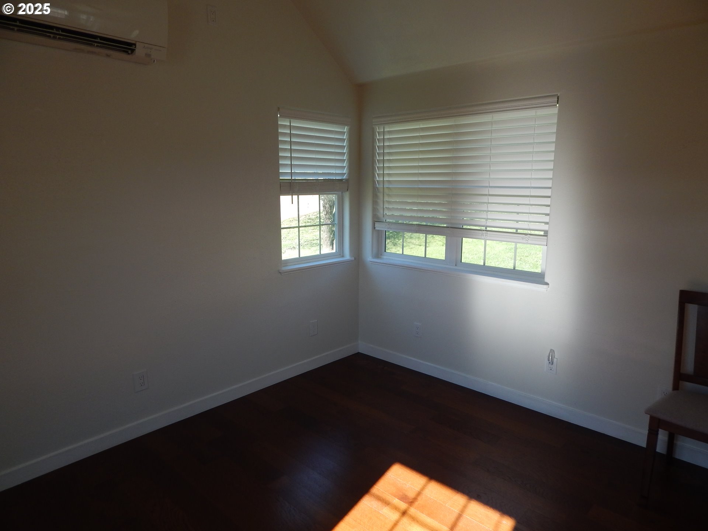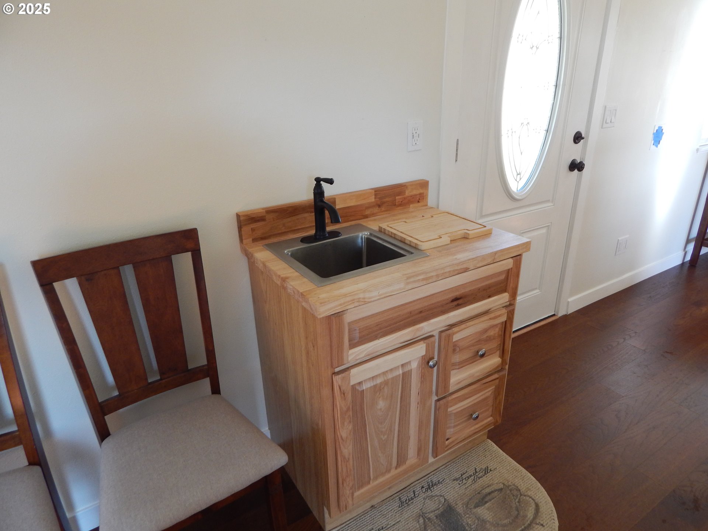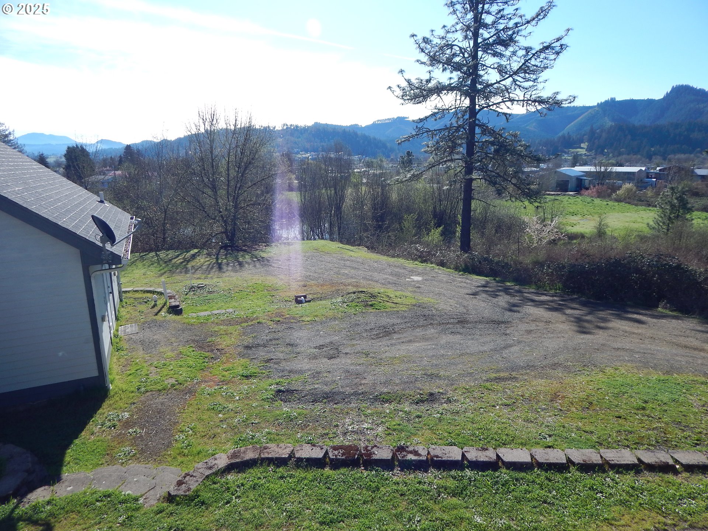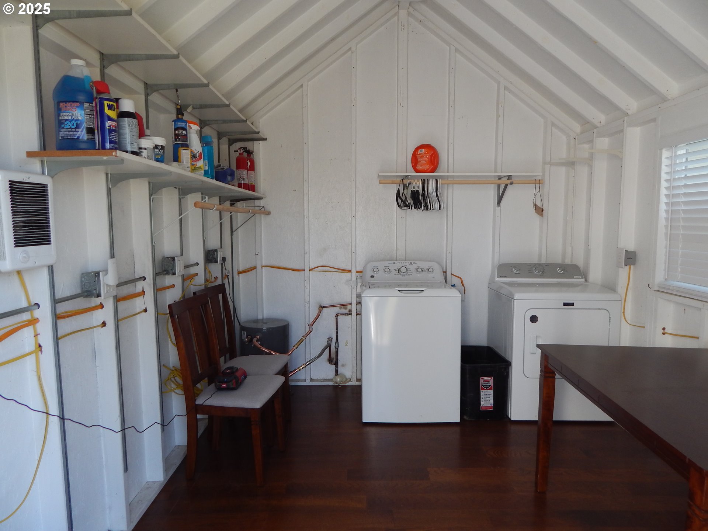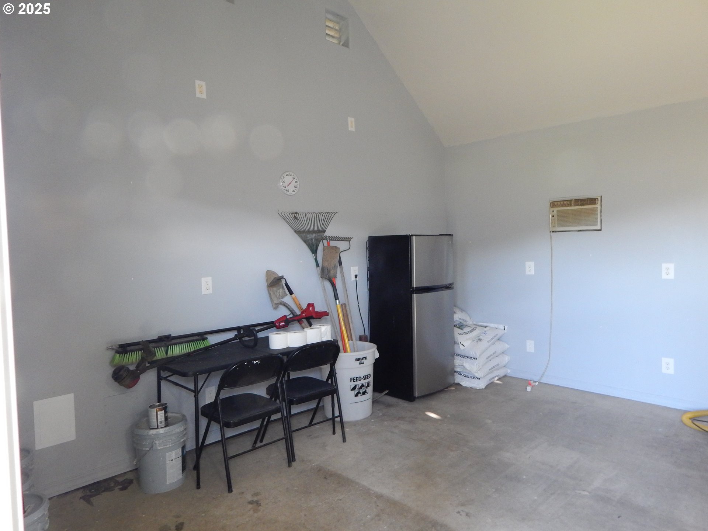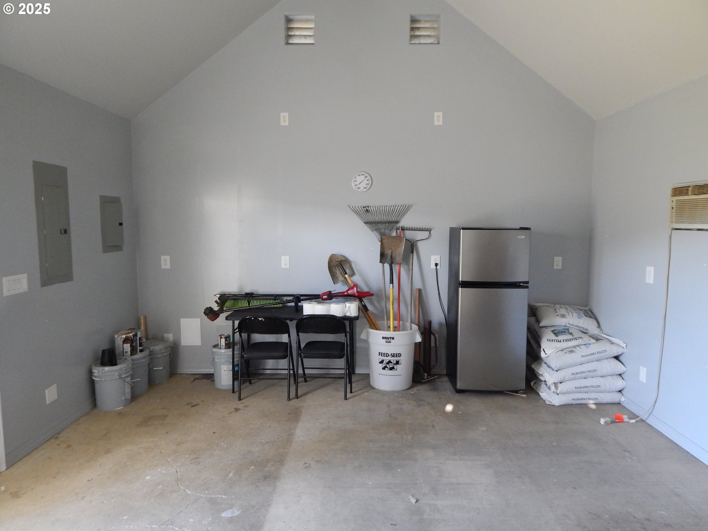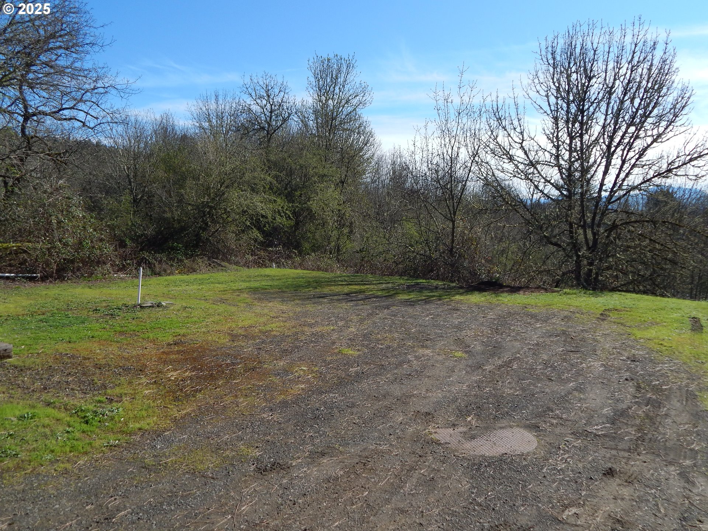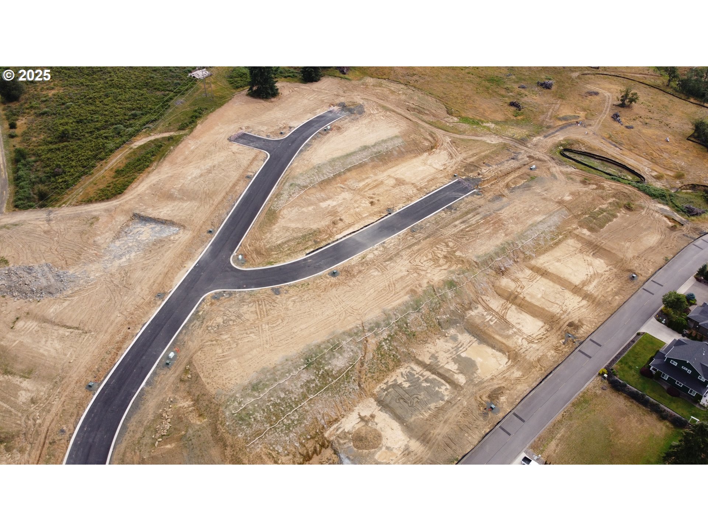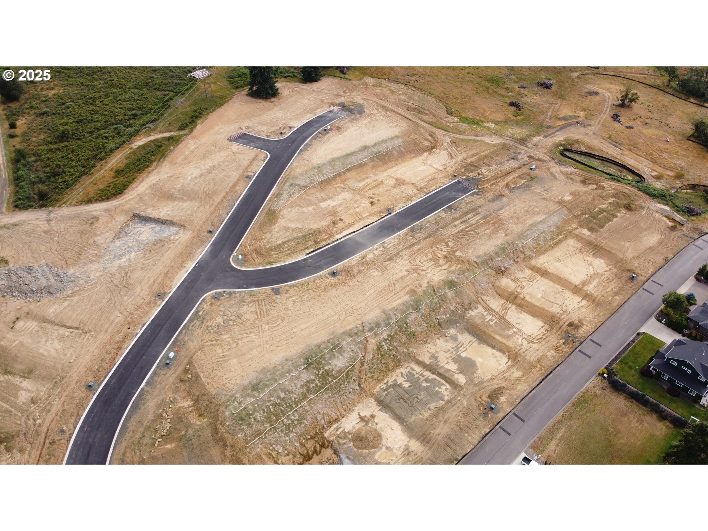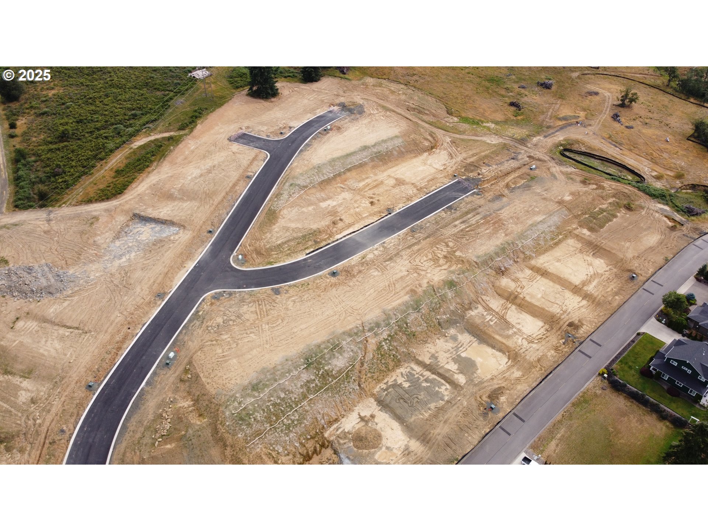$217900
Price cut: $7.1K (06-12-2025)
-
1 Bed
-
1 Bath
-
832 SqFt
-
77 DOM
-
Built: 1944
- Status: Pending
Love this home?

Krishna Regupathy
Principal Broker
(503) 893-8874PRICED TO SELL! Home has passed inspections. Charming cottage with unique floor plan of a detached living room with vaulted ceilings, bright open floor plan, wet bar opening up to a quaint kitchen. Brand new Amana gas stove, butcher block countertops, instant hot water system to service the kitchen and bathroom, new split unit heating / air system, and vinyl plank flooring. The total S/F of 832 includes the 392 S/F Main Home, 320 S/F Bedroom, and 120 S/F Laundry Room. New 50 year metal roof and new Hardie Board Siding. Step out back to a brand new 10x7 Trex Deck with steps to the detached 12x10 heated laundry room with double steel door entry and brand new siding. Washer and dryer included. Take a few more steps to the detached 16x20 bedroom with sink, commode, and it's own washer & dryer hookup, tiny woodstove, wall unit air conditioning with a 13ft high ceiling, metal double door entry, and Hardie Board Siding. Park your RV with full hookups, plumbed for a gas BBQ and fire pit. Overlooking the wooded landscaping and creek below. Security lights are attached to all the buildings. No worries about financing, call your lender for a conventional loan. Call for lender recommendations. With M-1 Zoning, you have the opportunity to have a home business! Ideal setup for eBay Sales Business, Salon, Consulting firm, and Pet Grooming to just name a few.
Listing Provided Courtesy of Melony Marsh, All-Pro Realty Advisors, LLC
General Information
-
261967397
-
SingleFamilyResidence
-
77 DOM
-
1
-
0.27 acres
-
1
-
832
-
1944
-
M-1
-
Douglas
-
R52180
-
East Sutherlin 3/10
-
Sutherlin 3/10
-
Sutherlin 3/10
-
Residential
-
SingleFamilyResidence
-
S L & W CO PLAT O, BLOCK 7, LOT 8 & 9 PT VAC ST & ALLEY, ACRES 0.
Listing Provided Courtesy of Melony Marsh, All-Pro Realty Advisors, LLC
Krishna Realty data last checked: Jun 14, 2025 02:11 | Listing last modified Jun 13, 2025 22:57,
Source:

Download our Mobile app
Similar Properties
Download our Mobile app














