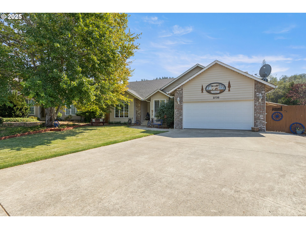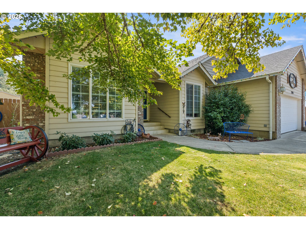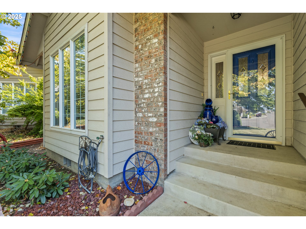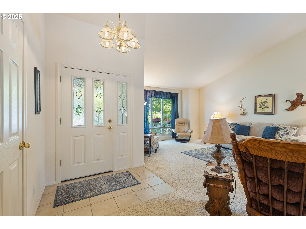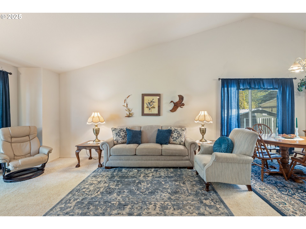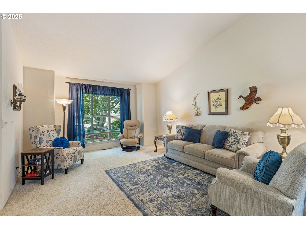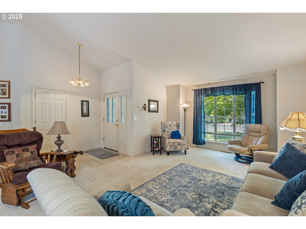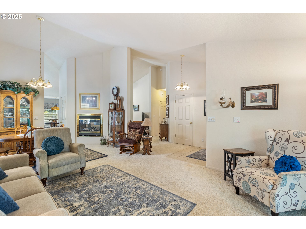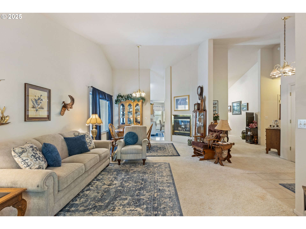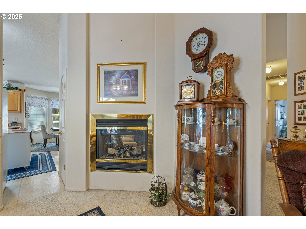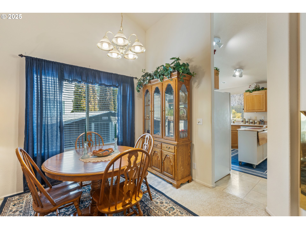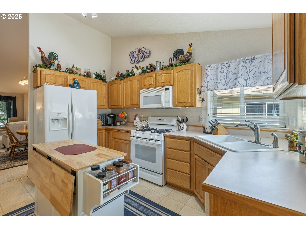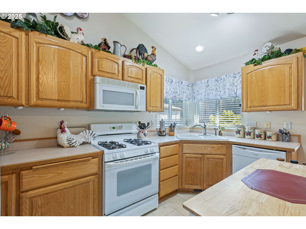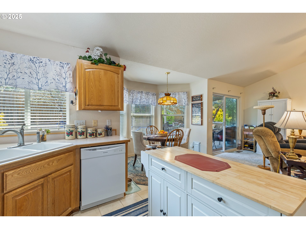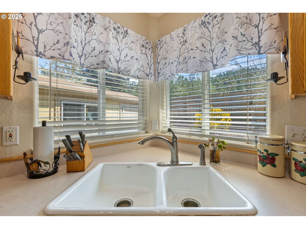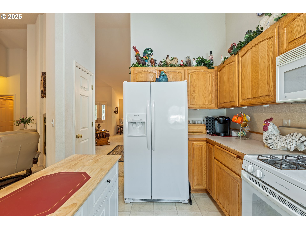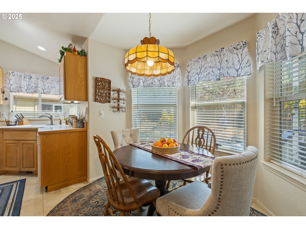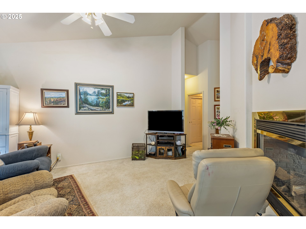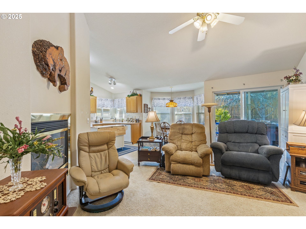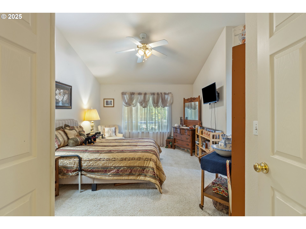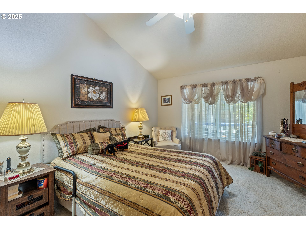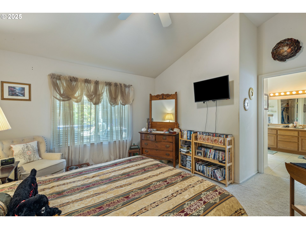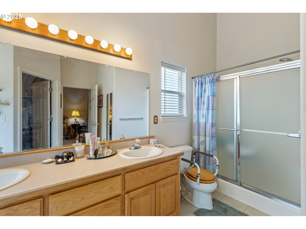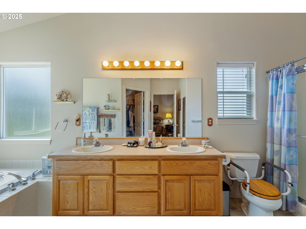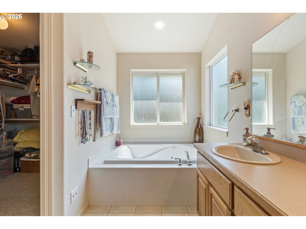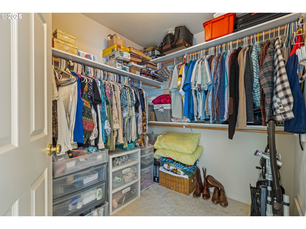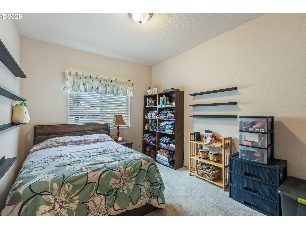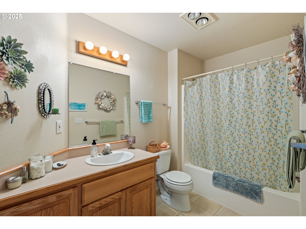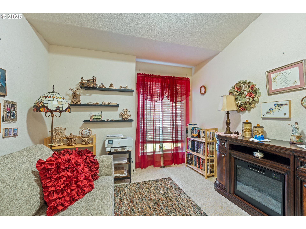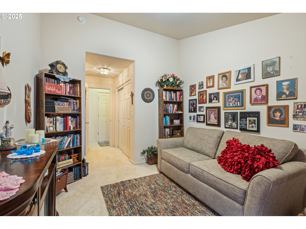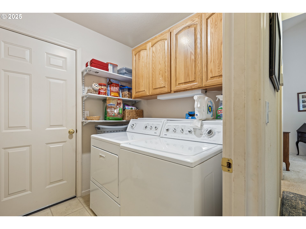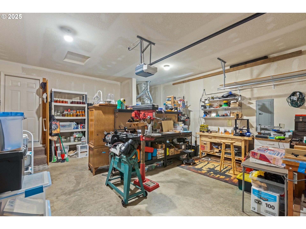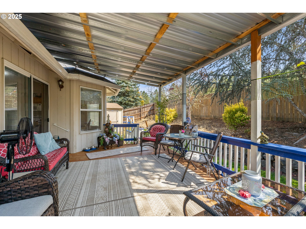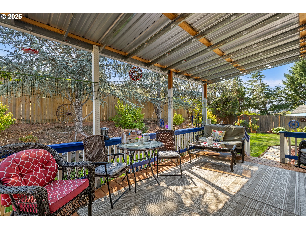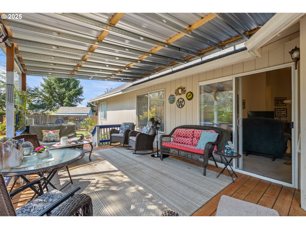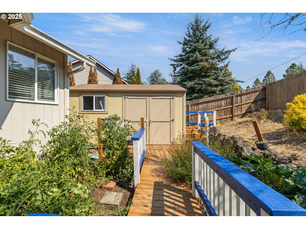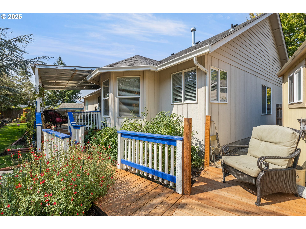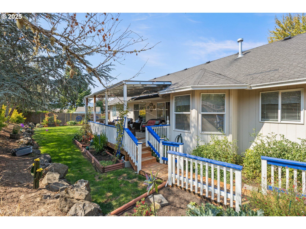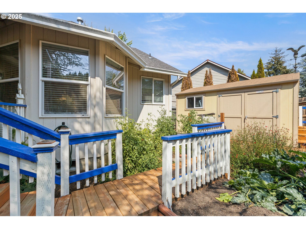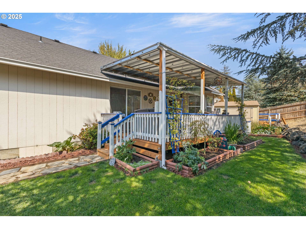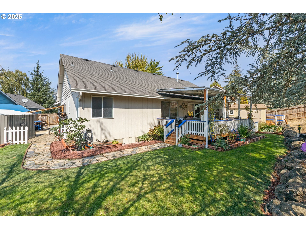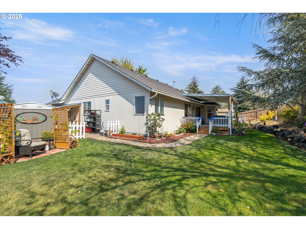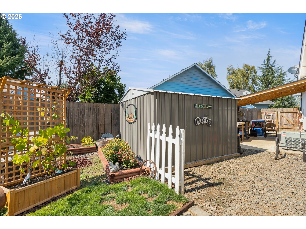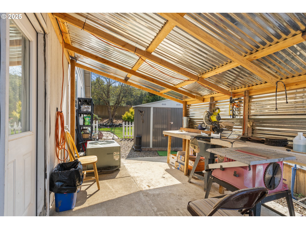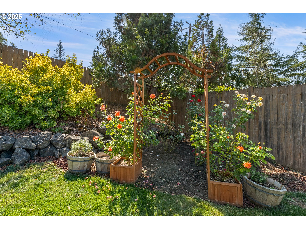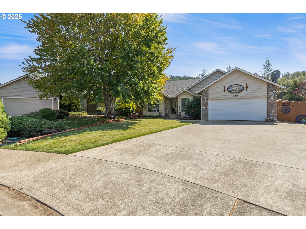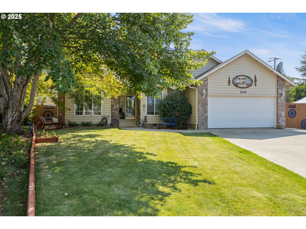2730 GOLFVIEW AVE
Sutherlin, 97479
-
3 Bed
-
2 Bath
-
1769 SqFt
-
28 DOM
-
Built: 2001
- Status: Active
$415,000
Price cut: $20K (10-06-2025)
$415000
Price cut: $20K (10-06-2025)
-
3 Bed
-
2 Bath
-
1769 SqFt
-
28 DOM
-
Built: 2001
- Status: Active
Love this home?

Krishna Regupathy
Principal Broker
(503) 893-8874Well-maintained home in a desirable Sutherlin neighborhood! Spacious layout with vaulted ceilings and open floor plan, large windows allowing for an abundance of natural light. Living room, family room and dining room are separated by a double-sided gas fireplace that flows seemlessly into kitchen and breakfast nook, complete with dishwasher, range, microwave and refrigerator with ice maker. Generously sized bedrooms and a conveniently located laundry room with washer and dryer add comfort and function. Step outside to your backyard oasis with privacy fence and mature trees—and enjoy what’s essentially another living area under a thoughtfully designed covered deck, perfect for outdoor gatherings or just relaxing. The deck has a walkway that leads to raised garden beds, an outbuilding and workshop with a small deck built to the side. Step off the deck onto a stone pathway leading to an outdoor covered workspace and an additional outbuilding for a total of 3 outbuildings. The perfect retreat for those who love spending time outdoors. In addition to the visual upgrades there has also been functionality upgrades that include a French drain installed in 2024 as well as a new sump pump. Roof had new rejuvenation treatment in 2024 with a 5-10 year warranty. Furthermore there is a two car garage and large driveway for plenty of parking. Conveniently located next to Ford's pond with walking paths and a very nice park and about a mile away from Oak Hills golf course and the new urgent care facility. Don’t miss this incredible home!
Listing Provided Courtesy of Mary Gilbert, Keller Williams Southern Oregon-Umpqua Valley
General Information
-
631961882
-
SingleFamilyResidence
-
28 DOM
-
3
-
9147.6 SqFt
-
2
-
1769
-
2001
-
-
Douglas
-
R119456
-
East Sutherlin 3/10
-
Sutherlin 3/10
-
Sutherlin 3/10
-
Residential
-
SingleFamilyResidence
-
MONT CLAIRE EST PH 3, LOT 69, ACRES 0.21
Listing Provided Courtesy of Mary Gilbert, Keller Williams Southern Oregon-Umpqua Valley
Krishna Realty data last checked: Nov 12, 2025 17:04 | Listing last modified Oct 07, 2025 12:29,
Source:

Download our Mobile app
Residence Information
-
0
-
1769
-
0
-
1769
-
Assessor
-
1769
-
1/Gas
-
3
-
2
-
0
-
2
-
Composition
-
2, Attached
-
Stories1
-
Driveway
-
1
-
2001
-
No
-
-
LapSiding
-
CrawlSpace
-
-
-
CrawlSpace
-
-
VinylFrames
-
Features and Utilities
-
Fireplace
-
Dishwasher, Disposal, GasAppliances, Microwave
-
CeilingFan, Laundry, VaultedCeiling, WalltoWallCarpet
-
CoveredDeck, Fenced, Garden, Outbuilding, ToolShed, Workshop, Yard
-
OneLevel, WalkinShower
-
CentralAir
-
Gas
-
ForcedAir
-
PublicSewer
-
Gas
-
Gas
Financial
-
2986.55
-
0
-
-
-
-
Conventional,FHA,USDALoan,VALoan
-
09-09-2025
-
-
No
-
No
Comparable Information
-
-
28
-
64
-
-
Conventional,FHA,USDALoan,VALoan
-
$435,000
-
$415,000
-
-
Oct 07, 2025 12:29
Schools
Map
Listing courtesy of Keller Williams Southern Oregon-Umpqua Valley.
 The content relating to real estate for sale on this site comes in part from the IDX program of the RMLS of Portland, Oregon.
Real Estate listings held by brokerage firms other than this firm are marked with the RMLS logo, and
detailed information about these properties include the name of the listing's broker.
Listing content is copyright © 2019 RMLS of Portland, Oregon.
All information provided is deemed reliable but is not guaranteed and should be independently verified.
Krishna Realty data last checked: Nov 12, 2025 17:04 | Listing last modified Oct 07, 2025 12:29.
Some properties which appear for sale on this web site may subsequently have sold or may no longer be available.
The content relating to real estate for sale on this site comes in part from the IDX program of the RMLS of Portland, Oregon.
Real Estate listings held by brokerage firms other than this firm are marked with the RMLS logo, and
detailed information about these properties include the name of the listing's broker.
Listing content is copyright © 2019 RMLS of Portland, Oregon.
All information provided is deemed reliable but is not guaranteed and should be independently verified.
Krishna Realty data last checked: Nov 12, 2025 17:04 | Listing last modified Oct 07, 2025 12:29.
Some properties which appear for sale on this web site may subsequently have sold or may no longer be available.
Love this home?

Krishna Regupathy
Principal Broker
(503) 893-8874Well-maintained home in a desirable Sutherlin neighborhood! Spacious layout with vaulted ceilings and open floor plan, large windows allowing for an abundance of natural light. Living room, family room and dining room are separated by a double-sided gas fireplace that flows seemlessly into kitchen and breakfast nook, complete with dishwasher, range, microwave and refrigerator with ice maker. Generously sized bedrooms and a conveniently located laundry room with washer and dryer add comfort and function. Step outside to your backyard oasis with privacy fence and mature trees—and enjoy what’s essentially another living area under a thoughtfully designed covered deck, perfect for outdoor gatherings or just relaxing. The deck has a walkway that leads to raised garden beds, an outbuilding and workshop with a small deck built to the side. Step off the deck onto a stone pathway leading to an outdoor covered workspace and an additional outbuilding for a total of 3 outbuildings. The perfect retreat for those who love spending time outdoors. In addition to the visual upgrades there has also been functionality upgrades that include a French drain installed in 2024 as well as a new sump pump. Roof had new rejuvenation treatment in 2024 with a 5-10 year warranty. Furthermore there is a two car garage and large driveway for plenty of parking. Conveniently located next to Ford's pond with walking paths and a very nice park and about a mile away from Oak Hills golf course and the new urgent care facility. Don’t miss this incredible home!
Similar Properties
Download our Mobile app
