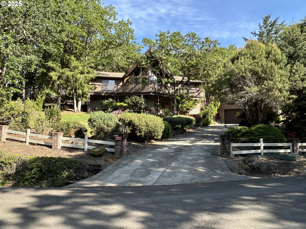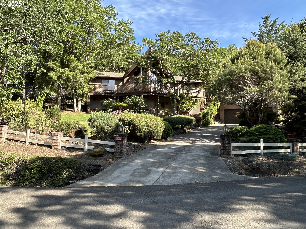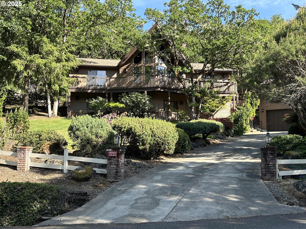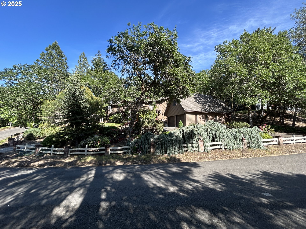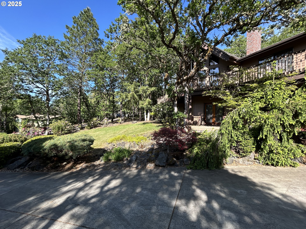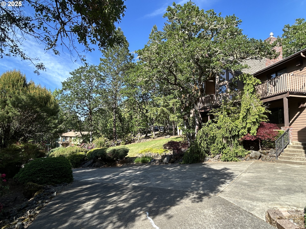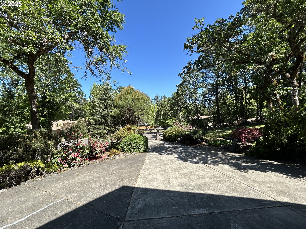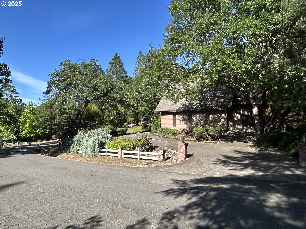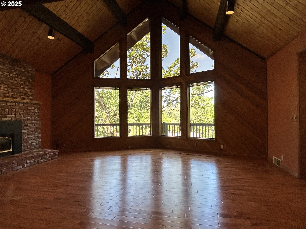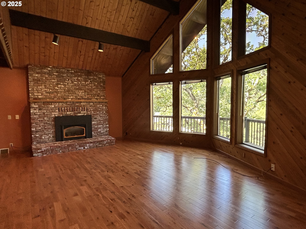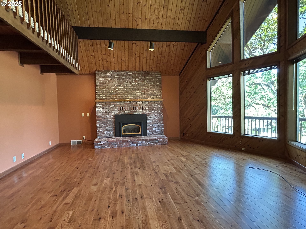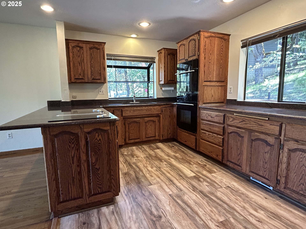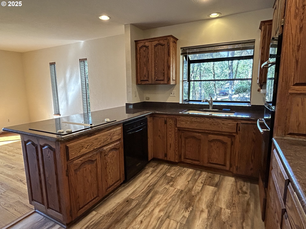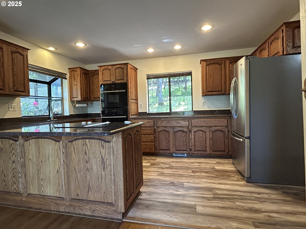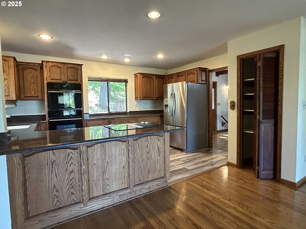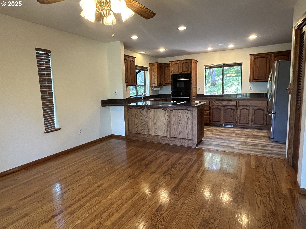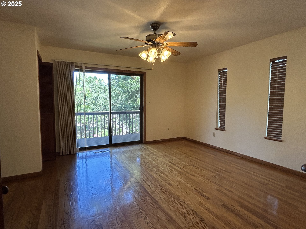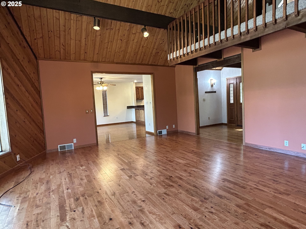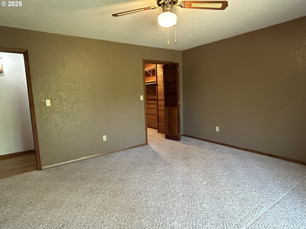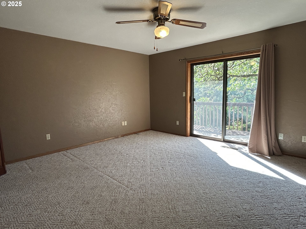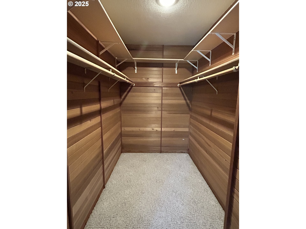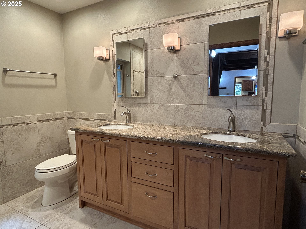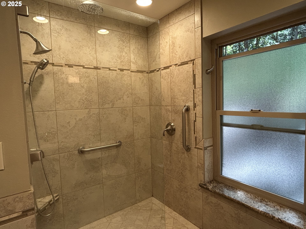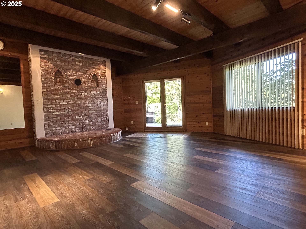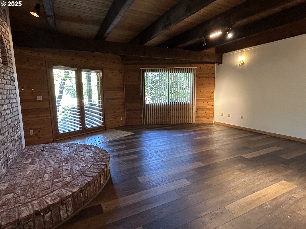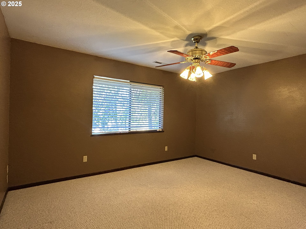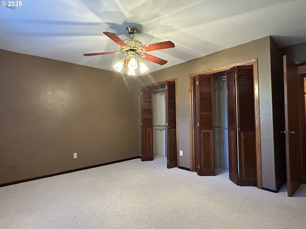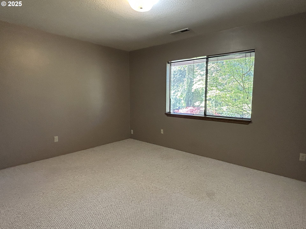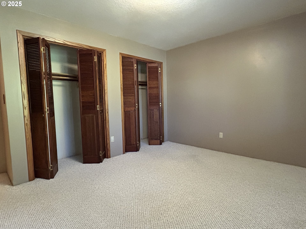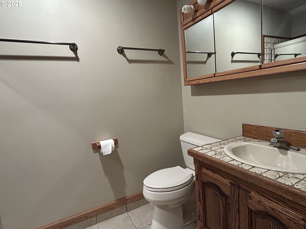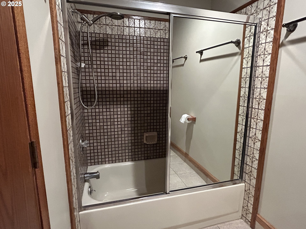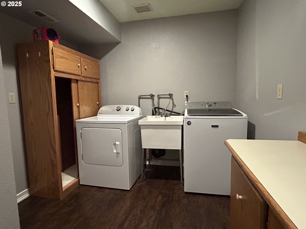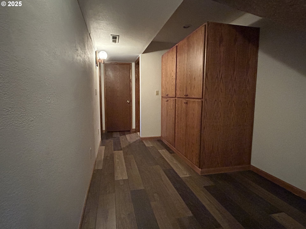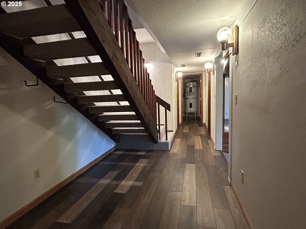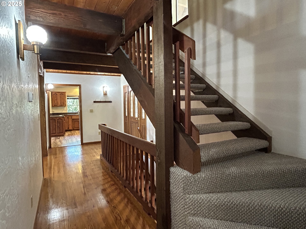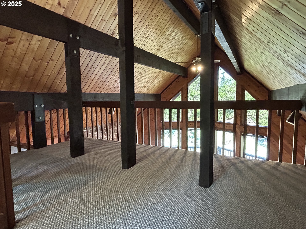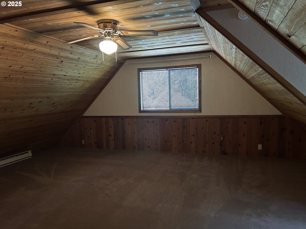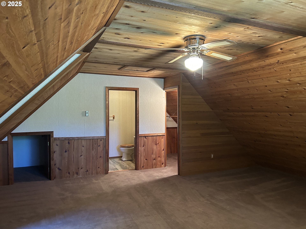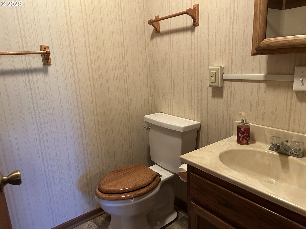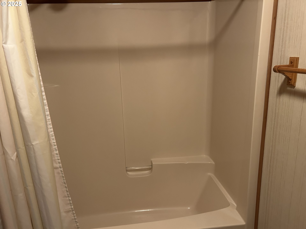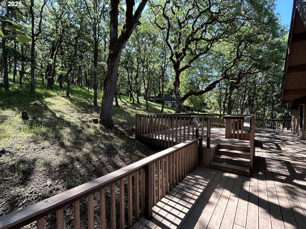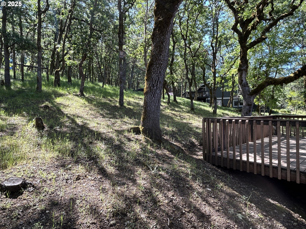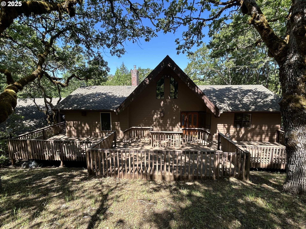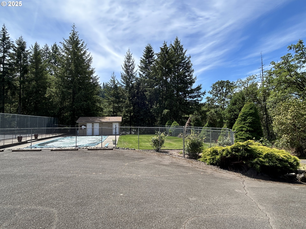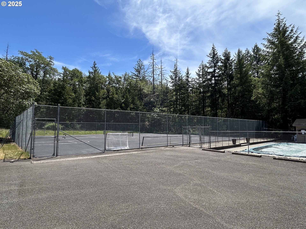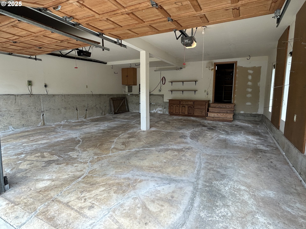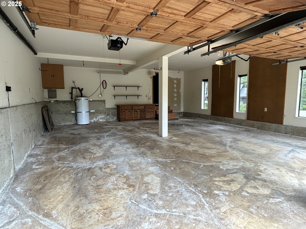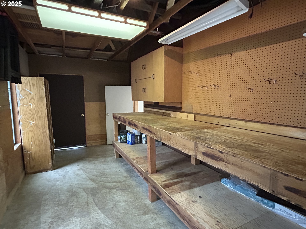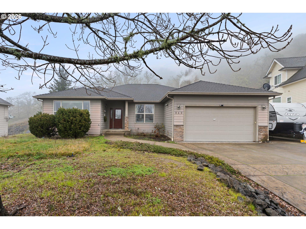148 WILD FERN DR
Winchester, 97495
-
3 Bed
-
3 Bath
-
3460 SqFt
-
241 DOM
-
Built: 1982
- Status: Active
$539,900
Price cut: $10K (01-05-2026)
$539900
Price cut: $10K (01-05-2026)
-
3 Bed
-
3 Bath
-
3460 SqFt
-
241 DOM
-
Built: 1982
- Status: Active
Love this home?

Krishna Regupathy
Principal Broker
(503) 893-8874Located in one of the most desirable subdivisions in Douglas County, this stunning chalet style home is ready for you to make it your new home. The living room features a stunning wall of windows, a gas fireplace insert and hardwood floors. The hardwood floors continue through the dining room and into the spacious kitchen, which boasts granite countertops, eating bar, and built-in oven, microwave and cooktop. The primary bedroom has a walk-in cedar lined closet and is located on the main level. All of the bedrooms are carpeted, and the stairs and loft have new carpeting. The family room, hall and laundry room on the lower level have new LVP flooring. The detached guest room, located above the garage, boasts a cedar lined closet and a full bathroom. There is a room behind the garage that would work as a shop area or for storage. The full length deck across the front of the home has access from both the dining room and the primary bedroom. The rear deck also runs the full length of the home, has a wonderful shaded, forested setting, and would be great for evening gatherings or just relaxing. The HOA common areas include a swimming pool, tennis court, and sports courts for those who enjoy an active lifestyle.
Listing Provided Courtesy of Rich Raynor, Heritage Real Estate
General Information
-
353338139
-
SingleFamilyResidence
-
241 DOM
-
3
-
0.39 acres
-
3
-
3460
-
1982
-
-
Douglas
-
R32004
-
Winchester 4/10
-
Joseph Lane
-
Roseburg
-
Residential
-
SingleFamilyResidence
-
SADDLE BUTTE EST #2, BLOCK 2, LOT 3, ACRES 0.39
Listing Provided Courtesy of Rich Raynor, Heritage Real Estate
Krishna Realty data last checked: Jan 15, 2026 14:16 | Listing last modified Jan 05, 2026 14:05,
Source:

Download our Mobile app
Residence Information
-
0
-
1418
-
1418
-
3460
-
Assessor
-
1418
-
-
3
-
3
-
0
-
3
-
Composition
-
2, Detached
-
Chalet
-
Driveway
-
2
-
1982
-
No
-
-
Cedar, LapSiding
-
Daylight,FullBasement
-
-
-
Daylight,FullBasemen
-
Slab
-
AluminumFrames,Doubl
-
Pool, TennisCourt
Features and Utilities
-
-
BuiltinOven, Dishwasher, Disposal, DownDraft, FreeStandingRefrigerator, Granite, Microwave, Pantry, PlumbedF
-
Granite, HardwoodFloors, Laundry, LuxuryVinylPlank, TileFloor, VaultedCeiling, WalltoWallCarpet, WasherDrye
-
Deck, GuestQuarters, PublicRoad, Workshop, Yard
-
-
HeatPump
-
Electricity
-
ForcedAir, HeatPump
-
PublicSewer
-
Electricity
-
Electricity
Financial
-
3652.6
-
1
-
-
600 / Annually
-
-
Cash,Conventional,VALoan
-
05-09-2025
-
-
No
-
No
Comparable Information
-
-
241
-
251
-
-
Cash,Conventional,VALoan
-
$629,900
-
$539,900
-
-
Jan 05, 2026 14:05
Schools
Map
Listing courtesy of Heritage Real Estate.
 The content relating to real estate for sale on this site comes in part from the IDX program of the RMLS of Portland, Oregon.
Real Estate listings held by brokerage firms other than this firm are marked with the RMLS logo, and
detailed information about these properties include the name of the listing's broker.
Listing content is copyright © 2019 RMLS of Portland, Oregon.
All information provided is deemed reliable but is not guaranteed and should be independently verified.
Krishna Realty data last checked: Jan 15, 2026 14:16 | Listing last modified Jan 05, 2026 14:05.
Some properties which appear for sale on this web site may subsequently have sold or may no longer be available.
The content relating to real estate for sale on this site comes in part from the IDX program of the RMLS of Portland, Oregon.
Real Estate listings held by brokerage firms other than this firm are marked with the RMLS logo, and
detailed information about these properties include the name of the listing's broker.
Listing content is copyright © 2019 RMLS of Portland, Oregon.
All information provided is deemed reliable but is not guaranteed and should be independently verified.
Krishna Realty data last checked: Jan 15, 2026 14:16 | Listing last modified Jan 05, 2026 14:05.
Some properties which appear for sale on this web site may subsequently have sold or may no longer be available.
Love this home?

Krishna Regupathy
Principal Broker
(503) 893-8874Located in one of the most desirable subdivisions in Douglas County, this stunning chalet style home is ready for you to make it your new home. The living room features a stunning wall of windows, a gas fireplace insert and hardwood floors. The hardwood floors continue through the dining room and into the spacious kitchen, which boasts granite countertops, eating bar, and built-in oven, microwave and cooktop. The primary bedroom has a walk-in cedar lined closet and is located on the main level. All of the bedrooms are carpeted, and the stairs and loft have new carpeting. The family room, hall and laundry room on the lower level have new LVP flooring. The detached guest room, located above the garage, boasts a cedar lined closet and a full bathroom. There is a room behind the garage that would work as a shop area or for storage. The full length deck across the front of the home has access from both the dining room and the primary bedroom. The rear deck also runs the full length of the home, has a wonderful shaded, forested setting, and would be great for evening gatherings or just relaxing. The HOA common areas include a swimming pool, tennis court, and sports courts for those who enjoy an active lifestyle.
Similar Properties
Download our Mobile app
