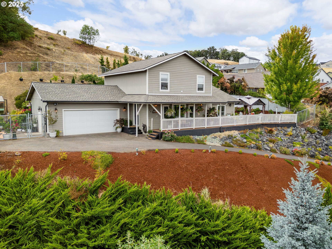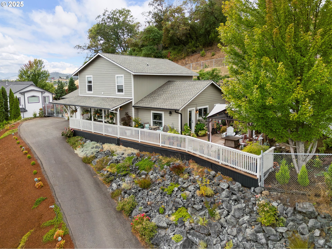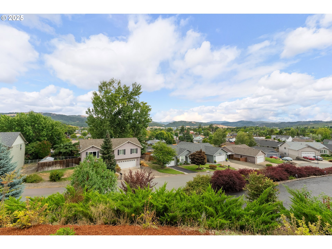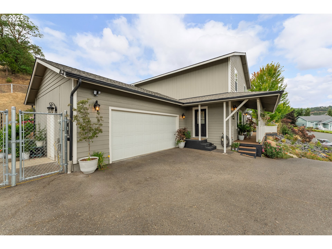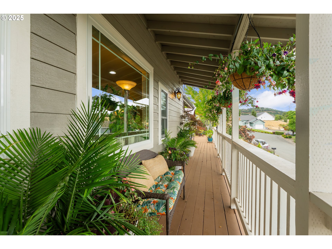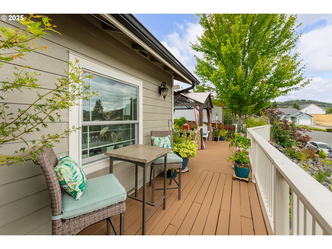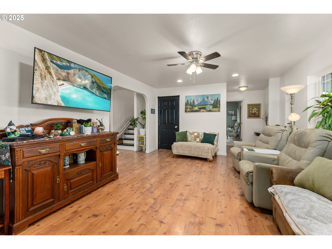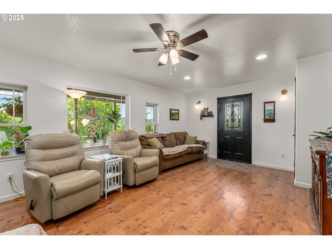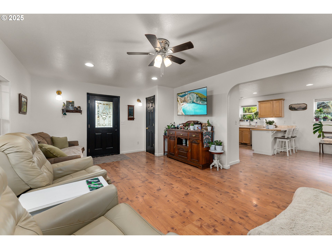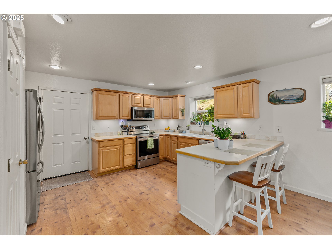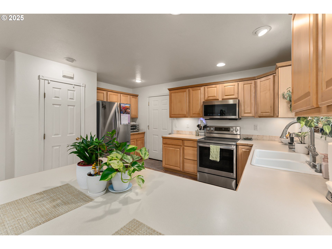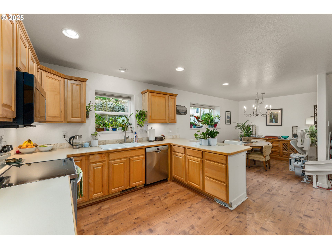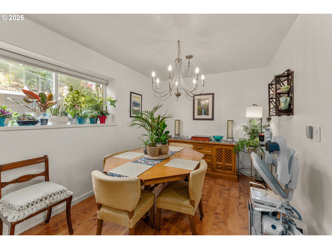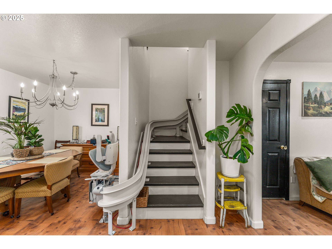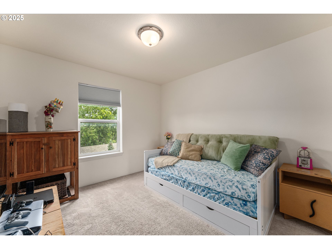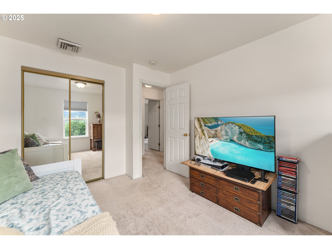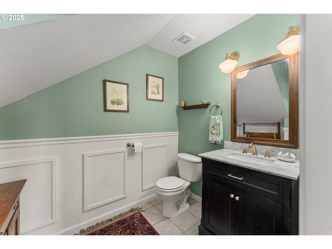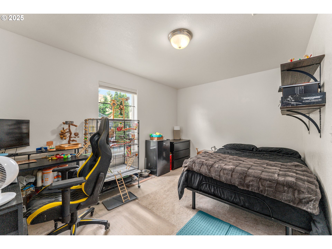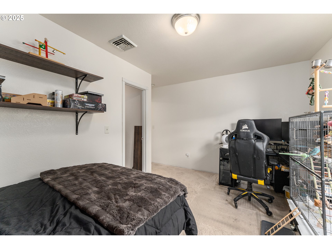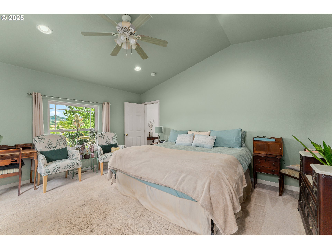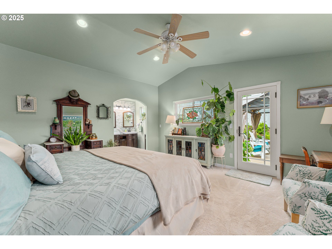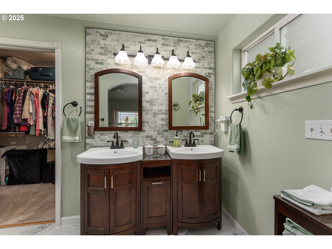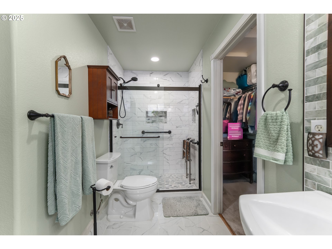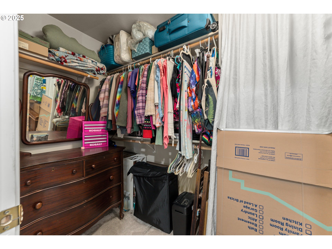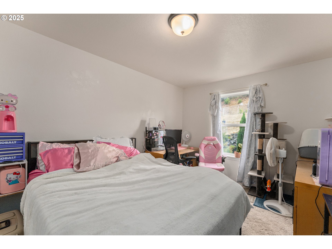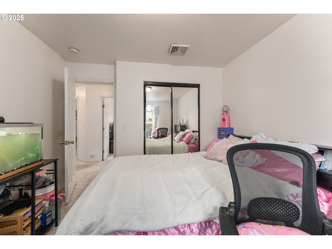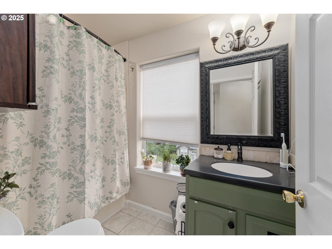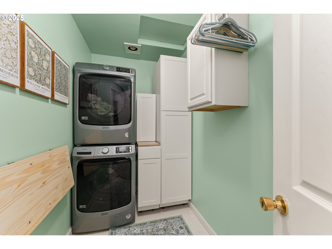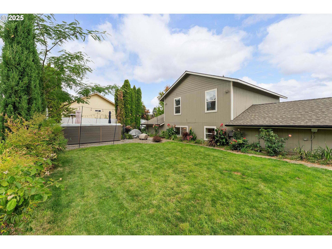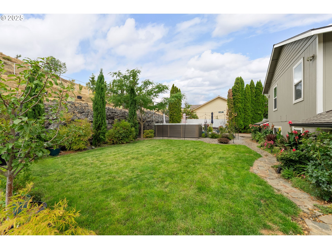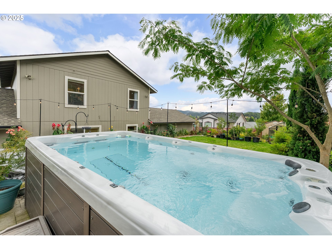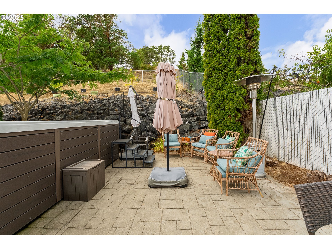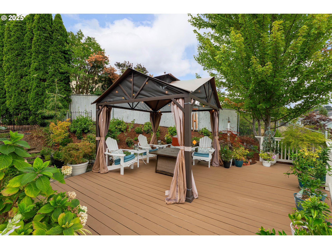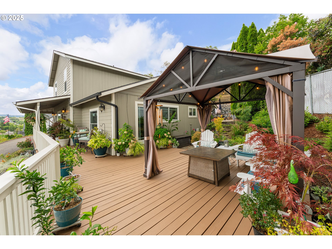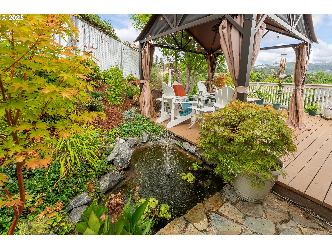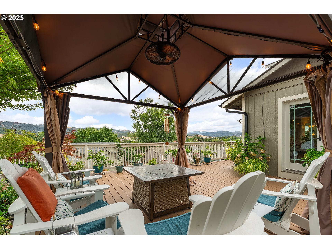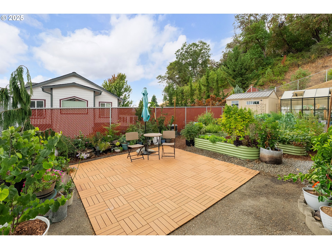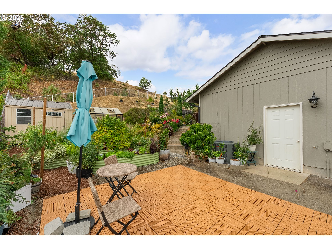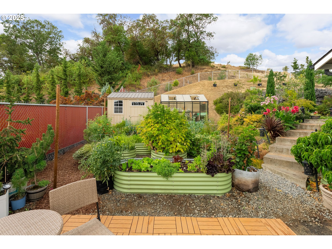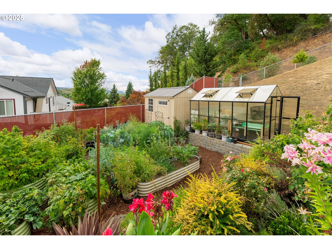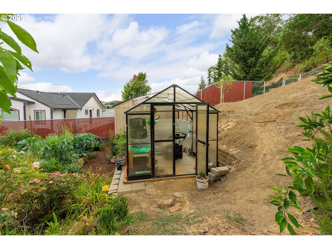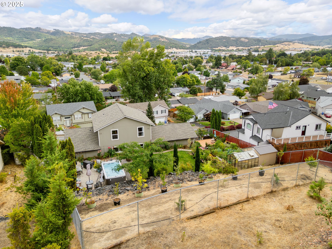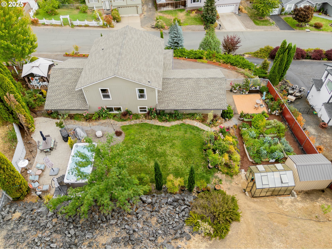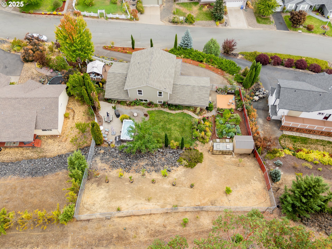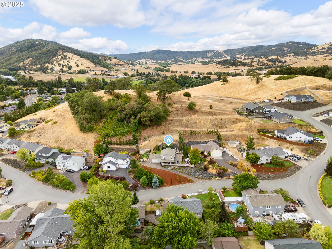129 SUMMERWOOD ST
Roseburg, 97471
-
4 Bed
-
2.5 Bath
-
1980 SqFt
-
38 DOM
-
Built: 2002
- Status: Active
$424,900
Price cut: $4.6K (09-15-2025)
$424900
Price cut: $4.6K (09-15-2025)
-
4 Bed
-
2.5 Bath
-
1980 SqFt
-
38 DOM
-
Built: 2002
- Status: Active
Love this home?

Krishna Regupathy
Principal Broker
(503) 893-8874Charming Two-Story Home with Main-Level Primary Suite & Expansive Garden. Nestled in a welcoming neighborhood, this beautiful two-story home offers the perfect blend of comfort, function, and outdoor living. The spacious main-level primary suite provides convenient single-level living, while the upper floor features 3 additional bedrooms ideal for family, guests, or a home office. The primary has had a full bathroom remodel and ft. vaulted ceilings with tons of natural light. Private deck off of the primary suite offers a tranquil oasis to enjoy your morning coffee with a view! Open concept floor plan. The light-filled kitchen with new stainless steel appliances and dining area capture views to the backyard patio, 14-foot swim spa and area to host the next BBQ. Lush, established garden, greenhouse, new Old Hickery garden shed and in ground sprinkler system—perfect for summer gatherings, fresh produce, and year-round enjoyment. Whether you’re a passionate gardener or simply love a peaceful outdoor retreat, this backyard delivers. Stair chair installed by Mobility Access for upstairs/downstairs living. New roof, fully fenced back yard while located close to schools, freeway access, and local amenities. This home combines the tranquility of a private garden oasis with the convenience of in-town living.New home inspection on file.
Listing Provided Courtesy of Shae Ellison, Platinum Realty
General Information
-
744368160
-
SingleFamilyResidence
-
38 DOM
-
4
-
0.36 acres
-
2.5
-
1980
-
2002
-
-
Douglas
-
R42517
-
Green 5/10
-
Fremont 8/10
-
Roseburg
-
Residential
-
SingleFamilyResidence
-
ROSEWOOD EST PH 2, LOT 10 & PT 11, ACRES 0.36
Listing Provided Courtesy of Shae Ellison, Platinum Realty
Krishna Realty data last checked: Sep 18, 2025 17:55 | Listing last modified Sep 15, 2025 13:20,
Source:

Download our Mobile app
Residence Information
-
780
-
1200
-
0
-
1980
-
County
-
1980
-
-
4
-
2
-
1
-
2.5
-
Composition
-
2, Attached
-
Stories2
-
Driveway,OnStreet
-
2
-
2002
-
No
-
-
T111Siding, WoodComposite
-
CrawlSpace
-
-
-
CrawlSpace
-
ConcretePerimeter
-
VinylFrames
-
Features and Utilities
-
-
Dishwasher, Disposal, FreeStandingRange, FreeStandingRefrigerator, Microwave
-
GarageDoorOpener, HighSpeedInternet, LaminateFlooring, Laundry, WalltoWallCarpet
-
Deck, Patio, Yard
-
-
HeatPump
-
Electricity
-
ForcedAir, HeatPump
-
PublicSewer
-
Electricity
-
Electricity
Financial
-
2144.76
-
0
-
-
-
-
Cash,Conventional,FHA,USDALoan,VALoan
-
08-08-2025
-
-
No
-
No
Comparable Information
-
-
38
-
41
-
-
Cash,Conventional,FHA,USDALoan,VALoan
-
$439,500
-
$424,900
-
-
Sep 15, 2025 13:20
Schools
Map
Listing courtesy of Platinum Realty.
 The content relating to real estate for sale on this site comes in part from the IDX program of the RMLS of Portland, Oregon.
Real Estate listings held by brokerage firms other than this firm are marked with the RMLS logo, and
detailed information about these properties include the name of the listing's broker.
Listing content is copyright © 2019 RMLS of Portland, Oregon.
All information provided is deemed reliable but is not guaranteed and should be independently verified.
Krishna Realty data last checked: Sep 18, 2025 17:55 | Listing last modified Sep 15, 2025 13:20.
Some properties which appear for sale on this web site may subsequently have sold or may no longer be available.
The content relating to real estate for sale on this site comes in part from the IDX program of the RMLS of Portland, Oregon.
Real Estate listings held by brokerage firms other than this firm are marked with the RMLS logo, and
detailed information about these properties include the name of the listing's broker.
Listing content is copyright © 2019 RMLS of Portland, Oregon.
All information provided is deemed reliable but is not guaranteed and should be independently verified.
Krishna Realty data last checked: Sep 18, 2025 17:55 | Listing last modified Sep 15, 2025 13:20.
Some properties which appear for sale on this web site may subsequently have sold or may no longer be available.
Love this home?

Krishna Regupathy
Principal Broker
(503) 893-8874Charming Two-Story Home with Main-Level Primary Suite & Expansive Garden. Nestled in a welcoming neighborhood, this beautiful two-story home offers the perfect blend of comfort, function, and outdoor living. The spacious main-level primary suite provides convenient single-level living, while the upper floor features 3 additional bedrooms ideal for family, guests, or a home office. The primary has had a full bathroom remodel and ft. vaulted ceilings with tons of natural light. Private deck off of the primary suite offers a tranquil oasis to enjoy your morning coffee with a view! Open concept floor plan. The light-filled kitchen with new stainless steel appliances and dining area capture views to the backyard patio, 14-foot swim spa and area to host the next BBQ. Lush, established garden, greenhouse, new Old Hickery garden shed and in ground sprinkler system—perfect for summer gatherings, fresh produce, and year-round enjoyment. Whether you’re a passionate gardener or simply love a peaceful outdoor retreat, this backyard delivers. Stair chair installed by Mobility Access for upstairs/downstairs living. New roof, fully fenced back yard while located close to schools, freeway access, and local amenities. This home combines the tranquility of a private garden oasis with the convenience of in-town living.New home inspection on file.
Similar Properties
Download our Mobile app
