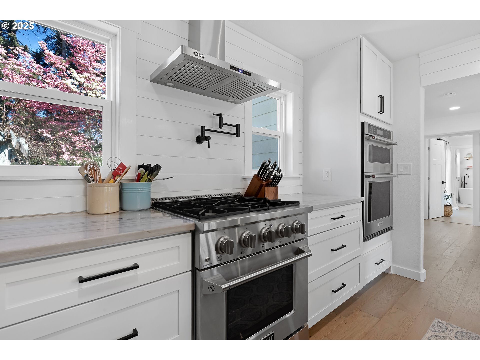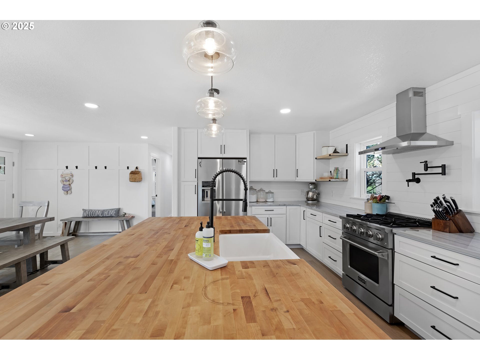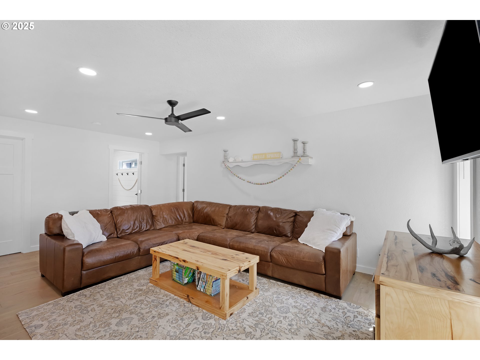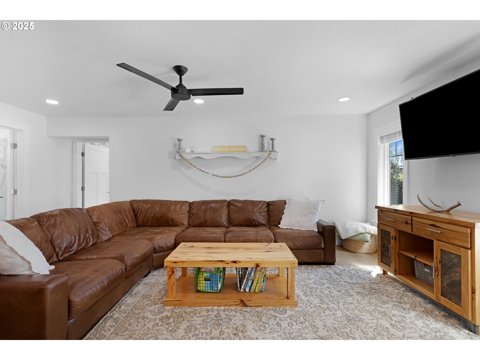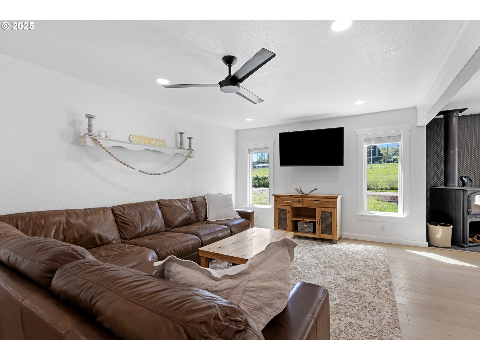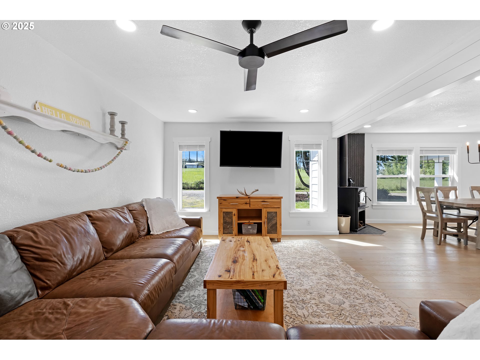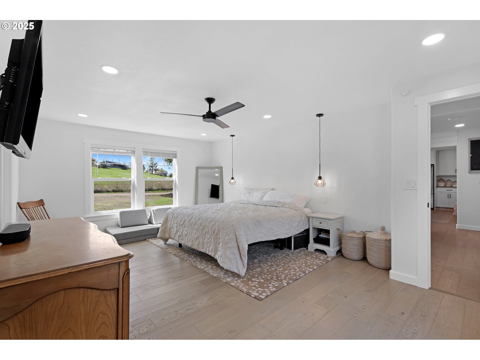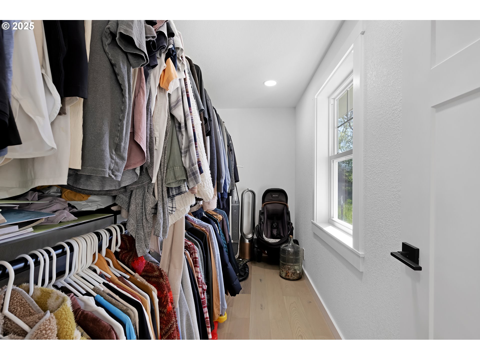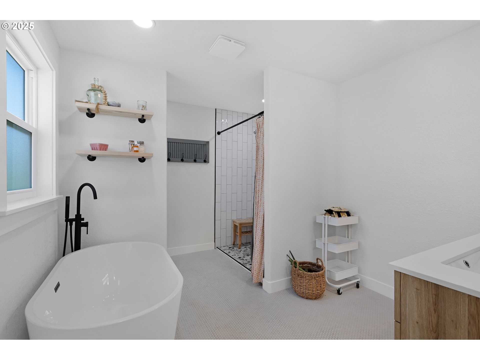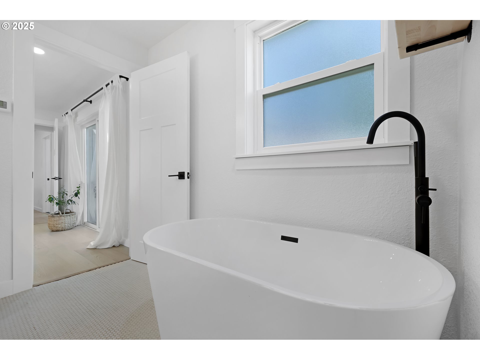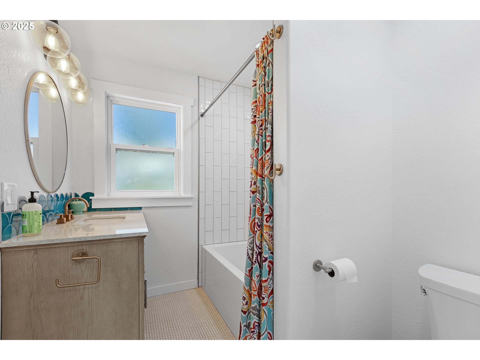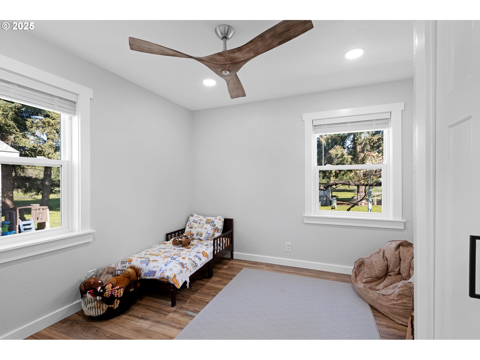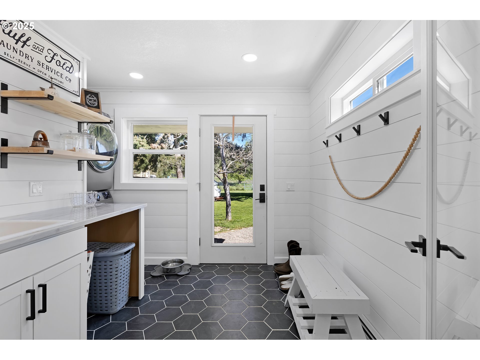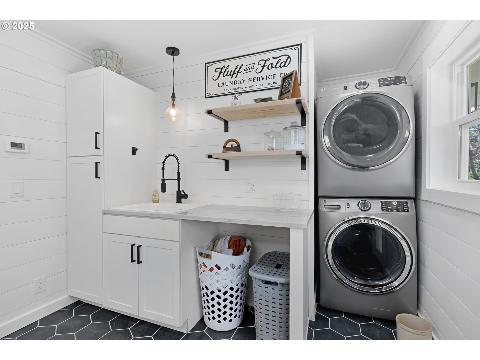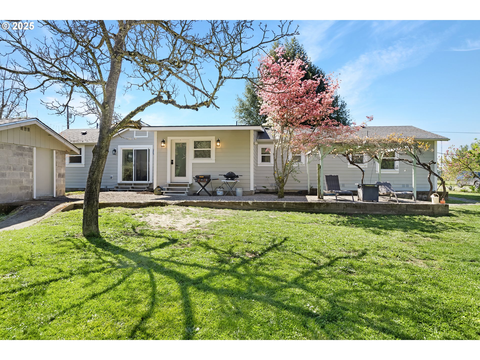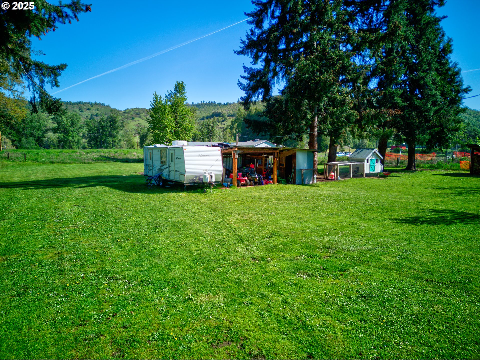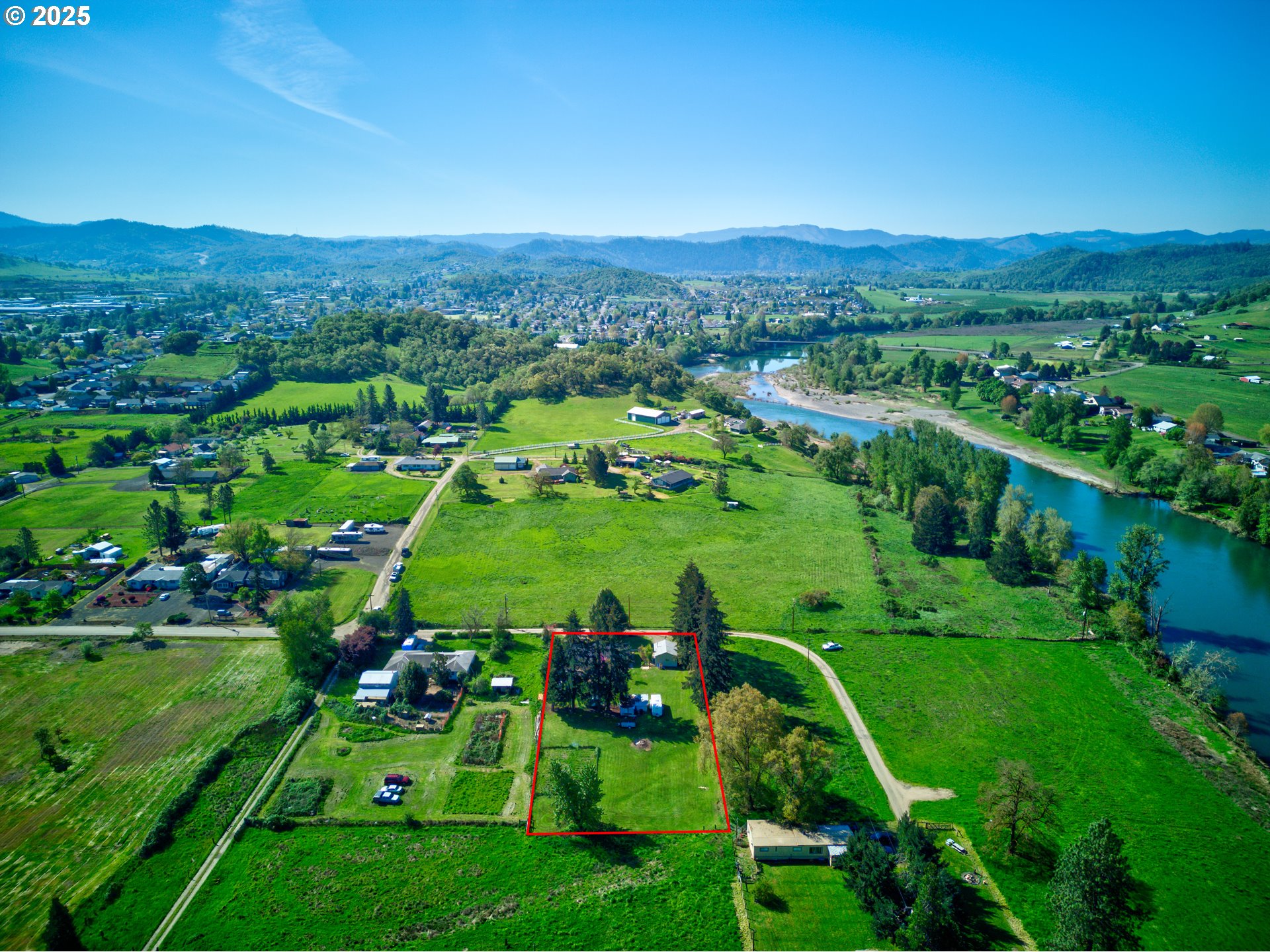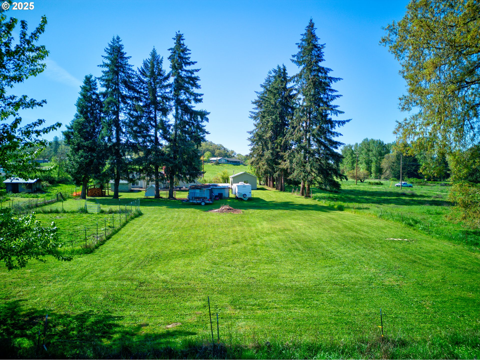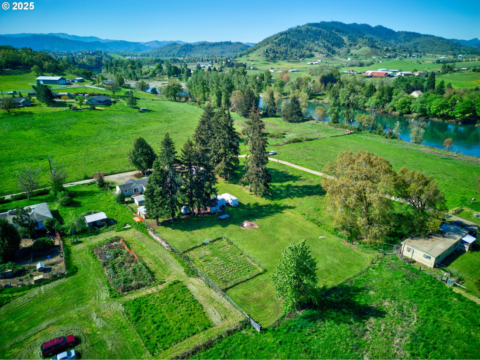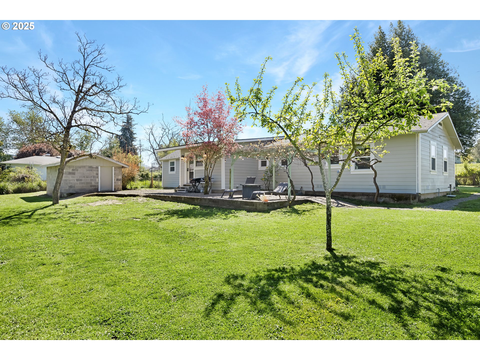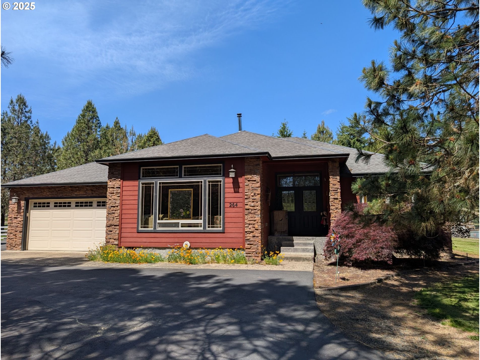1069 LITTLE VALLEY RD
Roseburg, 97471
-
3 Bed
-
2 Bath
-
1795 SqFt
-
63 DOM
-
Built: 1955
- Status: Active
$560,000
Price cut: $9.5K (05-29-2025)
$560000
Price cut: $9.5K (05-29-2025)
-
3 Bed
-
2 Bath
-
1795 SqFt
-
63 DOM
-
Built: 1955
- Status: Active
Love this home?

Krishna Regupathy
Principal Broker
(503) 893-8874Welcome to 1069 Little Valley Rd, Roseburg, OR 97471! Experience the perfect blend of modern comfort and country charm in this beautifully crafted 3-bedroom, 2-bath home, nestled on a spacious and level lot. Thoughtfully designed with high-end finishes, the home features engineered hardwood floors, radiant floor heating, and a bright, open-concept layout. The gourmet kitchen is a chef’s dream, showcasing heat-resistant Quartzite countertops, a large center island, farmhouse sink, pot filler, stainless steel appliances, soft-close cabinetry, built-in microwave, double oven, range hood, and a generous walk-in pantry—ideal for both everyday living and entertaining. The laundry room is equally impressive, featuring tile floors, shiplap walls, a deep utility sink, Quartzite countertop, and custom cabinetry for added functionality and style. A split floor plan ensures privacy, with the primary suite offering a walk-in closet, dual vanities, tile flooring, a walk-in shower, and a luxurious soaking tub. Step outside to enjoy a detached workshop, poultry coop, garden space, and a dedicated pumphouse—all situated on a large, usable lot. This exceptional home offers the perfect combination of elegance, practicality, and rural tranquility.
Listing Provided Courtesy of Mary Gilbert, Keller Williams Southern Oregon-Umpqua Valley
General Information
-
380109904
-
SingleFamilyResidence
-
63 DOM
-
3
-
1.04 acres
-
2
-
1795
-
1955
-
RR
-
Douglas
-
R48255
-
Sunnyslope 6/10
-
Fremont 8/10
-
Roseburg
-
Residential
-
SingleFamilyResidence
-
ROSEBURG HOME ORCH TRS PLAT H, LOT PT 70, ACRES 1.04
Listing Provided Courtesy of Mary Gilbert, Keller Williams Southern Oregon-Umpqua Valley
Krishna Realty data last checked: Jun 25, 2025 20:59 | Listing last modified Jun 24, 2025 11:49,
Source:

Download our Mobile app
Residence Information
-
0
-
1795
-
0
-
1795
-
Matterport
-
1795
-
1/Gas
-
3
-
2
-
0
-
2
-
Composition
-
1, Detached, Oversized
-
Stories1,Ranch
-
Driveway,RVAccessPar
-
1
-
1955
-
No
-
-
CementSiding, LapSiding
-
CrawlSpace
-
RVParking,RVBoatStorage
-
-
CrawlSpace
-
ConcretePerimeter
-
DoublePaneWindows,Vi
-
Features and Utilities
-
CeilingFan
-
Dishwasher, Disposal, FreeStandingRange, FreeStandingRefrigerator, Island, Microwave, Pantry, PlumbedForIce
-
CeilingFan, EngineeredHardwood, Laundry, Quartz, SoakingTub, WasherDryer
-
Fenced, Outbuilding, PoultryCoop, RVParking, RVBoatStorage, Workshop, Yard
-
MainFloorBedroomBath, MinimalSteps, OneLevel, UtilityRoomOnMain, WalkinShower
-
None
-
Tankless
-
Radiant, WoodStove, Zoned
-
StandardSeptic
-
Tankless
-
Electricity, Gas
Financial
-
1307.97
-
0
-
-
-
-
Cash,Conventional,FHA,VALoan
-
04-22-2025
-
-
No
-
No
Comparable Information
-
-
63
-
64
-
-
Cash,Conventional,FHA,VALoan
-
$575,000
-
$560,000
-
-
Jun 24, 2025 11:49
Schools
Map
Listing courtesy of Keller Williams Southern Oregon-Umpqua Valley.
 The content relating to real estate for sale on this site comes in part from the IDX program of the RMLS of Portland, Oregon.
Real Estate listings held by brokerage firms other than this firm are marked with the RMLS logo, and
detailed information about these properties include the name of the listing's broker.
Listing content is copyright © 2019 RMLS of Portland, Oregon.
All information provided is deemed reliable but is not guaranteed and should be independently verified.
Krishna Realty data last checked: Jun 25, 2025 20:59 | Listing last modified Jun 24, 2025 11:49.
Some properties which appear for sale on this web site may subsequently have sold or may no longer be available.
The content relating to real estate for sale on this site comes in part from the IDX program of the RMLS of Portland, Oregon.
Real Estate listings held by brokerage firms other than this firm are marked with the RMLS logo, and
detailed information about these properties include the name of the listing's broker.
Listing content is copyright © 2019 RMLS of Portland, Oregon.
All information provided is deemed reliable but is not guaranteed and should be independently verified.
Krishna Realty data last checked: Jun 25, 2025 20:59 | Listing last modified Jun 24, 2025 11:49.
Some properties which appear for sale on this web site may subsequently have sold or may no longer be available.
Love this home?

Krishna Regupathy
Principal Broker
(503) 893-8874Welcome to 1069 Little Valley Rd, Roseburg, OR 97471! Experience the perfect blend of modern comfort and country charm in this beautifully crafted 3-bedroom, 2-bath home, nestled on a spacious and level lot. Thoughtfully designed with high-end finishes, the home features engineered hardwood floors, radiant floor heating, and a bright, open-concept layout. The gourmet kitchen is a chef’s dream, showcasing heat-resistant Quartzite countertops, a large center island, farmhouse sink, pot filler, stainless steel appliances, soft-close cabinetry, built-in microwave, double oven, range hood, and a generous walk-in pantry—ideal for both everyday living and entertaining. The laundry room is equally impressive, featuring tile floors, shiplap walls, a deep utility sink, Quartzite countertop, and custom cabinetry for added functionality and style. A split floor plan ensures privacy, with the primary suite offering a walk-in closet, dual vanities, tile flooring, a walk-in shower, and a luxurious soaking tub. Step outside to enjoy a detached workshop, poultry coop, garden space, and a dedicated pumphouse—all situated on a large, usable lot. This exceptional home offers the perfect combination of elegance, practicality, and rural tranquility.
Similar Properties
Download our Mobile app












