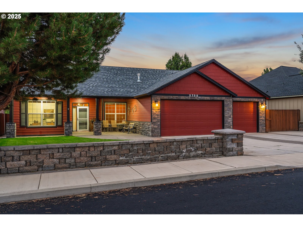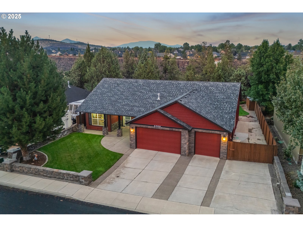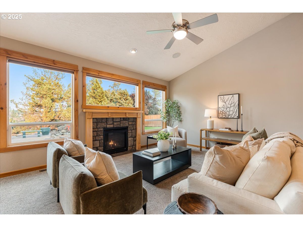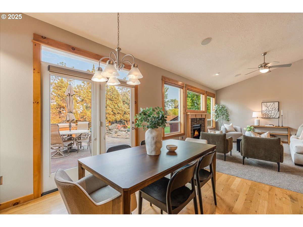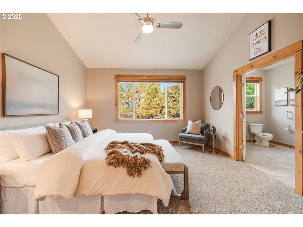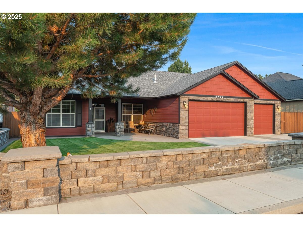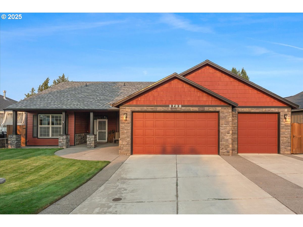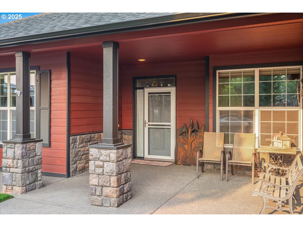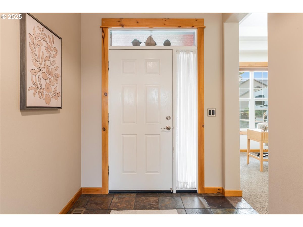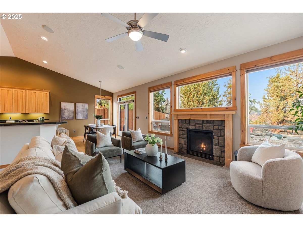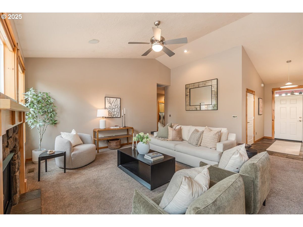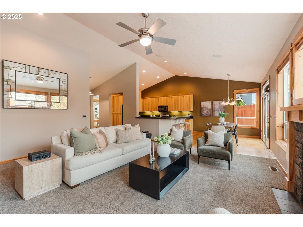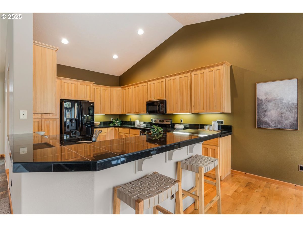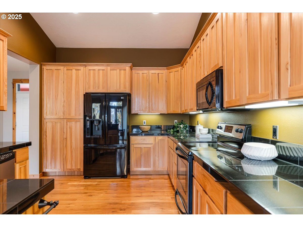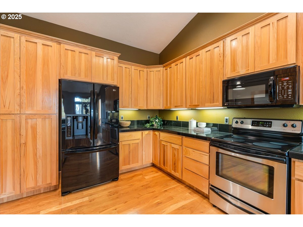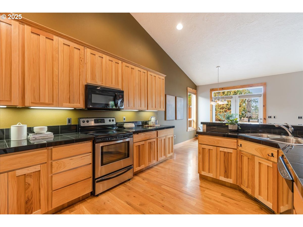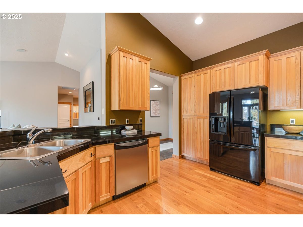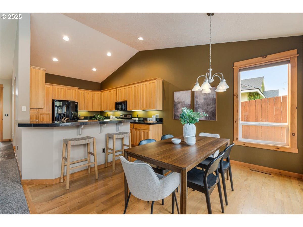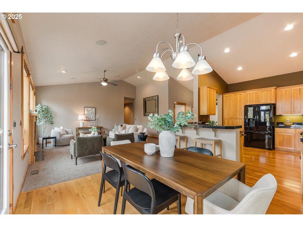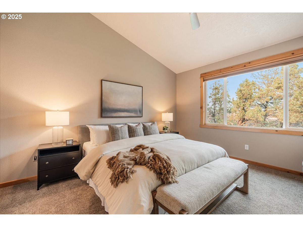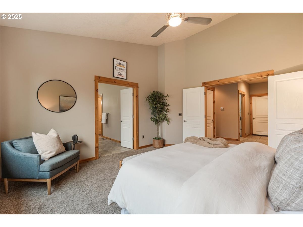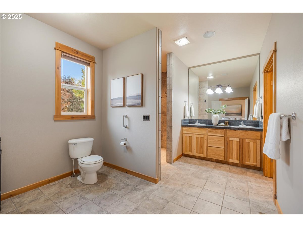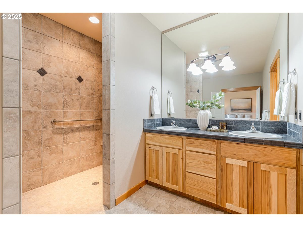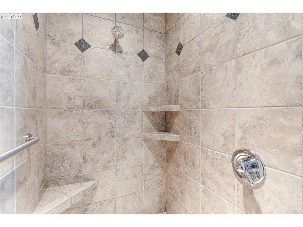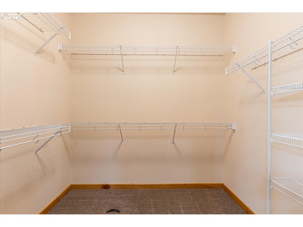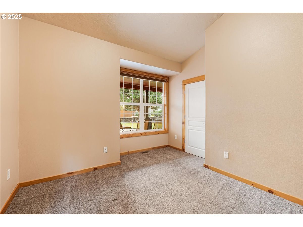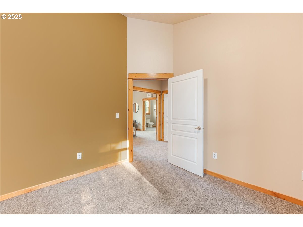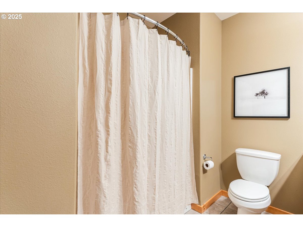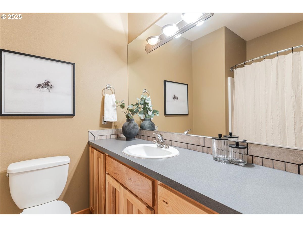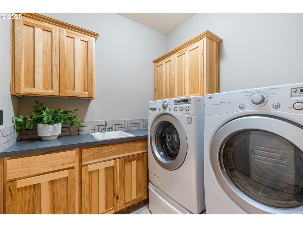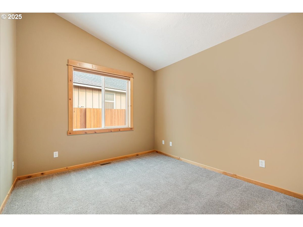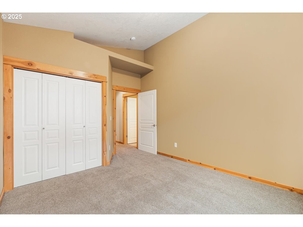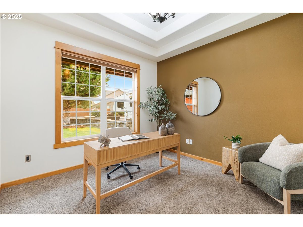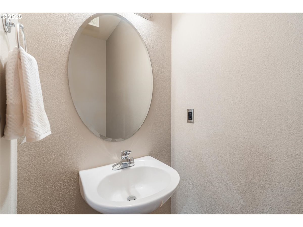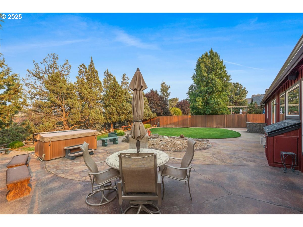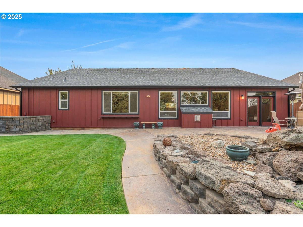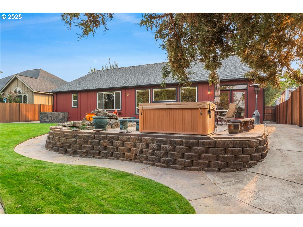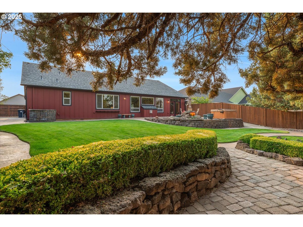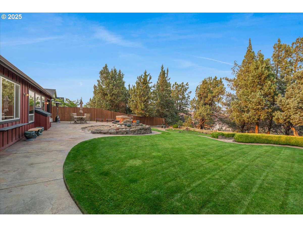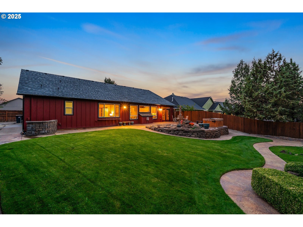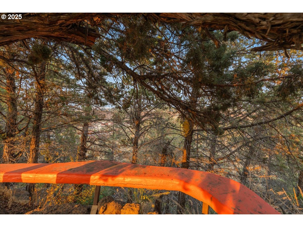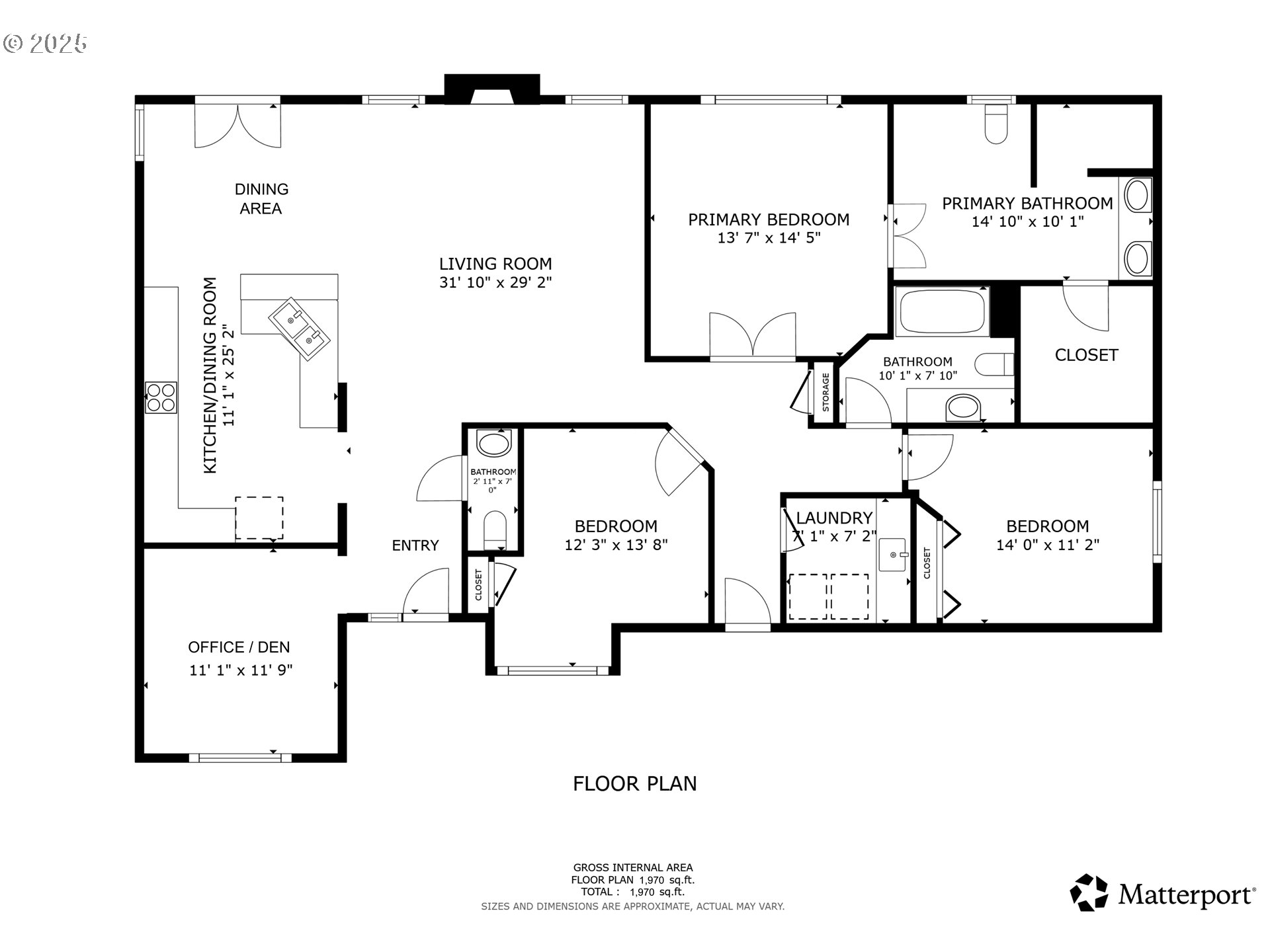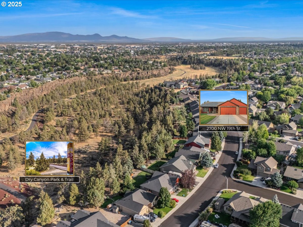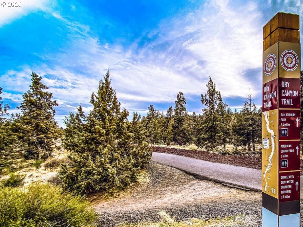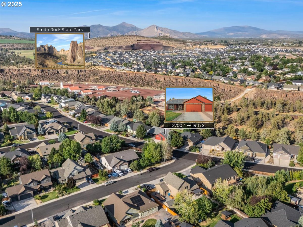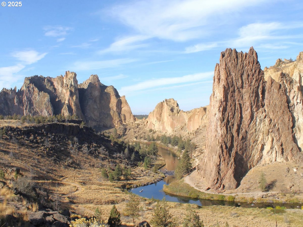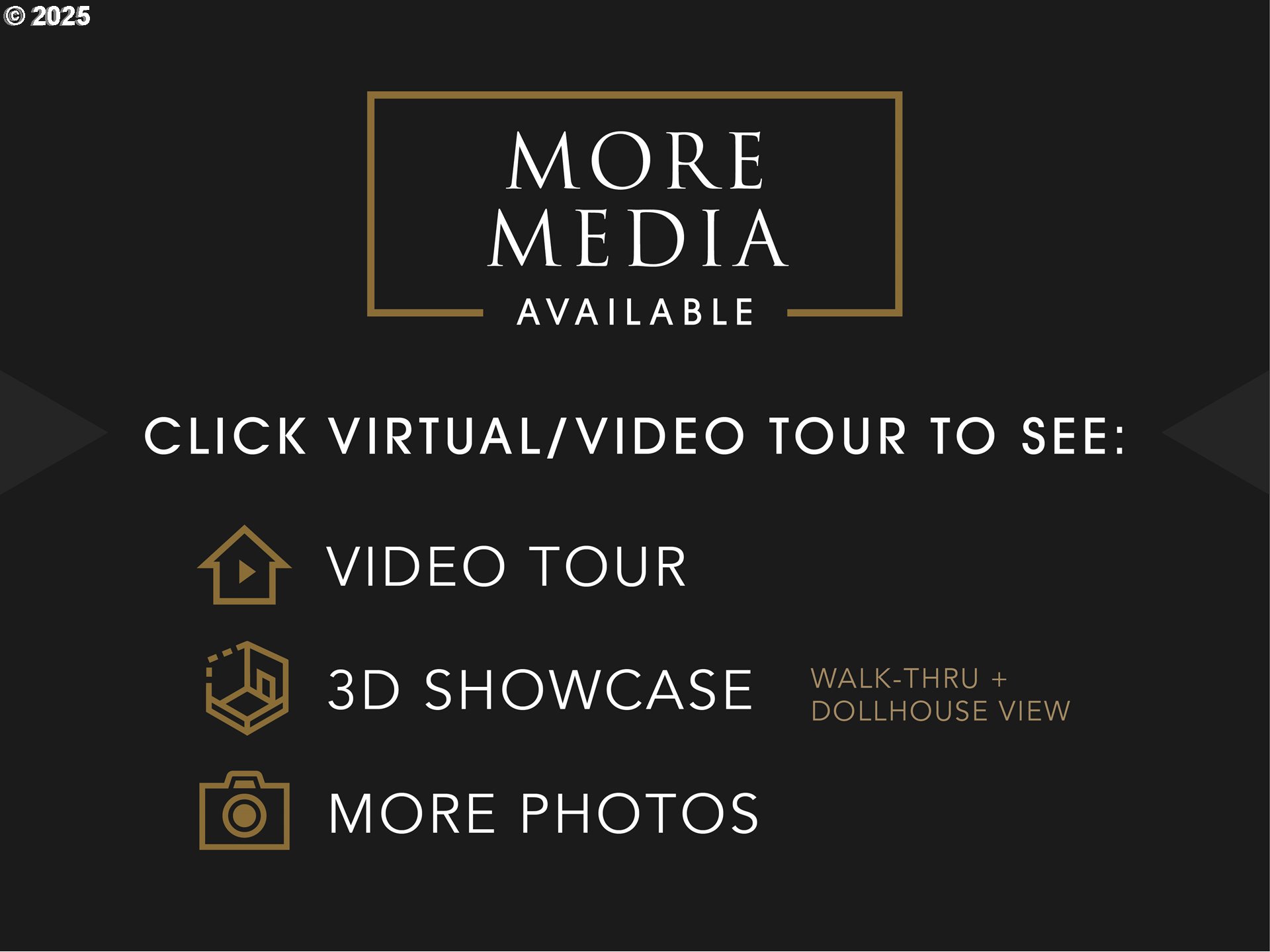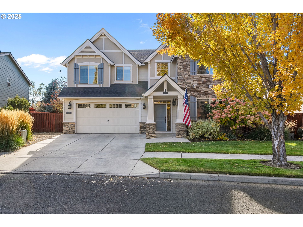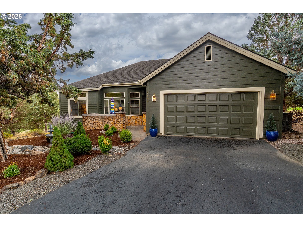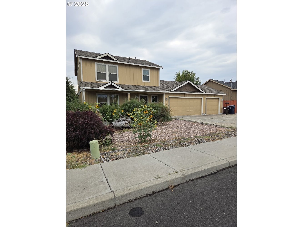2700 NW 19TH ST
Redmond, 97756
-
3 Bed
-
2.5 Bath
-
1970 SqFt
-
47 DOM
-
Built: 2006
- Status: Active
$659,000
Price cut: $16K (10-20-2025)
$659000
Price cut: $16K (10-20-2025)
-
3 Bed
-
2.5 Bath
-
1970 SqFt
-
47 DOM
-
Built: 2006
- Status: Active
Love this home?

Krishna Regupathy
Principal Broker
(503) 893-8874Welcome to this thoughtfully designed single-level craftsman home that combines comfort, accessibility, and peace of mind. With 3 bedrooms, 2.1 bathrooms, and a den, the open floor plan features soaring ceilings, rich wood trim, Hunter Douglas blinds, and a cozy gas fireplace.The primary suite includes a walk-in closet, a spacious bathroom with double vanities and a large dual-head walk-in shower with grab bar. Step-free entries and zero-threshold doors throughout provide aging-in-place convenience and easy mobility. Outside, enjoy a private canyon outlook in a rare Redmond setting. Professionally landscaped grounds feature winding paths, rock accents, juniper trees, and a canyon-viewing terrace. The landscaping is beautifully illuminated for evening enjoyment, creating a warm backdrop for relaxing in the hot tub or entertaining on the expansive patio. Multi-zone irrigation ensures easy upkeep, while the oversized driveway and flatwork provide seamless access to the 3-car garage and secure, gated RV parking. Every major update has been completed, including a GAF 50-year roof (2024), Daikin AC (2025), furnace (2019), water heater (2025), gutters and drainage (2025), plus interior paint and carpet (2022). Truly move-in ready from day one.All kitchen appliances, plus washer/dryer, window treatments, hot tub, irrigation controllers, and a shed are included. This rare home blends timeless craftsmanship, ADA-friendly design, and modern updates in a serene canyon retreat.
Listing Provided Courtesy of Steve Nassar, Premiere Property Group, LLC
General Information
-
372167845
-
SingleFamilyResidence
-
47 DOM
-
3
-
10018.8 SqFt
-
2.5
-
1970
-
2006
-
-
Deschutes
-
247893
-
Tom McCall 5/10
-
Elton Gregory 5/10
-
Redmond 4/10
-
Residential
-
SingleFamilyResidence
-
LOT:60 SUBD:STERLING POINTE PHASE 2 SEC/TWN/RNG/MER:SEC 05 TWN 15 RNG 13 MAP REF:151305-AD
Listing Provided Courtesy of Steve Nassar, Premiere Property Group, LLC
Krishna Realty data last checked: Oct 28, 2025 10:03 | Listing last modified Oct 20, 2025 16:08,
Source:

Download our Mobile app
Residence Information
-
0
-
1970
-
0
-
1970
-
Tax
-
1970
-
1/Gas
-
3
-
2
-
1
-
2.5
-
-
3, Attached
-
Stories1,Craftsman
-
Driveway,OnStreet
-
1
-
2006
-
No
-
-
WoodSiding
-
-
RVParking
-
-
-
ConcretePerimeter
-
VinylFrames
-
Features and Utilities
-
Fireplace
-
Cooktop, Dishwasher, FreeStandingRange, FreeStandingRefrigerator, Granite, Island, Microwave
-
CeilingFan, GarageDoorOpener, Granite, HardwoodFloors, HighCeilings, Laundry, Sprinkler, VaultedCeiling, Wal
-
FirePit, FreeStandingHotTub, HikeOnlyAccess, Patio, RVParking, Sprinkler, ToolShed, Yard
-
AccessibleEntrance, AccessibleFullBath, GarageonMain, GroundLevel, MainFloorBedroomBath, MinimalSteps, One
-
CentralAir
-
-
ForcedAir
-
PublicSewer
-
-
Electricity, Gas
Financial
-
4404.55
-
0
-
-
-
-
Cash,Conventional
-
09-11-2025
-
-
No
-
No
Comparable Information
-
-
47
-
47
-
-
Cash,Conventional
-
$675,000
-
$659,000
-
-
Oct 20, 2025 16:08
Schools
Map
Listing courtesy of Premiere Property Group, LLC.
 The content relating to real estate for sale on this site comes in part from the IDX program of the RMLS of Portland, Oregon.
Real Estate listings held by brokerage firms other than this firm are marked with the RMLS logo, and
detailed information about these properties include the name of the listing's broker.
Listing content is copyright © 2019 RMLS of Portland, Oregon.
All information provided is deemed reliable but is not guaranteed and should be independently verified.
Krishna Realty data last checked: Oct 28, 2025 10:03 | Listing last modified Oct 20, 2025 16:08.
Some properties which appear for sale on this web site may subsequently have sold or may no longer be available.
The content relating to real estate for sale on this site comes in part from the IDX program of the RMLS of Portland, Oregon.
Real Estate listings held by brokerage firms other than this firm are marked with the RMLS logo, and
detailed information about these properties include the name of the listing's broker.
Listing content is copyright © 2019 RMLS of Portland, Oregon.
All information provided is deemed reliable but is not guaranteed and should be independently verified.
Krishna Realty data last checked: Oct 28, 2025 10:03 | Listing last modified Oct 20, 2025 16:08.
Some properties which appear for sale on this web site may subsequently have sold or may no longer be available.
Love this home?

Krishna Regupathy
Principal Broker
(503) 893-8874Welcome to this thoughtfully designed single-level craftsman home that combines comfort, accessibility, and peace of mind. With 3 bedrooms, 2.1 bathrooms, and a den, the open floor plan features soaring ceilings, rich wood trim, Hunter Douglas blinds, and a cozy gas fireplace.The primary suite includes a walk-in closet, a spacious bathroom with double vanities and a large dual-head walk-in shower with grab bar. Step-free entries and zero-threshold doors throughout provide aging-in-place convenience and easy mobility. Outside, enjoy a private canyon outlook in a rare Redmond setting. Professionally landscaped grounds feature winding paths, rock accents, juniper trees, and a canyon-viewing terrace. The landscaping is beautifully illuminated for evening enjoyment, creating a warm backdrop for relaxing in the hot tub or entertaining on the expansive patio. Multi-zone irrigation ensures easy upkeep, while the oversized driveway and flatwork provide seamless access to the 3-car garage and secure, gated RV parking. Every major update has been completed, including a GAF 50-year roof (2024), Daikin AC (2025), furnace (2019), water heater (2025), gutters and drainage (2025), plus interior paint and carpet (2022). Truly move-in ready from day one.All kitchen appliances, plus washer/dryer, window treatments, hot tub, irrigation controllers, and a shed are included. This rare home blends timeless craftsmanship, ADA-friendly design, and modern updates in a serene canyon retreat.
Similar Properties
Download our Mobile app
