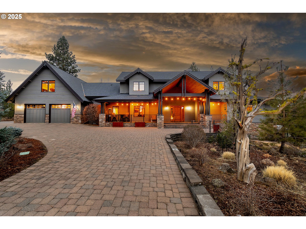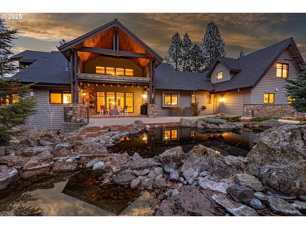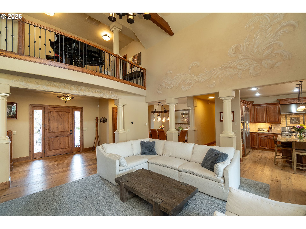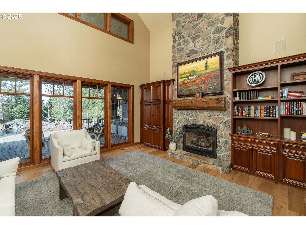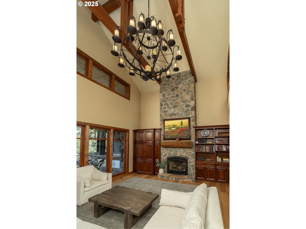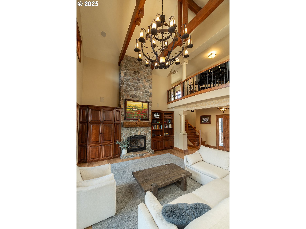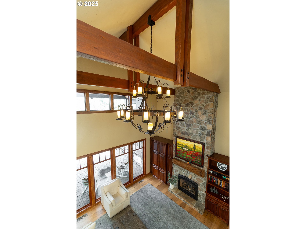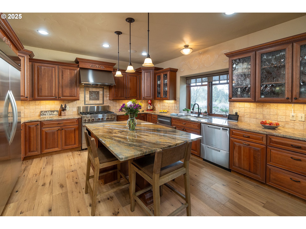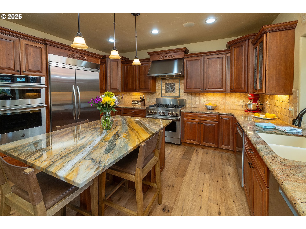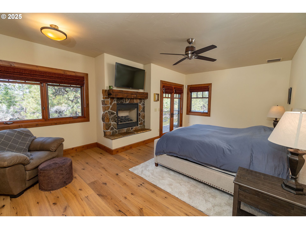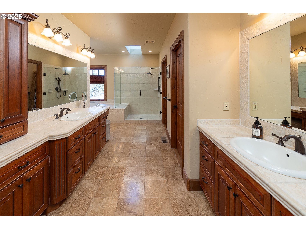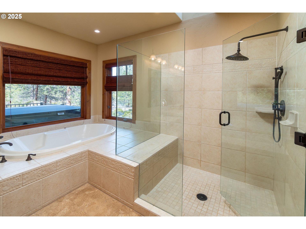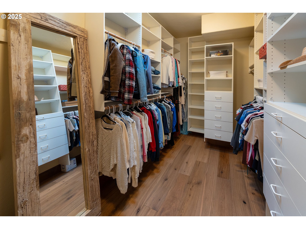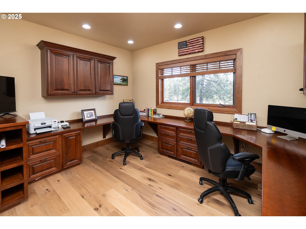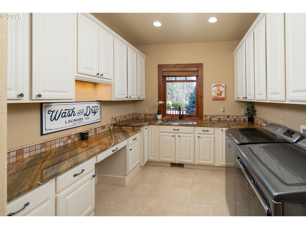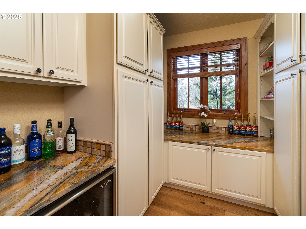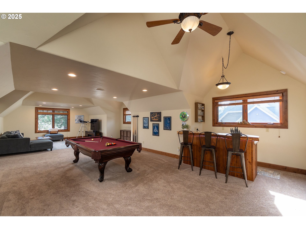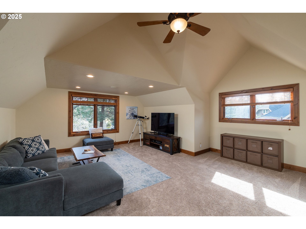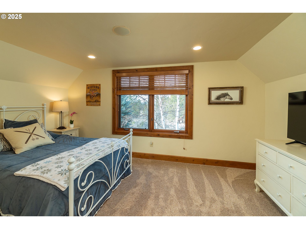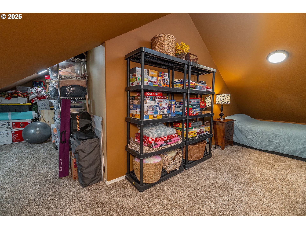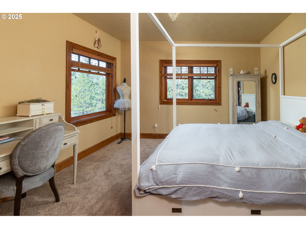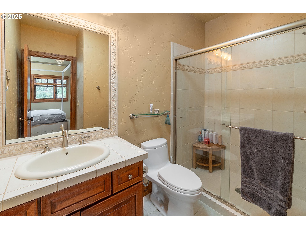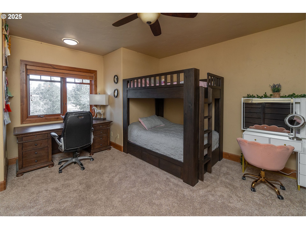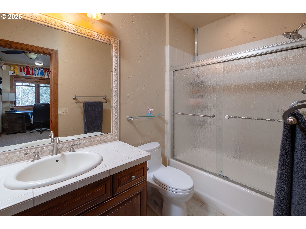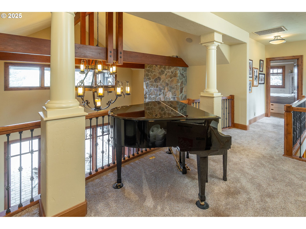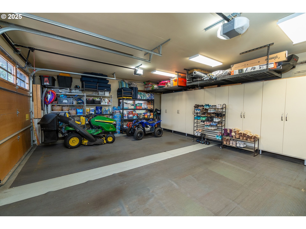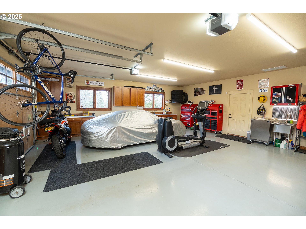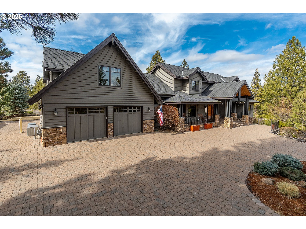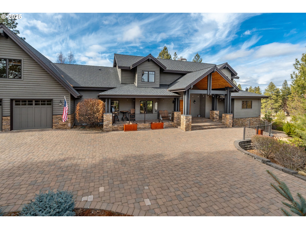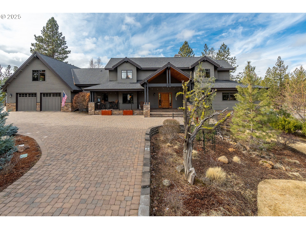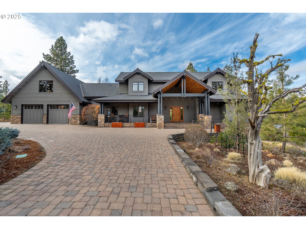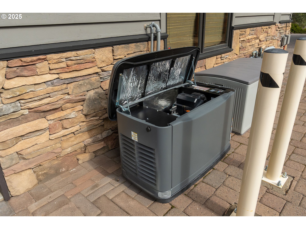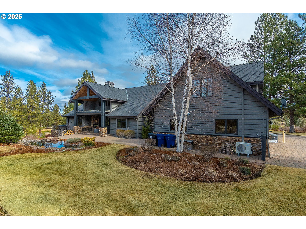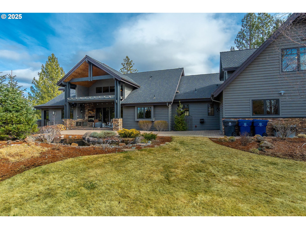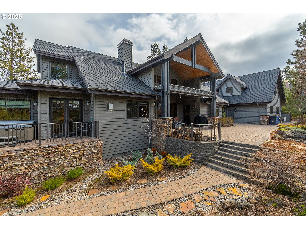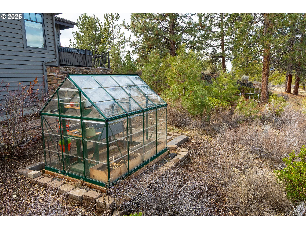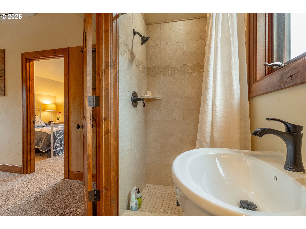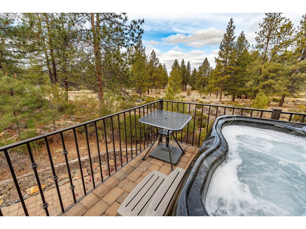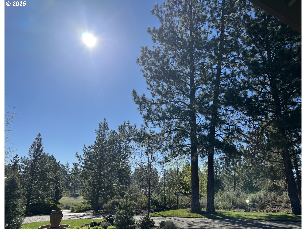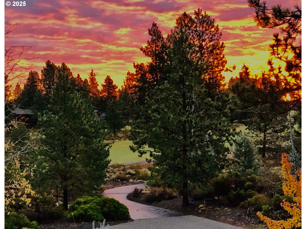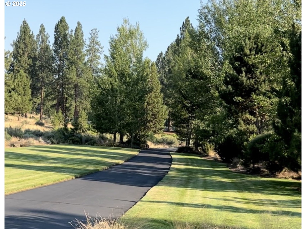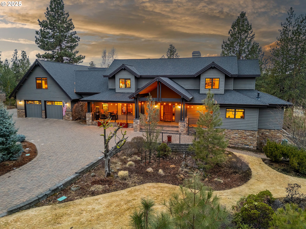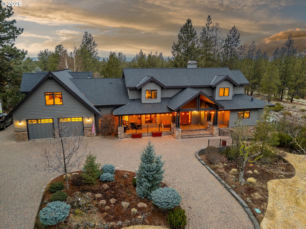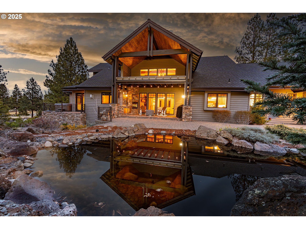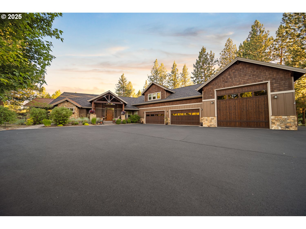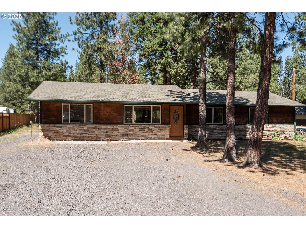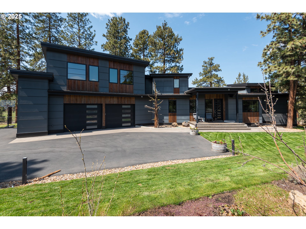20112 STARFIRE RIDGE CT
Bend, 97702
-
3 Bed
-
4.5 Bath
-
4596 SqFt
-
126 DOM
-
Built: 2003
- Status: Active
$2,099,900
Price cut: $24.1K (07-10-2025)
$2099900
Price cut: $24.1K (07-10-2025)
-
3 Bed
-
4.5 Bath
-
4596 SqFt
-
126 DOM
-
Built: 2003
- Status: Active
Love this home?

Krishna Regupathy
Principal Broker
(503) 893-8874Experience unparalleled privacy and luxury at this Sunset View Estates home. Nestled on 1.7 acres, offering views of Lost Tracks Golf Course. A private driveway leads to a sanctuary of top-tier features. The grand living room, w/custom built-ins & a stone fireplace, opens to a patio w/ a cascading water feature. Enjoy premium surfaces like porcelain, travertine tile, & white oak flooring with radiant heating, plus Brazilian granite countertops and a new island. The main level boasts a luxurious primary suite w/ dual walk-in closets, a jacuzzi off the balcony, and an office with built-ins and workstations. A large butler's pantry complements the gourmet kitchen. The upper-level bonus room, with a wet bar, is perfect for entertaining. Includes a newly added room and renovated bath. Pool table and Grand Piano included. Two expansive garages with epoxy floors accommodate four cars, offering heating, cabinetry, workbench, and storage. This residence epitomizes refined living.
Listing Provided Courtesy of Carol Swendsen, Coldwell Banker Bain
General Information
-
724941759
-
SingleFamilyResidence
-
126 DOM
-
3
-
1.7 acres
-
4.5
-
4596
-
2003
-
RR10
-
Deschutes
-
190781
-
R E Jewell 5/10
-
High Desert 2/10
-
Caldera
-
Residential
-
SingleFamilyResidence
-
Sunset View Estates Phase II and Replat of a Portion of Sunset View Estates Phase 1 Lot 23
Listing Provided Courtesy of Carol Swendsen, Coldwell Banker Bain
Krishna Realty data last checked: Jul 18, 2025 21:15 | Listing last modified Jul 10, 2025 17:13,
Source:

Download our Mobile app
Residence Information
-
2050
-
2546
-
0
-
4596
-
Assessor
-
4596
-
3/Gas
-
3
-
4
-
1
-
4.5
-
Composition
-
4, Attached
-
NWContemporary
-
Driveway,RVAccessPar
-
2
-
2003
-
No
-
-
Cedar
-
CrawlSpace
-
RVHookup,RVParking
-
-
CrawlSpace
-
StemWall
-
DoublePaneWindows,Wo
-
Features and Utilities
-
-
BuiltinOven, BuiltinRange, BuiltinRefrigerator, ButlersPantry, Dishwasher, Disposal, GasAppliances, Island,
-
CeilingFan, HardwoodFloors, HighCeilings, JettedTub, Laundry, SoakingTub, Sprinkler, VaultedCeiling, WoodFlo
-
CoveredDeck, FreeStandingHotTub, Greenhouse, OutdoorFireplace, Patio, RVHookup, RVParking, RVBoatStorage, Se
-
MainFloorBedroomBath
-
HeatPump
-
Gas, Recirculating
-
ForcedAir, HeatPump, Radiant
-
SepticTank
-
Gas, Recirculating
-
Gas
Financial
-
15015.56
-
1
-
-
2300 / Annually
-
-
Cash,Conventional
-
03-07-2025
-
-
No
-
No
Comparable Information
-
-
126
-
133
-
-
Cash,Conventional
-
$2,199,000
-
$2,099,900
-
-
Jul 10, 2025 17:13
Schools
Map
Listing courtesy of Coldwell Banker Bain.
 The content relating to real estate for sale on this site comes in part from the IDX program of the RMLS of Portland, Oregon.
Real Estate listings held by brokerage firms other than this firm are marked with the RMLS logo, and
detailed information about these properties include the name of the listing's broker.
Listing content is copyright © 2019 RMLS of Portland, Oregon.
All information provided is deemed reliable but is not guaranteed and should be independently verified.
Krishna Realty data last checked: Jul 18, 2025 21:15 | Listing last modified Jul 10, 2025 17:13.
Some properties which appear for sale on this web site may subsequently have sold or may no longer be available.
The content relating to real estate for sale on this site comes in part from the IDX program of the RMLS of Portland, Oregon.
Real Estate listings held by brokerage firms other than this firm are marked with the RMLS logo, and
detailed information about these properties include the name of the listing's broker.
Listing content is copyright © 2019 RMLS of Portland, Oregon.
All information provided is deemed reliable but is not guaranteed and should be independently verified.
Krishna Realty data last checked: Jul 18, 2025 21:15 | Listing last modified Jul 10, 2025 17:13.
Some properties which appear for sale on this web site may subsequently have sold or may no longer be available.
Love this home?

Krishna Regupathy
Principal Broker
(503) 893-8874Experience unparalleled privacy and luxury at this Sunset View Estates home. Nestled on 1.7 acres, offering views of Lost Tracks Golf Course. A private driveway leads to a sanctuary of top-tier features. The grand living room, w/custom built-ins & a stone fireplace, opens to a patio w/ a cascading water feature. Enjoy premium surfaces like porcelain, travertine tile, & white oak flooring with radiant heating, plus Brazilian granite countertops and a new island. The main level boasts a luxurious primary suite w/ dual walk-in closets, a jacuzzi off the balcony, and an office with built-ins and workstations. A large butler's pantry complements the gourmet kitchen. The upper-level bonus room, with a wet bar, is perfect for entertaining. Includes a newly added room and renovated bath. Pool table and Grand Piano included. Two expansive garages with epoxy floors accommodate four cars, offering heating, cabinetry, workbench, and storage. This residence epitomizes refined living.
Similar Properties
Download our Mobile app
