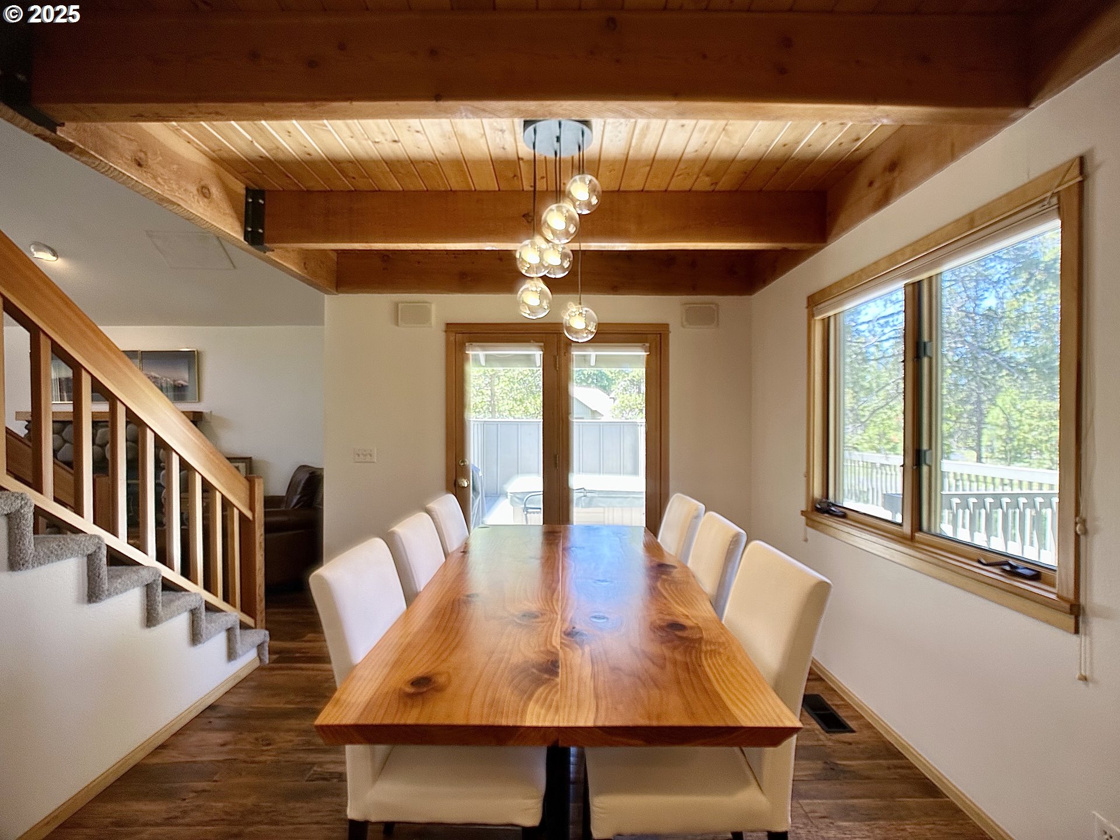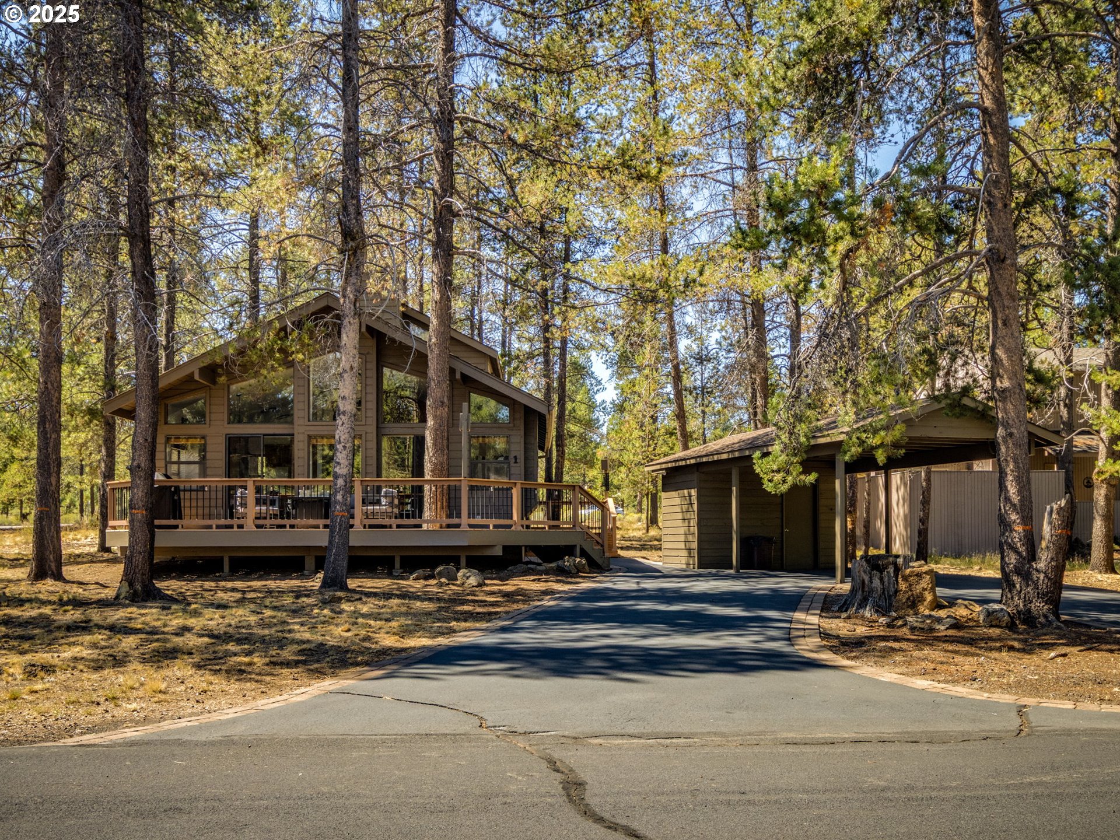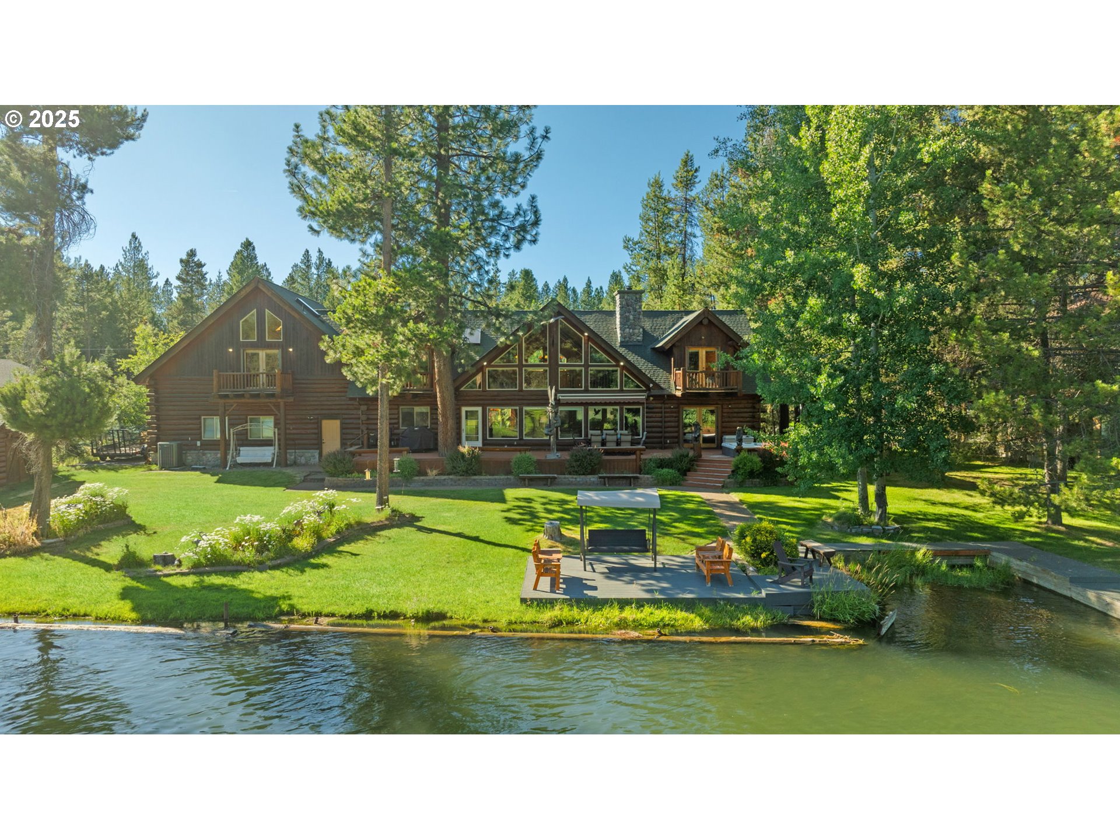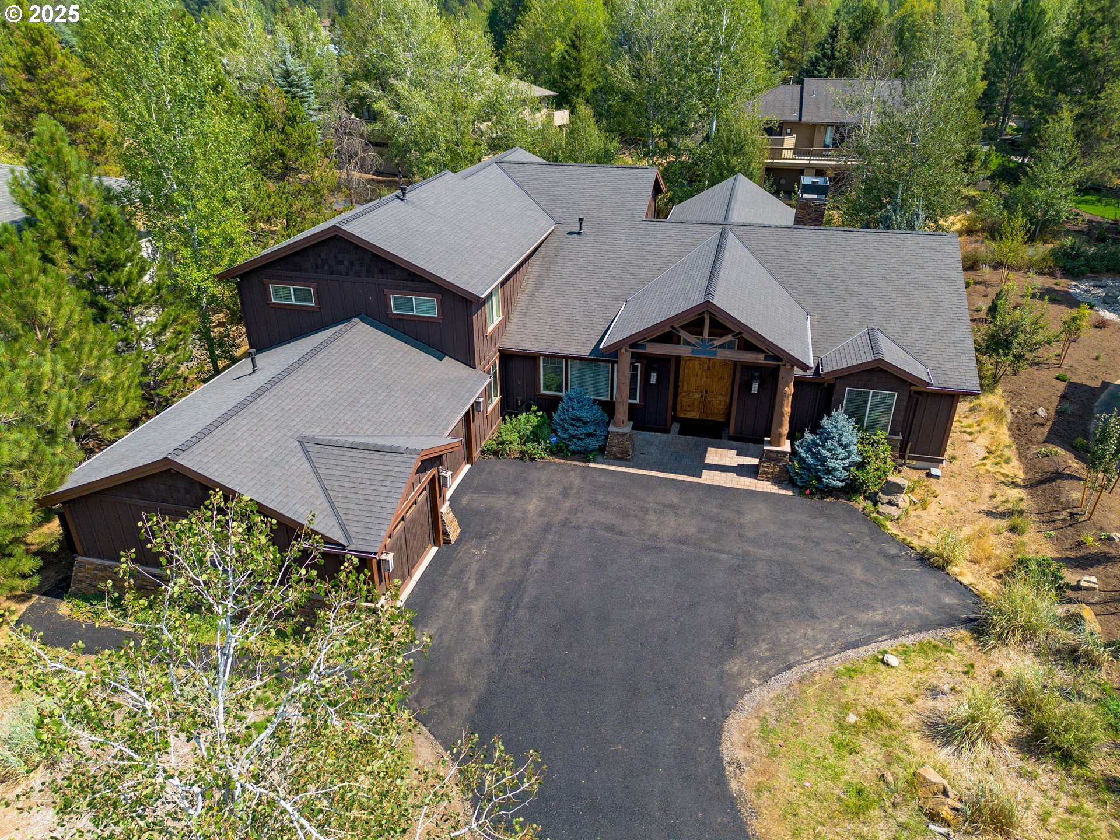17692 ROGUE LN
Sunriver, 97707
-
3 Bed
-
2 Bath
-
1408 SqFt
-
50 DOM
-
Built: 1988
- Status: Sold
$745,000
$745000
-
3 Bed
-
2 Bath
-
1408 SqFt
-
50 DOM
-
Built: 1988
- Status: Sold
Love this home?

Krishna Regupathy
Principal Broker
(503) 893-8874PRICE IMPROVEMENT! This custom designed home by local architect, Gary Hughes, shines in the heart of Sunriver. The architects use of natural wood and soaring ceilings perfectly blends rustic and modern styles. Upon entering the front door you’re welcomed into the living room with vaulted ceilings, large windows, a cozy stone fireplace, and newly installed reclaimed Kentucky Race Horse Fence Oak floors. These stunning floors continue into the wonderful dining room and updated light and bright kitchen. The kitchen features white quartz counters, new appliances, a spacious pantry, Spanish tiled backsplash and a custom sink imported from Limoges, France. A main level bedroom, full bath, and laundry room finish the interior of the main level. Upstairs you’ll find two additional bedrooms, a large bathroom, and a great deck for stargazing. High end wood framed windows, whole house speaker system and a forced air heat/AC system complete the interior. The 3 attached car garage provides plenty of space to store all of your outdoor toys and vehicles. Step out back to find a private, built-in hot tub and expansive deck with tree filtered views. The low maintenance yard is irrigated, contains a variety of local trees and flowers, and directly connects you to the resorts trail system. Owned by the same family since new, never been rented, and comes furnished, this home is ready for you to step out and enjoy all of Sunriver’s world class amenities.
Listing Provided Courtesy of Jonathan Locke, ICON Real Estate Group
General Information
-
669121715
-
SingleFamilyResidence
-
50 DOM
-
3
-
0.26 acres
-
2
-
1408
-
1988
-
-
Deschutes
-
156137
-
Three Rivers 7/10
-
Three Rivers 7/10
-
Summit
-
Residential
-
SingleFamilyResidence
-
Fairway Crest Village Phase 1 Lot:2 Block:5
Listing Provided Courtesy of Jonathan Locke, ICON Real Estate Group
Krishna Realty data last checked: Oct 08, 2025 13:52 | Listing last modified Aug 06, 2025 18:40,
Source:

Download our Mobile app
Residence Information
-
528
-
880
-
0
-
1408
-
County
-
1408
-
1/Gas
-
3
-
2
-
0
-
2
-
Composition,Shingle
-
3, Attached, ExtraDeep, Oversized
-
Stories2,CustomStyle
-
Driveway
-
2
-
1988
-
No
-
-
BoardBattenSiding, WoodSiding
-
CrawlSpace
-
-
-
CrawlSpace
-
ConcretePerimeter
-
WoodFrames
-
AthleticCourt, Basket
Features and Utilities
-
-
BuiltinOven, Dishwasher, Disposal, Microwave, Pantry, Quartz, SolidSurfaceCountertop, Tile
-
HighCeilings, HighSpeedInternet, Laundry, SoundSystem, TileFloor, VaultedCeiling, WoodFloors
-
BuiltinHotTub, CoveredDeck, Deck, Porch, Sprinkler
-
BuiltinLighting, GarageonMain, MainFloorBedroomBath, NaturalLighting, UtilityRoomOnMain
-
HeatPump
-
Gas
-
ForcedAir
-
PublicSewer
-
Gas
-
Electricity, Gas
Financial
-
4948.79
-
1
-
-
161 / Month
-
-
CallListingAgent,Cash,Conventional
-
05-22-2025
-
-
No
-
No
Comparable Information
-
07-11-2025
-
50
-
50
-
08-05-2025
-
CallListingAgent,Cash,Conventional
-
$799,000
-
$749,000
-
$745,000
-
Aug 06, 2025 18:40
Schools
Map
Listing courtesy of ICON Real Estate Group.
 The content relating to real estate for sale on this site comes in part from the IDX program of the RMLS of Portland, Oregon.
Real Estate listings held by brokerage firms other than this firm are marked with the RMLS logo, and
detailed information about these properties include the name of the listing's broker.
Listing content is copyright © 2019 RMLS of Portland, Oregon.
All information provided is deemed reliable but is not guaranteed and should be independently verified.
Krishna Realty data last checked: Oct 08, 2025 13:52 | Listing last modified Aug 06, 2025 18:40.
Some properties which appear for sale on this web site may subsequently have sold or may no longer be available.
The content relating to real estate for sale on this site comes in part from the IDX program of the RMLS of Portland, Oregon.
Real Estate listings held by brokerage firms other than this firm are marked with the RMLS logo, and
detailed information about these properties include the name of the listing's broker.
Listing content is copyright © 2019 RMLS of Portland, Oregon.
All information provided is deemed reliable but is not guaranteed and should be independently verified.
Krishna Realty data last checked: Oct 08, 2025 13:52 | Listing last modified Aug 06, 2025 18:40.
Some properties which appear for sale on this web site may subsequently have sold or may no longer be available.
Love this home?

Krishna Regupathy
Principal Broker
(503) 893-8874PRICE IMPROVEMENT! This custom designed home by local architect, Gary Hughes, shines in the heart of Sunriver. The architects use of natural wood and soaring ceilings perfectly blends rustic and modern styles. Upon entering the front door you’re welcomed into the living room with vaulted ceilings, large windows, a cozy stone fireplace, and newly installed reclaimed Kentucky Race Horse Fence Oak floors. These stunning floors continue into the wonderful dining room and updated light and bright kitchen. The kitchen features white quartz counters, new appliances, a spacious pantry, Spanish tiled backsplash and a custom sink imported from Limoges, France. A main level bedroom, full bath, and laundry room finish the interior of the main level. Upstairs you’ll find two additional bedrooms, a large bathroom, and a great deck for stargazing. High end wood framed windows, whole house speaker system and a forced air heat/AC system complete the interior. The 3 attached car garage provides plenty of space to store all of your outdoor toys and vehicles. Step out back to find a private, built-in hot tub and expansive deck with tree filtered views. The low maintenance yard is irrigated, contains a variety of local trees and flowers, and directly connects you to the resorts trail system. Owned by the same family since new, never been rented, and comes furnished, this home is ready for you to step out and enjoy all of Sunriver’s world class amenities.
Similar Properties
Download our Mobile app







































