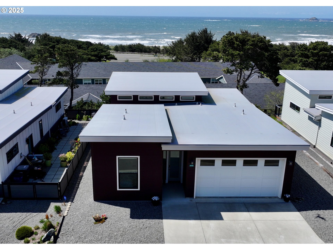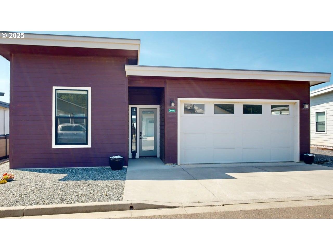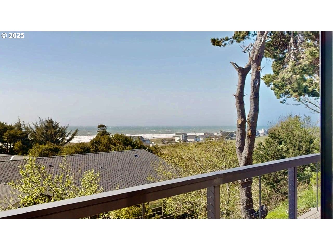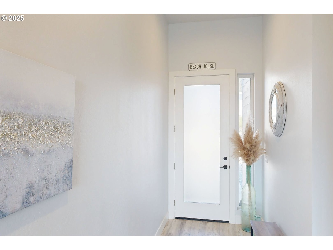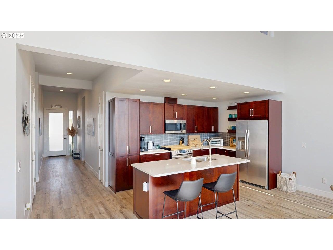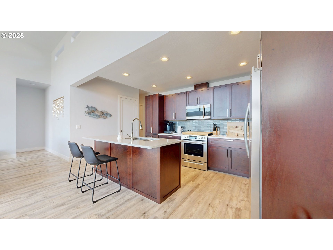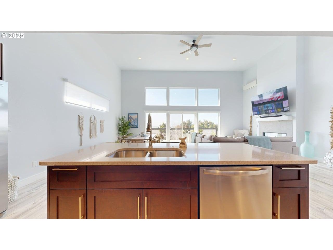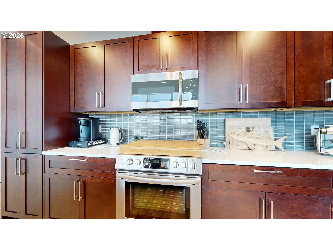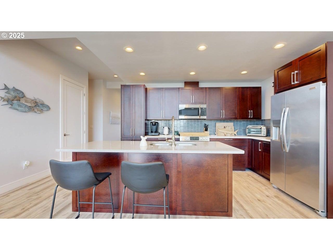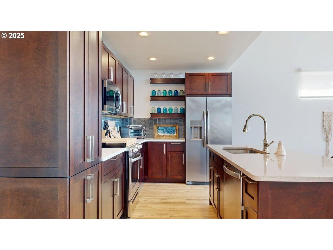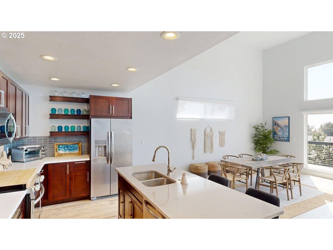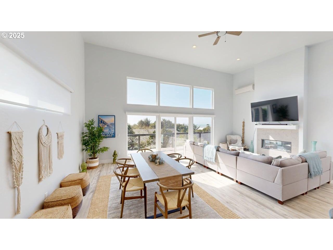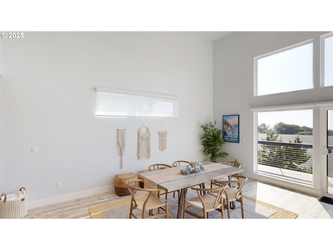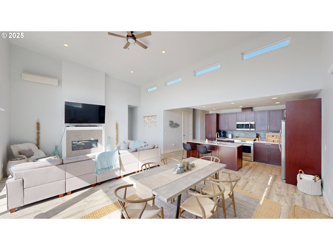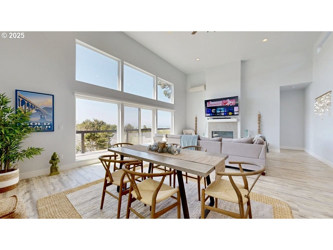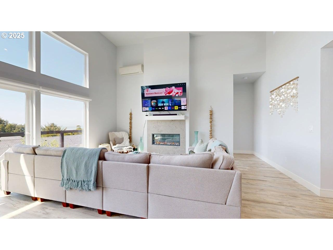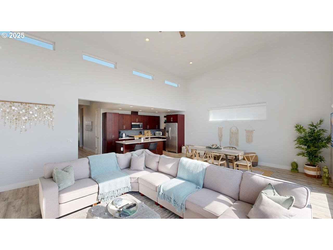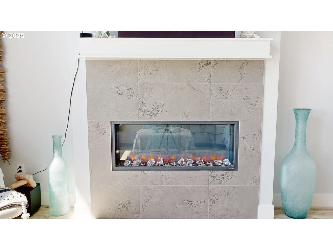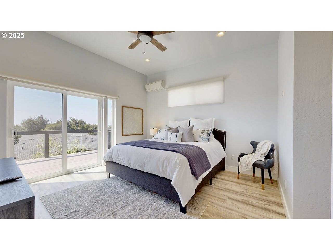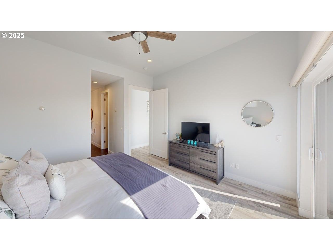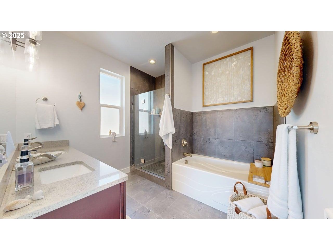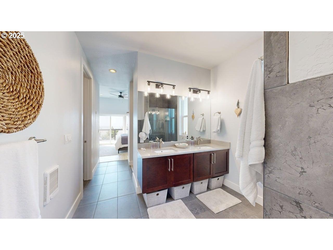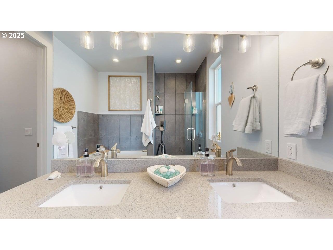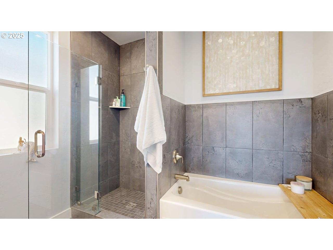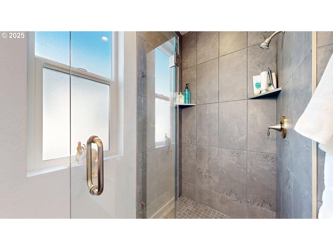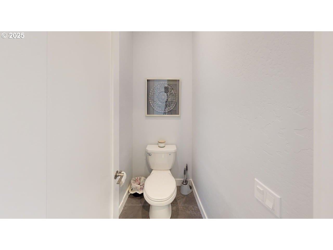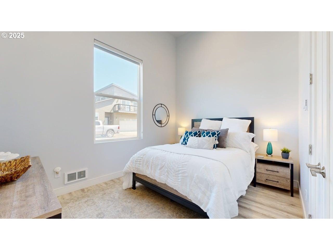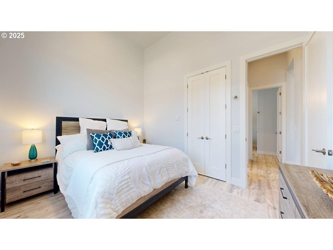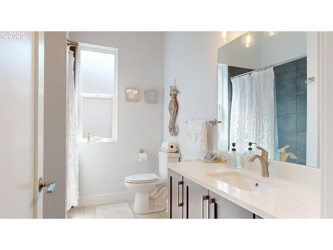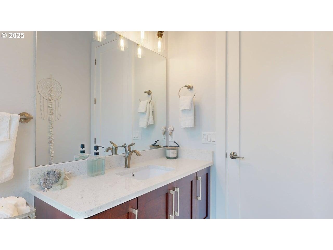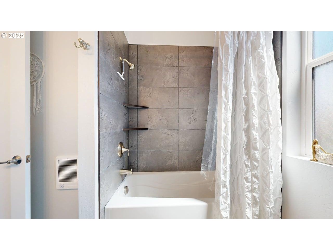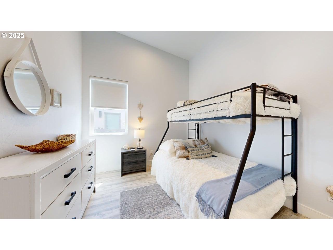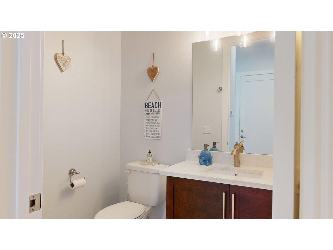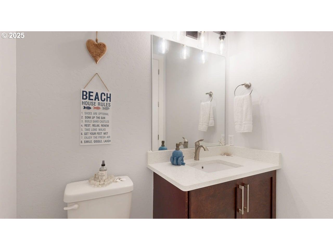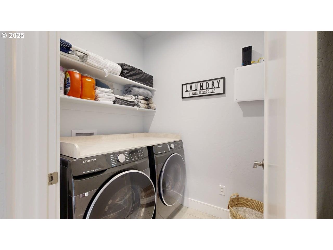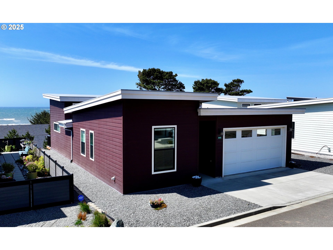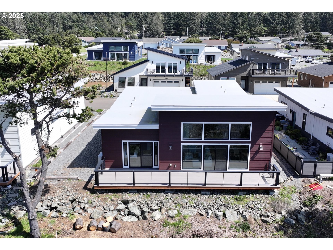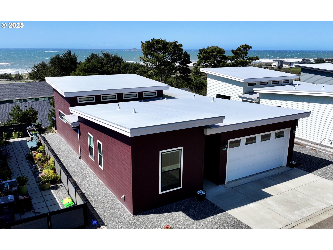$650000
-
3 Bed
-
2.5 Bath
-
1722 SqFt
-
95 DOM
-
Built: 2021
- Status: Active
Love this home?

Krishna Regupathy
Principal Broker
(503) 893-8874Experience coastal living at its finest in this stunning oceanview home, built in 2021 and thoughtfully designed with modern comfort, elegance, and functionality. This single-level, no-stairs home spans 1,722 square feet and features a desirable split floorplan with three bedrooms and 2.5 bathrooms, perfect for privacy and ease of living. The primary suite is tucked away on one end of the home, while two additional bedrooms are positioned on the opposite side, offering an ideal setup for guests or multigenerational living. This home has been meticulously cared for. Soaring ceilings and luxury vinyl flooring create a sense of openness throughout, while the bright, airy layout seamlessly connects the living, dining, and kitchen areas. The heart of the home is a chef-inspired kitchen, complete with stainless steel appliances, gorgeous cabinetry, quartz countertops, and a generous island that doubles as an eating bar. Whether entertaining or enjoying a quiet evening, this space is made for connection and comfort.The primary suite is a tranquil retreat, featuring a spa-style bath with a soaking tub, walk-in tiled shower, dual sinks, and sleek modern finishes. A spacious deck extends the living space outdoors, where you can breathe in the coastal air, enjoy ocean views, and watch the ever-changing skies.Located just minutes from the Port of Gold Beach, this home places you close to adventure and serenity. Grab your binoculars and a picnic lunch to watch marine wildlife, or head to the world-renowned Rogue River, famous for its exceptional fishing.Gold Beach offers more than natural beauty; it provides practical conveniences too, with a local hospital and amenities nearby for those looking to blend beachside living with access to essential services. This is more than a home, it’s a lifestyle. Don’t miss your chance to experience it. Ask about the immersive 3D tour and schedule your private showing today.
Listing Provided Courtesy of Jude Hodge, RE/MAX Coast and Country
General Information
-
323454087
-
SingleFamilyResidence
-
95 DOM
-
3
-
6098.4 SqFt
-
2.5
-
1722
-
2021
-
C1
-
Curry
-
R38970
-
Driftwood
-
Driftwood
-
Gold Beach SR
-
Residential
-
SingleFamilyResidence
-
PACIFICA AT ROGUE REEF SUBD, LOT 5, ACRES 0.14
Listing Provided Courtesy of Jude Hodge, RE/MAX Coast and Country
Krishna Realty data last checked: Oct 25, 2025 04:20 | Listing last modified Jul 25, 2025 03:53,
Source:

Download our Mobile app
Similar Properties
Download our Mobile app
