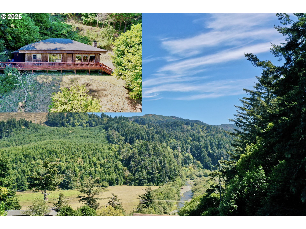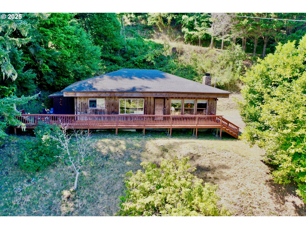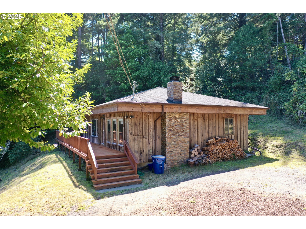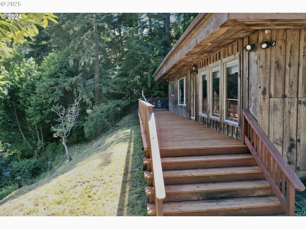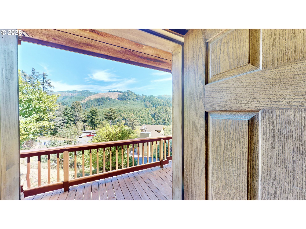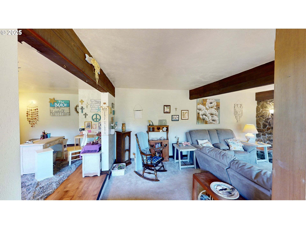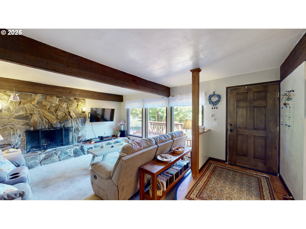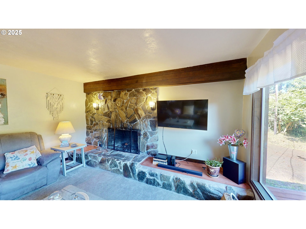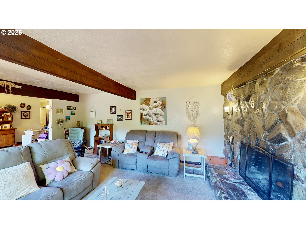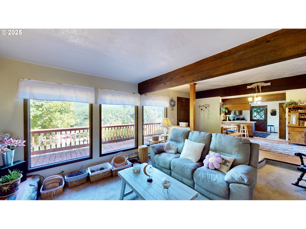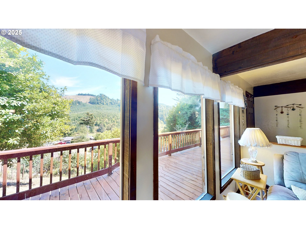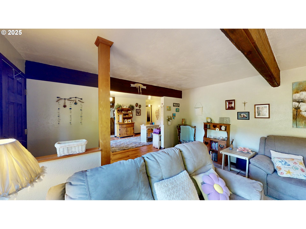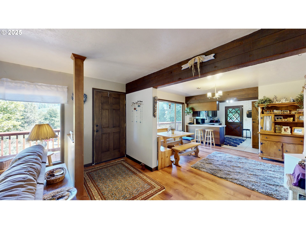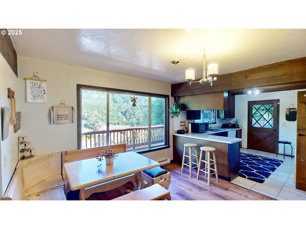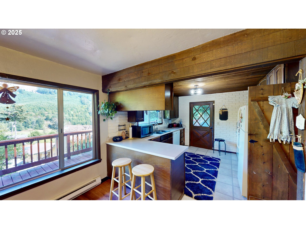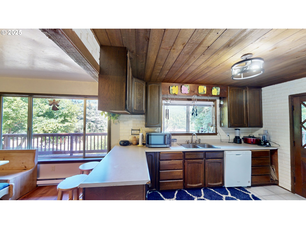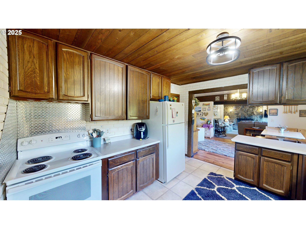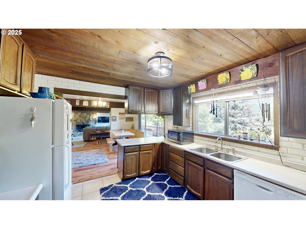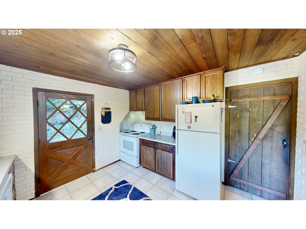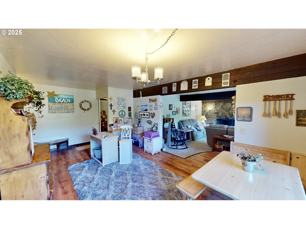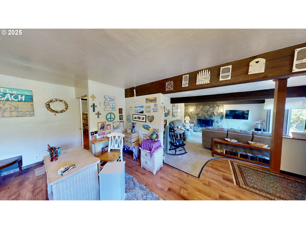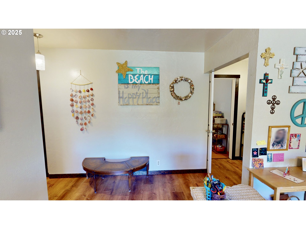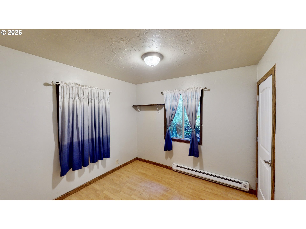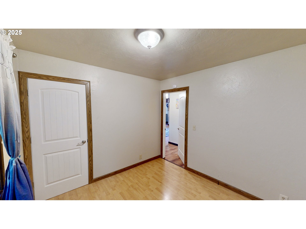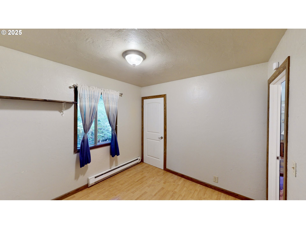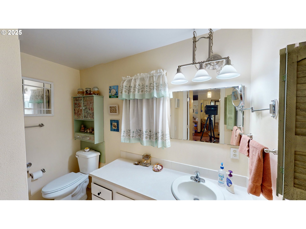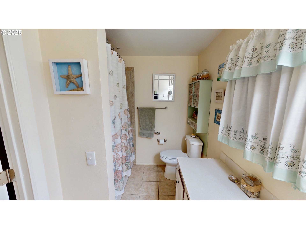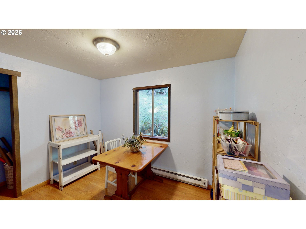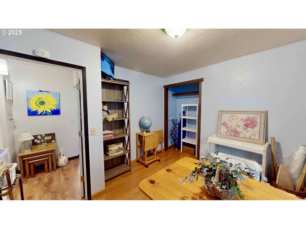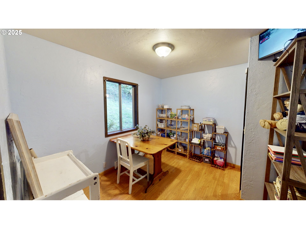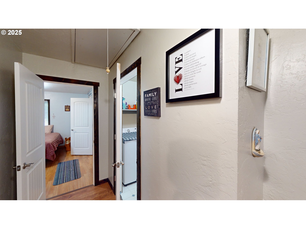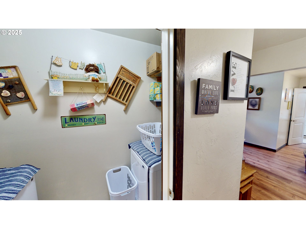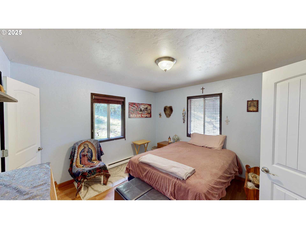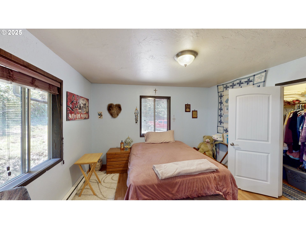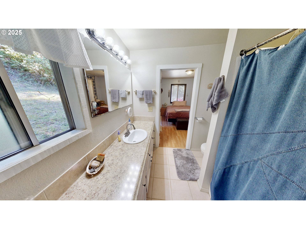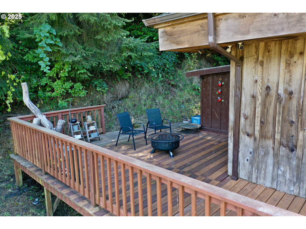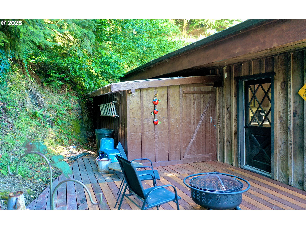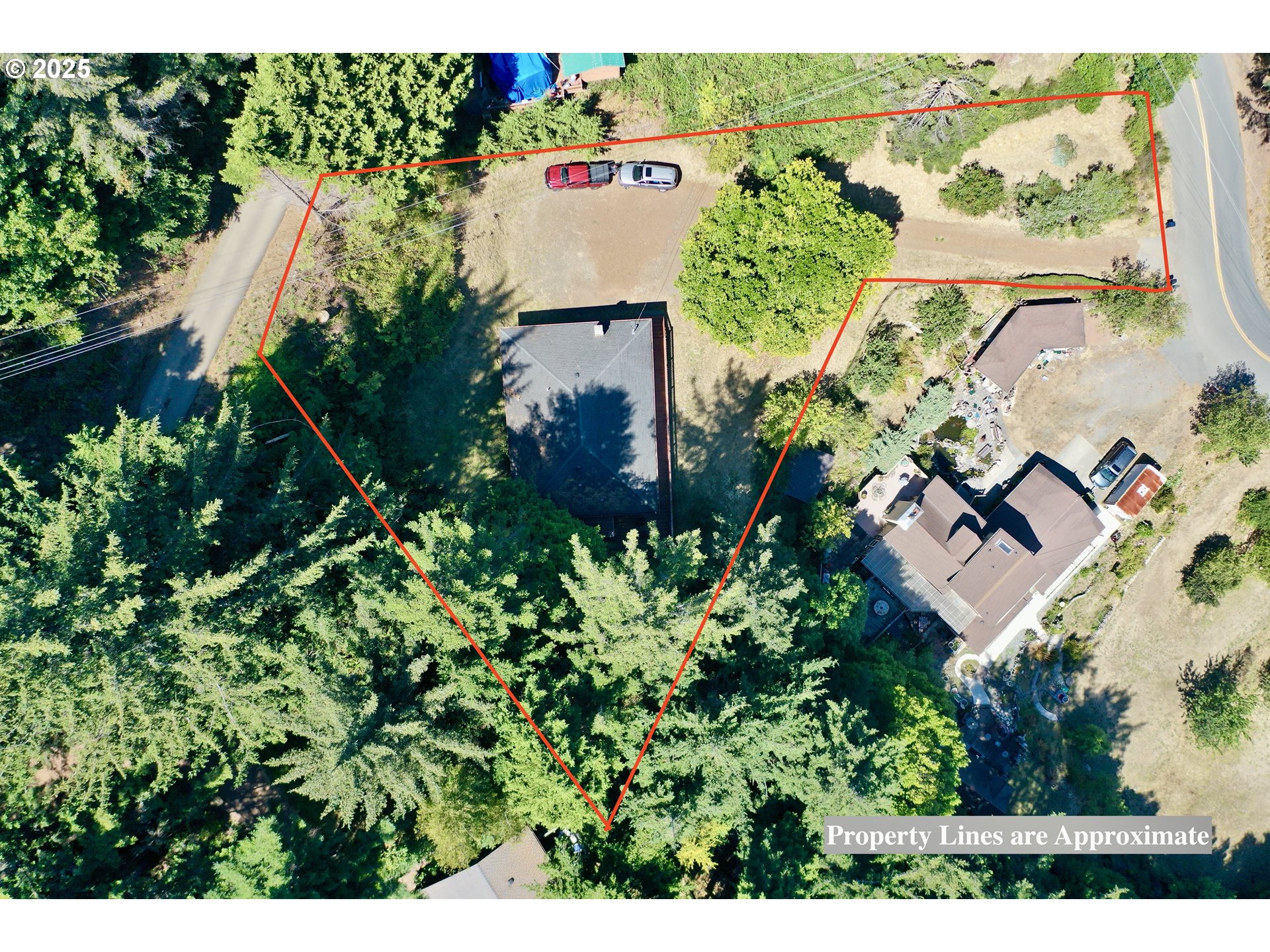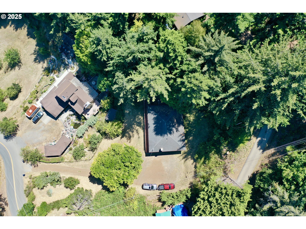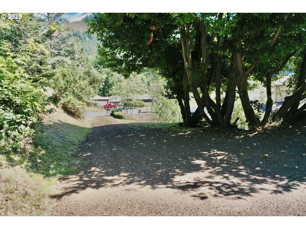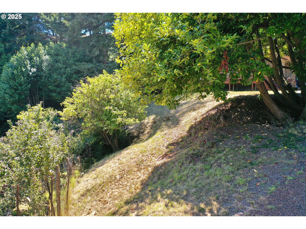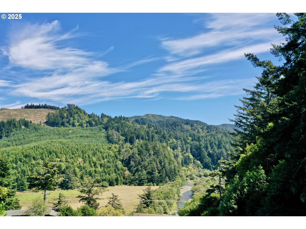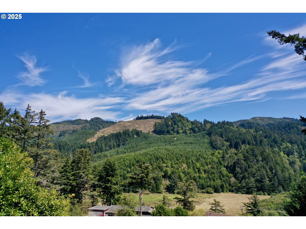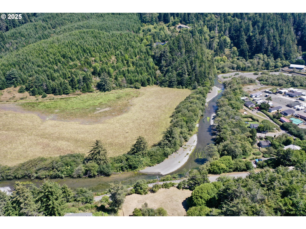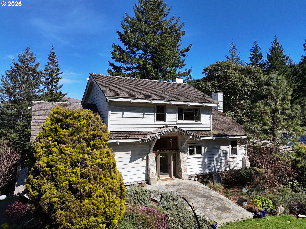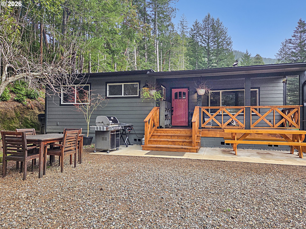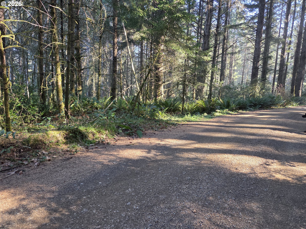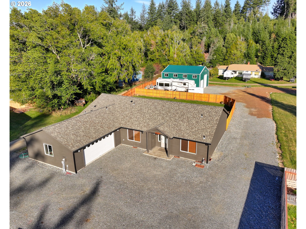28656 BROOKS RD
Gold Beach, 97444
-
3 Bed
-
2 Bath
-
1530 SqFt
-
188 DOM
-
Built: 1975
- Status: Active
$435,000
Price cut: $13K (06-10-2025)
$435000
Price cut: $13K (06-10-2025)
-
3 Bed
-
2 Bath
-
1530 SqFt
-
188 DOM
-
Built: 1975
- Status: Active
Love this home?

Krishna Regupathy
Principal Broker
(503) 893-8874Enjoy peaceful country living with mountain and creek views, just a short drive from town. This charming, single-level cabin-style home on a .45-acre lot offers a tranquil retreat. Step onto the expansive wraparound deck, perfect for entertaining, and soak in the picturesque scenery. Inside, the open-concept living/dining/kitchen area creates a welcoming space. The kitchen has a walk-in pantry, wood accents, and mountain views. Newer carpet in the living room complements the masonry fireplace and floor-to-ceiling windows, framing the natural beauty outside. Recent renovations include laminate flooring in dining room, hallway and bedrooms, and newer paint, trim, and doors throughout. The split floor plan ensures privacy, with the primary suite featuring an updated bathroom and walk-in closet. Guests will appreciate the luxurious walk-in jetted tub in the guest bathroom. A versatile 8'x22' room, accessible from the deck, offers endless possibilities as a workshop or storage. There is also usable attic access with approximately 1400 sqft that could be potentially converted into more living space. Shown by appointment. Call for more information and to make your appointment today!
Listing Provided Courtesy of Sara Jung, Century 21 Agate Realty/Gold
General Information
-
373838370
-
SingleFamilyResidence
-
188 DOM
-
3
-
0.45 acres
-
2
-
1530
-
1975
-
R
-
Curry
-
R14302
-
Riley Creek 5/10
-
Gold Beach JR
-
Gold Beach SR
-
Residential
-
SingleFamilyResidence
-
ACRES 0.45
Listing Provided Courtesy of Sara Jung, Century 21 Agate Realty/Gold
Krishna Realty data last checked: Feb 22, 2026 06:33 | Listing last modified Aug 19, 2025 17:17,
Source:

Download our Mobile app
Residence Information
-
0
-
1530
-
0
-
1530
-
County
-
1530
-
1/Gas
-
3
-
2
-
0
-
2
-
Composition
-
-
Stories1,Cabin
-
Driveway,ParkingPad
-
1
-
1975
-
No
-
-
BoardBattenSiding
-
CrawlSpace
-
-
-
CrawlSpace
-
ConcretePerimeter
-
AluminumFrames,Doubl
-
Features and Utilities
-
Fireplace
-
Dishwasher, FreeStandingRange, FreeStandingRefrigerator, Pantry
-
JettedTub, LaminateFlooring, Laundry, WalltoWallCarpet
-
Deck, Workshop, Yard
-
NaturalLighting, OneLevel
-
None
-
Electricity
-
Baseboard, Other
-
SepticTank
-
Electricity
-
Electricity, WoodBurning
Financial
-
1932.02
-
0
-
-
-
-
Cash,Conventional,FHA,VALoan
-
02-13-2025
-
-
No
-
No
Comparable Information
-
-
188
-
374
-
-
Cash,Conventional,FHA,VALoan
-
$448,000
-
$435,000
-
-
Aug 19, 2025 17:17
Schools
Map
Listing courtesy of Century 21 Agate Realty/Gold.
 The content relating to real estate for sale on this site comes in part from the IDX program of the RMLS of Portland, Oregon.
Real Estate listings held by brokerage firms other than this firm are marked with the RMLS logo, and
detailed information about these properties include the name of the listing's broker.
Listing content is copyright © 2019 RMLS of Portland, Oregon.
All information provided is deemed reliable but is not guaranteed and should be independently verified.
Krishna Realty data last checked: Feb 22, 2026 06:33 | Listing last modified Aug 19, 2025 17:17.
Some properties which appear for sale on this web site may subsequently have sold or may no longer be available.
The content relating to real estate for sale on this site comes in part from the IDX program of the RMLS of Portland, Oregon.
Real Estate listings held by brokerage firms other than this firm are marked with the RMLS logo, and
detailed information about these properties include the name of the listing's broker.
Listing content is copyright © 2019 RMLS of Portland, Oregon.
All information provided is deemed reliable but is not guaranteed and should be independently verified.
Krishna Realty data last checked: Feb 22, 2026 06:33 | Listing last modified Aug 19, 2025 17:17.
Some properties which appear for sale on this web site may subsequently have sold or may no longer be available.
Love this home?

Krishna Regupathy
Principal Broker
(503) 893-8874Enjoy peaceful country living with mountain and creek views, just a short drive from town. This charming, single-level cabin-style home on a .45-acre lot offers a tranquil retreat. Step onto the expansive wraparound deck, perfect for entertaining, and soak in the picturesque scenery. Inside, the open-concept living/dining/kitchen area creates a welcoming space. The kitchen has a walk-in pantry, wood accents, and mountain views. Newer carpet in the living room complements the masonry fireplace and floor-to-ceiling windows, framing the natural beauty outside. Recent renovations include laminate flooring in dining room, hallway and bedrooms, and newer paint, trim, and doors throughout. The split floor plan ensures privacy, with the primary suite featuring an updated bathroom and walk-in closet. Guests will appreciate the luxurious walk-in jetted tub in the guest bathroom. A versatile 8'x22' room, accessible from the deck, offers endless possibilities as a workshop or storage. There is also usable attic access with approximately 1400 sqft that could be potentially converted into more living space. Shown by appointment. Call for more information and to make your appointment today!
Similar Properties
Download our Mobile app
