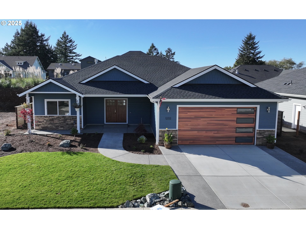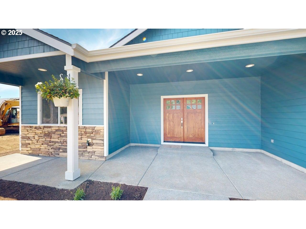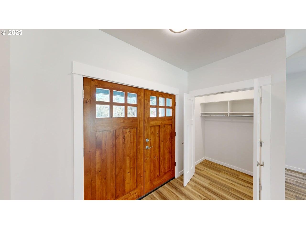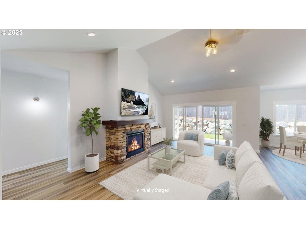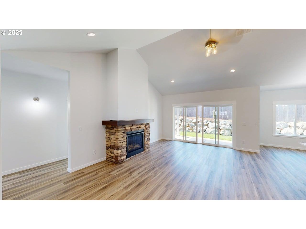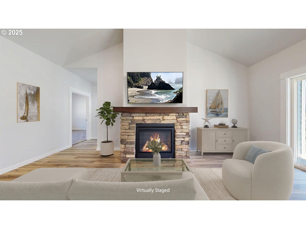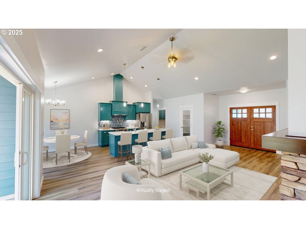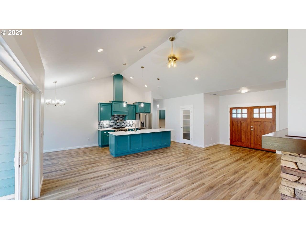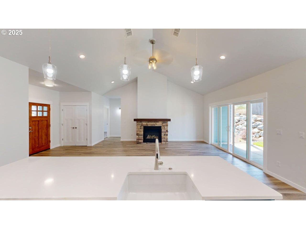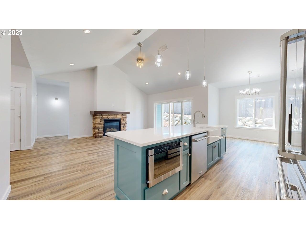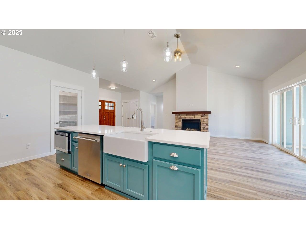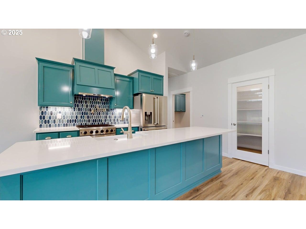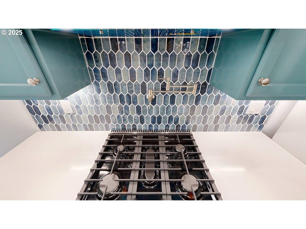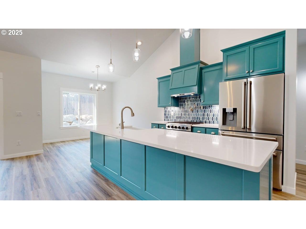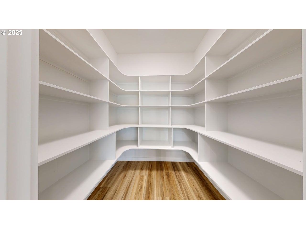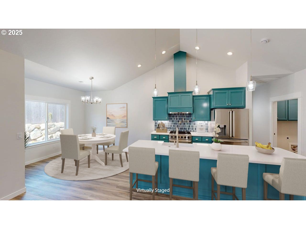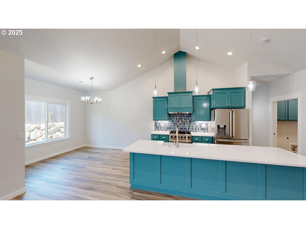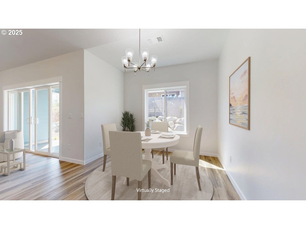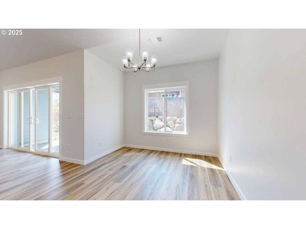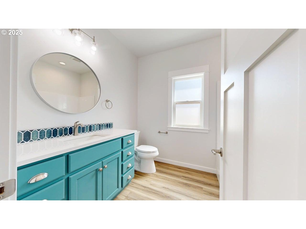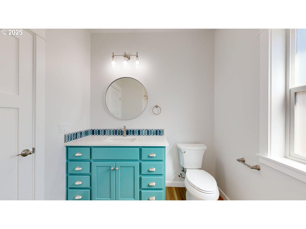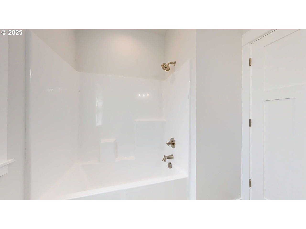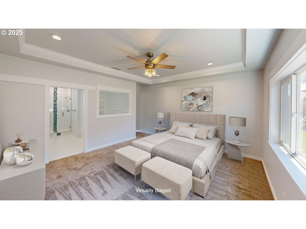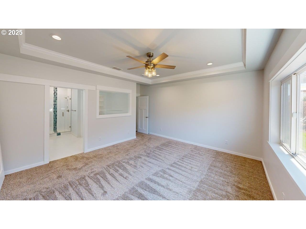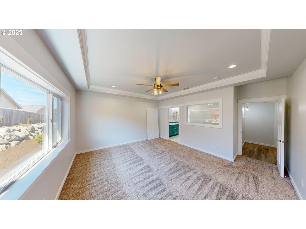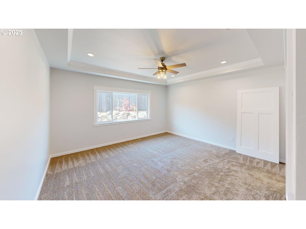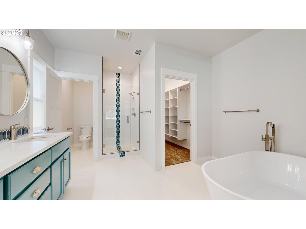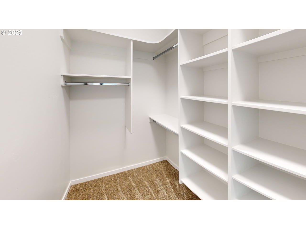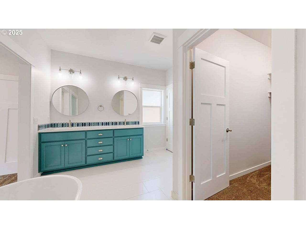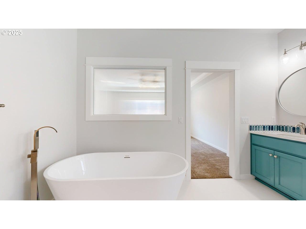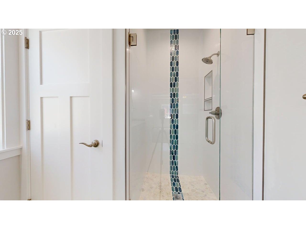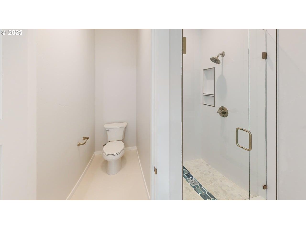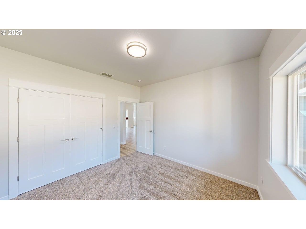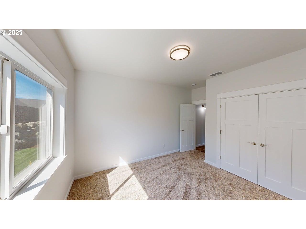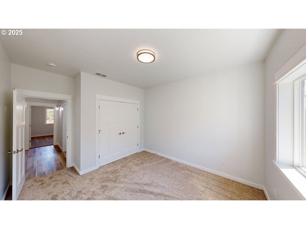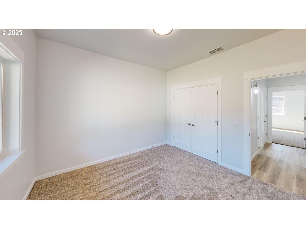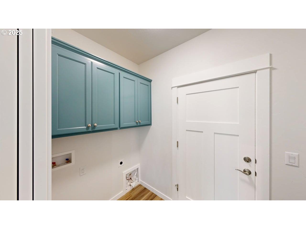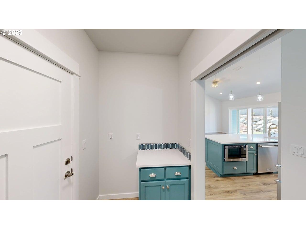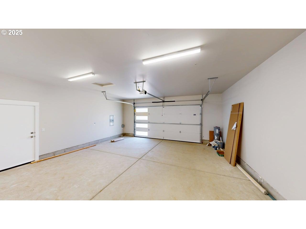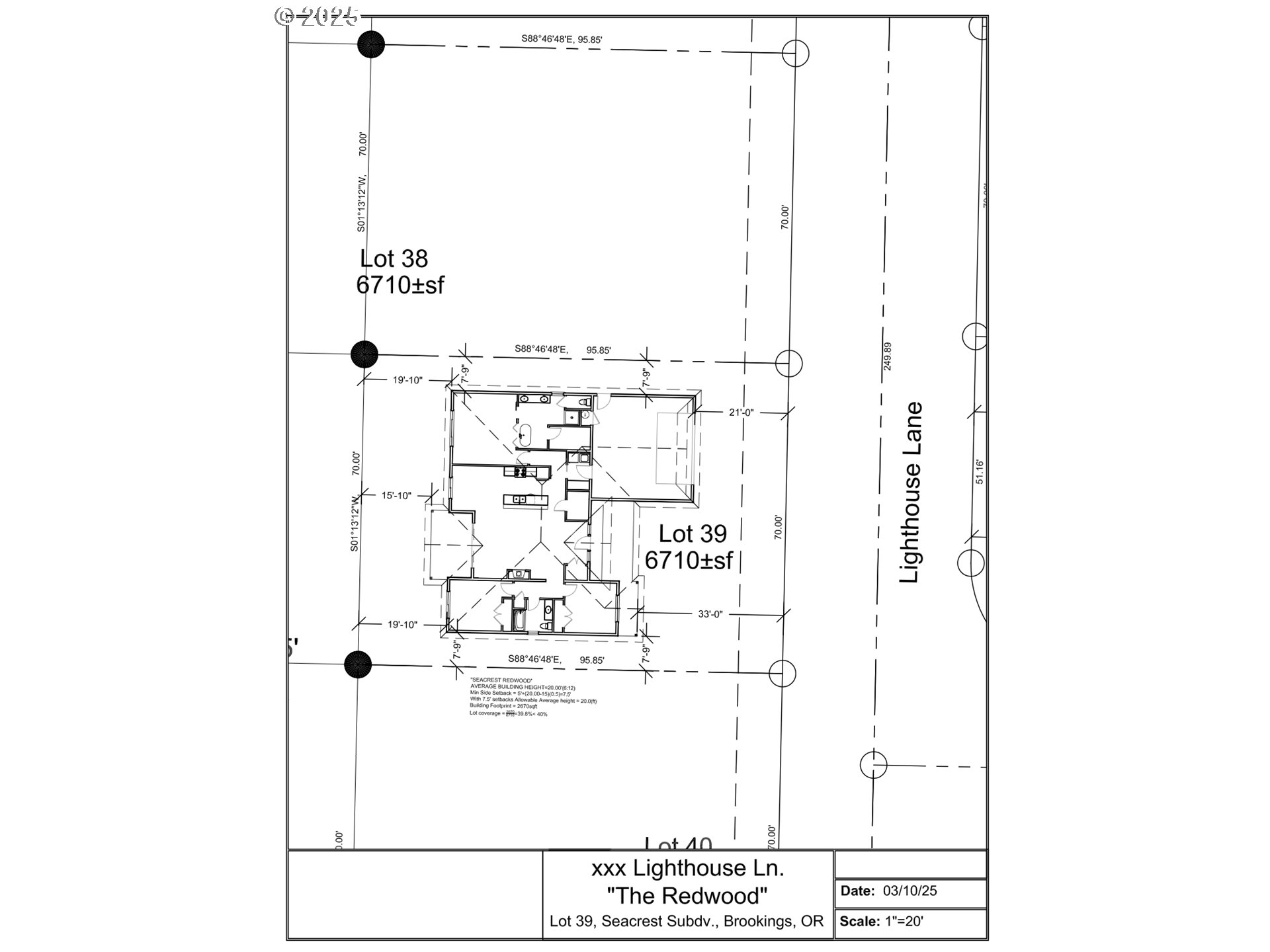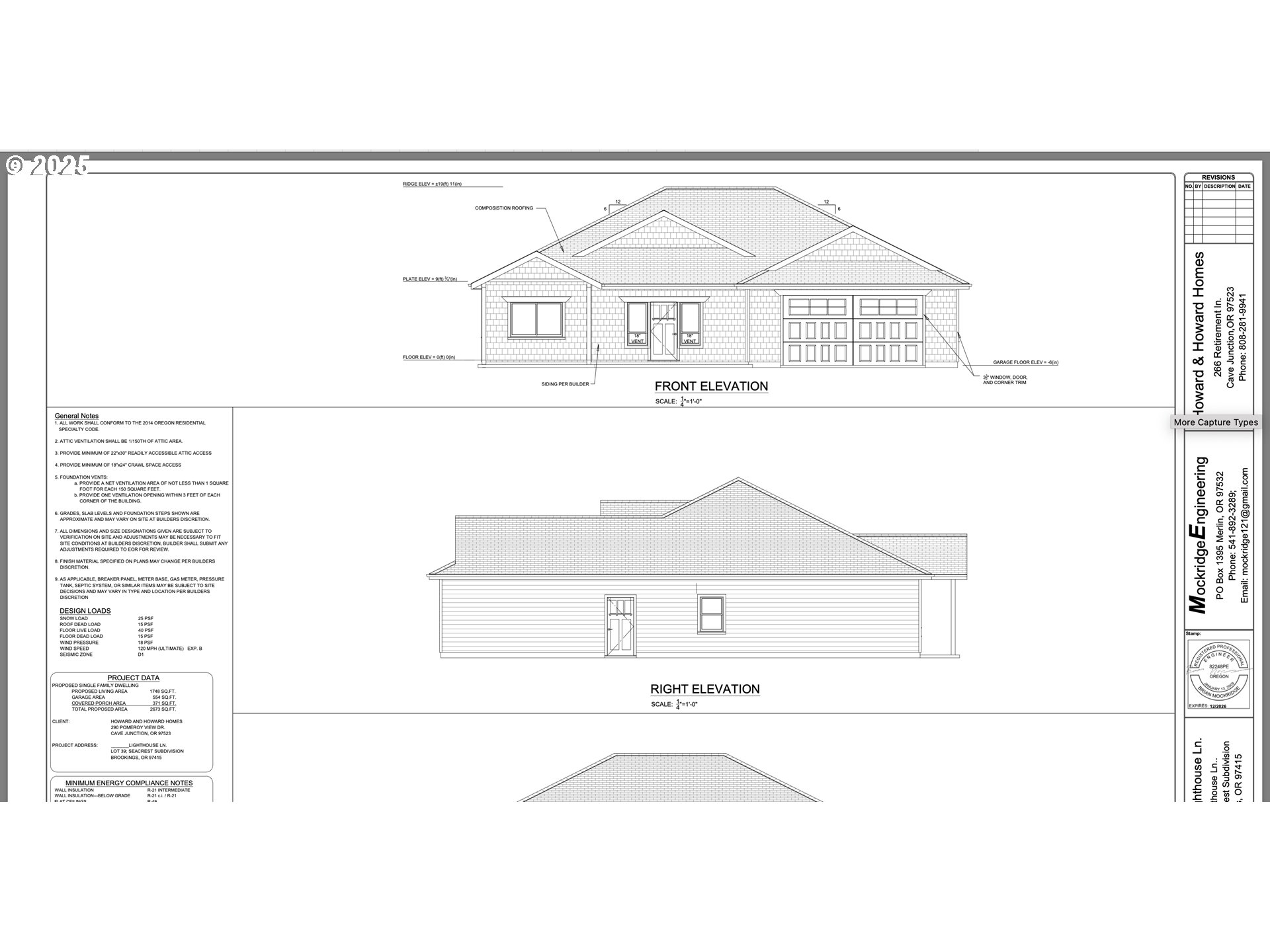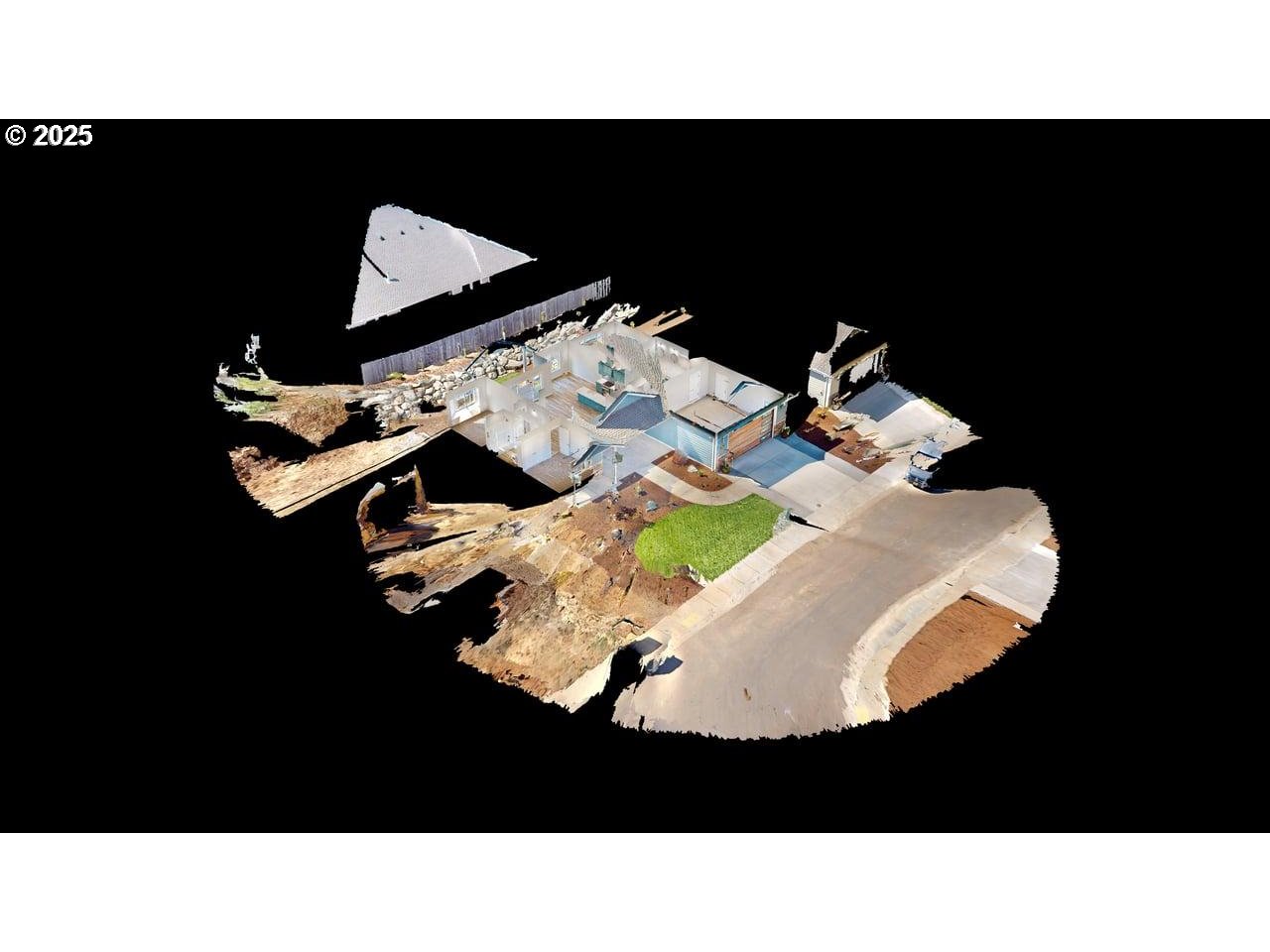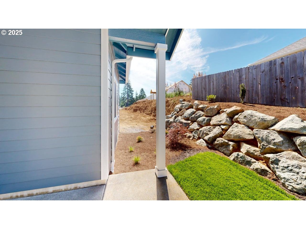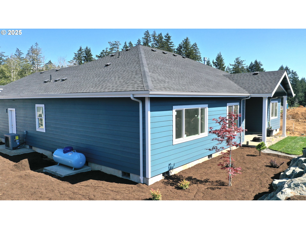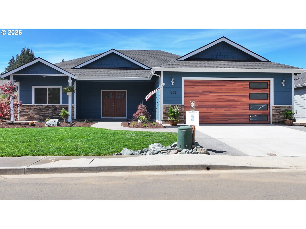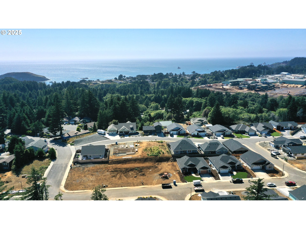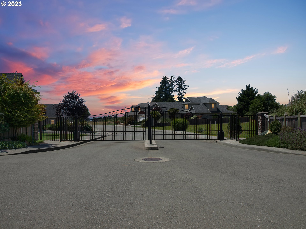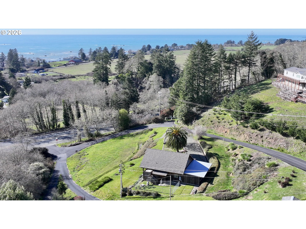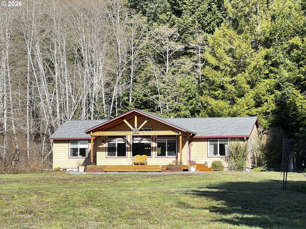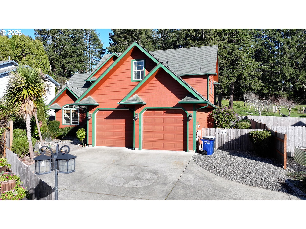$734900
Price cut: $5K (02-17-2026)
-
3 Bed
-
2 Bath
-
1748 SqFt
-
288 DOM
-
Built: 2025
-
Status: Active
Open House
Love this home?

Krishna Regupathy
Principal Broker
(503) 893-8874Absolutely Beautiful **new construction home** in Seacrest Estates, Brookings’ premier new subdivision. This 1,748 square foot single-level home blends clean design, comfort, and coastal style with a layout designed for everyday living and entertaining.The open-concept living space feels bright and welcoming with nine-foot ceilings throughout and a vaulted ceiling in the main living area that adds volume and warmth. The living room is centered around a gas fireplace and opens effortlessly to a covered back patio, creating easy indoor-outdoor living for every season.The chef’s kitchen is both stylish and functional, featuring quartz countertops, custom cabinetry, an oversized pantry, a gas range, microwave drawer, and high-end THOR stainless steel appliances. It is ideal for relaxed weeknight meals and hosting guests.The primary suite offers a private retreat with high ceilings and a spa-inspired bathroom that includes a soaking tub, walk-in tiled shower, dual-sink quartz vanity, and a spacious walk-in closet with custom built-ins. Guest bedrooms are thoughtfully positioned on the opposite side of the home, providing privacy and flexibility.This property may be suitable as a second home or potential vacation rental. Buyers are advised to check with the City of Brookings for current short-term rental rules and requirements.Additional highlights include a covered front porch, easy access entry, a peaceful interior location within Seacrest Estates, and a newly fenced yard. Just minutes from Harris Beach State Park, scenic coastal beaches, dining, and all downtown Brookings amenities.New, fresh, and move-in ready coastal living.Ask to see the Matterport Professional 3D tour, which showcases both the interior and exterior of the home, and request the floor plan.Seller will consider a credit toward an interest rate buy down for a qualified buyer. #OregonCoastLife #CoastalLiving #FantasticLocalBeaches #BrookingsOregonByTheSea #ThisCouldBeYours
Listing Provided Courtesy of Jude Hodge, RE/MAX Coast and Country
General Information
-
698443075
-
SingleFamilyResidence
-
288 DOM
-
3
-
6534 SqFt
-
2
-
1748
-
2025
-
R16
-
Curry
-
R39798
-
Kalmiopsis 4/10
-
Azalea 2/10
-
Brookings-Harbr
-
Residential
-
SingleFamilyResidence
-
SEACREST ESTATES SUBD PH 3, LOT 39, ACRES 0.15
Listing Provided Courtesy of Jude Hodge, RE/MAX Coast and Country
Krishna Realty data last checked: Feb 22, 2026 05:05 | Listing last modified Feb 17, 2026 19:53,
Source:

Open House
-
Sat, Mar 14th, 11AM to 2PM
Download our Mobile app
Similar Properties
Download our Mobile app
