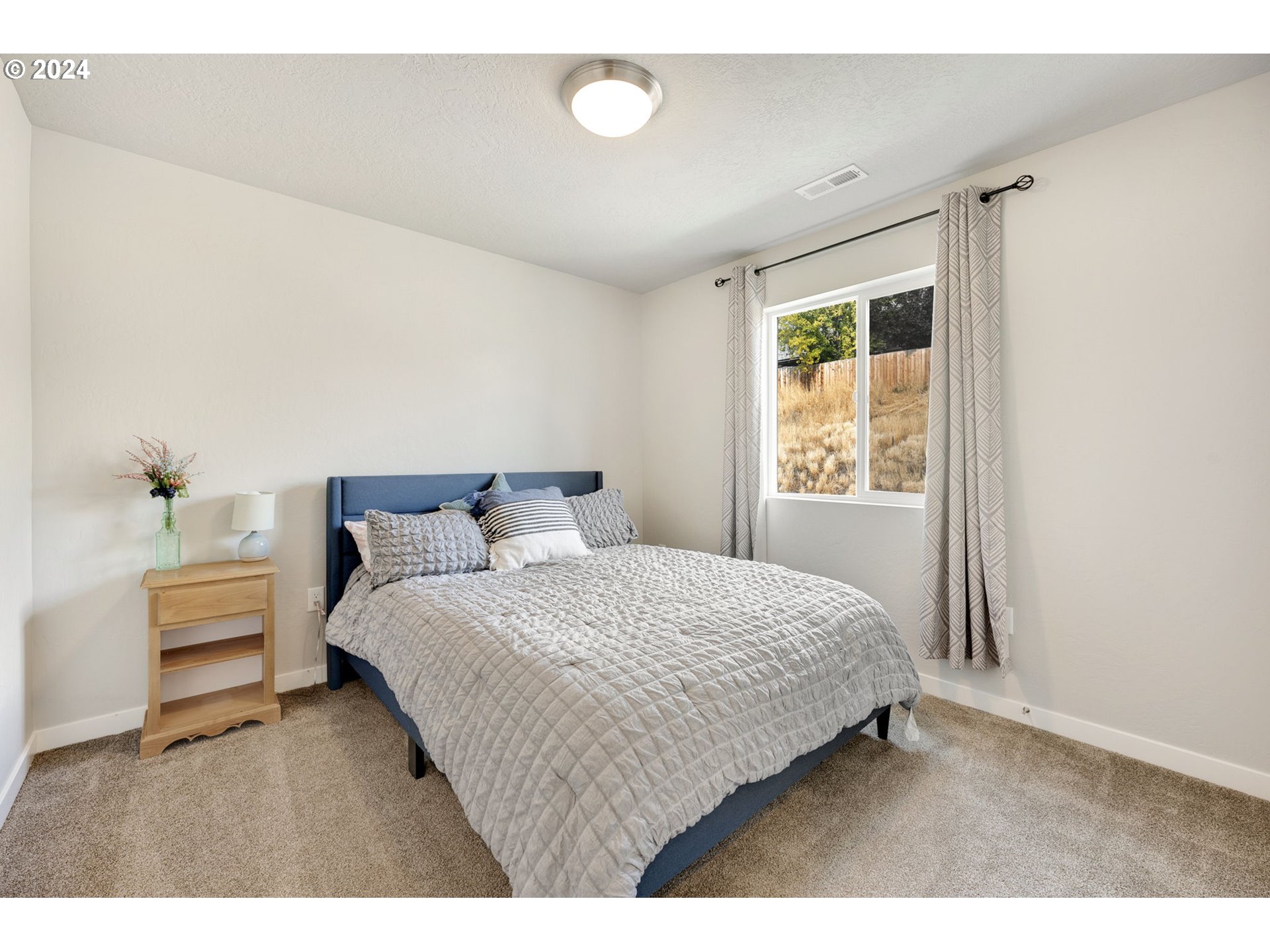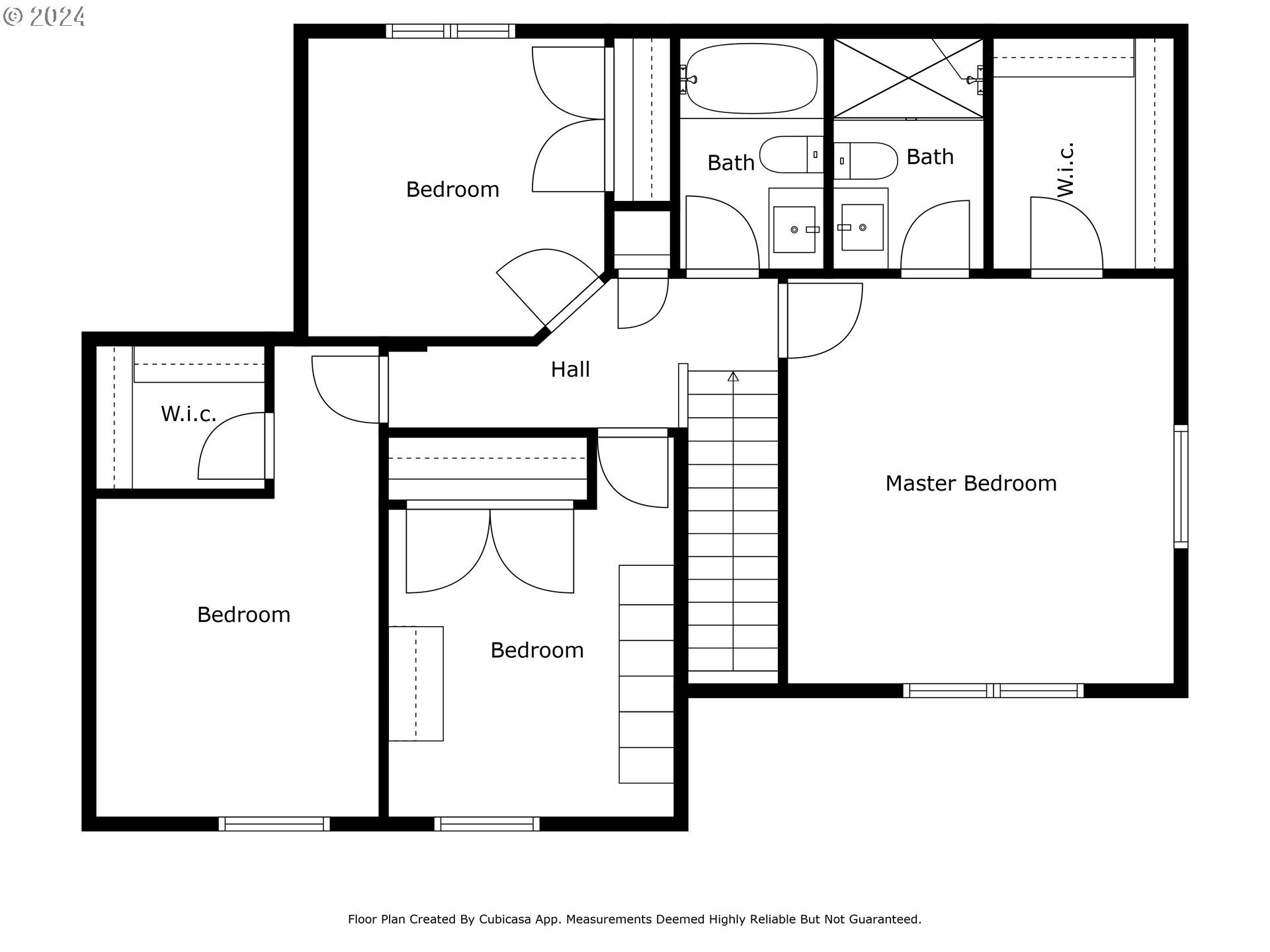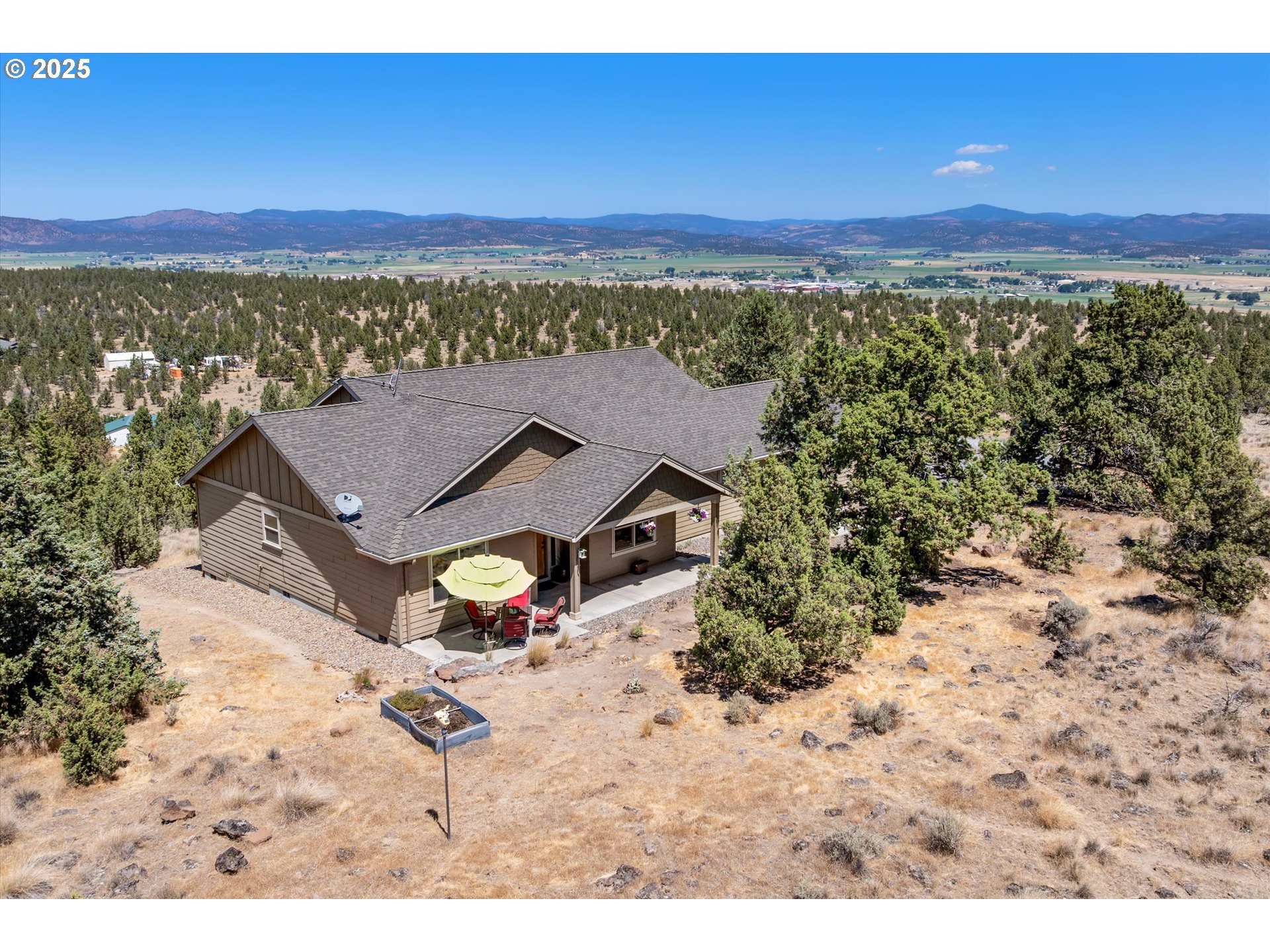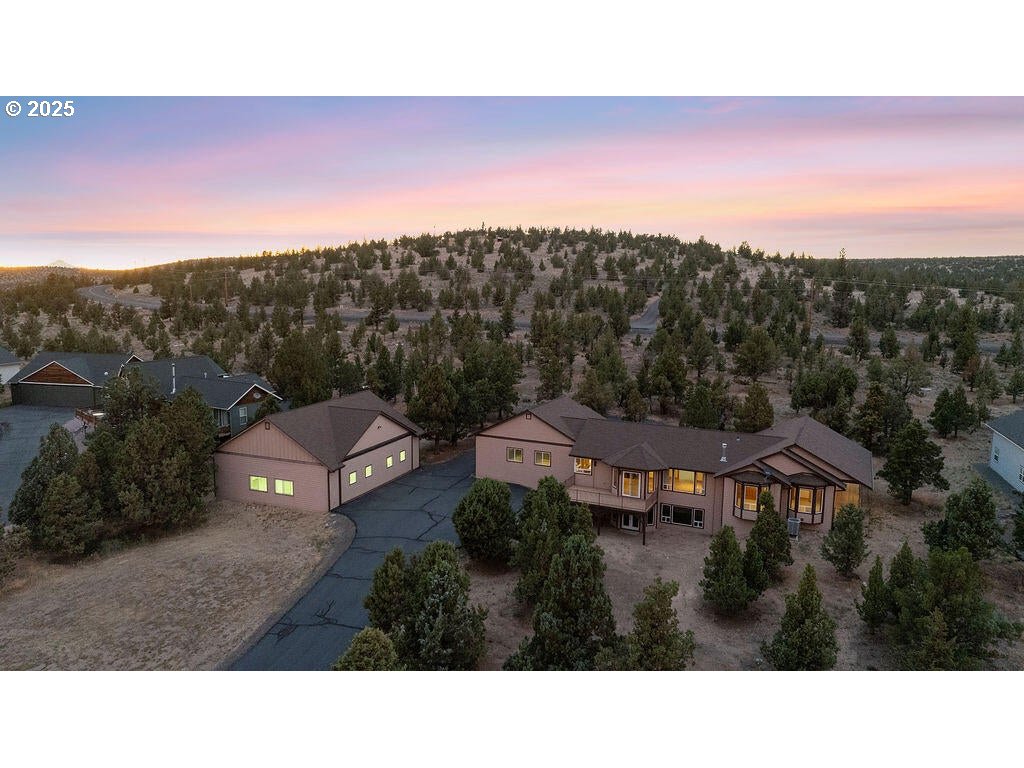745 NE BROOKSTONE DR
Prineville, 97754
-
4 Bed
-
2.5 Bath
-
1623 SqFt
-
312 DOM
-
Built: 2022
- Status: Pending
$429,000
Price cut: $10K (03-06-2025)
$429000
Price cut: $10K (03-06-2025)
-
4 Bed
-
2.5 Bath
-
1623 SqFt
-
312 DOM
-
Built: 2022
- Status: Pending
Love this home?

Krishna Regupathy
Principal Broker
(503) 893-8874This beautifully upgraded home features a spacious Great Room floor plan with a modern kitchen showcasing quartz countertops, stainless steel appliances, a designer tile backsplash, and a breakfast bar. The main level boasts luxury vinyl plank flooring, while the upstairs bedrooms are carpeted for comfort.The Primary Suite includes a walk-in closet, a private water closet, and plenty of natural light. Additional features include a separate laundry room, a half bath on the lower level, and a cozy gas fireplace in the living room, kitchen pantry and a second walk-in closet in a guest bedroom.The fully fenced backyard offers privacy, and the landscaped front yard enhances curb appeal. The double car garage comes equipped with upgraded lighting, perfect for projects. Enjoy the charming front porch and proximity to beautiful walking trails in the Stoneridge Terrace neighborhood. Plus, the home is upgraded with A/C for added comfort. No HOA. Don't miss this gem!
Listing Provided Courtesy of Kelly Miller, Fathom Realty Oregon, LLC
General Information
-
24475095
-
SingleFamilyResidence
-
312 DOM
-
4
-
4791.6 SqFt
-
2.5
-
1623
-
2022
-
-
Crook
-
20317
-
Barnes Butte 4/10
-
Crook County
-
Crook County
-
Residential
-
SingleFamilyResidence
-
SECTION 32 TOWNSHIP 14S RANGE 16E QUARTER BD PRCL 1634 SUBDIVISIO
Listing Provided Courtesy of Kelly Miller, Fathom Realty Oregon, LLC
Krishna Realty data last checked: Aug 02, 2025 00:30 | Listing last modified Aug 01, 2025 02:22,
Source:

Download our Mobile app
Residence Information
-
823
-
0
-
800
-
1623
-
builder
-
823
-
1/Gas
-
4
-
2
-
1
-
2.5
-
Composition
-
2, Attached
-
Craftsman
-
Driveway,OnStreet
-
2
-
2022
-
No
-
-
CementSiding
-
CrawlSpace
-
-
-
CrawlSpace
-
StemWall
-
DoublePaneWindows,Vi
-
Features and Utilities
-
-
ButlersPantry, Dishwasher, Disposal, FreeStandingRange, FreeStandingRefrigerator, GasAppliances, Quartz, Ra
-
GarageDoorOpener, HighCeilings, HighSpeedInternet, LaminateFlooring, Laundry, Quartz, WasherDryer
-
Gazebo, Patio, Yard
-
-
CentralAir
-
Gas, Tank
-
ForcedAir
-
PublicSewer
-
Gas, Tank
-
Gas
Financial
-
3357.81
-
0
-
-
-
-
Cash,Conventional,FHA,USDALoan,VALoan
-
09-13-2024
-
-
No
-
No
Comparable Information
-
07-22-2025
-
312
-
312
-
-
Cash,Conventional,FHA,USDALoan,VALoan
-
$445,000
-
$429,000
-
-
Aug 01, 2025 02:22
Schools
Map
History
Listing courtesy of Fathom Realty Oregon, LLC.
 The content relating to real estate for sale on this site comes in part from the IDX program of the RMLS of Portland, Oregon.
Real Estate listings held by brokerage firms other than this firm are marked with the RMLS logo, and
detailed information about these properties include the name of the listing's broker.
Listing content is copyright © 2019 RMLS of Portland, Oregon.
All information provided is deemed reliable but is not guaranteed and should be independently verified.
Krishna Realty data last checked: Aug 02, 2025 00:30 | Listing last modified Aug 01, 2025 02:22.
Some properties which appear for sale on this web site may subsequently have sold or may no longer be available.
The content relating to real estate for sale on this site comes in part from the IDX program of the RMLS of Portland, Oregon.
Real Estate listings held by brokerage firms other than this firm are marked with the RMLS logo, and
detailed information about these properties include the name of the listing's broker.
Listing content is copyright © 2019 RMLS of Portland, Oregon.
All information provided is deemed reliable but is not guaranteed and should be independently verified.
Krishna Realty data last checked: Aug 02, 2025 00:30 | Listing last modified Aug 01, 2025 02:22.
Some properties which appear for sale on this web site may subsequently have sold or may no longer be available.
Love this home?

Krishna Regupathy
Principal Broker
(503) 893-8874This beautifully upgraded home features a spacious Great Room floor plan with a modern kitchen showcasing quartz countertops, stainless steel appliances, a designer tile backsplash, and a breakfast bar. The main level boasts luxury vinyl plank flooring, while the upstairs bedrooms are carpeted for comfort.The Primary Suite includes a walk-in closet, a private water closet, and plenty of natural light. Additional features include a separate laundry room, a half bath on the lower level, and a cozy gas fireplace in the living room, kitchen pantry and a second walk-in closet in a guest bedroom.The fully fenced backyard offers privacy, and the landscaped front yard enhances curb appeal. The double car garage comes equipped with upgraded lighting, perfect for projects. Enjoy the charming front porch and proximity to beautiful walking trails in the Stoneridge Terrace neighborhood. Plus, the home is upgraded with A/C for added comfort. No HOA. Don't miss this gem!
Similar Properties
Download our Mobile app





































