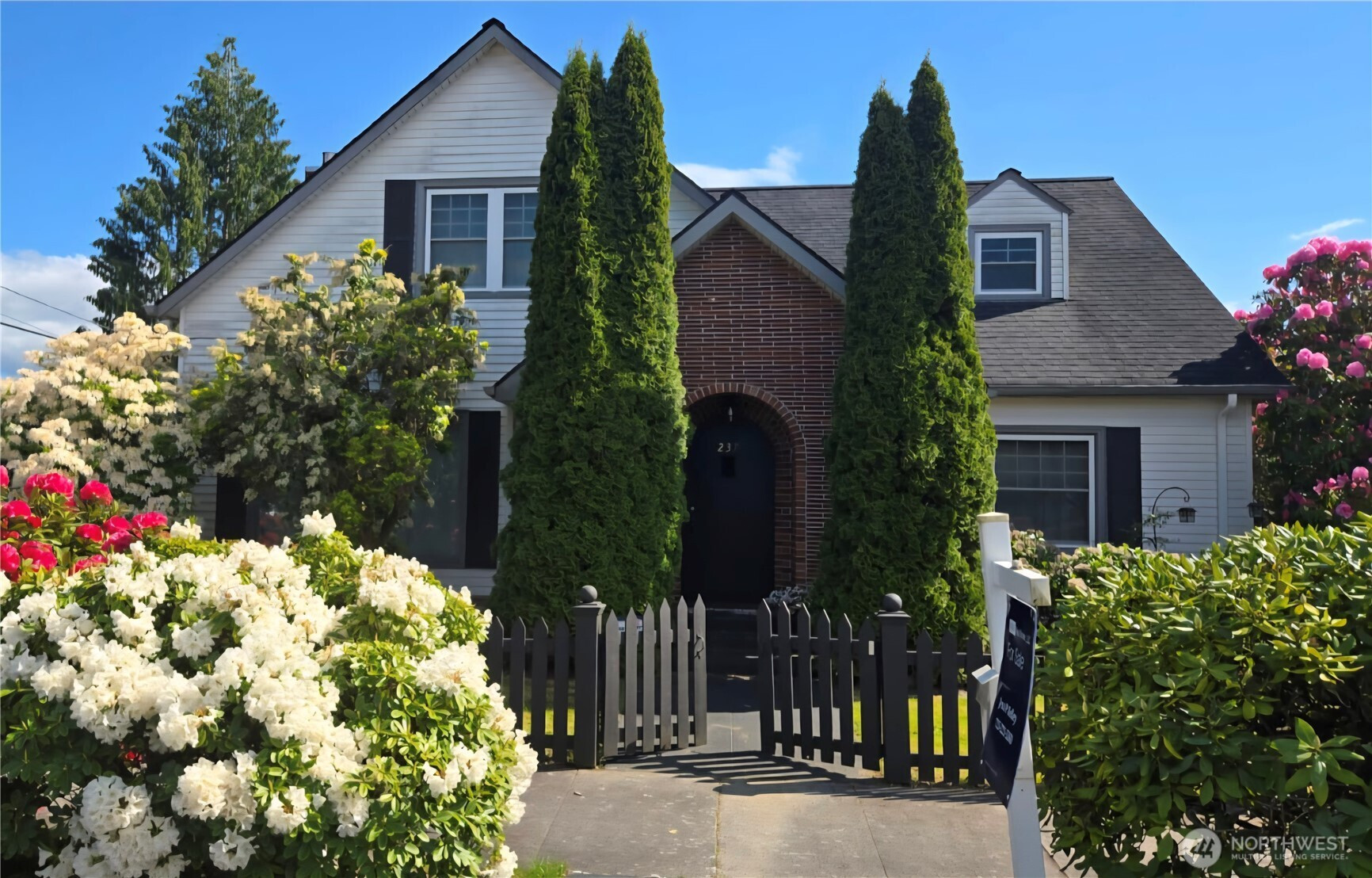768 Rosy Drive
Castle Rock, WA 98611
-
3 Bed
-
2.5 Bath
-
3553 SqFt
-
19 DOM
-
Built: 2006
- Status: Pending Inspection
$899,950
$899950
-
3 Bed
-
2.5 Bath
-
3553 SqFt
-
19 DOM
-
Built: 2006
- Status: Pending Inspection
Love this home?

Krishna Regupathy
Principal Broker
(503) 893-8874Captivating, fully renovated 3553 sq ft single-level home on 5 acres with a shop and circular driveway, bordered by public land for added privacy and tranquility! A true sanctuary to immerse yourself in, this home features a newer roof, cabinets, quartz countertops, stainless steel appliances, flooring, paint, fixtures, and more. The expansive primary suite boasts custom tile work, dual sinks, a soaking tub, and a walk-in closet. With 3 bedrooms plus 2 bonus rooms, 2 spacious vaulted living areas, and a large covered outdoor living space with a concrete patio and firepit, this home is ideal for hosting gatherings. Enjoy efficiency with heat pump A/C and ductless heating, or cozy up by the wood stove. Wired EV charger
Listing Provided Courtesy of Eric Prehm, BHGRE - Northwest Home Team
General Information
-
NWM2401727
-
Single Family Residence
-
19 DOM
-
3
-
5.01 acres
-
2.5
-
3553
-
2006
-
-
Cowlitz
-
-
Castle Rock Ele
-
Castle Rock Mid
-
Castle Rock Hig
-
Residential
-
Single Family Residence
-
Listing Provided Courtesy of Eric Prehm, BHGRE - Northwest Home Team
Krishna Realty data last checked: Jul 29, 2025 16:26 | Listing last modified Jul 28, 2025 18:27,
Source:
Download our Mobile app
Residence Information
-
-
-
-
3553
-
-
-
1/Gas
-
3
-
2
-
1
-
2.5
-
Composition
-
5,
-
10 - 1 Story
-
-
-
2006
-
-
-
-
None
-
-
-
None
-
Poured Concrete
-
-
Features and Utilities
-
-
Microwave(s), Refrigerator(s), Stove(s)/Range(s)
-
Bath Off Primary, Double Pane/Storm Window, Dining Room, Fireplace, Hot Tub/Spa, Vaulted Ceiling(s),
-
Cement Planked
-
-
-
Individual Well
-
-
Septic Tank
-
-
Financial
-
6583
-
-
-
-
-
Cash Out, Conventional, VA Loan
-
07-07-2025
-
-
-
Comparable Information
-
-
19
-
19
-
-
Cash Out, Conventional, VA Loan
-
$899,950
-
$899,950
-
-
Jul 28, 2025 18:27
Schools
Map
Listing courtesy of BHGRE - Northwest Home Team.
The content relating to real estate for sale on this site comes in part from the IDX program of the NWMLS of Seattle, Washington.
Real Estate listings held by brokerage firms other than this firm are marked with the NWMLS logo, and
detailed information about these properties include the name of the listing's broker.
Listing content is copyright © 2025 NWMLS of Seattle, Washington.
All information provided is deemed reliable but is not guaranteed and should be independently verified.
Krishna Realty data last checked: Jul 29, 2025 16:26 | Listing last modified Jul 28, 2025 18:27.
Some properties which appear for sale on this web site may subsequently have sold or may no longer be available.
Love this home?

Krishna Regupathy
Principal Broker
(503) 893-8874Captivating, fully renovated 3553 sq ft single-level home on 5 acres with a shop and circular driveway, bordered by public land for added privacy and tranquility! A true sanctuary to immerse yourself in, this home features a newer roof, cabinets, quartz countertops, stainless steel appliances, flooring, paint, fixtures, and more. The expansive primary suite boasts custom tile work, dual sinks, a soaking tub, and a walk-in closet. With 3 bedrooms plus 2 bonus rooms, 2 spacious vaulted living areas, and a large covered outdoor living space with a concrete patio and firepit, this home is ideal for hosting gatherings. Enjoy efficiency with heat pump A/C and ductless heating, or cozy up by the wood stove. Wired EV charger
Similar Properties
Download our Mobile app









































