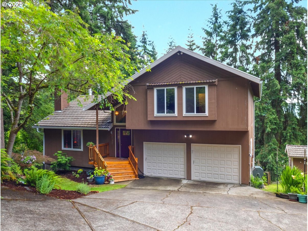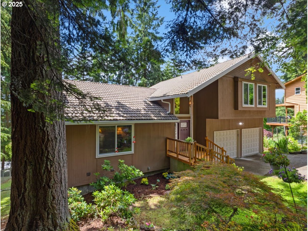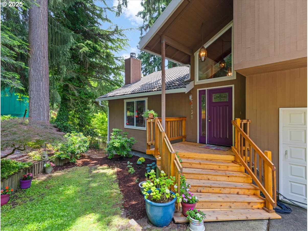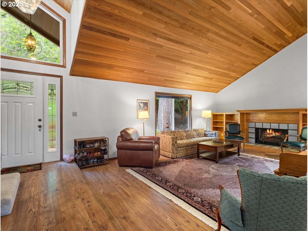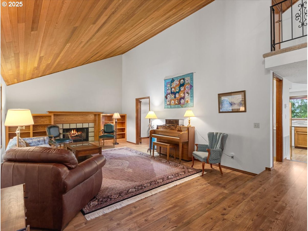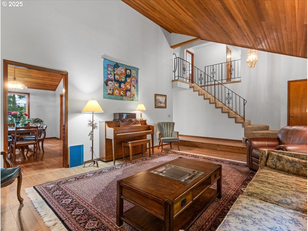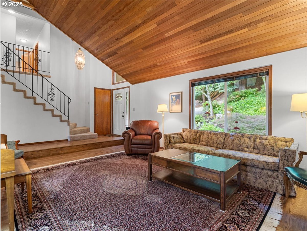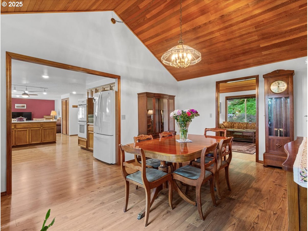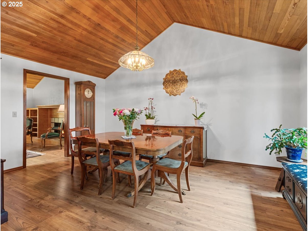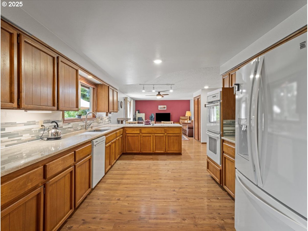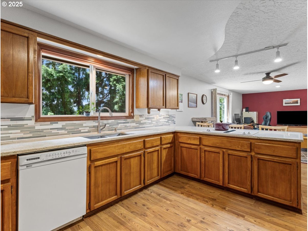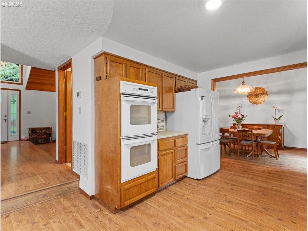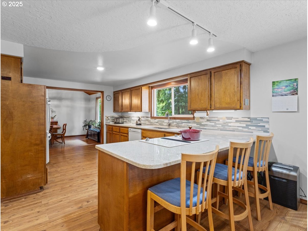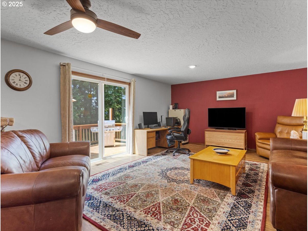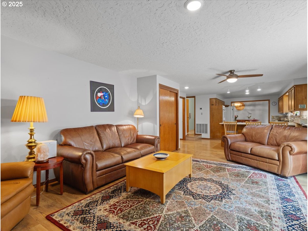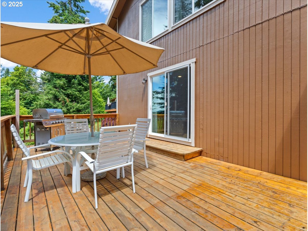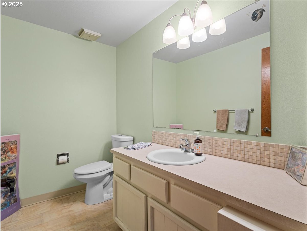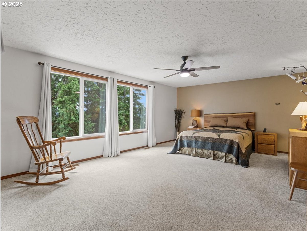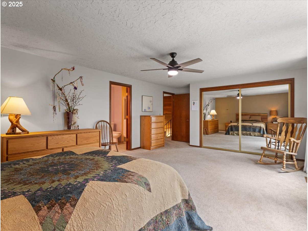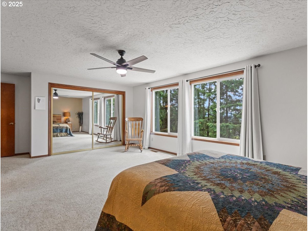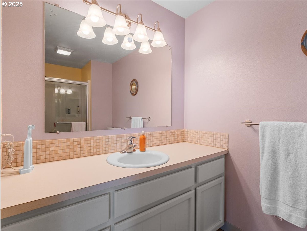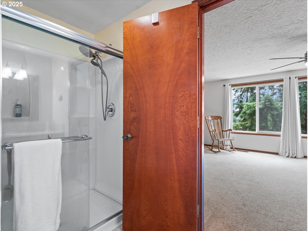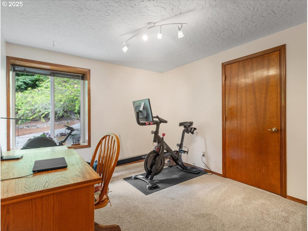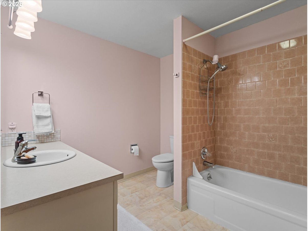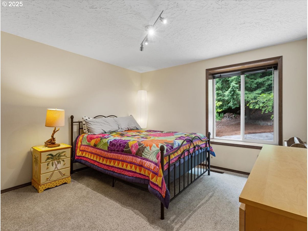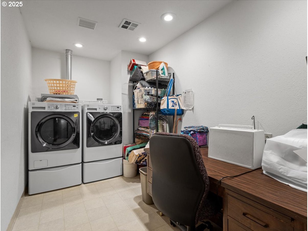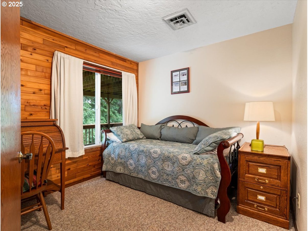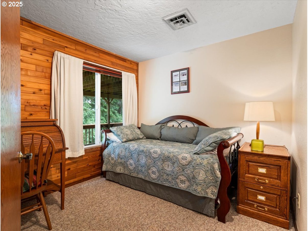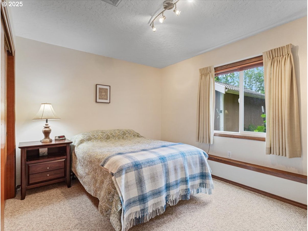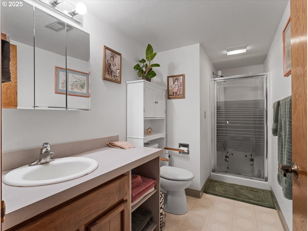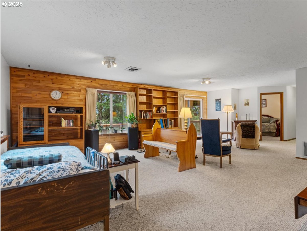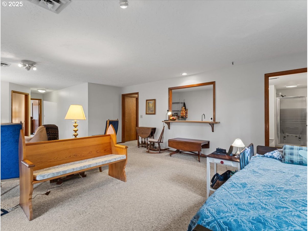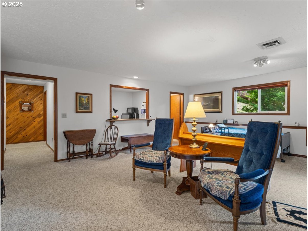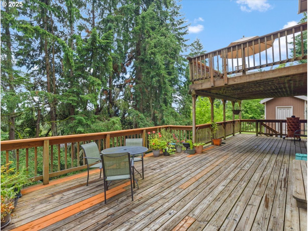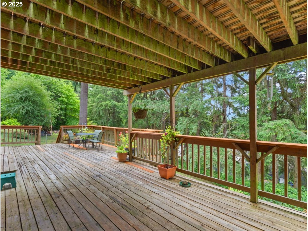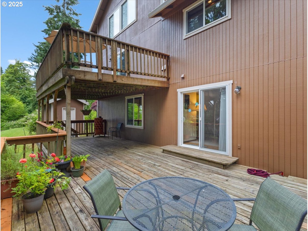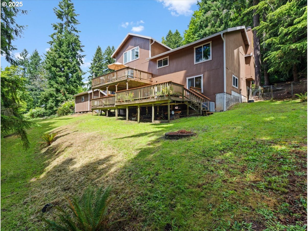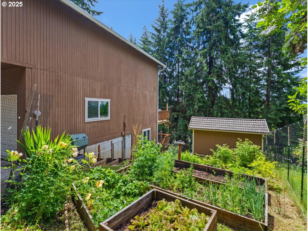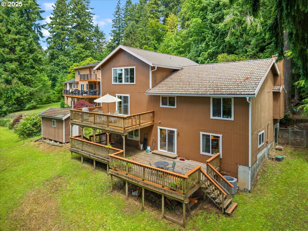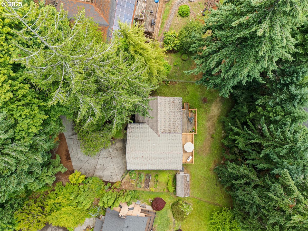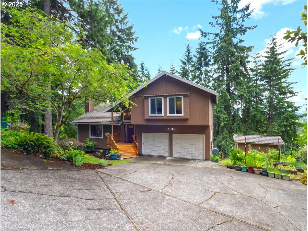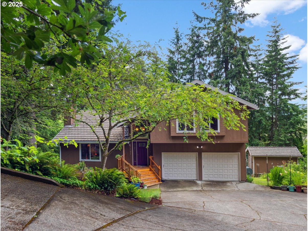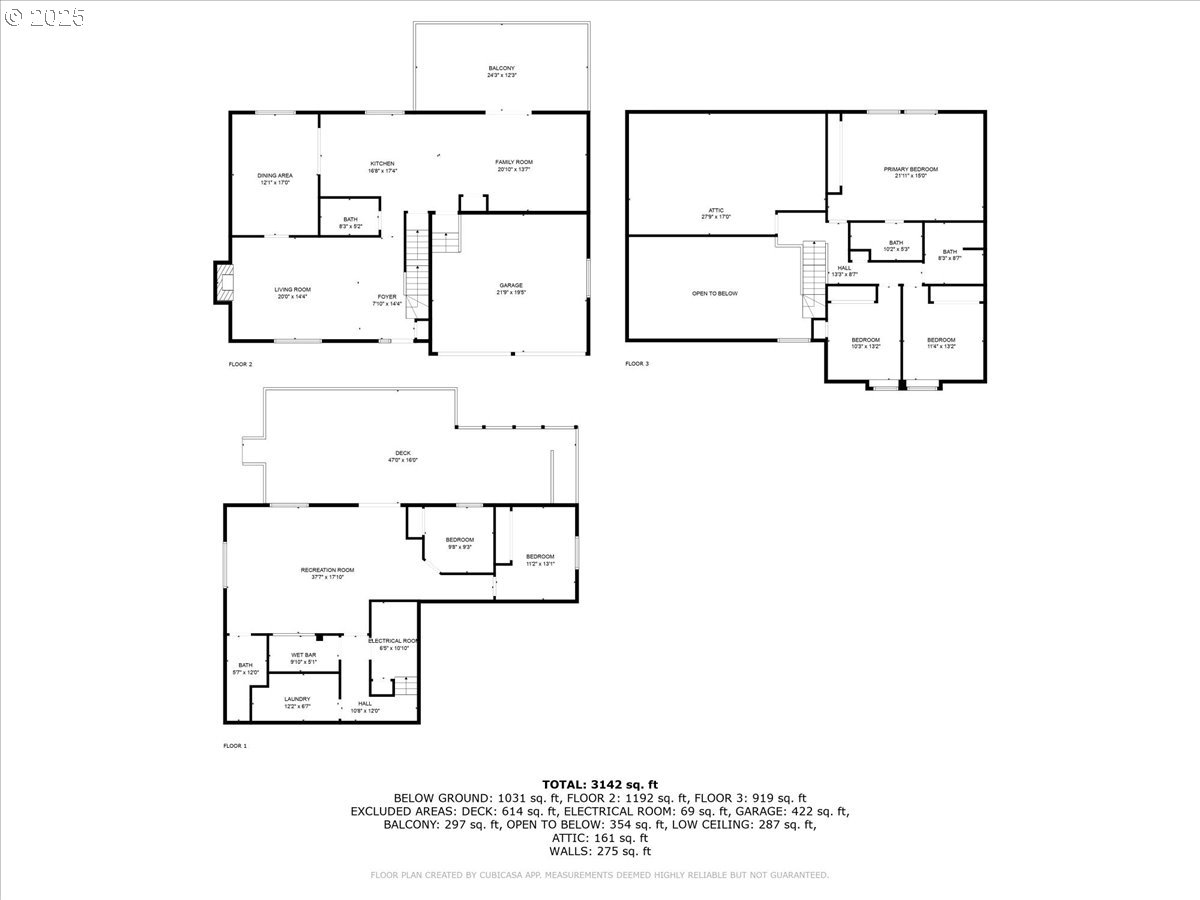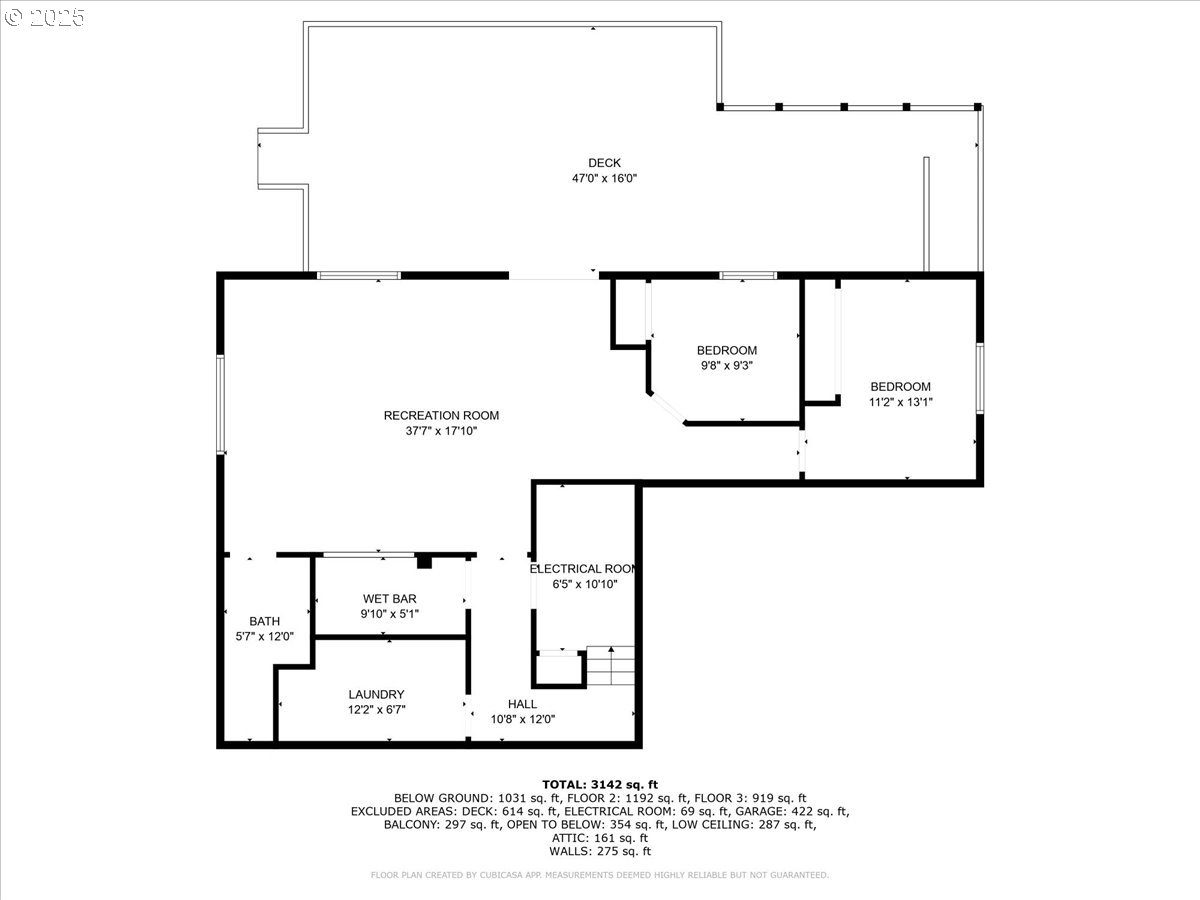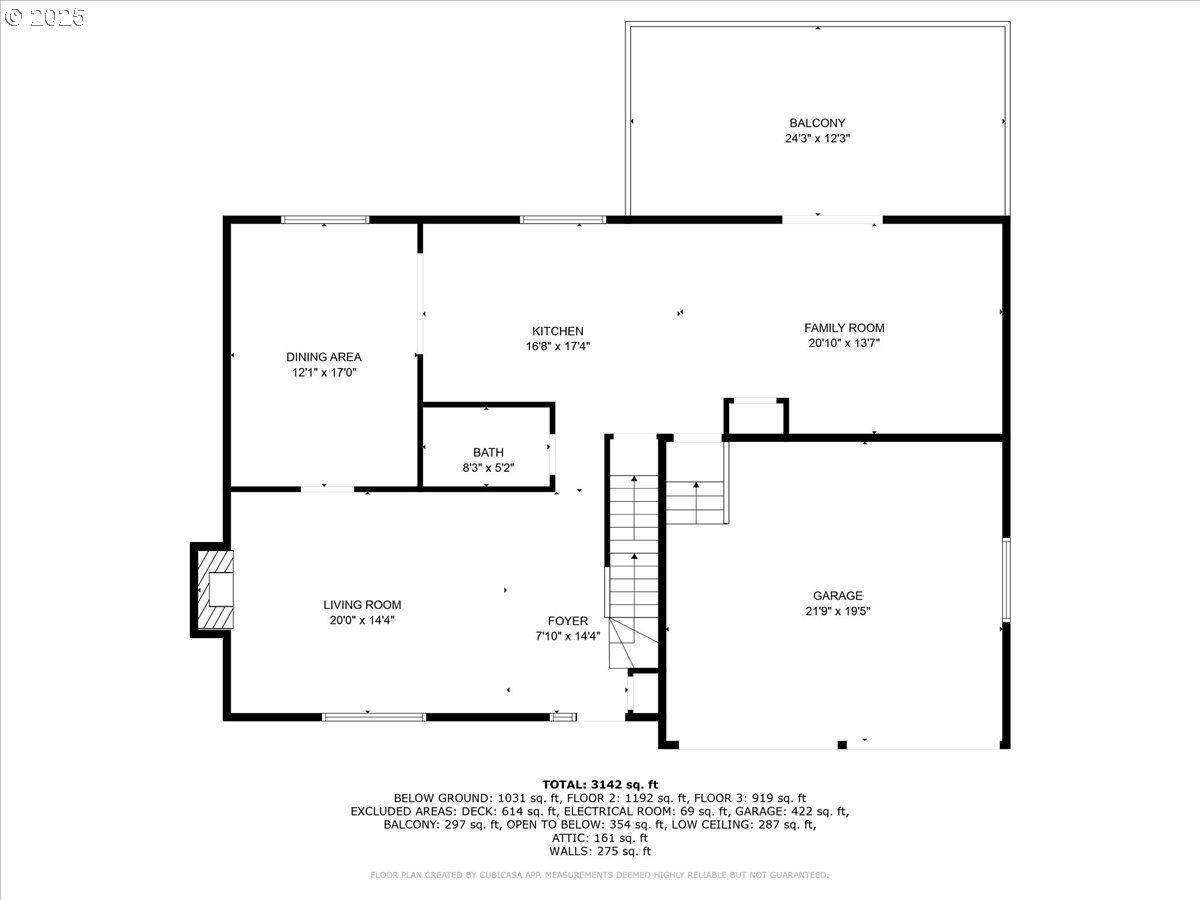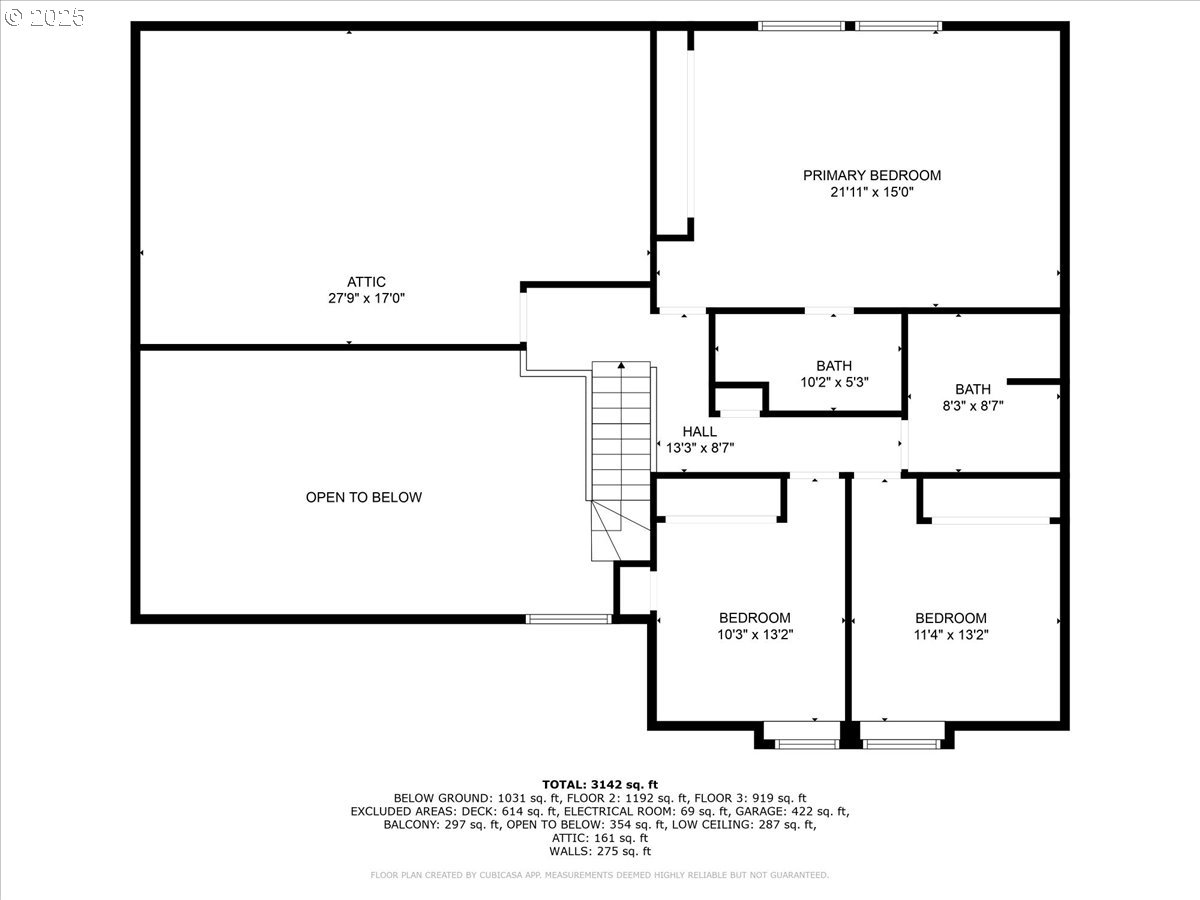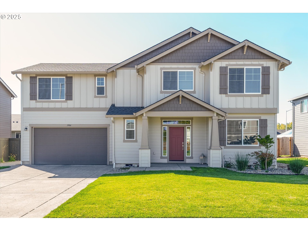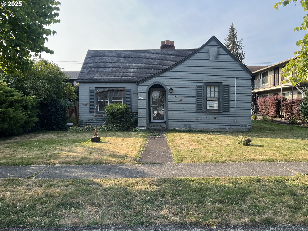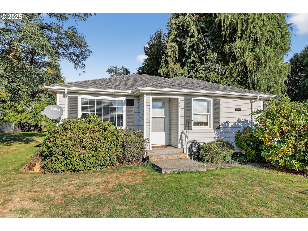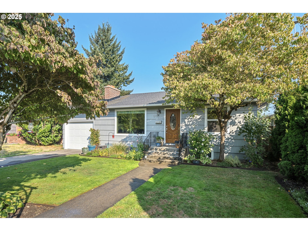4415 POPLAR WAY
Longview, 98632
-
5 Bed
-
3.5 Bath
-
3247 SqFt
-
85 DOM
-
Built: 1982
- Status: Active
$535,000
Price cut: $20K (09-18-2025)
$535000
Price cut: $20K (09-18-2025)
-
5 Bed
-
3.5 Bath
-
3247 SqFt
-
85 DOM
-
Built: 1982
- Status: Active
Love this home?

Krishna Regupathy
Principal Broker
(503) 893-8874Tucked down a private and adventurous driveway, this Longview retreat offers peace, and tranquil living space just a short drive to PeaceHealth St. John’s Hospital and downtown. The beautifully landscaped front garden, birdfeeders, and lush greenery create a calm, nature-filled setting. Inside, cathedral ceilings, a wood-burning fireplace with custom mantle and shelves make the living room warm and inviting. The spacious dining room flows into the large bright kitchen with granite countertops, abundant cabinetry, double oven, electric downdraft cooktop, refrigerator, dishwasher and pantry. The family room opens to a cedar deck, ideal for relaxing in nature or entertaining. Upstairs is a light filled primary suite with a three-quarter bath, 2 additional bedrooms and a full bath. The daylight basement boasts a huge multipurpose space with wet bar, 2 bedrooms, three-quarter bath and access to a second deck—ideal for guests or a mother-in-law suite. Additional features include a heat pump (2023), concrete tile roof, all vinyl windows, engineered hardwood on main floor, 1 full bath, 2 three-quarter baths, 1 half bath, laundry, and ample storage throughout. A utility shed adjoins the fenced garden area with raised beds. Parking includes a 2 car garage with space for additional guest vehicles at bottom of driveway.
Listing Provided Courtesy of Joseph Tran, Real Estate Performance Group LLC
General Information
-
197347544
-
SingleFamilyResidence
-
85 DOM
-
5
-
0.38 acres
-
3.5
-
3247
-
1982
-
-
Cowlitz
-
05046
-
Beacon Hill
-
Cascade
-
Kelso
-
Residential
-
SingleFamilyResidence
-
236 (HILLSIDE AC 2) -8 -17 18 -8N -2W CC02304 LOT 1 EXC LOT 2 FEE
Listing Provided Courtesy of Joseph Tran, Real Estate Performance Group LLC
Krishna Realty data last checked: Sep 25, 2025 15:20 | Listing last modified Sep 18, 2025 15:20,
Source:

Download our Mobile app
Residence Information
-
874
-
1230
-
1143
-
3247
-
Tax
-
2104
-
1/Gas
-
5
-
3
-
1
-
3.5
-
Tile
-
2, Attached
-
Contemporary
-
Driveway
-
3
-
1982
-
No
-
-
WoodSiding
-
CrawlSpace,Daylight,FullBasement
-
-
-
CrawlSpace,Daylight,
-
ConcretePerimeter
-
VinylFrames
-
Features and Utilities
-
Bookcases, Fireplace
-
BuiltinRange, Cooktop, Dishwasher, DoubleOven, FreeStandingRefrigerator, Granite, Pantry, Tile
-
Laundry, WalltoWallCarpet, WoodFloors
-
Deck, Fenced, Garden, Patio, Porch, RaisedBeds, ToolShed, Yard
-
-
HeatPump
-
-
HeatPump
-
PublicSewer
-
-
Electricity
Financial
-
4937.32
-
0
-
-
-
-
Cash,Conventional,FHA
-
06-25-2025
-
-
No
-
No
Comparable Information
-
-
85
-
92
-
-
Cash,Conventional,FHA
-
$575,000
-
$535,000
-
-
Sep 18, 2025 15:20
Schools
Map
Listing courtesy of Real Estate Performance Group LLC.
 The content relating to real estate for sale on this site comes in part from the IDX program of the RMLS of Portland, Oregon.
Real Estate listings held by brokerage firms other than this firm are marked with the RMLS logo, and
detailed information about these properties include the name of the listing's broker.
Listing content is copyright © 2019 RMLS of Portland, Oregon.
All information provided is deemed reliable but is not guaranteed and should be independently verified.
Krishna Realty data last checked: Sep 25, 2025 15:20 | Listing last modified Sep 18, 2025 15:20.
Some properties which appear for sale on this web site may subsequently have sold or may no longer be available.
The content relating to real estate for sale on this site comes in part from the IDX program of the RMLS of Portland, Oregon.
Real Estate listings held by brokerage firms other than this firm are marked with the RMLS logo, and
detailed information about these properties include the name of the listing's broker.
Listing content is copyright © 2019 RMLS of Portland, Oregon.
All information provided is deemed reliable but is not guaranteed and should be independently verified.
Krishna Realty data last checked: Sep 25, 2025 15:20 | Listing last modified Sep 18, 2025 15:20.
Some properties which appear for sale on this web site may subsequently have sold or may no longer be available.
Love this home?

Krishna Regupathy
Principal Broker
(503) 893-8874Tucked down a private and adventurous driveway, this Longview retreat offers peace, and tranquil living space just a short drive to PeaceHealth St. John’s Hospital and downtown. The beautifully landscaped front garden, birdfeeders, and lush greenery create a calm, nature-filled setting. Inside, cathedral ceilings, a wood-burning fireplace with custom mantle and shelves make the living room warm and inviting. The spacious dining room flows into the large bright kitchen with granite countertops, abundant cabinetry, double oven, electric downdraft cooktop, refrigerator, dishwasher and pantry. The family room opens to a cedar deck, ideal for relaxing in nature or entertaining. Upstairs is a light filled primary suite with a three-quarter bath, 2 additional bedrooms and a full bath. The daylight basement boasts a huge multipurpose space with wet bar, 2 bedrooms, three-quarter bath and access to a second deck—ideal for guests or a mother-in-law suite. Additional features include a heat pump (2023), concrete tile roof, all vinyl windows, engineered hardwood on main floor, 1 full bath, 2 three-quarter baths, 1 half bath, laundry, and ample storage throughout. A utility shed adjoins the fenced garden area with raised beds. Parking includes a 2 car garage with space for additional guest vehicles at bottom of driveway.
Similar Properties
Download our Mobile app
