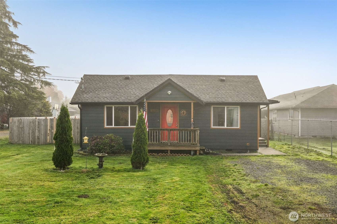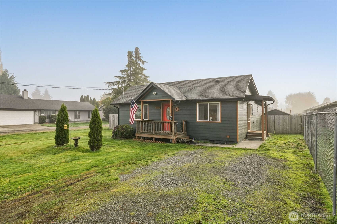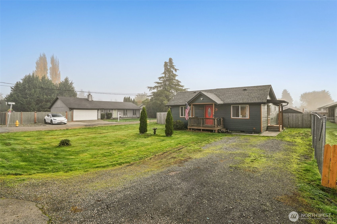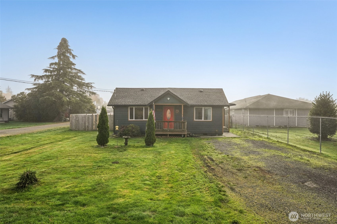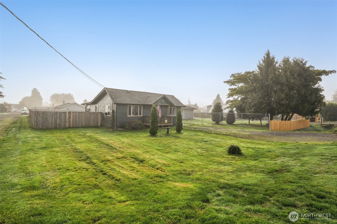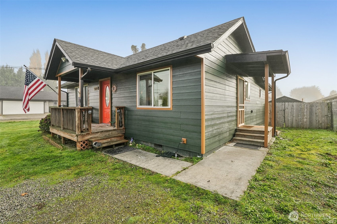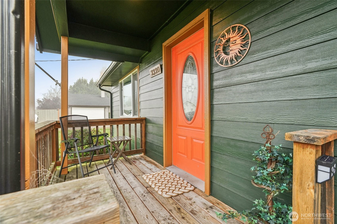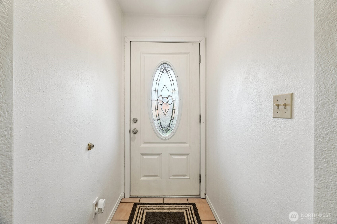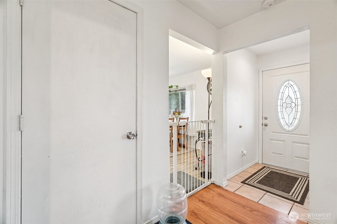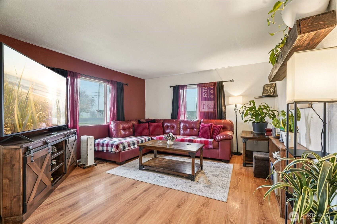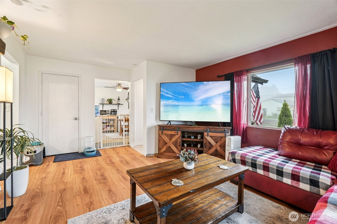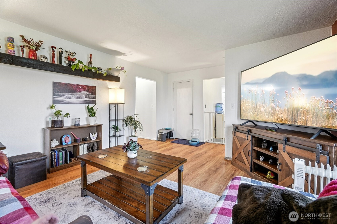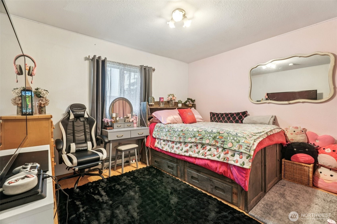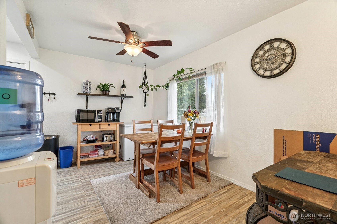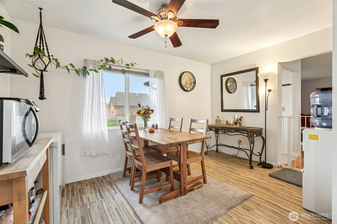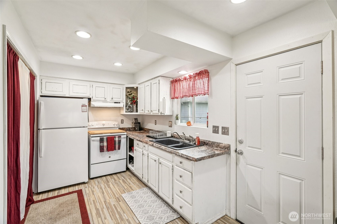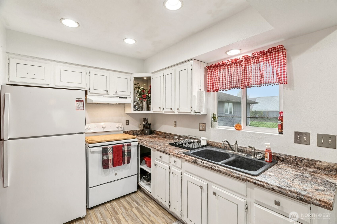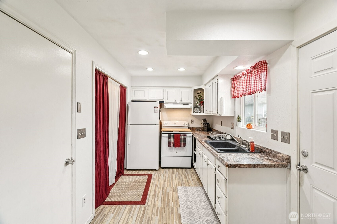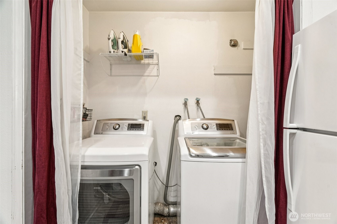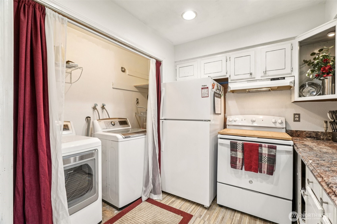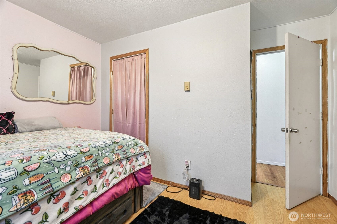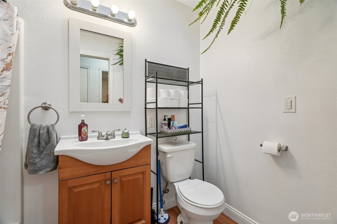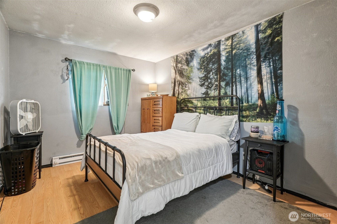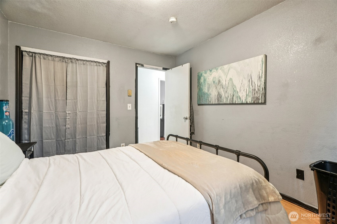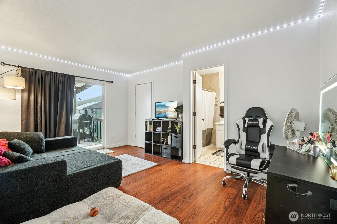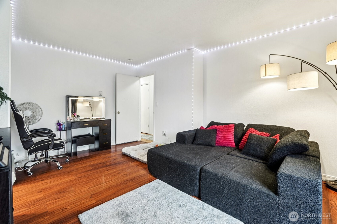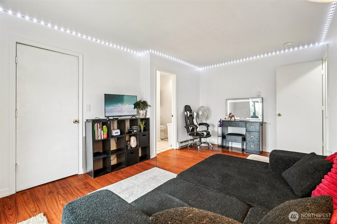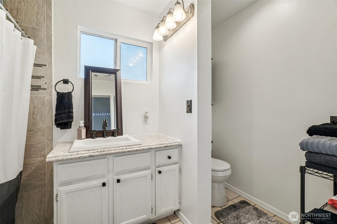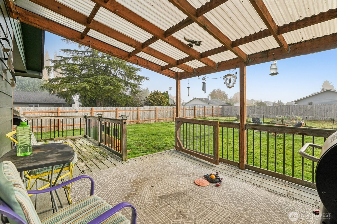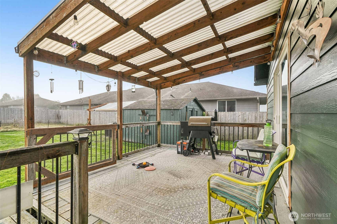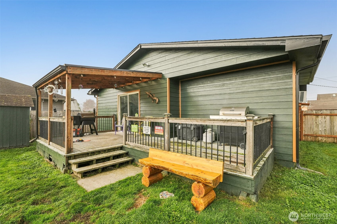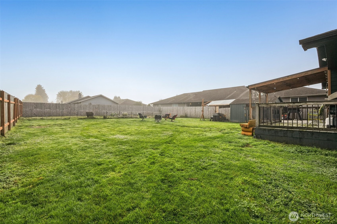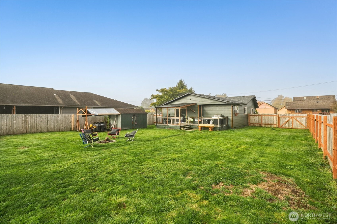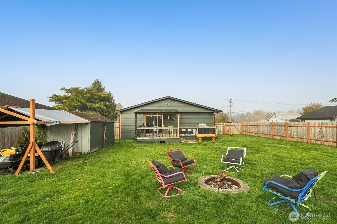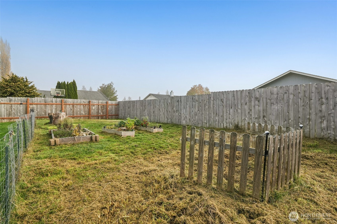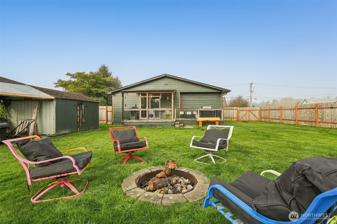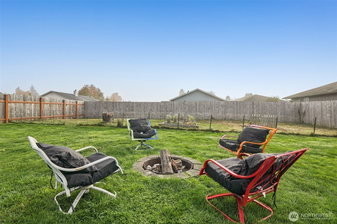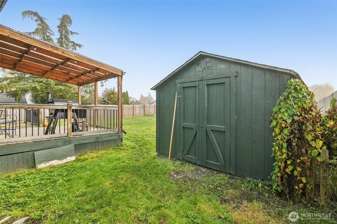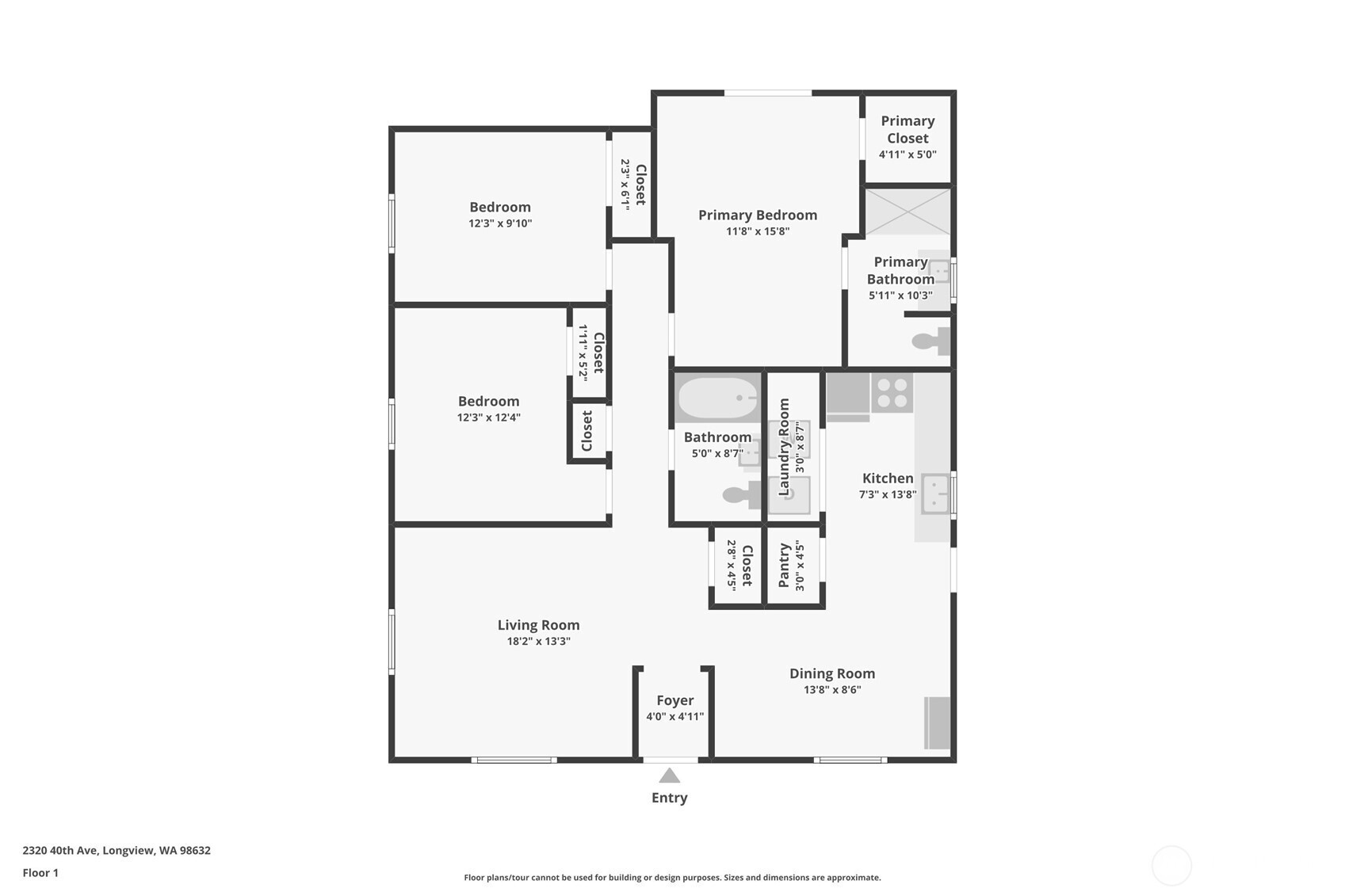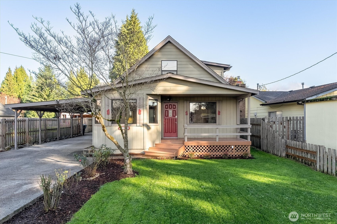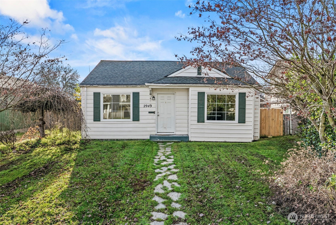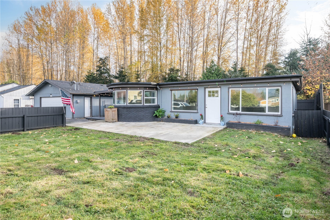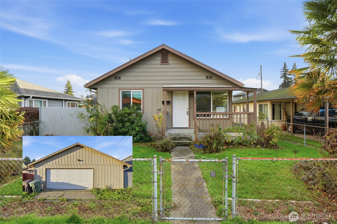2320 40th Avenue
Longview, WA 98632
-
3 Bed
-
2 Bath
-
1121 SqFt
-
16 DOM
-
Built: 1934
- Status: Active
$329,900
$329900
-
3 Bed
-
2 Bath
-
1121 SqFt
-
16 DOM
-
Built: 1934
- Status: Active
Love this home?

Krishna Regupathy
Principal Broker
(503) 893-8874Mint Valley ranch-style home with extra parking and a huge backyard! This West Longview home has three bedrooms and two bathrooms. The home features new paint inside and out, new kitchen laminate flooring, a newer refrigerator, a new front door and screen door, new bathroom fixtures, a backyard fence w/RV gate, a backyard awning, and garden boxes. The primary bedroom features a walk-in closet and an en-suite bathroom. The backyard offers fully level areas for gardening, playing, and entertaining around the fire pit! Available by appointment only. See the floorplan and 3D tour, and schedule a showing today!
Listing Provided Courtesy of Mike Farrell, Call It Closed
General Information
-
NWM2453459
-
Single Family Residence
-
16 DOM
-
3
-
10558.94 SqFt
-
2
-
1121
-
1934
-
-
Cowlitz
-
-
Mint Vly Elem
-
Mt Solo Mid
-
R A Long High
-
Residential
-
Single Family Residence
-
Listing Provided Courtesy of Mike Farrell, Call It Closed
Krishna Realty data last checked: Dec 05, 2025 13:21 | Listing last modified Nov 30, 2025 02:41,
Source:
Download our Mobile app
Residence Information
-
-
-
-
1121
-
-
-
-
3
-
1
-
0
-
2
-
Composition
-
-
10 - 1 Story
-
-
-
1934
-
-
-
-
-
-
-
-
-
-
Features and Utilities
-
-
Refrigerator(s), Stove(s)/Range(s)
-
Ceiling Fan(s), Dining Room, Walk-In Closet(s)
-
Cement Planked
-
-
-
Public
-
-
Available
-
-
Financial
-
2191
-
-
-
-
-
Cash Out, Conventional, FHA, VA Loan
-
11-13-2025
-
-
-
Comparable Information
-
-
16
-
16
-
-
Cash Out, Conventional, FHA, VA Loan
-
$340,000
-
$340,000
-
-
Nov 30, 2025 02:41
Schools
Map
Listing courtesy of Call It Closed.
The content relating to real estate for sale on this site comes in part from the IDX program of the NWMLS of Seattle, Washington.
Real Estate listings held by brokerage firms other than this firm are marked with the NWMLS logo, and
detailed information about these properties include the name of the listing's broker.
Listing content is copyright © 2025 NWMLS of Seattle, Washington.
All information provided is deemed reliable but is not guaranteed and should be independently verified.
Krishna Realty data last checked: Dec 05, 2025 13:21 | Listing last modified Nov 30, 2025 02:41.
Some properties which appear for sale on this web site may subsequently have sold or may no longer be available.
Love this home?

Krishna Regupathy
Principal Broker
(503) 893-8874Mint Valley ranch-style home with extra parking and a huge backyard! This West Longview home has three bedrooms and two bathrooms. The home features new paint inside and out, new kitchen laminate flooring, a newer refrigerator, a new front door and screen door, new bathroom fixtures, a backyard fence w/RV gate, a backyard awning, and garden boxes. The primary bedroom features a walk-in closet and an en-suite bathroom. The backyard offers fully level areas for gardening, playing, and entertaining around the fire pit! Available by appointment only. See the floorplan and 3D tour, and schedule a showing today!
Similar Properties
Download our Mobile app
