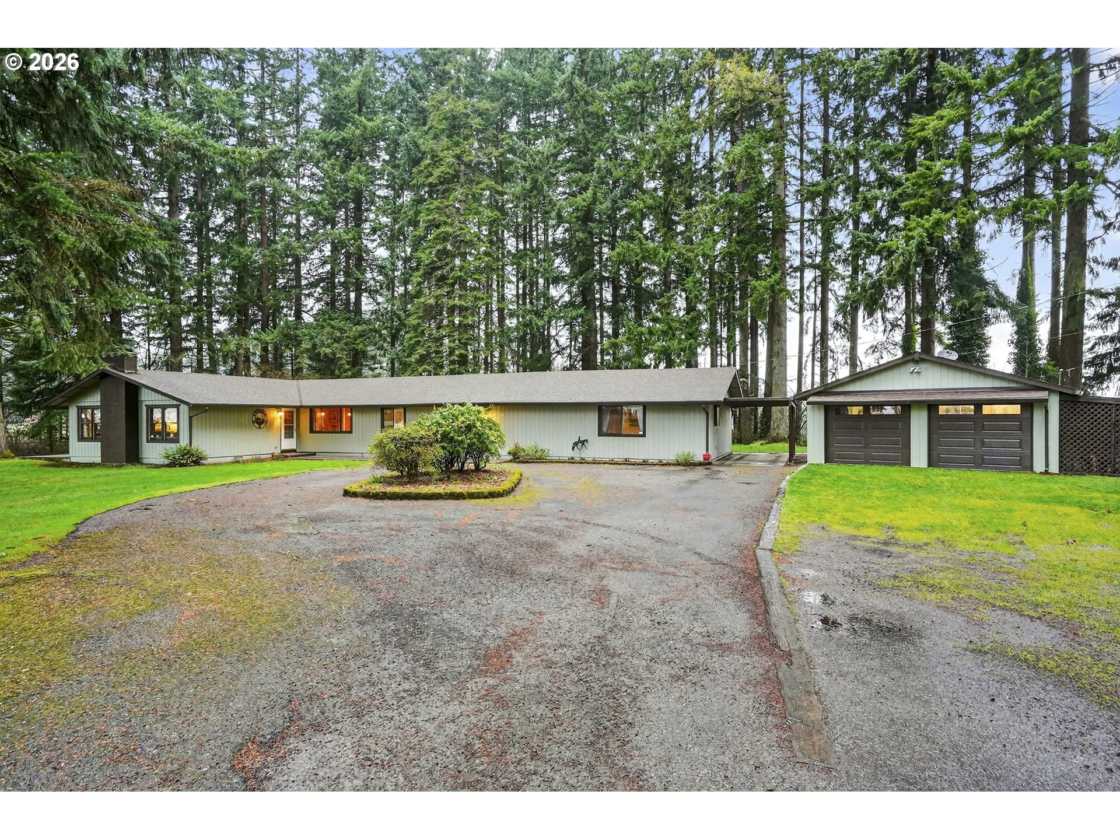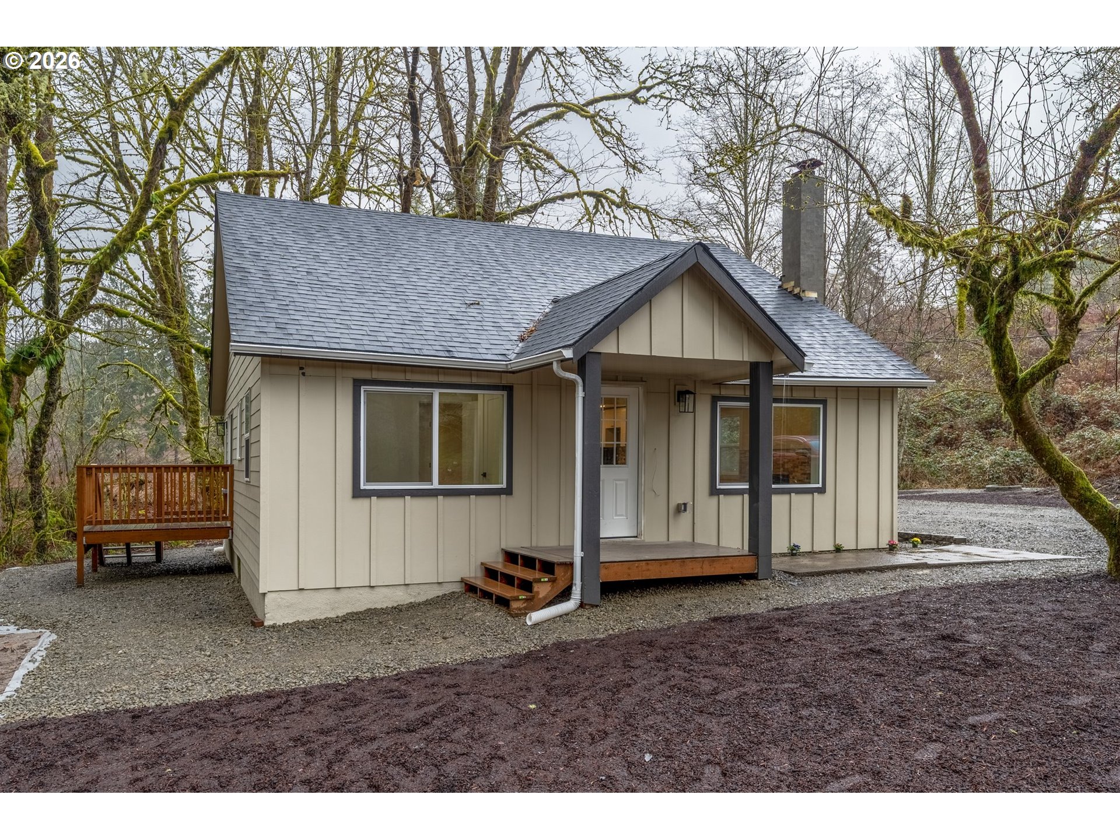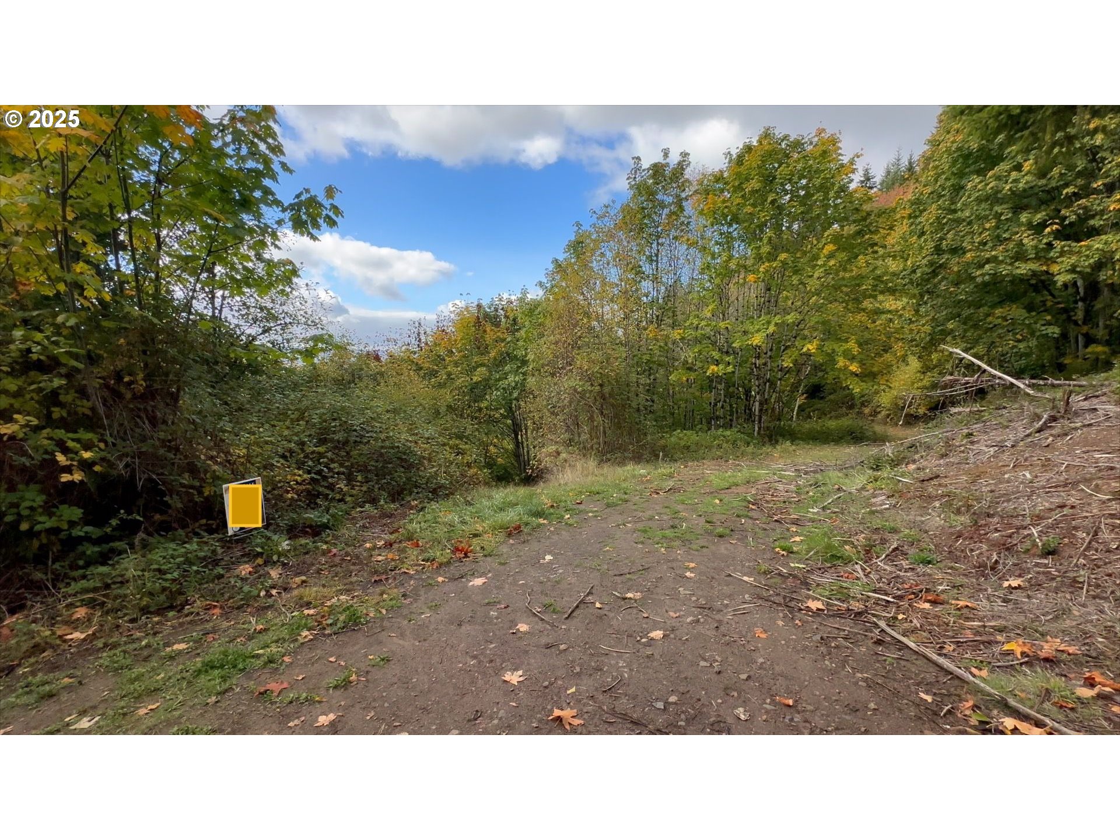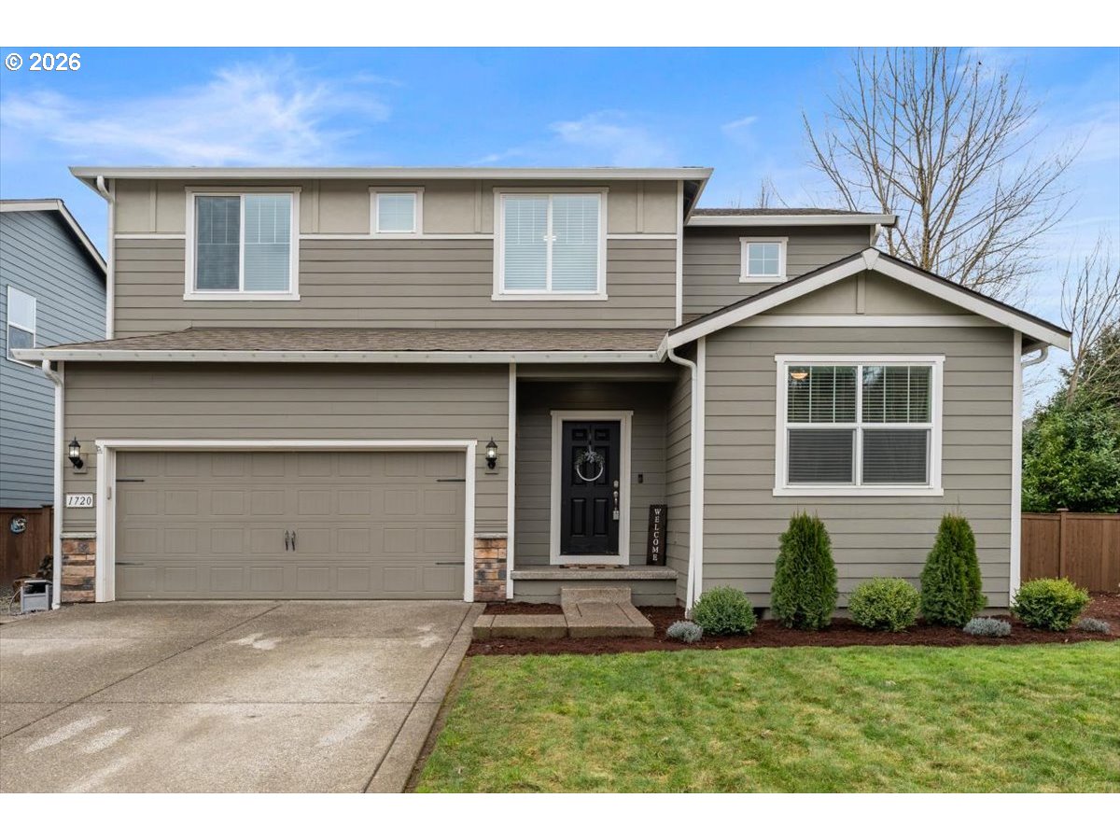2229 ASH ST Lot 83
Woodland, 98674
-
4 Bed
-
3 Bath
-
1987 SqFt
-
279 DOM
-
Built: 2025
- Status: Pending
$539,960
Price cut: $9.8K (02-05-2026)
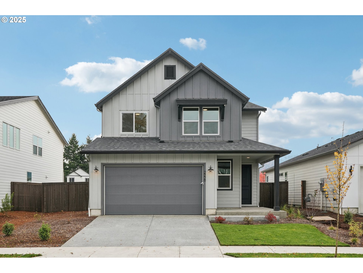
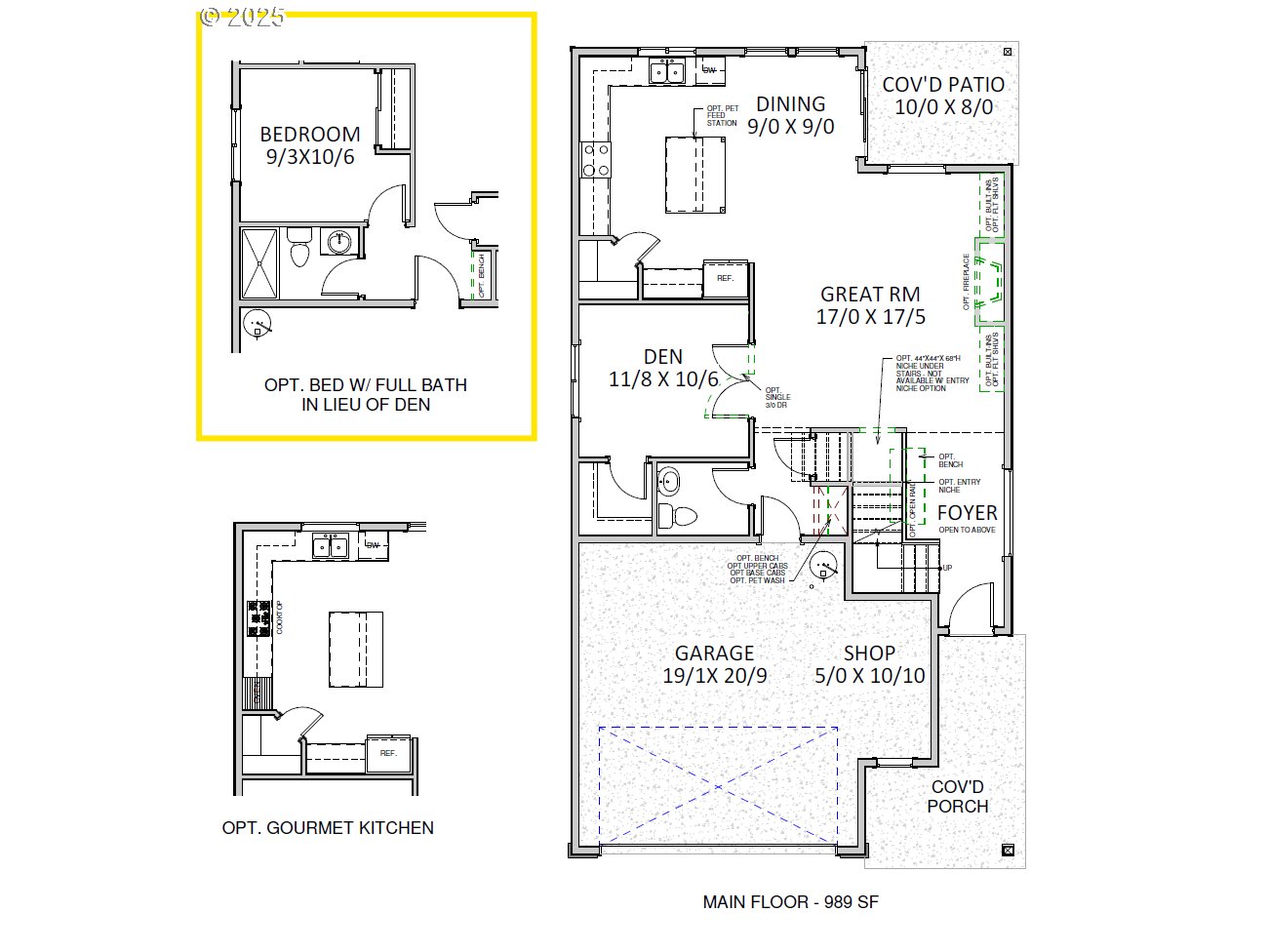
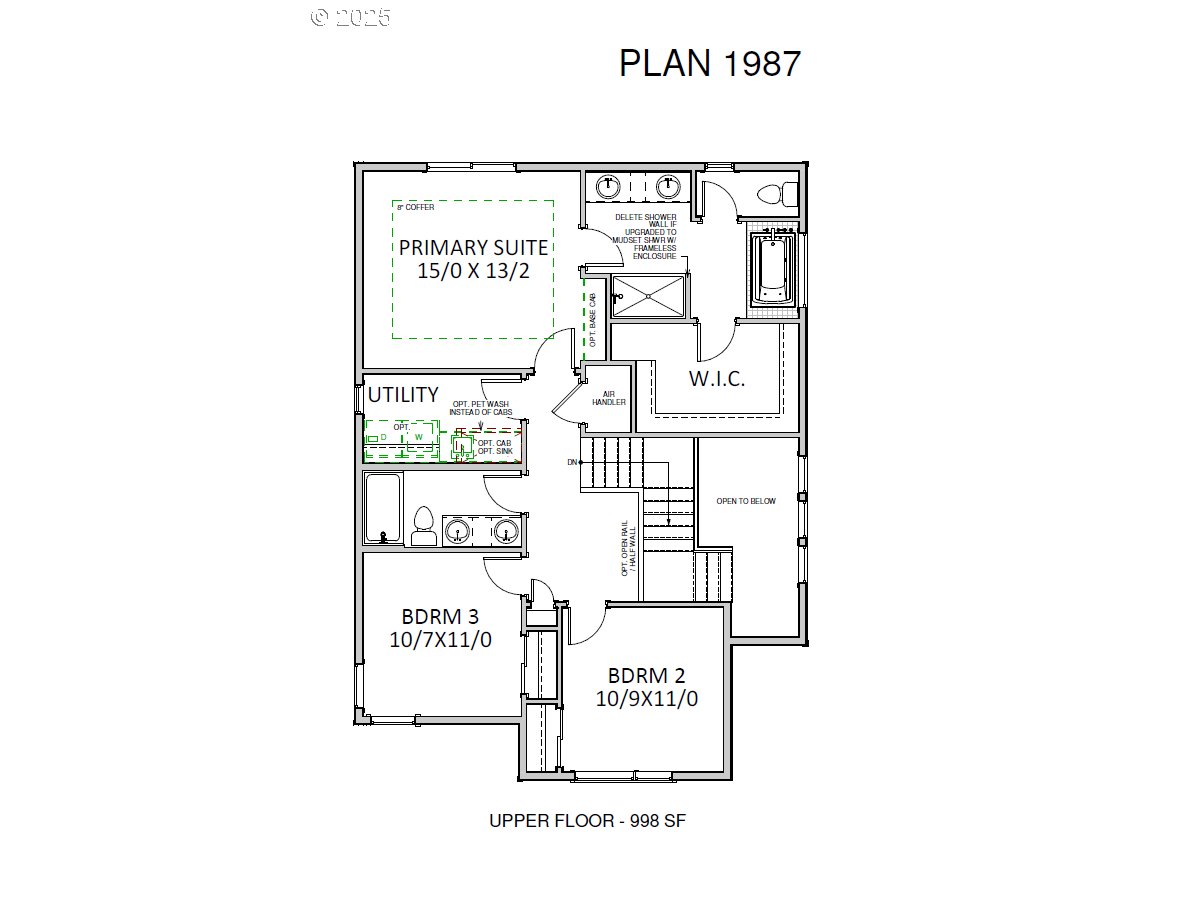
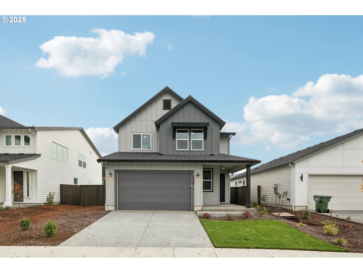
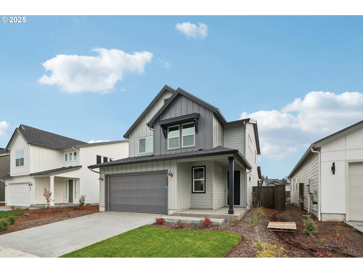
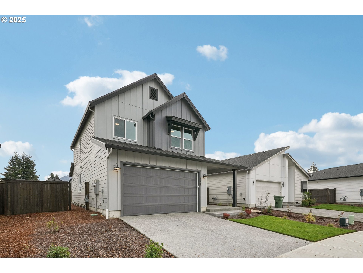
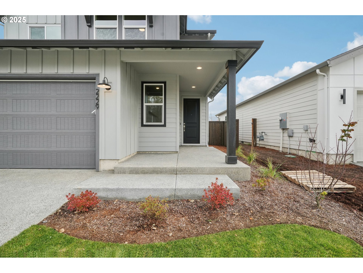
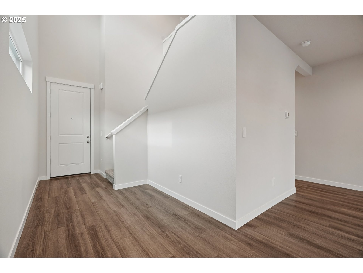
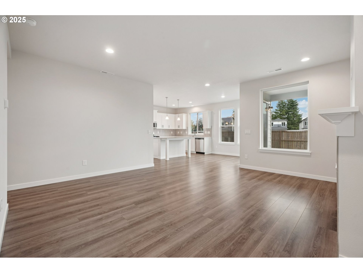
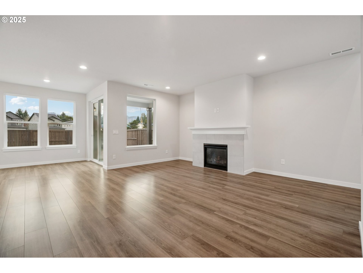
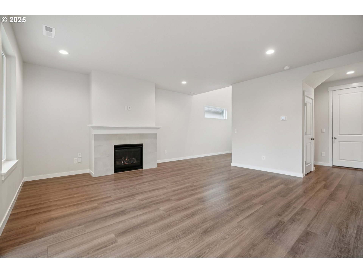
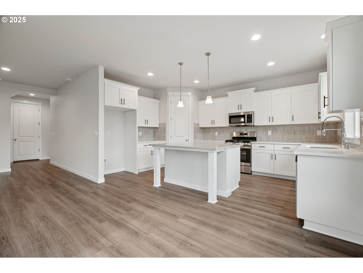
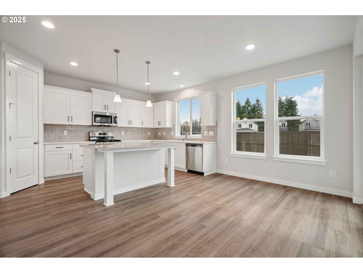
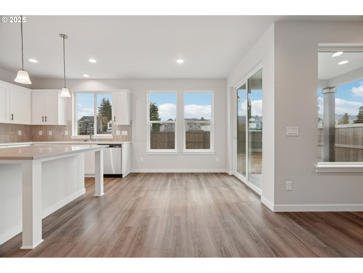
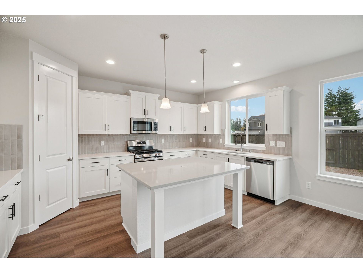
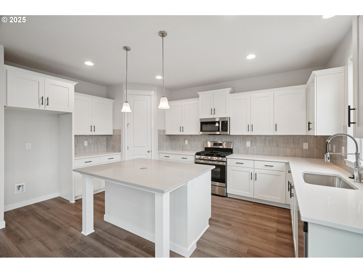
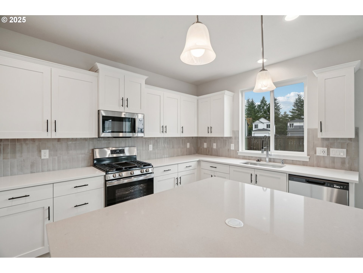
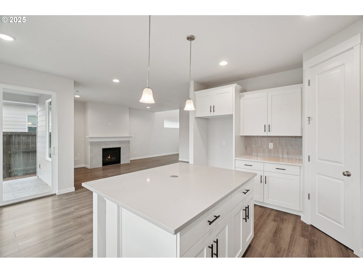
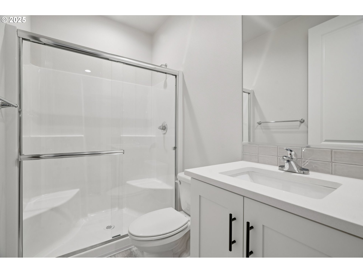
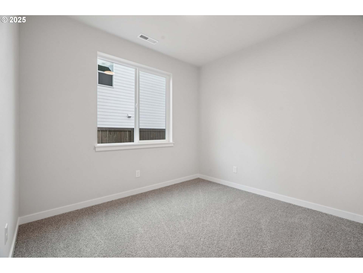
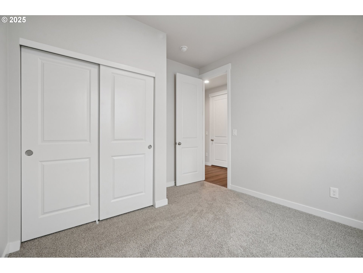
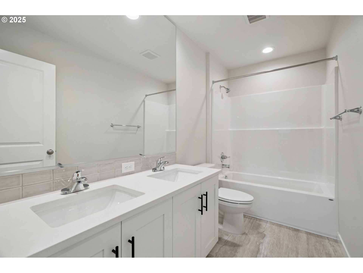
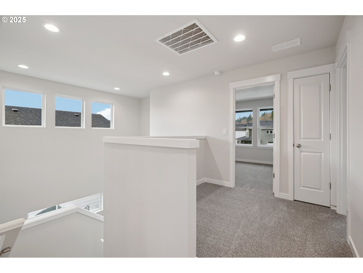
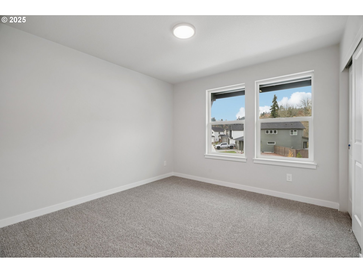
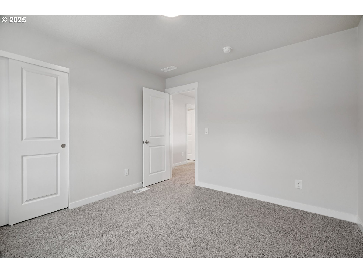
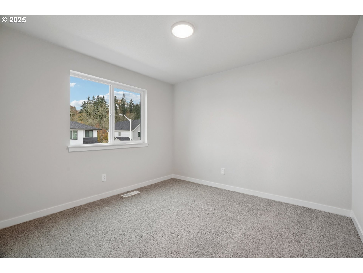
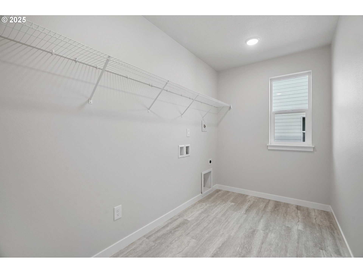
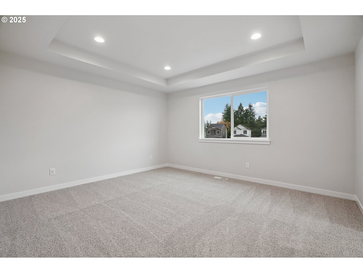
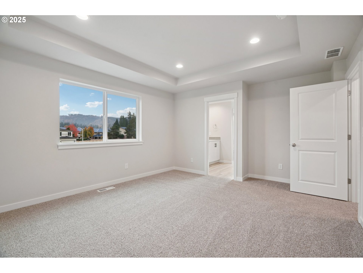
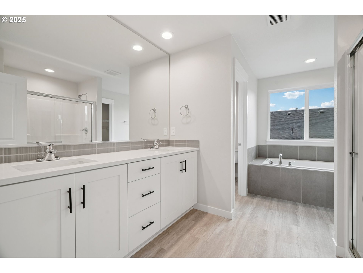
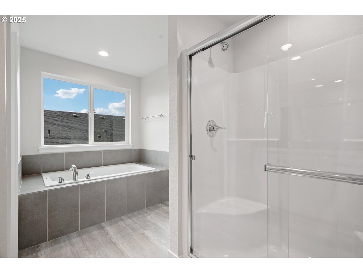
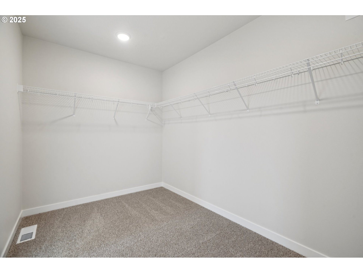
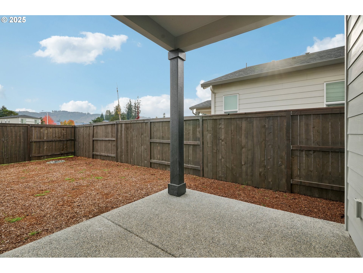
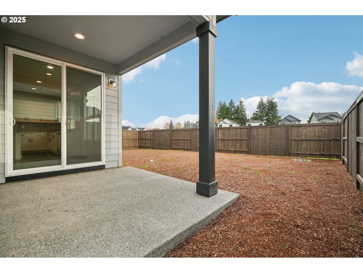
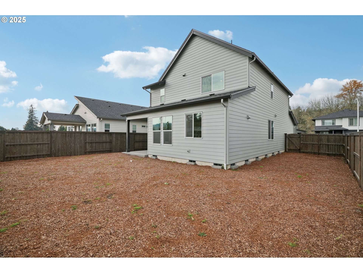
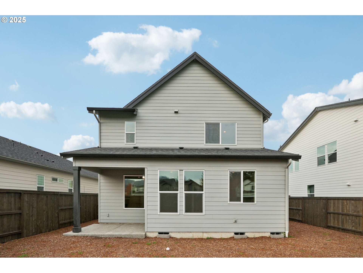
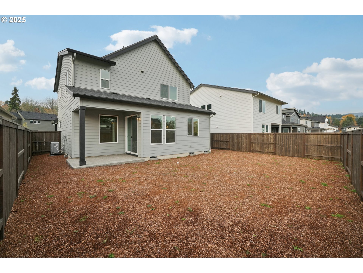
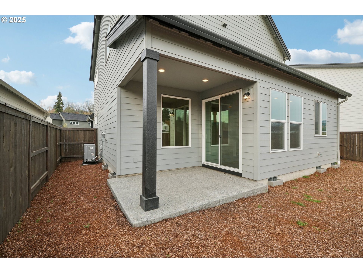
$539960
Price cut: $9.8K (02-05-2026)
-
4 Bed
-
3 Bath
-
1987 SqFt
-
279 DOM
-
Built: 2025
- Status: Pending
Love this home?

Krishna Regupathy
Principal Broker
(503) 893-8874Move In Ready! Ask about incentives! Step into this stunning 1987 floorplan, where natural light floods the grand 2-story entry, setting the tone for the entire space. The expansive great room features a cozy gas fireplace, perfect for those relaxing nights in. Multi-gen living with a full bed and bath on the main floor. Enjoy seamless indoor/outdoor living with a charming dining nook that opens to a private patio. The 2-car garage with an additional shop space adds both function and flair. Upstairs, the spacious primary suite boasts a soaking tub, walk-in closet, and a peaceful retreat feel. Down the hall there are 2 additional bedrooms and a large centrally located laundry room. Front yard landscaping and maintenance are included, and the fully fenced backyard provides the perfect escape. This home combines comfort, style, and practicality. Other homes also available.
Listing Provided Courtesy of Lauren Jackson, Holt Homes Realty, LLC
General Information
-
645231375
-
SingleFamilyResidence
-
279 DOM
-
4
-
-
3
-
1987
-
2025
-
-
Cowlitz
-
New Construction
-
North Fork
-
Woodland
-
Woodland
-
Residential
-
SingleFamilyResidence
-
ALDER & ASH PH1 LOT 83
Listing Provided Courtesy of Lauren Jackson, Holt Homes Realty, LLC
Krishna Realty data last checked: Feb 22, 2026 10:26 | Listing last modified Feb 21, 2026 15:12,
Source:

Download our Mobile app
Residence Information
-
998
-
989
-
0
-
1987
-
Plans
-
1987
-
1/Gas
-
4
-
3
-
0
-
3
-
Composition
-
3, Attached, Oversized
-
Stories2,Farmhouse
-
Driveway,OnStreet
-
2
-
2025
-
No
-
-
CementSiding, LapSiding
-
CrawlSpace
-
-
-
CrawlSpace
-
ConcretePerimeter
-
TriplePaneWindows,Vi
-
Commons, FrontYardLan
Features and Utilities
-
Fireplace
-
Dishwasher, Disposal, ENERGYSTARQualifiedAppliances, FreeStandingGasRange, GasAppliances, Island, Pantry, P
-
HighCeilings, LaminateFlooring, Laundry, SoakingTub, WalltoWallCarpet
-
CoveredPatio, Fenced, Patio, Porch, Yard
-
GarageonMain, MainFloorBedroomBath, MinimalSteps, WalkinShower
-
HeatPump
-
Electricity, ENERGYSTARQualifie
-
ENERGYSTARQualifiedEquipment, HeatPump
-
PublicSewer
-
Electricity, ENERGYSTARQualifiedEquipment
-
Electricity, Gas
Financial
-
0
-
1
-
-
76 / Month
-
-
Cash,Conventional,FHA,USDALoan,VALoan
-
05-18-2025
-
-
No
-
No
Comparable Information
-
02-21-2026
-
279
-
279
-
-
Cash,Conventional,FHA,USDALoan,VALoan
-
$563,167
-
$539,960
-
-
Feb 21, 2026 15:12
Schools
Map
Listing courtesy of Holt Homes Realty, LLC.
 The content relating to real estate for sale on this site comes in part from the IDX program of the RMLS of Portland, Oregon.
Real Estate listings held by brokerage firms other than this firm are marked with the RMLS logo, and
detailed information about these properties include the name of the listing's broker.
Listing content is copyright © 2019 RMLS of Portland, Oregon.
All information provided is deemed reliable but is not guaranteed and should be independently verified.
Krishna Realty data last checked: Feb 22, 2026 10:26 | Listing last modified Feb 21, 2026 15:12.
Some properties which appear for sale on this web site may subsequently have sold or may no longer be available.
The content relating to real estate for sale on this site comes in part from the IDX program of the RMLS of Portland, Oregon.
Real Estate listings held by brokerage firms other than this firm are marked with the RMLS logo, and
detailed information about these properties include the name of the listing's broker.
Listing content is copyright © 2019 RMLS of Portland, Oregon.
All information provided is deemed reliable but is not guaranteed and should be independently verified.
Krishna Realty data last checked: Feb 22, 2026 10:26 | Listing last modified Feb 21, 2026 15:12.
Some properties which appear for sale on this web site may subsequently have sold or may no longer be available.
Love this home?

Krishna Regupathy
Principal Broker
(503) 893-8874Move In Ready! Ask about incentives! Step into this stunning 1987 floorplan, where natural light floods the grand 2-story entry, setting the tone for the entire space. The expansive great room features a cozy gas fireplace, perfect for those relaxing nights in. Multi-gen living with a full bed and bath on the main floor. Enjoy seamless indoor/outdoor living with a charming dining nook that opens to a private patio. The 2-car garage with an additional shop space adds both function and flair. Upstairs, the spacious primary suite boasts a soaking tub, walk-in closet, and a peaceful retreat feel. Down the hall there are 2 additional bedrooms and a large centrally located laundry room. Front yard landscaping and maintenance are included, and the fully fenced backyard provides the perfect escape. This home combines comfort, style, and practicality. Other homes also available.
Similar Properties
Download our Mobile app
