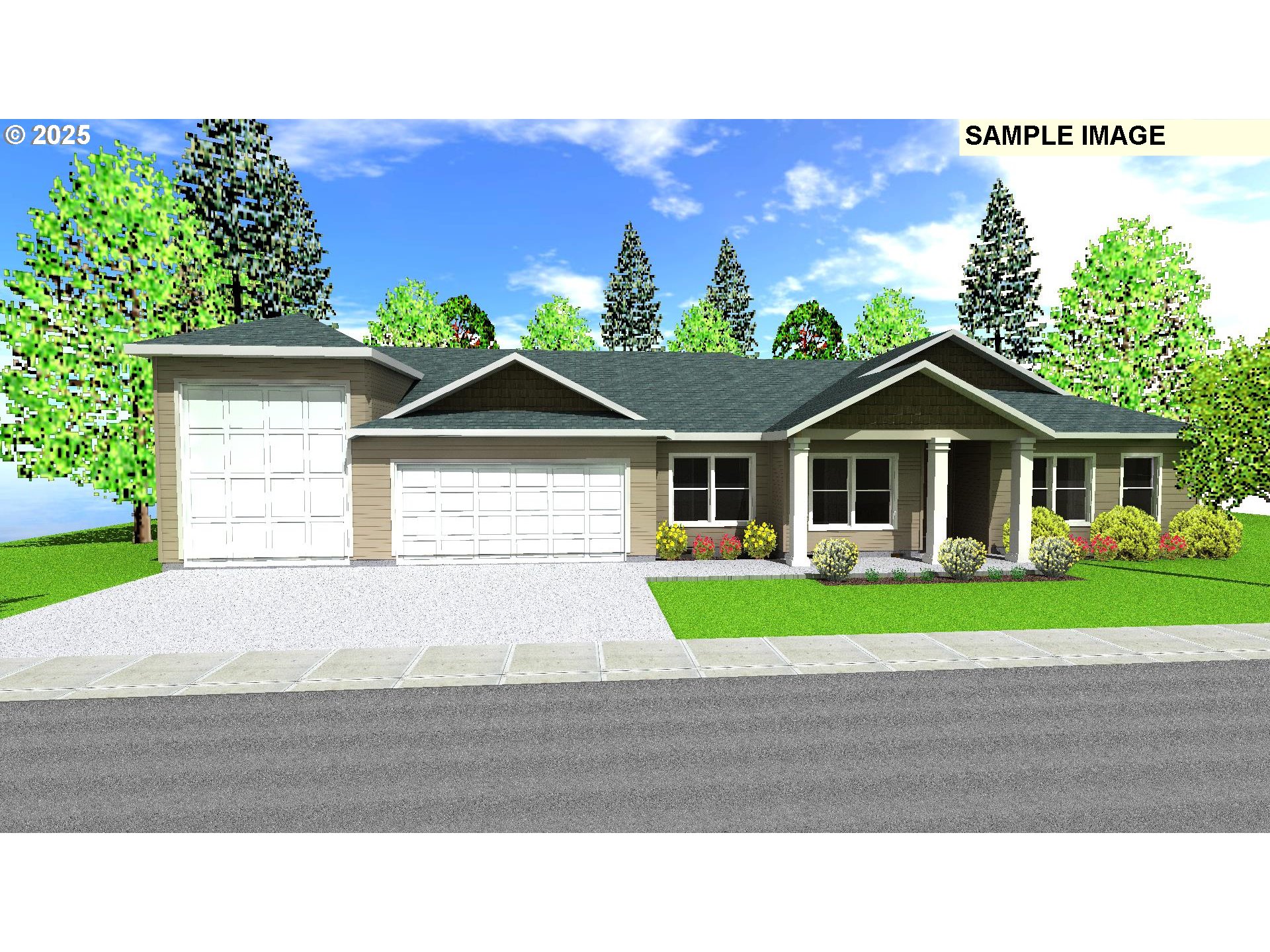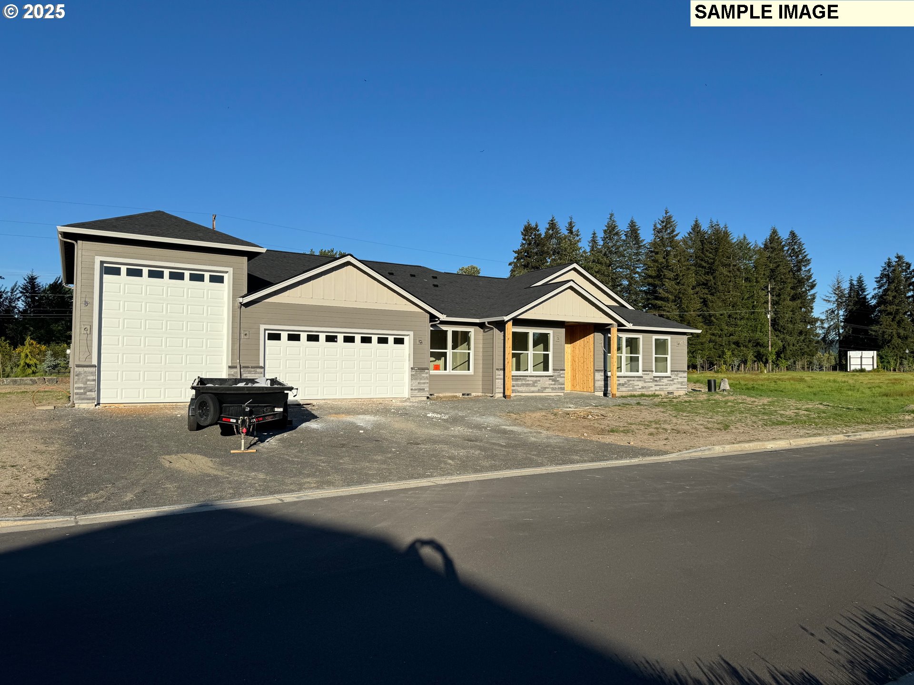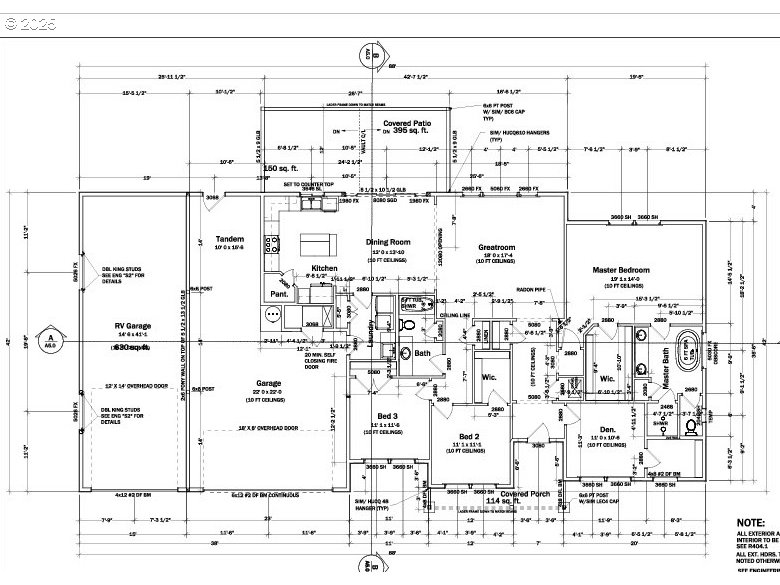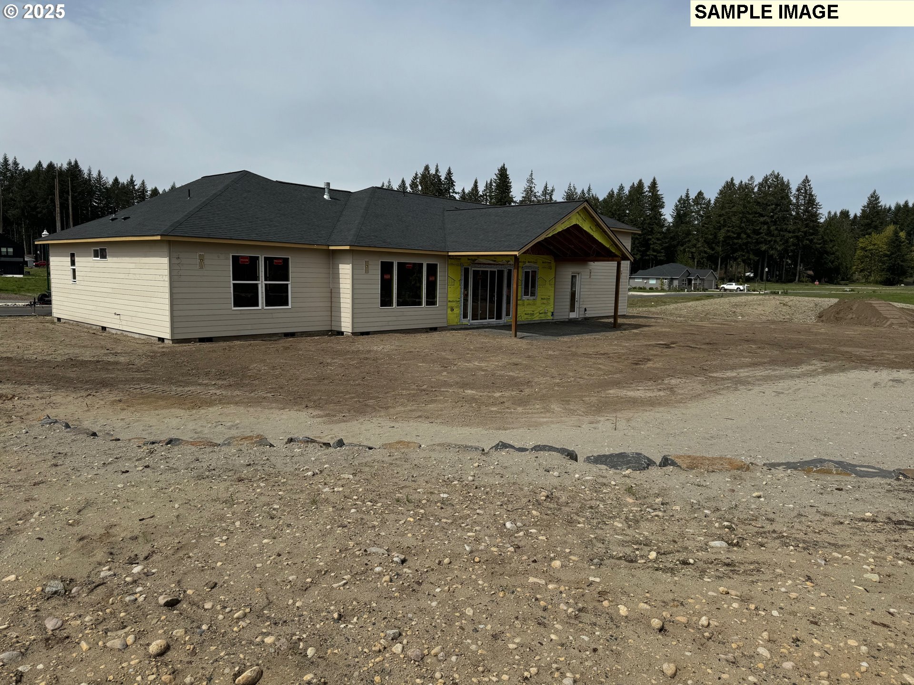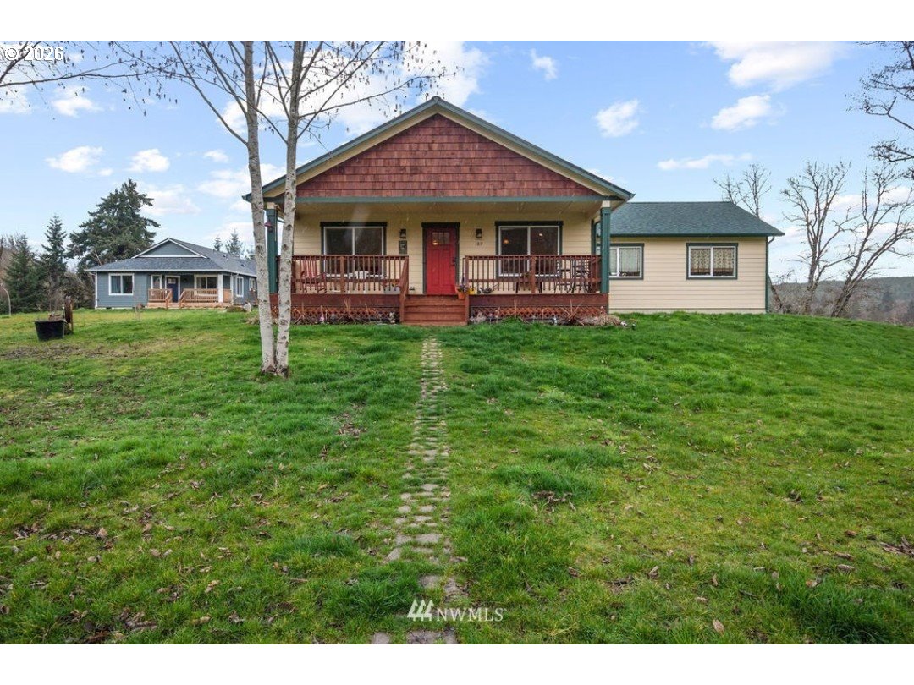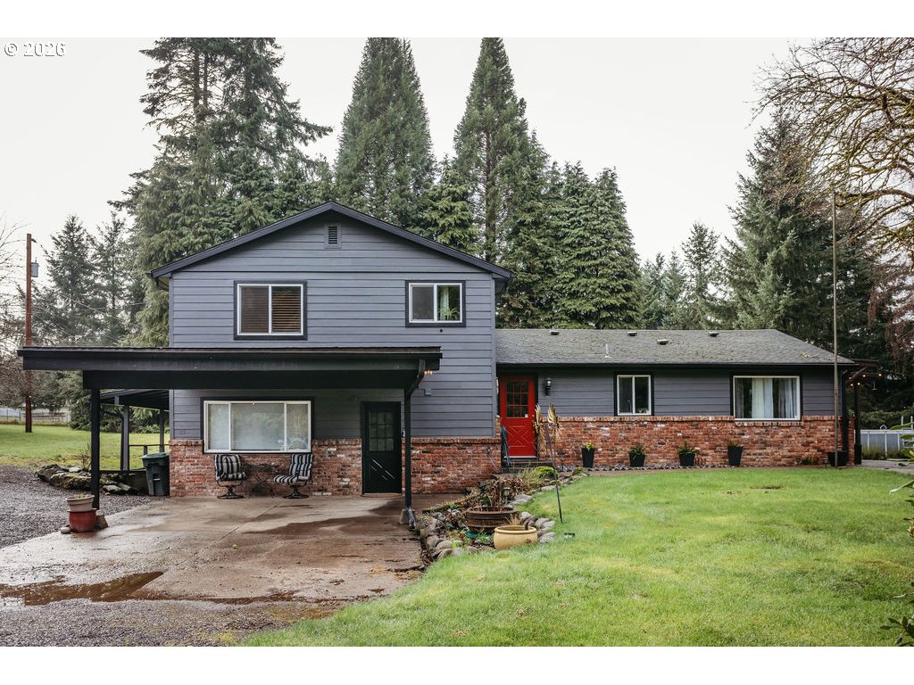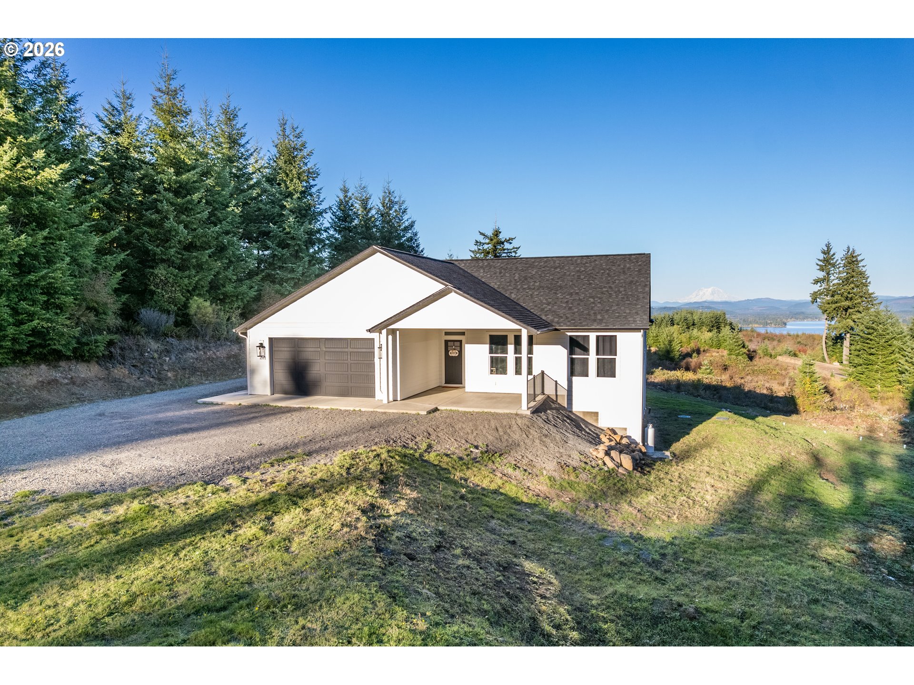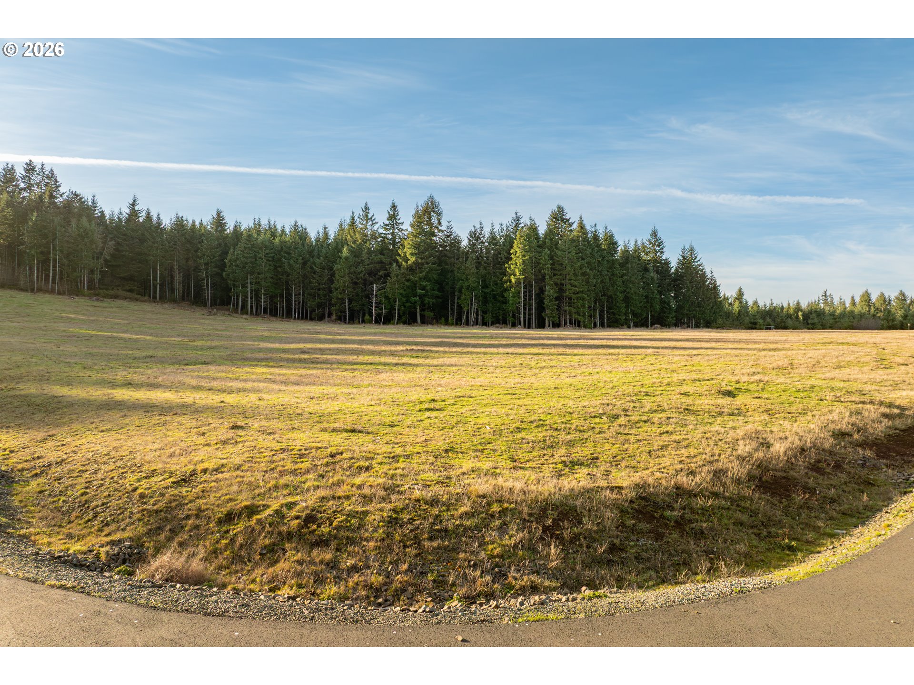$899000
Price increase: $4K (11-03-2025)
-
4 Bed
-
2 Bath
-
2137 SqFt
-
191 DOM
-
Built: 2025
- Status: Active
Love this home?

Krishna Regupathy
Principal Broker
(503) 893-8874Set on a generous ½-acre lot, this property offers the perfect blend of versatility, privacy, and opportunity. Whether you envision additional parking, a garden retreat, or future outbuildings, there’s room to grow—all with the peace and space you deserve. Here, you can design a custom luxury home tailored to your lifestyle, complete with secure storage for your 41’ RV or boat. Located in one of the area’s most desirable subdivisions, the neighborhood combines modern conveniences with natural beauty, featuring tranquil forest views, paved streets, sidewalks, streetlights, city water, and a standard septic system.The exterior makes an immediate statement with a 12’ wide by 14’ tall garage door, providing effortless access for oversized vehicles. A sprawling 630 sq. ft. covered patio expands your living space outdoors—ideal for year-round entertaining, quiet evenings, or al fresco dining. Inside, the home is crafted to feel open, light-filled, and refined, with soaring 9’ ceilings (with an optional 10’ upgrade), expansive Milgard windows, and luxury vinyl tile flooring for both elegance and durability. Comfort is enhanced by a high-efficiency heat pump HVAC system and heat pump water heater.At the heart of the home, the chef’s kitchen blends beauty and function with dual KitchenAid wall ovens, a 36” cooktop, custom cabinetry, quartz countertops, and a full tile backsplash. The oversized granite island serves as a centerpiece—perfect for casual meals or sophisticated entertaining—while the dining area and great room flow seamlessly together. Custom built-ins, quartz details, and walls of windows create a bright, welcoming atmosphere.The primary suite is a private sanctuary, offering a spa-inspired bath with a tiled walk-in shower, oversized soaking tub, private water closet, and a dual-entry walk-in closet.
Listing Provided Courtesy of Matthew Morris, Matt Morris Real Estate
General Information
-
215597680
-
SingleFamilyResidence
-
191 DOM
-
4
-
0.5 acres
-
2
-
2137
-
2025
-
1/2 acr
-
Cowlitz
-
WJ0303011
-
Castle Rock
-
Castle Rock
-
Castle Rock
-
Residential
-
SingleFamilyResidence
-
839 (WEST PLACE) -8 3 -9N -2W
Listing Provided Courtesy of Matthew Morris, Matt Morris Real Estate
Krishna Realty data last checked: Feb 22, 2026 02:15 | Listing last modified Jan 21, 2026 07:16,
Source:

Download our Mobile app
Similar Properties
Download our Mobile app
