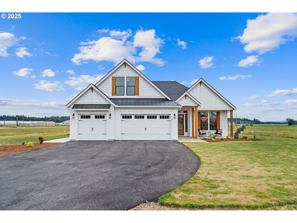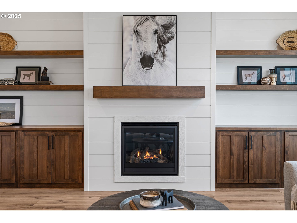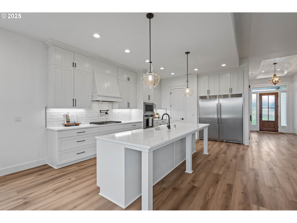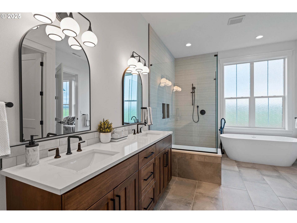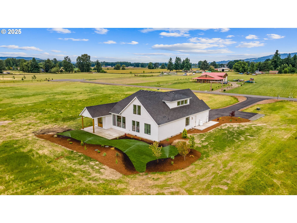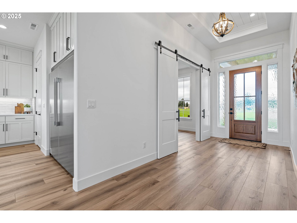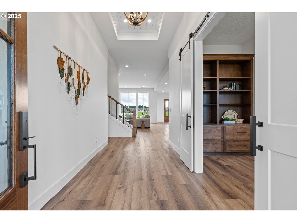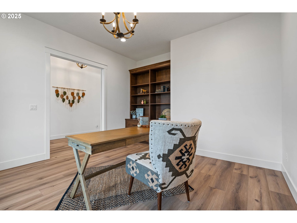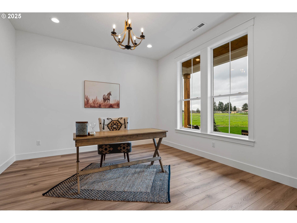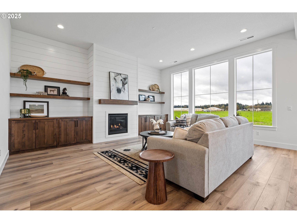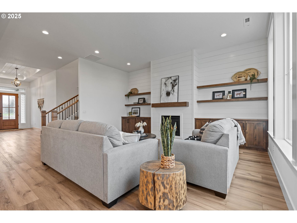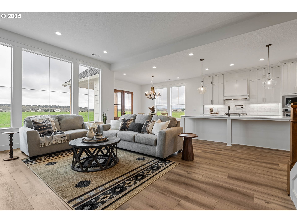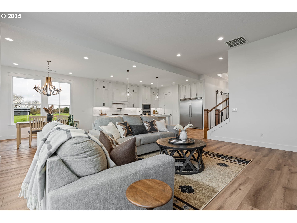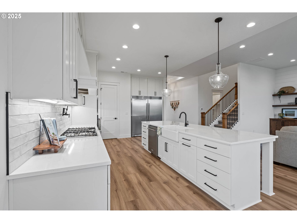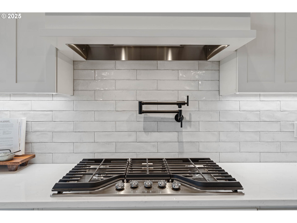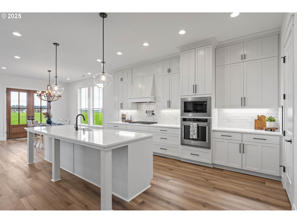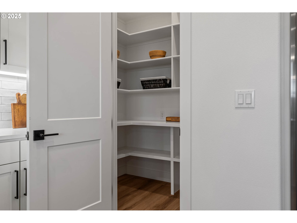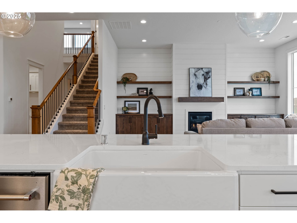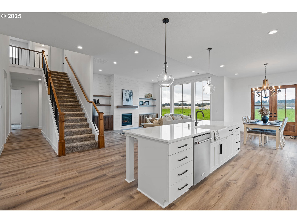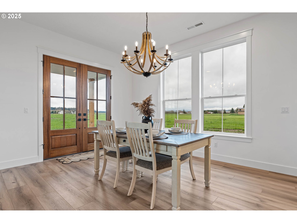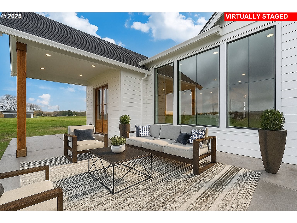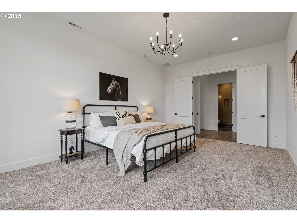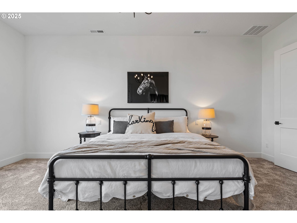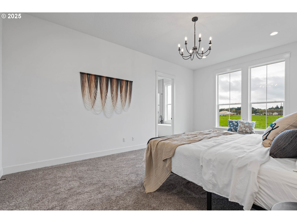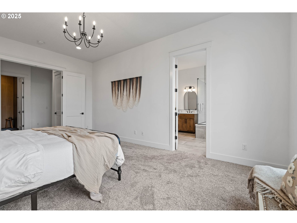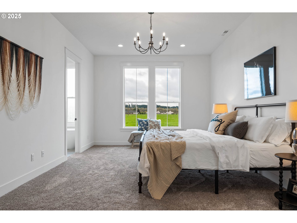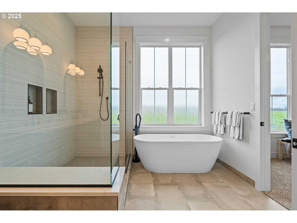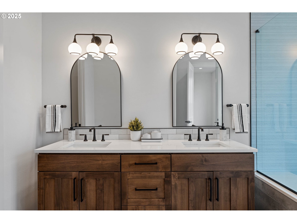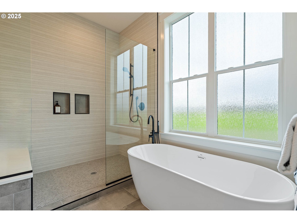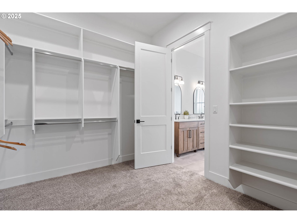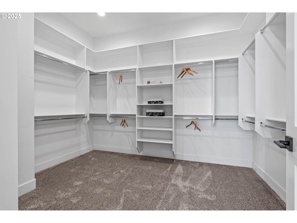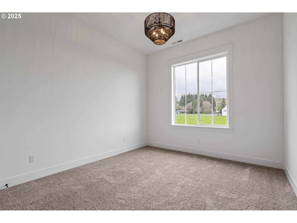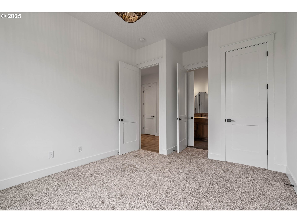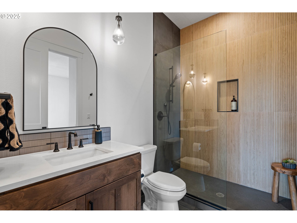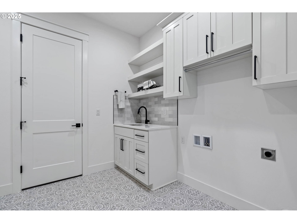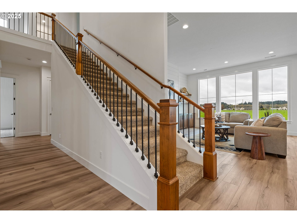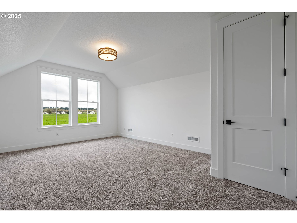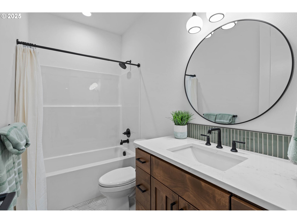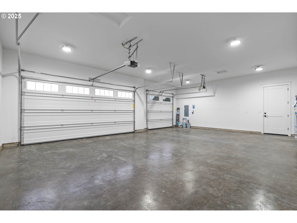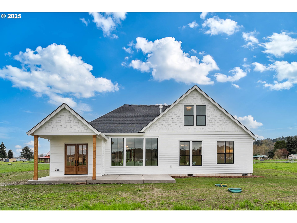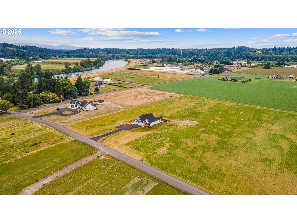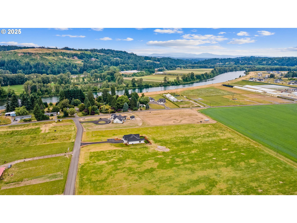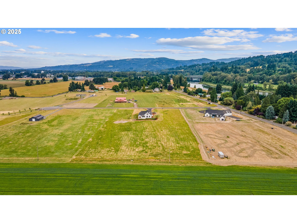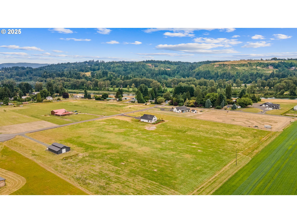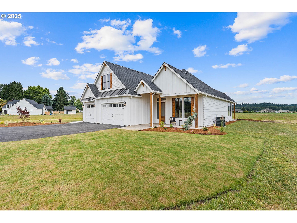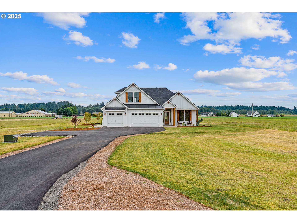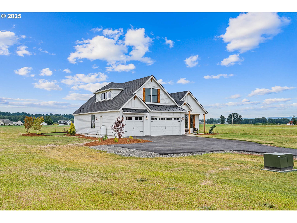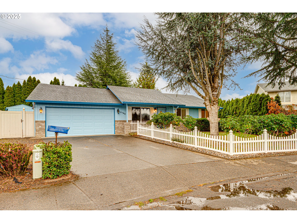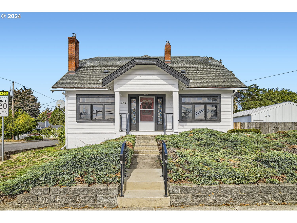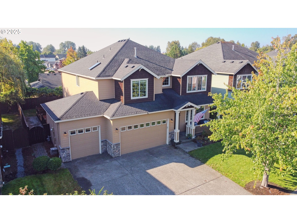147 WINDMILL LN
Woodland, 98674
-
4 Bed
-
3 Bath
-
3416 SqFt
-
63 DOM
-
Built: 2025
- Status: Active
$1,299,000
Price cut: $26K (09-08-2025)
$1299000
Price cut: $26K (09-08-2025)
-
4 Bed
-
3 Bath
-
3416 SqFt
-
63 DOM
-
Built: 2025
- Status: Active
Love this home?

Krishna Regupathy
Principal Broker
(503) 893-8874Discover your Dream Home on 5 flat, usable acres just minutes from downtown Woodland, I-5, and local boat launches. This spacious 3,416 sq. ft. home features 4 bedrooms, including a main-level guest suite, and plenty of room for a shop, horses, or a hobby farm. The open-concept kitchen, dining, and living areas are ideal for both everyday living and entertaining. The chef-worthy kitchen includes quartz countertops, a porcelain farm sink, gas cooktop with pot filler, upgraded appliances, and a large walk-in pantry perfect for storage or a coffee bar. A dedicated office with built-ins and dual soft-close barn doors creates a quiet work-from-home space. The luxurious primary suite is a true retreat with a spa-inspired bath that includes a walk-in tiled shower with slide bar and bench, freestanding soaking tub with floor-mounted filler, and a massive walk-in closet. Upstairs you’ll find two spacious bedrooms, a full bath with tub/shower combo, and a versatile bonus room. Thoughtful upgrades include 10- and 11-foot ceilings on the main level, 9-foot ceilings upstairs, 8-foot interior doors, and quartz countertops throughout. This home blends comfort, function, and flexibility. Come see it today and be sure to check out the attached Feature Sheet. The builder also has other homes available—just ask for details.
Listing Provided Courtesy of Amy Tierney, Keller Williams Realty
General Information
-
321344569
-
SingleFamilyResidence
-
63 DOM
-
4
-
5 acres
-
3
-
3416
-
2025
-
UZ
-
Cowlitz
-
608860600
-
Woodland
-
Woodland
-
Woodland
-
Residential
-
SingleFamilyResidence
-
677 (GILSON GINDER PATENT) 30 -5N -1E LL02059 LOT 7
Listing Provided Courtesy of Amy Tierney, Keller Williams Realty
Krishna Realty data last checked: Oct 08, 2025 01:22 | Listing last modified Oct 07, 2025 02:32,
Source:

Download our Mobile app
Residence Information
-
1085
-
2331
-
0
-
3416
-
Builder
-
3416
-
1/Gas
-
4
-
3
-
0
-
3
-
Composition
-
3, Attached
-
Stories2,Traditional
-
Driveway,RVAccessPar
-
2
-
2025
-
No
-
-
Other, Stone
-
CrawlSpace
-
-
-
CrawlSpace
-
ConcretePerimeter
-
-
Features and Utilities
-
Bookcases, BuiltinFeatures, Fireplace
-
BuiltinOven, Cooktop, Dishwasher, FreeStandingRefrigerator, GasAppliances, Island, Microwave, Pantry, PotFil
-
CeilingFan, GarageDoorOpener, Laundry, Quartz, TileFloor, WalltoWallCarpet, WoodFloors
-
CoveredPatio, RVParking, Sprinkler, Yard
-
GarageonMain, MainFloorBedroomBath, NaturalLighting, UtilityRoomOnMain
-
CentralAir
-
Gas
-
ForcedAir
-
SepticTank
-
Gas
-
Gas
Financial
-
844.51
-
0
-
-
-
-
Cash,Conventional,FHA,VALoan
-
08-05-2025
-
-
No
-
No
Comparable Information
-
-
63
-
64
-
-
Cash,Conventional,FHA,VALoan
-
$1,325,000
-
$1,299,000
-
-
Oct 07, 2025 02:32
Schools
Map
Listing courtesy of Keller Williams Realty.
 The content relating to real estate for sale on this site comes in part from the IDX program of the RMLS of Portland, Oregon.
Real Estate listings held by brokerage firms other than this firm are marked with the RMLS logo, and
detailed information about these properties include the name of the listing's broker.
Listing content is copyright © 2019 RMLS of Portland, Oregon.
All information provided is deemed reliable but is not guaranteed and should be independently verified.
Krishna Realty data last checked: Oct 08, 2025 01:22 | Listing last modified Oct 07, 2025 02:32.
Some properties which appear for sale on this web site may subsequently have sold or may no longer be available.
The content relating to real estate for sale on this site comes in part from the IDX program of the RMLS of Portland, Oregon.
Real Estate listings held by brokerage firms other than this firm are marked with the RMLS logo, and
detailed information about these properties include the name of the listing's broker.
Listing content is copyright © 2019 RMLS of Portland, Oregon.
All information provided is deemed reliable but is not guaranteed and should be independently verified.
Krishna Realty data last checked: Oct 08, 2025 01:22 | Listing last modified Oct 07, 2025 02:32.
Some properties which appear for sale on this web site may subsequently have sold or may no longer be available.
Love this home?

Krishna Regupathy
Principal Broker
(503) 893-8874Discover your Dream Home on 5 flat, usable acres just minutes from downtown Woodland, I-5, and local boat launches. This spacious 3,416 sq. ft. home features 4 bedrooms, including a main-level guest suite, and plenty of room for a shop, horses, or a hobby farm. The open-concept kitchen, dining, and living areas are ideal for both everyday living and entertaining. The chef-worthy kitchen includes quartz countertops, a porcelain farm sink, gas cooktop with pot filler, upgraded appliances, and a large walk-in pantry perfect for storage or a coffee bar. A dedicated office with built-ins and dual soft-close barn doors creates a quiet work-from-home space. The luxurious primary suite is a true retreat with a spa-inspired bath that includes a walk-in tiled shower with slide bar and bench, freestanding soaking tub with floor-mounted filler, and a massive walk-in closet. Upstairs you’ll find two spacious bedrooms, a full bath with tub/shower combo, and a versatile bonus room. Thoughtful upgrades include 10- and 11-foot ceilings on the main level, 9-foot ceilings upstairs, 8-foot interior doors, and quartz countertops throughout. This home blends comfort, function, and flexibility. Come see it today and be sure to check out the attached Feature Sheet. The builder also has other homes available—just ask for details.
