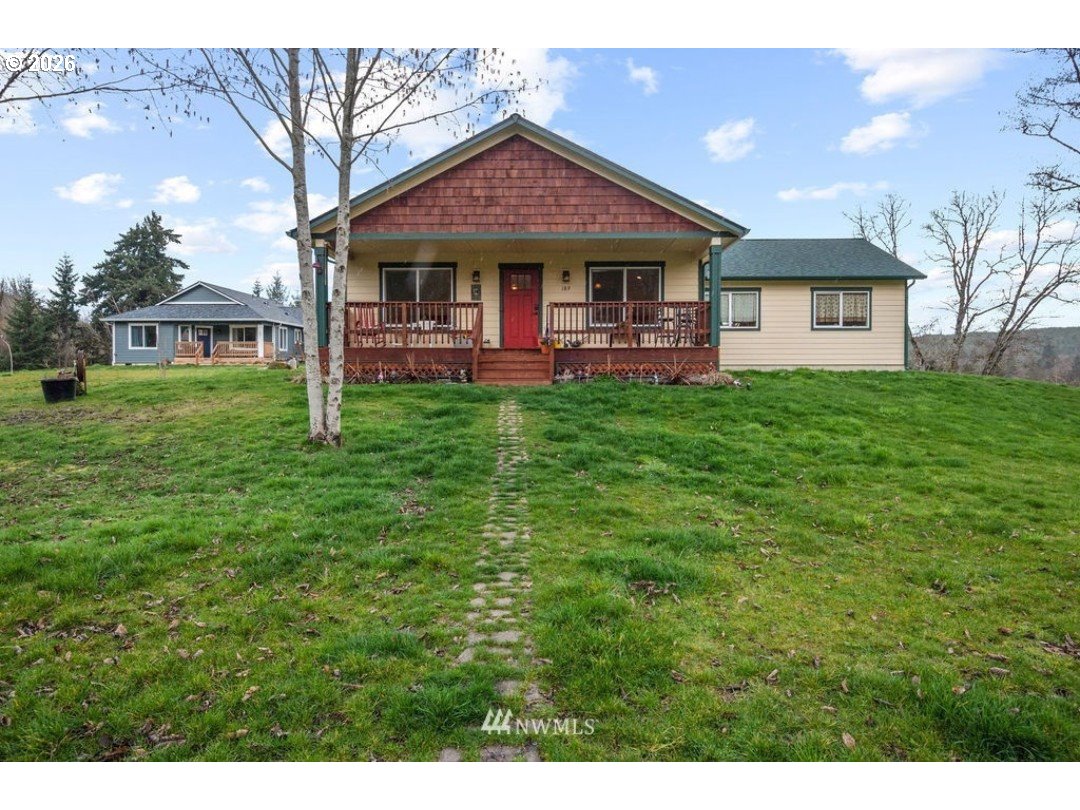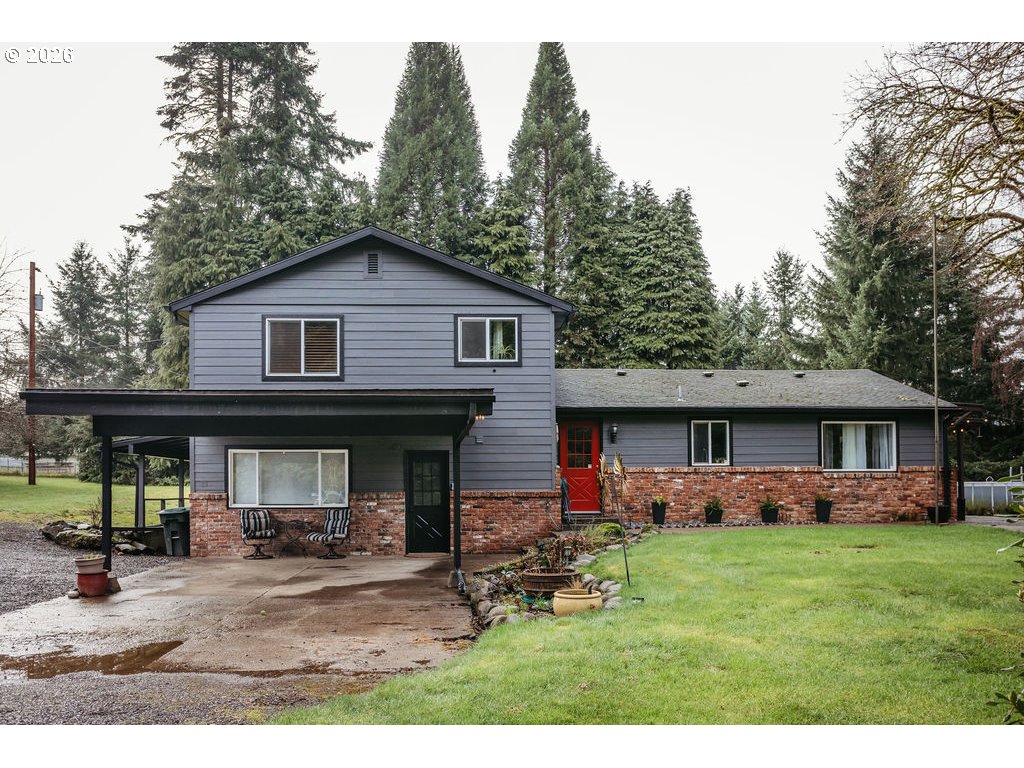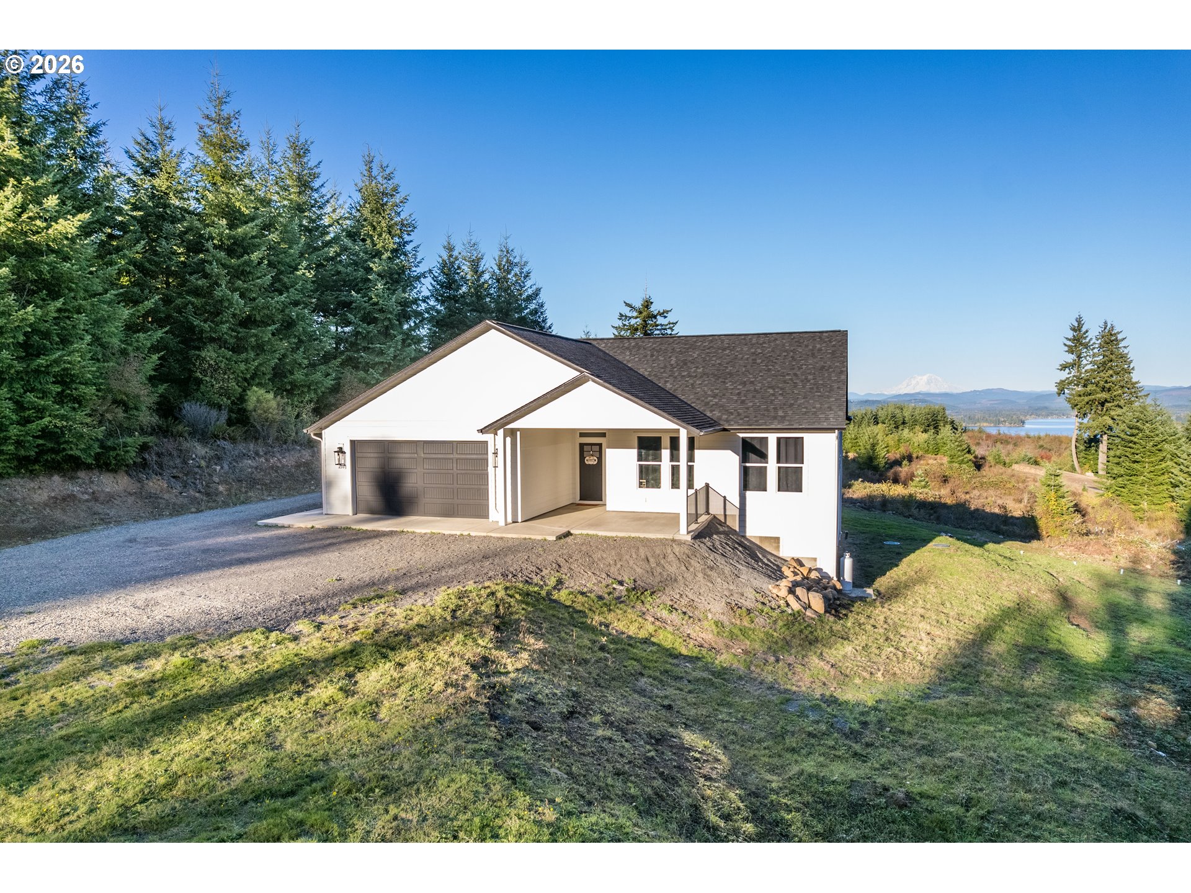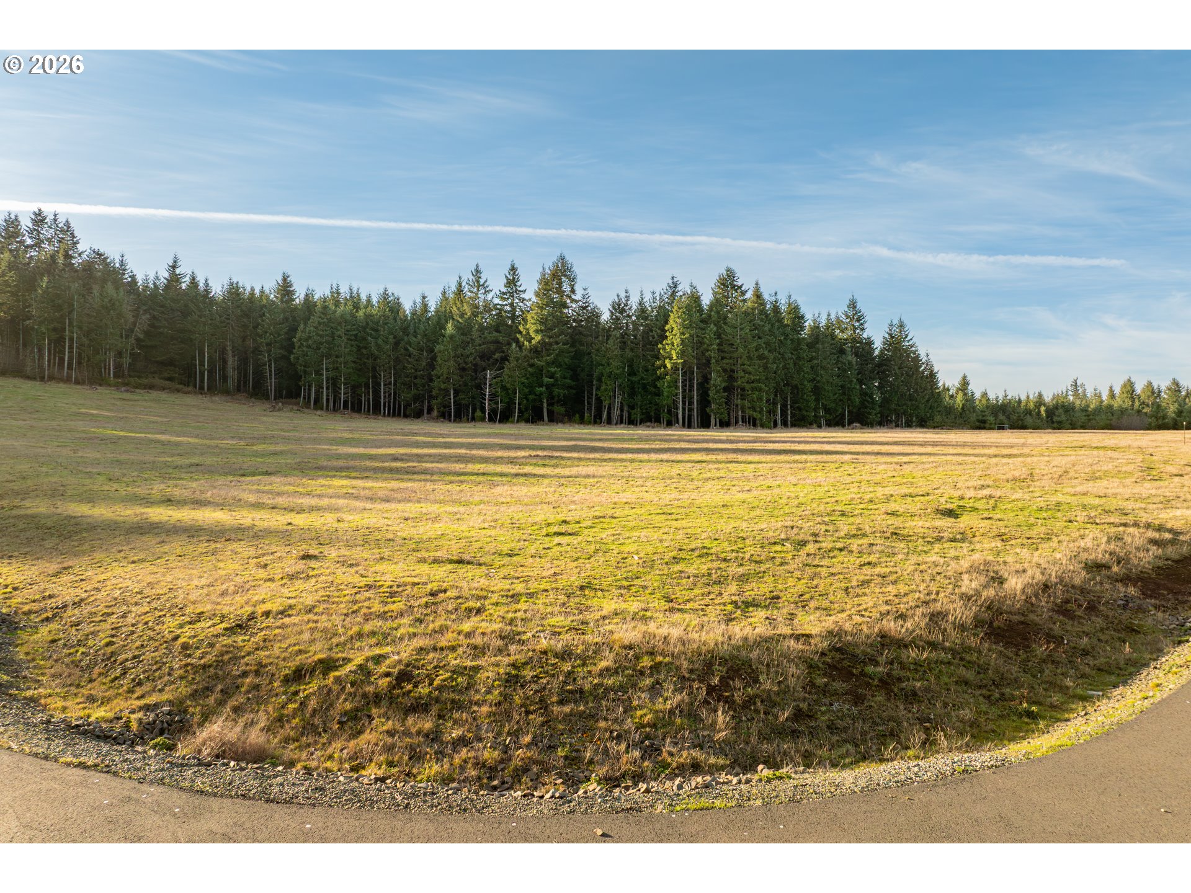$599000
Price cut: $1000 (10-27-2025)
-
3 Bed
-
2 Bath
-
1605 SqFt
-
180 DOM
-
Built: 2025
- Status: Active
Love this home?

Krishna Regupathy
Principal Broker
(503) 893-8874This thoughtfully designed home offers a comfortable blend of style and everyday livability. From the moment you enter, 9-foot ceilings, 8-foot doors, and wood-wrapped windows allow natural light to flow throughout the space, creating a bright and welcoming atmosphere. Every detail has been carefully considered to provide both lasting appeal and practical function.The kitchen serves as the heart of the home, designed for both daily use and easy entertaining. It features KitchenAid appliances—including an oven, microhood, dishwasher, and refrigerator—along with a granite island with seating, custom cabinetry, quartz countertops, and a full tile backsplash. Whether you’re preparing weeknight meals or hosting friends, the space is as functional as it is inviting.An open-concept layout connects the kitchen, dining area, and great room, making it easy to gather and stay connected. Large windows and tall ceilings enhance the sense of space, while sliding doors lead to an oversized covered patio—perfect for outdoor meals, relaxing evenings, or casual get-togethers.Everyday convenience is built in with a combined laundry and mudroom and a conveniently located pantry for quick grocery drop-offs. The primary suite offers a calm retreat with backyard views, dual sinks, a walk-in tiled shower, and a well-designed walk-in closet that balances comfort and efficiency.With timeless finishes, smart design, and spaces made for real living, this home offers a welcoming place to settle in and enjoy.Set up your personal tour today for this classic custom home!
Listing Provided Courtesy of Matthew Morris, Matt Morris Real Estate
General Information
-
326942319
-
SingleFamilyResidence
-
180 DOM
-
3
-
0.5 acres
-
2
-
1605
-
2025
-
.5 ACRE
-
Cowlitz
-
WJ0303018
-
Castle Rock
-
Castle Rock
-
Castle Rock
-
Residential
-
SingleFamilyResidence
-
839 (WEST PLACE) -16 3 -9N -2W
Listing Provided Courtesy of Matthew Morris, Matt Morris Real Estate
Krishna Realty data last checked: Feb 22, 2026 06:36 | Listing last modified Jan 21, 2026 07:15,
Source:

Download our Mobile app
Similar Properties
Download our Mobile app





