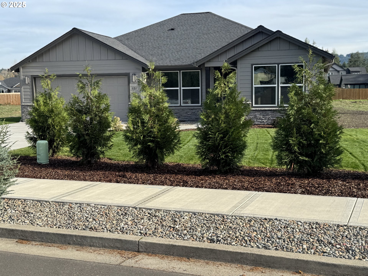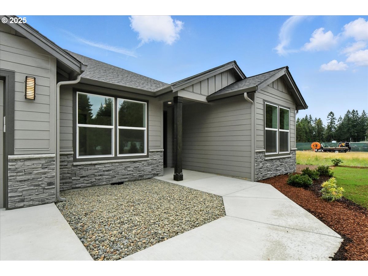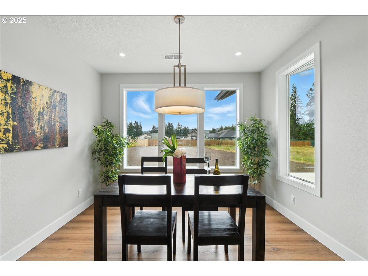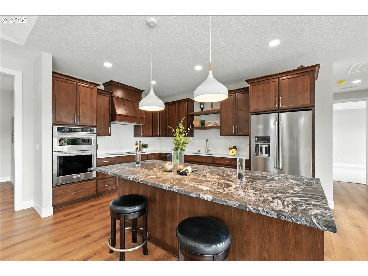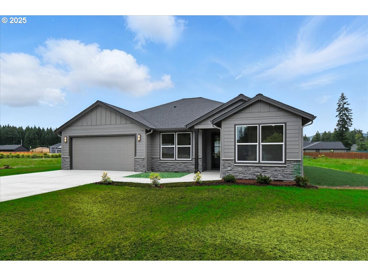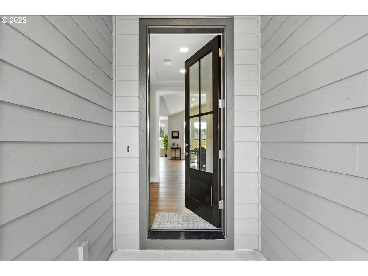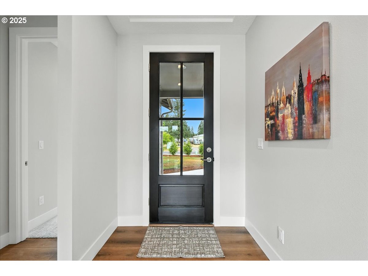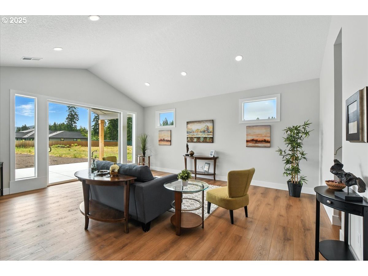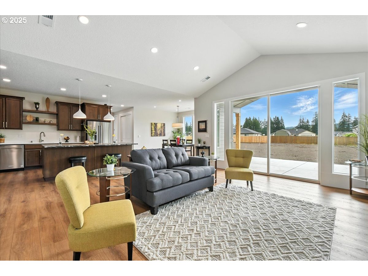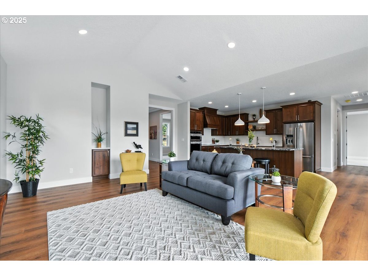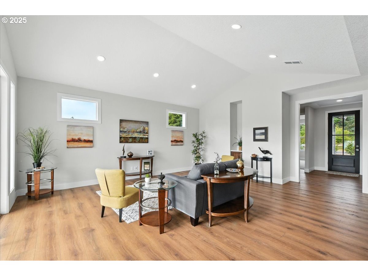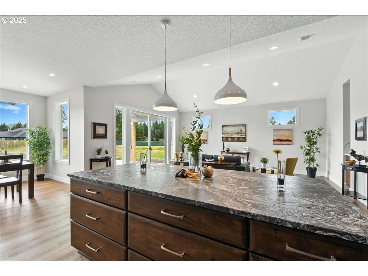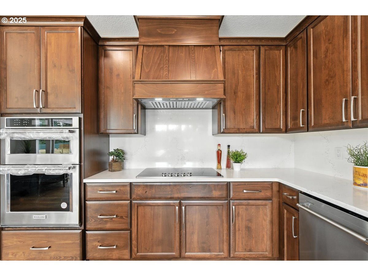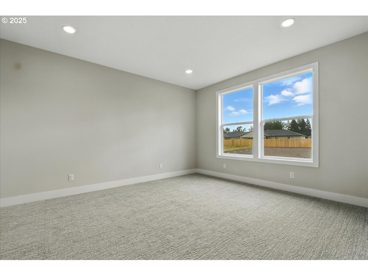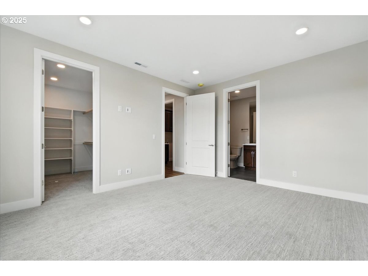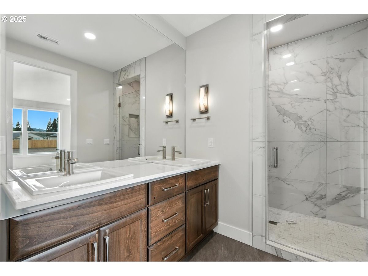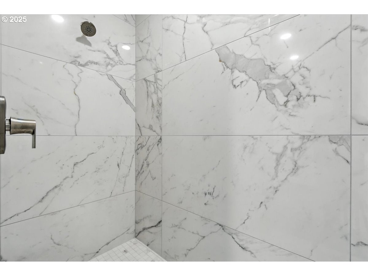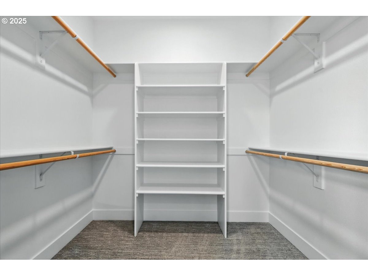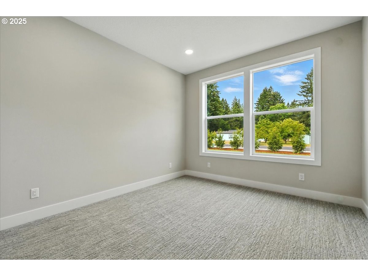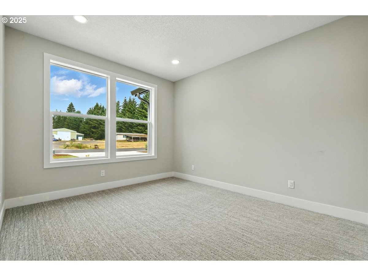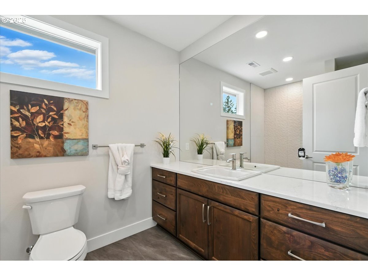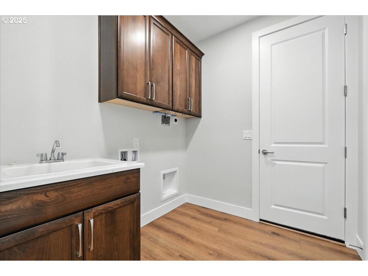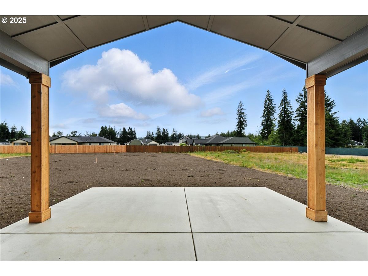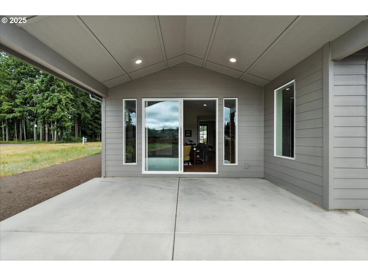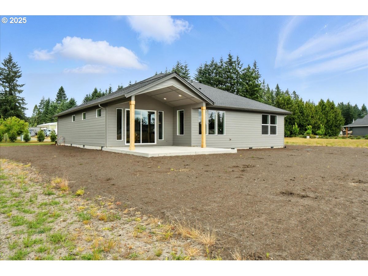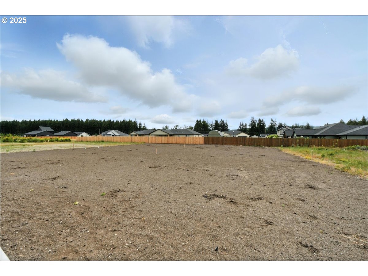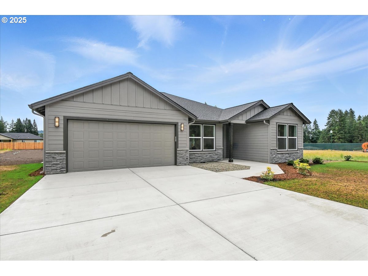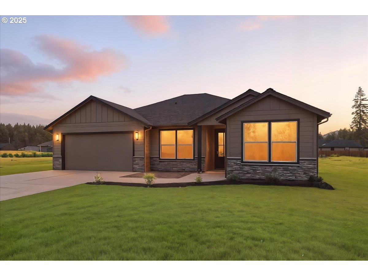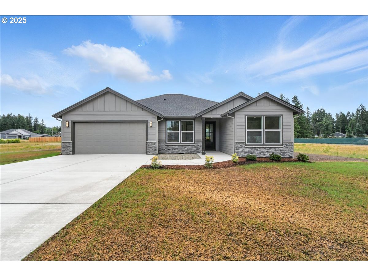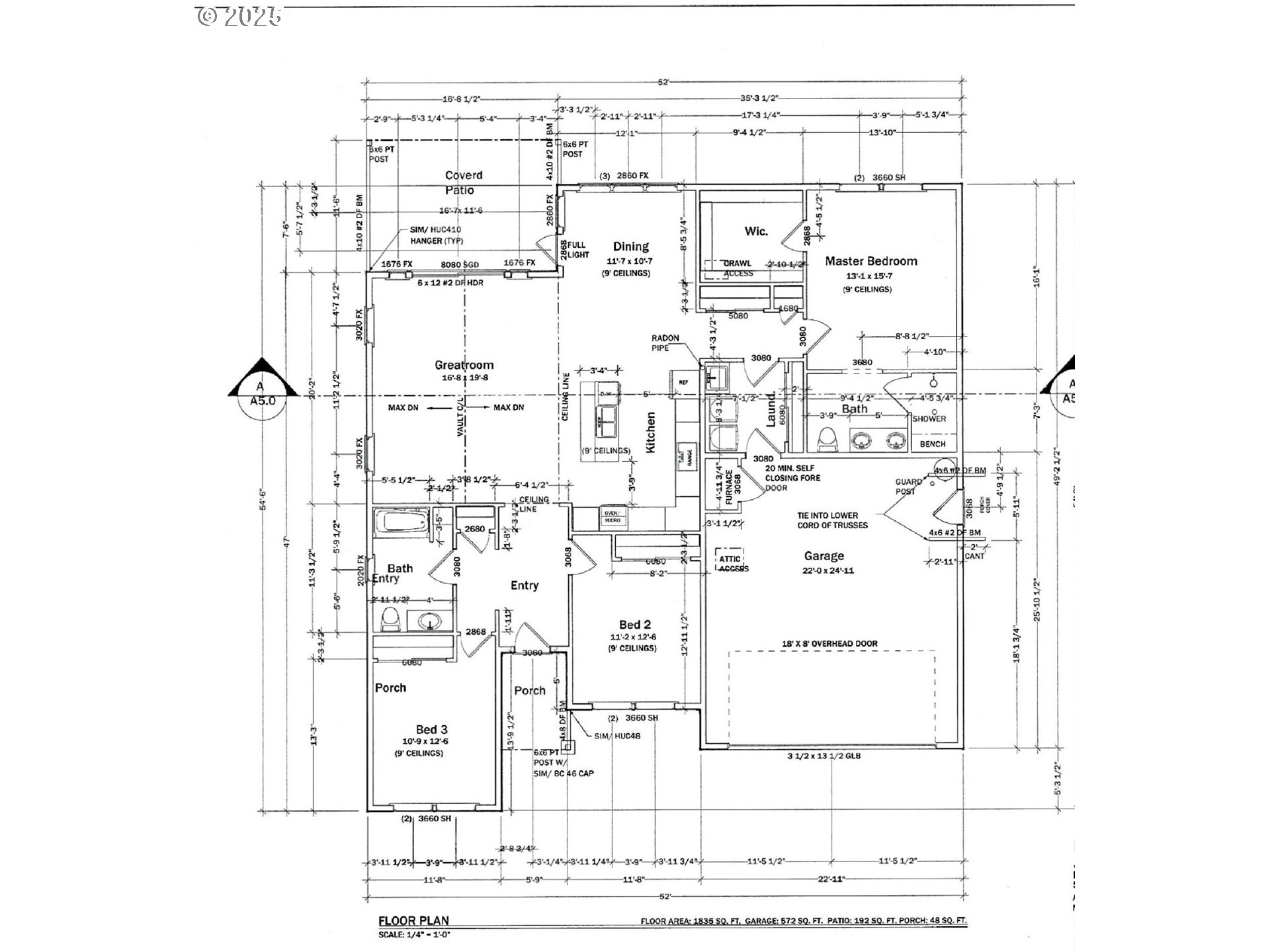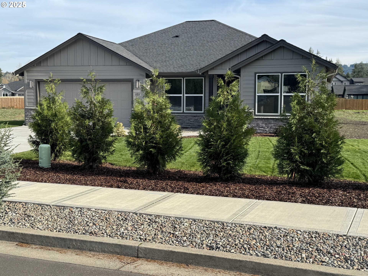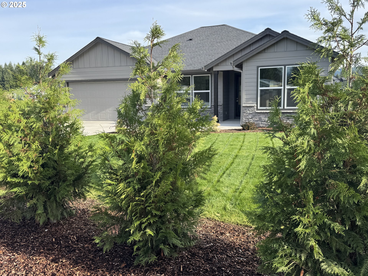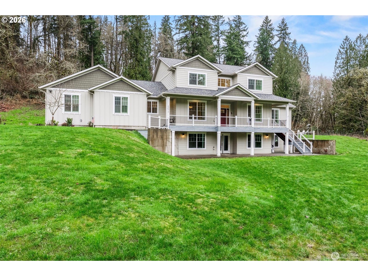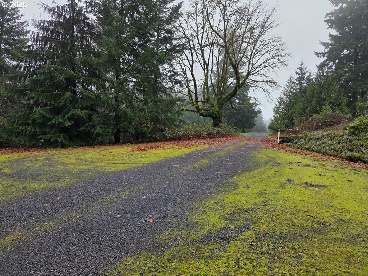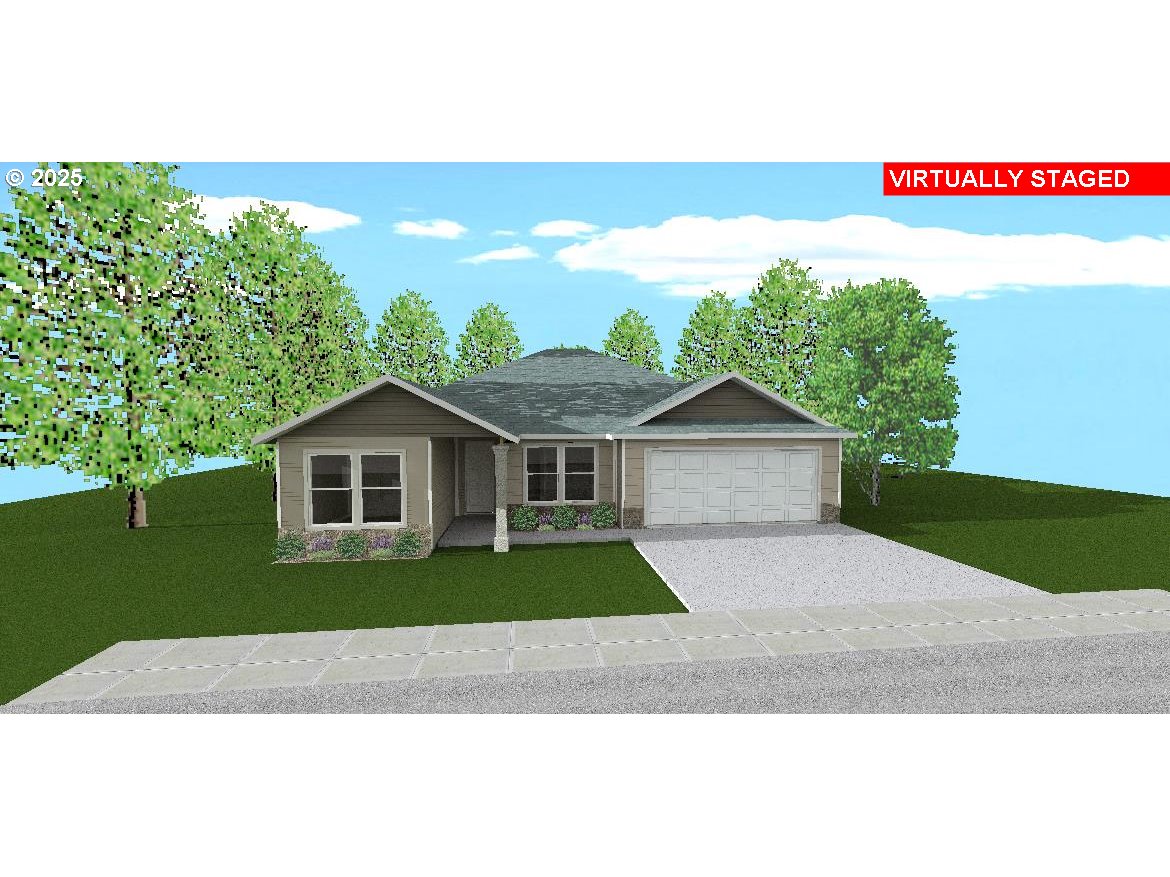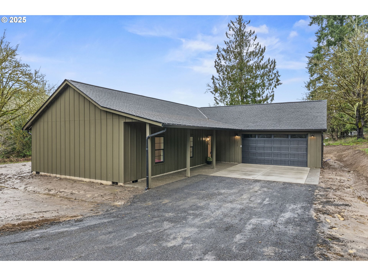$650000
Price cut: $50K (11-27-2025)
-
3 Bed
-
2 Bath
-
1835 SqFt
-
254 DOM
-
Built: 2025
- Status: Active
Love this home?

Krishna Regupathy
Principal Broker
(503) 893-8874Elevate Your Lifestyle: Custom Luxury Meets Smart Living:This isn't just about finding a new address; it's about upgrading your entire daily experience, whether that is downsizing to a single story home or upgrading to a custom built home.Sometimes you walk into a home and it just feels right. That is exactly what awaits you in this beautiful custom home in Cowlitz County! Why wait to build your dream home when it is already waiting for you?Step inside and let the stress of the day melt away. The grand foyer and soaring vaulted ceilings create an immediate sense of space and freedom. Imagine waking up in a home flooded with natural light, where the gourmet kitchen—featuring premium KitchenAid appliances and a massive granite island—begs you to host your next dinner party.But this home appeals to your head just as much as your heart. Matt Morris Custom Homes has engineered this property for elite efficiency, with current average monthly utilities between just $55 and $125/month, of course depending upon occupancy. That is smart living that puts money back in your pocket every single month.Outside, your private, level ½-acre lot offers the perfect canvas for your outdoor life, whether that means gardening, entertaining on the covered porch, or simply enjoying the quiet. With an extra-deep garage and room outside for RV parking, you finally have the space you deserve.The smart move is to act now.Homes of this caliber, offering this blend of immediate availability and custom quality, are rare. You have the option to move in today or claim one of our 5 remaining lots to build from scratch—but the best opportunities rarely last long.Come see the difference for yourself with this home, or bring your plan and dreams for us to create your perfect home on one of the available 5 1/2 acre lots today.
Listing Provided Courtesy of Matthew Morris, Matt Morris Real Estate
General Information
-
245732075
-
SingleFamilyResidence
-
254 DOM
-
3
-
0.5 acres
-
2
-
1835
-
2025
-
1/2 ACR
-
Cowlitz
-
WJ0303044
-
Castle Rock
-
Castle Rock
-
Castle Rock
-
Residential
-
SingleFamilyResidence
-
839 (WEST PLACE) -41 3 -9N -2W
Listing Provided Courtesy of Matthew Morris, Matt Morris Real Estate
Krishna Realty data last checked: Jan 11, 2026 06:36 | Listing last modified Nov 30, 2025 09:20,
Source:

Download our Mobile app
Similar Properties
Download our Mobile app
