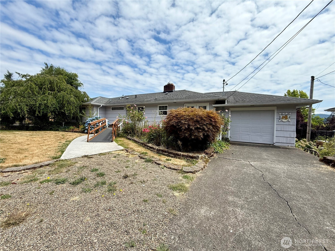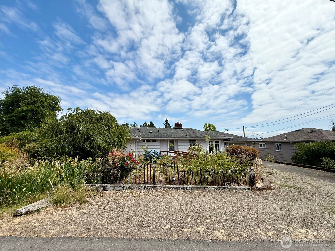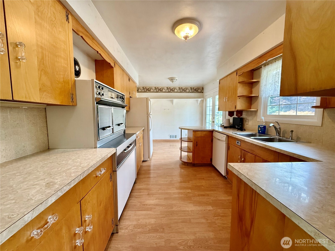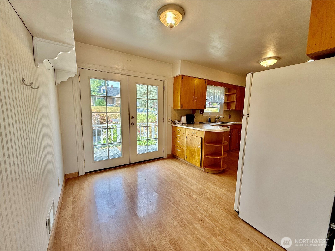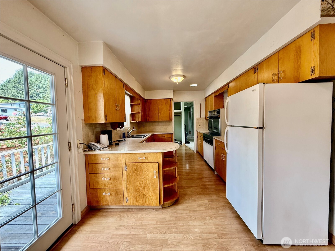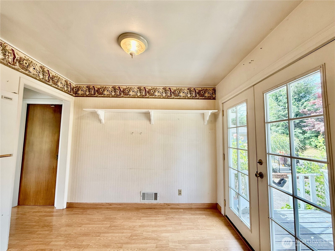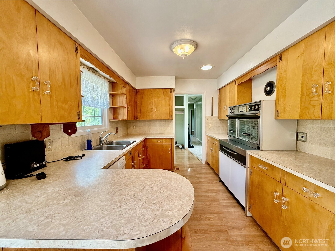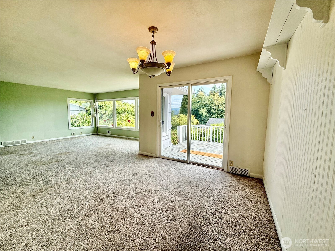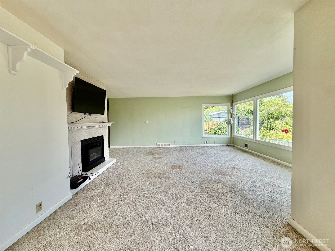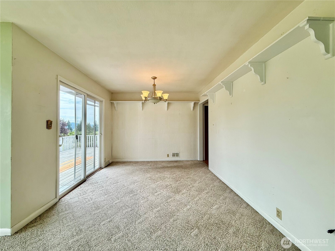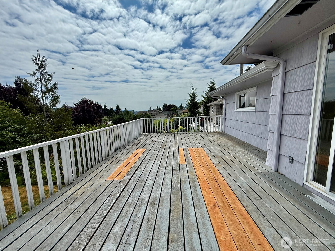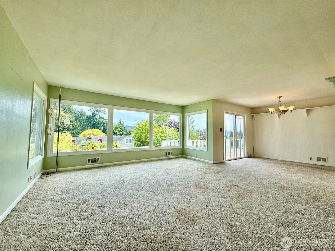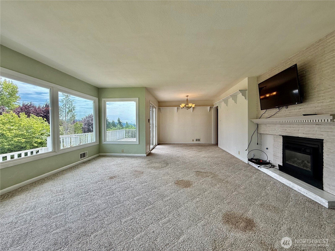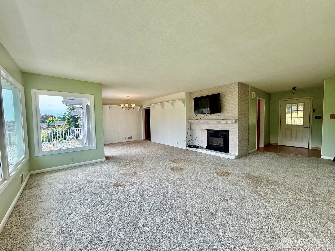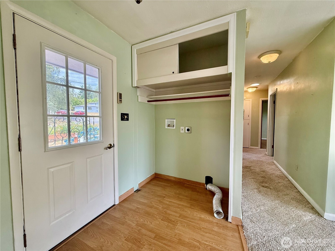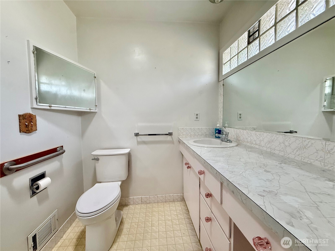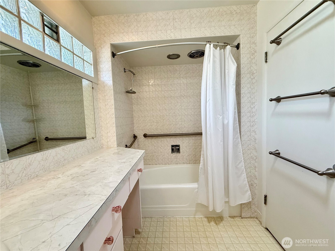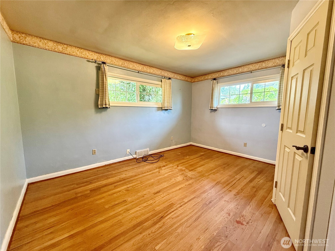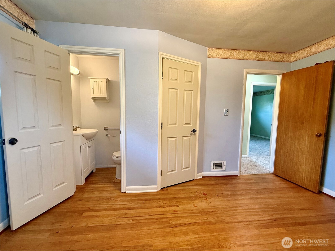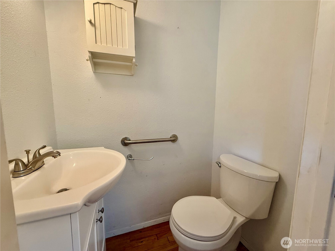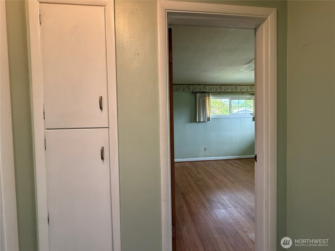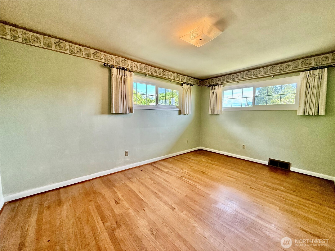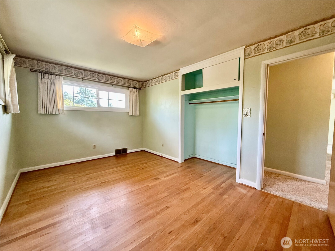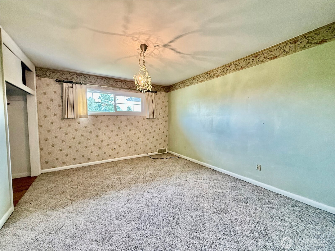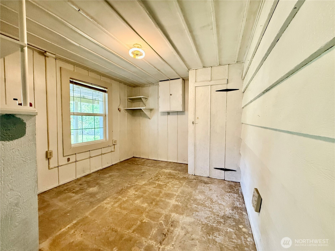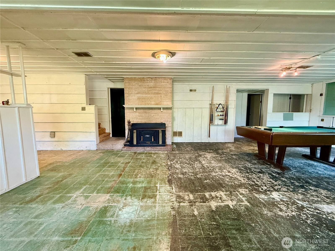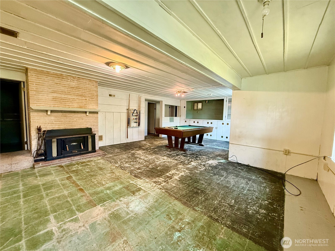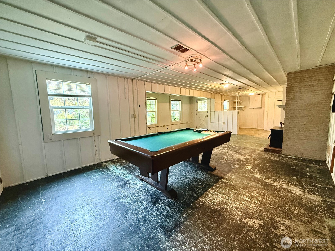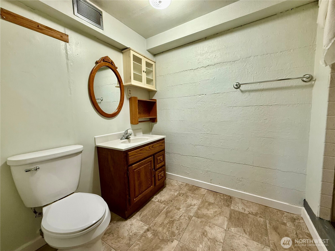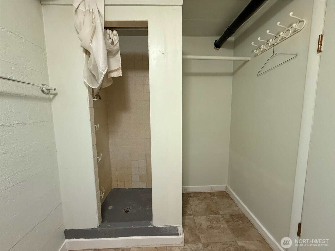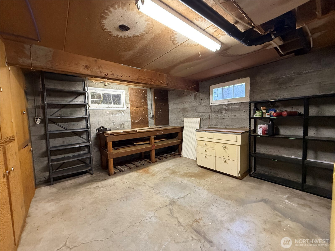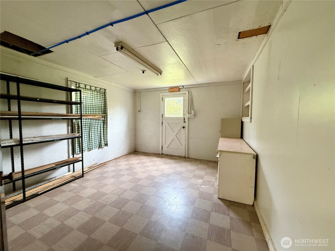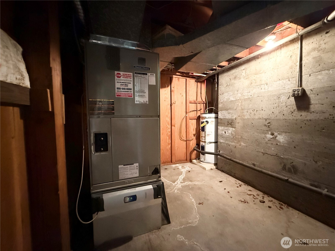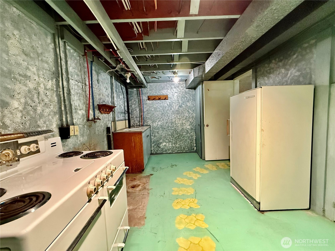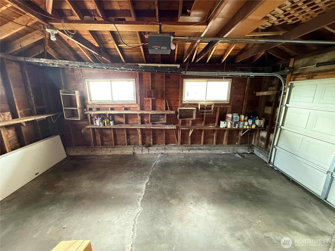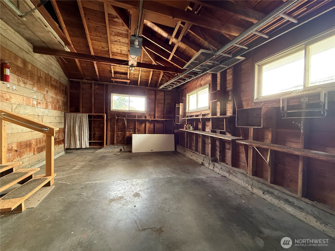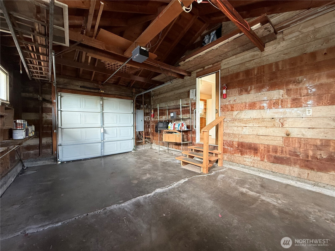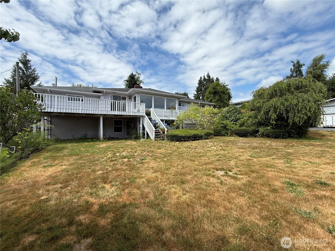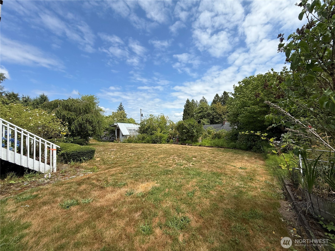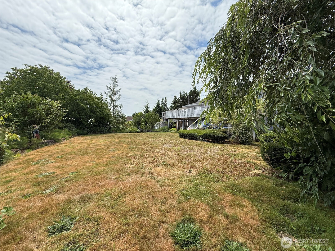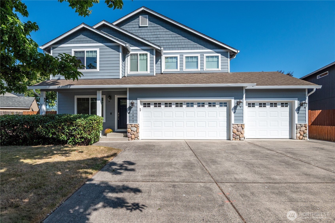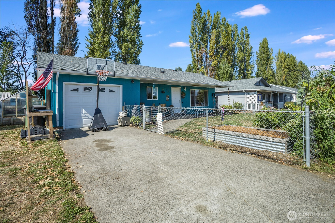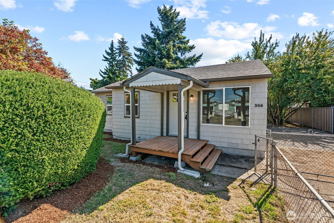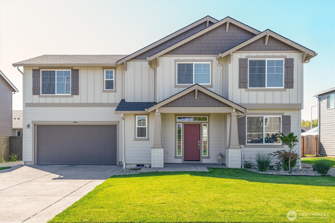12 Scenic View Place
Longview, WA 98632
-
3 Bed
-
2.5 Bath
-
2816 SqFt
-
50 DOM
-
Built: 1960
- Status: Active
$390,000
$390000
-
3 Bed
-
2.5 Bath
-
2816 SqFt
-
50 DOM
-
Built: 1960
- Status: Active
Love this home?

Krishna Regupathy
Principal Broker
(503) 893-8874Nestled on a dead-end street in sought-after Beacon Hill neighborhood, this delightful 3-bedroom, 2.5-bathroom home is a true gem! Set on a generous .24-acre lot, enjoy the mature landscaping from both front & back decks. The sun-filled living room features a fireplace & picture windows. The vintage kitchen is equipped w/ample cupboard space. French doors seamlessly connect the dining area to the front deck for alfresco dining. Main floor primary bedroom boasts hardwood floors, a walk-in closet, & half bath. The partially finished daylight basement offers endless possibilities, w/additional living space, a second full bathroom, a woodstove, built-in cabinets, & walk-out access to the yard. Attached single-car garage for added convenience.
Listing Provided Courtesy of Michael McCafferty, Keller Williams-Premier Prtnrs
General Information
-
NWM2408511
-
Single Family Residence
-
50 DOM
-
3
-
10454.4 SqFt
-
2.5
-
2816
-
1960
-
-
Cowlitz
-
-
Buyer To Verify
-
Huntington Jnr
-
Kelso High
-
Residential
-
Single Family Residence
-
Listing Provided Courtesy of Michael McCafferty, Keller Williams-Premier Prtnrs
Krishna Realty data last checked: Sep 28, 2025 05:47 | Listing last modified Sep 10, 2025 15:34,
Source:
Download our Mobile app
Residence Information
-
-
-
-
2816
-
-
-
2/Gas
-
3
-
2
-
1
-
2.5
-
Composition
-
1,
-
16 - 1 Story w/Bsmnt.
-
-
-
1960
-
-
-
-
Daylight, Partially Finished
-
-
-
Daylight, Partially
-
-
-
Features and Utilities
-
-
Dishwasher(s), Refrigerator(s), Stove(s)/Range(s)
-
Bath Off Primary, Fireplace, Water Heater
-
Brick, Wood Products
-
-
-
Public
-
-
Sewer Connected
-
-
Financial
-
3777.51
-
-
-
-
-
Cash Out, Conventional
-
07-22-2025
-
-
-
Comparable Information
-
-
50
-
50
-
-
Cash Out, Conventional
-
$410,000
-
$410,000
-
-
Sep 10, 2025 15:34
Schools
Map
Listing courtesy of Keller Williams-Premier Prtnrs.
The content relating to real estate for sale on this site comes in part from the IDX program of the NWMLS of Seattle, Washington.
Real Estate listings held by brokerage firms other than this firm are marked with the NWMLS logo, and
detailed information about these properties include the name of the listing's broker.
Listing content is copyright © 2025 NWMLS of Seattle, Washington.
All information provided is deemed reliable but is not guaranteed and should be independently verified.
Krishna Realty data last checked: Sep 28, 2025 05:47 | Listing last modified Sep 10, 2025 15:34.
Some properties which appear for sale on this web site may subsequently have sold or may no longer be available.
Love this home?

Krishna Regupathy
Principal Broker
(503) 893-8874Nestled on a dead-end street in sought-after Beacon Hill neighborhood, this delightful 3-bedroom, 2.5-bathroom home is a true gem! Set on a generous .24-acre lot, enjoy the mature landscaping from both front & back decks. The sun-filled living room features a fireplace & picture windows. The vintage kitchen is equipped w/ample cupboard space. French doors seamlessly connect the dining area to the front deck for alfresco dining. Main floor primary bedroom boasts hardwood floors, a walk-in closet, & half bath. The partially finished daylight basement offers endless possibilities, w/additional living space, a second full bathroom, a woodstove, built-in cabinets, & walk-out access to the yard. Attached single-car garage for added convenience.
Similar Properties
Download our Mobile app
