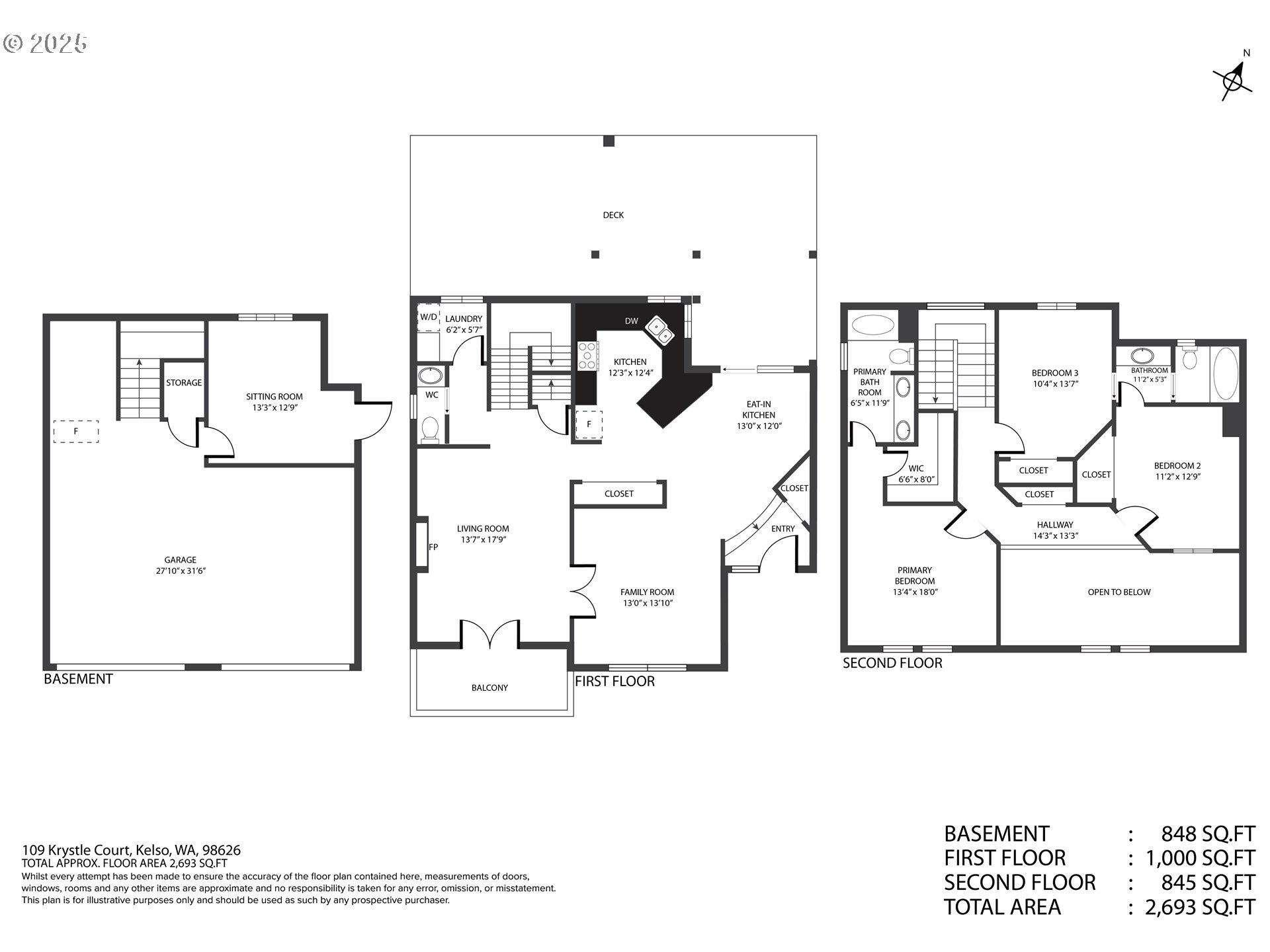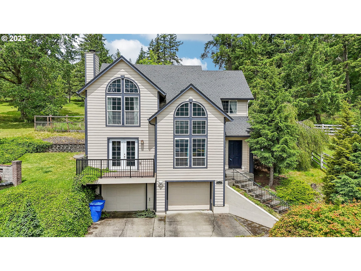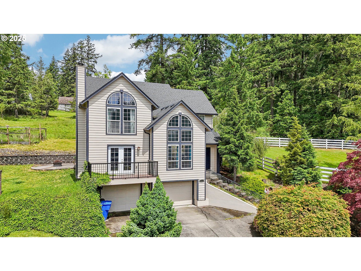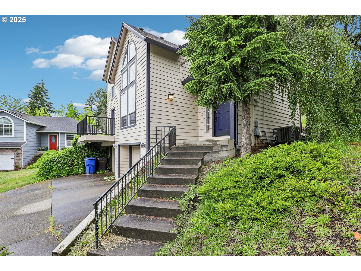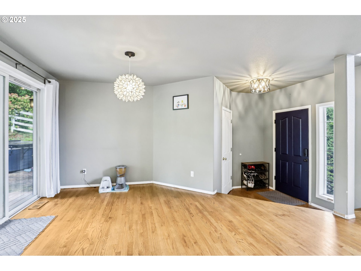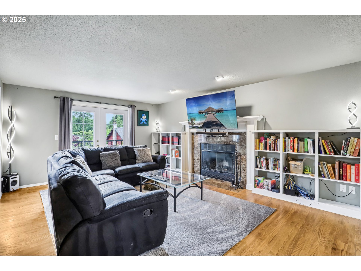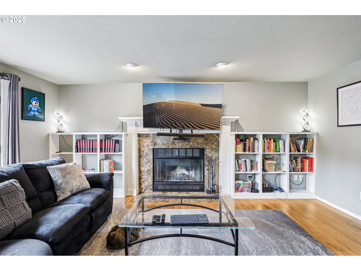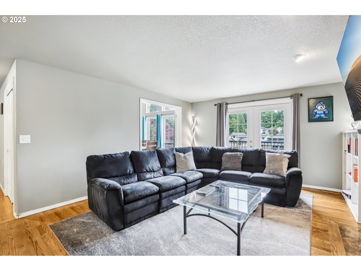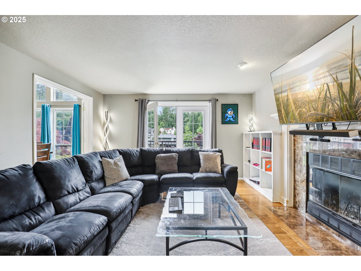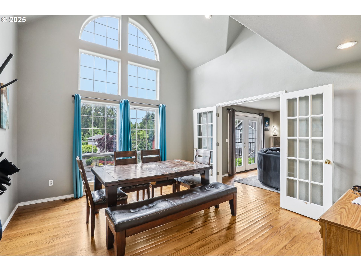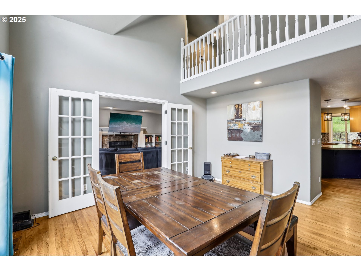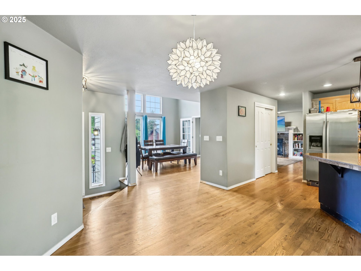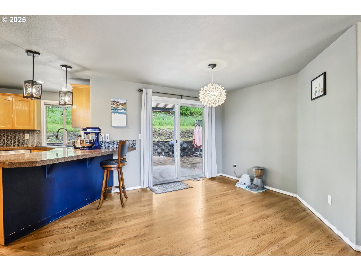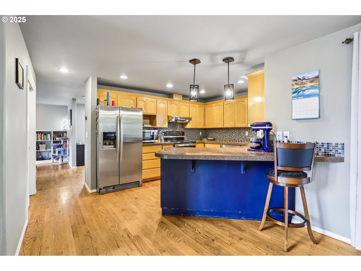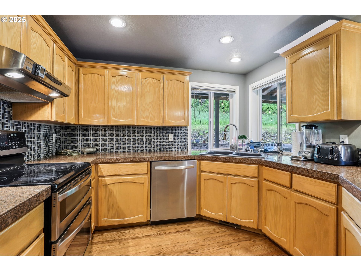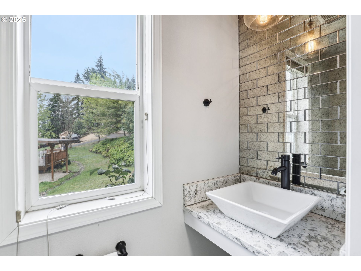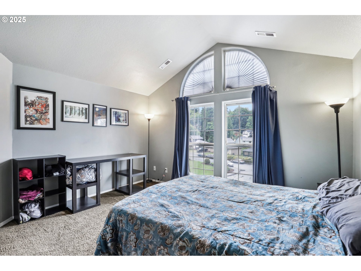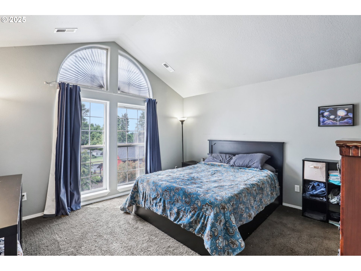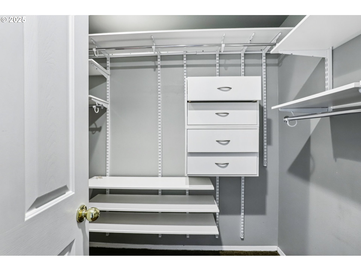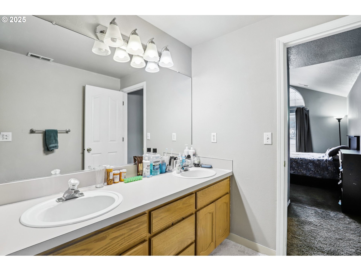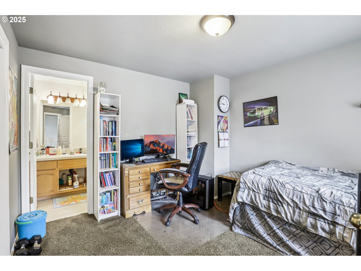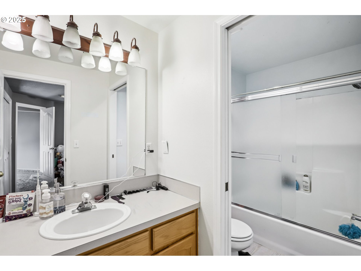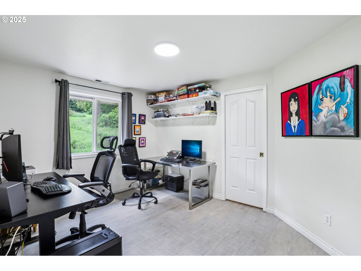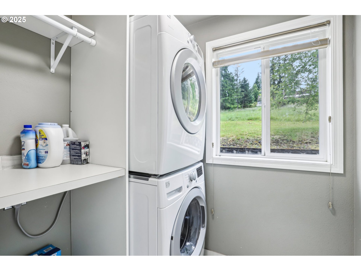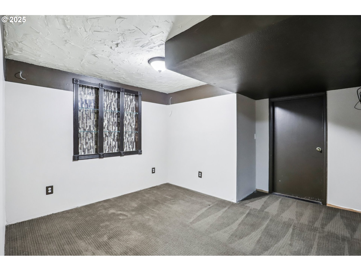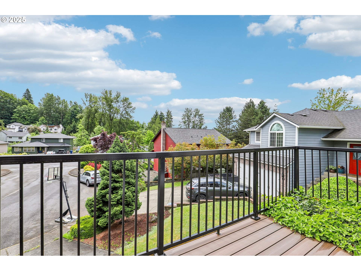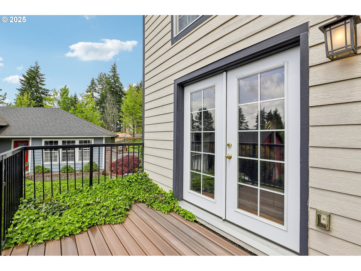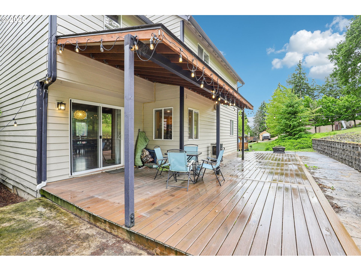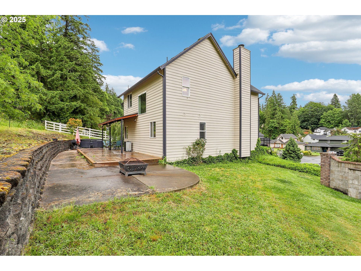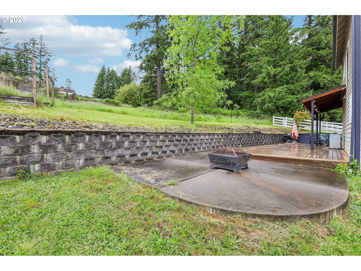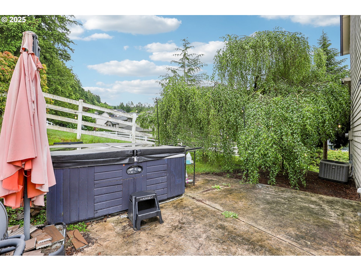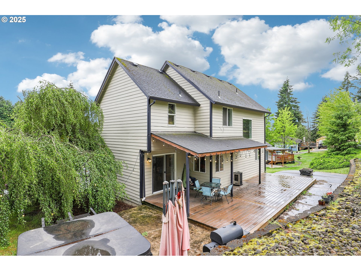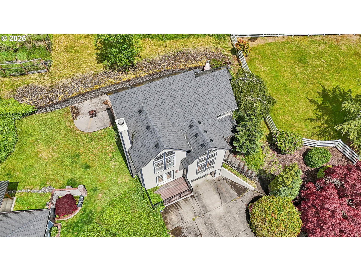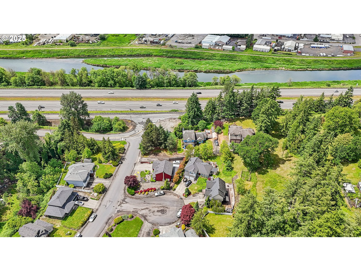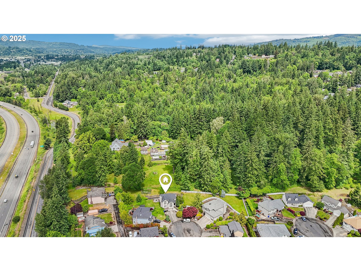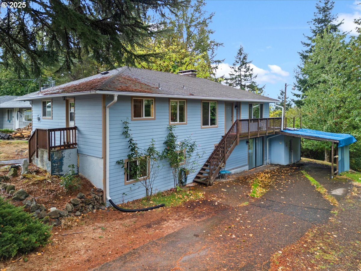109 KRYSTLE CT
Kelso, 98626
-
3 Bed
-
3 Bath
-
1881 SqFt
-
3 DOM
-
Built: 1995
- Status: Sold
$450,000
$450000
-
3 Bed
-
3 Bath
-
1881 SqFt
-
3 DOM
-
Built: 1995
- Status: Sold
Love this home?

Krishna Regupathy
Principal Broker
(503) 893-8874Step into this inviting home through the front porch and keyless entry door, enhanced by a sidelite and hardwood flooring. The living room features a granite surround gas fireplace framed by built-ins, French doors to balcony, and hardwood floors. The adjacent dining room impresses with a soaring vaulted ceiling, a dramatic radius window wall, recessed lighting, and French door access to the living room. The breakfast bar stainless kitchen offers granite tile counters and glass tile backsplash, oak cabinetry, pantry, and breakfast bar, all illuminated by recessed and pendant lighting. A separate kitchen dining area with slider access leads to a covered deck for seamless indoor-outdoor living. Upstairs, the primary en-suite boasts a vaulted ceiling, radius window wall, walk-in closet with organizer, dual sinks, combo soak tub and shower. The upper level also includes two additional bedrooms—one carpeted, one with laminate flooring—plus a Jack and Jill bath with a single sink vanity and combo tub and shower. A convenient main-level laundry room features a stackable washer and dryer, hang rod, and tile flooring, while the stylish powder room includes a vessel sink and pocket door entry. Interior highlights include vaulted ceilings, oak hardwood floors, and all appliances included. Outside, enjoy a covered deck, patio, and freestanding hot tub. The extra-deep two-car garage includes a storage room.
Listing Provided Courtesy of Frederick Sanchez, Redfin
General Information
-
594187511
-
SingleFamilyResidence
-
3 DOM
-
3
-
-
3
-
1881
-
1995
-
-
Cowlitz
-
210160309
-
Carrolls
-
Coweeman
-
Kelso
-
Residential
-
SingleFamilyResidence
-
107 (CEDAR FALLS 2) -58 1 -7N -2W
Listing Provided Courtesy of Frederick Sanchez, Redfin
Krishna Realty data last checked: Oct 07, 2025 20:43 | Listing last modified Jul 09, 2025 15:05,
Source:

Download our Mobile app
Residence Information
-
877
-
1004
-
0
-
1881
-
County
-
1881
-
1/Gas
-
3
-
1
-
2
-
3
-
Composition
-
2, Attached, ExtraDeep
-
Stories2
-
Driveway,OnStreet
-
2
-
1995
-
No
-
-
CementSiding
-
-
-
-
-
-
DoublePaneWindows,Vi
-
Features and Utilities
-
Balcony, BuiltinFeatures, Fireplace, FrenchDoors, HardwoodFloors
-
Dishwasher, Disposal, FreeStandingRange, FreeStandingRefrigerator, Pantry, RangeHood, StainlessSteelApplia
-
GarageDoorOpener, Granite, HardwoodFloors, HighCeilings, LaminateFlooring, Laundry, SoakingTub, TileFloor, V
-
CoveredDeck, FreeStandingHotTub, Patio, Porch, Yard
-
-
HeatPump
-
Electricity
-
HeatPump
-
PublicSewer
-
Electricity
-
Electricity
Financial
-
4275
-
0
-
-
-
-
Cash,Conventional,FHA,VALoan
-
05-29-2025
-
-
No
-
No
Comparable Information
-
06-01-2025
-
3
-
3
-
07-09-2025
-
Cash,Conventional,FHA,VALoan
-
$450,000
-
$450,000
-
$450,000
-
Jul 09, 2025 15:05
Schools
Map
Listing courtesy of Redfin.
 The content relating to real estate for sale on this site comes in part from the IDX program of the RMLS of Portland, Oregon.
Real Estate listings held by brokerage firms other than this firm are marked with the RMLS logo, and
detailed information about these properties include the name of the listing's broker.
Listing content is copyright © 2019 RMLS of Portland, Oregon.
All information provided is deemed reliable but is not guaranteed and should be independently verified.
Krishna Realty data last checked: Oct 07, 2025 20:43 | Listing last modified Jul 09, 2025 15:05.
Some properties which appear for sale on this web site may subsequently have sold or may no longer be available.
The content relating to real estate for sale on this site comes in part from the IDX program of the RMLS of Portland, Oregon.
Real Estate listings held by brokerage firms other than this firm are marked with the RMLS logo, and
detailed information about these properties include the name of the listing's broker.
Listing content is copyright © 2019 RMLS of Portland, Oregon.
All information provided is deemed reliable but is not guaranteed and should be independently verified.
Krishna Realty data last checked: Oct 07, 2025 20:43 | Listing last modified Jul 09, 2025 15:05.
Some properties which appear for sale on this web site may subsequently have sold or may no longer be available.
Love this home?

Krishna Regupathy
Principal Broker
(503) 893-8874Step into this inviting home through the front porch and keyless entry door, enhanced by a sidelite and hardwood flooring. The living room features a granite surround gas fireplace framed by built-ins, French doors to balcony, and hardwood floors. The adjacent dining room impresses with a soaring vaulted ceiling, a dramatic radius window wall, recessed lighting, and French door access to the living room. The breakfast bar stainless kitchen offers granite tile counters and glass tile backsplash, oak cabinetry, pantry, and breakfast bar, all illuminated by recessed and pendant lighting. A separate kitchen dining area with slider access leads to a covered deck for seamless indoor-outdoor living. Upstairs, the primary en-suite boasts a vaulted ceiling, radius window wall, walk-in closet with organizer, dual sinks, combo soak tub and shower. The upper level also includes two additional bedrooms—one carpeted, one with laminate flooring—plus a Jack and Jill bath with a single sink vanity and combo tub and shower. A convenient main-level laundry room features a stackable washer and dryer, hang rod, and tile flooring, while the stylish powder room includes a vessel sink and pocket door entry. Interior highlights include vaulted ceilings, oak hardwood floors, and all appliances included. Outside, enjoy a covered deck, patio, and freestanding hot tub. The extra-deep two-car garage includes a storage room.
Similar Properties
Download our Mobile app
