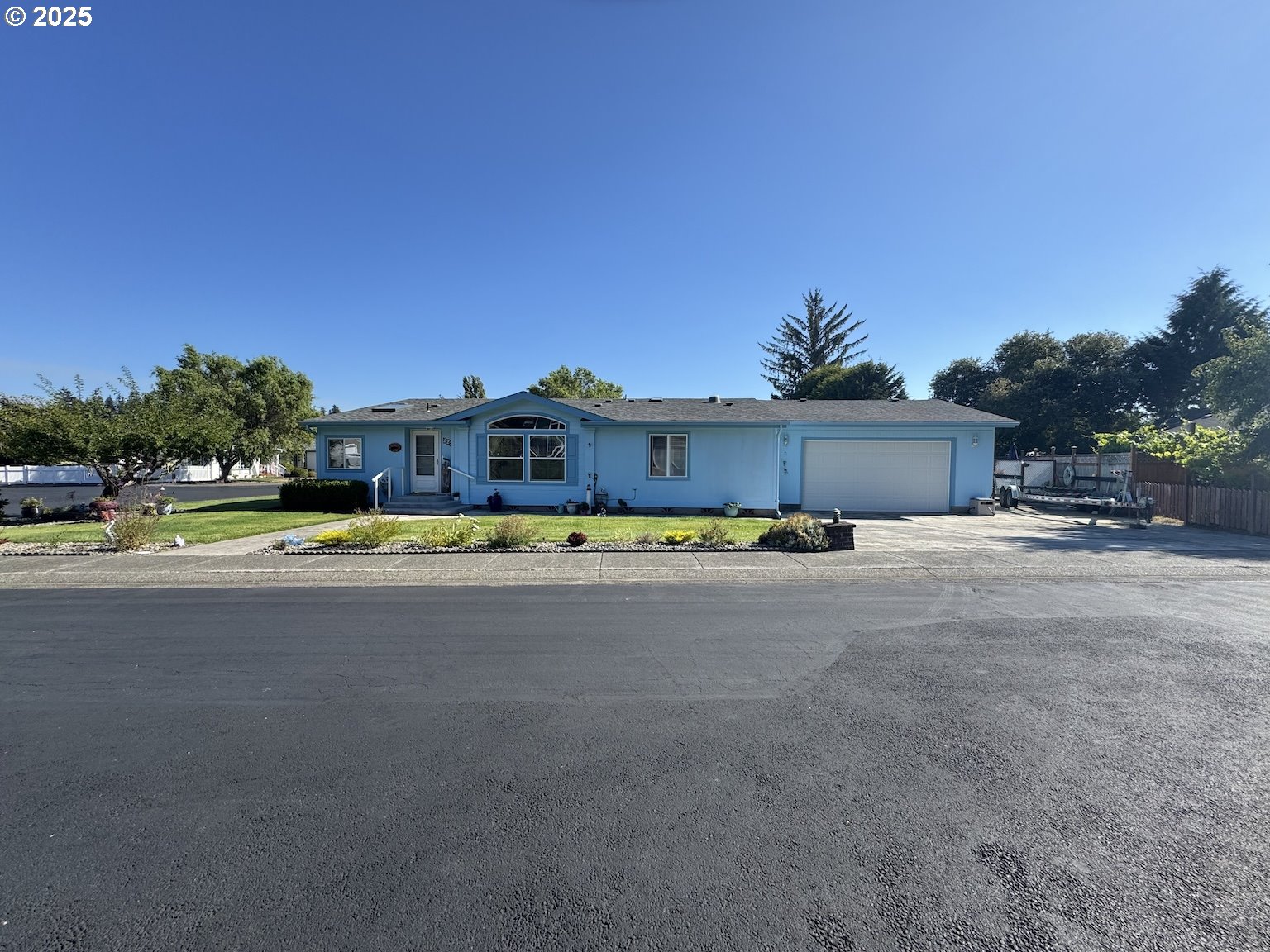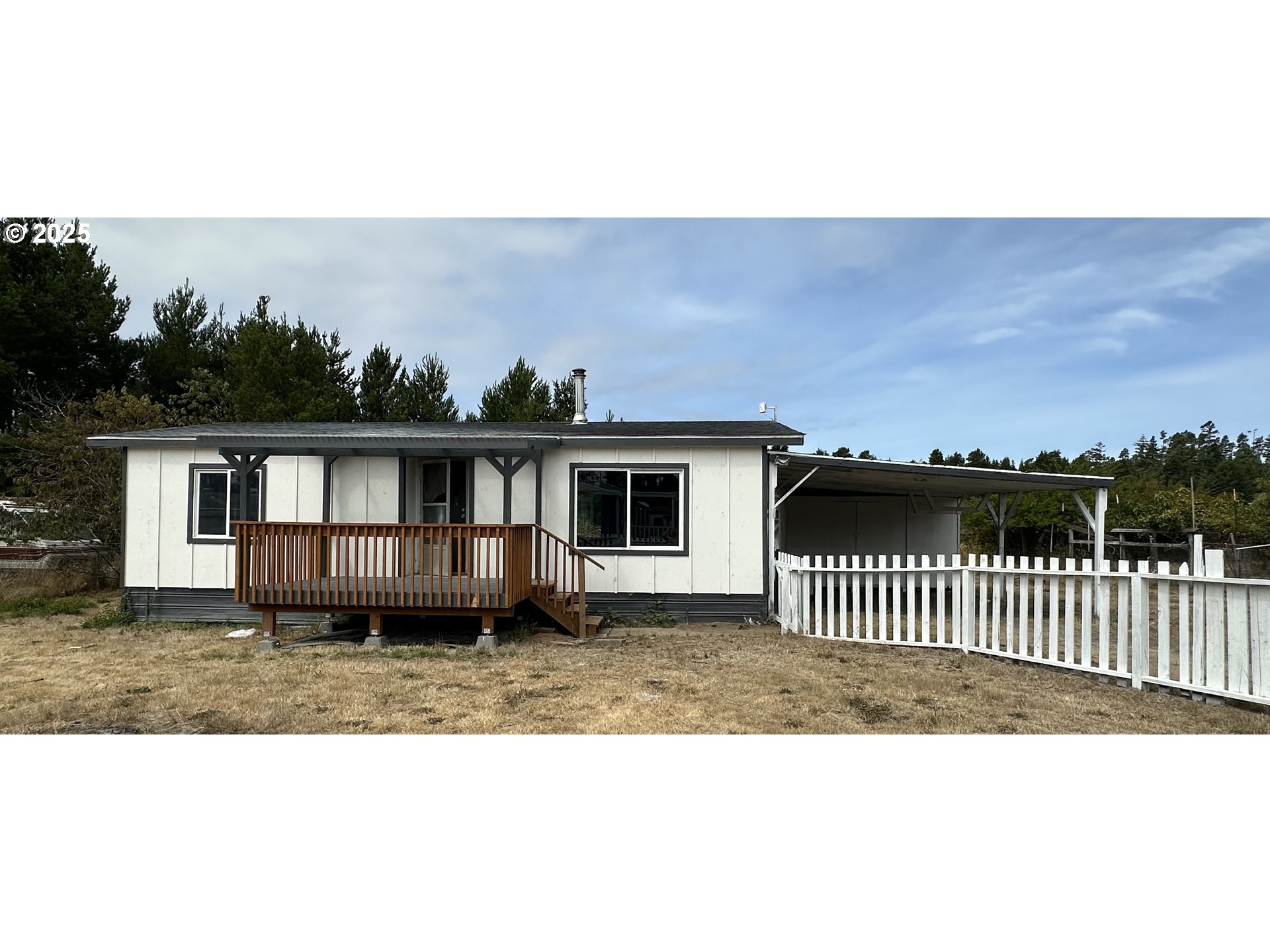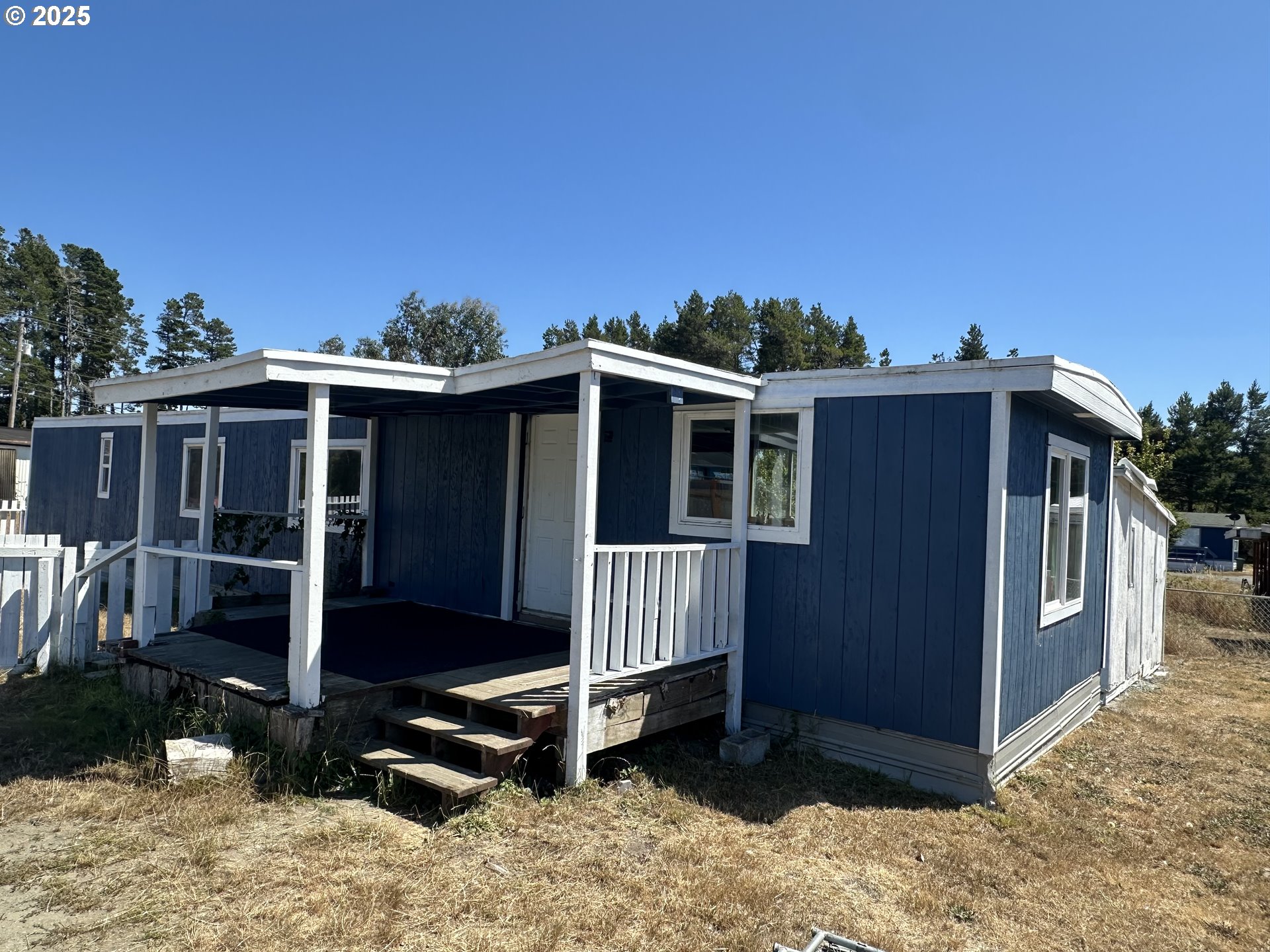630 WOODLAND RD
Lakeside, 97449
-
3 Bed
-
2 Bath
-
1832 SqFt
-
102 DOM
-
Built: 1994
- Status: Pending
$429,990
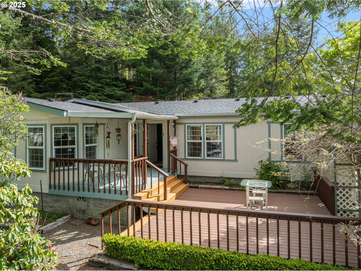
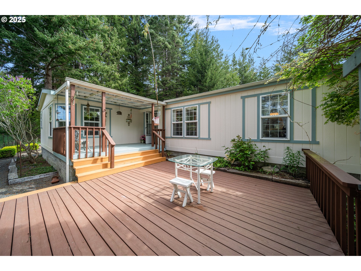
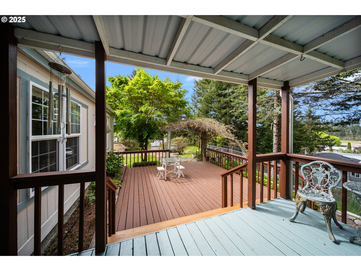

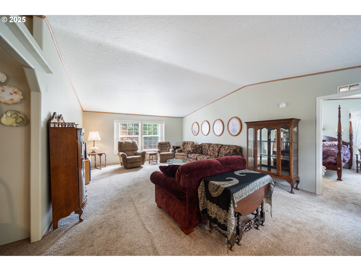
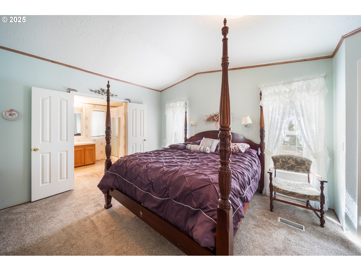
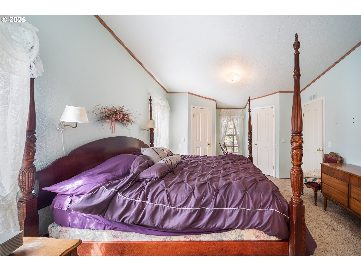
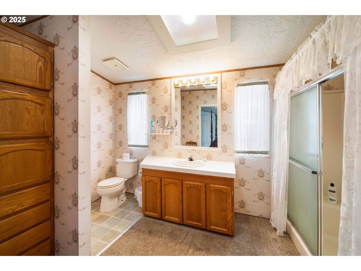

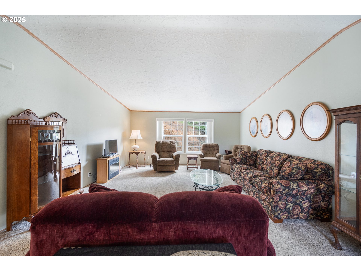

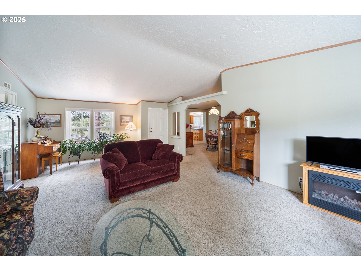
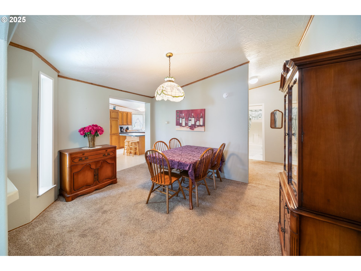
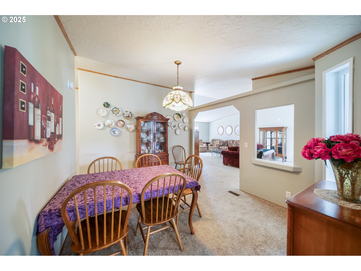

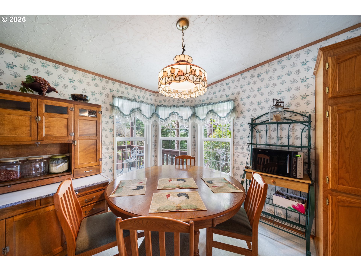
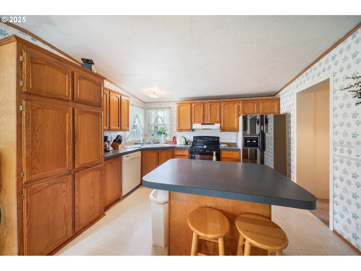
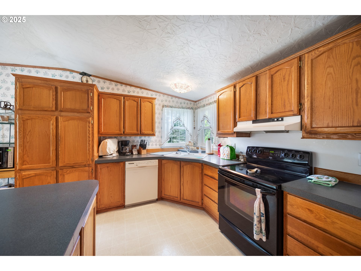
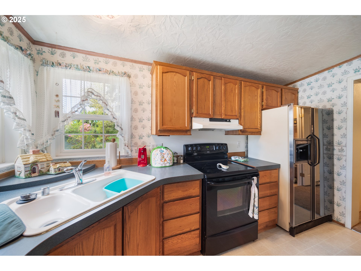
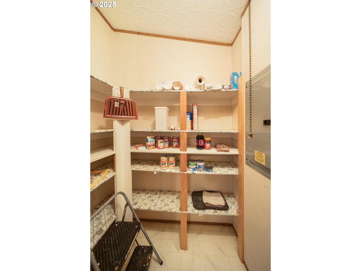
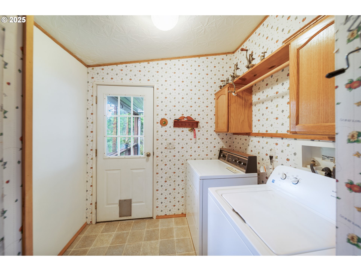
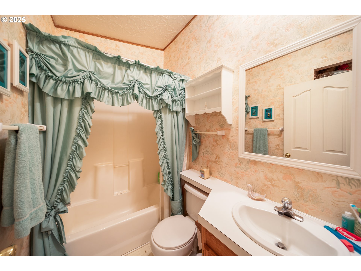

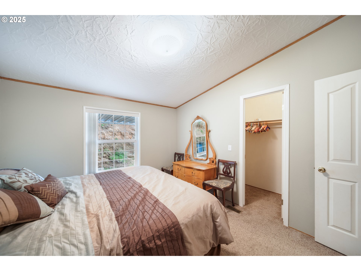

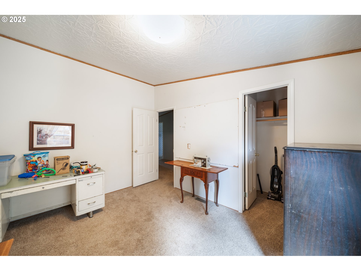

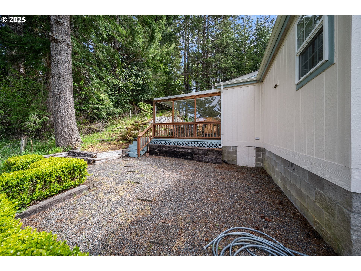
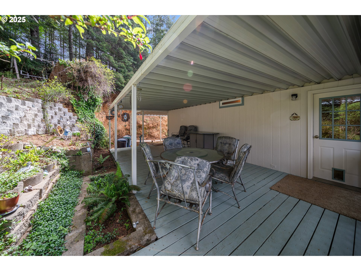

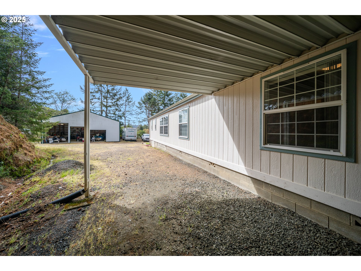
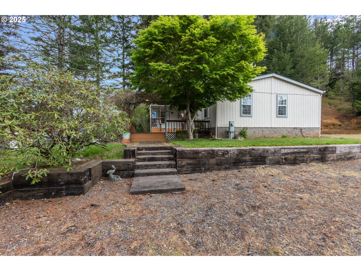
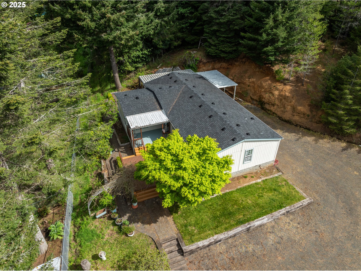
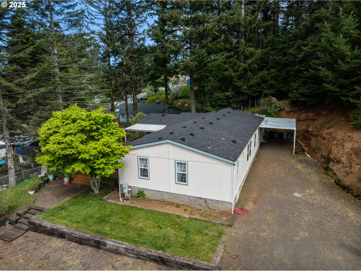

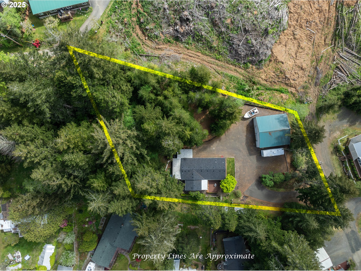
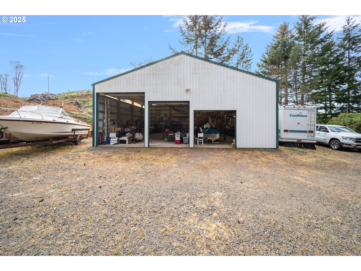
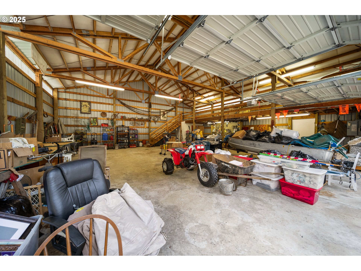
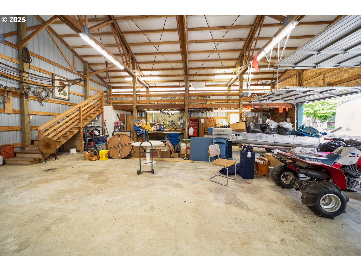
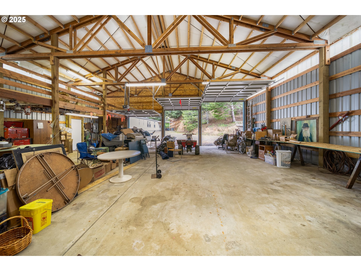
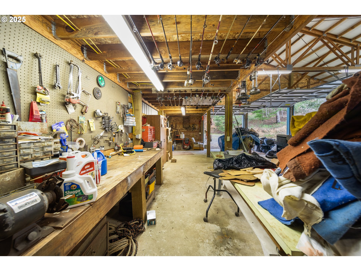


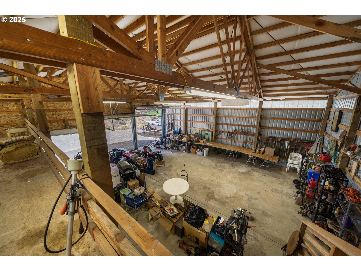
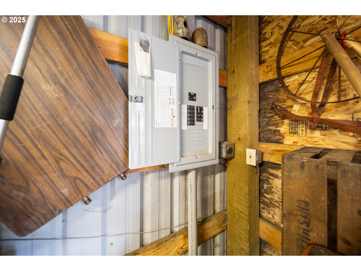
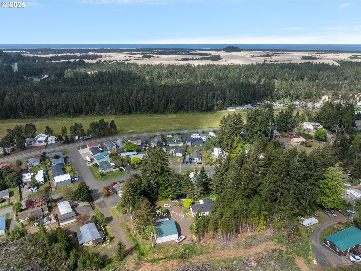

$429990
-
3 Bed
-
2 Bath
-
1832 SqFt
-
102 DOM
-
Built: 1994
- Status: Pending
Love this home?

Krishna Regupathy
Principal Broker
(503) 893-8874Back on the market at no fault of the home. Buyer unable to perform on financial grounds. Just in time for Lakeside, Oregon living, this well maintained 1994 Doublewide manufactured home boasts 1800+ sq feet of living space with excellent flow. Large primary bedroom with huge en suite and walk in closet on one end of the home with 2 generous sized bedrooms on the other. The second bathroom with a tub and shower is conveniently right next to the 2nd and 3rd bedrooms. The large living room is approx. 15x25 and opens up to the dining room and the front decks of the home. These large decks overlook the city of Lakeside. The dining room flows into the open floor plan kitchen, pantry, and laundry areas. Through the laundry room, you go out to the rear covered deck. Great for get gathering with friends and relatives out of the wind. This large level lot, that is above street level boasts a huge, detached shop with three large doors, measuring 8ft, 10ft, and 12ft tall, into a cavernous 38.5ft deep by 40ft wide metal shop with an elevated loft above the 8ft door section of this shop. The 8ft garage door is powered. The entire shop has a poured concrete slab with which it was built on. There is also a large level RV/Car parking area and a carport for extra parking. Complete with all power, water and plug-ins. Contact your agent today for a showing as this one will not last!
Listing Provided Courtesy of Paul West, eXp Realty, LLC
General Information
-
578943255
-
ManufacturedHomeonRealProperty
-
102 DOM
-
3
-
0.77 acres
-
2
-
1832
-
1994
-
-
Coos
-
7473700
-
North Bay
-
North Bend
-
North Bend
-
Residential
-
ManufacturedHomeonRealProperty
-
23S1207-CC-00700
Listing Provided Courtesy of Paul West, eXp Realty, LLC
Krishna Realty data last checked: Aug 17, 2025 01:26 | Listing last modified Aug 14, 2025 12:32,
Source:

Download our Mobile app
Residence Information
-
0
-
1832
-
0
-
1832
-
assessor
-
1832
-
-
3
-
2
-
0
-
2
-
Composition
-
1, Carport, Detached, ExtraDeep
-
DoubleWideManufactured,ManufacturedHome
-
Carport,Driveway
-
1
-
1994
-
No
-
-
Block, Other, T111Siding, WoodSiding
-
CrawlSpace
-
RVHookup,RVParking,RVBoatStorage
-
-
CrawlSpace
-
Block,Other
-
VinylFrames
-
Features and Utilities
-
-
Dishwasher, FreeStandingRange, FreeStandingRefrigerator, Island, Pantry, RangeHood
-
Furnished, HighSpeedInternet, Laundry, WalltoWallCarpet, WasherDryer
-
CoveredArena, CoveredDeck, Deck, PublicRoad, RVHookup, RVParking, RVBoatStorage, SatelliteDish, Workshop
-
BathroomCabinets, BuiltinLighting, MainFloorBedroomBath, MinimalSteps, OneLevel, Parking, WalkinShower
-
None
-
Electricity
-
ForcedAir
-
PublicSewer
-
Electricity
-
Electricity
Financial
-
2083.14
-
0
-
-
-
-
Cash,Conventional,FHA,USDALoan,VALoan
-
05-03-2025
-
-
No
-
No
Comparable Information
-
08-13-2025
-
102
-
102
-
-
Cash,Conventional,FHA,USDALoan,VALoan
-
$429,990
-
$429,990
-
-
Aug 14, 2025 12:32
Schools
Map
Listing courtesy of eXp Realty, LLC.
 The content relating to real estate for sale on this site comes in part from the IDX program of the RMLS of Portland, Oregon.
Real Estate listings held by brokerage firms other than this firm are marked with the RMLS logo, and
detailed information about these properties include the name of the listing's broker.
Listing content is copyright © 2019 RMLS of Portland, Oregon.
All information provided is deemed reliable but is not guaranteed and should be independently verified.
Krishna Realty data last checked: Aug 17, 2025 01:26 | Listing last modified Aug 14, 2025 12:32.
Some properties which appear for sale on this web site may subsequently have sold or may no longer be available.
The content relating to real estate for sale on this site comes in part from the IDX program of the RMLS of Portland, Oregon.
Real Estate listings held by brokerage firms other than this firm are marked with the RMLS logo, and
detailed information about these properties include the name of the listing's broker.
Listing content is copyright © 2019 RMLS of Portland, Oregon.
All information provided is deemed reliable but is not guaranteed and should be independently verified.
Krishna Realty data last checked: Aug 17, 2025 01:26 | Listing last modified Aug 14, 2025 12:32.
Some properties which appear for sale on this web site may subsequently have sold or may no longer be available.
Love this home?

Krishna Regupathy
Principal Broker
(503) 893-8874Back on the market at no fault of the home. Buyer unable to perform on financial grounds. Just in time for Lakeside, Oregon living, this well maintained 1994 Doublewide manufactured home boasts 1800+ sq feet of living space with excellent flow. Large primary bedroom with huge en suite and walk in closet on one end of the home with 2 generous sized bedrooms on the other. The second bathroom with a tub and shower is conveniently right next to the 2nd and 3rd bedrooms. The large living room is approx. 15x25 and opens up to the dining room and the front decks of the home. These large decks overlook the city of Lakeside. The dining room flows into the open floor plan kitchen, pantry, and laundry areas. Through the laundry room, you go out to the rear covered deck. Great for get gathering with friends and relatives out of the wind. This large level lot, that is above street level boasts a huge, detached shop with three large doors, measuring 8ft, 10ft, and 12ft tall, into a cavernous 38.5ft deep by 40ft wide metal shop with an elevated loft above the 8ft door section of this shop. The 8ft garage door is powered. The entire shop has a poured concrete slab with which it was built on. There is also a large level RV/Car parking area and a carport for extra parking. Complete with all power, water and plug-ins. Contact your agent today for a showing as this one will not last!
Similar Properties
Download our Mobile app
