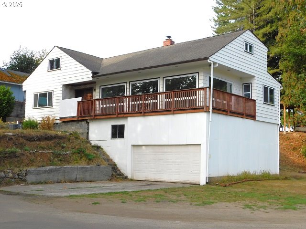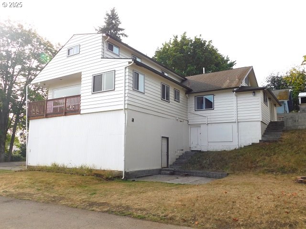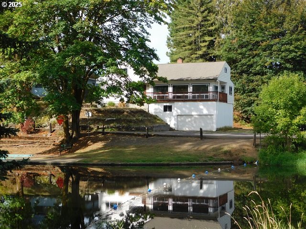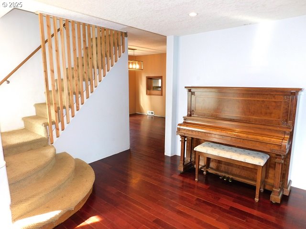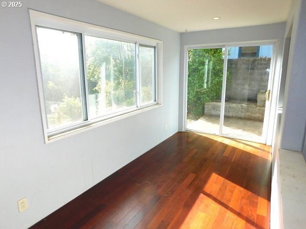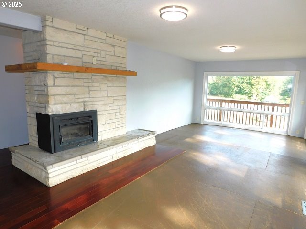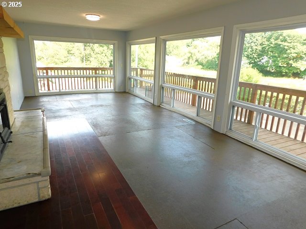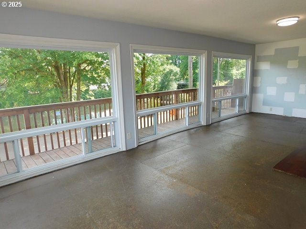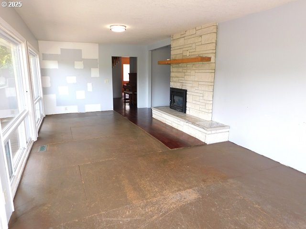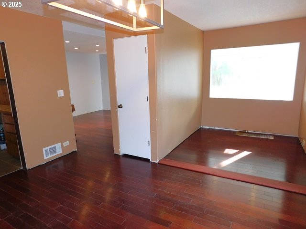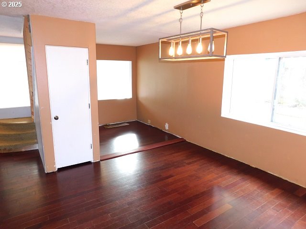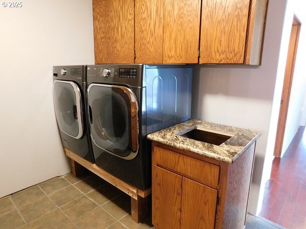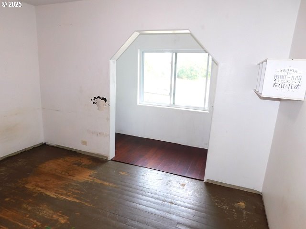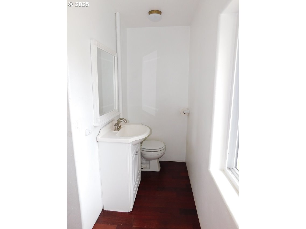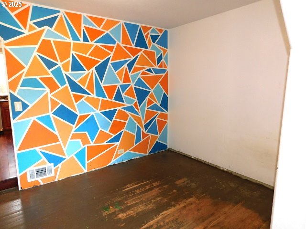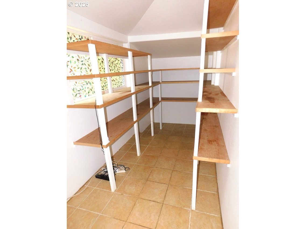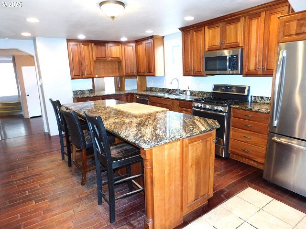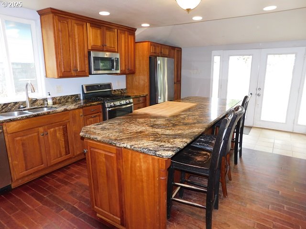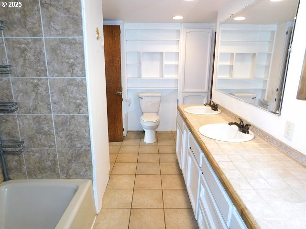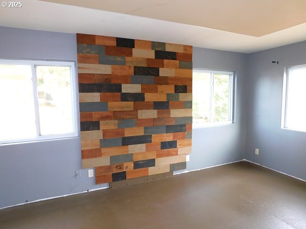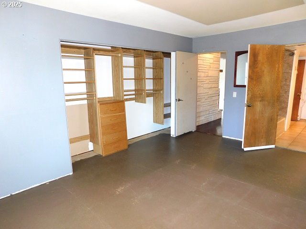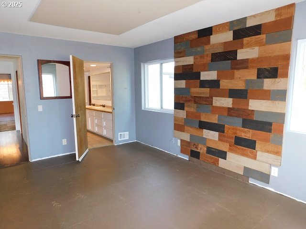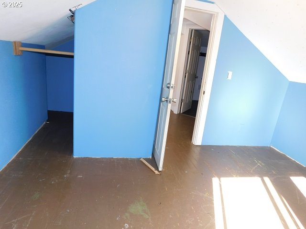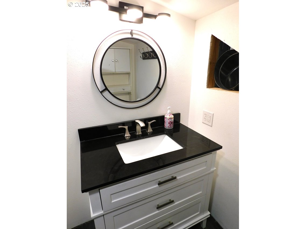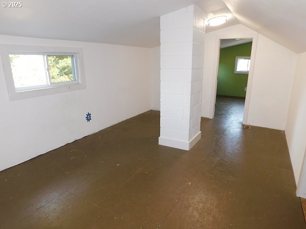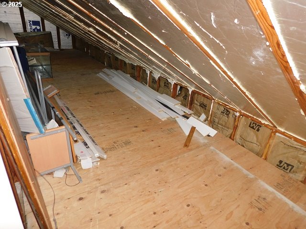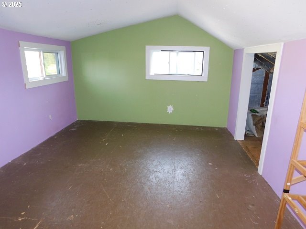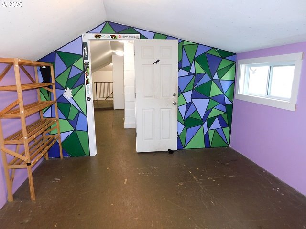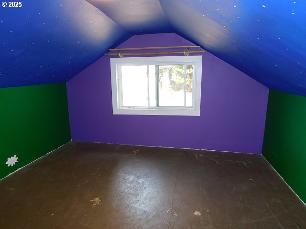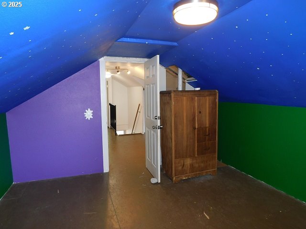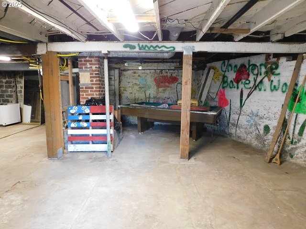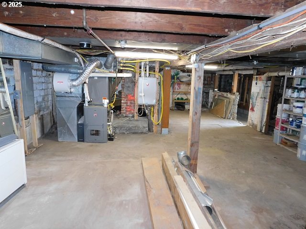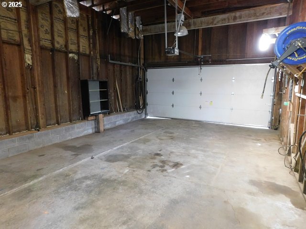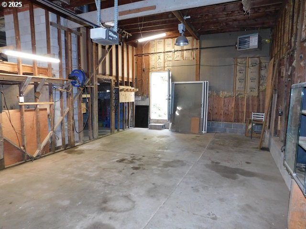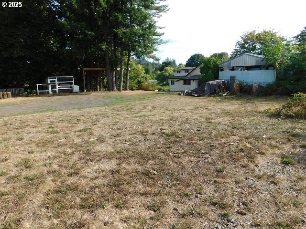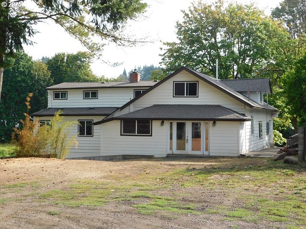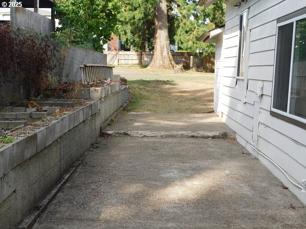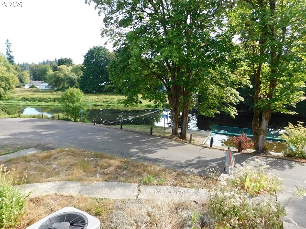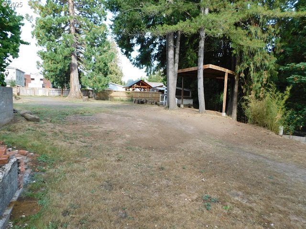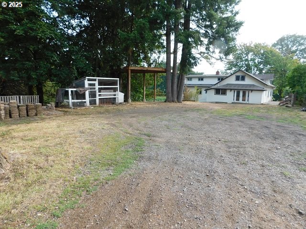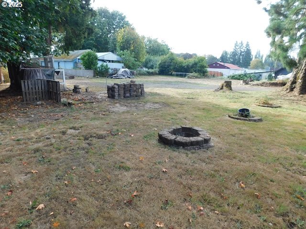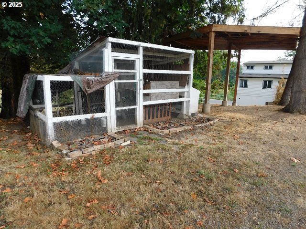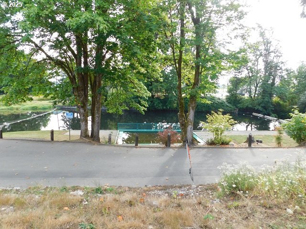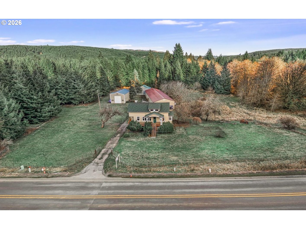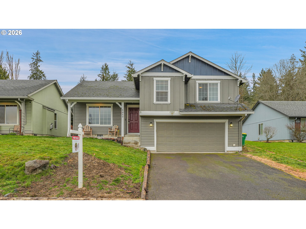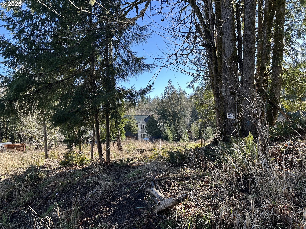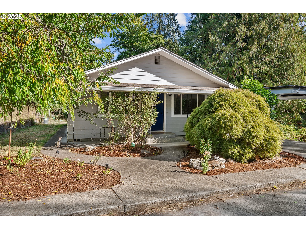875 PARK DR
Vernonia, 97064
-
5 Bed
-
2.5 Bath
-
4122 SqFt
-
52 DOM
-
Built: 1925
- Status: Active
$579,000
Price cut: $20K (10-31-2025)
$579000
Price cut: $20K (10-31-2025)
-
5 Bed
-
2.5 Bath
-
4122 SqFt
-
52 DOM
-
Built: 1925
- Status: Active
Love this home?

Krishna Regupathy
Principal Broker
(503) 893-8874Step into the welcoming entryway, where gleaming hardwood floors and an elegant piano set a sophisticated tone. The expansive main floor features a stunning kitchen adorned with rich hardwood flooring, luxurious granite countertops, a spacious island, top-of-the-line stainless steel appliances, and a generous walk-in pantry. The primary bedroom boasts soaring ceilings and direct access to a beautifully appointed Jack and Jill bathroom, complete with tiled floors and a double vanity. The laundry room also has tile flooring, and the included washer and dryer add convenience. Enjoy formal meals in the sunlit dining room with its classic hardwood floors. The large living room offers a cozy fireplace insert, perfect for relaxing evenings. On the main level, you’ll also find a versatile small bedroom or office space with an adjacent half bath, ideal for guests or remote work. Upstairs, discover three inviting bedrooms with vaulted ceilings, a central bathroom, plus a spacious family room offering ample storage. The unfinished basement provides approximately 1,358 square feet of flexible storage or future expansion. An oversized, heated garage features high ceilings and abundant storage solutions. Additional highlights include central air conditioning, a tankless gas hot water heater, and a humidity-controlled gas furnace for year-round comfort. The generous 0.51-acre lot presents plenty of outdoor space to enjoy, along with picturesque views of Rock Creek, making this home a true retreat.
Listing Provided Courtesy of Shawn Gibson, MORE Realty
General Information
-
647929924
-
SingleFamilyResidence
-
52 DOM
-
5
-
0.51 acres
-
2.5
-
4122
-
1925
-
-
Columbia
-
22870
-
Vernonia 4/10
-
Vernonia 4/10
-
Vernonia 4/10
-
Residential
-
SingleFamilyResidence
-
4N4W04-BC-06000
Listing Provided Courtesy of Shawn Gibson, MORE Realty
Krishna Realty data last checked: Feb 22, 2026 07:30 | Listing last modified Oct 31, 2025 12:26,
Source:

Download our Mobile app
Residence Information
-
777
-
1987
-
1358
-
4122
-
seller
-
2764
-
1/Gas
-
5
-
2
-
1
-
2.5
-
Composition
-
2, Attached, Oversized, TuckUnder
-
Stories2
-
OffStreet,ParkingPad
-
2
-
1925
-
No
-
-
LapSiding
-
ExteriorEntry,FullBasement,StorageSpace
-
-
-
ExteriorEntry,FullBa
-
PillarPostPier,StemW
-
DoublePaneWindows,Vi
-
Features and Utilities
-
Fireplace
-
Dishwasher, Disposal, FreeStandingGasRange, FreeStandingRefrigerator, Granite, Island, Microwave, Pantry, St
-
Granite, HardwoodFloors, HighCeilings, Laundry, TileFloor, VaultedCeiling, WasherDryer, WoodFloors
-
Deck, FirePit, Patio, PoultryCoop, Yard
-
-
CentralAir
-
Gas, Tankless
-
ForcedAir
-
PublicSewer
-
Gas, Tankless
-
Gas
Financial
-
5245.4
-
0
-
-
-
-
Cash,Conventional
-
09-09-2025
-
-
No
-
No
Comparable Information
-
-
52
-
166
-
-
Cash,Conventional
-
$599,000
-
$579,000
-
-
Oct 31, 2025 12:26
Schools
Map
Listing courtesy of MORE Realty.
 The content relating to real estate for sale on this site comes in part from the IDX program of the RMLS of Portland, Oregon.
Real Estate listings held by brokerage firms other than this firm are marked with the RMLS logo, and
detailed information about these properties include the name of the listing's broker.
Listing content is copyright © 2019 RMLS of Portland, Oregon.
All information provided is deemed reliable but is not guaranteed and should be independently verified.
Krishna Realty data last checked: Feb 22, 2026 07:30 | Listing last modified Oct 31, 2025 12:26.
Some properties which appear for sale on this web site may subsequently have sold or may no longer be available.
The content relating to real estate for sale on this site comes in part from the IDX program of the RMLS of Portland, Oregon.
Real Estate listings held by brokerage firms other than this firm are marked with the RMLS logo, and
detailed information about these properties include the name of the listing's broker.
Listing content is copyright © 2019 RMLS of Portland, Oregon.
All information provided is deemed reliable but is not guaranteed and should be independently verified.
Krishna Realty data last checked: Feb 22, 2026 07:30 | Listing last modified Oct 31, 2025 12:26.
Some properties which appear for sale on this web site may subsequently have sold or may no longer be available.
Love this home?

Krishna Regupathy
Principal Broker
(503) 893-8874Step into the welcoming entryway, where gleaming hardwood floors and an elegant piano set a sophisticated tone. The expansive main floor features a stunning kitchen adorned with rich hardwood flooring, luxurious granite countertops, a spacious island, top-of-the-line stainless steel appliances, and a generous walk-in pantry. The primary bedroom boasts soaring ceilings and direct access to a beautifully appointed Jack and Jill bathroom, complete with tiled floors and a double vanity. The laundry room also has tile flooring, and the included washer and dryer add convenience. Enjoy formal meals in the sunlit dining room with its classic hardwood floors. The large living room offers a cozy fireplace insert, perfect for relaxing evenings. On the main level, you’ll also find a versatile small bedroom or office space with an adjacent half bath, ideal for guests or remote work. Upstairs, discover three inviting bedrooms with vaulted ceilings, a central bathroom, plus a spacious family room offering ample storage. The unfinished basement provides approximately 1,358 square feet of flexible storage or future expansion. An oversized, heated garage features high ceilings and abundant storage solutions. Additional highlights include central air conditioning, a tankless gas hot water heater, and a humidity-controlled gas furnace for year-round comfort. The generous 0.51-acre lot presents plenty of outdoor space to enjoy, along with picturesque views of Rock Creek, making this home a true retreat.
Similar Properties
Download our Mobile app
