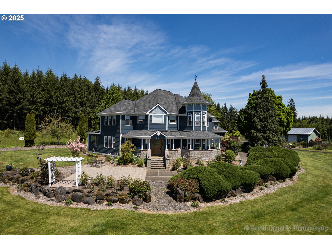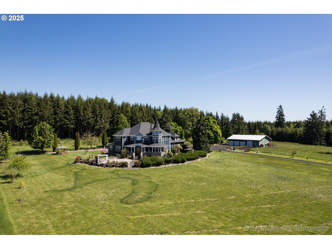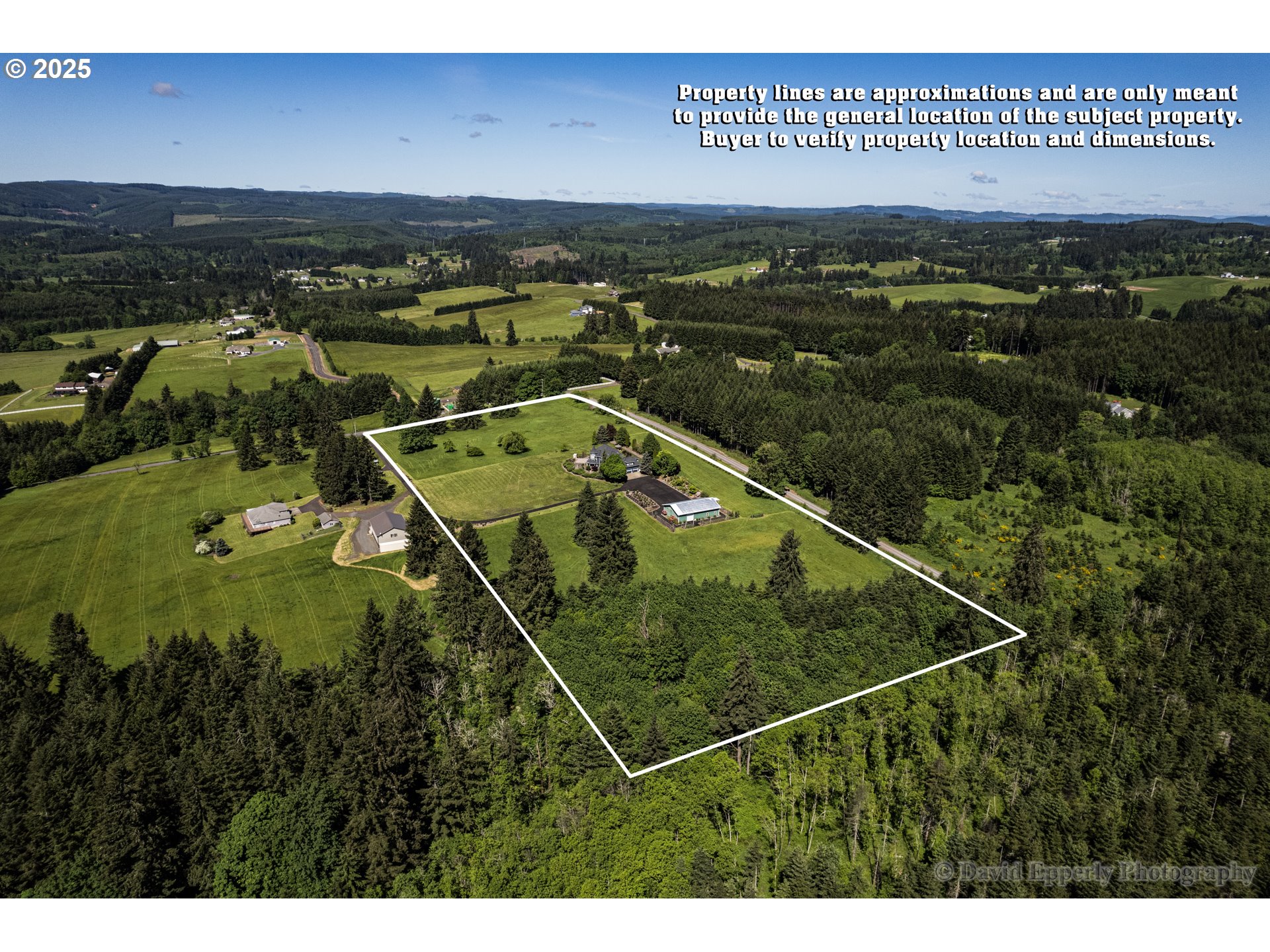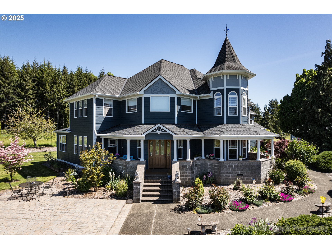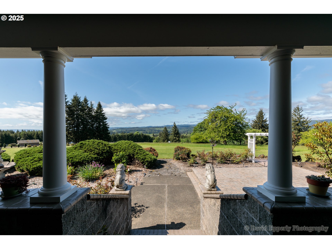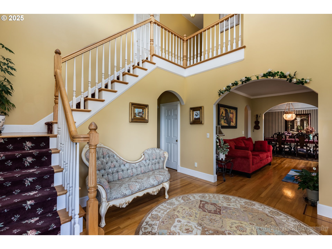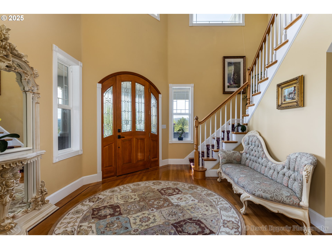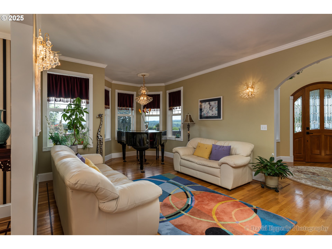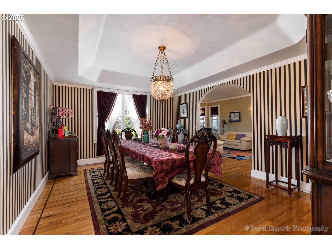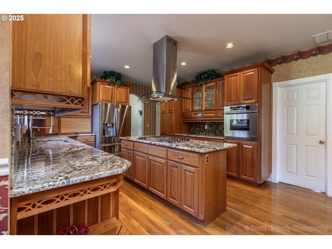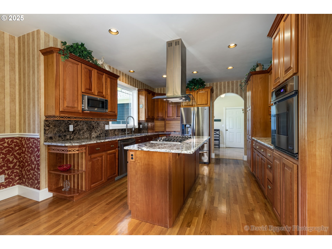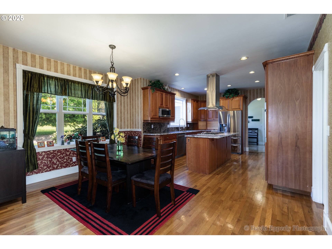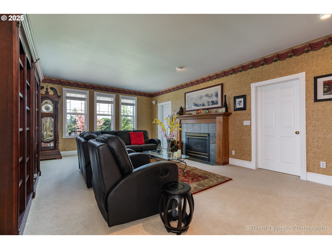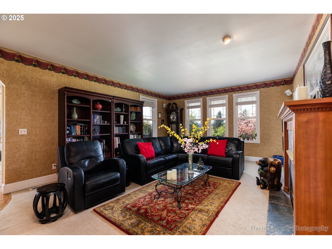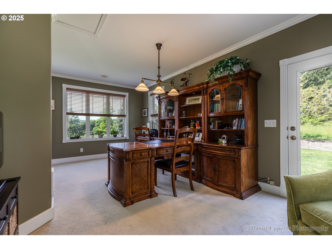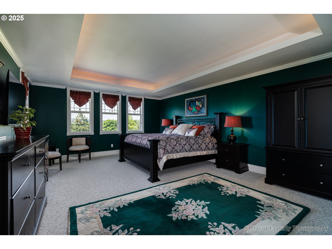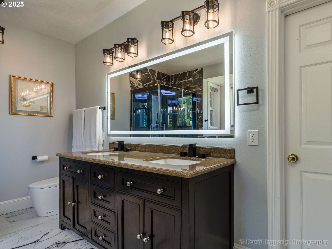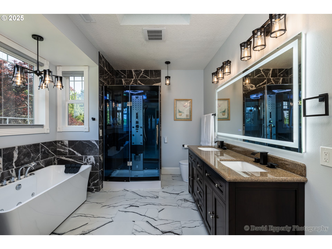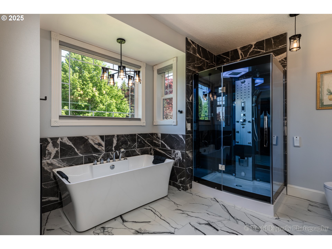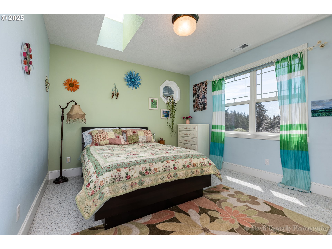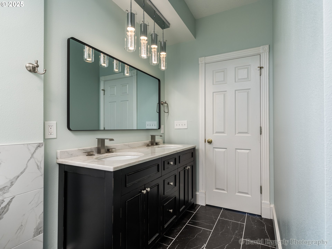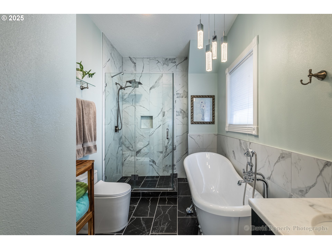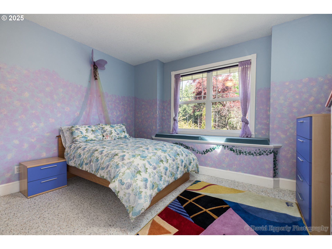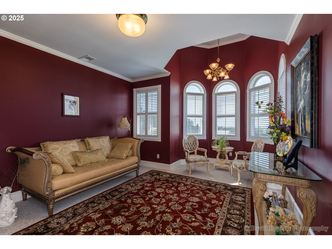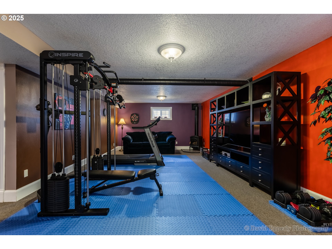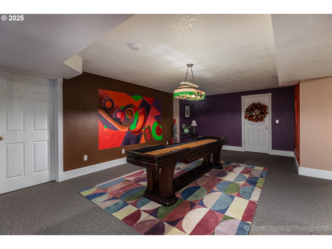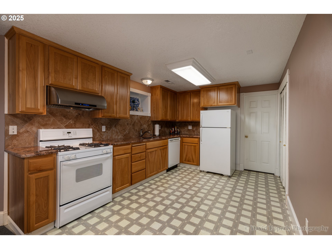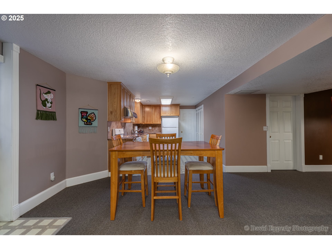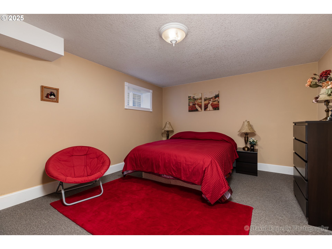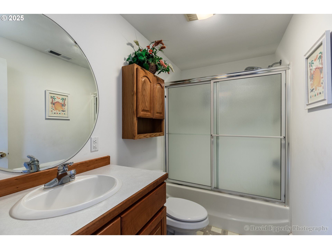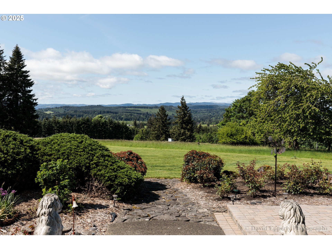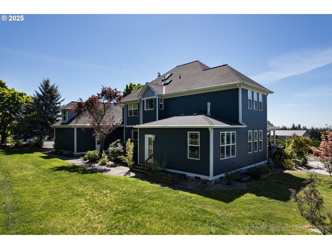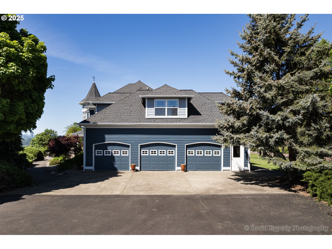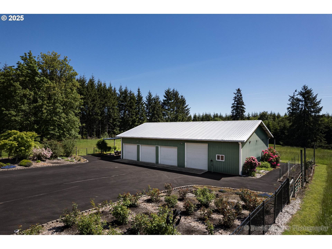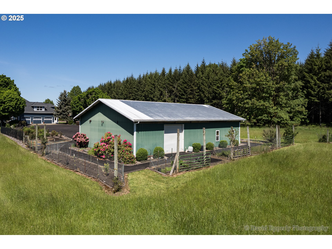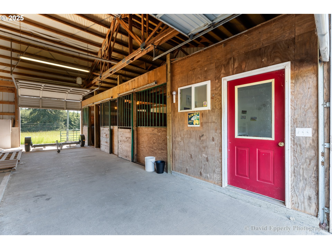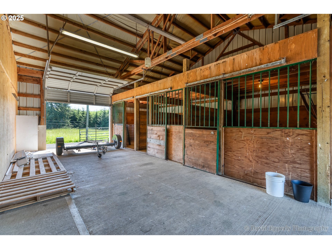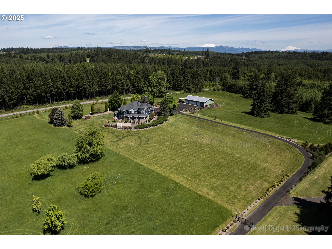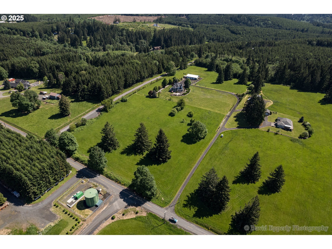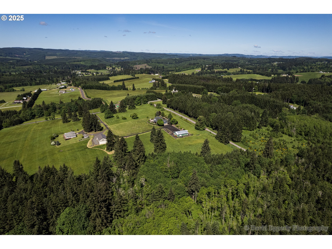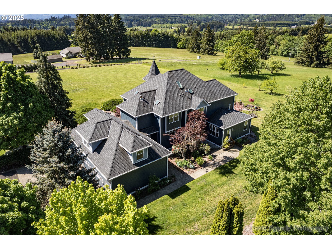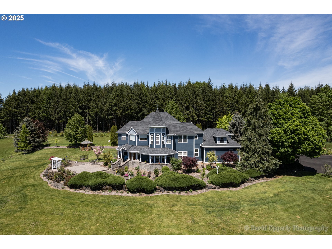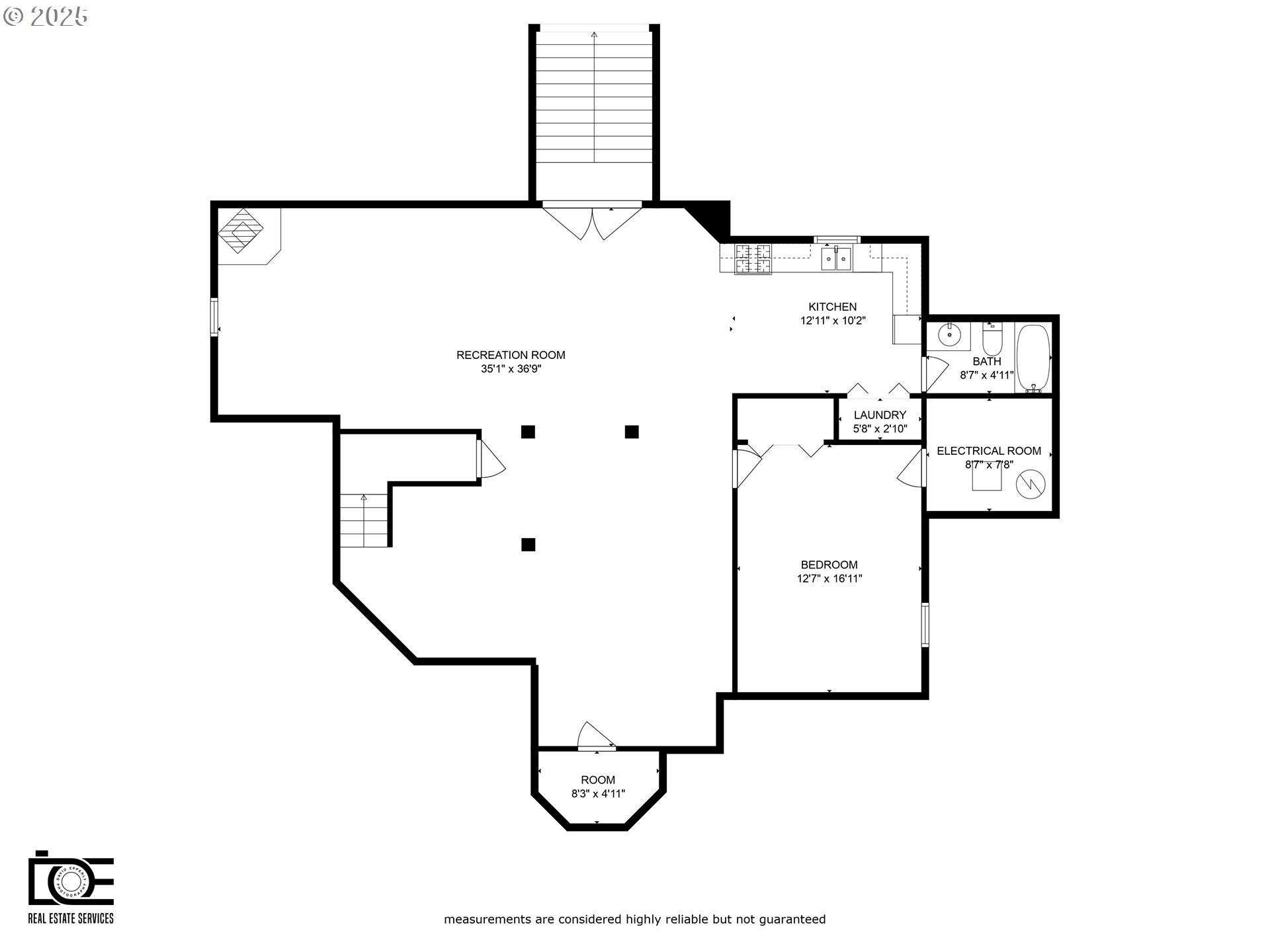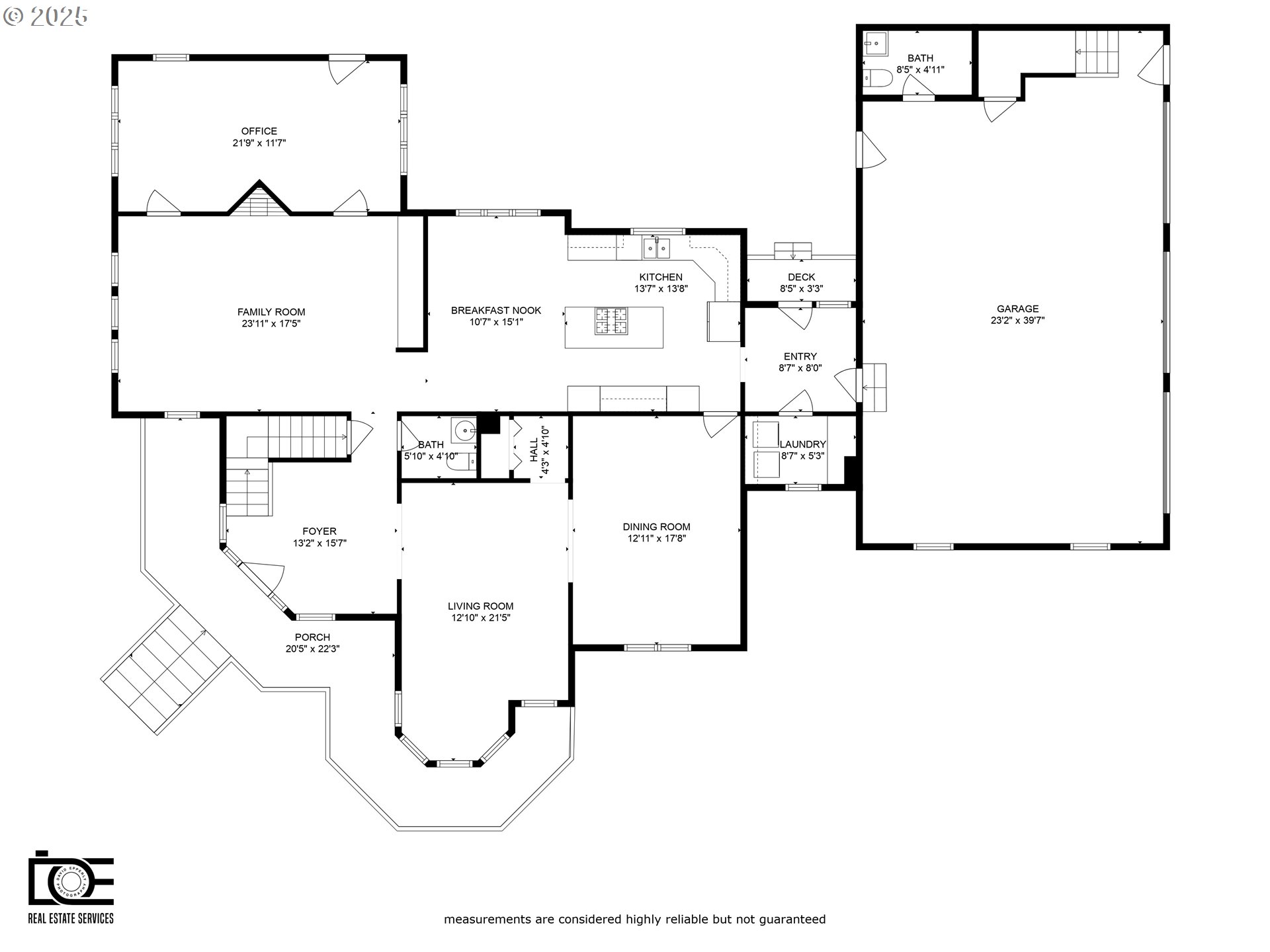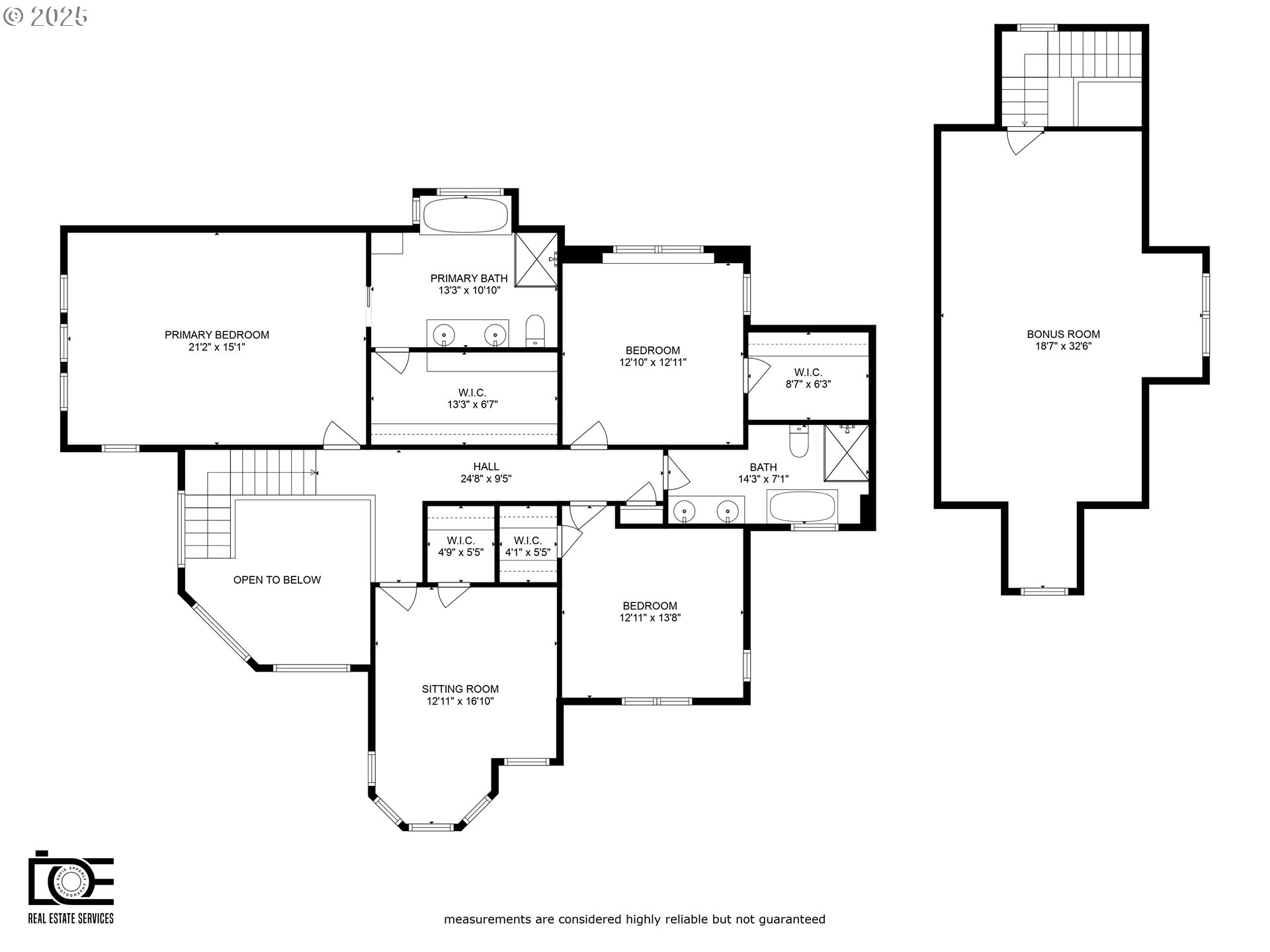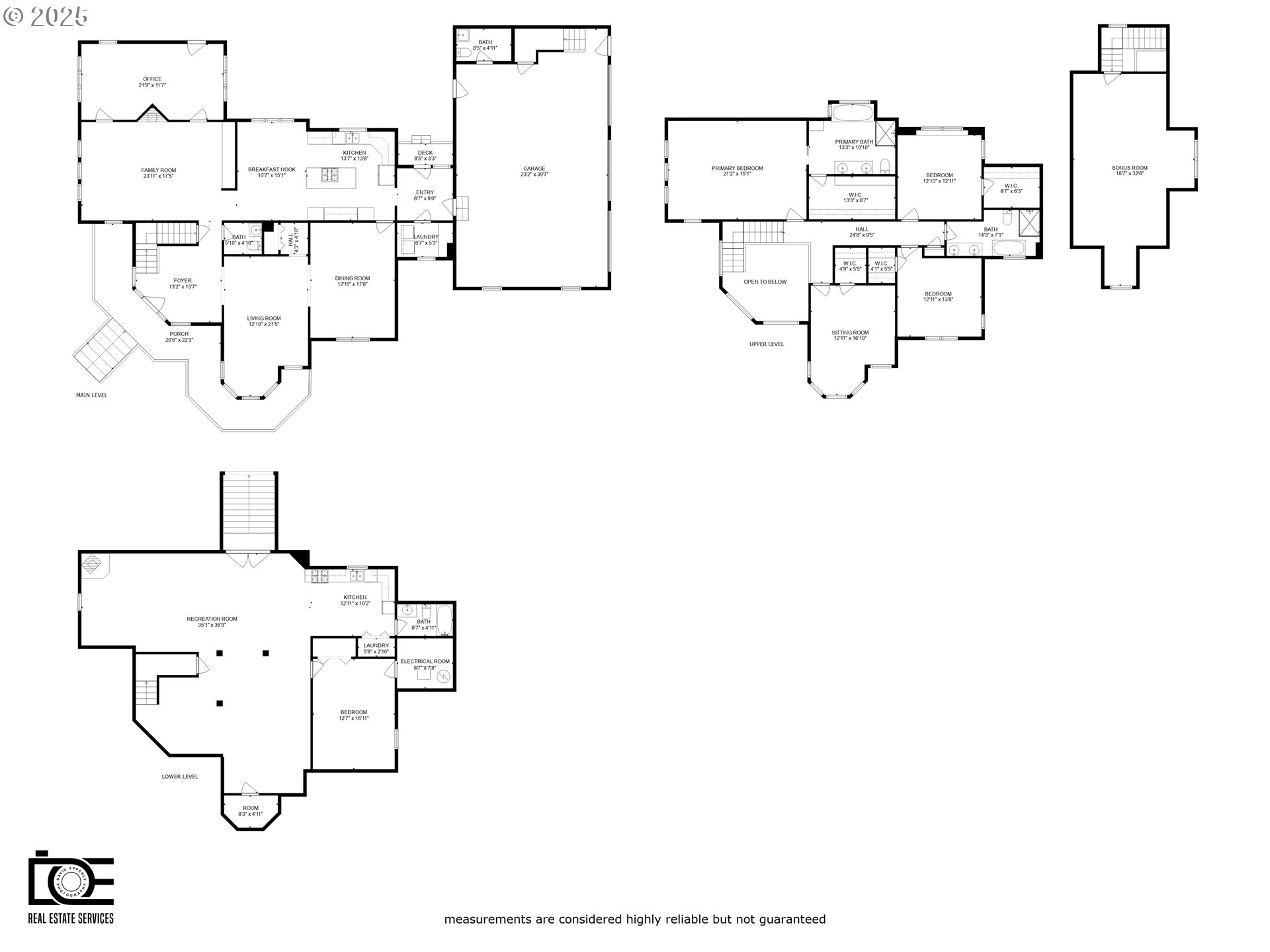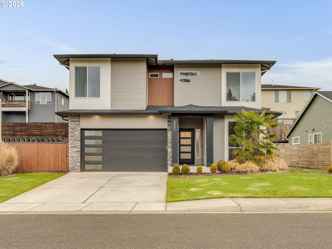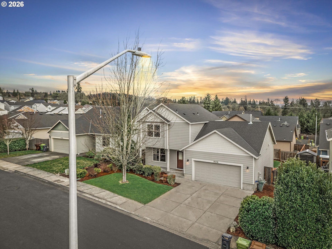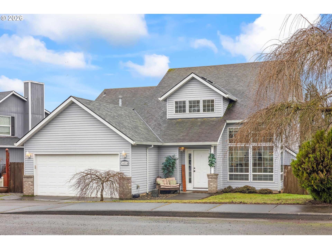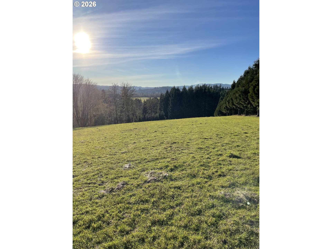$1599900
Price cut: $50.1K (10-30-2025)
-
5 Bed
-
5 Bath
-
5076 SqFt
-
313 DOM
-
Built: 1994
- Status: Active
Love this home?

Krishna Regupathy
Principal Broker
(503) 893-8874One of a kind opportunity awaits you! Enjoy your own luxury retreat, have space for multi-generational living, short term or long term rental options in the lower level space or be have room for animals-all possible here. This exquisite property offers a perfect blend of elegance, comfort, and functionality. Boasting 5 bedrooms, 3 full bathrooms, 2 half bathrooms and 5076 square feet of meticulously designed living space, every corner of this home exudes charm and sophistication. Upon entering, you'll be greeted by a grand foyer that leads to an expansive living area adorned with soaring ceilings and abundant natural light. Perfect for gatherings or quiet evenings. The gourmet kitchen is a chef's dream, featuring top-of-the-line appliances, custom cabinetry, and a spacious island for culinary adventures. The primary suite is a true retreat, complete with a luxurious ensuite bathroom featuring a spa-like jetted, soaking tub and a separate walk-in shower. Additional bedrooms offer ample space and comfort for family members or guests. Outside, the landscape beckons you to unwind in the serenity of nature. Enjoy alfresco dining on the patio, relax in the shade of towering trees, cultivate your own garden oasis, or treat your horses to multiple pasture options and lots of space to ride - the possibilities are endless. The 2400+ square foot heated barn with 3 stalls, tack room and storage makes having your animals that much easier. Conveniently located in the sought-after hills of St Helens, this property provides easy access to local amenities, including schools, shopping, dining options, and recreational facilities. Plus, with proximity to major highways, commuting to nearby cities is a breeze. Don't miss your chance to own this exceptional residence. Schedule a private tour and experience this home and property in person.
Listing Provided Courtesy of Lea Chitwood, RE/MAX Powerpros
General Information
-
781892582
-
SingleFamilyResidence
-
313 DOM
-
5
-
12.06 acres
-
5
-
5076
-
1994
-
PF-80
-
Columbia
-
17435
-
McBride 2/10
-
St Helens 4/10
-
St Helens 4/10
-
Residential
-
SingleFamilyResidence
-
In listing office
Listing Provided Courtesy of Lea Chitwood, RE/MAX Powerpros
Krishna Realty data last checked: Feb 22, 2026 03:23 | Listing last modified Oct 30, 2025 10:40,
Source:

Download our Mobile app
Similar Properties
Download our Mobile app
