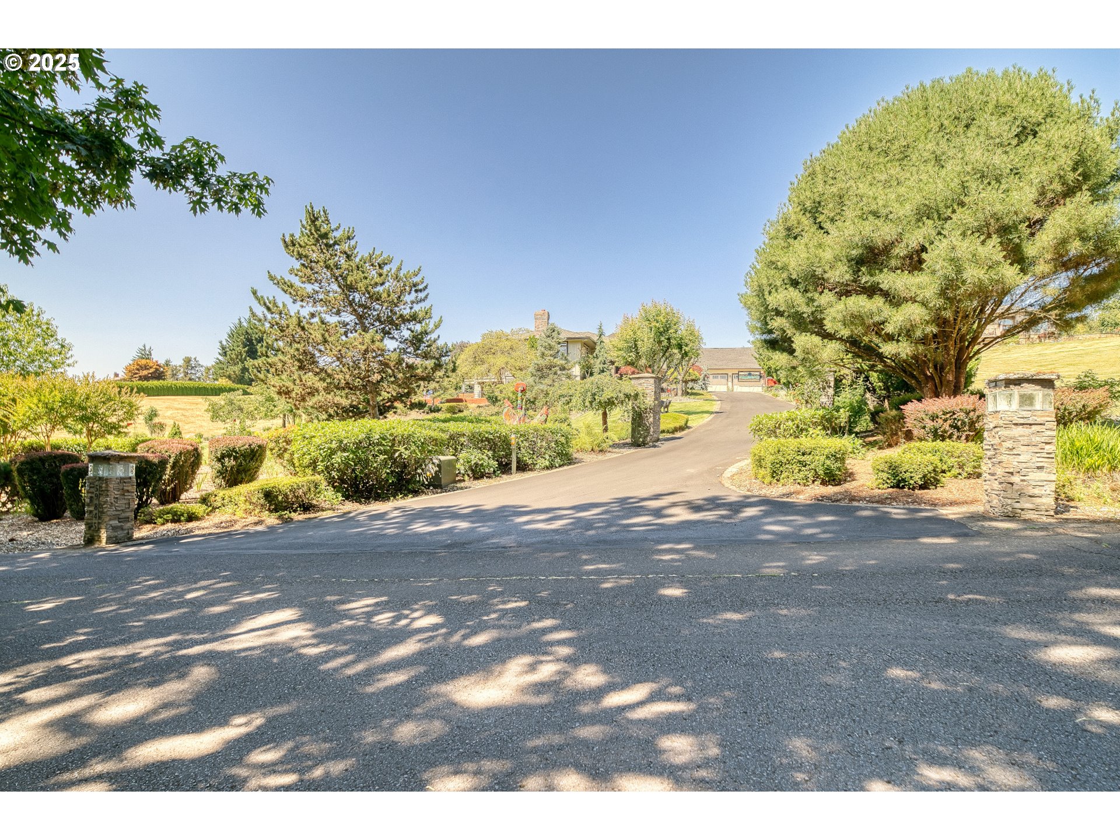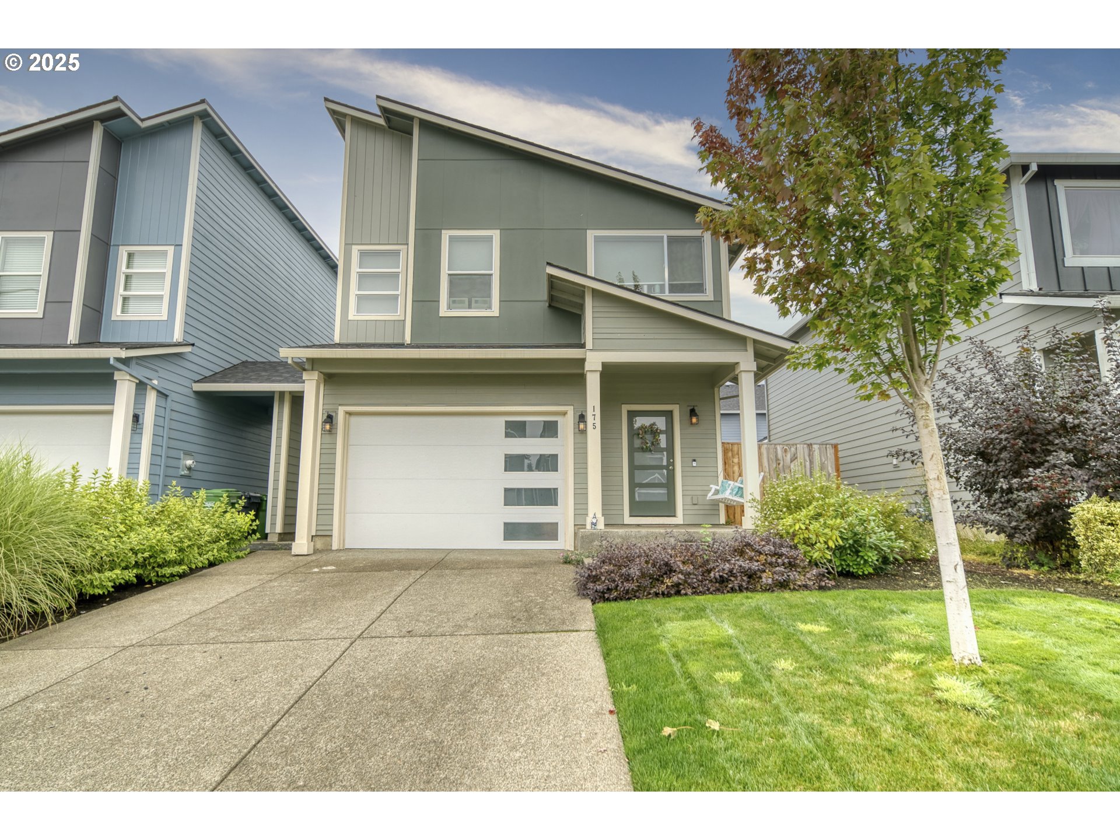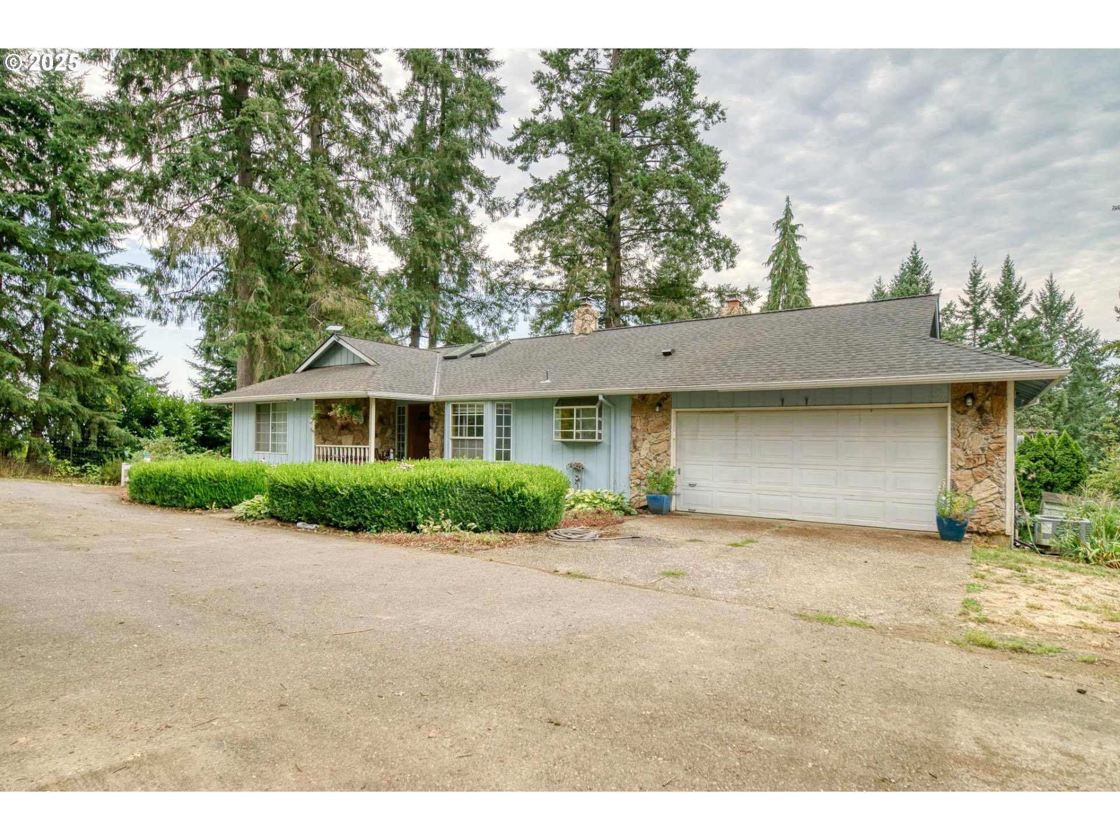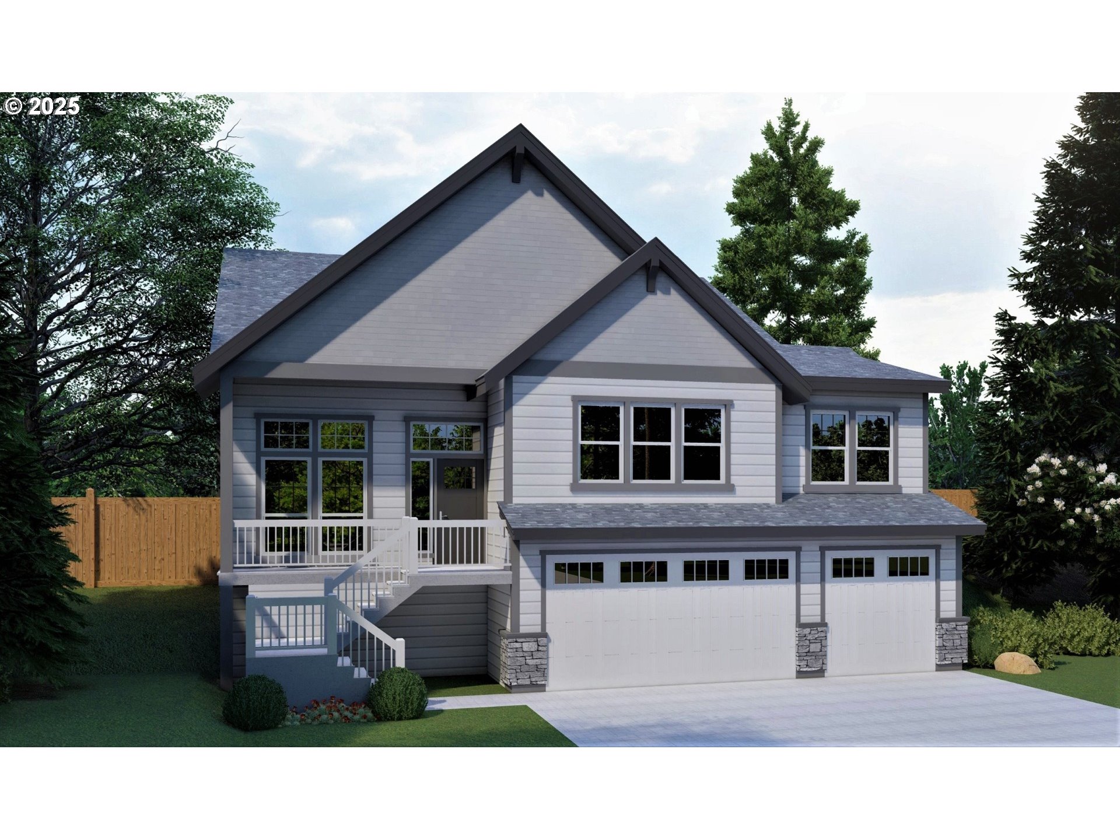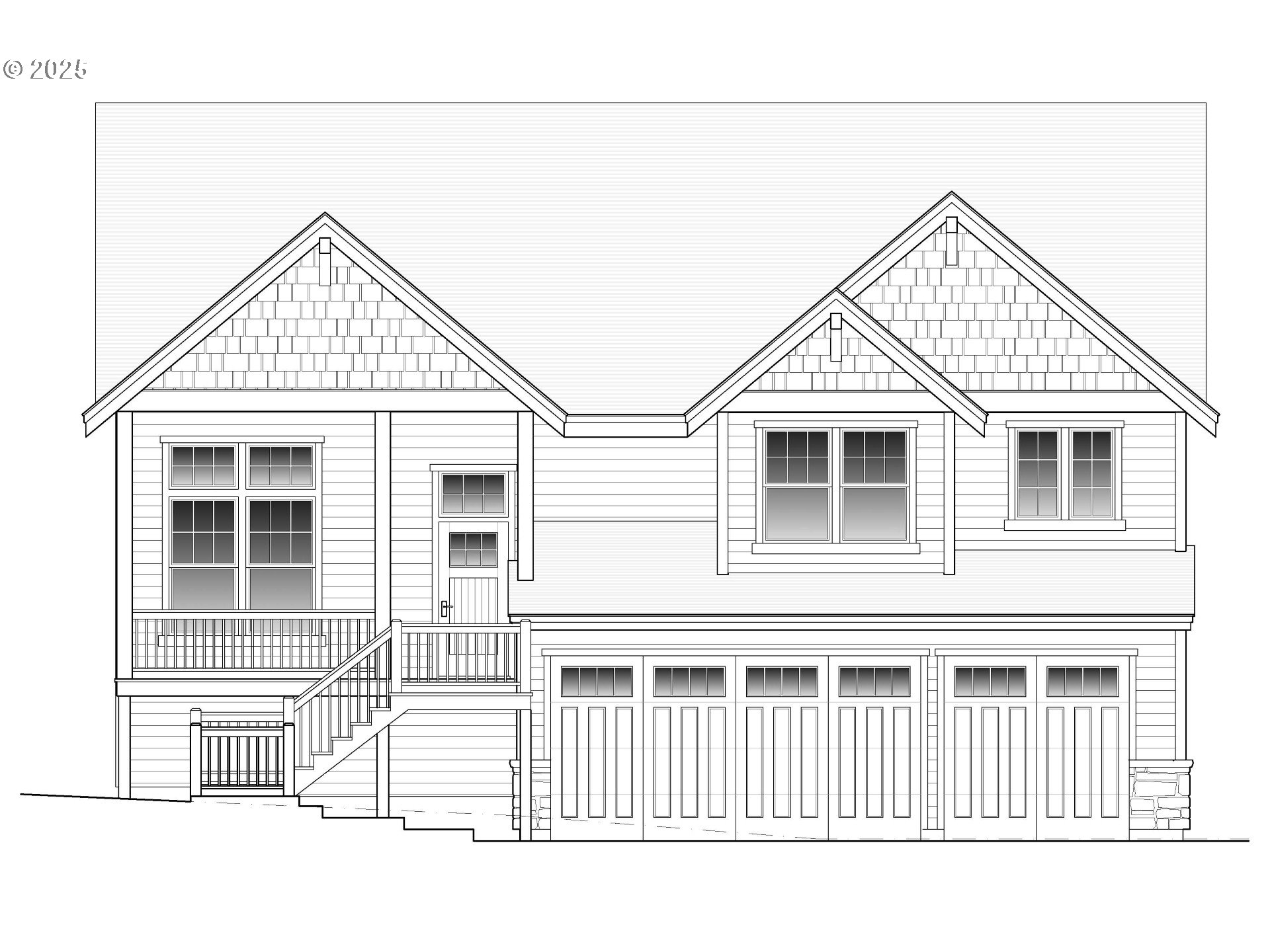59845 OLIVER HEIGHTS LN
StHelens, 97051
-
3 Bed
-
2.5 Bath
-
3077 SqFt
-
6 DOM
-
Built: 2003
- Status: Active
$1,199,000
$1199000
-
3 Bed
-
2.5 Bath
-
3077 SqFt
-
6 DOM
-
Built: 2003
- Status: Active
Love this home?

Krishna Regupathy
Principal Broker
(503) 893-8874Exceptional Luxury and craftsmanship shine in this 3077 sq. ft. high-end custom daylight basement home on a beautifully landscaped .87-acre lot with Mt. Hood Views! Featuring 3 bdrm. 2.5 baths. Den with built-ins. This stunning residence offers a gourmet kitchen with slab granite counters, double ovens, cook island and a cozy nook area that opens to a large deck. Perfect for entertaining while enjoying the view. Rich hardwood & stone floors flow throughout. The light-filled family room is anchored by elegant cherry built-ins, perfect for relaxing or entertaining. Step outside to a meticulously landscaped yard with sprinkler system. Three tranquil water features, creating a peaceful, park-like setting. Additional highlights include a spacious oversized 3 car garage and an impressive 898 sq ft. shop-Ideal for hobbies, storage, or extra vehicles. Garage and shop both have floored attic storage space with pull down stairs. Lots of use of concrete pavers that add to the elegance of this home. This one of a kind property combines luxury, comfort and exceptional functionality in a stunning natural setting. This is an absolute must see. New roof just completed. Bocce Court.
Listing Provided Courtesy of Linda Bolen, John L. Scott
General Information
-
753044408
-
SingleFamilyResidence
-
6 DOM
-
3
-
0.87 acres
-
2.5
-
3077
-
2003
-
R-10
-
Columbia
-
16523
-
Lewis & Clark 5/10
-
St Helens 4/10
-
St Helens 4/10
-
Residential
-
SingleFamilyResidence
-
TR #1 PP #91-2
Listing Provided Courtesy of Linda Bolen, John L. Scott
Krishna Realty data last checked: Sep 02, 2025 07:00 | Listing last modified Jul 17, 2025 08:26,
Source:

Download our Mobile app
Residence Information
-
0
-
1631
-
1446
-
3077
-
trio
-
1631
-
2/Gas
-
3
-
2
-
1
-
2.5
-
Composition
-
3, Oversized
-
CustomStyle,DaylightRanch
-
Driveway
-
2
-
2003
-
No
-
-
Cedar, Stone
-
Daylight,Finished,FullBasement
-
-
-
Daylight,Finished,Fu
-
ConcretePerimeter
-
DoublePaneWindows
-
Features and Utilities
-
Fireplace, GreatRoom, HardwoodFloors
-
BuiltinRefrigerator, ConvectionOven, CookIsland, DoubleOven, GasAppliances, Granite, Microwave, StainlessSt
-
CentralVacuum, GarageDoorOpener, Granite, HardwoodFloors, Laundry, Marble, SoundSystem, TileFloor, WalltoWal
-
CoveredPatio, Deck, Garden, GasHookup, OutdoorFireplace, Patio, SecurityLights, Sprinkler, WaterFeature
-
-
CentralAir
-
Gas
-
ForcedAir
-
SepticTank
-
Gas
-
Gas
Financial
-
9470.42
-
0
-
-
-
-
Cash,Conventional,FHA,StateGILoan,VALoan
-
07-11-2025
-
-
No
-
No
Comparable Information
-
-
6
-
53
-
-
Cash,Conventional,FHA,StateGILoan,VALoan
-
$1,199,000
-
$1,199,000
-
-
Jul 17, 2025 08:26
Schools
Map
Listing courtesy of John L. Scott.
 The content relating to real estate for sale on this site comes in part from the IDX program of the RMLS of Portland, Oregon.
Real Estate listings held by brokerage firms other than this firm are marked with the RMLS logo, and
detailed information about these properties include the name of the listing's broker.
Listing content is copyright © 2019 RMLS of Portland, Oregon.
All information provided is deemed reliable but is not guaranteed and should be independently verified.
Krishna Realty data last checked: Sep 02, 2025 07:00 | Listing last modified Jul 17, 2025 08:26.
Some properties which appear for sale on this web site may subsequently have sold or may no longer be available.
The content relating to real estate for sale on this site comes in part from the IDX program of the RMLS of Portland, Oregon.
Real Estate listings held by brokerage firms other than this firm are marked with the RMLS logo, and
detailed information about these properties include the name of the listing's broker.
Listing content is copyright © 2019 RMLS of Portland, Oregon.
All information provided is deemed reliable but is not guaranteed and should be independently verified.
Krishna Realty data last checked: Sep 02, 2025 07:00 | Listing last modified Jul 17, 2025 08:26.
Some properties which appear for sale on this web site may subsequently have sold or may no longer be available.
Love this home?

Krishna Regupathy
Principal Broker
(503) 893-8874Exceptional Luxury and craftsmanship shine in this 3077 sq. ft. high-end custom daylight basement home on a beautifully landscaped .87-acre lot with Mt. Hood Views! Featuring 3 bdrm. 2.5 baths. Den with built-ins. This stunning residence offers a gourmet kitchen with slab granite counters, double ovens, cook island and a cozy nook area that opens to a large deck. Perfect for entertaining while enjoying the view. Rich hardwood & stone floors flow throughout. The light-filled family room is anchored by elegant cherry built-ins, perfect for relaxing or entertaining. Step outside to a meticulously landscaped yard with sprinkler system. Three tranquil water features, creating a peaceful, park-like setting. Additional highlights include a spacious oversized 3 car garage and an impressive 898 sq ft. shop-Ideal for hobbies, storage, or extra vehicles. Garage and shop both have floored attic storage space with pull down stairs. Lots of use of concrete pavers that add to the elegance of this home. This one of a kind property combines luxury, comfort and exceptional functionality in a stunning natural setting. This is an absolute must see. New roof just completed. Bocce Court.
Similar Properties
Download our Mobile app
