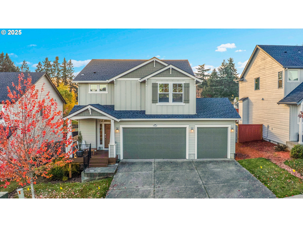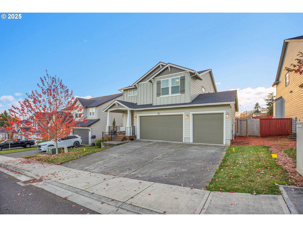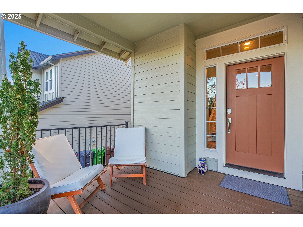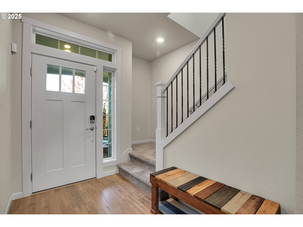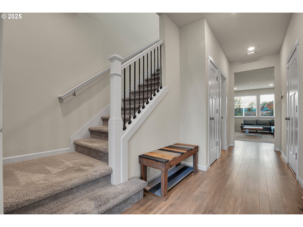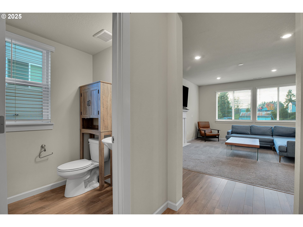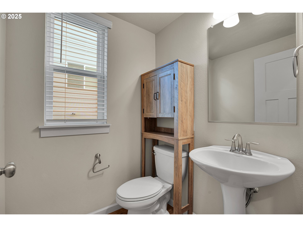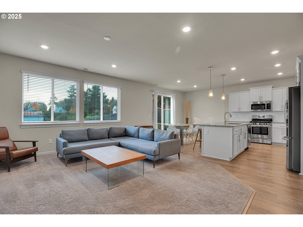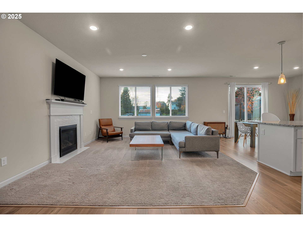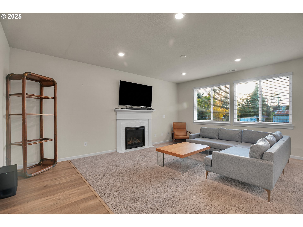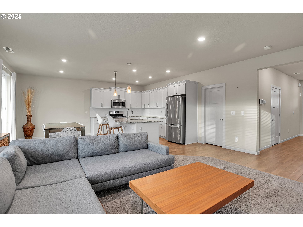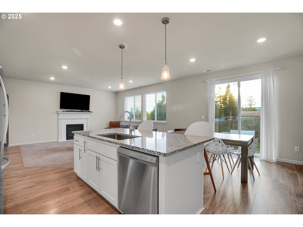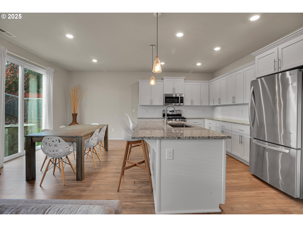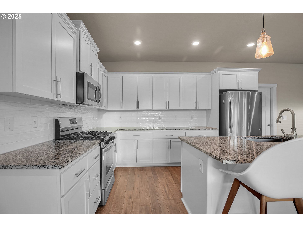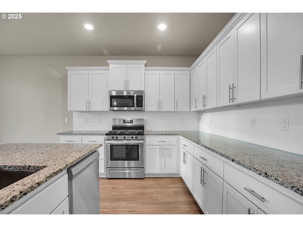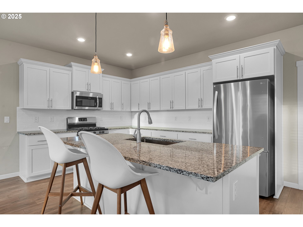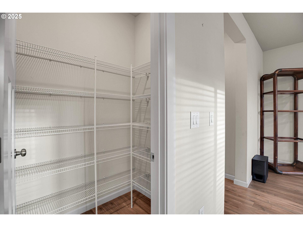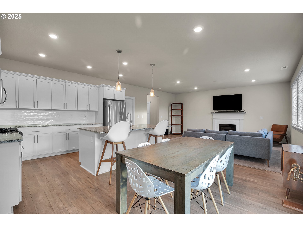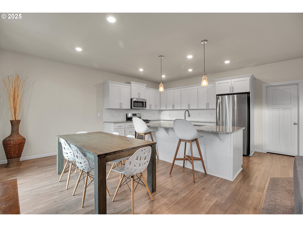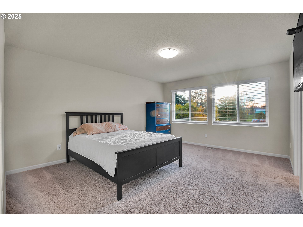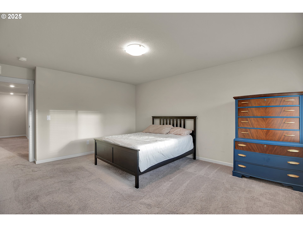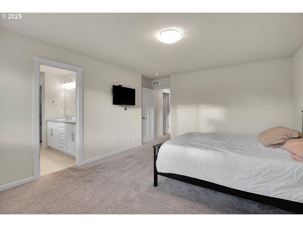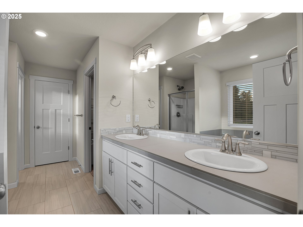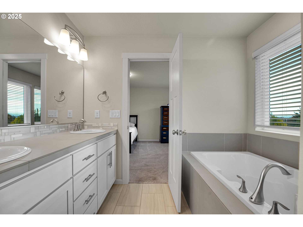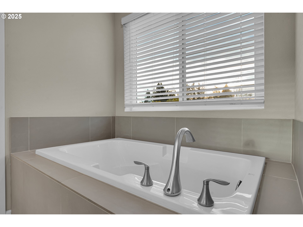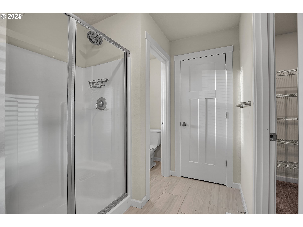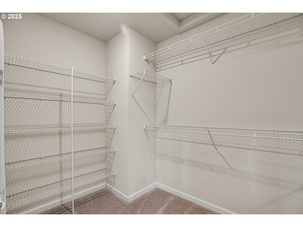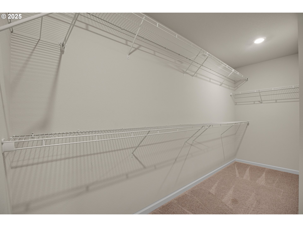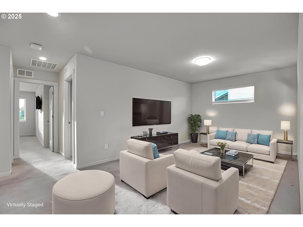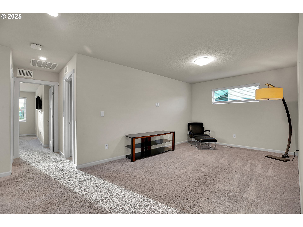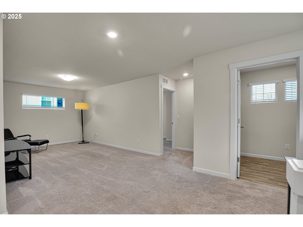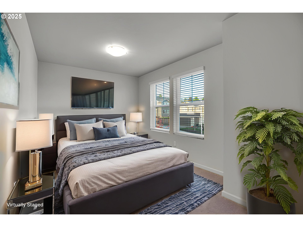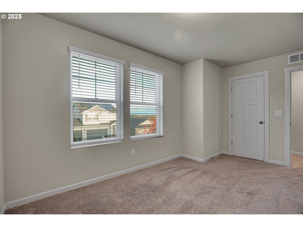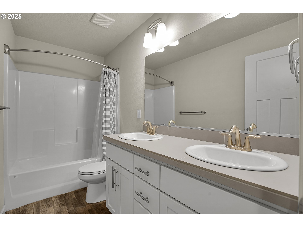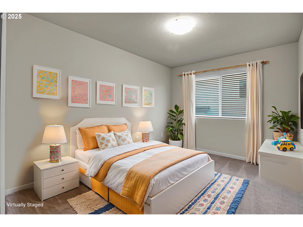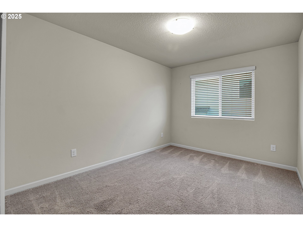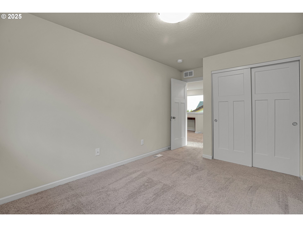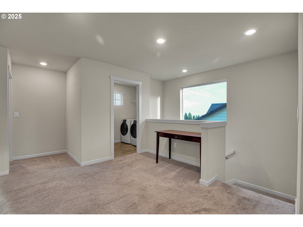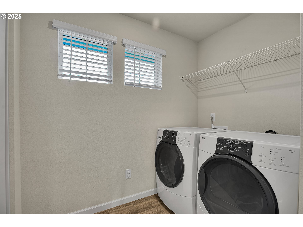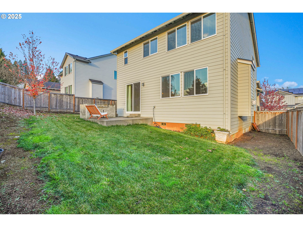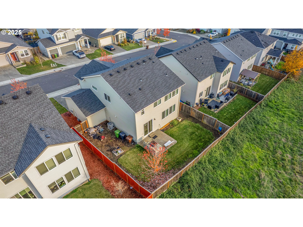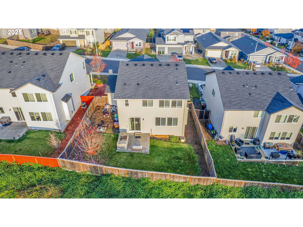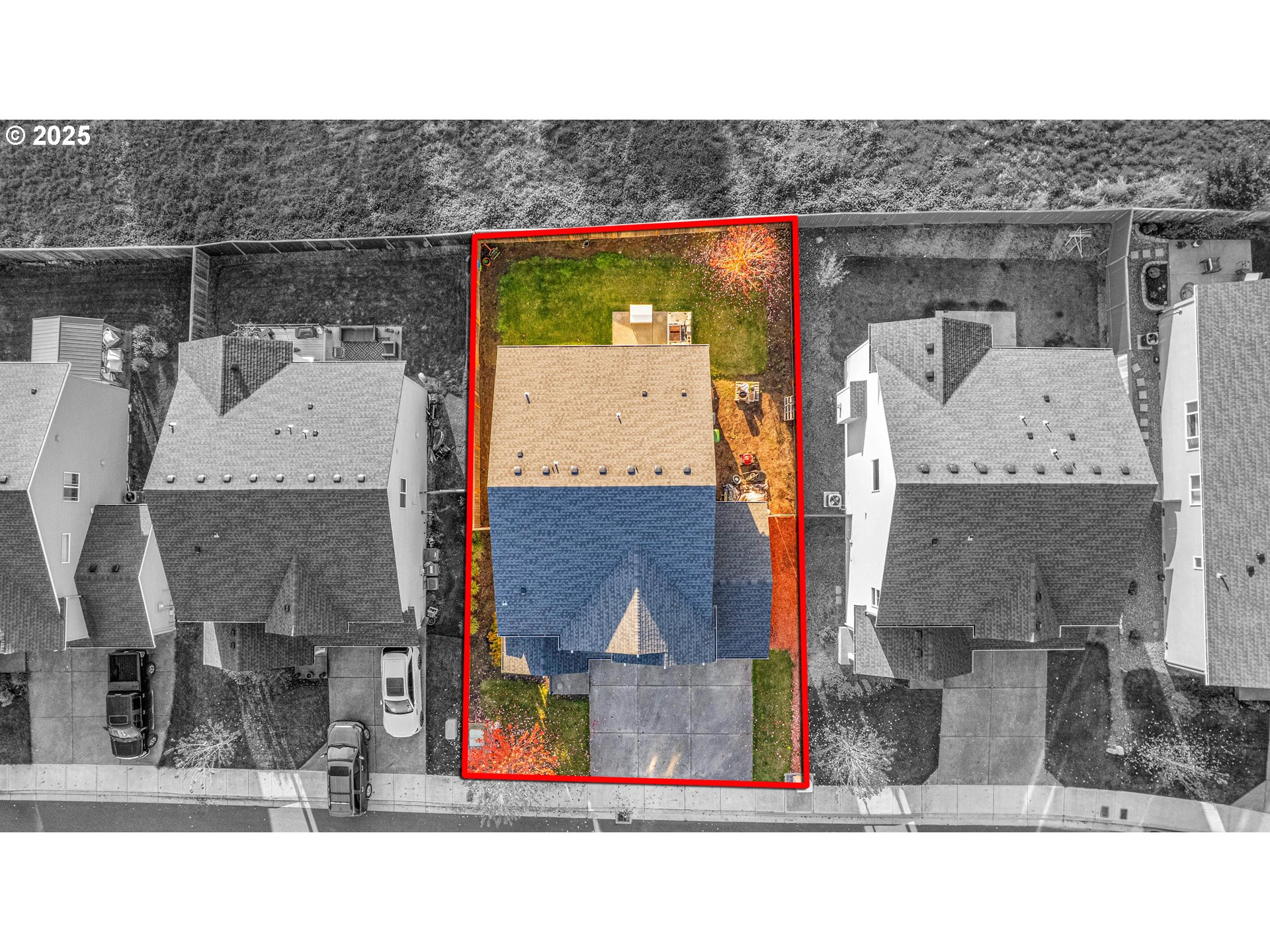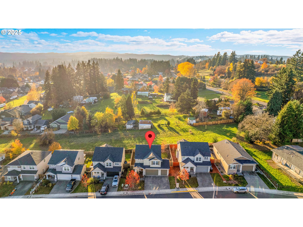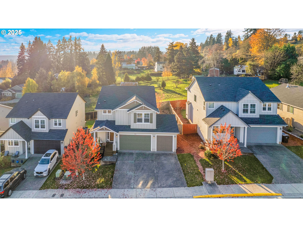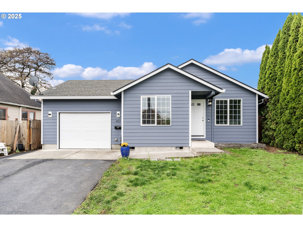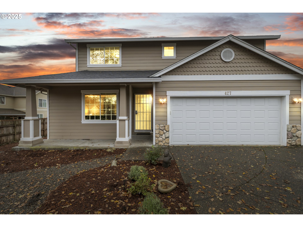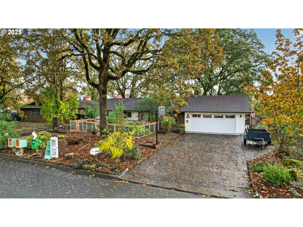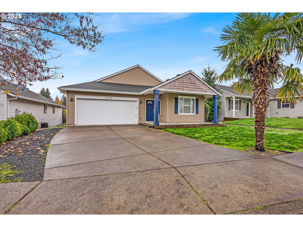59621 EMERALD LOOP
StHelens, 97051
-
3 Bed
-
2.5 Bath
-
2048 SqFt
-
6 DOM
-
Built: 2021
- Status: Active
$485,000
$485000
-
3 Bed
-
2.5 Bath
-
2048 SqFt
-
6 DOM
-
Built: 2021
- Status: Active
Love this home?

Krishna Regupathy
Principal Broker
(503) 893-8874Welcome to this beautifully crafted, newer-built home in St. Helens! This stunning 3-bedroom, 2.5-bath home with a bonus loft and 3-car garage offers 2046 sq. ft. of beautifully designed living space — harmonizing sophistication and comfort in one of Saint Helens' most desired neighborhoods. Step inside to discover a light-filled, open-concept, desirable great room design that seamlessly blends the living, dining, and kitchen areas. The heart-of-the-home gourmet kitchen includes an oversized seating island, granite countertops, custom tile backsplash, pantry, and stainless-steel appliances, ideal for entertaining. The light and bright, airy living room with a gas fireplace creates a warm atmosphere for relaxation or gatherings. Upstairs, the large primary suite is a sanctuary with a modern design bathroom with double sinks, soaking tub, walk-in shower, and oversized walk-in closet. Two additional bedrooms, one featuring a walk-in closet, offer ample storage and organization. The versatile bonus loft is perfect for a playroom, home gym, or media space. Conveniently located upstairs laundry room. Enjoy outdoor living in the fully fenced private backyard backing to greenspace, complete with a patio ideal BBQ’s. Designed for comfort and convenience, every detail of this residence reflects quality craftsmanship and timeless appeal.
Listing Provided Courtesy of Michele Montoya, MORE Realty
General Information
-
540416021
-
SingleFamilyResidence
-
6 DOM
-
3
-
5227.2 SqFt
-
2.5
-
2048
-
2021
-
-
Columbia
-
439601
-
McBride 2/10
-
St Helens 4/10
-
St Helens 4/10
-
Residential
-
SingleFamilyResidence
-
Emerald Meadows
Listing Provided Courtesy of Michele Montoya, MORE Realty
Krishna Realty data last checked: Nov 19, 2025 11:01 | Listing last modified Nov 13, 2025 22:44,
Source:

Download our Mobile app
Residence Information
-
1227
-
821
-
0
-
2048
-
Floorplan
-
2048
-
1/Gas
-
3
-
2
-
1
-
2.5
-
Composition
-
3, Attached
-
Stories2,Traditional
-
Driveway,OnStreet
-
2
-
2021
-
No
-
-
CementSiding
-
CrawlSpace
-
-
-
CrawlSpace
-
ConcretePerimeter
-
DoublePaneWindows,Vi
-
Features and Utilities
-
Fireplace, GreatRoom
-
Dishwasher, Disposal, FreeStandingGasRange, FreeStandingRefrigerator, GasAppliances, Granite, Island, Micro
-
CeilingFan, GarageDoorOpener, Granite, HighCeilings, HighSpeedInternet, LaminateFlooring, Laundry, LuxuryVi
-
Fenced, Patio, Porch, Yard
-
BathroomCabinets, GarageonMain, NaturalLighting, Parking
-
CentralAir
-
Gas
-
ForcedAir
-
PublicSewer
-
Gas
-
Gas
Financial
-
4161.77
-
0
-
-
-
-
Cash,Conventional,FHA,VALoan
-
11-13-2025
-
-
No
-
No
Comparable Information
-
-
6
-
6
-
-
Cash,Conventional,FHA,VALoan
-
$485,000
-
$485,000
-
-
Nov 13, 2025 22:44
Schools
Map
Listing courtesy of MORE Realty.
 The content relating to real estate for sale on this site comes in part from the IDX program of the RMLS of Portland, Oregon.
Real Estate listings held by brokerage firms other than this firm are marked with the RMLS logo, and
detailed information about these properties include the name of the listing's broker.
Listing content is copyright © 2019 RMLS of Portland, Oregon.
All information provided is deemed reliable but is not guaranteed and should be independently verified.
Krishna Realty data last checked: Nov 19, 2025 11:01 | Listing last modified Nov 13, 2025 22:44.
Some properties which appear for sale on this web site may subsequently have sold or may no longer be available.
The content relating to real estate for sale on this site comes in part from the IDX program of the RMLS of Portland, Oregon.
Real Estate listings held by brokerage firms other than this firm are marked with the RMLS logo, and
detailed information about these properties include the name of the listing's broker.
Listing content is copyright © 2019 RMLS of Portland, Oregon.
All information provided is deemed reliable but is not guaranteed and should be independently verified.
Krishna Realty data last checked: Nov 19, 2025 11:01 | Listing last modified Nov 13, 2025 22:44.
Some properties which appear for sale on this web site may subsequently have sold or may no longer be available.
Love this home?

Krishna Regupathy
Principal Broker
(503) 893-8874Welcome to this beautifully crafted, newer-built home in St. Helens! This stunning 3-bedroom, 2.5-bath home with a bonus loft and 3-car garage offers 2046 sq. ft. of beautifully designed living space — harmonizing sophistication and comfort in one of Saint Helens' most desired neighborhoods. Step inside to discover a light-filled, open-concept, desirable great room design that seamlessly blends the living, dining, and kitchen areas. The heart-of-the-home gourmet kitchen includes an oversized seating island, granite countertops, custom tile backsplash, pantry, and stainless-steel appliances, ideal for entertaining. The light and bright, airy living room with a gas fireplace creates a warm atmosphere for relaxation or gatherings. Upstairs, the large primary suite is a sanctuary with a modern design bathroom with double sinks, soaking tub, walk-in shower, and oversized walk-in closet. Two additional bedrooms, one featuring a walk-in closet, offer ample storage and organization. The versatile bonus loft is perfect for a playroom, home gym, or media space. Conveniently located upstairs laundry room. Enjoy outdoor living in the fully fenced private backyard backing to greenspace, complete with a patio ideal BBQ’s. Designed for comfort and convenience, every detail of this residence reflects quality craftsmanship and timeless appeal.
Similar Properties
Download our Mobile app
