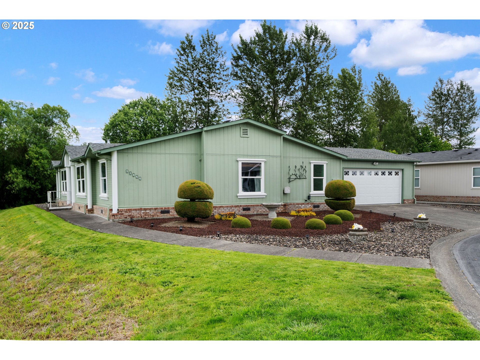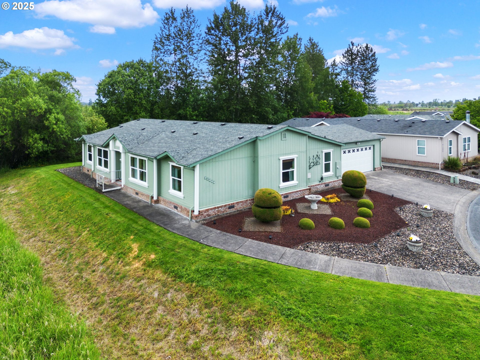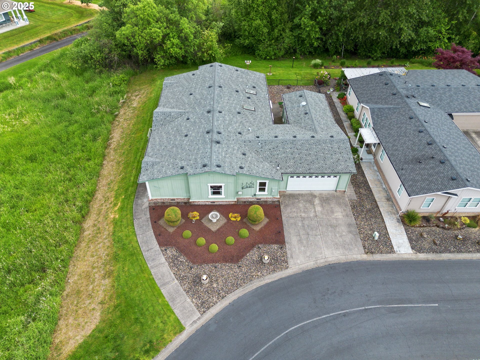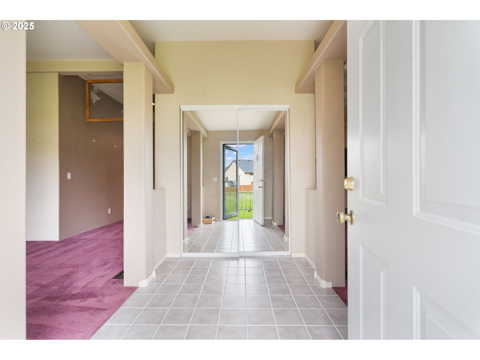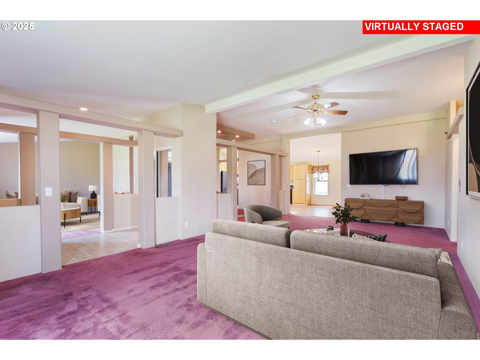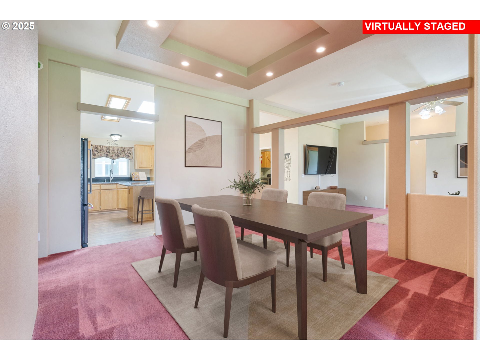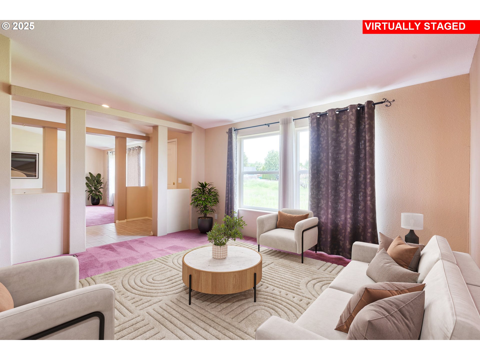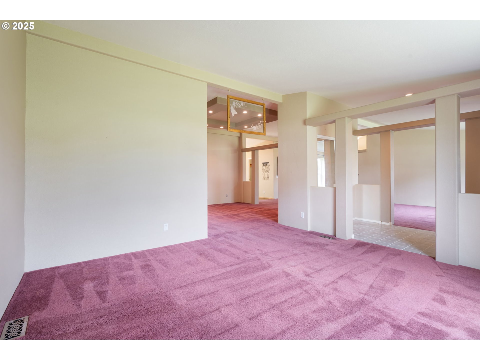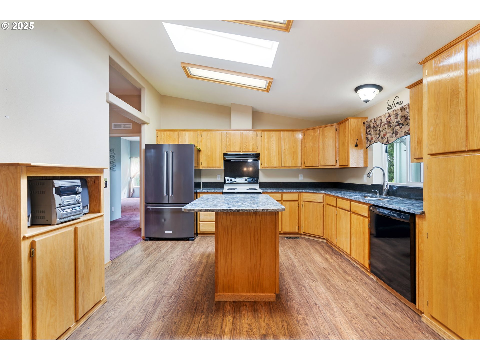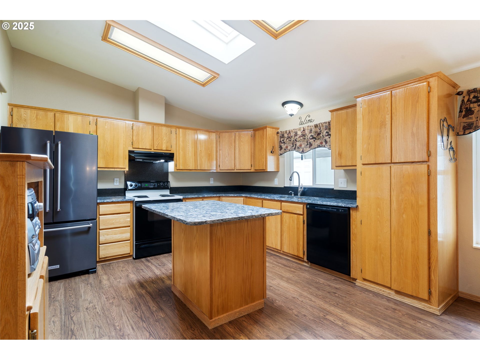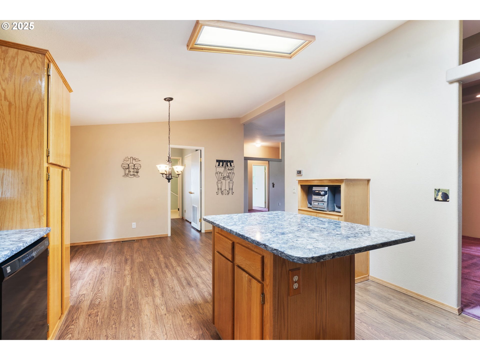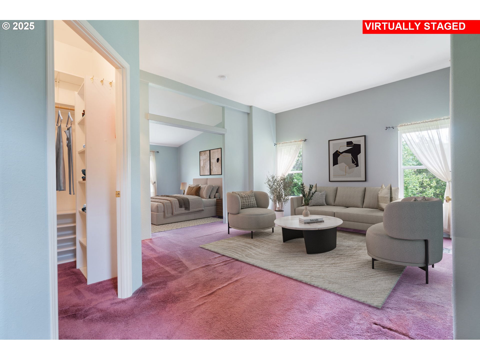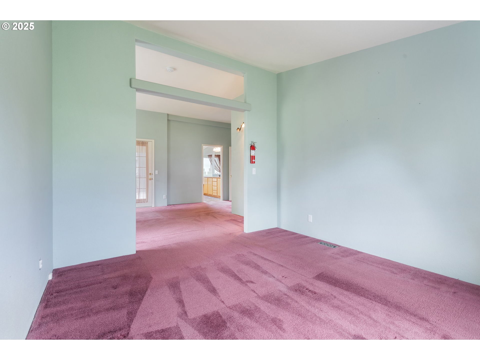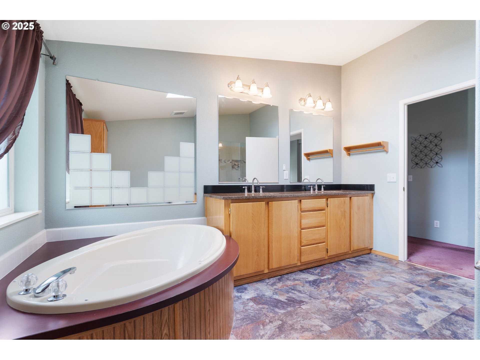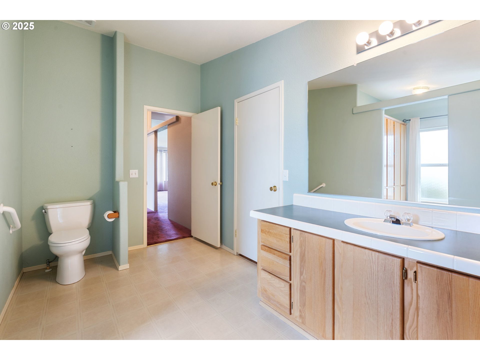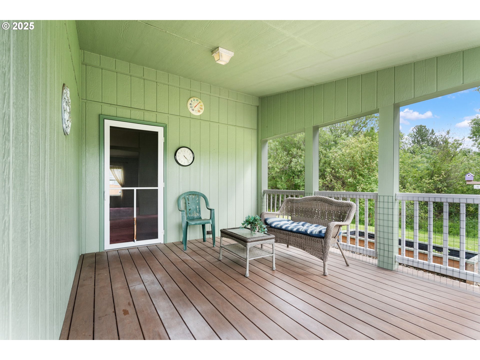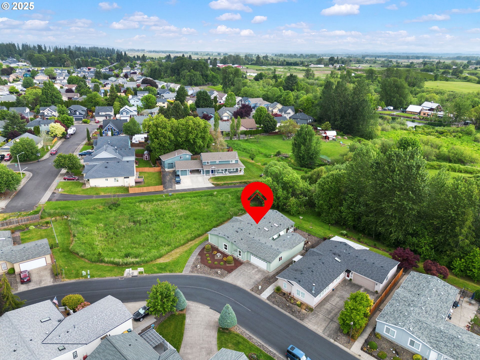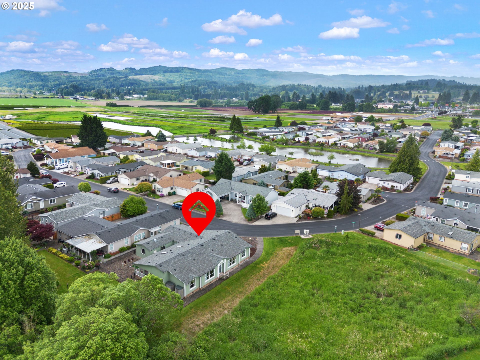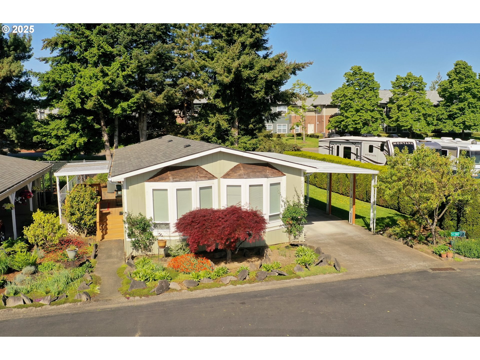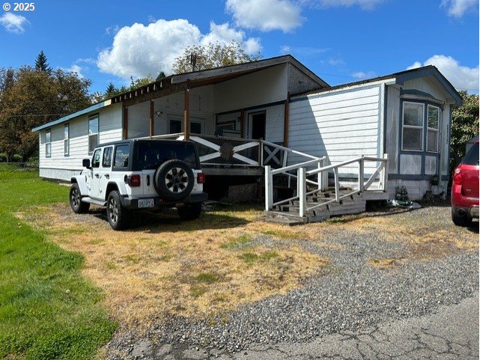51466 SE Hood View DR 131
Scappoose, 97056
-
3 Bed
-
2 Bath
-
2459 SqFt
-
79 DOM
-
Built: 1999
- Status: BumpableBuyer
$410,000
$410000
-
3 Bed
-
2 Bath
-
2459 SqFt
-
79 DOM
-
Built: 1999
- Status: BumpableBuyer
Love this home?

Krishna Regupathy
Principal Broker
(503) 893-8874Largest house in the community! This triple-wide with an attached two-car garage and workshop sits on a stunning corner lot in the acclaimed Springlake 55+ community. Featuring nearly 2,500 square feet of living space, this single-level home greets you with large windows and tall ceilings, filling the space with natural light. This spacious floor plan is highlighted by a massive primary suite with walk-in closet, exterior door to the covered deck, and a large primary bathroom with walk-in shower and soaking tub. The kitchen features an open concept with quartz counters, island, new refrigerator, and two pantries. The attached workshop is professional grade, with commercial venting for woodworking and large projects, highlighted by the numerous custom wood-built-ins throughout the home. Relax outside on the covered deck and low-maintenance grounds, or take a stroll through the numerous walking trails by the community lake. Complimented by several community amenities and events, and located near shopping, grocery stores, and dining, this wonderful home has it all!
Listing Provided Courtesy of Adam Morton, eXp Realty, LLC
General Information
-
392557783
-
ManufacturedHomeinPark
-
79 DOM
-
3
-
-
2
-
2459
-
1999
-
-
Columbia
-
Not Found
-
Grant Watts 5/10
-
Scappoose 4/10
-
Scappoose 4/10
-
Residential
-
ManufacturedHomeinPark
-
PARTITION PLAT 2003-22 LOT: 2 CITY OF SCAPPOOSE COLUMBIA CO OREGON
Listing Provided Courtesy of Adam Morton, eXp Realty, LLC
Krishna Realty data last checked: Aug 10, 2025 03:34 | Listing last modified Jul 06, 2025 09:43,
Source:

Download our Mobile app
Residence Information
-
0
-
2459
-
0
-
2459
-
Appraisal
-
2459
-
-
3
-
2
-
0
-
2
-
Composition
-
2, Attached
-
Stories1,TripleWideManufactured
-
Driveway
-
1
-
1999
-
No
-
-
CementSiding
-
CrawlSpace
-
-
-
CrawlSpace
-
-
DoublePaneWindows,Vi
-
Gated, Internet, Maint
Features and Utilities
-
-
Dishwasher, Disposal, FreeStandingRange, FreeStandingRefrigerator, Island, Pantry, PlumbedForIceMaker, Quar
-
CeilingFan, GarageDoorOpener, HighCeilings, Laundry, LuxuryVinylPlank, Quartz, Skylight, VaultedCeiling, Wal
-
CoveredDeck, Patio, RaisedBeds, ToolShed, Workshop
-
AccessibleDoors, AccessibleEntrance, AccessibleFullBath, GarageonMain, MinimalSteps, NaturalLighting, OneL
-
HeatPump
-
Electricity
-
HeatPump
-
PublicSewer
-
Electricity
-
Electricity
Financial
-
2334.39
-
0
-
-
-
500 / Month
-
Cash,Conventional
-
05-23-2025
-
-
No
-
No
Comparable Information
-
-
79
-
79
-
-
Cash,Conventional
-
$410,000
-
$410,000
-
-
Jul 06, 2025 09:43
Schools
Map
Listing courtesy of eXp Realty, LLC.
 The content relating to real estate for sale on this site comes in part from the IDX program of the RMLS of Portland, Oregon.
Real Estate listings held by brokerage firms other than this firm are marked with the RMLS logo, and
detailed information about these properties include the name of the listing's broker.
Listing content is copyright © 2019 RMLS of Portland, Oregon.
All information provided is deemed reliable but is not guaranteed and should be independently verified.
Krishna Realty data last checked: Aug 10, 2025 03:34 | Listing last modified Jul 06, 2025 09:43.
Some properties which appear for sale on this web site may subsequently have sold or may no longer be available.
The content relating to real estate for sale on this site comes in part from the IDX program of the RMLS of Portland, Oregon.
Real Estate listings held by brokerage firms other than this firm are marked with the RMLS logo, and
detailed information about these properties include the name of the listing's broker.
Listing content is copyright © 2019 RMLS of Portland, Oregon.
All information provided is deemed reliable but is not guaranteed and should be independently verified.
Krishna Realty data last checked: Aug 10, 2025 03:34 | Listing last modified Jul 06, 2025 09:43.
Some properties which appear for sale on this web site may subsequently have sold or may no longer be available.
Love this home?

Krishna Regupathy
Principal Broker
(503) 893-8874Largest house in the community! This triple-wide with an attached two-car garage and workshop sits on a stunning corner lot in the acclaimed Springlake 55+ community. Featuring nearly 2,500 square feet of living space, this single-level home greets you with large windows and tall ceilings, filling the space with natural light. This spacious floor plan is highlighted by a massive primary suite with walk-in closet, exterior door to the covered deck, and a large primary bathroom with walk-in shower and soaking tub. The kitchen features an open concept with quartz counters, island, new refrigerator, and two pantries. The attached workshop is professional grade, with commercial venting for woodworking and large projects, highlighted by the numerous custom wood-built-ins throughout the home. Relax outside on the covered deck and low-maintenance grounds, or take a stroll through the numerous walking trails by the community lake. Complimented by several community amenities and events, and located near shopping, grocery stores, and dining, this wonderful home has it all!
Similar Properties
Download our Mobile app
