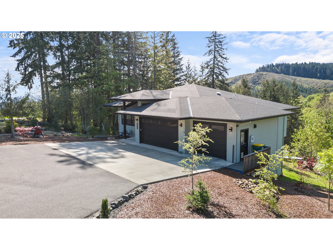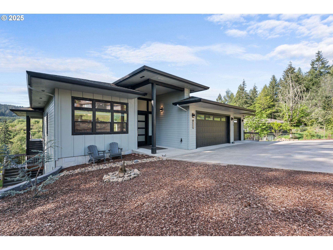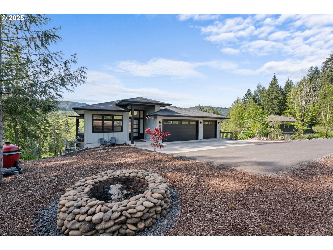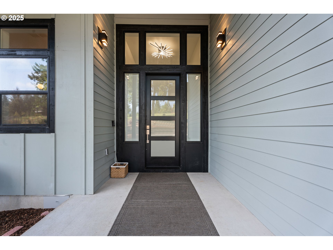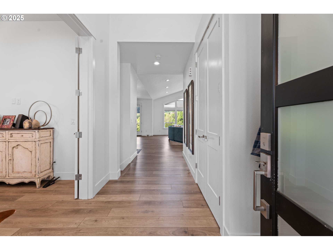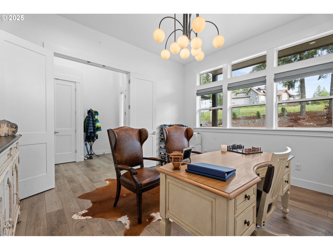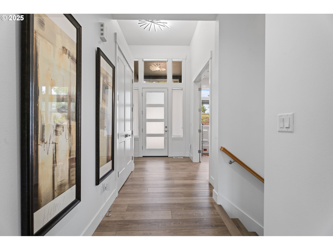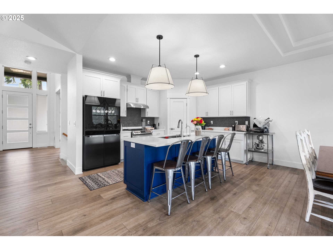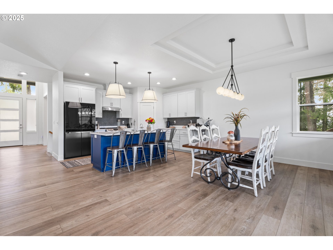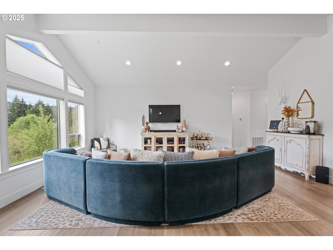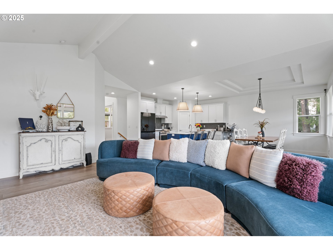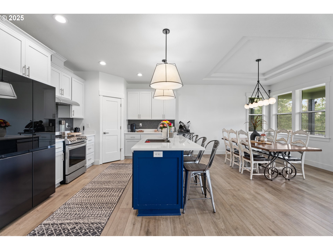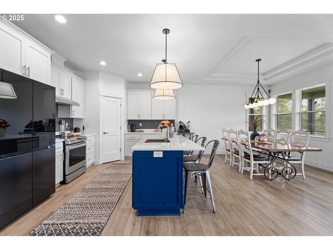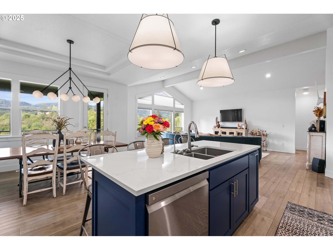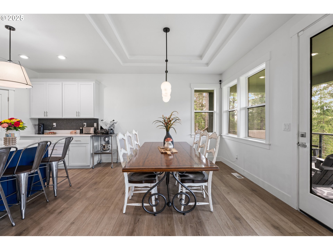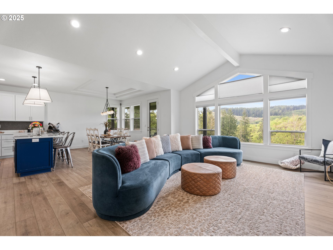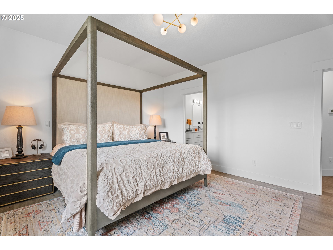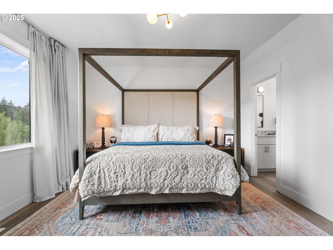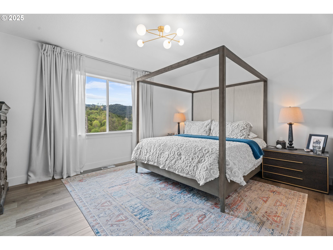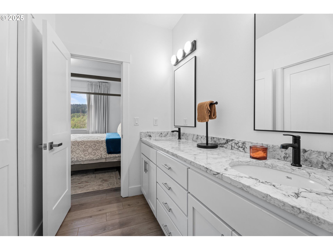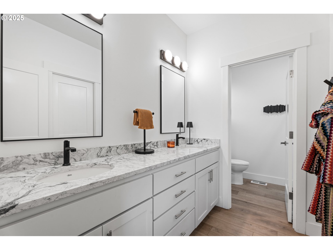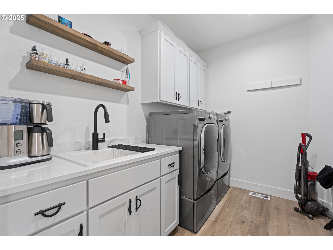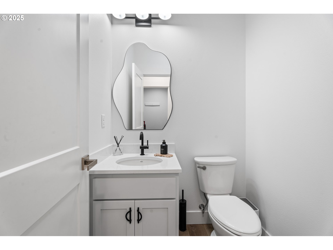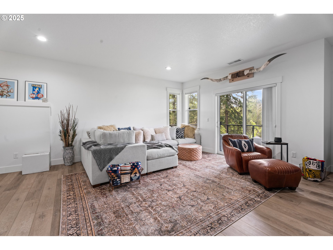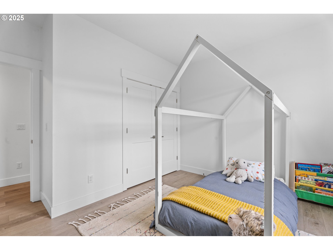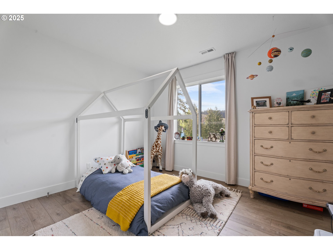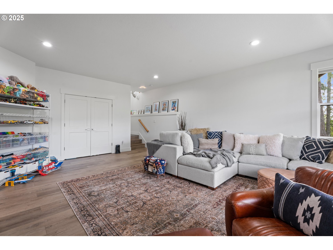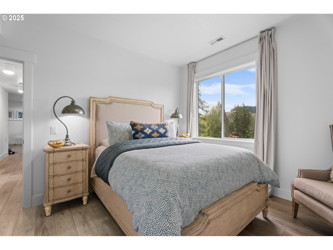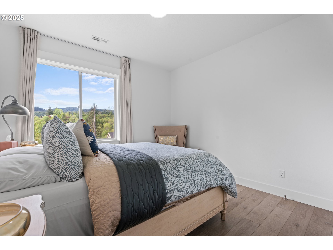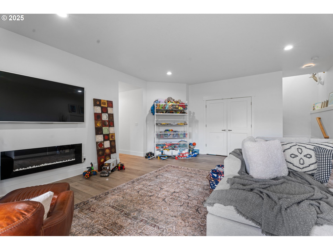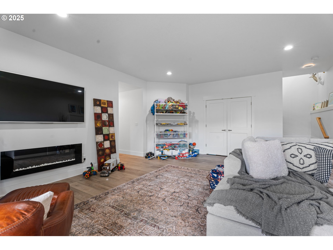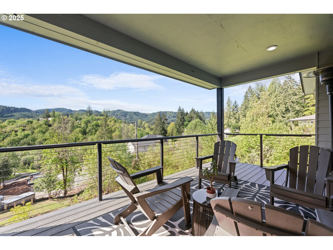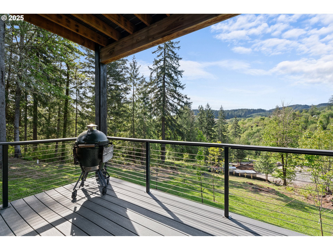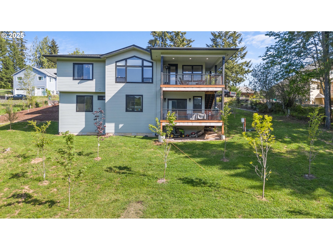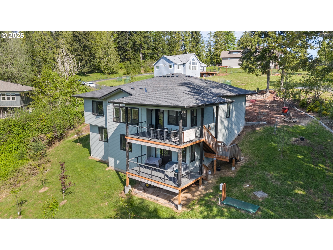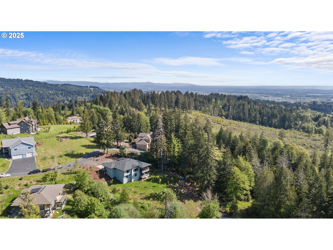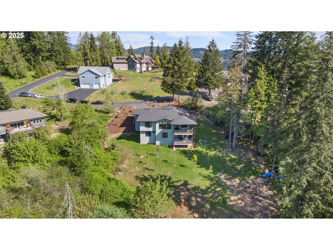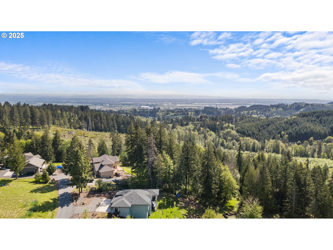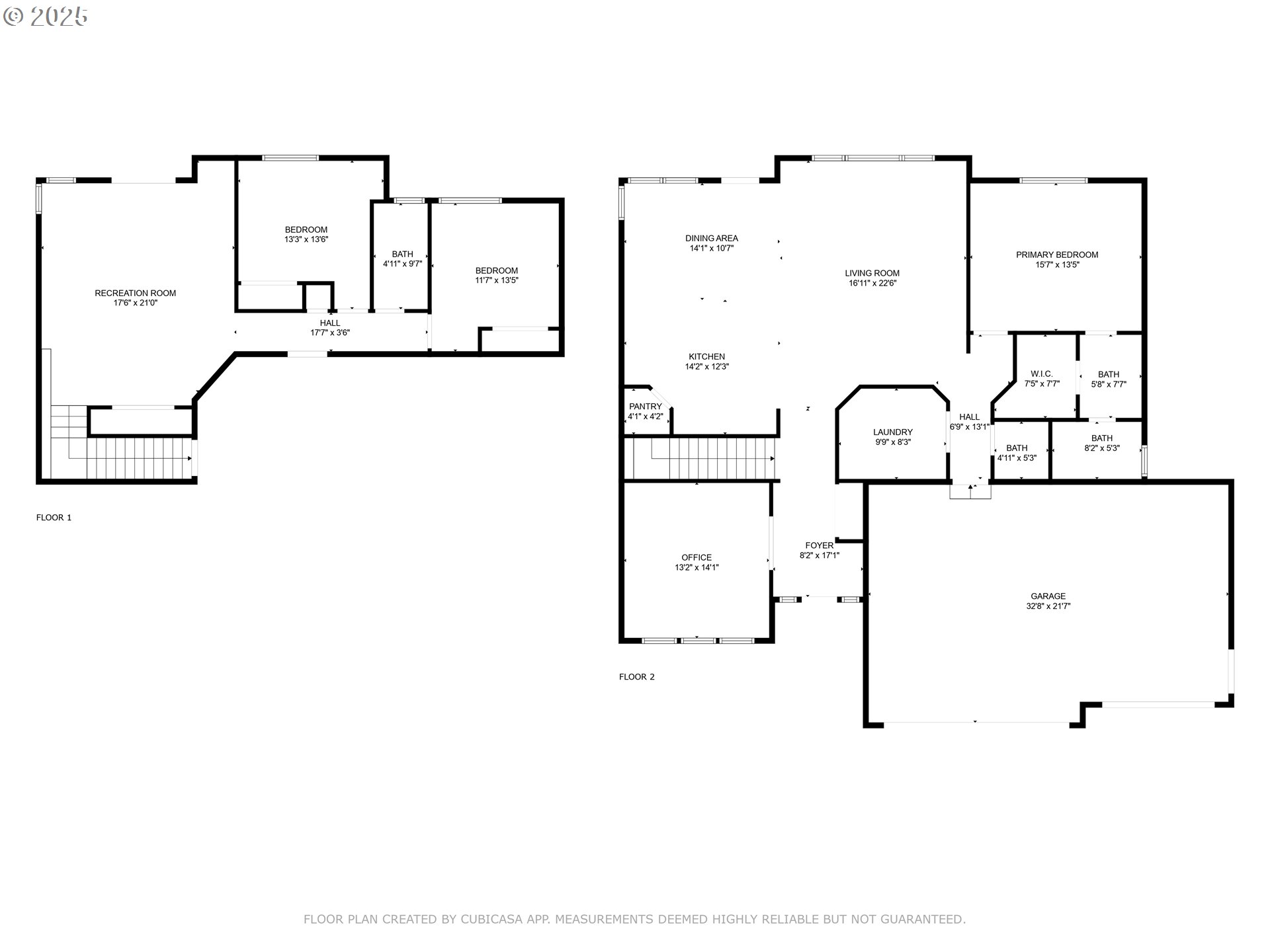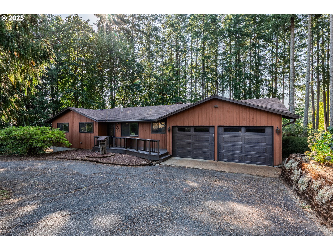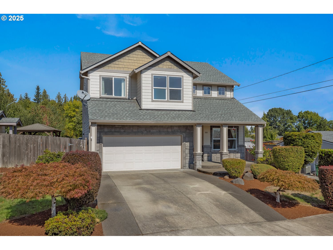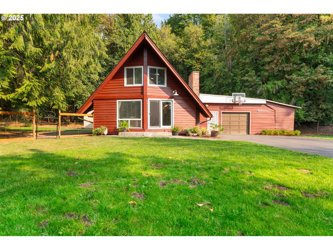$838000
Price cut: $6.9K (09-14-2025)
-
3 Bed
-
2.5 Bath
-
2612 SqFt
-
136 DOM
-
Built: 2019
- Status: Active
Love this home?

Krishna Regupathy
Principal Broker
(503) 893-8874Nestled on a quiet cul-de-sac in the highly desirable Briarwood neighborhood, this stunning home offers the perfect blend of modern comfort, privacy, and convenience. Set on nearly an acre with year-round forest views, this property provides the serenity of country living while being just 30 minutes from Portland, Hillsboro, Beaverton, and St. Johns.Step inside to an open-concept main level featuring tall ceilings, oversized windows, and luxury vinyl flooring throughout. The gourmet kitchen flows seamlessly into the dining and living areas, leading to a spacious deck ideal for entertaining or relaxing in the natural surroundings.The main-level primary suite is designed for comfort with a walk-in closet and private en-suite. A versatile den offers flexibility as a 4th bedroom or dedicated home office.The lower level includes two additional bedrooms, a full bath, and a large bonus room with direct backyard access—perfect for guests, hobbies, or a second living space.Additional highlights include:3-car garage with ample storageSmartly designed floor plan for both privacy and connectionLarge deck and peaceful backyard for outdoor livingThis is a rare opportunity to own a beautifully maintained private retreat in one of the area’s most sought-after communities. Schedule your showing today and experience everything this home has to offer!
Listing Provided Courtesy of Olivia Logue, Urban Pacific Real Estate
General Information
-
170022074
-
SingleFamilyResidence
-
136 DOM
-
3
-
0.82 acres
-
2.5
-
2612
-
2019
-
-
Columbia
-
6613
-
Petersen 4/10
-
Scappoose 4/10
-
Scappoose 4/10
-
Residential
-
SingleFamilyResidence
-
Lot 6, 10, and 11,Block 49, Hillcrest Part 4,Columbia County
Listing Provided Courtesy of Olivia Logue, Urban Pacific Real Estate
Krishna Realty data last checked: Sep 28, 2025 15:52 | Listing last modified Sep 14, 2025 13:26,
Source:

Download our Mobile app
Similar Properties
Download our Mobile app

