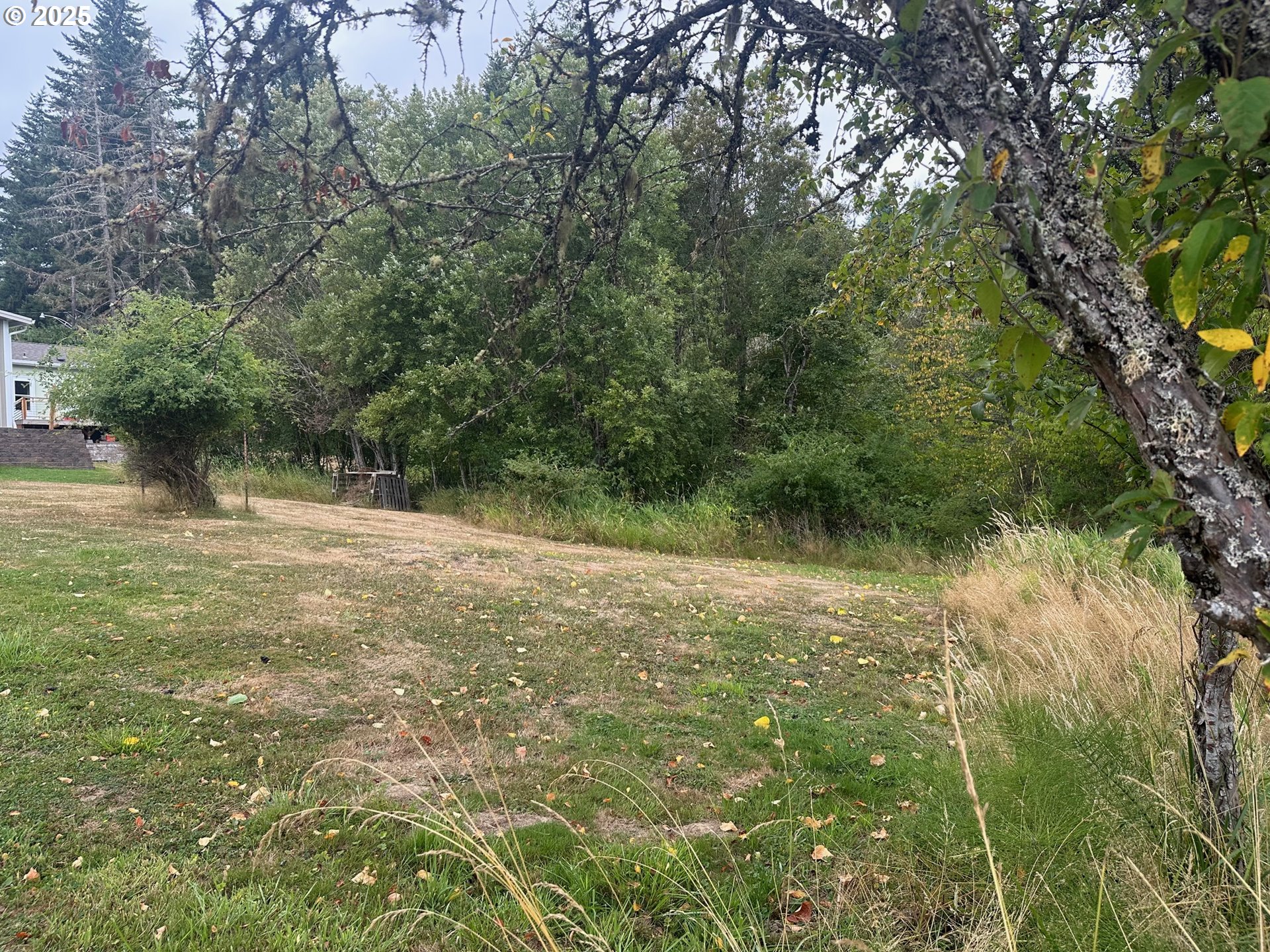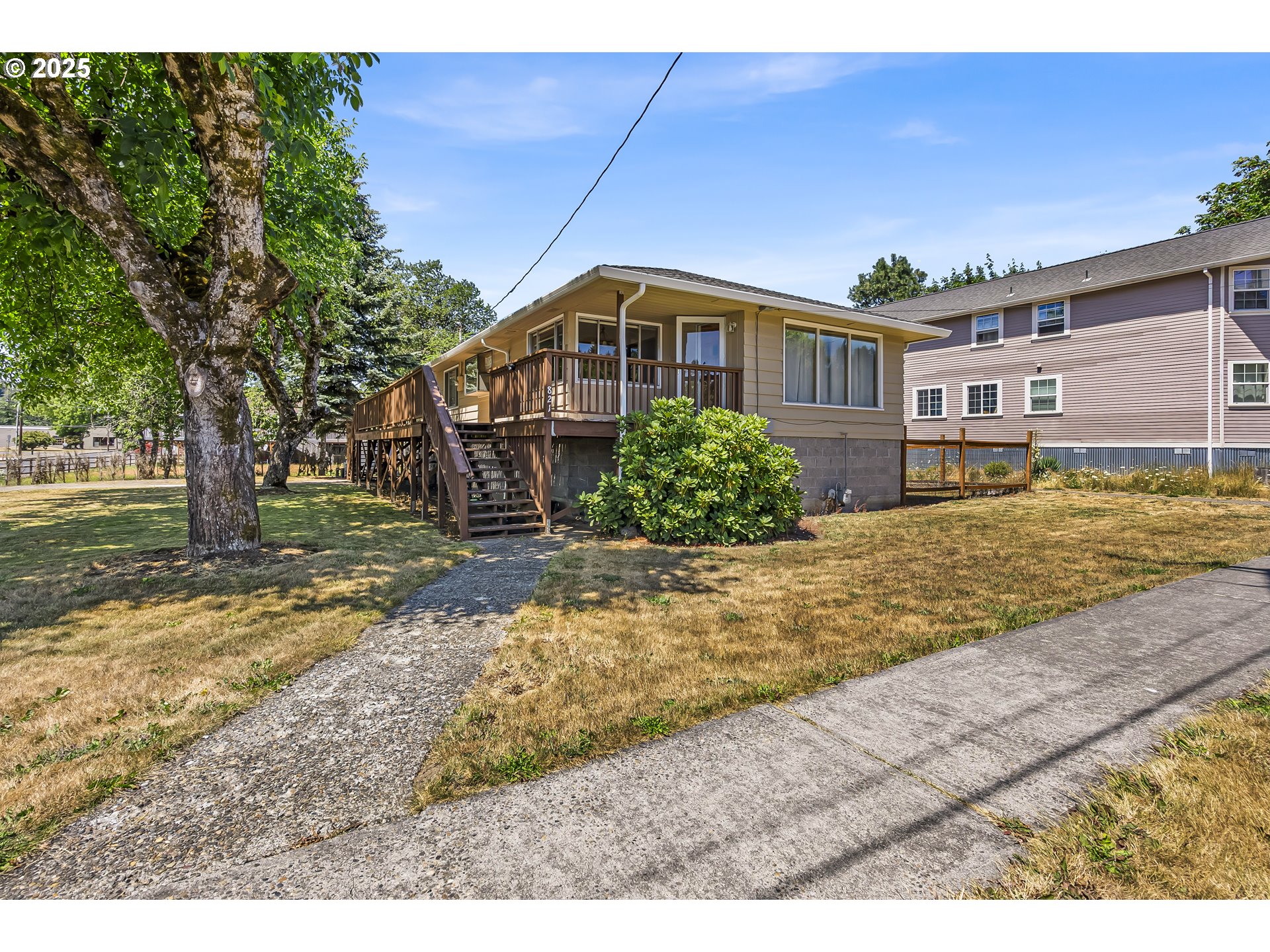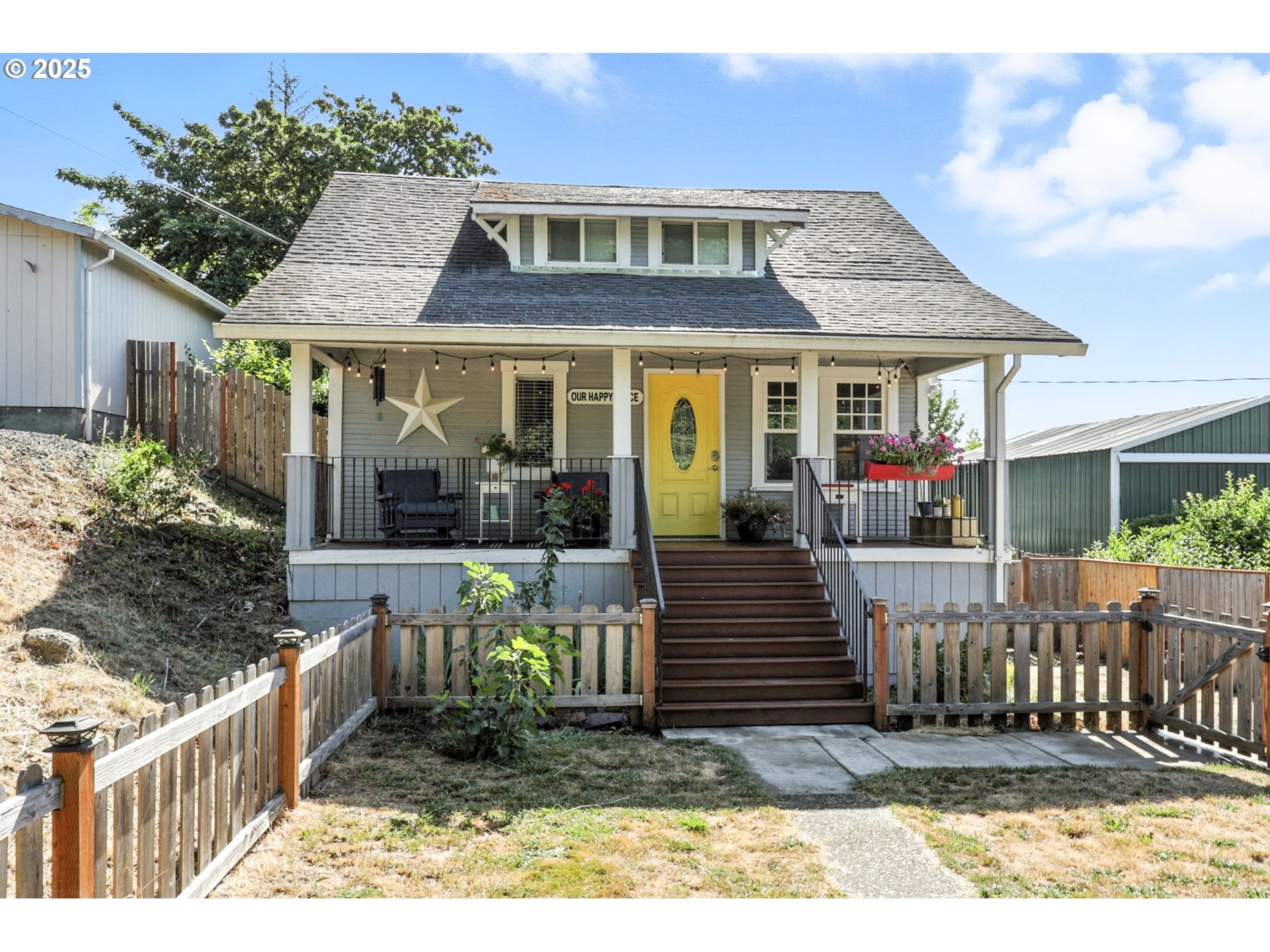$549000
-
4 Bed
-
2.5 Bath
-
2124 SqFt
-
41 DOM
-
Built: 2018
- Status: Active
Love this home?

Krishna Regupathy
Principal Broker
(503) 893-8874Stunning 4-Bedroom Custom Home with Modern Finishes. Built in 2018, this beautifully crafted custom home offers the perfect blend of style, comfort, and functionality. Enjoy peaceful mornings on the covered front porch and host gatherings on the oversized back patio—all set within a landscaped, fully fenced backyard. Inside, a spacious and thoughtfully designed layout welcomes you. The expansive kitchen features a massive island, crisp white cabinetry, quartz countertops, and abundant built-in storage—ideal for both everyday living and entertaining. High ceilings and laminate flooring span the main level, enhancing the home’s bright and airy feel. The cozy living room includes a propane gas fireplace, while the adjacent dining area overlooks the backyard, creating a warm and inviting space for family meals. A private office with double doors is perfect for remote work. You'll also find a convenient half bath off the mudroom and an oversized laundry room with custom built-ins. Past the mudroom, access the oversized two car garage with a door to back yard. Propane utilities and appliances provide energy-efficient comfort throughout the home. Upstairs, three generously sized bedrooms are joined by a luxurious primary suite, offering a peaceful retreat and a cozy atmosphere. This home combines timeless design with thoughtful upgrades in a welcoming small-town setting. Don’t miss your chance to make it yours—come enjoy the charm of small-town living today!
Listing Provided Courtesy of Andrea Jones, John L. Scott Market Center
General Information
-
358496107
-
SingleFamilyResidence
-
41 DOM
-
4
-
7405.2 SqFt
-
2.5
-
2124
-
2018
-
-
Columbia
-
435695
-
Vernonia 4/10
-
Vernonia 4/10
-
Vernonia 4/10
-
Residential
-
SingleFamilyResidence
-
Second Addition to the Town of Vernonia Block 1, Lot 3&4
Listing Provided Courtesy of Andrea Jones, John L. Scott Market Center
Krishna Realty data last checked: Aug 26, 2025 20:34 | Listing last modified Aug 21, 2025 14:03,
Source:

Download our Mobile app
Similar Properties
Download our Mobile app





































