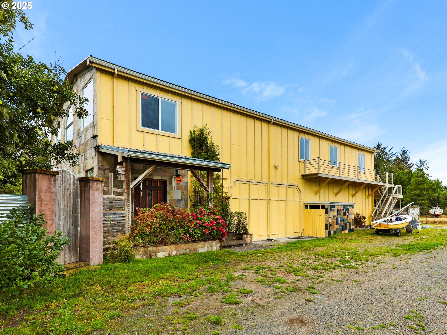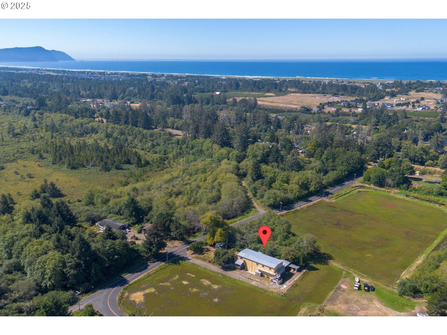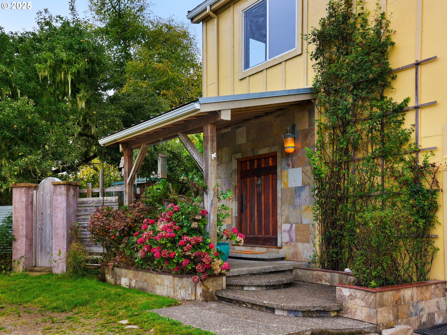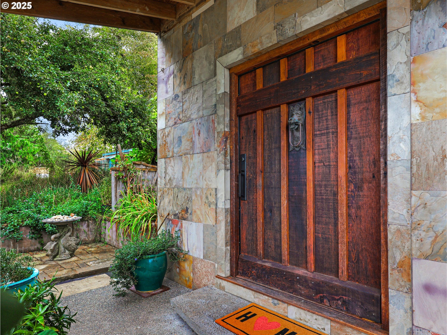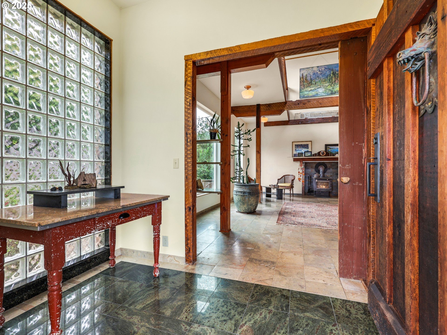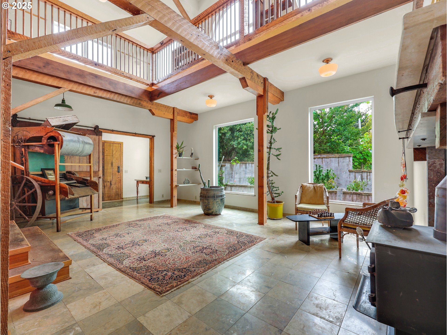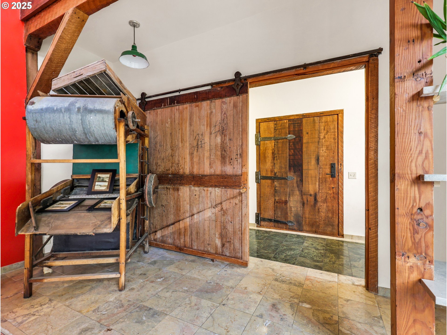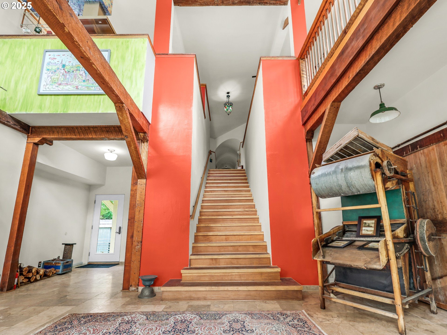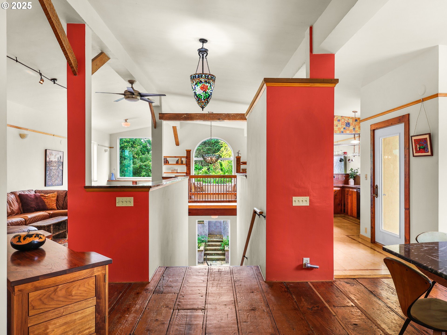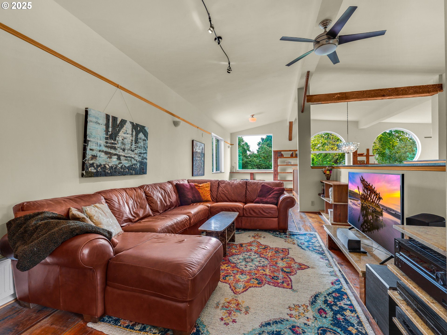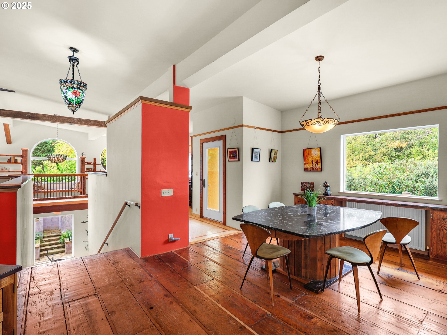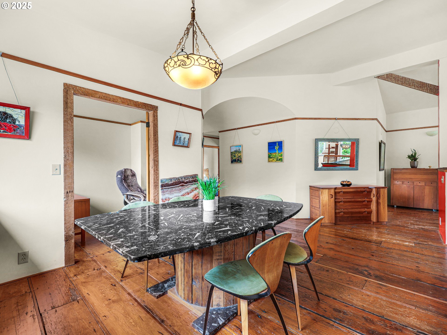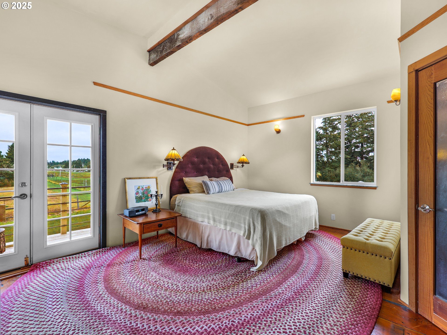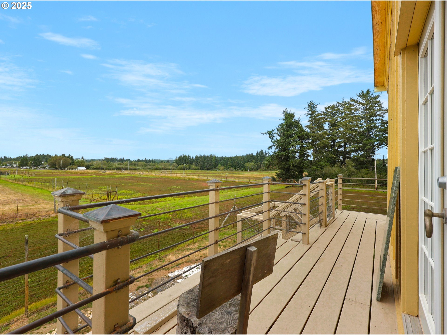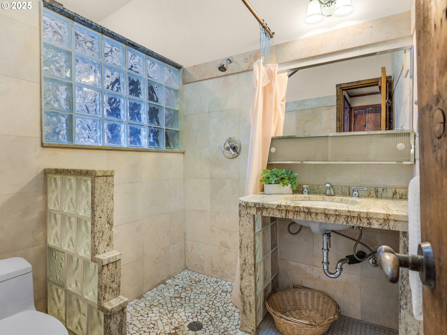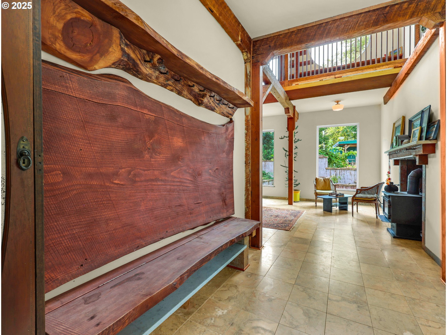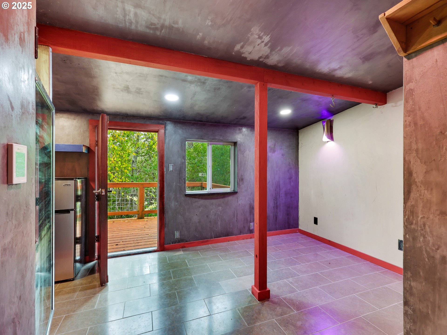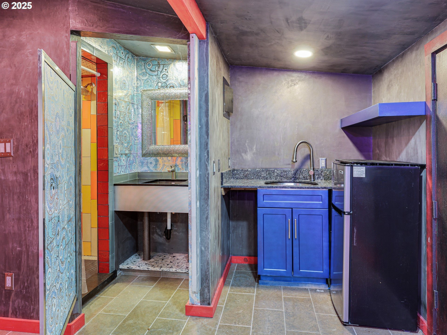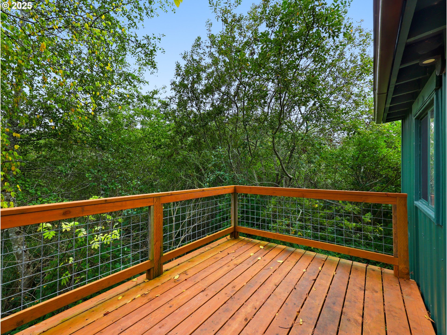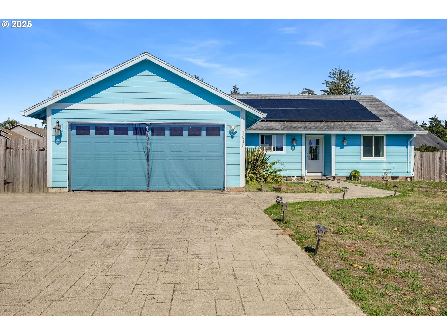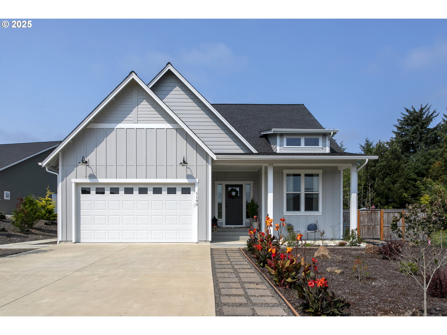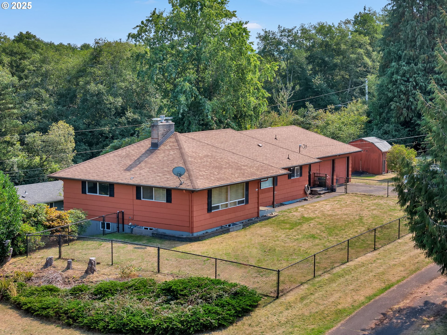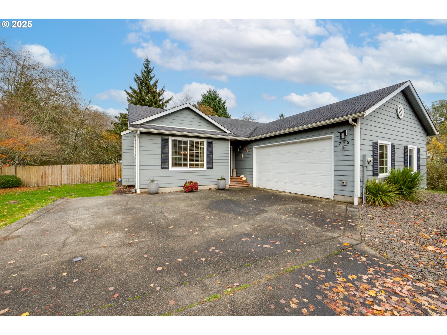88952 DELLMOOR LOOP
Warrenton, 97146
-
3 Bed
-
4 Bath
-
2848 SqFt
-
140 DOM
-
Built: 1930
- Status: Active
$895,000
$895000
-
3 Bed
-
4 Bath
-
2848 SqFt
-
140 DOM
-
Built: 1930
- Status: Active
Love this home?

Krishna Regupathy
Principal Broker
(503) 893-8874Historic Charm Meets Modern Living on 0.89 Acres in Warrenton. Enjoy the best of both worlds with this custom-renovated former cranberry warehouse, offering a serene rural setting with easy access to town & the beach. The main living area upstairs features three bedrooms, an office, and a spacious open-concept layout with soaring ceilings, original fir floors, plaster walls, and custom stone accents. On the ground level, a welcoming great room with heated tile floors and a wood stove opens to an exterior courtyard. Perfect for a live/work lifestyle, the property includes a 1,480 sq. ft. workshop with a hoist, wood stove, 3-phase power, and multiple exterior doors. Additional storage is available in a separate shed, and a detached guest house offers versatile space.Parking could accommodate a boat or RV, with a circular driveway for easy access. New septic system as of 2025. This unique property blends historic character with modern functionality—ideal for buyers seeking a rural retreat without sacrificing convenience.
Listing Provided Courtesy of Julia Radditz, Totem Properties LLC
General Information
-
276335259
-
SingleFamilyResidence
-
140 DOM
-
3
-
0.72 acres
-
4
-
2848
-
1930
-
EFU
-
Clatsop
-
17762
-
Pacific Ridge
-
Seaside
-
Seaside
-
Residential
-
SingleFamilyResidence
-
METES & BOUNDS
Listing Provided Courtesy of Julia Radditz, Totem Properties LLC
Krishna Realty data last checked: Sep 17, 2025 21:41 | Listing last modified Sep 17, 2025 02:25,
Source:

Download our Mobile app
Residence Information
-
2180
-
668
-
0
-
2848
-
county
-
2848
-
2/Gas
-
3
-
2
-
2
-
4
-
Metal
-
3, Attached
-
Stories2,CustomStyle
-
Driveway,OffStreet
-
2
-
1930
-
No
-
-
Stone, WoodSiding
-
None
-
RVParking
-
-
None
-
ConcretePerimeter
-
DoublePaneWindows,Vi
-
Features and Utilities
-
-
Dishwasher, FreeStandingRange, FreeStandingRefrigerator, Granite, Pantry, RangeHood
-
CeilingFan, Dumbwaiter, Granite, HighCeilings, Laundry, TileFloor, WoodFloors
-
Deck, Garden, GuestQuarters, Outbuilding, Patio, Sauna, ToolShed, Workshop, Yard
-
-
None
-
Propane, Tankless
-
HydronicFloor, Radiant
-
SandFiltered
-
Propane, Tankless
-
Propane
Financial
-
2848.72
-
0
-
-
-
-
Cash,Conventional
-
04-30-2025
-
-
No
-
No
Comparable Information
-
-
140
-
140
-
-
Cash,Conventional
-
$895,000
-
$895,000
-
-
Sep 17, 2025 02:25
Schools
Map
Listing courtesy of Totem Properties LLC.
 The content relating to real estate for sale on this site comes in part from the IDX program of the RMLS of Portland, Oregon.
Real Estate listings held by brokerage firms other than this firm are marked with the RMLS logo, and
detailed information about these properties include the name of the listing's broker.
Listing content is copyright © 2019 RMLS of Portland, Oregon.
All information provided is deemed reliable but is not guaranteed and should be independently verified.
Krishna Realty data last checked: Sep 17, 2025 21:41 | Listing last modified Sep 17, 2025 02:25.
Some properties which appear for sale on this web site may subsequently have sold or may no longer be available.
The content relating to real estate for sale on this site comes in part from the IDX program of the RMLS of Portland, Oregon.
Real Estate listings held by brokerage firms other than this firm are marked with the RMLS logo, and
detailed information about these properties include the name of the listing's broker.
Listing content is copyright © 2019 RMLS of Portland, Oregon.
All information provided is deemed reliable but is not guaranteed and should be independently verified.
Krishna Realty data last checked: Sep 17, 2025 21:41 | Listing last modified Sep 17, 2025 02:25.
Some properties which appear for sale on this web site may subsequently have sold or may no longer be available.
Love this home?

Krishna Regupathy
Principal Broker
(503) 893-8874Historic Charm Meets Modern Living on 0.89 Acres in Warrenton. Enjoy the best of both worlds with this custom-renovated former cranberry warehouse, offering a serene rural setting with easy access to town & the beach. The main living area upstairs features three bedrooms, an office, and a spacious open-concept layout with soaring ceilings, original fir floors, plaster walls, and custom stone accents. On the ground level, a welcoming great room with heated tile floors and a wood stove opens to an exterior courtyard. Perfect for a live/work lifestyle, the property includes a 1,480 sq. ft. workshop with a hoist, wood stove, 3-phase power, and multiple exterior doors. Additional storage is available in a separate shed, and a detached guest house offers versatile space.Parking could accommodate a boat or RV, with a circular driveway for easy access. New septic system as of 2025. This unique property blends historic character with modern functionality—ideal for buyers seeking a rural retreat without sacrificing convenience.
Similar Properties
Download our Mobile app
