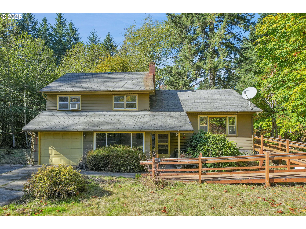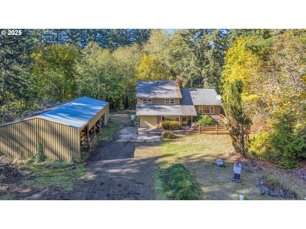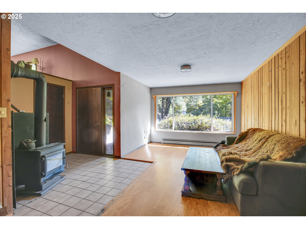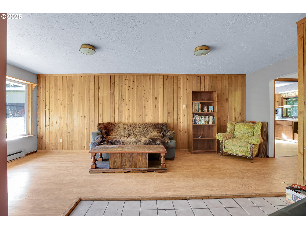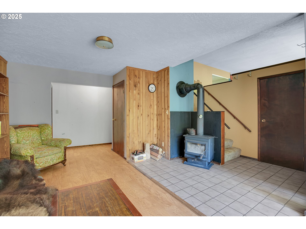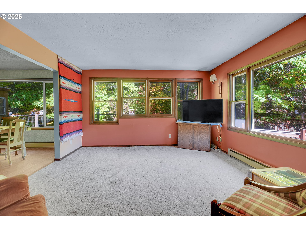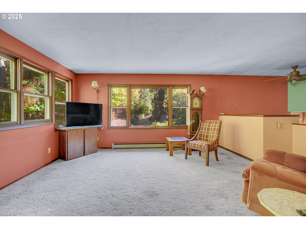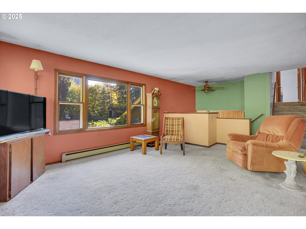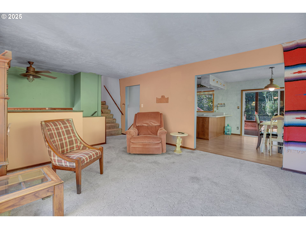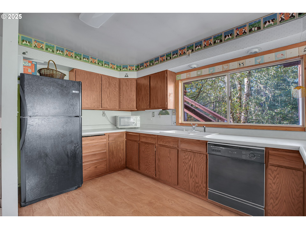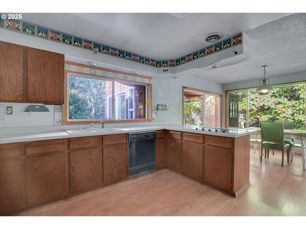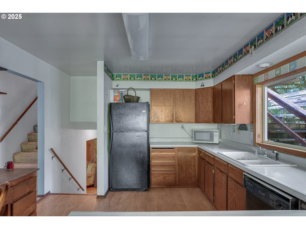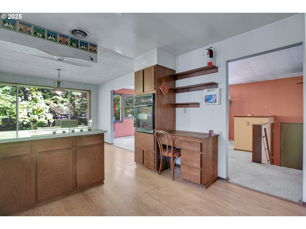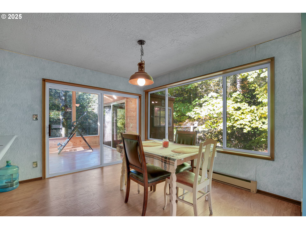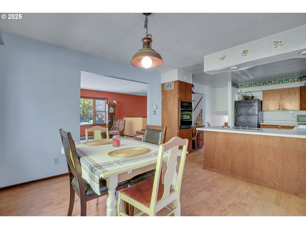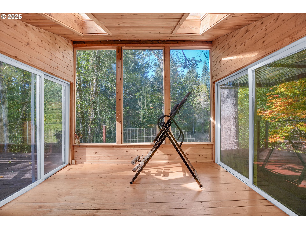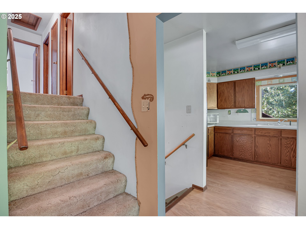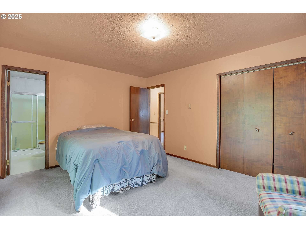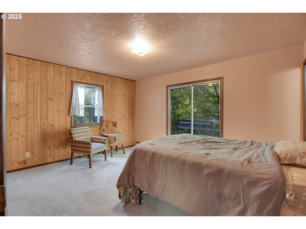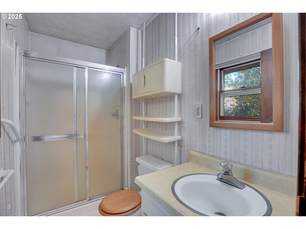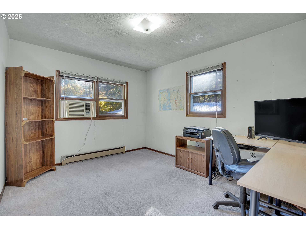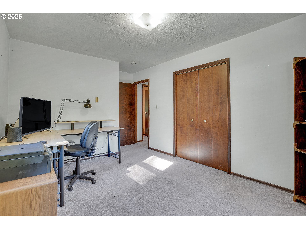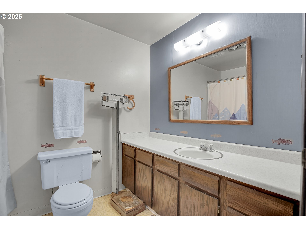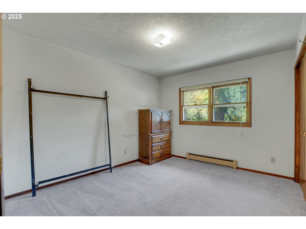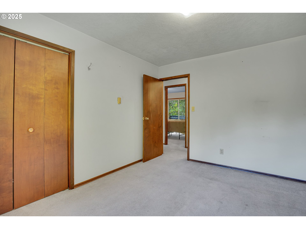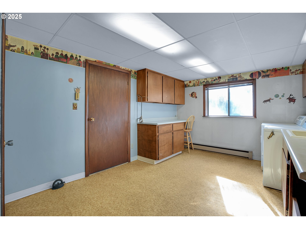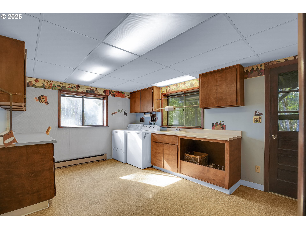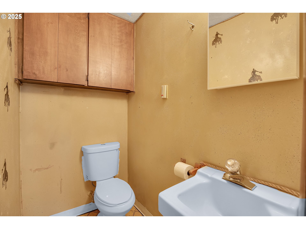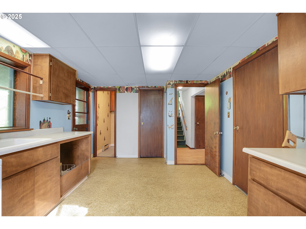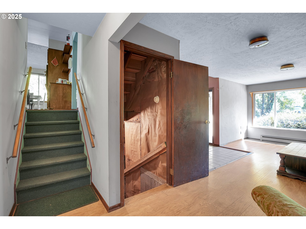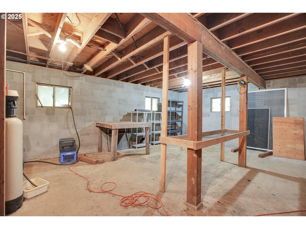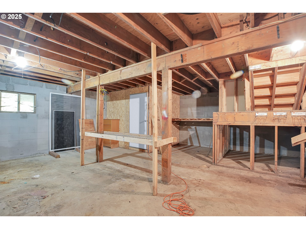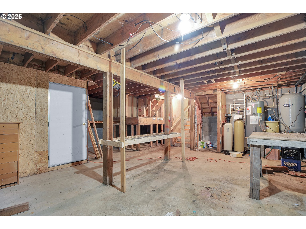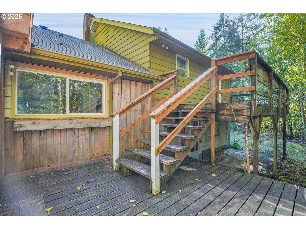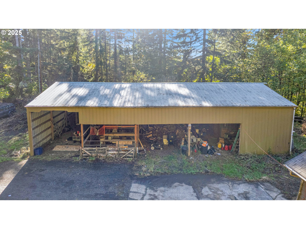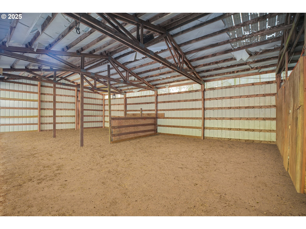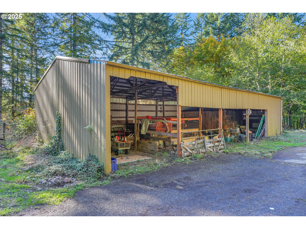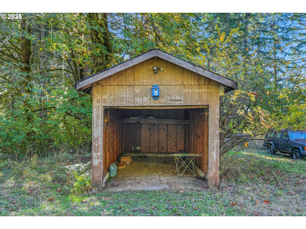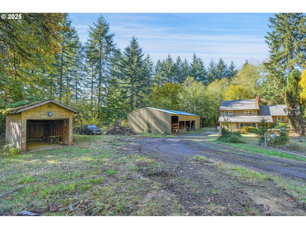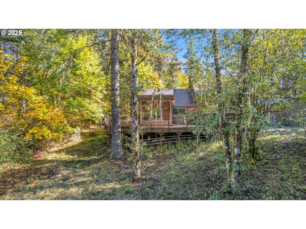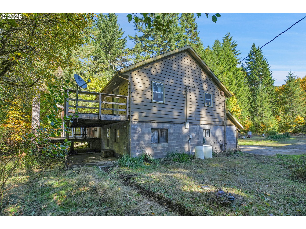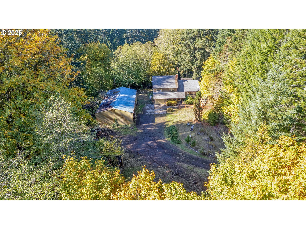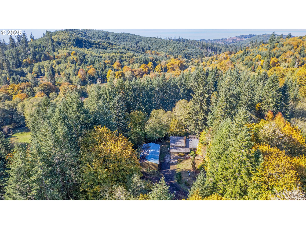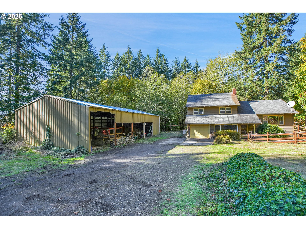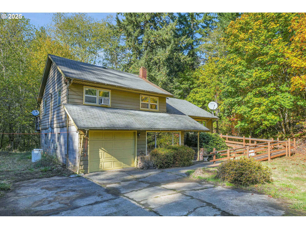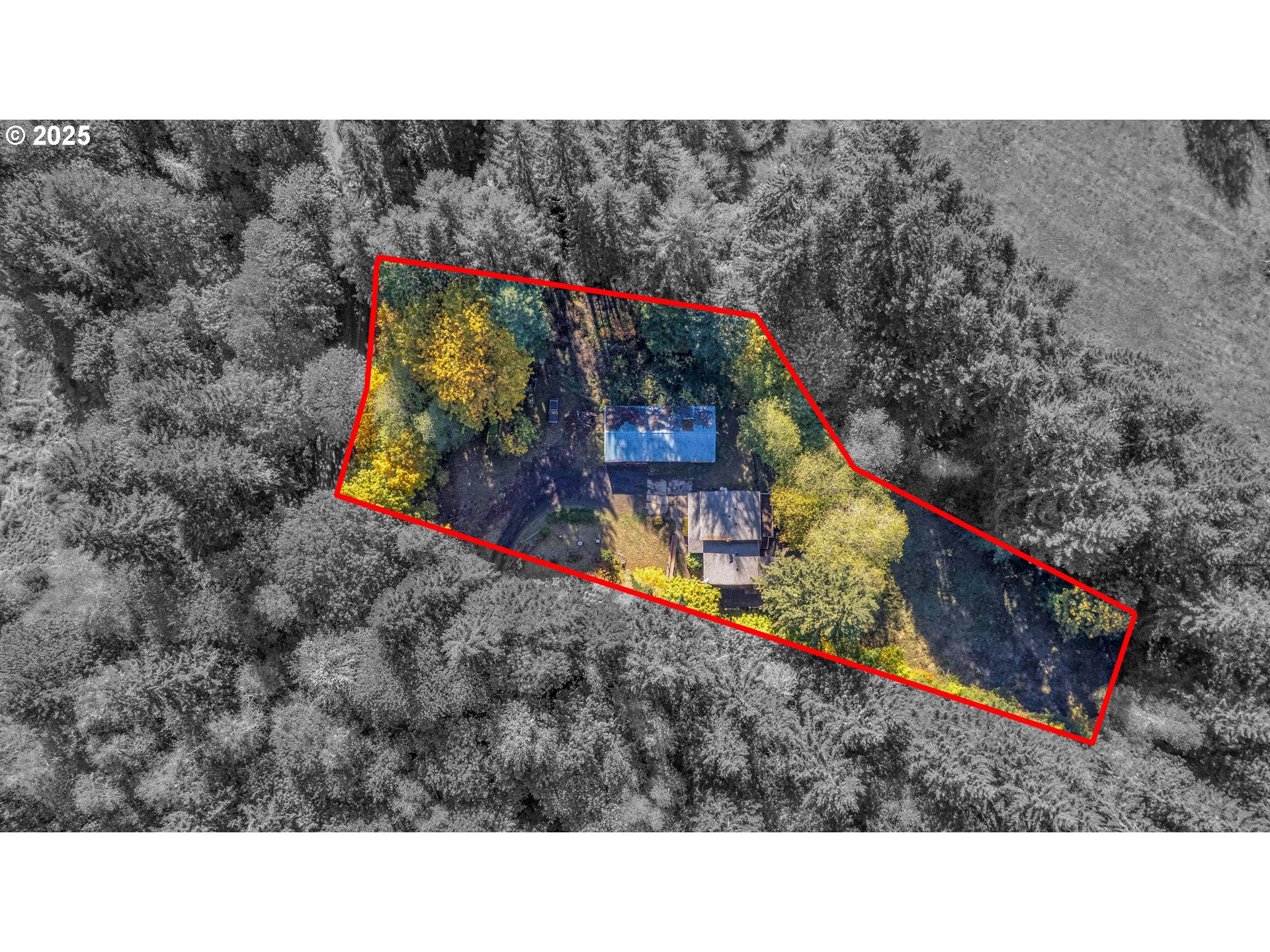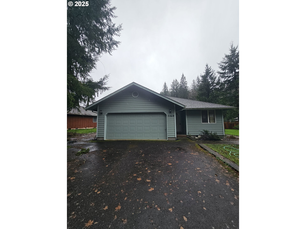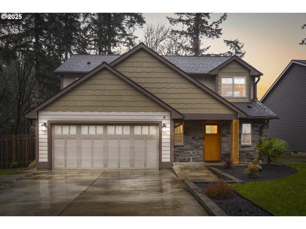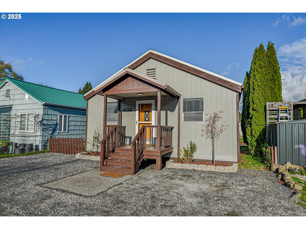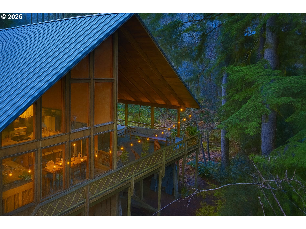47085 OLD 77 VESPER LN
Birkenfeld, 97016
-
2 Bed
-
2.5 Bath
-
2462 SqFt
-
55 DOM
-
Built: 1975
- Status: Active
$299,000
$299000
-
2 Bed
-
2.5 Bath
-
2462 SqFt
-
55 DOM
-
Built: 1975
- Status: Active
Love this home?

Krishna Regupathy
Principal Broker
(503) 893-8874Cozy Woodland Retreat! Tucked away in the woods on beautiful private acreage, this thoughtful 2462sqft floor plan features 4 levels, 3-bedroom, 2.5-bath home nestled in a peaceful escape surrounded by trees and visiting wildlife. Step inside to be welcomed by the inviting living room with a wood-burning stove creating a relaxed atmosphere. The family room overflows with rustic charm and large windows to admire the scenery. The open kitchen features ample cabinet and counter space, flowing seamlessly into the dining room that’s perfect for gatherings. The adjoining sunroom is a true gem — a quiet spot to start your mornings with a cup of coffee or unwind at the end of the day while watching the seasons change. The primary suite is sizeable and comfy with a convenient walk-in shower, plus 2 additional spacious bedrooms, all on the same level. The oversized laundry/ mudroom features sufficient space with cabinets and a sink, great for projects and storage. The full basement boasts high ceilings and is ready for your finishing touches. Outside, enjoy two levels of deck space, convenient ADA-accessible entry ramp — including a wraparound upper deck — ideal for soaking up the quiet beauty of your surroundings. Multiple outbuildings that include a detached 1 car-garage & large pole barn that provides endless possibilities — from a workshop or hobby space to additional storage for outdoor gear or equipment. Plenty of room to explore, garden, or simply roam, this property is ideal for anyone seeking a slower pace and a deeper connection to the outdoors.
Listing Provided Courtesy of Michele Montoya, MORE Realty
General Information
-
725142676
-
SingleFamilyResidence
-
55 DOM
-
2
-
1.62 acres
-
2.5
-
2462
-
1975
-
F-80
-
Clatsop
-
7517
-
Jewell
-
Jewell
-
Jewell
-
Residential
-
SingleFamilyResidence
-
606230000202
Listing Provided Courtesy of Michele Montoya, MORE Realty
Krishna Realty data last checked: Dec 31, 2025 04:56 | Listing last modified Dec 18, 2025 14:51,
Source:

Download our Mobile app
Residence Information
-
593
-
658
-
633
-
2462
-
Floor Plan
-
1251
-
-
2
-
2
-
1
-
2.5
-
Composition
-
2, Attached, Detached
-
TriLevel
-
Driveway
-
1
-
1975
-
No
-
-
WoodSiding
-
FullBasement,Unfinished
-
RVParking,RVBoatStorage
-
-
FullBasement,Unfinis
-
ConcretePerimeter,Sl
-
-
Features and Utilities
-
-
BuiltinOven, Cooktop, Dishwasher, FreeStandingRefrigerator
-
LaminateFlooring, Laundry, Sprinkler, WasherDryer
-
Barn, Outbuilding, RainBarrelCistern, RVParking, RVBoatStorage, Workshop
-
AccessibleApproachwithRamp, AccessibleEntrance, NaturalLighting
-
None
-
Electricity
-
Baseboard, WoodStove
-
SepticTank
-
Electricity
-
Electricity
Financial
-
2690.56
-
0
-
-
-
-
Cash
-
10-24-2025
-
-
No
-
No
Comparable Information
-
-
55
-
68
-
-
Cash
-
$299,000
-
$299,000
-
-
Dec 18, 2025 14:51
Schools
Map
Listing courtesy of MORE Realty.
 The content relating to real estate for sale on this site comes in part from the IDX program of the RMLS of Portland, Oregon.
Real Estate listings held by brokerage firms other than this firm are marked with the RMLS logo, and
detailed information about these properties include the name of the listing's broker.
Listing content is copyright © 2019 RMLS of Portland, Oregon.
All information provided is deemed reliable but is not guaranteed and should be independently verified.
Krishna Realty data last checked: Dec 31, 2025 04:56 | Listing last modified Dec 18, 2025 14:51.
Some properties which appear for sale on this web site may subsequently have sold or may no longer be available.
The content relating to real estate for sale on this site comes in part from the IDX program of the RMLS of Portland, Oregon.
Real Estate listings held by brokerage firms other than this firm are marked with the RMLS logo, and
detailed information about these properties include the name of the listing's broker.
Listing content is copyright © 2019 RMLS of Portland, Oregon.
All information provided is deemed reliable but is not guaranteed and should be independently verified.
Krishna Realty data last checked: Dec 31, 2025 04:56 | Listing last modified Dec 18, 2025 14:51.
Some properties which appear for sale on this web site may subsequently have sold or may no longer be available.
Love this home?

Krishna Regupathy
Principal Broker
(503) 893-8874Cozy Woodland Retreat! Tucked away in the woods on beautiful private acreage, this thoughtful 2462sqft floor plan features 4 levels, 3-bedroom, 2.5-bath home nestled in a peaceful escape surrounded by trees and visiting wildlife. Step inside to be welcomed by the inviting living room with a wood-burning stove creating a relaxed atmosphere. The family room overflows with rustic charm and large windows to admire the scenery. The open kitchen features ample cabinet and counter space, flowing seamlessly into the dining room that’s perfect for gatherings. The adjoining sunroom is a true gem — a quiet spot to start your mornings with a cup of coffee or unwind at the end of the day while watching the seasons change. The primary suite is sizeable and comfy with a convenient walk-in shower, plus 2 additional spacious bedrooms, all on the same level. The oversized laundry/ mudroom features sufficient space with cabinets and a sink, great for projects and storage. The full basement boasts high ceilings and is ready for your finishing touches. Outside, enjoy two levels of deck space, convenient ADA-accessible entry ramp — including a wraparound upper deck — ideal for soaking up the quiet beauty of your surroundings. Multiple outbuildings that include a detached 1 car-garage & large pole barn that provides endless possibilities — from a workshop or hobby space to additional storage for outdoor gear or equipment. Plenty of room to explore, garden, or simply roam, this property is ideal for anyone seeking a slower pace and a deeper connection to the outdoors.
Similar Properties
Download our Mobile app
