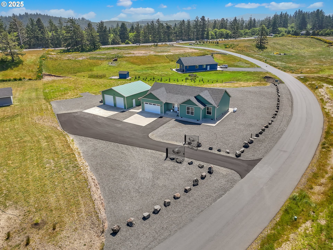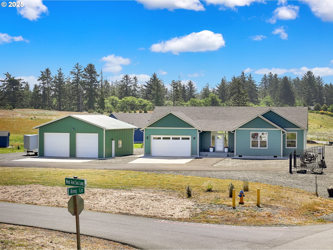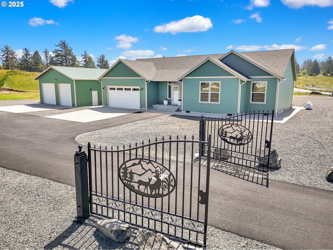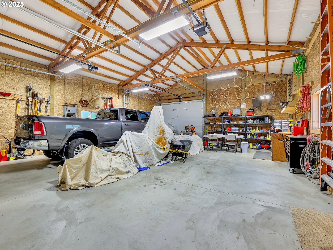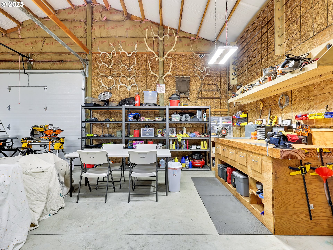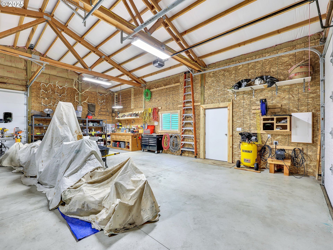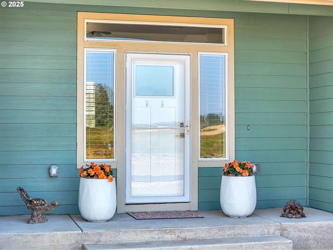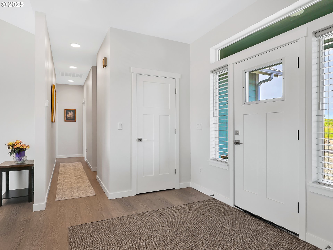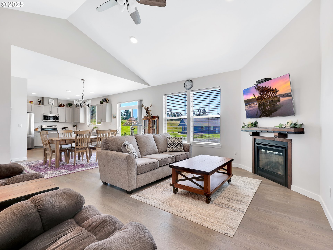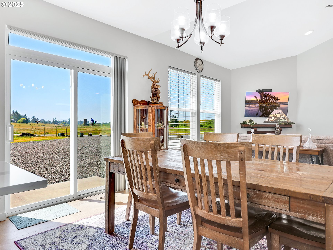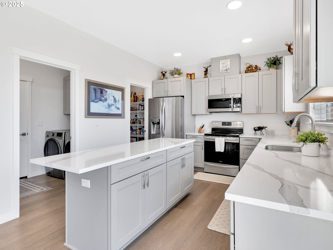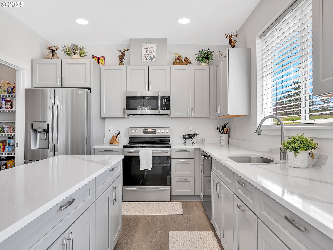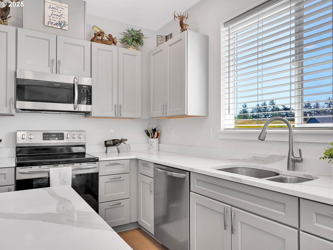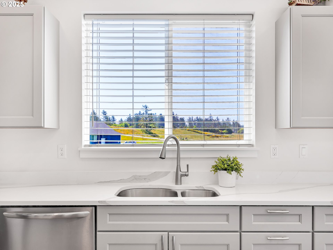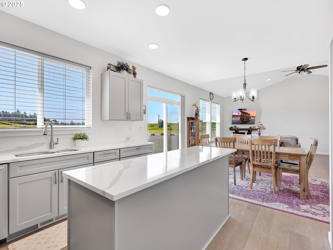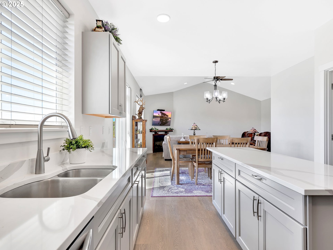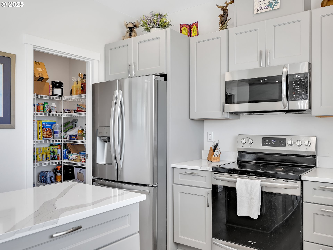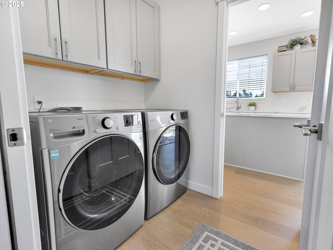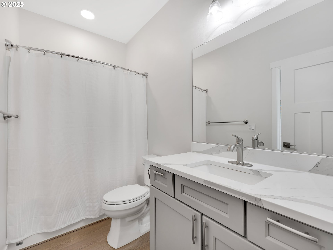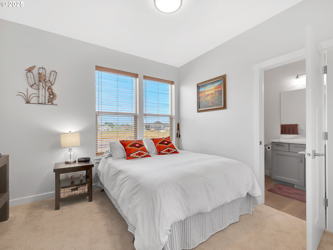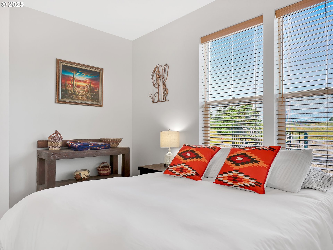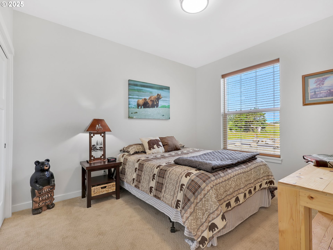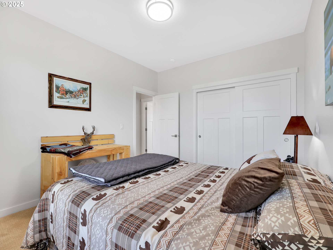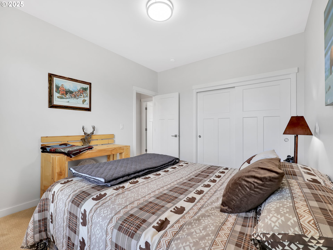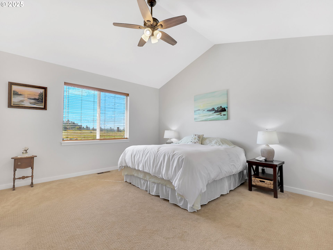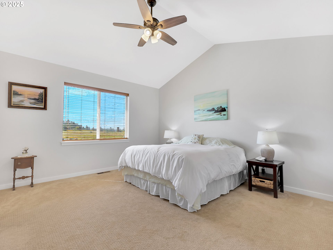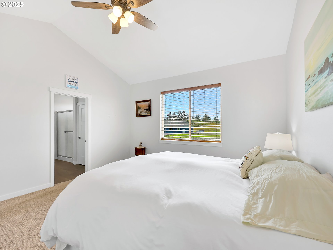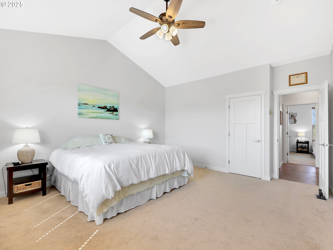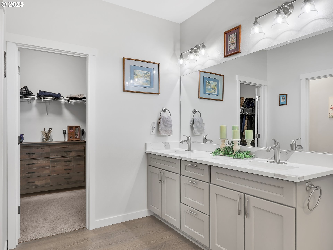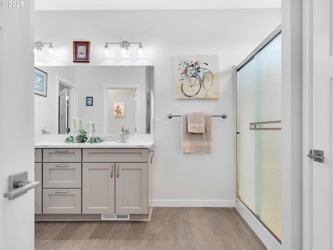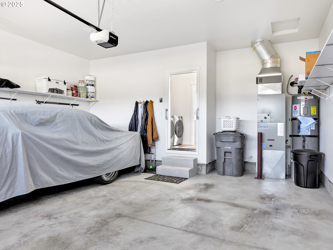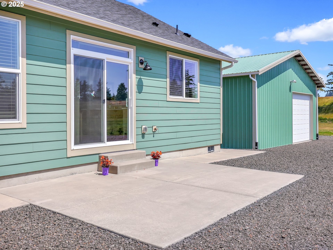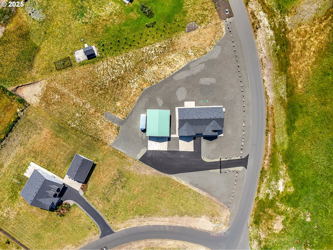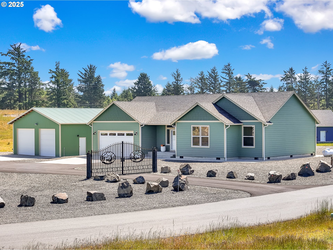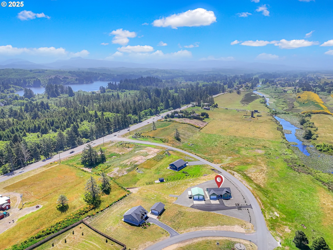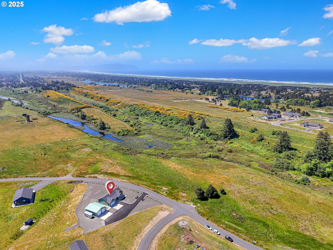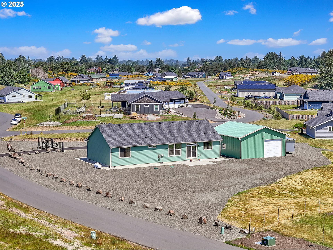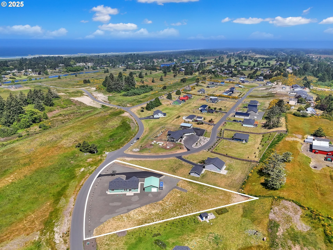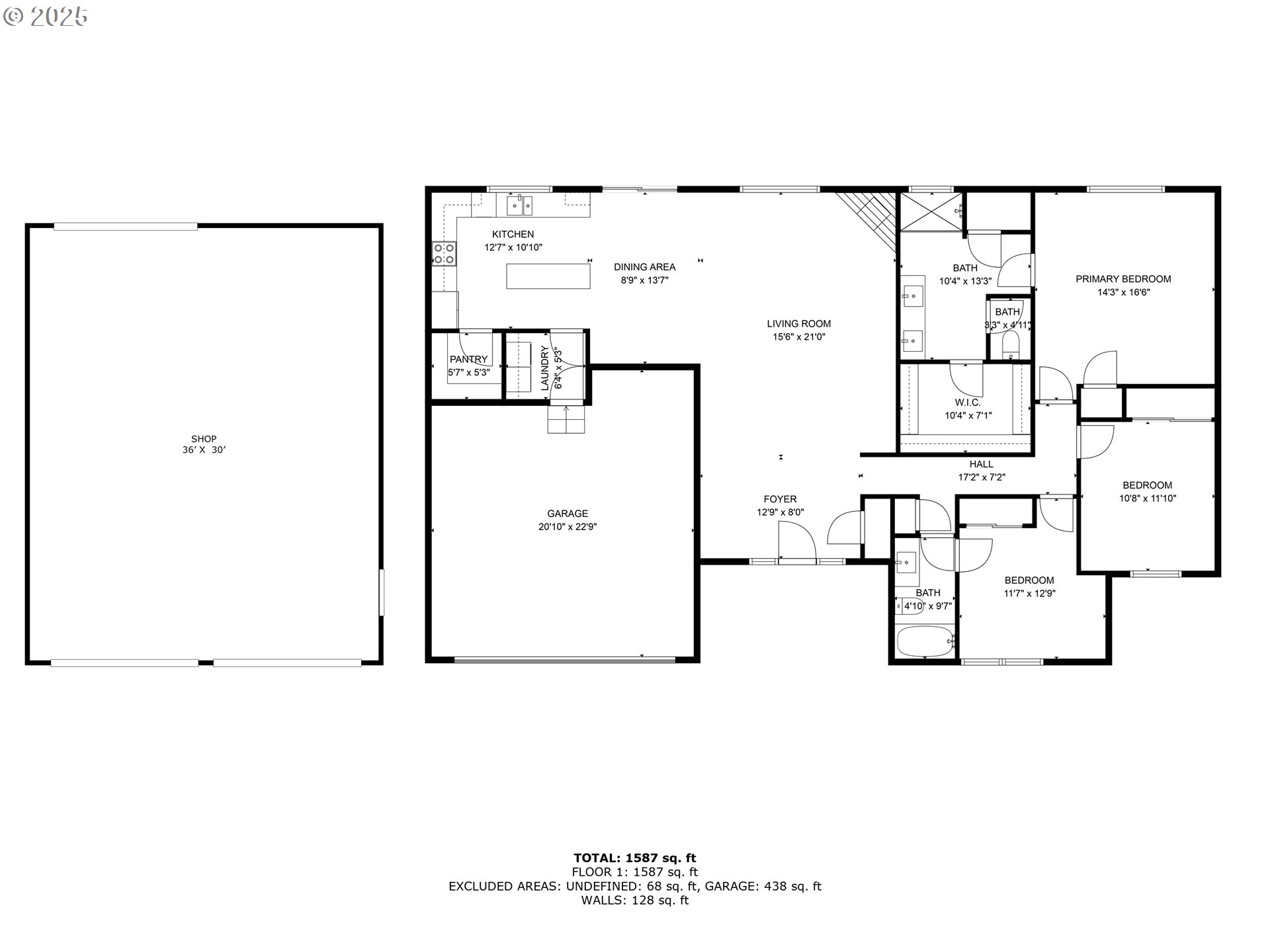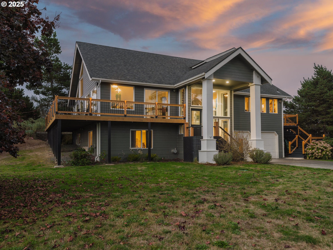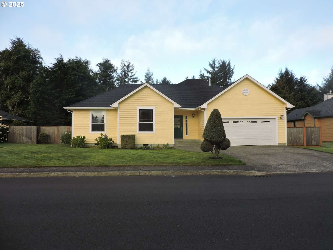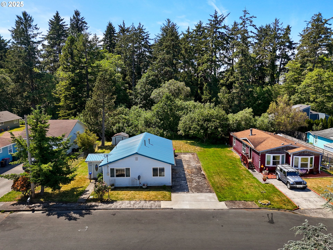$829900
Price cut: $20K (09-12-2025)
-
3 Bed
-
2 Bath
-
1757 SqFt
-
159 DOM
-
Built: 2021
- Status: Active
Love this home?

Krishna Regupathy
Principal Broker
(503) 893-8874Immaculate Coastal Home on 1.18 acres that features a modern 30' × 36' shop with high ceilings and convenient pull-through access. Discover comfort, style, and functionality in the lightly lived-in 3-bedroom, 2-bathroom home. Inside you'll find an open floor plan flooded with natural light and mountain views from the kitchen, living room, and primary suite. Upgraded insulation and flooring extend throughout the entire house and ceiling, ensuring year-round comfort. The spacious living room centers around a propane fireplace with a custom mantel—Designed for easy entertaining, the living room flows seamlessly into the dining area and kitchen, which boasts quartz countertops, a large island, walk-in pantry, soft-close cabinets, and sleek stainless-steel appliances. The ensuite bath has a quartz double vanity, ample storage, and walk-in closet. Outdoors, you'll find paved sidewalks that surround the home and connect to the shop, grassy areas for play along with ample concrete and asphalt spaces for plenty of parking. Bring your big toys into the shop via the pull-through access with matching 10' × 12' overhead doors, plus an additional 10' × 10' side door for flexible entry. A dedicated 50-amp breaker panel provides reliable power for larger tools, welders, dust collection systems, or other shop equipment and is ideal for woodworking and metal projects. And custom-made iron gates add charm and security to the entrance of this move-in-ready gem.
Listing Provided Courtesy of Elizabeth Marxer, SALTAIRE Coastal Homes
General Information
-
291355973
-
SingleFamilyResidence
-
159 DOM
-
3
-
1.18 acres
-
2
-
1757
-
2021
-
RA5
-
Clatsop
-
61138
-
Warrenton 4/10
-
Warrenton 4/10
-
Warrenton 4/10
-
Residential
-
SingleFamilyResidence
-
DUNE ESTATES 2
Listing Provided Courtesy of Elizabeth Marxer, SALTAIRE Coastal Homes
Krishna Realty data last checked: Dec 12, 2025 02:56 | Listing last modified Nov 17, 2025 14:50,
Source:

Download our Mobile app
Similar Properties
Download our Mobile app
