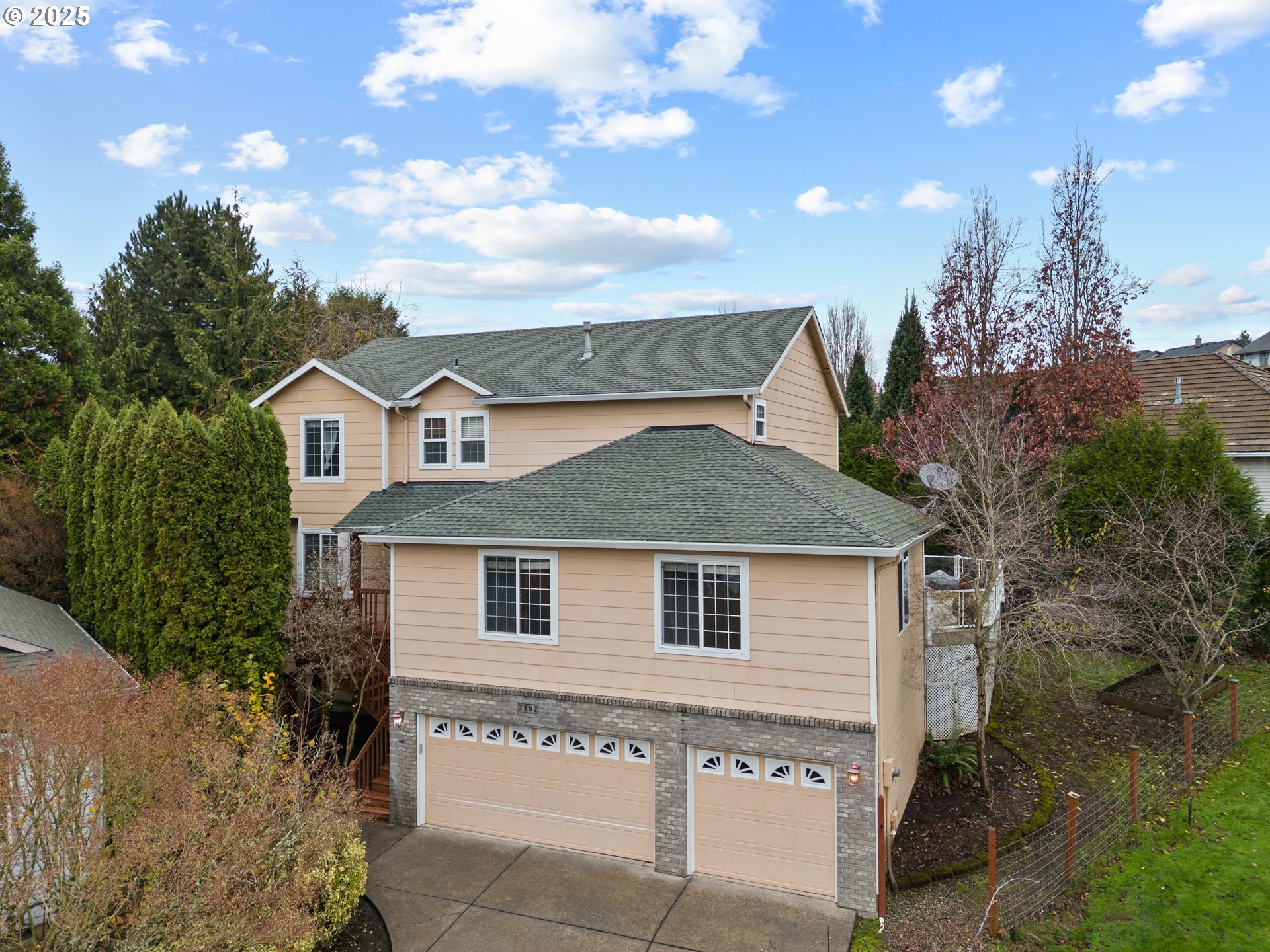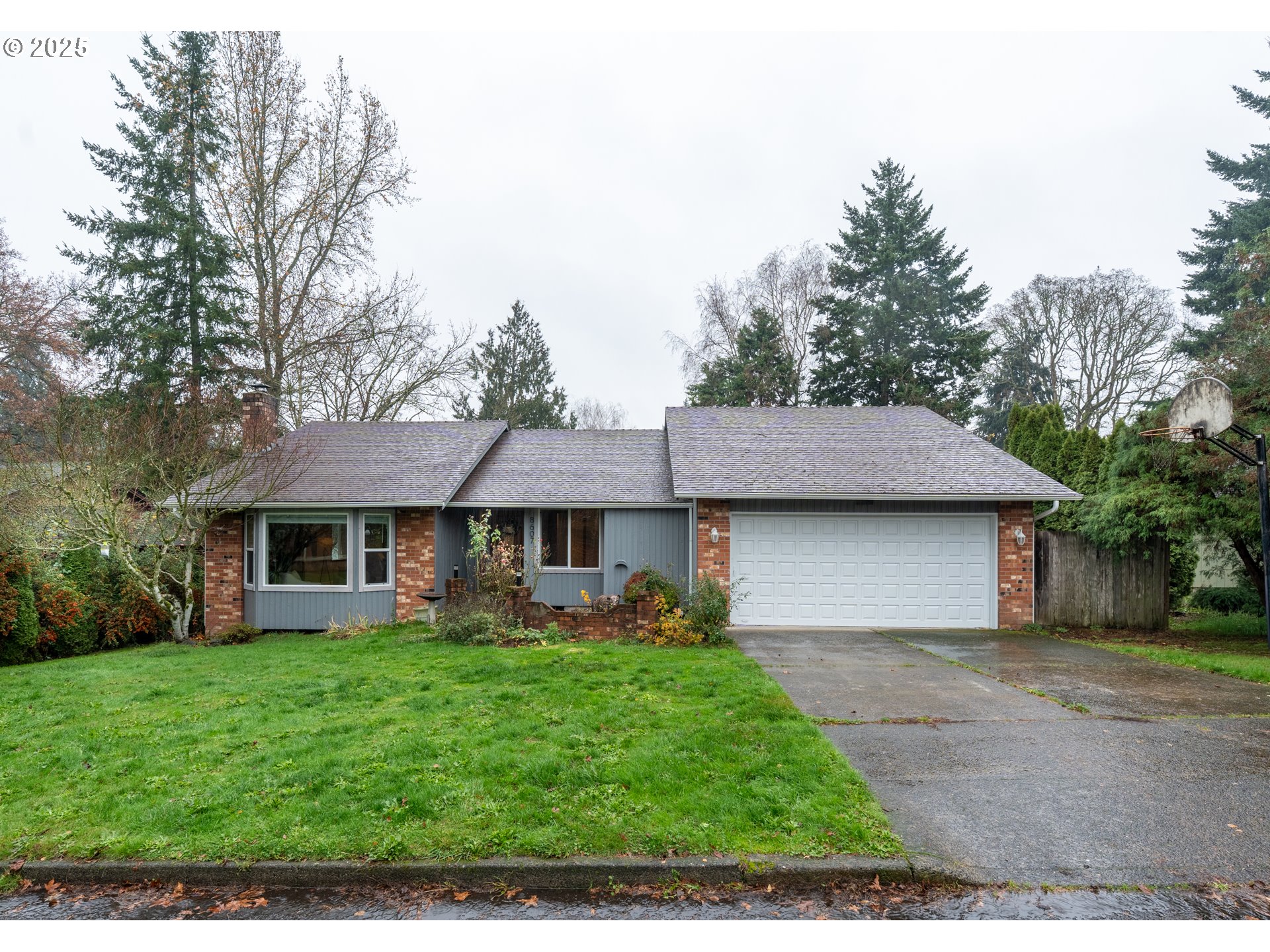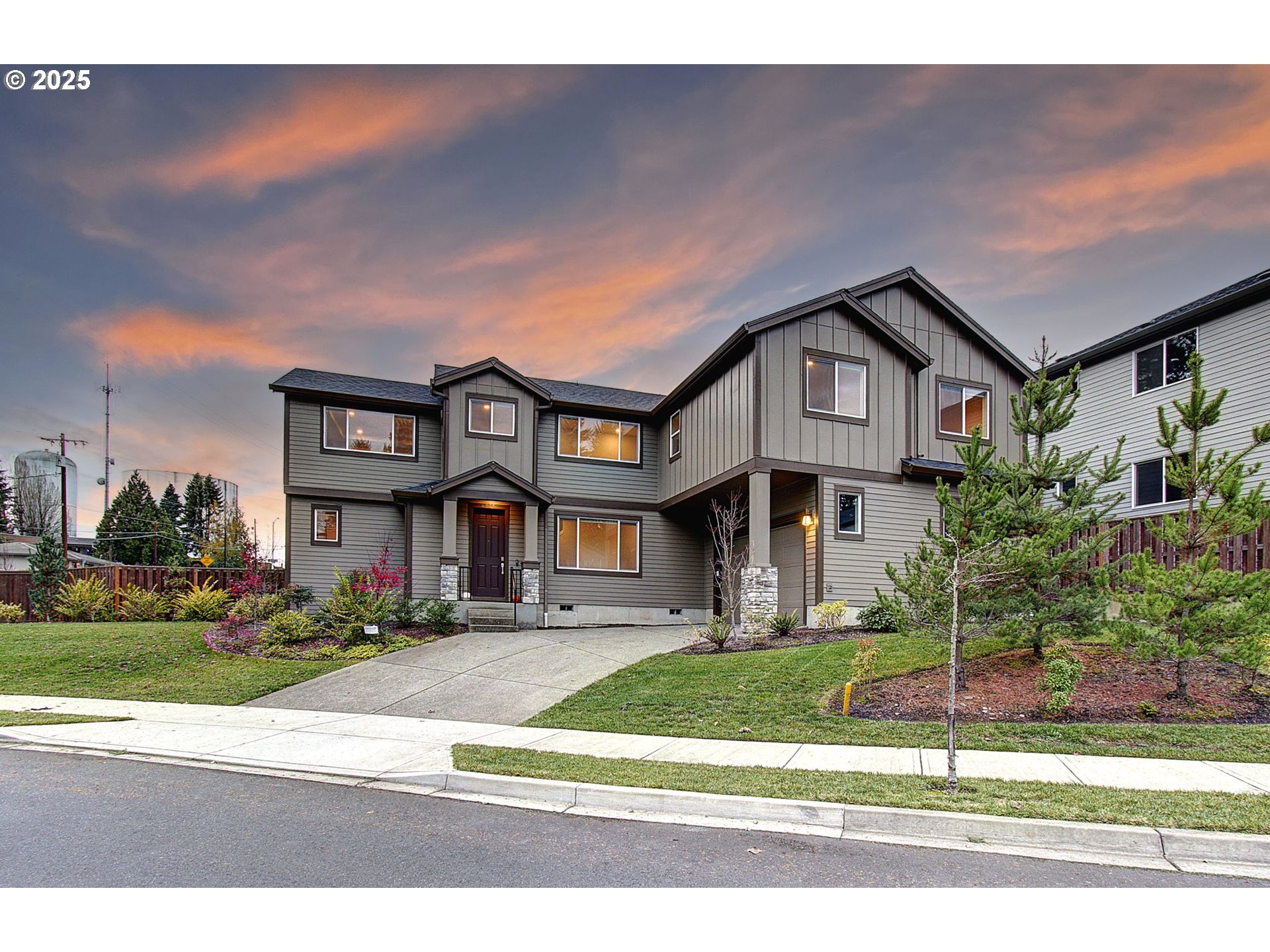9408 NE 39TH AVE
Vancouver, 98665
-
3 Bed
-
2 Bath
-
1660 SqFt
-
40 DOM
-
Built: 2015
- Status: Pending
$570,000
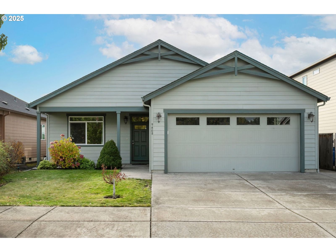
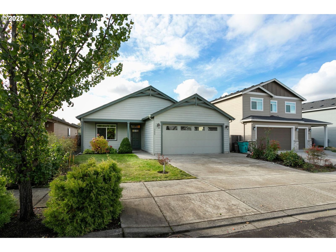
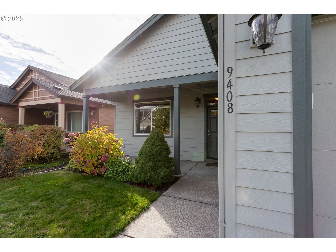
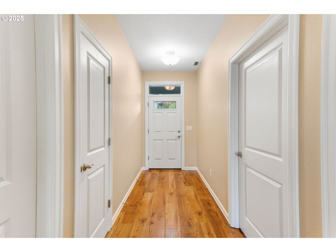
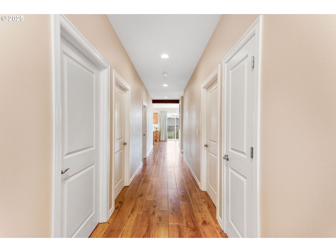
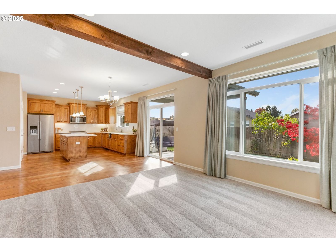
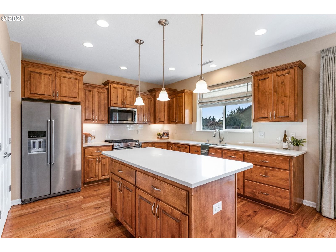
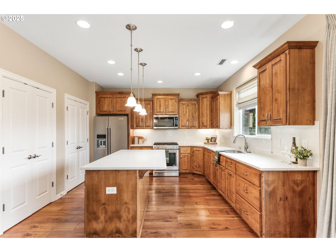
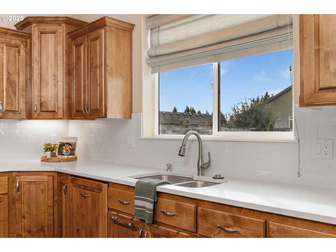
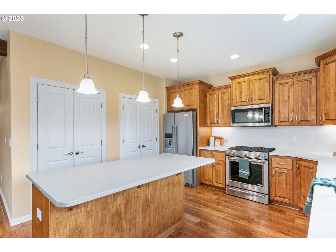
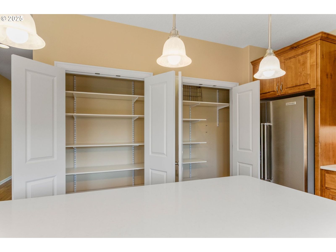
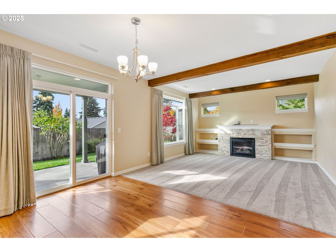
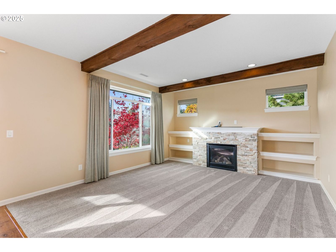
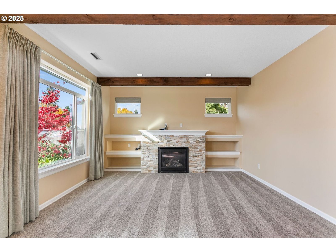
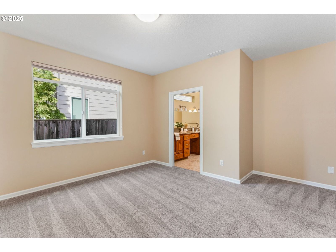
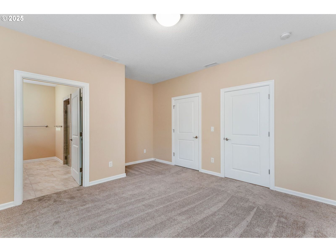
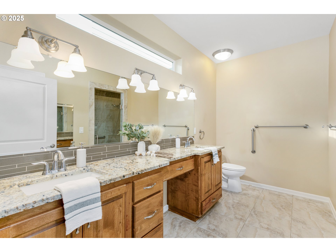
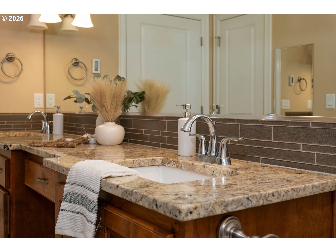
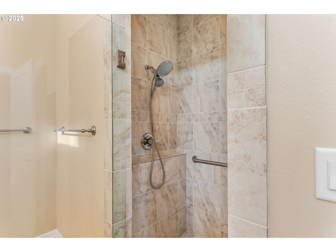
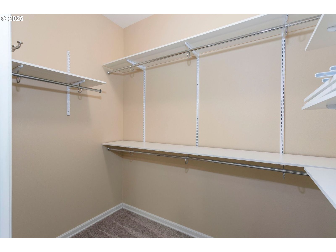
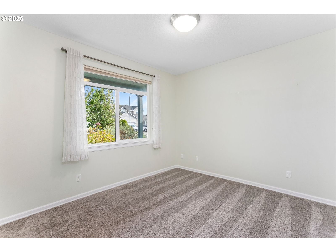
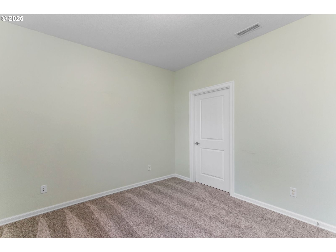
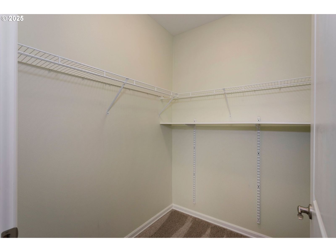
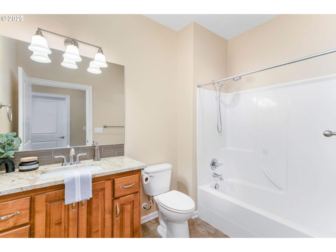
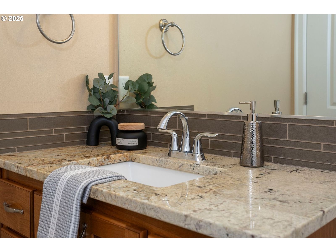
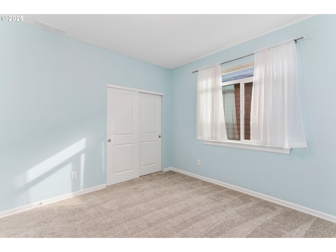
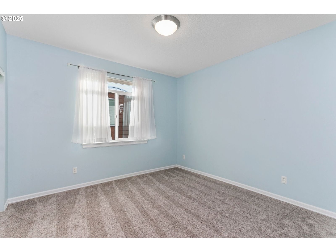
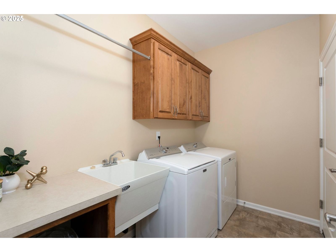
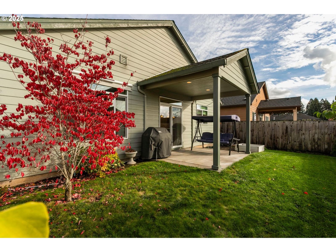
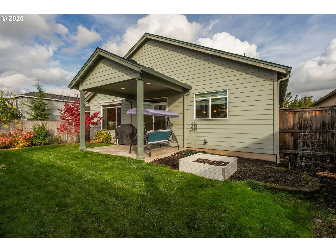
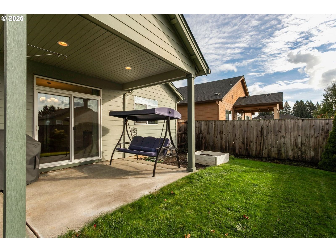
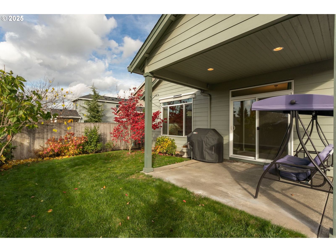
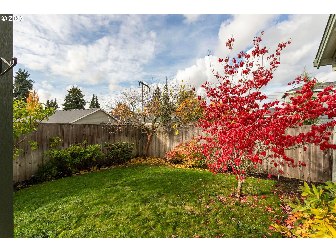
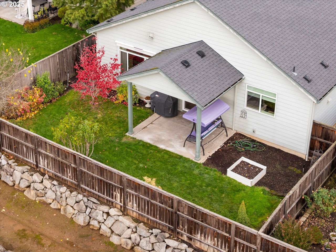
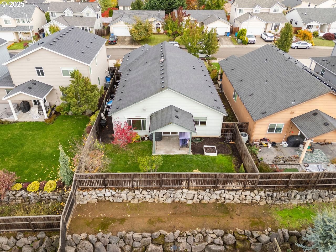
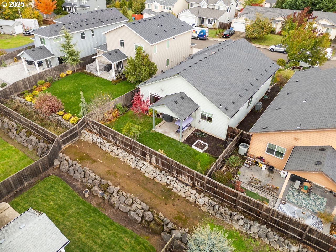
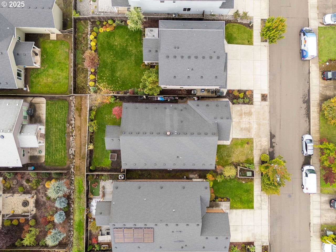
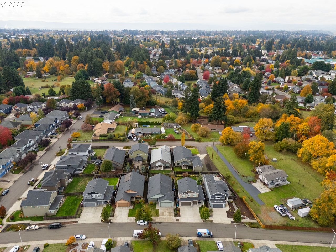
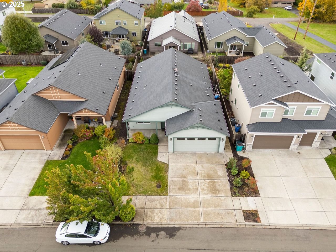
$570000
-
3 Bed
-
2 Bath
-
1660 SqFt
-
40 DOM
-
Built: 2015
- Status: Pending
Love this home?

Krishna Regupathy
Principal Broker
(503) 893-8874Custom designed, single-level living in the heart of Hazel Dell!Nestled in a quiet neighborhood, this move-in ready ranch offers comfort, function, and style with brand-new carpet and modern finishes throughout. The light-filled main living area showcases beautiful wood beams, built-in shelving, and a cozy gas fireplace — all within an open-concept layout that seamlessly connects the kitchen, dining, and great room. The kitchen is the heart of the home, featuring a large island with abundant counter space, a gas range, and generous storage. The spacious primary suite includes a walk-in closet and a roll-in shower, with thoughtful ADA-friendly design touches throughout the home. Step outside to a covered back patio overlooking a fully fenced yard bursting with fall color and privacy. With gas forced-air heating and cooling, you’ll enjoy comfort year-round. Ideally located less than five minutes from shopping, schools, and freeway access — this home combines convenience and easy living in one perfect package!
Listing Provided Courtesy of Linsey Beattie, Keller Williams Realty
General Information
-
634595425
-
SingleFamilyResidence
-
40 DOM
-
3
-
6534 SqFt
-
2
-
1660
-
2015
-
-
Clark
-
986034192
-
Other
-
Gaiser
-
Skyview
-
Residential
-
SingleFamilyResidence
-
EVERGREEN PLACE LID LOT 12 311739 FOR ASSESSOR USE ONLY EVERGREEN
Listing Provided Courtesy of Linsey Beattie, Keller Williams Realty
Krishna Realty data last checked: Dec 11, 2025 03:57 | Listing last modified Dec 10, 2025 12:54,
Source:

Download our Mobile app
Residence Information
-
0
-
1660
-
0
-
1660
-
GIS
-
1660
-
1/Gas
-
3
-
2
-
0
-
2
-
Composition
-
2, Attached
-
Stories1
-
Driveway
-
1
-
2015
-
No
-
-
CementSiding
-
CrawlSpace
-
-
-
CrawlSpace
-
-
VinylFrames
-
Features and Utilities
-
BuiltinFeatures
-
Dishwasher, Disposal, FreeStandingGasRange, FreeStandingRefrigerator, Island, Microwave, Pantry, Quartz
-
Laundry, LuxuryVinylPlank, Quartz, WalltoWallCarpet, WasherDryer
-
CoveredPatio, Fenced, RaisedBeds, Yard
-
MainFloorBedroomBath
-
CentralAir
-
Gas
-
ForcedAir
-
PublicSewer
-
Gas
-
Gas
Financial
-
1818.79
-
0
-
-
-
-
Cash,Conventional,FHA,VALoan
-
10-29-2025
-
-
No
-
No
Comparable Information
-
12-08-2025
-
40
-
40
-
-
Cash,Conventional,FHA,VALoan
-
$570,000
-
$570,000
-
-
Dec 10, 2025 12:54
Schools
Map
Listing courtesy of Keller Williams Realty.
 The content relating to real estate for sale on this site comes in part from the IDX program of the RMLS of Portland, Oregon.
Real Estate listings held by brokerage firms other than this firm are marked with the RMLS logo, and
detailed information about these properties include the name of the listing's broker.
Listing content is copyright © 2019 RMLS of Portland, Oregon.
All information provided is deemed reliable but is not guaranteed and should be independently verified.
Krishna Realty data last checked: Dec 11, 2025 03:57 | Listing last modified Dec 10, 2025 12:54.
Some properties which appear for sale on this web site may subsequently have sold or may no longer be available.
The content relating to real estate for sale on this site comes in part from the IDX program of the RMLS of Portland, Oregon.
Real Estate listings held by brokerage firms other than this firm are marked with the RMLS logo, and
detailed information about these properties include the name of the listing's broker.
Listing content is copyright © 2019 RMLS of Portland, Oregon.
All information provided is deemed reliable but is not guaranteed and should be independently verified.
Krishna Realty data last checked: Dec 11, 2025 03:57 | Listing last modified Dec 10, 2025 12:54.
Some properties which appear for sale on this web site may subsequently have sold or may no longer be available.
Love this home?

Krishna Regupathy
Principal Broker
(503) 893-8874Custom designed, single-level living in the heart of Hazel Dell!Nestled in a quiet neighborhood, this move-in ready ranch offers comfort, function, and style with brand-new carpet and modern finishes throughout. The light-filled main living area showcases beautiful wood beams, built-in shelving, and a cozy gas fireplace — all within an open-concept layout that seamlessly connects the kitchen, dining, and great room. The kitchen is the heart of the home, featuring a large island with abundant counter space, a gas range, and generous storage. The spacious primary suite includes a walk-in closet and a roll-in shower, with thoughtful ADA-friendly design touches throughout the home. Step outside to a covered back patio overlooking a fully fenced yard bursting with fall color and privacy. With gas forced-air heating and cooling, you’ll enjoy comfort year-round. Ideally located less than five minutes from shopping, schools, and freeway access — this home combines convenience and easy living in one perfect package!
Similar Properties
Download our Mobile app
