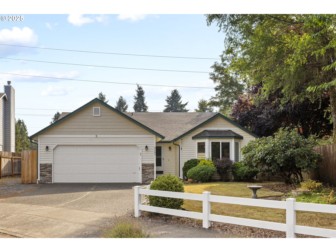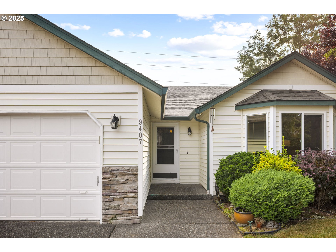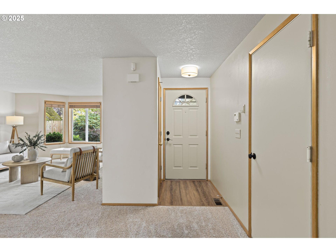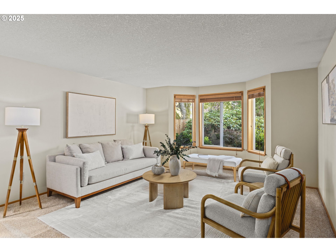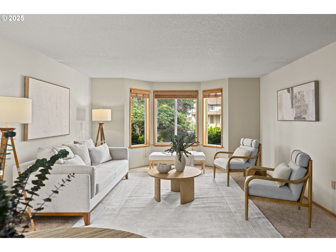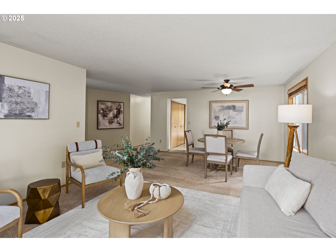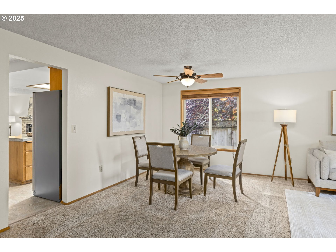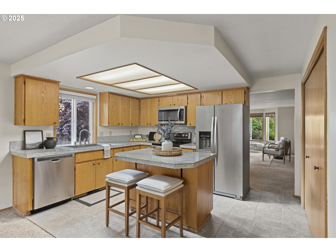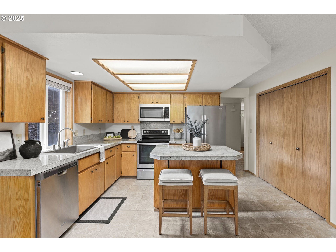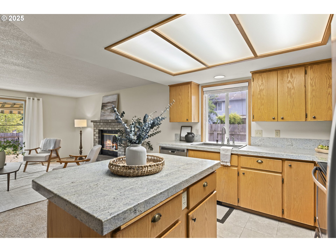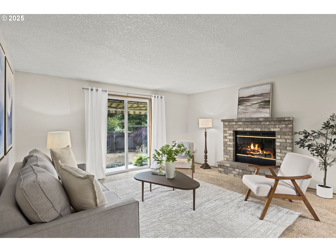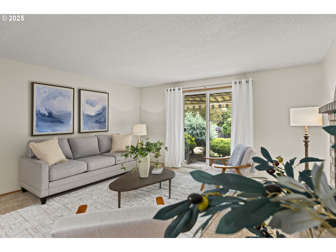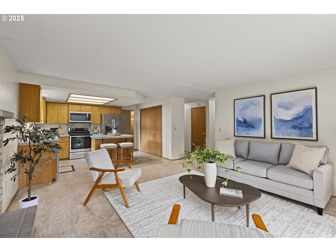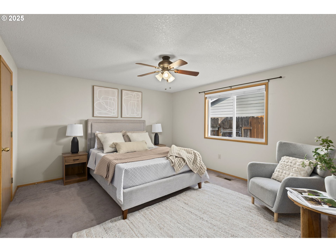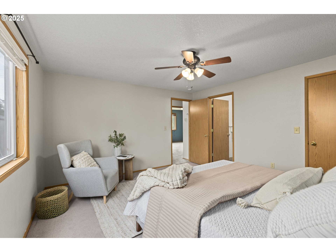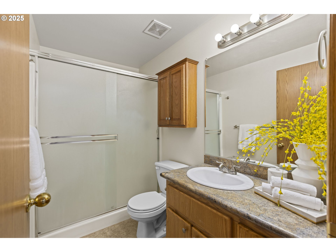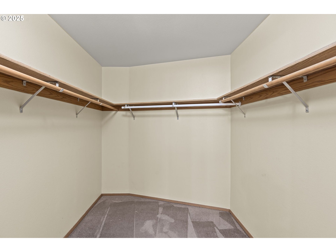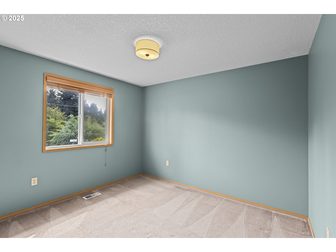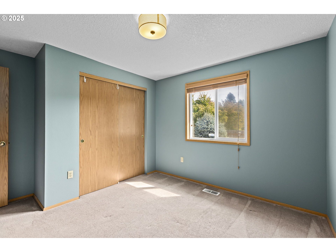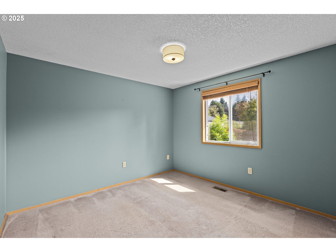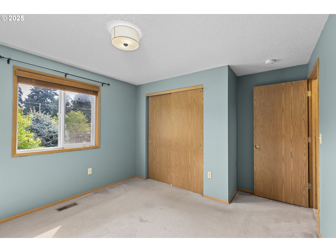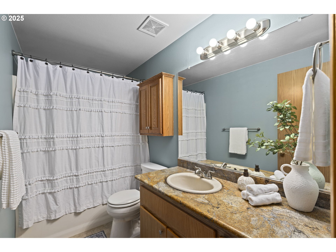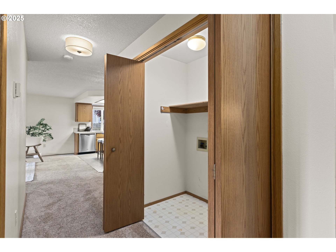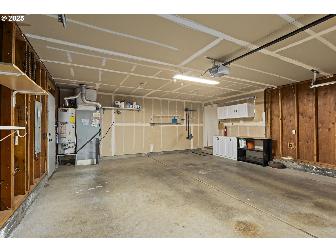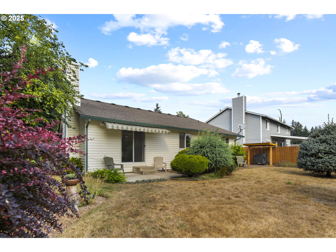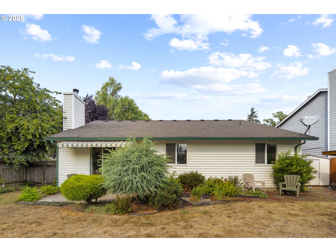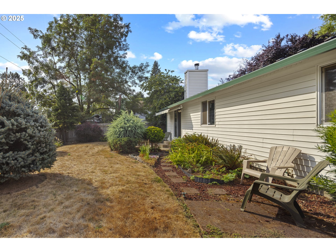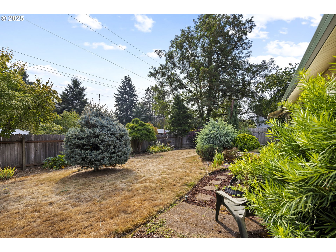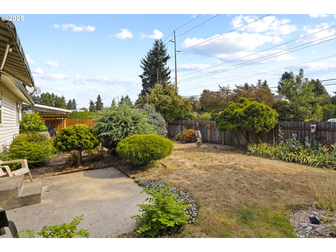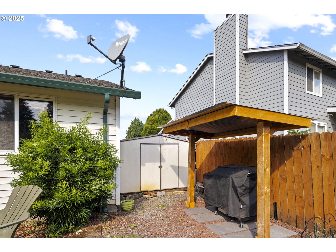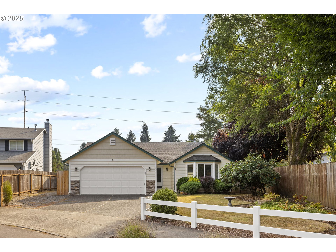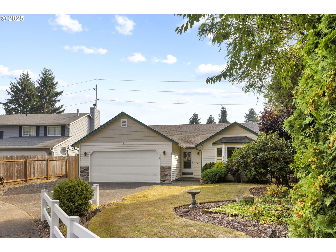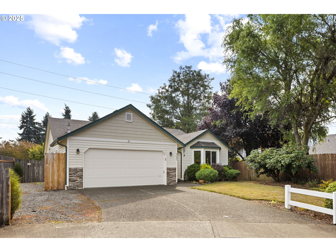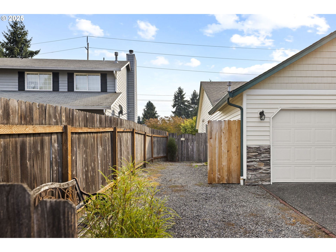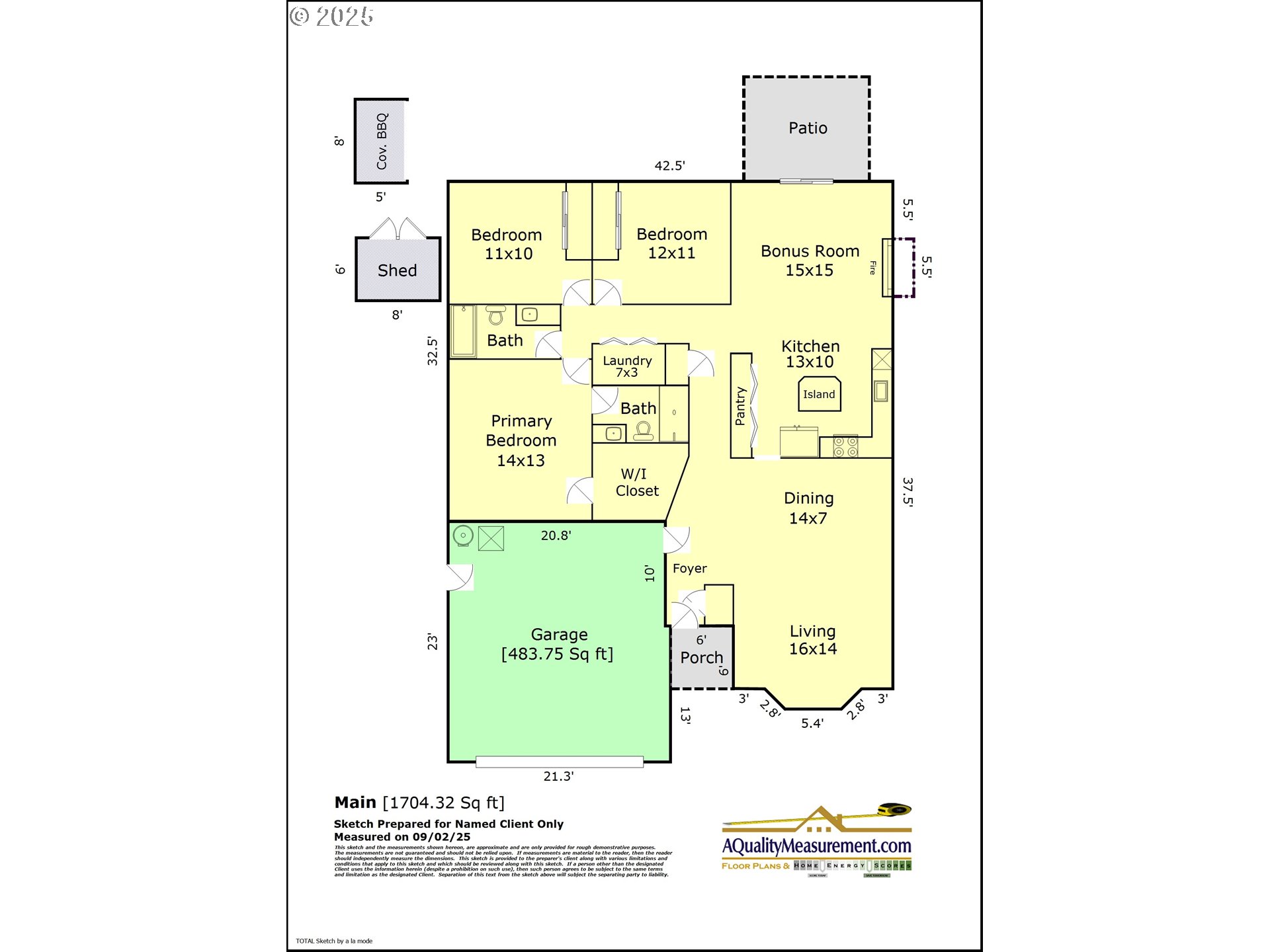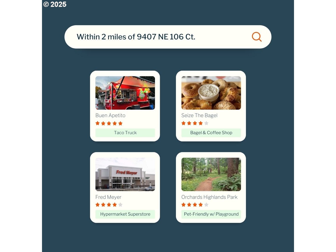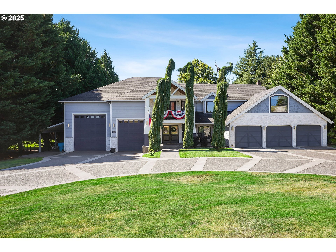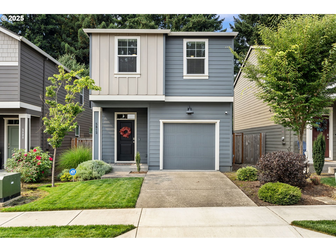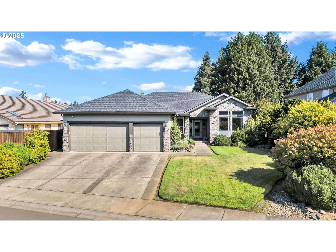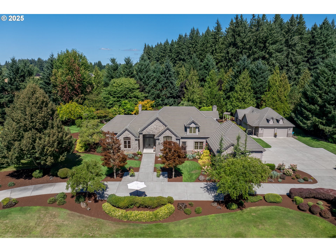$460000
-
3 Bed
-
2 Bath
-
1704 SqFt
-
2 DOM
-
Built: 1994
- Status: Active
Love this home?

Krishna Regupathy
Principal Broker
(503) 893-8874Welcome to this inviting ranch-style home in Vancouver’s Homan neighborhood. Offering 1,704 sq ft with 3 bedrooms and 2 bathrooms, this single-level residence blends comfort, convenience, and charm. The living room features a dining area and a bay window overlooking the quiet cul-de-sac, creating a bright and welcoming first impression. The kitchen includes stainless appliances and an eat-at island, and connects seamlessly to the open bonus room with a wood-burning fireplace, making it a perfect spot to gather. A slider leads to the fully fenced backyard, complete with a shed, covered BBQ pad, and powered awning, ideal for summer parties, play or simply enjoying your own special outdoor space. The spacious primary suite includes a private en-suite with updated granite countertops, a walk-in shower and a walk-in closet. The hall bath, also updated with granite, features a convenient tub/shower combo. Two additional bedrooms provide flexibility for family, guests, or a home office. Additional highlights include a newly installed AC unit (2025) for year-round comfort, an attached two-car garage with powered garage door opener, a large laundry closet with hookups in the main hall, and thoughtful single-level design for ease of living. Less than half a mile to Orchards Highlands Neighborhood Park, this home offers peaceful neighborhood living with recreation close at hand. Don’t miss this move-in ready opportunity!
Listing Provided Courtesy of Sarah Renard, Windermere Northwest Living
General Information
-
567644944
-
SingleFamilyResidence
-
2 DOM
-
3
-
7405.2 SqFt
-
2
-
1704
-
1994
-
R1-10
-
Clark
-
105832382
-
Silver Star
-
Covington
-
Heritage
-
Residential
-
SingleFamilyResidence
-
BILTMORE PLACE LOT 3 SUB 95 FOR ASSESSOR USE ONLY BILTMORE PLACE
Listing Provided Courtesy of Sarah Renard, Windermere Northwest Living
Krishna Realty data last checked: Sep 06, 2025 10:31 | Listing last modified Sep 04, 2025 12:09,
Source:

Download our Mobile app
Similar Properties
Download our Mobile app
