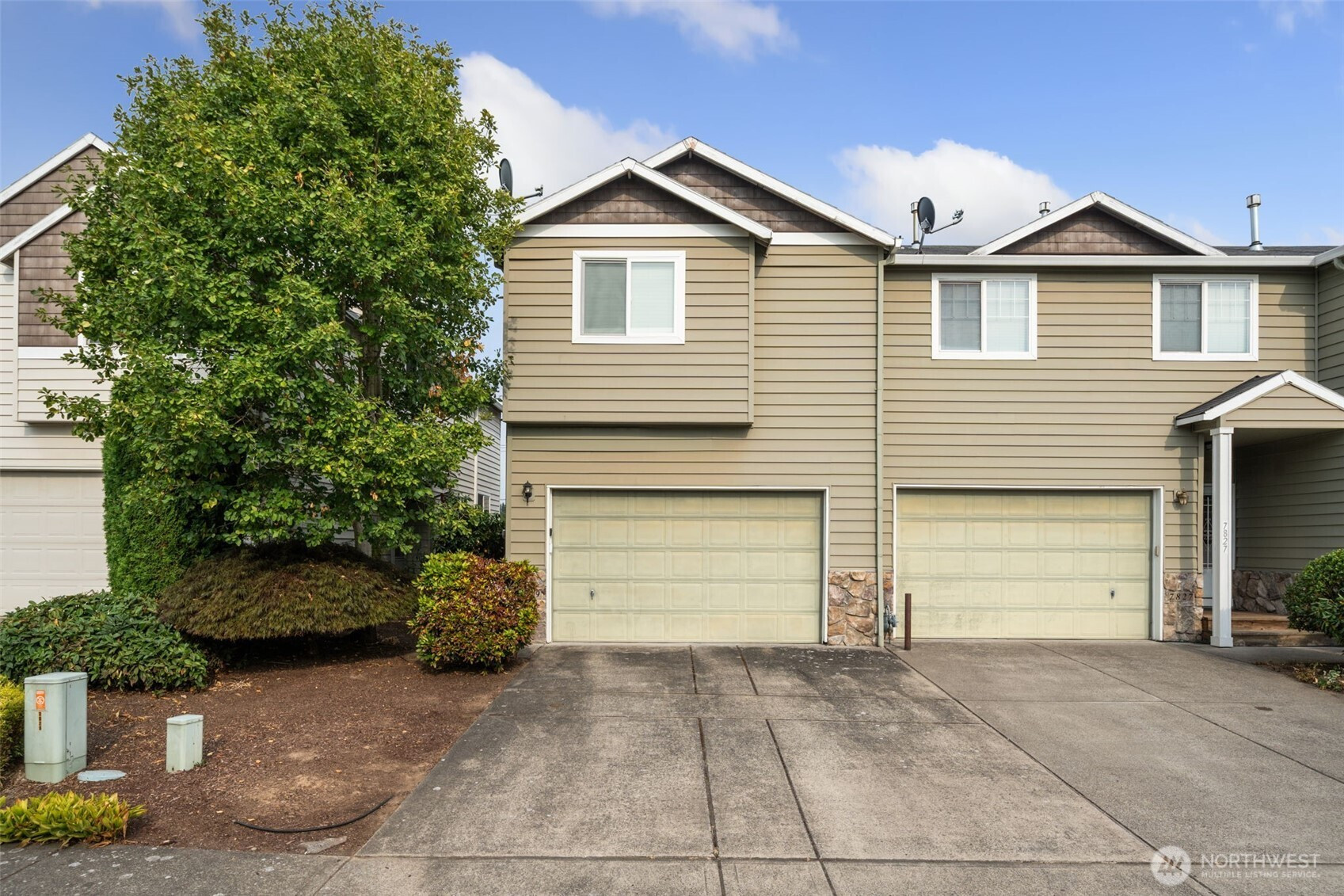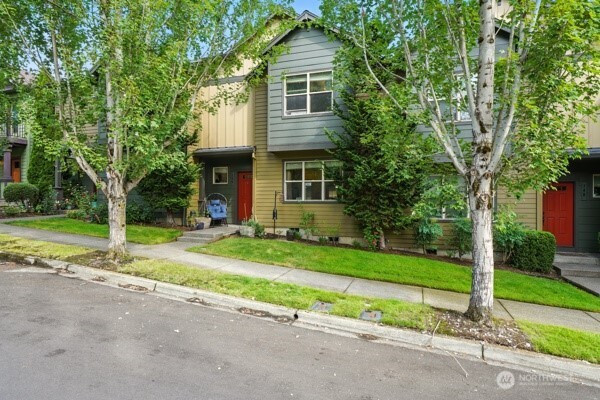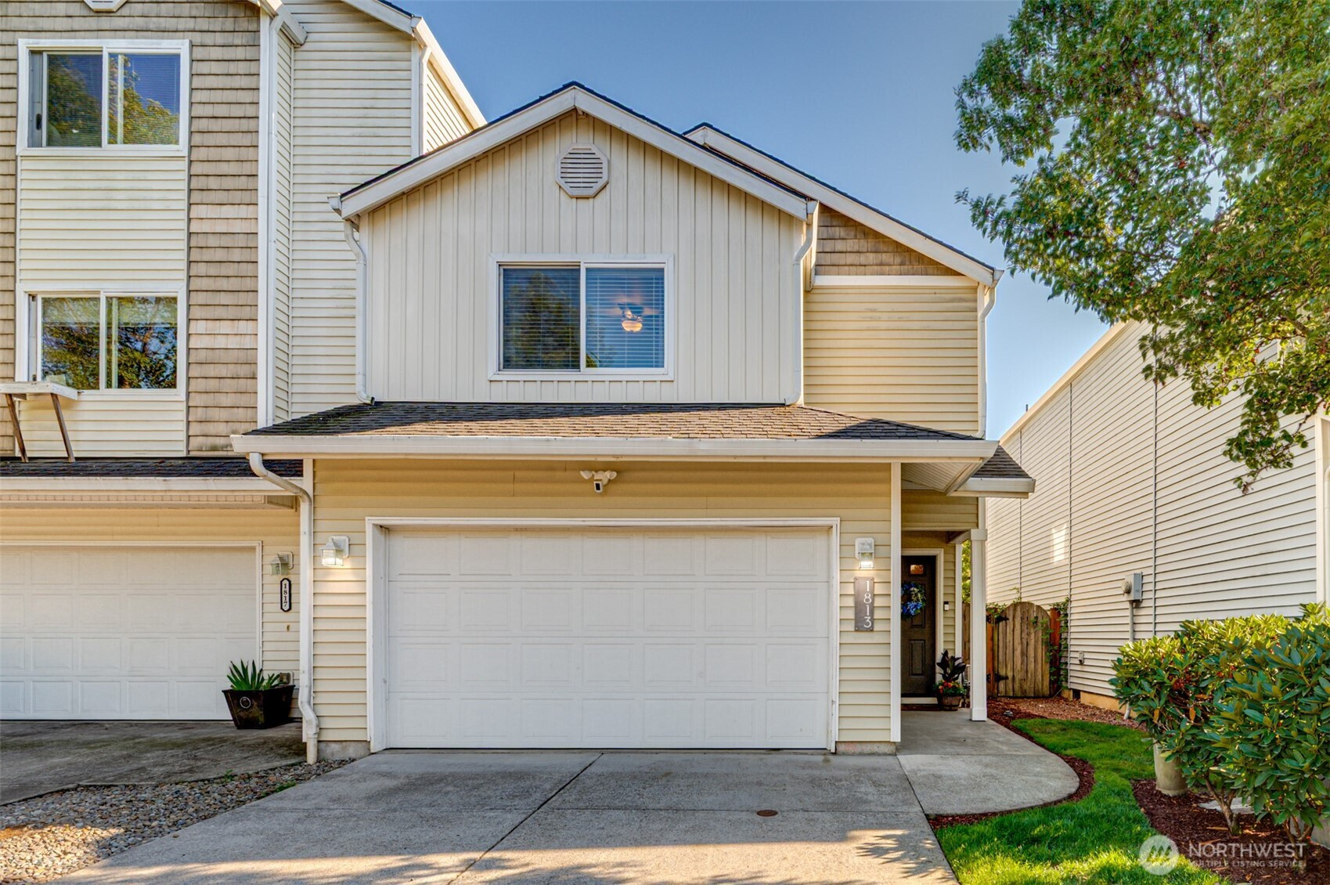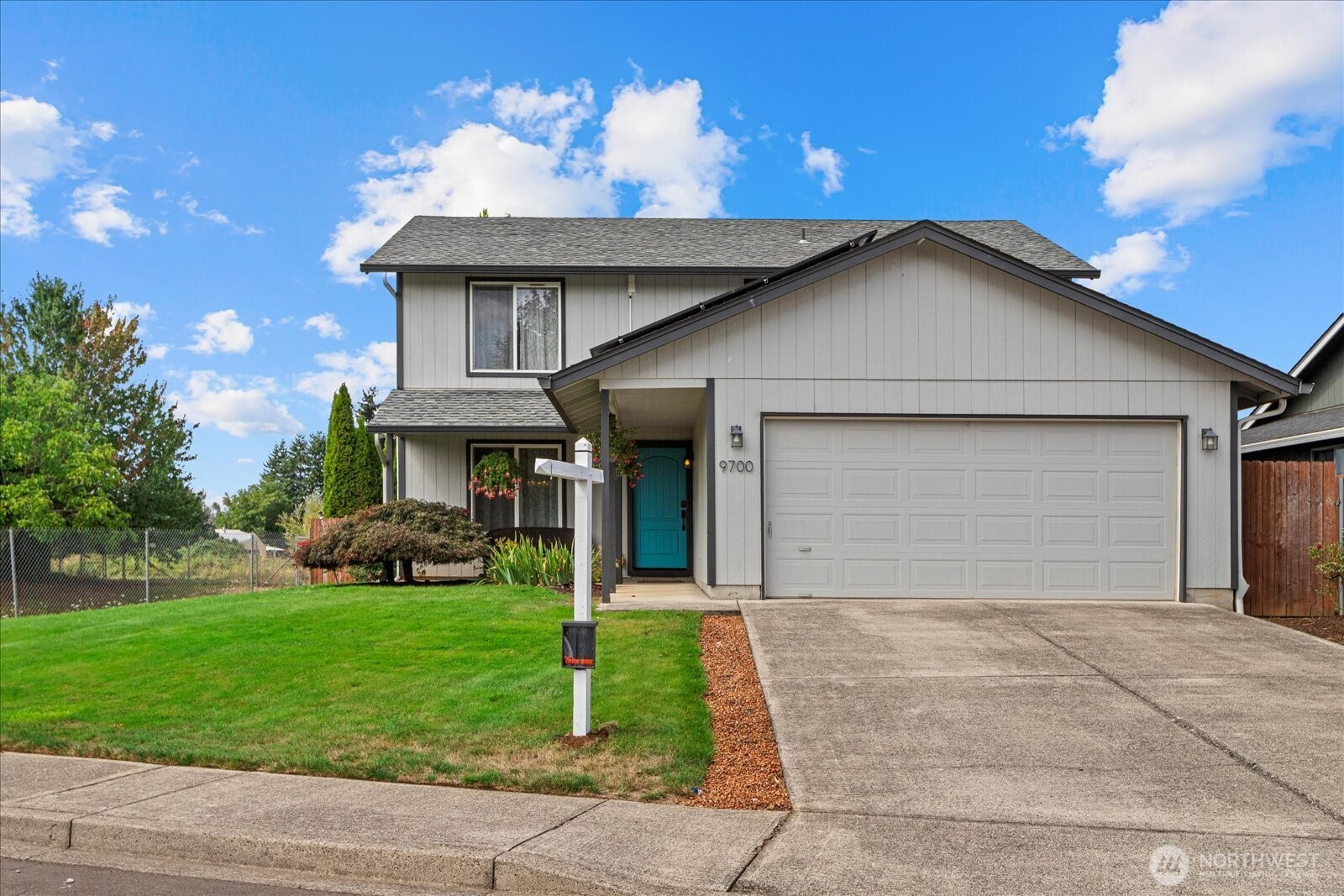9311 NE 41st Avenue
Vancouver, WA 98665
-
4 Bed
-
2.5 Bath
-
2829 SqFt
-
86 DOM
-
Built: 2005
- Status: Pending
$590,000

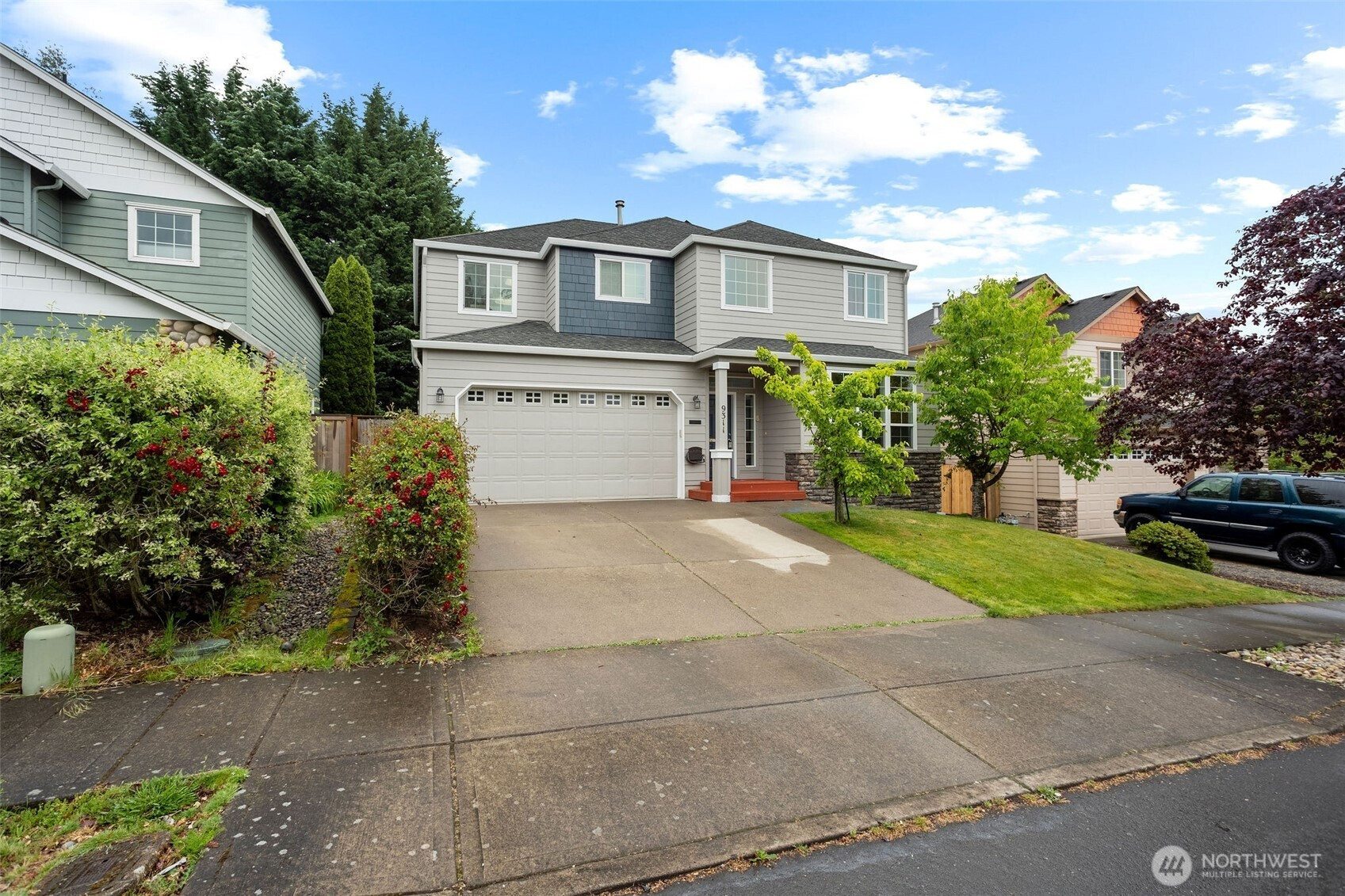













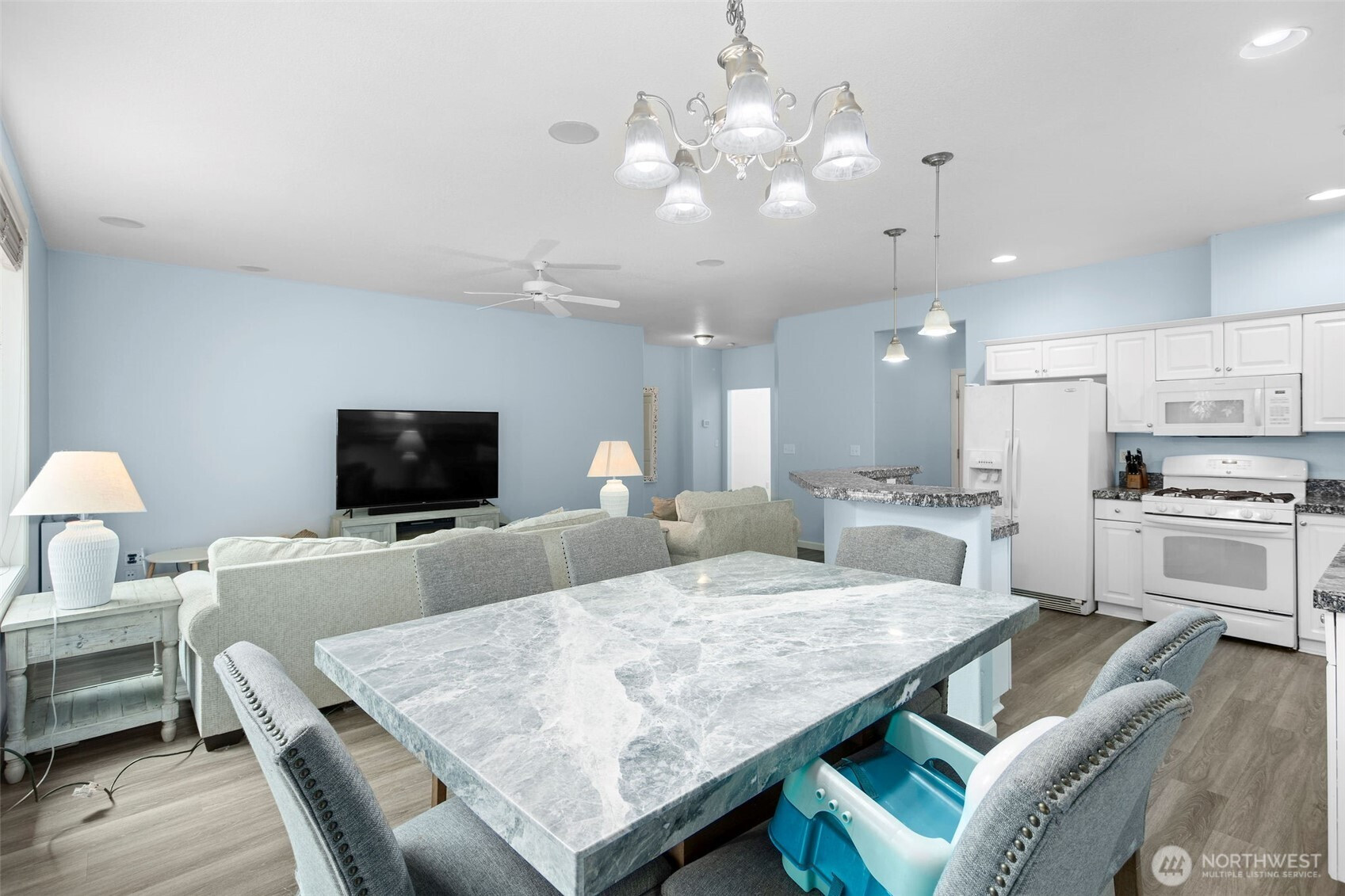
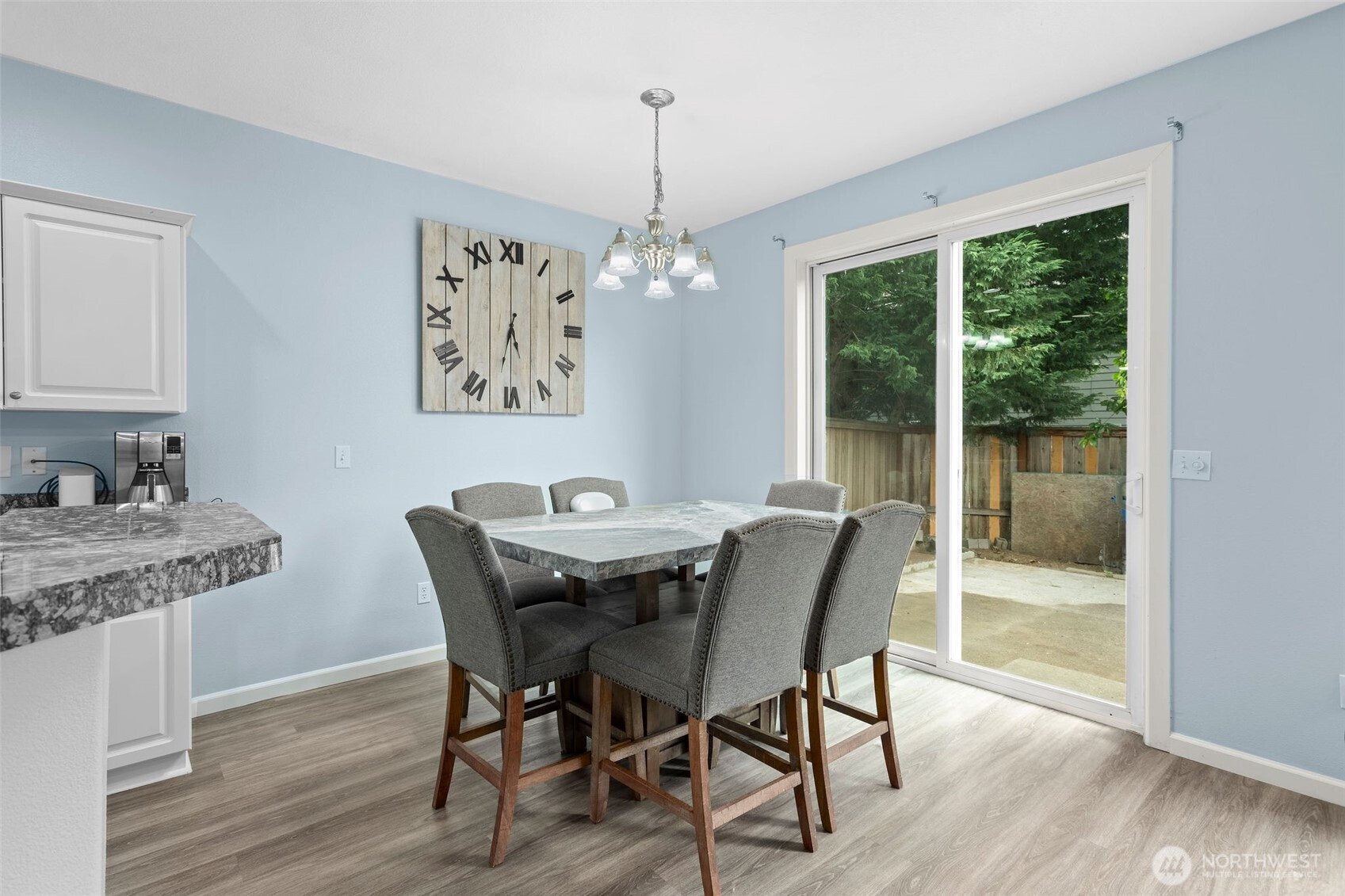























$590000
-
4 Bed
-
2.5 Bath
-
2829 SqFt
-
86 DOM
-
Built: 2005
- Status: Pending
Love this home?

Krishna Regupathy
Principal Broker
(503) 893-8874Ask us about a rate buy down! Well-maintained home in Fairfield Park, South Salmon Creek. Main-level primary suite features French doors to deck and hot tub, dual vanities, walk-in shower, large walk-in closet, and extra storage. Main floor office adds flexibility. Kitchen offers gas appliances, large island, and open dining with access to a low-maintenance yard with plum, cherry, and Asian pear trees. Upstairs has two bedrooms with walk-in closets, full bath, and large bonus room that could convert to two more bedrooms. Updates include new HVAC (2024), flooring, exterior paint, and solar panels. Low-dues HOA with pool, clubhouse, gym, playground, trails, and pond.
Listing Provided Courtesy of Megan I Anderson, Keller Williams-Premier Prtnrs
General Information
-
NWM2374520
-
Single Family Residence
-
86 DOM
-
4
-
5227.2 SqFt
-
2.5
-
2829
-
2005
-
-
Clark
-
-
Pleasant Valley
-
Pleasant Valley
-
Prairie High
-
Residential
-
Single Family Residence
-
Listing Provided Courtesy of Megan I Anderson, Keller Williams-Premier Prtnrs
Krishna Realty data last checked: Sep 03, 2025 00:53 | Listing last modified Aug 29, 2025 23:27,
Source:
Download our Mobile app
Residence Information
-
-
-
-
2829
-
-
-
-
4
-
2
-
1
-
2.5
-
Composition
-
2,
-
12 - 2 Story
-
-
-
2005
-
-
-
-
None
-
-
-
None
-
-
-
Features and Utilities
-
-
Dishwasher(s), Disposal, Stove(s)/Range(s)
-
Ceiling Fan(s), Fireplace (Primary Bedroom), Walk-In Closet(s), Water Heater
-
Cement Planked, Stone
-
-
-
Public
-
-
Sewer Connected
-
-
Financial
-
4345
-
-
-
-
-
Cash Out, Conventional, FHA, VA Loan
-
06-04-2025
-
-
-
Comparable Information
-
-
86
-
86
-
-
Cash Out, Conventional, FHA, VA Loan
-
$625,000
-
$625,000
-
-
Aug 29, 2025 23:27
Schools
Map
Listing courtesy of Keller Williams-Premier Prtnrs.
The content relating to real estate for sale on this site comes in part from the IDX program of the NWMLS of Seattle, Washington.
Real Estate listings held by brokerage firms other than this firm are marked with the NWMLS logo, and
detailed information about these properties include the name of the listing's broker.
Listing content is copyright © 2025 NWMLS of Seattle, Washington.
All information provided is deemed reliable but is not guaranteed and should be independently verified.
Krishna Realty data last checked: Sep 03, 2025 00:53 | Listing last modified Aug 29, 2025 23:27.
Some properties which appear for sale on this web site may subsequently have sold or may no longer be available.
Love this home?

Krishna Regupathy
Principal Broker
(503) 893-8874Ask us about a rate buy down! Well-maintained home in Fairfield Park, South Salmon Creek. Main-level primary suite features French doors to deck and hot tub, dual vanities, walk-in shower, large walk-in closet, and extra storage. Main floor office adds flexibility. Kitchen offers gas appliances, large island, and open dining with access to a low-maintenance yard with plum, cherry, and Asian pear trees. Upstairs has two bedrooms with walk-in closets, full bath, and large bonus room that could convert to two more bedrooms. Updates include new HVAC (2024), flooring, exterior paint, and solar panels. Low-dues HOA with pool, clubhouse, gym, playground, trails, and pond.
Similar Properties
Download our Mobile app
