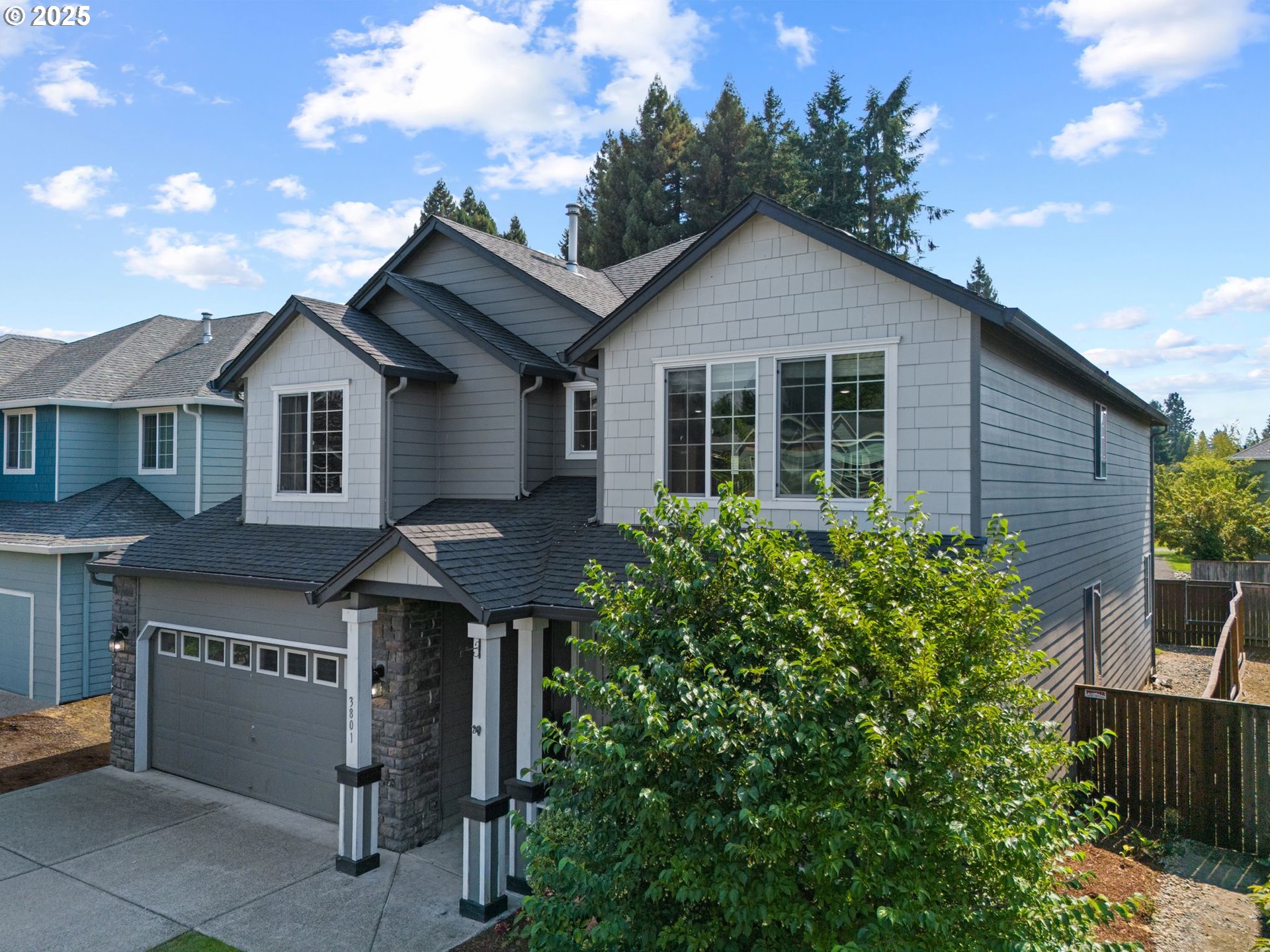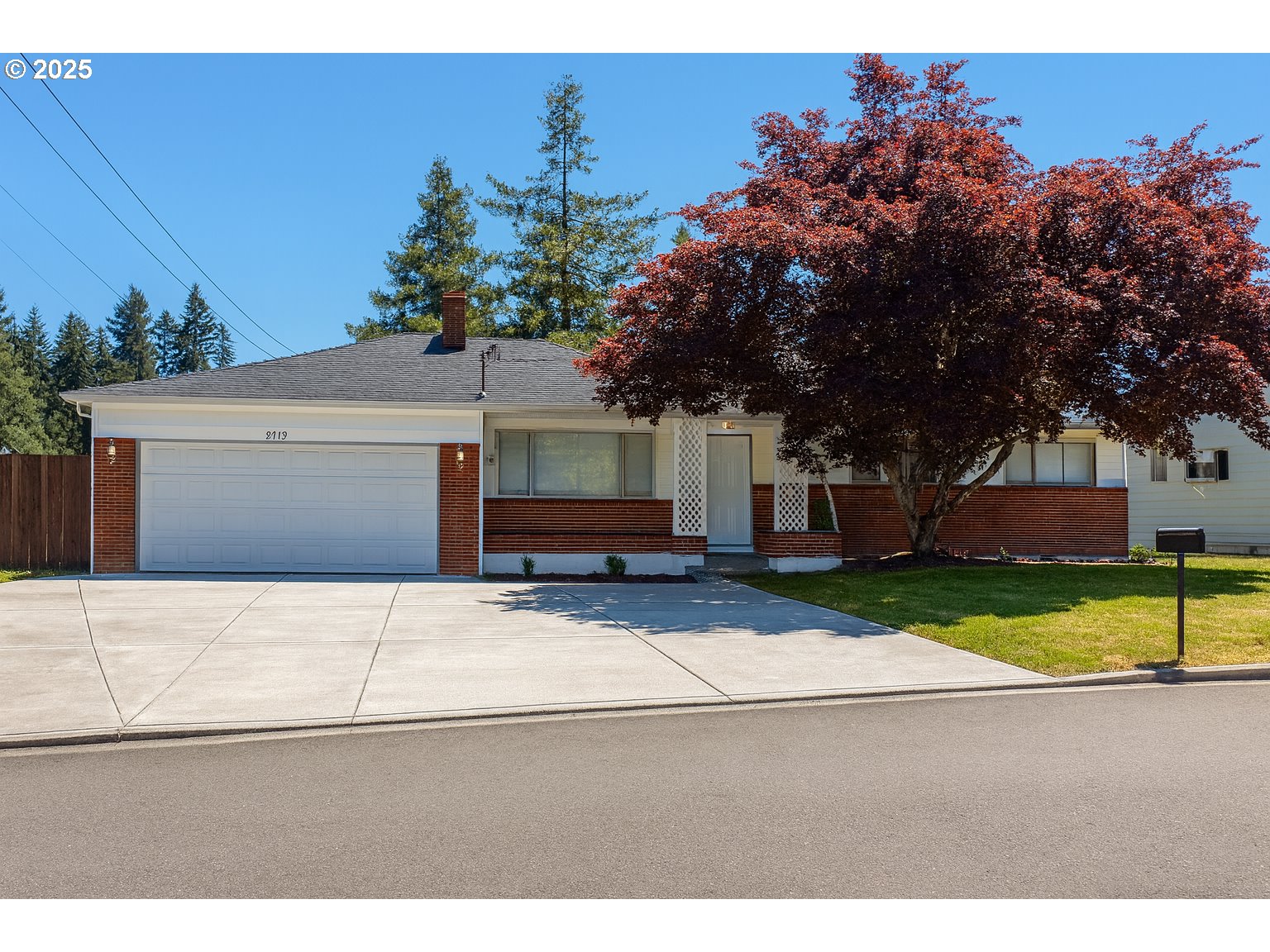9311 NE 41ST AVE
Vancouver, 98665
-
4 Bed
-
2.5 Bath
-
2829 SqFt
-
86 DOM
-
Built: 2005
- Status: Pending
$590,000
Price cut: $9K (07-17-2025)
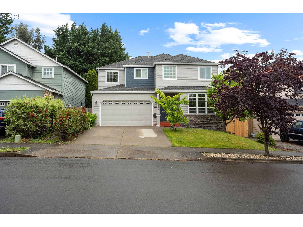
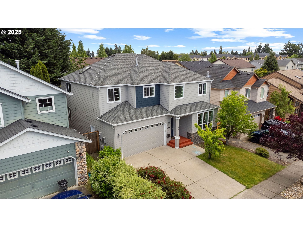
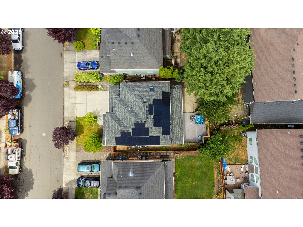
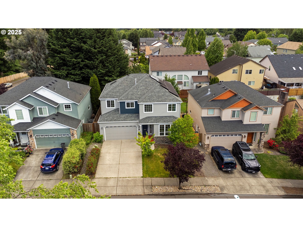
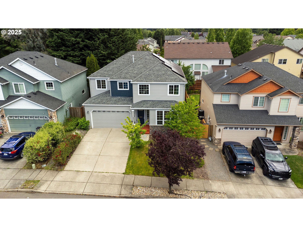
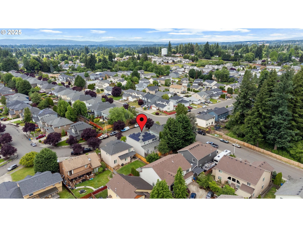
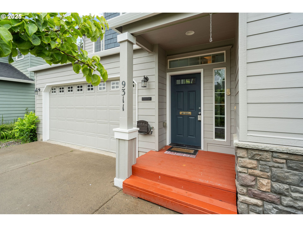
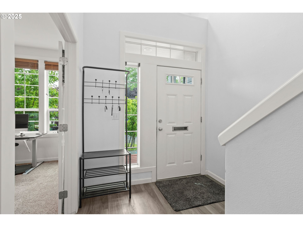
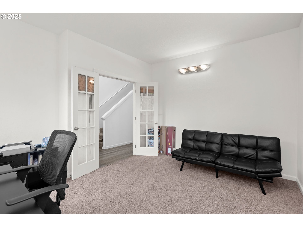
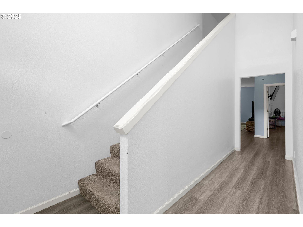
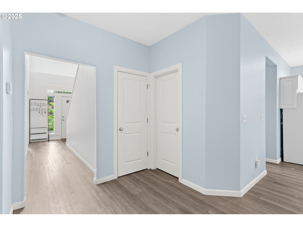
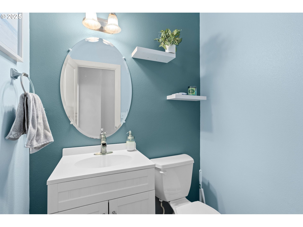
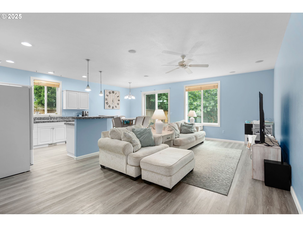
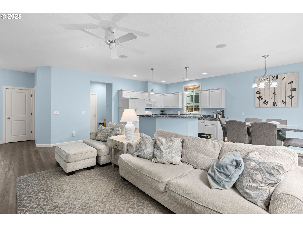
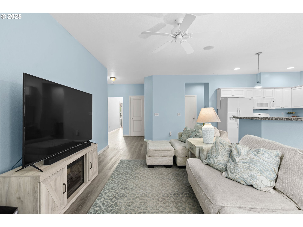
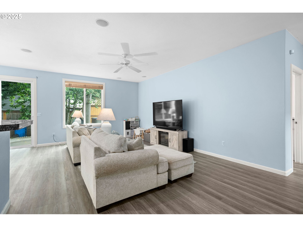
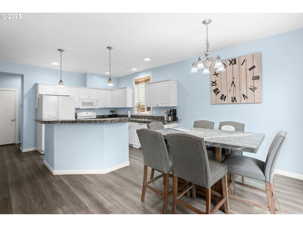
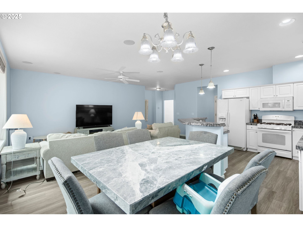
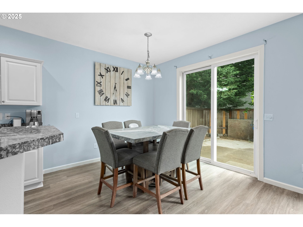
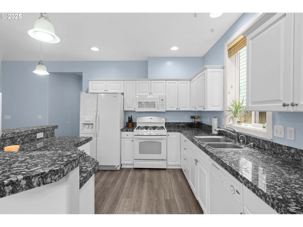
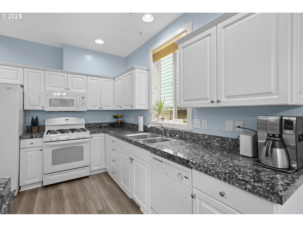
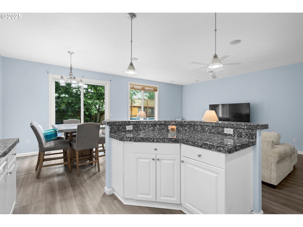
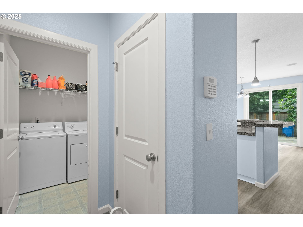
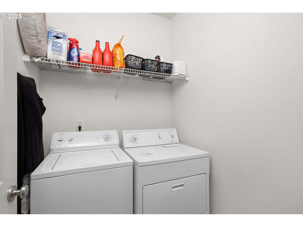
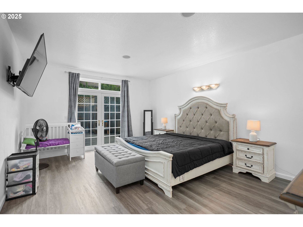
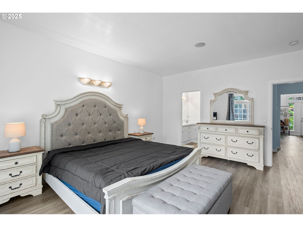
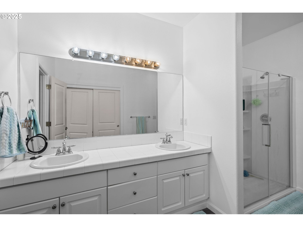
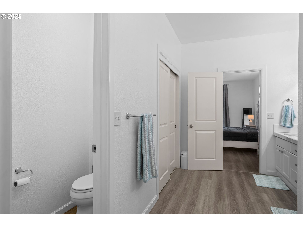
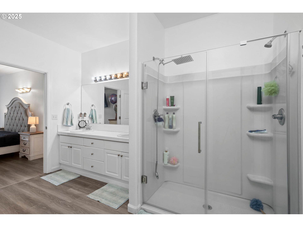
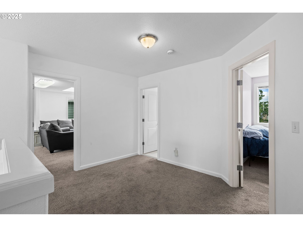
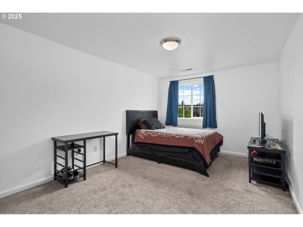
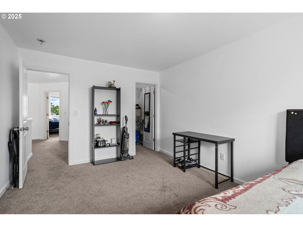
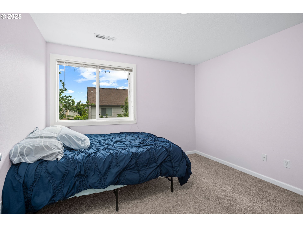
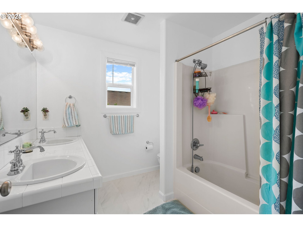
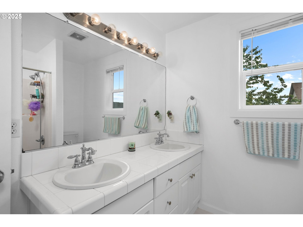
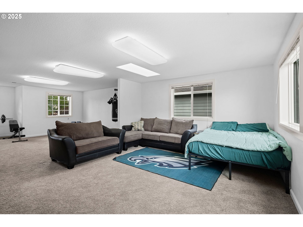
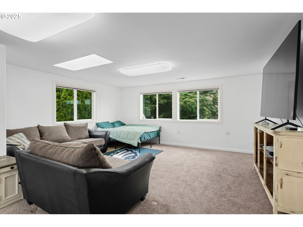
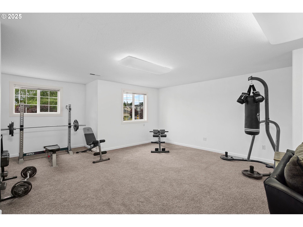
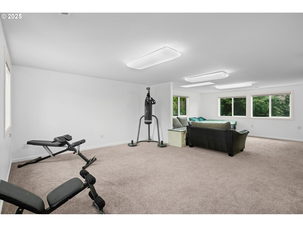
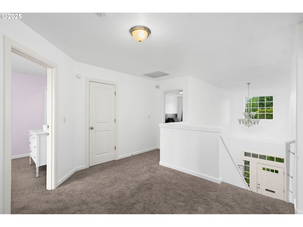
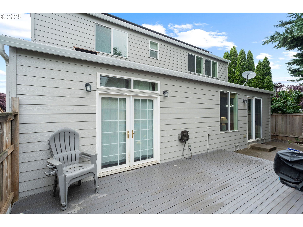
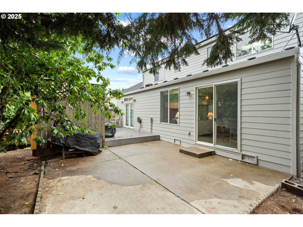
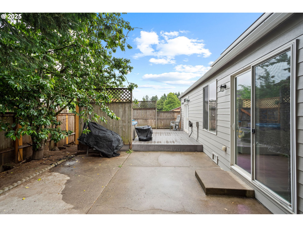
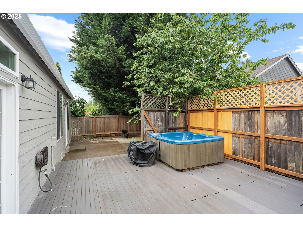
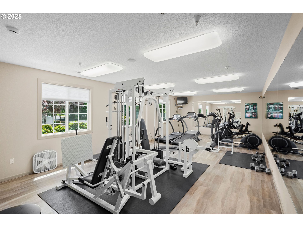
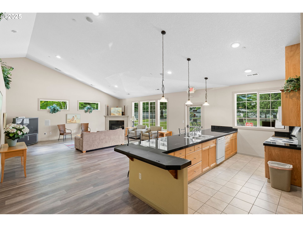
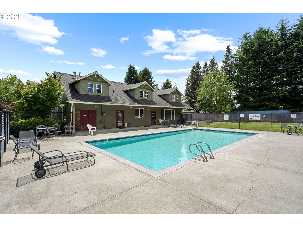
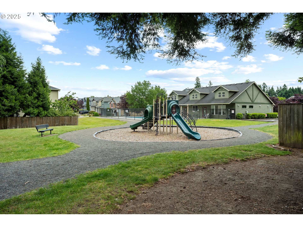
$590000
Price cut: $9K (07-17-2025)
-
4 Bed
-
2.5 Bath
-
2829 SqFt
-
86 DOM
-
Built: 2005
- Status: Pending
Love this home?

Krishna Regupathy
Principal Broker
(503) 893-8874*Ask us about a rate buy down!* Welcome to this well-maintained home in the desirable Fairfield Park community of South Salmon Creek. The main level features a spacious primary suite with French doors to the deck and hot tub, dual vanities, walk-in shower, large walk-in closet, and extra storage. A main floor office adds flexibility. The kitchen offers gas appliances, a large island, and open dining with access to a low-maintenance yard with plum, cherry, and Asian pear trees. Upstairs has two bedrooms with walk-in closets, a full bath, and a large bonus room that could be converted to two more bedrooms. Recent updates include a new HVAC system (2024) Flooring, fresh exterior paint and solar panels. Low-dues HOA includes access to a community pool, clubhouse, gym, playground, walking trails, greenbelt, and pond.
Listing Provided Courtesy of Megan Anderson, Keller Williams Realty
General Information
-
739650345
-
SingleFamilyResidence
-
86 DOM
-
4
-
5227.2 SqFt
-
2.5
-
2829
-
2005
-
-
Clark
-
097350080
-
Pleasant Valley
-
Pleasant Valley
-
Prairie
-
Residential
-
SingleFamilyResidence
-
FAIRFIELD PH 1 LOT 40 SUB 2005 FOR ASSESSOR USE ONLY FAIRFIELD PH
Listing Provided Courtesy of Megan Anderson, Keller Williams Realty
Krishna Realty data last checked: Sep 06, 2025 10:57 | Listing last modified Aug 29, 2025 15:54,
Source:

Download our Mobile app
Residence Information
-
1317
-
1512
-
0
-
2829
-
gis
-
2829
-
-
4
-
2
-
1
-
2.5
-
Composition
-
2, Attached
-
Stories2,Contemporary
-
Driveway,OnStreet
-
2
-
2005
-
No
-
-
CementSiding, CulturedStone
-
CrawlSpace
-
-
-
CrawlSpace
-
-
DoublePaneWindows,Vi
-
Commons, Gym, PartyRoo
Features and Utilities
-
GreatRoom
-
Dishwasher, Disposal, FreeStandingGasRange, FreeStandingRefrigerator, GasAppliances, Granite, Island, Pantr
-
CeilingFan, GarageDoorOpener, Granite, HighCeilings, Laundry, VinylFloor, WalltoWallCarpet
-
Deck, Fenced, Porch, PublicRoad, Sprinkler, Yard
-
-
HeatPump
-
Gas
-
ForcedAir
-
PublicSewer
-
Gas
-
Electricity, Gas
Financial
-
4345.03
-
1
-
-
85 / Month
-
-
Cash,Conventional,FHA,VALoan
-
06-04-2025
-
-
No
-
No
Comparable Information
-
08-29-2025
-
86
-
86
-
-
Cash,Conventional,FHA,VALoan
-
$625,000
-
$590,000
-
-
Aug 29, 2025 15:54
Schools
Map
Listing courtesy of Keller Williams Realty.
 The content relating to real estate for sale on this site comes in part from the IDX program of the RMLS of Portland, Oregon.
Real Estate listings held by brokerage firms other than this firm are marked with the RMLS logo, and
detailed information about these properties include the name of the listing's broker.
Listing content is copyright © 2019 RMLS of Portland, Oregon.
All information provided is deemed reliable but is not guaranteed and should be independently verified.
Krishna Realty data last checked: Sep 06, 2025 10:57 | Listing last modified Aug 29, 2025 15:54.
Some properties which appear for sale on this web site may subsequently have sold or may no longer be available.
The content relating to real estate for sale on this site comes in part from the IDX program of the RMLS of Portland, Oregon.
Real Estate listings held by brokerage firms other than this firm are marked with the RMLS logo, and
detailed information about these properties include the name of the listing's broker.
Listing content is copyright © 2019 RMLS of Portland, Oregon.
All information provided is deemed reliable but is not guaranteed and should be independently verified.
Krishna Realty data last checked: Sep 06, 2025 10:57 | Listing last modified Aug 29, 2025 15:54.
Some properties which appear for sale on this web site may subsequently have sold or may no longer be available.
Love this home?

Krishna Regupathy
Principal Broker
(503) 893-8874*Ask us about a rate buy down!* Welcome to this well-maintained home in the desirable Fairfield Park community of South Salmon Creek. The main level features a spacious primary suite with French doors to the deck and hot tub, dual vanities, walk-in shower, large walk-in closet, and extra storage. A main floor office adds flexibility. The kitchen offers gas appliances, a large island, and open dining with access to a low-maintenance yard with plum, cherry, and Asian pear trees. Upstairs has two bedrooms with walk-in closets, a full bath, and a large bonus room that could be converted to two more bedrooms. Recent updates include a new HVAC system (2024) Flooring, fresh exterior paint and solar panels. Low-dues HOA includes access to a community pool, clubhouse, gym, playground, walking trails, greenbelt, and pond.
Similar Properties
Download our Mobile app
