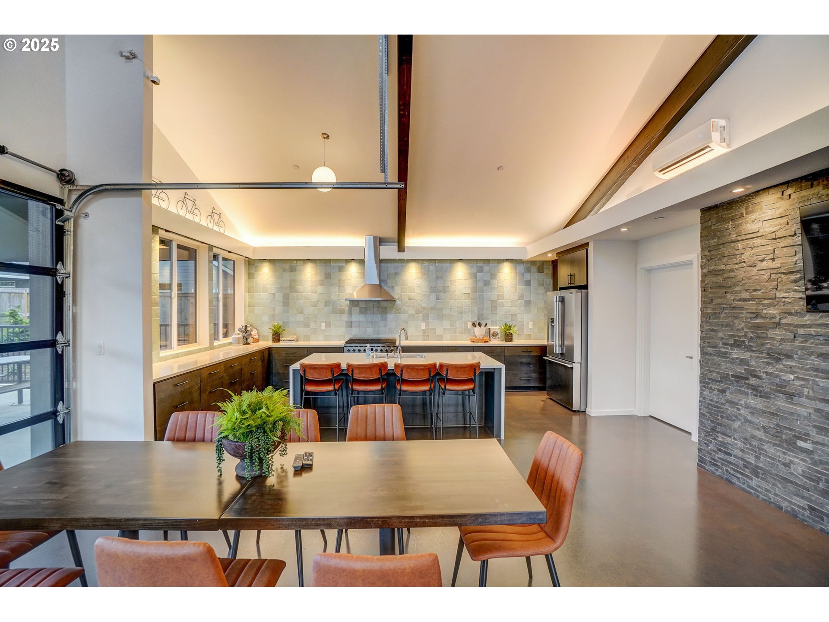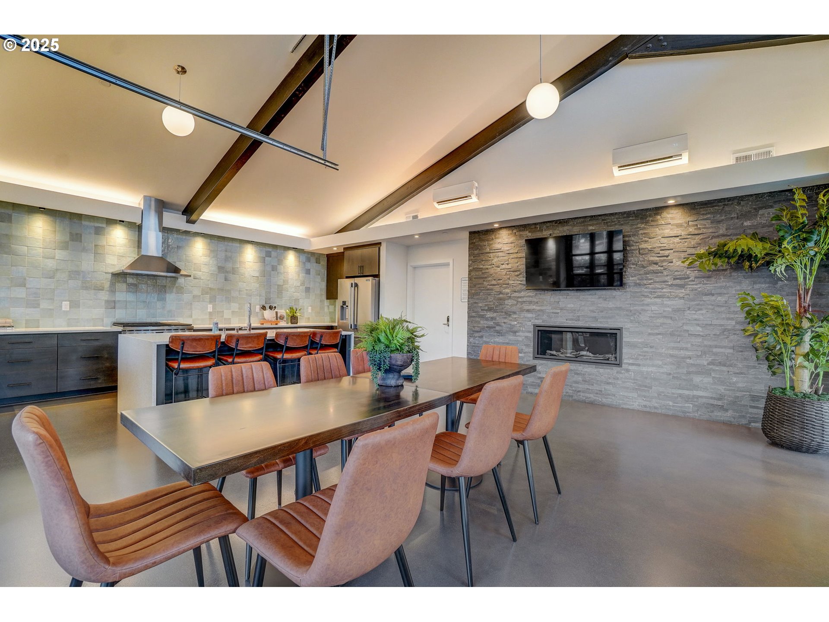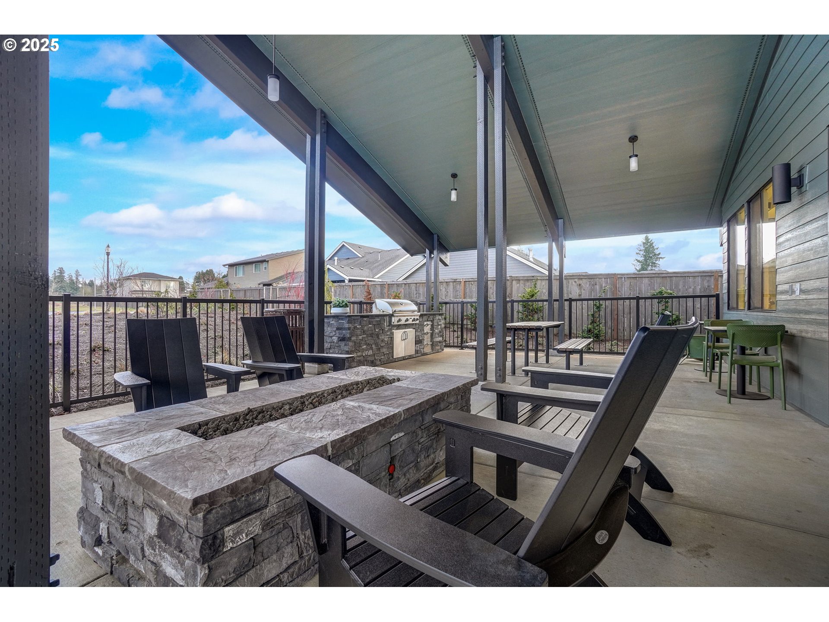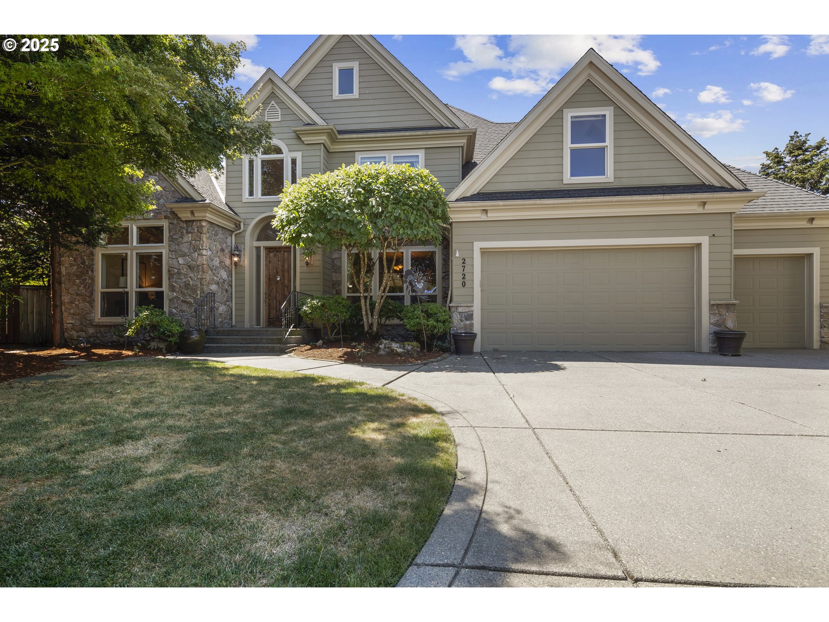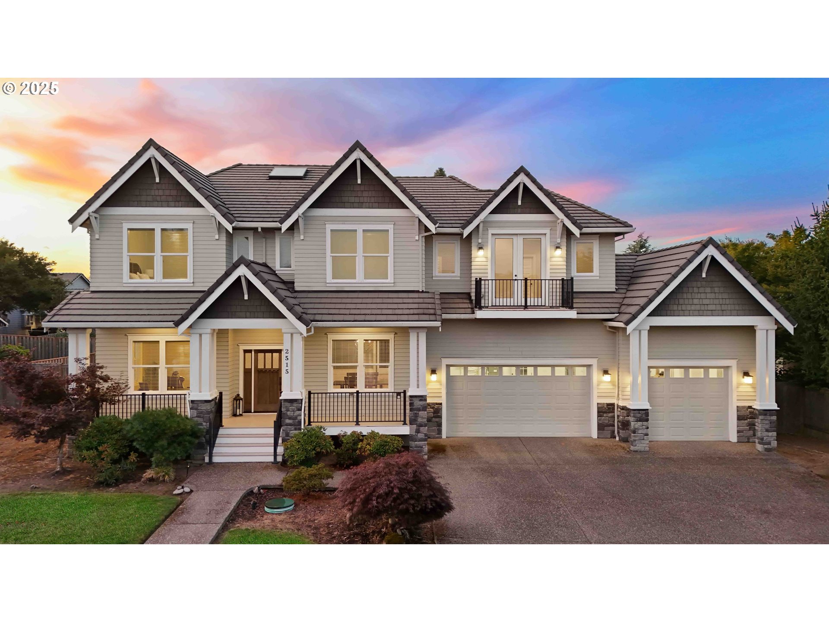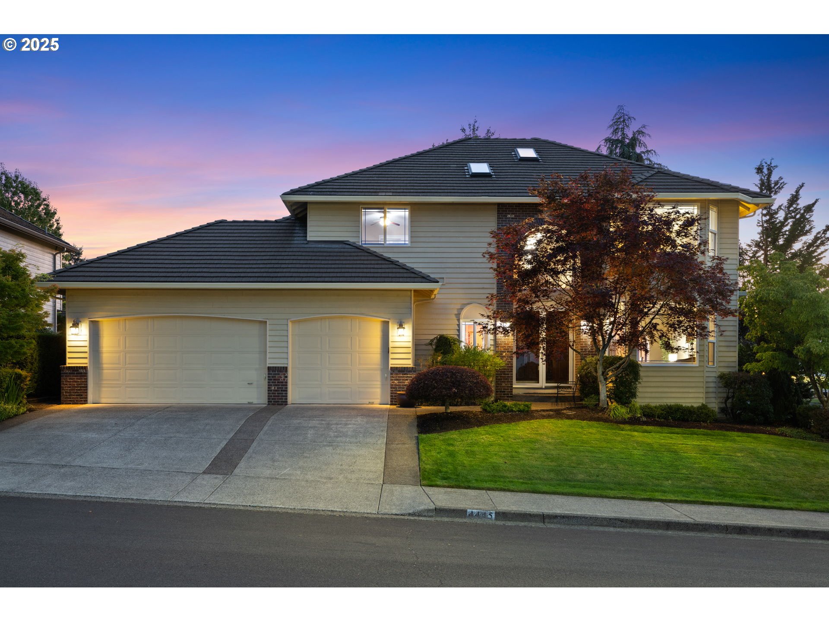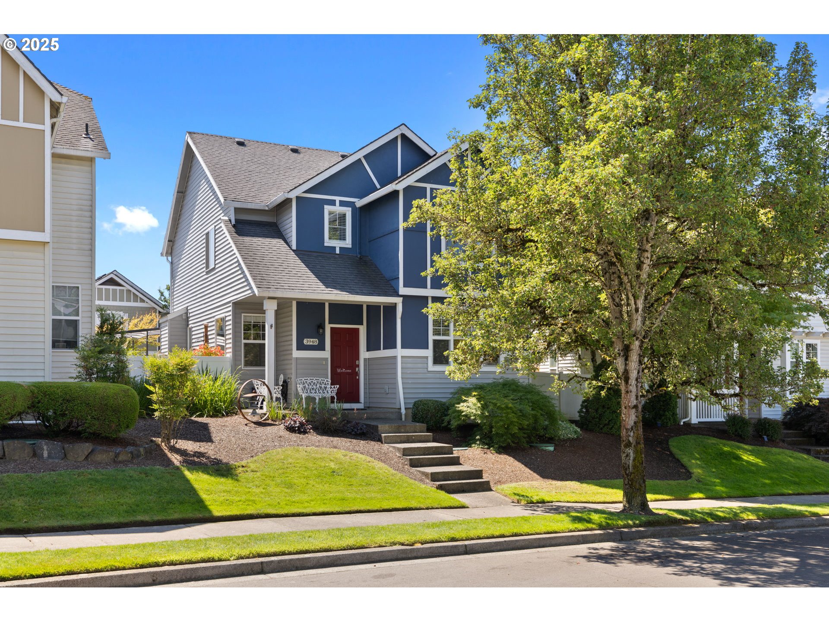9250 N INCLINE DR LT239
Camas, 98607
-
4 Bed
-
3 Bath
-
2928 SqFt
-
121 DOM
-
Built: 2025
- Status: Pending
$874,960
Price cut: $7.5K (06-12-2025)
$874960
Price cut: $7.5K (06-12-2025)
-
4 Bed
-
3 Bath
-
2928 SqFt
-
121 DOM
-
Built: 2025
- Status: Pending
Love this home?

Krishna Regupathy
Principal Broker
(503) 893-8874CAMAS SCHOOL DISTRICT, community pool/clubhouse. The 2928 plan is one of our largest homes and most popular floorplans: 4 bedrooms, 3 baths, featuring a main floor guest suite w/ full bath and formal dining room. The open kitchen includes 3cm slab quartz, stainless farm sink, gas gourmet kitchen pkg. and Alder cabinetry. Large great room with gas fireplace and has access to the large covered patio. The second floor boasts a spacious bonus room, two bedrooms, laundry room and primary suite. The primary bath suite offers a free standing soak tub, dual sink vanity, tiled walk in shower and two Walk-in closets. Front & rear yard landscaping, irrigation and stained fence included! Conveniently located: downtown Camas, 192nd Shopping, Camas School District and Outdoor Activities. Sample photos. Estimated completion beginning of August 2025.
Listing Provided Courtesy of Erin Smiley, Holt Homes Realty, LLC
General Information
-
636100106
-
SingleFamilyResidence
-
121 DOM
-
4
-
6969.6 SqFt
-
3
-
2928
-
2025
-
RLD-10
-
Clark
-
986064018
-
Lacamas Lake
-
Liberty
-
Camas
-
Residential
-
SingleFamilyResidence
-
GREEN MOUNTAIN ESTATES PH 5A LOT 229 312253 FOR ASSESSOR USE ONLY
Listing Provided Courtesy of Erin Smiley, Holt Homes Realty, LLC
Krishna Realty data last checked: Aug 03, 2025 19:00 | Listing last modified Jul 28, 2025 07:53,
Source:

Download our Mobile app
Residence Information
-
1261
-
1667
-
0
-
2928
-
PLANS
-
2928
-
1/Gas
-
4
-
3
-
0
-
3
-
Composition
-
3, Attached
-
Stories2,Craftsman
-
Driveway,EVReady
-
2
-
2025
-
No
-
-
CementSiding, CulturedStone
-
CrawlSpace
-
-
-
CrawlSpace
-
ConcretePerimeter
-
TriplePaneWindows,Vi
-
Commons, Management, M
Features and Utilities
-
Fireplace, GreatRoom, Patio
-
BuiltinOven, Cooktop, Dishwasher, Disposal, ENERGYSTARQualifiedAppliances, GasAppliances, Island, Microwave
-
GarageDoorOpener, HighCeilings, HighSpeedInternet, LaminateFlooring, Laundry, Quartz, SoakingTub, Sprinkler
-
CoveredPatio, Fenced, Patio, Porch, Sprinkler, Yard
-
GarageonMain, MainFloorBedroomBath, MinimalSteps, NaturalLighting, WalkinShower
-
CentralAir, HeatPump
-
Electricity, ENERGYSTARQualifie
-
ENERGYSTARQualifiedEquipment, ForcedAir95Plus, HeatPump
-
PublicSewer
-
Electricity, ENERGYSTARQualifiedEquipment
-
Electricity, Gas
Financial
-
1960.25
-
1
-
-
67 / Month
-
-
Cash,Conventional,FHA,VALoan
-
03-28-2025
-
-
No
-
No
Comparable Information
-
07-27-2025
-
121
-
121
-
-
Cash,Conventional,FHA,VALoan
-
$882,515
-
$874,960
-
-
Jul 28, 2025 07:53
Schools
Map
Listing courtesy of Holt Homes Realty, LLC.
 The content relating to real estate for sale on this site comes in part from the IDX program of the RMLS of Portland, Oregon.
Real Estate listings held by brokerage firms other than this firm are marked with the RMLS logo, and
detailed information about these properties include the name of the listing's broker.
Listing content is copyright © 2019 RMLS of Portland, Oregon.
All information provided is deemed reliable but is not guaranteed and should be independently verified.
Krishna Realty data last checked: Aug 03, 2025 19:00 | Listing last modified Jul 28, 2025 07:53.
Some properties which appear for sale on this web site may subsequently have sold or may no longer be available.
The content relating to real estate for sale on this site comes in part from the IDX program of the RMLS of Portland, Oregon.
Real Estate listings held by brokerage firms other than this firm are marked with the RMLS logo, and
detailed information about these properties include the name of the listing's broker.
Listing content is copyright © 2019 RMLS of Portland, Oregon.
All information provided is deemed reliable but is not guaranteed and should be independently verified.
Krishna Realty data last checked: Aug 03, 2025 19:00 | Listing last modified Jul 28, 2025 07:53.
Some properties which appear for sale on this web site may subsequently have sold or may no longer be available.
Love this home?

Krishna Regupathy
Principal Broker
(503) 893-8874CAMAS SCHOOL DISTRICT, community pool/clubhouse. The 2928 plan is one of our largest homes and most popular floorplans: 4 bedrooms, 3 baths, featuring a main floor guest suite w/ full bath and formal dining room. The open kitchen includes 3cm slab quartz, stainless farm sink, gas gourmet kitchen pkg. and Alder cabinetry. Large great room with gas fireplace and has access to the large covered patio. The second floor boasts a spacious bonus room, two bedrooms, laundry room and primary suite. The primary bath suite offers a free standing soak tub, dual sink vanity, tiled walk in shower and two Walk-in closets. Front & rear yard landscaping, irrigation and stained fence included! Conveniently located: downtown Camas, 192nd Shopping, Camas School District and Outdoor Activities. Sample photos. Estimated completion beginning of August 2025.
Similar Properties
Download our Mobile app
































