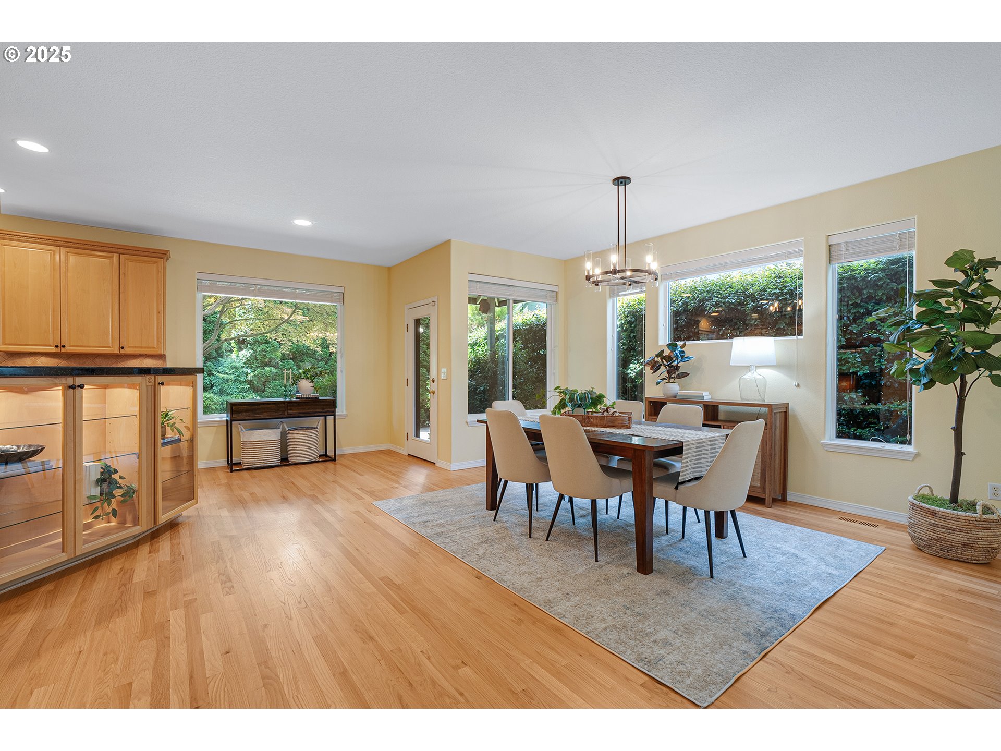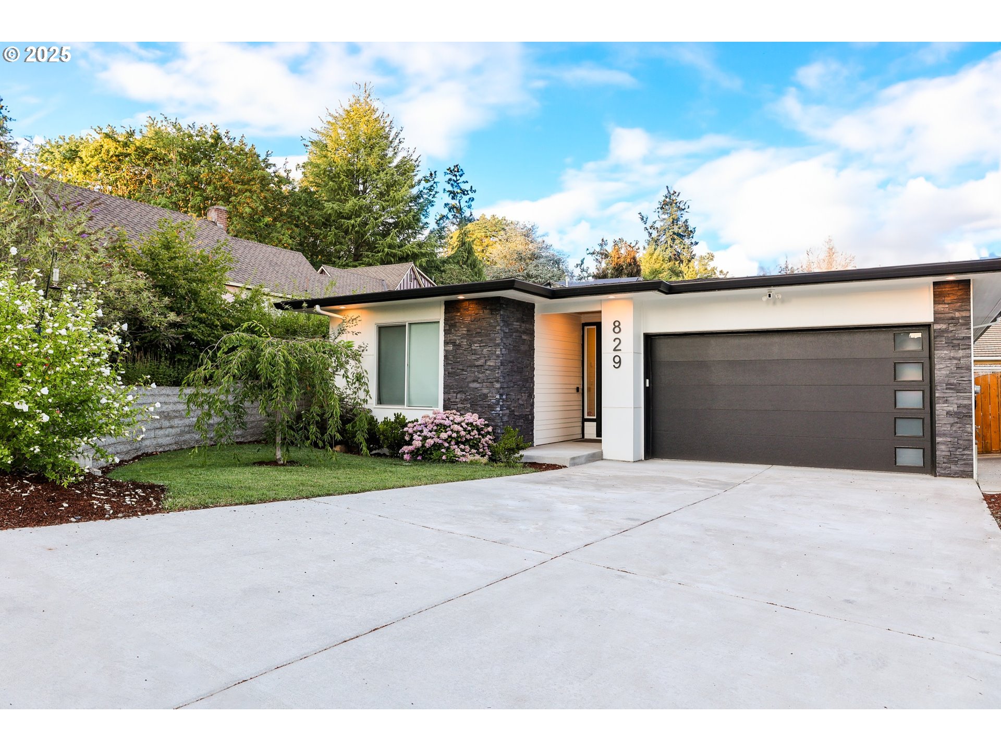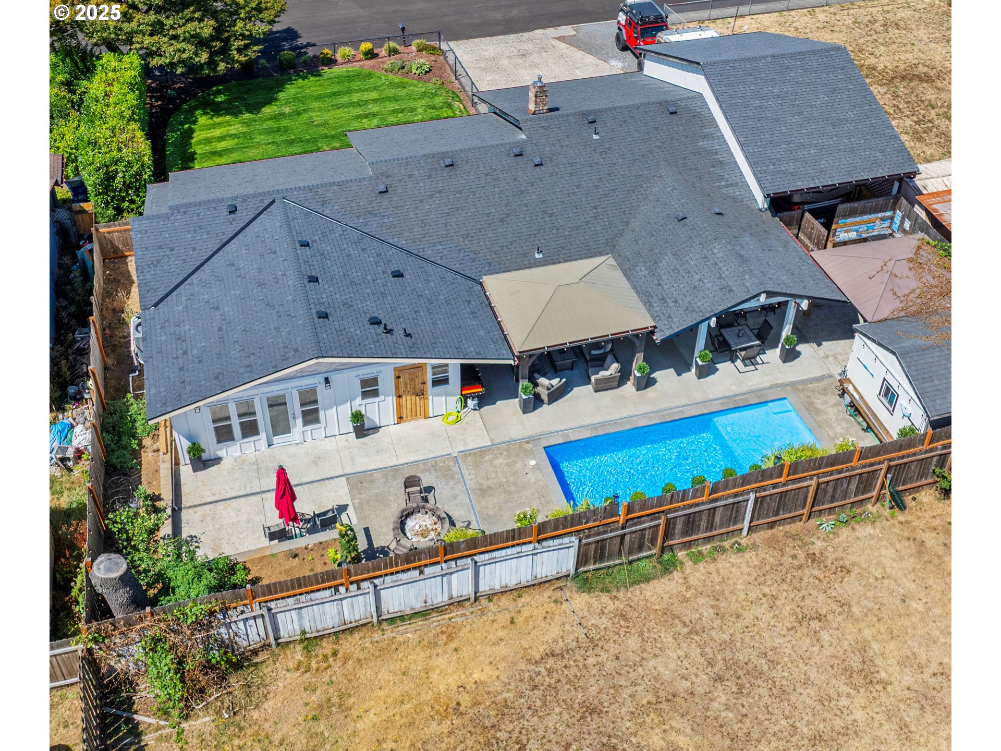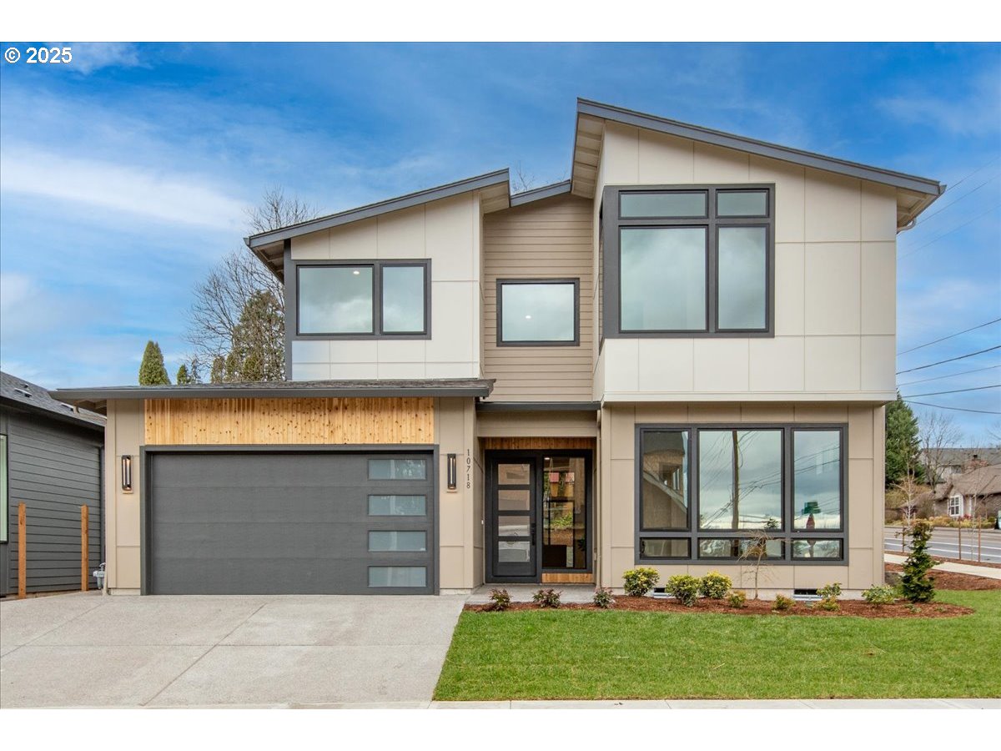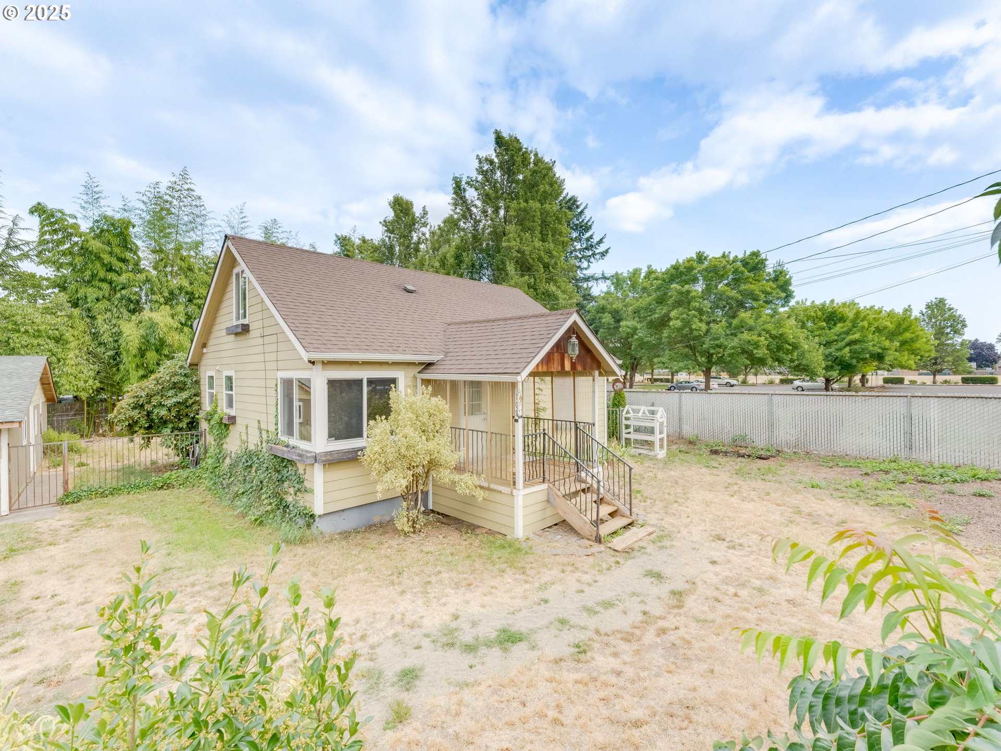8905 NE 15TH ST
Vancouver, 98664
-
4 Bed
-
3 Bath
-
2368 SqFt
-
8 DOM
-
Built: 1998
- Status: Sold
$635,000
$635000
-
4 Bed
-
3 Bath
-
2368 SqFt
-
8 DOM
-
Built: 1998
- Status: Sold
Love this home?

Krishna Regupathy
Principal Broker
(503) 893-8874Welcome Home to Modern Craftsman Comfort. Step into this spacious and thoughtfully designed 4-bedroom, 3-bath craftsman-style home. From the inviting front porch to the light-filled, open floorplan, every detail is crafted for comfortable living and effortless entertaining. The bright living room features large windows that flood the space with natural light, while the oversized dining area seamlessly flows to the private, fenced backyard—ideal for summer barbecues or quiet evenings under the stars. Blooming seasonal flowers add vibrant color to the yard, creating a picturesque retreat. The kitchen is a true centerpiece, offering abundant cabinetry, a tiered island with built-in storage, a 5-burner gas range, built-in oven and microwave, dishwasher, and sleek stainless steel appliances—perfect for everyday meals or hosting a crowd. Throughout the home, you'll find ample storage, from large closets to smart built-ins. A main-level en-suite bedroom provides flexibility for guests, extended family, or a home office. Upstairs, the vaulted primary suite is a relaxing haven with a spacious walk-in closet plus a bonus double closet, dual vanities, a soaking tub, and a separate shower. Two additional upstairs bedrooms feature charming window seats with built-in storage and share a generous full bathroom. Outside, enjoy a beautifully designed paver patio, a 2-car garage accessed from the alley - only enhancing the front home's curb appeal - and a desirable location just minutes from shopping, dining, neighborhood parks as well as Meadowbrook Marsh Park, E. Mill Plain Blvd, and convenient I-205/I-5 access. Welcome Home!
Listing Provided Courtesy of Stacy Hartzler, Hustle & Heart Homes WA
General Information
-
143422388
-
SingleFamilyResidence
-
8 DOM
-
4
-
6098.4 SqFt
-
3
-
2368
-
1998
-
-
Clark
-
111022446
-
Marrion
-
Wy East
-
Mountain View
-
Residential
-
SingleFamilyResidence
-
VILLAGE AT CEDAR RIDGE PHASE 2 LOT 23 SUB 99 FOR ASSESSOR USE ONL
Listing Provided Courtesy of Stacy Hartzler, Hustle & Heart Homes WA
Krishna Realty data last checked: Aug 18, 2025 00:34 | Listing last modified Jul 23, 2025 19:29,
Source:

Download our Mobile app
Residence Information
-
1209
-
1159
-
0
-
2368
-
Trio
-
2368
-
-
4
-
3
-
0
-
3
-
Composition
-
2, Attached
-
Craftsman
-
Driveway,OnStreet
-
2
-
1998
-
No
-
-
LapSiding
-
CrawlSpace
-
-
-
CrawlSpace
-
ConcretePerimeter
-
DoublePaneWindows,Vi
-
Management
Features and Utilities
-
-
BuiltinOven, BuiltinRange, CookIsland, Dishwasher, Disposal, DownDraft, FreeStandingRefrigerator, GasApplia
-
GarageDoorOpener, Granite, HardwoodFloors, HighCeilings, Laundry, SoakingTub, VaultedCeiling, WalltoWallCar
-
Fenced, Patio, Porch, Yard
-
GarageonMain, MainFloorBedroomBath, UtilityRoomOnMain
-
CentralAir
-
Gas
-
ForcedAir
-
PublicSewer
-
Gas
-
Gas
Financial
-
5099.65
-
1
-
-
260 / Annually
-
-
Cash,Conventional,FHA,VALoan
-
06-12-2025
-
-
No
-
No
Comparable Information
-
06-20-2025
-
8
-
8
-
07-23-2025
-
Cash,Conventional,FHA,VALoan
-
$634,950
-
$634,950
-
$635,000
-
Jul 23, 2025 19:29
Schools
Map
Listing courtesy of Hustle & Heart Homes WA.
 The content relating to real estate for sale on this site comes in part from the IDX program of the RMLS of Portland, Oregon.
Real Estate listings held by brokerage firms other than this firm are marked with the RMLS logo, and
detailed information about these properties include the name of the listing's broker.
Listing content is copyright © 2019 RMLS of Portland, Oregon.
All information provided is deemed reliable but is not guaranteed and should be independently verified.
Krishna Realty data last checked: Aug 18, 2025 00:34 | Listing last modified Jul 23, 2025 19:29.
Some properties which appear for sale on this web site may subsequently have sold or may no longer be available.
The content relating to real estate for sale on this site comes in part from the IDX program of the RMLS of Portland, Oregon.
Real Estate listings held by brokerage firms other than this firm are marked with the RMLS logo, and
detailed information about these properties include the name of the listing's broker.
Listing content is copyright © 2019 RMLS of Portland, Oregon.
All information provided is deemed reliable but is not guaranteed and should be independently verified.
Krishna Realty data last checked: Aug 18, 2025 00:34 | Listing last modified Jul 23, 2025 19:29.
Some properties which appear for sale on this web site may subsequently have sold or may no longer be available.
Love this home?

Krishna Regupathy
Principal Broker
(503) 893-8874Welcome Home to Modern Craftsman Comfort. Step into this spacious and thoughtfully designed 4-bedroom, 3-bath craftsman-style home. From the inviting front porch to the light-filled, open floorplan, every detail is crafted for comfortable living and effortless entertaining. The bright living room features large windows that flood the space with natural light, while the oversized dining area seamlessly flows to the private, fenced backyard—ideal for summer barbecues or quiet evenings under the stars. Blooming seasonal flowers add vibrant color to the yard, creating a picturesque retreat. The kitchen is a true centerpiece, offering abundant cabinetry, a tiered island with built-in storage, a 5-burner gas range, built-in oven and microwave, dishwasher, and sleek stainless steel appliances—perfect for everyday meals or hosting a crowd. Throughout the home, you'll find ample storage, from large closets to smart built-ins. A main-level en-suite bedroom provides flexibility for guests, extended family, or a home office. Upstairs, the vaulted primary suite is a relaxing haven with a spacious walk-in closet plus a bonus double closet, dual vanities, a soaking tub, and a separate shower. Two additional upstairs bedrooms feature charming window seats with built-in storage and share a generous full bathroom. Outside, enjoy a beautifully designed paver patio, a 2-car garage accessed from the alley - only enhancing the front home's curb appeal - and a desirable location just minutes from shopping, dining, neighborhood parks as well as Meadowbrook Marsh Park, E. Mill Plain Blvd, and convenient I-205/I-5 access. Welcome Home!













