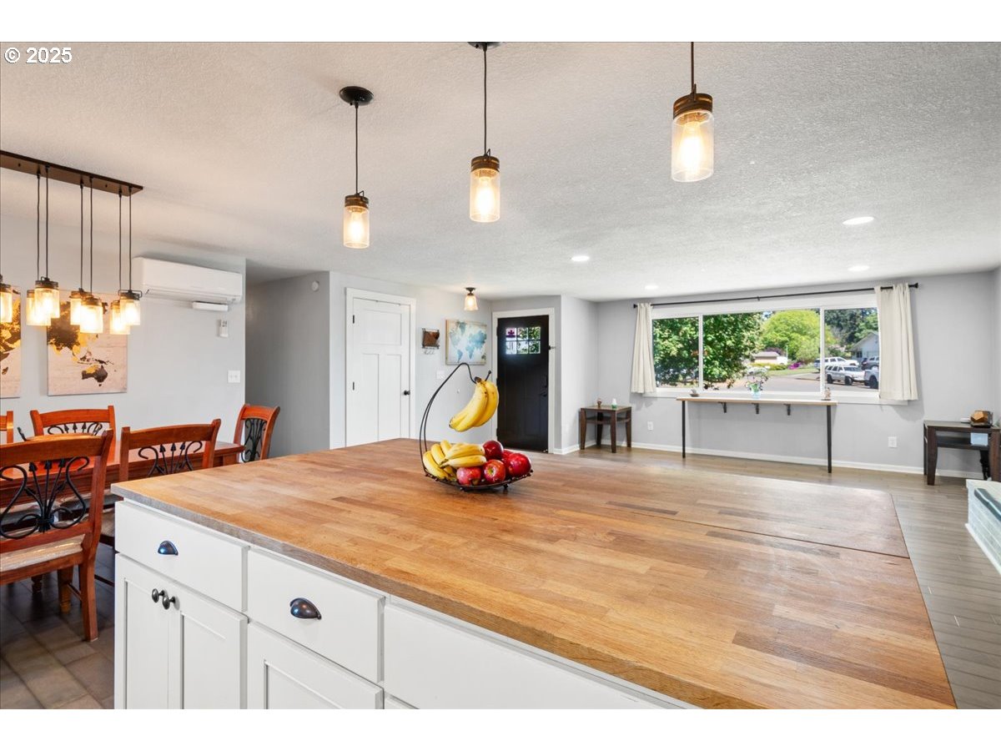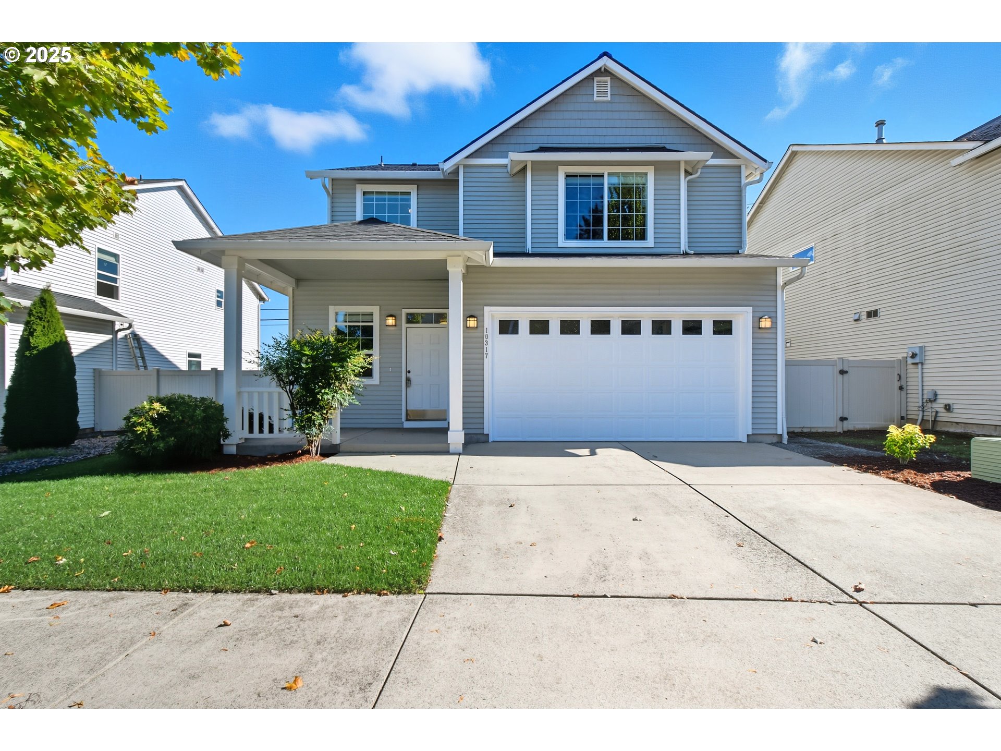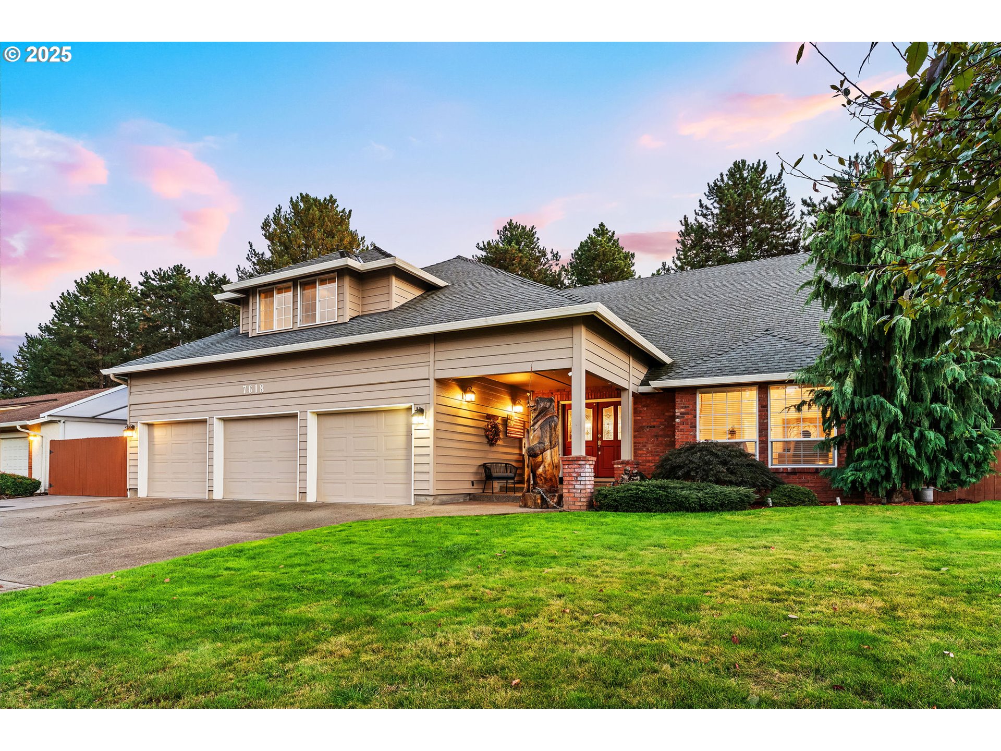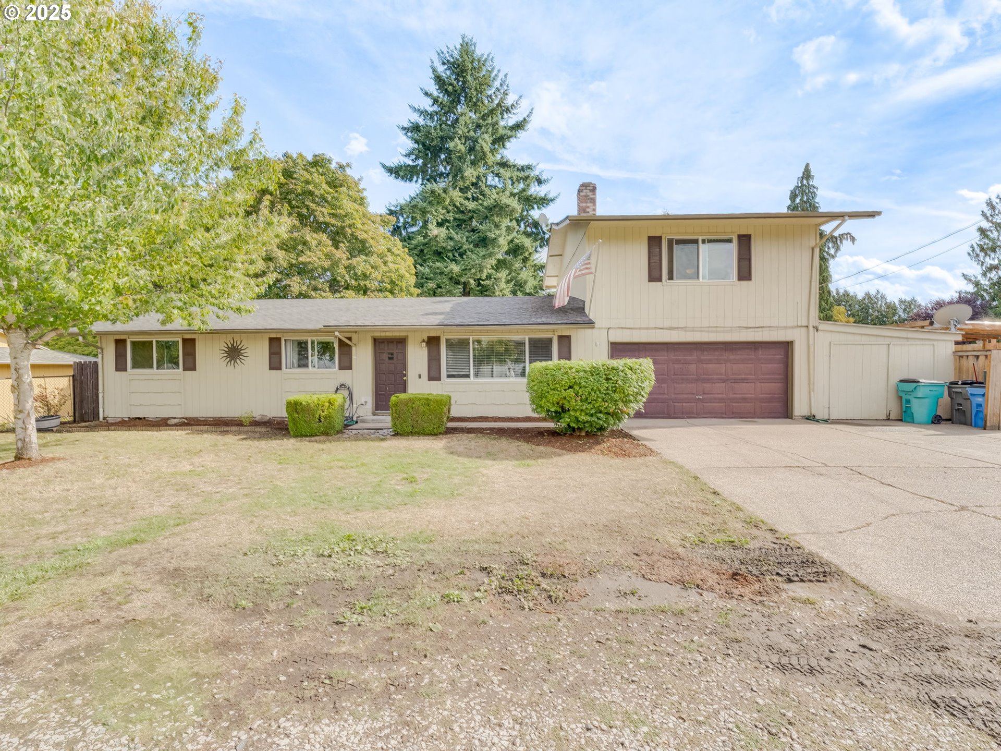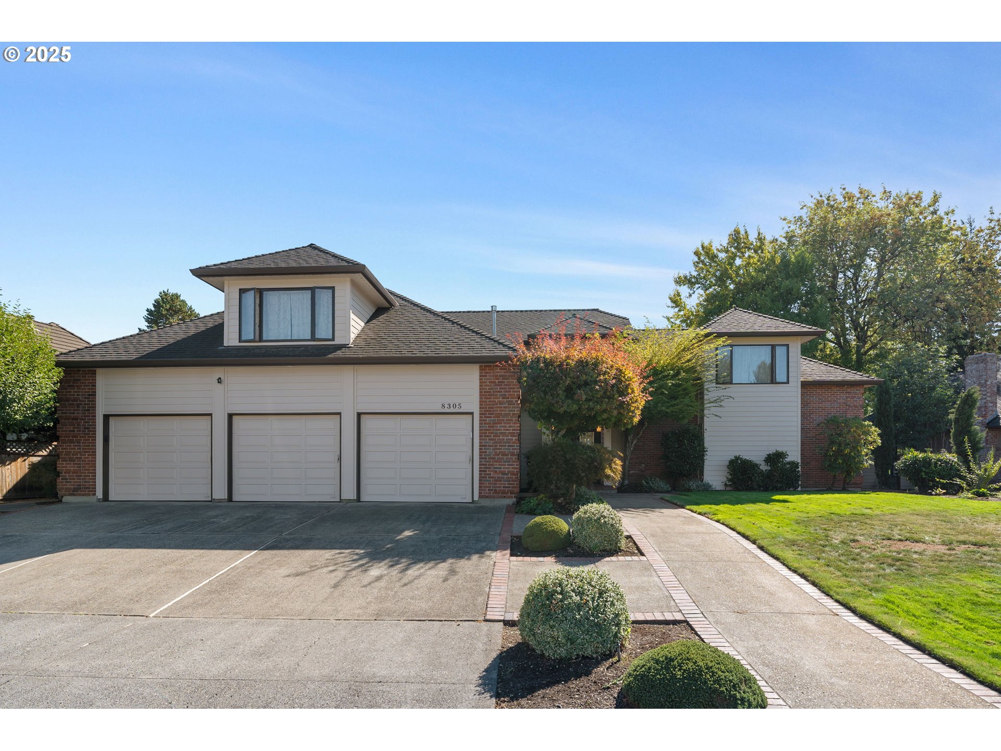8616 NE 100TH ST
Vancouver, 98662
-
5 Bed
-
3 Bath
-
2600 SqFt
-
41 DOM
-
Built: 1974
- Status: Sold
$572,500
$572500
-
5 Bed
-
3 Bath
-
2600 SqFt
-
41 DOM
-
Built: 1974
- Status: Sold
Love this home?

Krishna Regupathy
Principal Broker
(503) 893-8874Step inside this fantastic, updated daylight ranch on a large 1/4 acre lot. This updated home has a spacious layout with main level living, plus a finished daylight basement offering space for 5 bedrooms total, and 3 full bathrooms! Beautifully updated kitchen has an open floorplan with island, butcher block countertops, tile backsplash, SS appliances & a farmhouse sink. Kitchen is open to the living room with wood fireplace & laminate plank flooring, as well as a flexible dining room area maximizing functionality of the space. The updated primary suite has a tile walk-in shower & tile countertops. Two other bedrooms on the main are just down the hall, along with another updated full bathroom. Downstairs you'll find an expansive bonus room/family room with fireplace & secret storage room (behind sliding bookcase) and french doors that offer a separate outside entrance to the lower level. Space for two more bedrooms can be found downstairs along with another full bathroom combined with the laundry room. This house offers lots of options-possible separate living quarters (garage on off main also has roughed in plumbing for washer/dryer), or make alterations downstairs for possible ADU/caregiver quarters. Outside you'll find a massive backyard with plenty of room to play and entertain! With a "tree deck", large patio, garden beds, toolshed & wood storage shed, what else can you ask for with the park-like backyard. Plus it's located at the end of a quiet cul-de-sac in an established neighborhood centrally located with quick access to Padden Parkway, amenities, parks & more! You have to see inside this home to appreciate all the space and flexibility it offers!!! Buyer to do due diligence specific to their intended use.
Listing Provided Courtesy of Staci Davis, Key Realty
General Information
-
195603234
-
SingleFamilyResidence
-
41 DOM
-
5
-
0.25 acres
-
3
-
2600
-
1974
-
-
Clark
-
105612618
-
Sunset
-
Covington
-
Heritage
-
Residential
-
SingleFamilyResidence
-
SUNSET STRIP #11 LOT 15 FOR ASSESSOR USE ONLY ALSO THAT PTN OF LO
Listing Provided Courtesy of Staci Davis, Key Realty
Krishna Realty data last checked: Oct 08, 2025 16:52 | Listing last modified Jul 15, 2025 14:49,
Source:

Download our Mobile app
Residence Information
-
0
-
1300
-
1300
-
2600
-
Owner
-
1300
-
2/Gas
-
5
-
3
-
0
-
3
-
Composition
-
2, Attached
-
Stories2,DaylightRanch
-
Driveway,OnStreet
-
2
-
1974
-
No
-
-
LapSiding, T111Siding
-
Daylight,Finished,FullBasement
-
-
-
Daylight,Finished,Fu
-
Slab
-
DoublePaneWindows,Vi
-
Features and Utilities
-
-
Dishwasher, FreeStandingRange, Island, Microwave, PlumbedForIceMaker, StainlessSteelAppliance, Tile
-
CeilingFan, GarageDoorOpener, LaminateFlooring, Laundry, TileFloor, VinylFloor, WalltoWallCarpet
-
Fenced, Patio, RaisedBeds, ToolShed, Yard
-
GarageonMain, MainFloorBedroomBath
-
HeatPump, MiniSplit
-
Electricity
-
Ductless, HeatPump, MiniSplit
-
SepticTank
-
Electricity
-
Electricity
Financial
-
4520.85
-
0
-
-
-
-
Cash,Conventional,FHA,VALoan
-
05-07-2025
-
-
No
-
No
Comparable Information
-
06-17-2025
-
41
-
3
-
07-15-2025
-
Cash,Conventional,FHA,VALoan
-
$599,900
-
$575,000
-
$572,500
-
Jul 15, 2025 14:49
Schools
Map
History
| Date | Event & Source | Price |
|---|---|---|
| 07-15-2025 |
Sold (Price Changed) Price cut: $27.4K MLS # 195603234 |
$572,500 |
| 06-17-2025 |
Pending (Price Changed) Price cut: $24.9K MLS # 195603234 |
$575,000 |
| 06-06-2025 |
Active (BOM) (Price Changed) Price cut: $24.9K MLS # 195603234 |
$575,000 |
| 06-04-2025 |
Pending (Price Changed) Price cut: $24.9K MLS # 195603234 |
$575,000 |
| 05-28-2025 |
Active (Price Changed) Price cut: $24.9K MLS # 195603234 |
$575,000 |
| 05-07-2025 |
Active(Listed) MLS # 195603234 |
$599,900 |
Listing courtesy of Key Realty.
 The content relating to real estate for sale on this site comes in part from the IDX program of the RMLS of Portland, Oregon.
Real Estate listings held by brokerage firms other than this firm are marked with the RMLS logo, and
detailed information about these properties include the name of the listing's broker.
Listing content is copyright © 2019 RMLS of Portland, Oregon.
All information provided is deemed reliable but is not guaranteed and should be independently verified.
Krishna Realty data last checked: Oct 08, 2025 16:52 | Listing last modified Jul 15, 2025 14:49.
Some properties which appear for sale on this web site may subsequently have sold or may no longer be available.
The content relating to real estate for sale on this site comes in part from the IDX program of the RMLS of Portland, Oregon.
Real Estate listings held by brokerage firms other than this firm are marked with the RMLS logo, and
detailed information about these properties include the name of the listing's broker.
Listing content is copyright © 2019 RMLS of Portland, Oregon.
All information provided is deemed reliable but is not guaranteed and should be independently verified.
Krishna Realty data last checked: Oct 08, 2025 16:52 | Listing last modified Jul 15, 2025 14:49.
Some properties which appear for sale on this web site may subsequently have sold or may no longer be available.
Love this home?

Krishna Regupathy
Principal Broker
(503) 893-8874Step inside this fantastic, updated daylight ranch on a large 1/4 acre lot. This updated home has a spacious layout with main level living, plus a finished daylight basement offering space for 5 bedrooms total, and 3 full bathrooms! Beautifully updated kitchen has an open floorplan with island, butcher block countertops, tile backsplash, SS appliances & a farmhouse sink. Kitchen is open to the living room with wood fireplace & laminate plank flooring, as well as a flexible dining room area maximizing functionality of the space. The updated primary suite has a tile walk-in shower & tile countertops. Two other bedrooms on the main are just down the hall, along with another updated full bathroom. Downstairs you'll find an expansive bonus room/family room with fireplace & secret storage room (behind sliding bookcase) and french doors that offer a separate outside entrance to the lower level. Space for two more bedrooms can be found downstairs along with another full bathroom combined with the laundry room. This house offers lots of options-possible separate living quarters (garage on off main also has roughed in plumbing for washer/dryer), or make alterations downstairs for possible ADU/caregiver quarters. Outside you'll find a massive backyard with plenty of room to play and entertain! With a "tree deck", large patio, garden beds, toolshed & wood storage shed, what else can you ask for with the park-like backyard. Plus it's located at the end of a quiet cul-de-sac in an established neighborhood centrally located with quick access to Padden Parkway, amenities, parks & more! You have to see inside this home to appreciate all the space and flexibility it offers!!! Buyer to do due diligence specific to their intended use.
Similar Properties
Download our Mobile app












