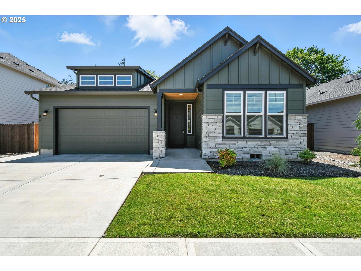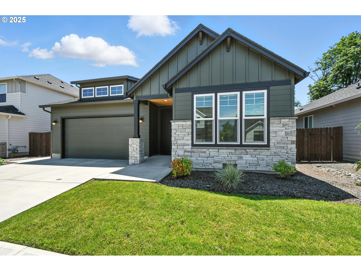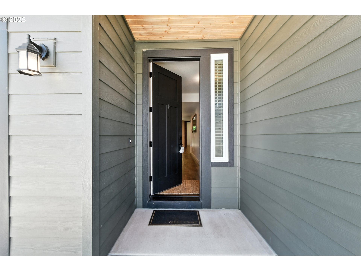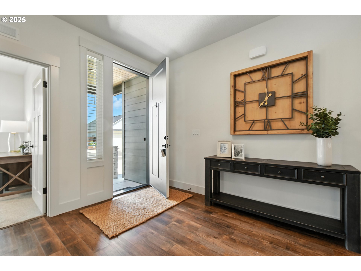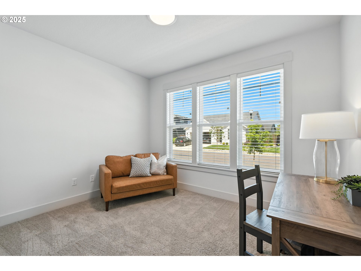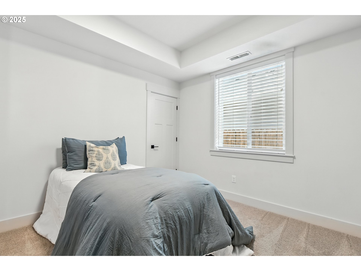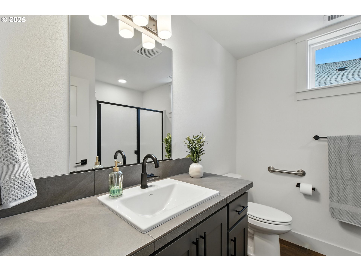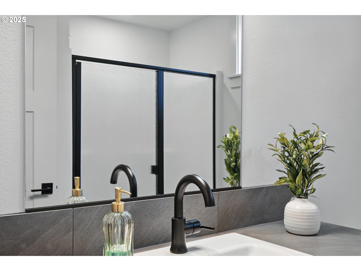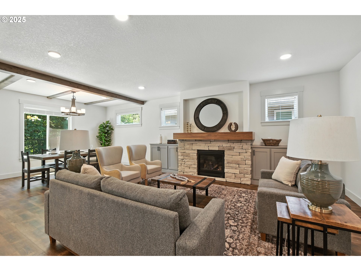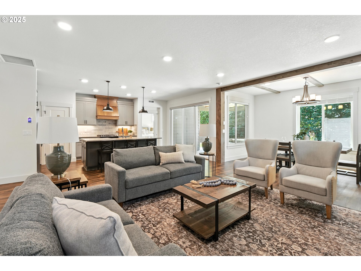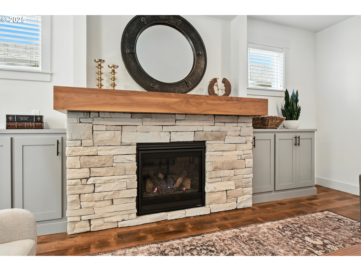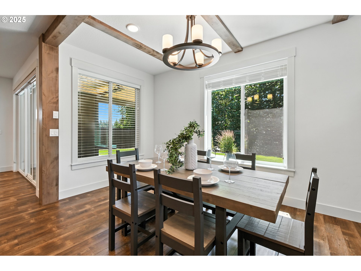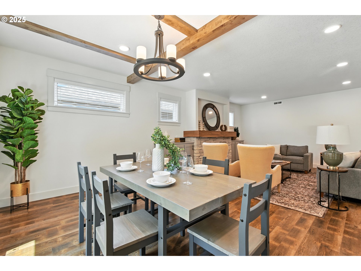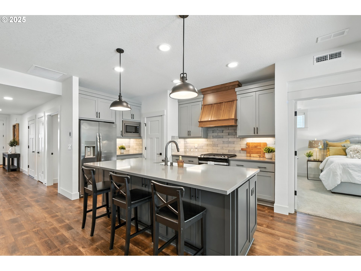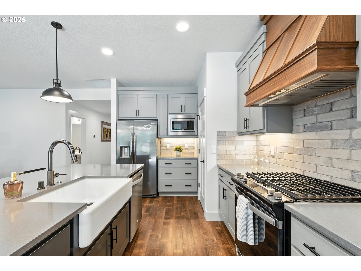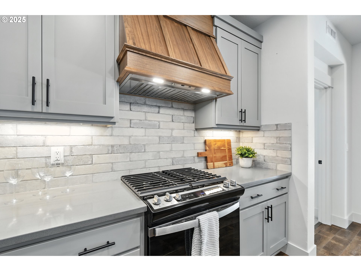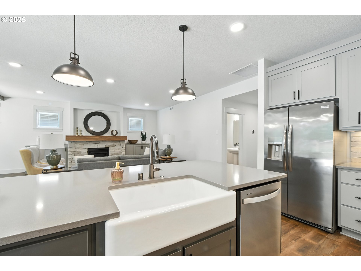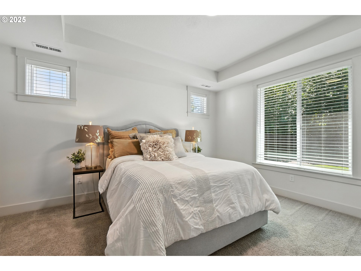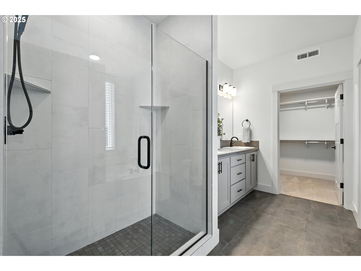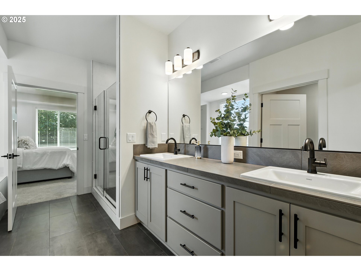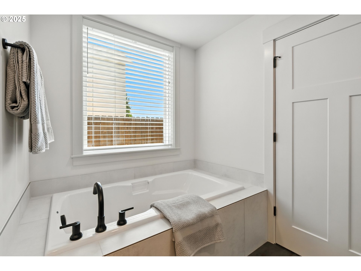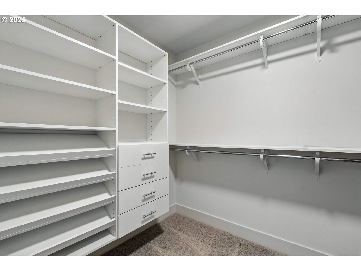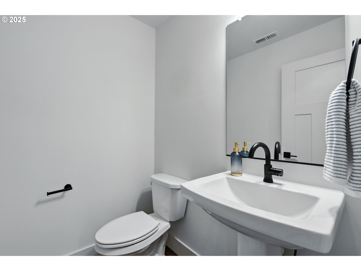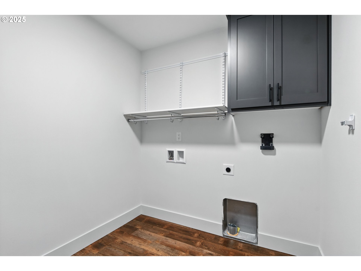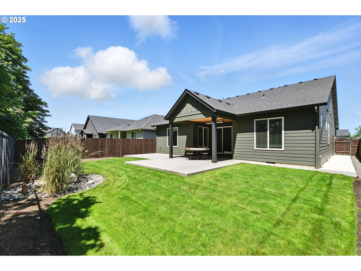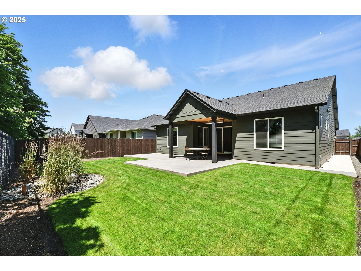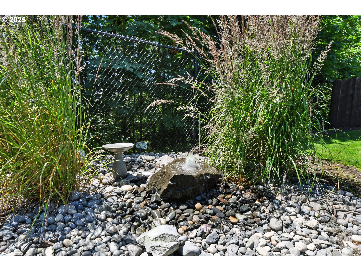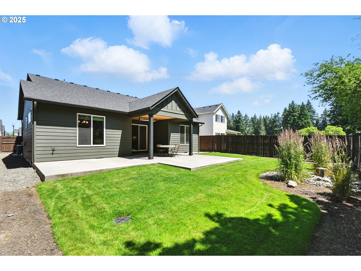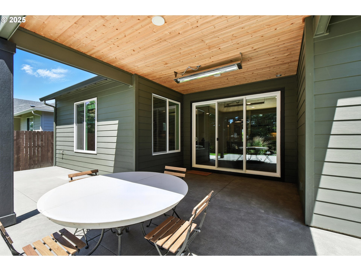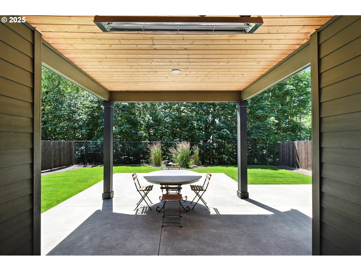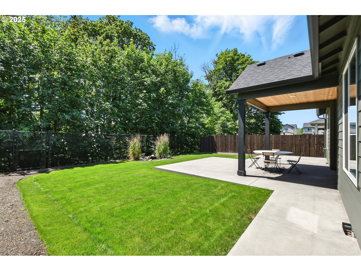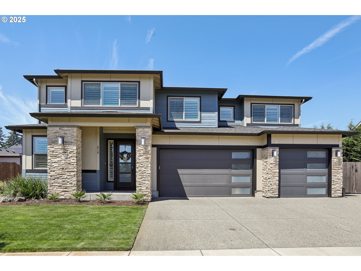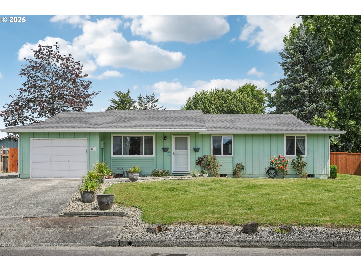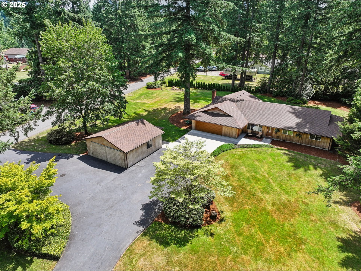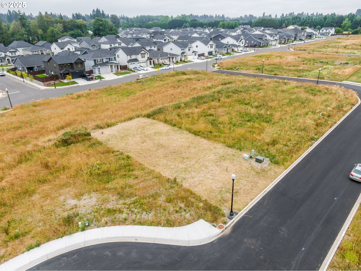$669900
-
3 Bed
-
2.5 Bath
-
1923 SqFt
-
1 DOM
-
Built: 2022
- Status: Active
Love this home?

Krishna Regupathy
Principal Broker
(503) 893-8874Built by New Tradition in 2022, this like-new Chelan offers a modern, one-level floorplan thoughtfully designed for open-concept living. A warm and inviting entry leads into a spacious layout featuring 3 bedrooms, 2.5 bathrooms, a generous great room, laundry room, and a kitchen with a large dining area—plus a 2-car garage.The kitchen boasts a walk-in pantry, stainless steel appliances, quartz countertops, and a center island with an eating bar that seamlessly connects to the dining area and great room. The great room is anchored by a cozy gas fireplace—perfect for chilly evenings—and the home is equipped with air conditioning for year-round comfort.The private owner’s suite offers a peaceful retreat with a large walk-in closet and an en-suite bath complete with a double vanity, soaking tub, and tile shower.Step outside to a beautifully landscaped backyard that backs to a serene greenbelt. Enjoy year-round outdoor living on the expansive covered patio with a built-in heater, extended broom-finished concrete area, and a tranquil water feature. A full sprinkler system keeps the yard lush and green all season long. Plus, the HOA maintains all front yard landscaping, giving you more time to relax and enjoy your home.
Listing Provided Courtesy of Mandi Kostman, New Tradition Realty Inc
General Information
-
679611077
-
SingleFamilyResidence
-
1 DOM
-
3
-
6098.4 SqFt
-
2.5
-
1923
-
2022
-
-
Clark
-
986061417
-
Tukes Valley
-
Tukes Valley
-
Battle Ground
-
Residential
-
SingleFamilyResidence
-
CEDAR HEIGHTS PH1 LOT 22 312212 FOR ASSESSOR USE ONLY CEDAR HEIGH
Listing Provided Courtesy of Mandi Kostman, New Tradition Realty Inc
Krishna Realty data last checked: Jul 03, 2025 03:07 | Listing last modified Jul 02, 2025 08:37,
Source:

Download our Mobile app
Similar Properties
Download our Mobile app
