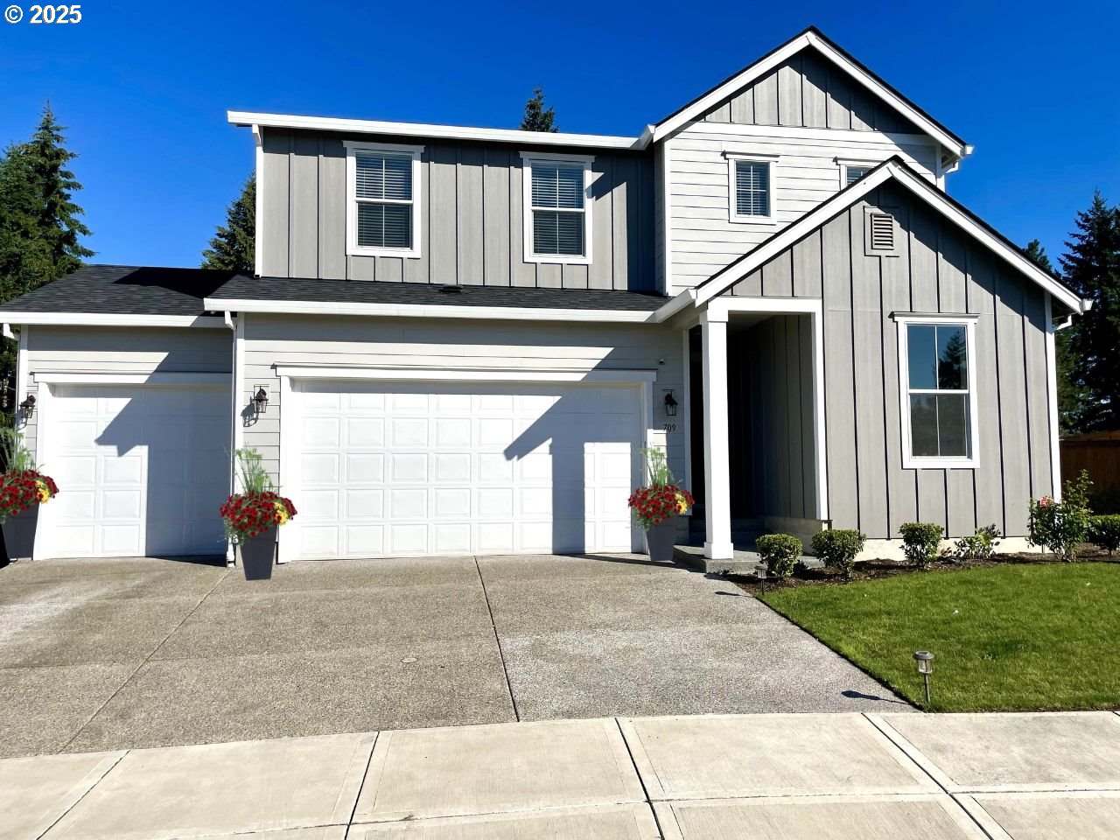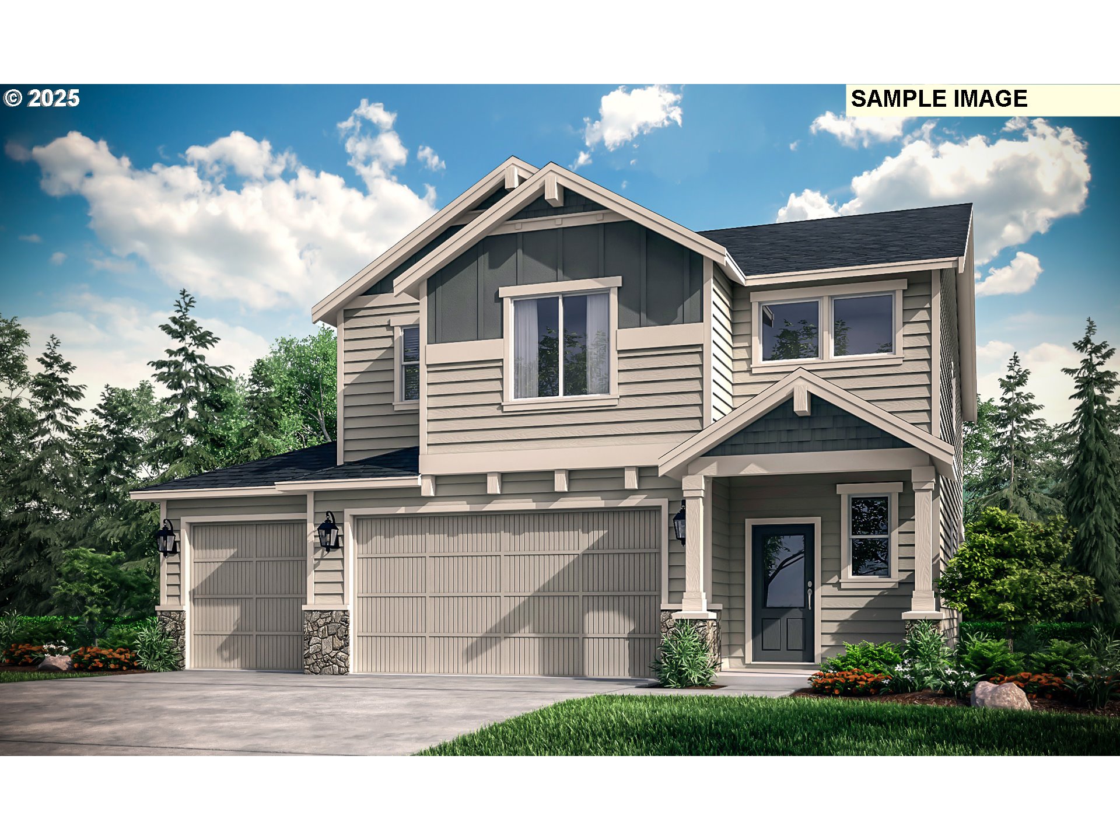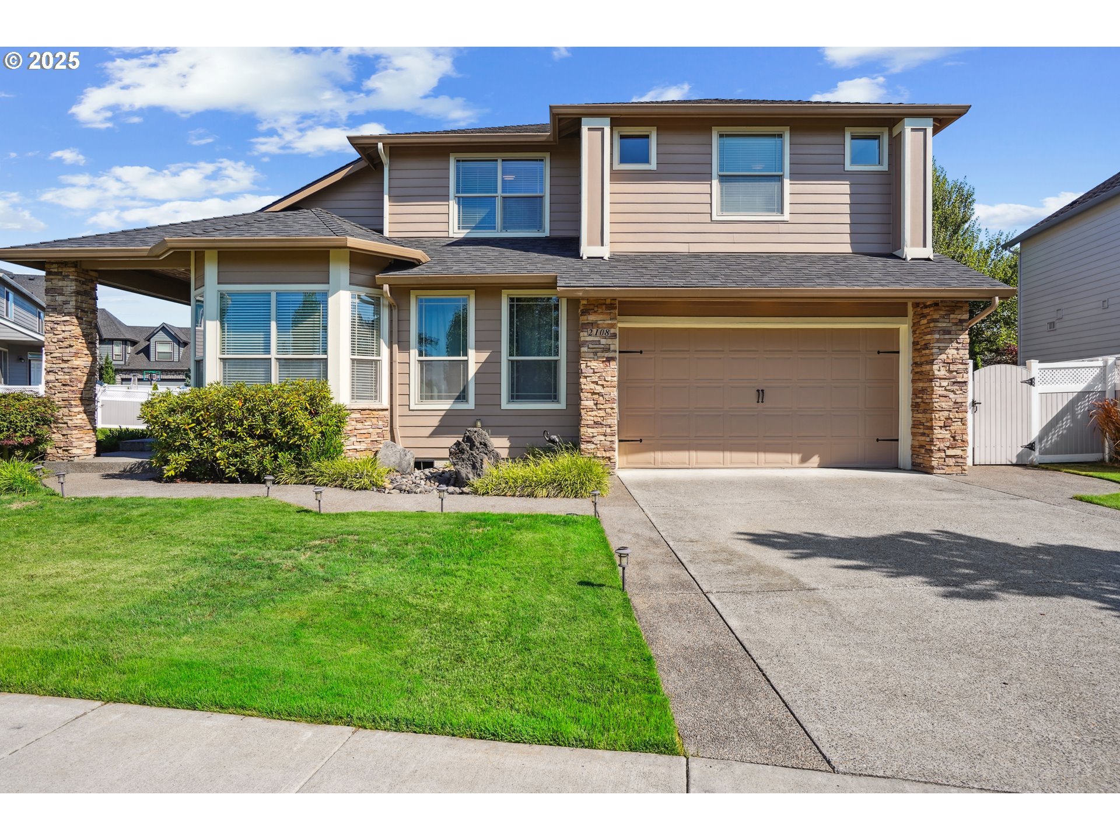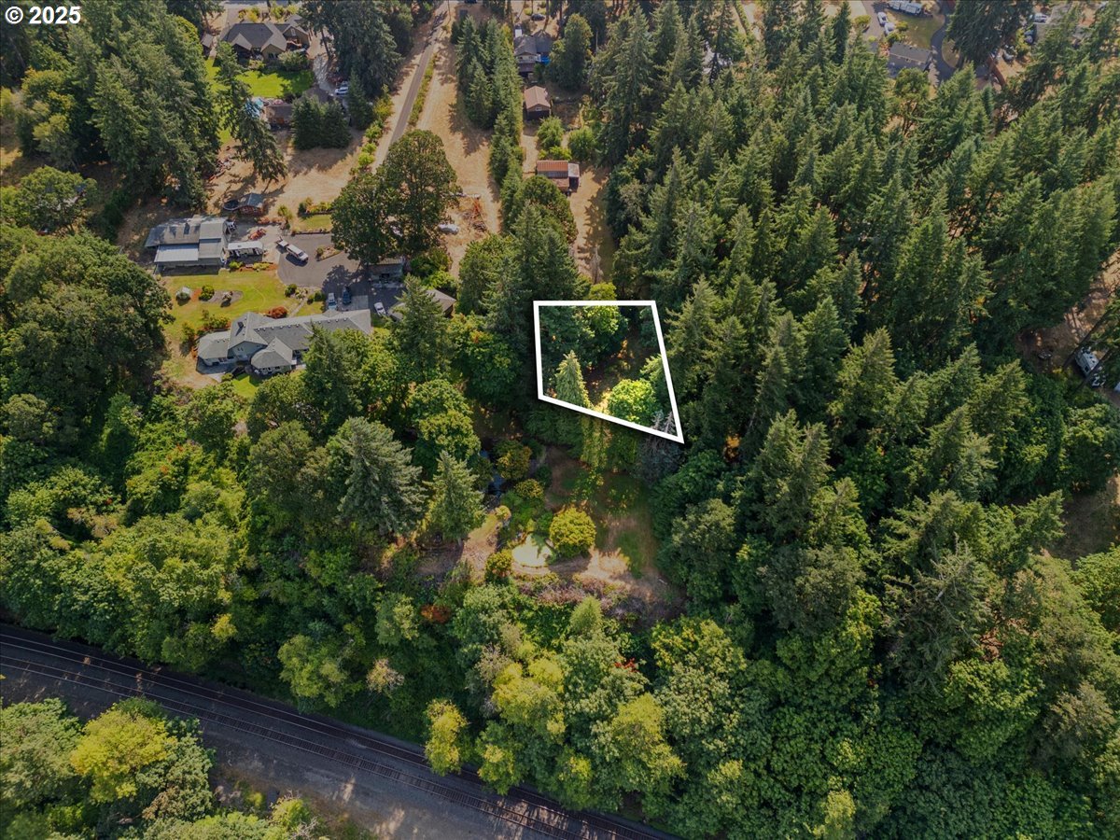7013 N MADISON CIR
Ridgefield, 98642
-
3 Bed
-
2.5 Bath
-
1777 SqFt
-
42 DOM
-
Built: 2022
- Status: Pending
$489,000










































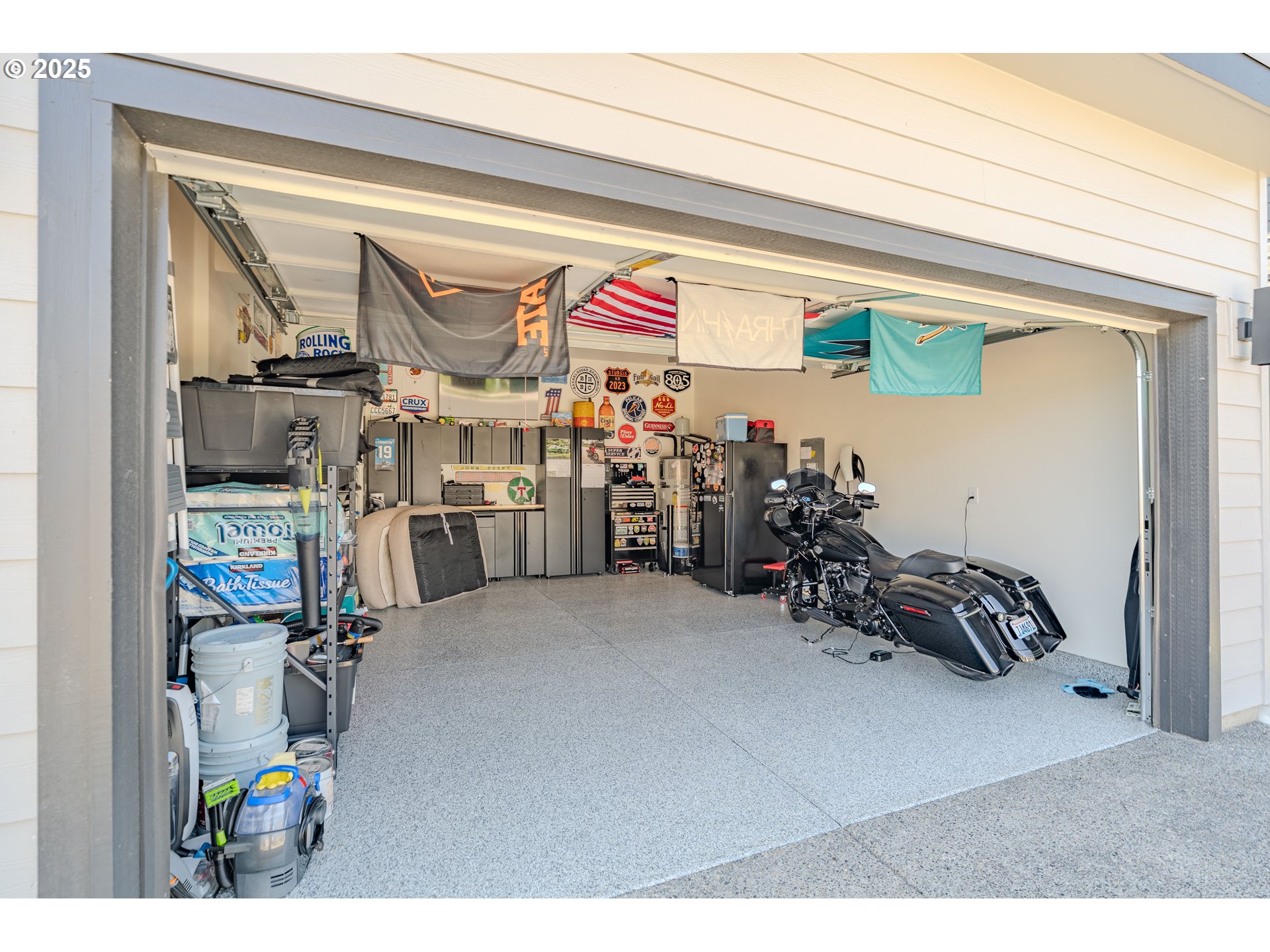





$489000
-
3 Bed
-
2.5 Bath
-
1777 SqFt
-
42 DOM
-
Built: 2022
- Status: Pending
Love this home?

Krishna Regupathy
Principal Broker
(503) 893-8874Better than new - Situated on a desirable corner lot that backs to green space conservation area. This home offers tranquil views and a seamless blend of style and comfort. Upon entering, you’re welcomed by a light-filled, warm, and inviting interior featuring contemporary design with functional elegance. The main level showcases gorgeous luxury vinyl plank flooring, a gas fireplace with a timeless mantel, and expansive windows that fill the space with natural light. The kitchen is thoughtfully designed with sleek quartz countertops, a spacious pantry, an eating bar for casual dining, and stainless-steel appliances including a freestanding gas range, built-in microwave, and dishwasher. The adjacent dining area opens to a large deck overlooking peaceful green space - ideal for outdoor dining or quiet contemplation. Upstairs, you’ll find three good-sized bedrooms with plush carpeting, including an owner’s suite complete with a spa-like en-suite bath featuring double sinks, a tiled shower, and a large walk-in closet with built-in organizer. The fully fenced backyard includes a covered patio, while additional highlights such as an epoxy-coated garage floor, covered front porch, and professionally maintained front landscaping. Located in a vibrant community of newer homes with walking trails, a neighborhood park, and more, this is a place you’ll love to call home.
Listing Provided Courtesy of Haris Hadziselimovic, Keller Williams Realty
General Information
-
370130627
-
SingleFamilyResidence
-
42 DOM
-
3
-
2613.6 SqFt
-
2.5
-
1777
-
2022
-
-
Clark
-
986059047
-
South Ridge
-
View Ridge
-
Ridgefield
-
Residential
-
SingleFamilyResidence
-
MCCORMICK CREEK PH 3 LOT 38 312171 FOR ASSESSOR USE ONLY MCCORMIC
Listing Provided Courtesy of Haris Hadziselimovic, Keller Williams Realty
Krishna Realty data last checked: Jul 28, 2025 06:16 | Listing last modified Jul 25, 2025 09:04,
Source:

Download our Mobile app
Residence Information
-
1082
-
695
-
0
-
1777
-
GIS
-
1777
-
1/Gas
-
3
-
2
-
1
-
2.5
-
Composition
-
2, Attached
-
Stories2,Prairie
-
Driveway
-
2
-
2022
-
No
-
-
CementSiding
-
CrawlSpace
-
-
-
CrawlSpace
-
ConcretePerimeter
-
-
Commons, Management
Features and Utilities
-
Fireplace
-
Dishwasher, Disposal, FreeStandingGasRange, Microwave, Pantry, PlumbedForIceMaker, Quartz, StainlessSteelAp
-
CeilingFan, Laundry, LuxuryVinylPlank, Quartz, WalltoWallCarpet
-
CoveredDeck, CoveredPatio, Fenced, Porch, Sprinkler, Yard
-
GarageonMain, Parking
-
HeatPump
-
-
HeatPump
-
PublicSewer
-
-
Electricity, Gas
Financial
-
3990.44
-
1
-
-
78 / Month
-
-
Cash,Conventional,FHA,VALoan
-
06-12-2025
-
-
No
-
No
Comparable Information
-
07-24-2025
-
42
-
42
-
-
Cash,Conventional,FHA,VALoan
-
$489,000
-
$489,000
-
-
Jul 25, 2025 09:04
Schools
Map
Listing courtesy of Keller Williams Realty.
 The content relating to real estate for sale on this site comes in part from the IDX program of the RMLS of Portland, Oregon.
Real Estate listings held by brokerage firms other than this firm are marked with the RMLS logo, and
detailed information about these properties include the name of the listing's broker.
Listing content is copyright © 2019 RMLS of Portland, Oregon.
All information provided is deemed reliable but is not guaranteed and should be independently verified.
Krishna Realty data last checked: Jul 28, 2025 06:16 | Listing last modified Jul 25, 2025 09:04.
Some properties which appear for sale on this web site may subsequently have sold or may no longer be available.
The content relating to real estate for sale on this site comes in part from the IDX program of the RMLS of Portland, Oregon.
Real Estate listings held by brokerage firms other than this firm are marked with the RMLS logo, and
detailed information about these properties include the name of the listing's broker.
Listing content is copyright © 2019 RMLS of Portland, Oregon.
All information provided is deemed reliable but is not guaranteed and should be independently verified.
Krishna Realty data last checked: Jul 28, 2025 06:16 | Listing last modified Jul 25, 2025 09:04.
Some properties which appear for sale on this web site may subsequently have sold or may no longer be available.
Love this home?

Krishna Regupathy
Principal Broker
(503) 893-8874Better than new - Situated on a desirable corner lot that backs to green space conservation area. This home offers tranquil views and a seamless blend of style and comfort. Upon entering, you’re welcomed by a light-filled, warm, and inviting interior featuring contemporary design with functional elegance. The main level showcases gorgeous luxury vinyl plank flooring, a gas fireplace with a timeless mantel, and expansive windows that fill the space with natural light. The kitchen is thoughtfully designed with sleek quartz countertops, a spacious pantry, an eating bar for casual dining, and stainless-steel appliances including a freestanding gas range, built-in microwave, and dishwasher. The adjacent dining area opens to a large deck overlooking peaceful green space - ideal for outdoor dining or quiet contemplation. Upstairs, you’ll find three good-sized bedrooms with plush carpeting, including an owner’s suite complete with a spa-like en-suite bath featuring double sinks, a tiled shower, and a large walk-in closet with built-in organizer. The fully fenced backyard includes a covered patio, while additional highlights such as an epoxy-coated garage floor, covered front porch, and professionally maintained front landscaping. Located in a vibrant community of newer homes with walking trails, a neighborhood park, and more, this is a place you’ll love to call home.
Similar Properties
Download our Mobile app
