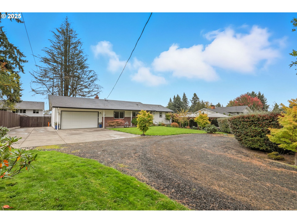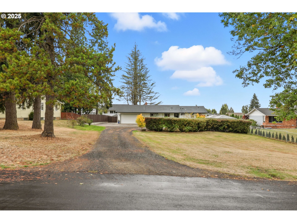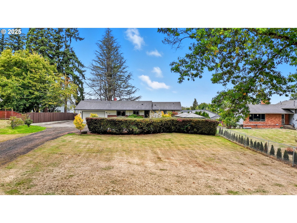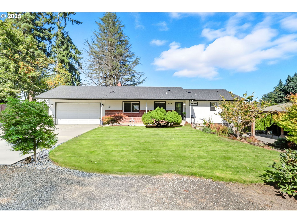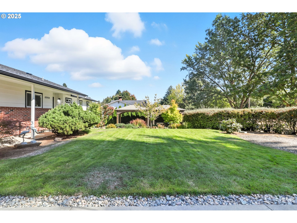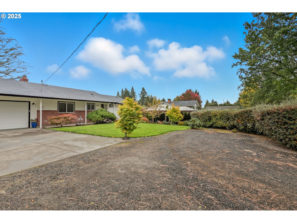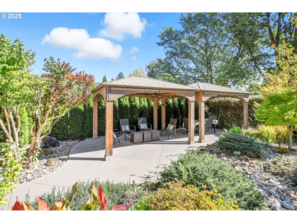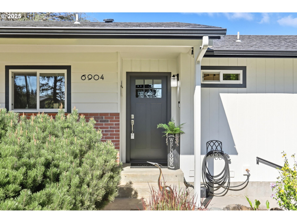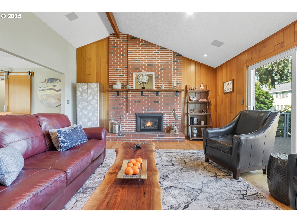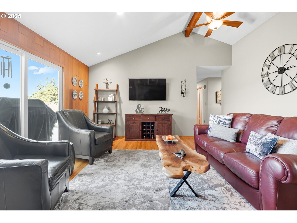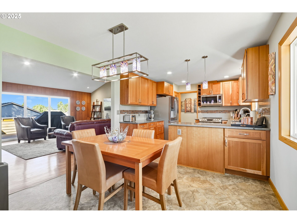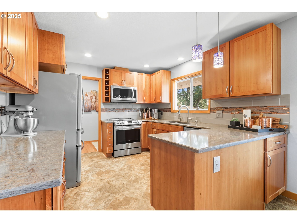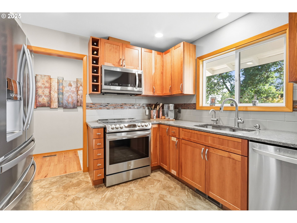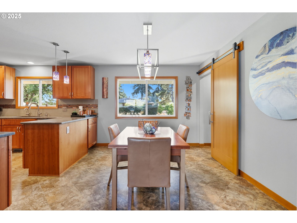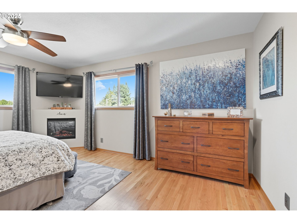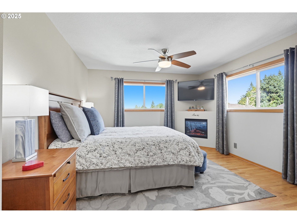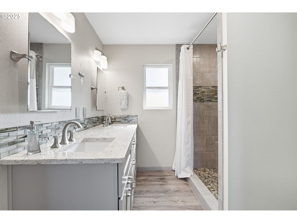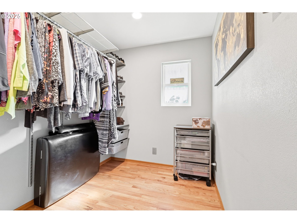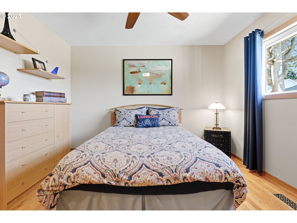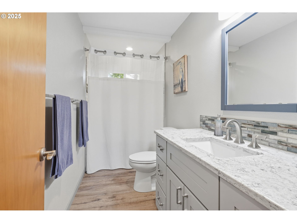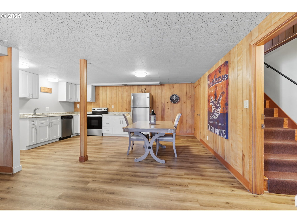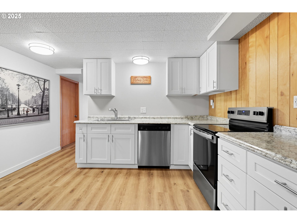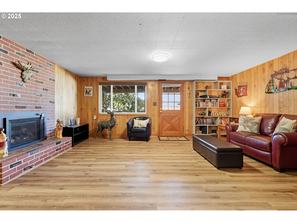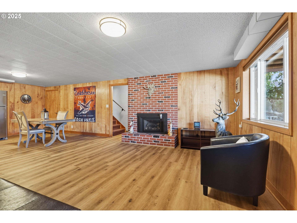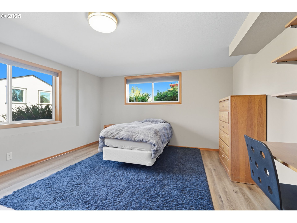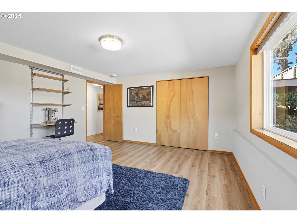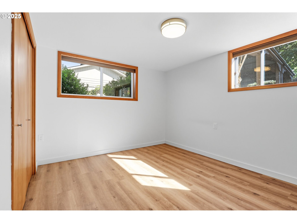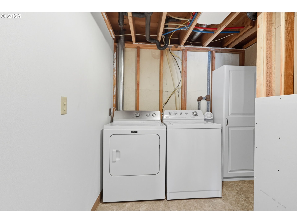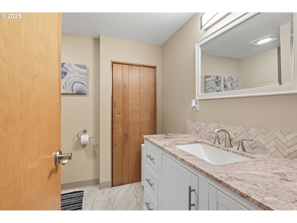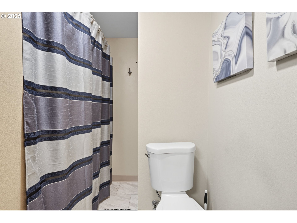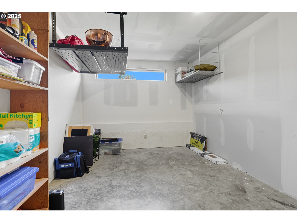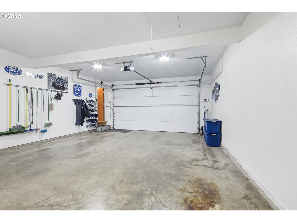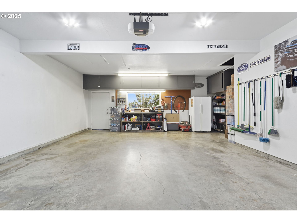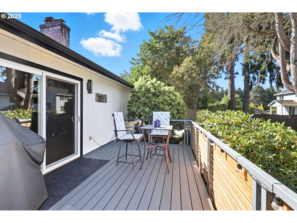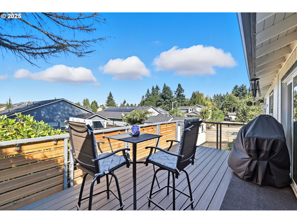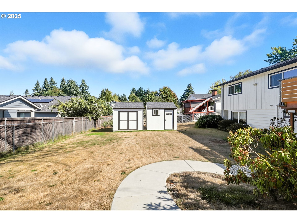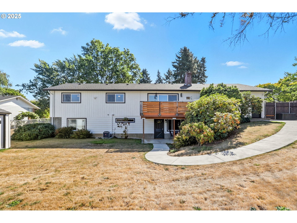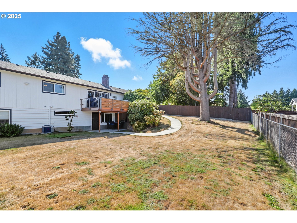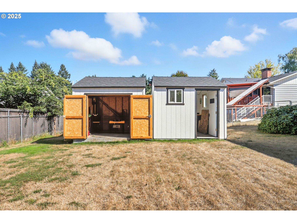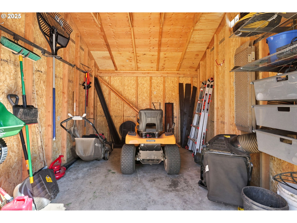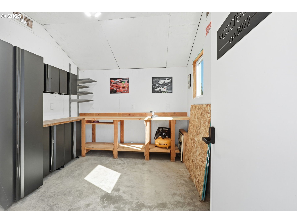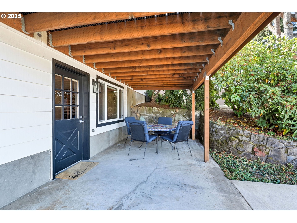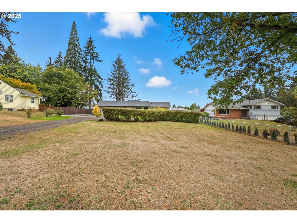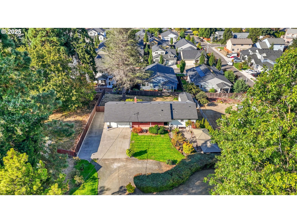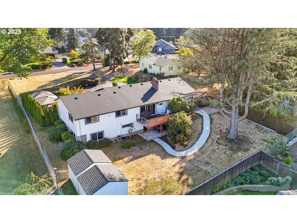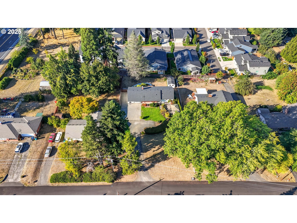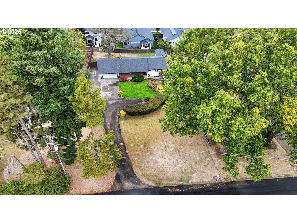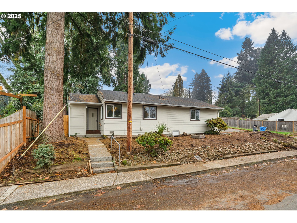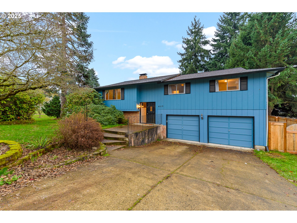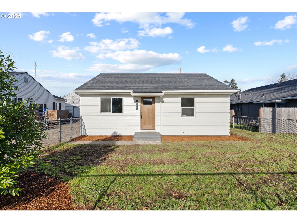6904 NE 70TH ST
Vancouver, 98661
-
4 Bed
-
3 Bath
-
2808 SqFt
-
70 DOM
-
Built: 1963
- Status: Active
$799,999
Price cut: $25K (10-22-2025)
$799999
Price cut: $25K (10-22-2025)
-
4 Bed
-
3 Bath
-
2808 SqFt
-
70 DOM
-
Built: 1963
-
Status: Active
Open House
Love this home?

Krishna Regupathy
Principal Broker
(503) 893-8874Pride-of-ownership shines through in this thoughtfully remodeled home with ADU! The perfect blend of modern upgrades and original mid-century character in a convenient central Vancouver location. Set on over half an acre of beautifully landscaped grounds with room to build your dream shop or additional outbuilding. The main level features a fully remodeled kitchen with cherry cabinets, quartz countertops, and newer stainless steel appliances, plus hardwood floors throughout the living areas and bedrooms. The spacious primary suite includes a walk-in closet and luxurious renovated bathroom. Step out to the brand-new Trex deck with gas bbq hookup, ideal for entertaining. The oversized garage offers an 8-foot insulated door, built-in storage, and a workbench. The lower level, with its own entrance, provides flexible living with a full kitchen, dining and living area with gas fireplace, updated bath, two bedrooms, fresh finishes, and its own private backyard. Outside, enjoy the 12x28 pavilion, custom water feature, landscape lighting, irrigation, and powered shop. Located on desirable private road near Club Green Meadows. With major systems upgraded—including roof, HVAC, windows, plumbing, and electrical-this home truly has it all! One year home warranty included for additional peace of mind.
Listing Provided Courtesy of Jacqueline Smith, Keller Williams Realty
General Information
-
334436396
-
SingleFamilyResidence
-
70 DOM
-
4
-
0.53 acres
-
3
-
2808
-
1963
-
R-9
-
Clark
-
156781000
-
Walnut Grove
-
Gaiser
-
Fort Vancouver
-
Residential
-
SingleFamilyResidence
-
#129 OF SEC 7 T2NR2EWM .53A FOR ASSESSOR USE ONLY BAAP ON S LI OF
Listing Provided Courtesy of Jacqueline Smith, Keller Williams Realty
Krishna Realty data last checked: Dec 07, 2025 07:31 | Listing last modified Dec 03, 2025 09:06,
Source:

Open House
-
Sun, Dec 7th, 12PM to 2PM
Download our Mobile app
Residence Information
-
0
-
1404
-
1404
-
2808
-
RMLS
-
1404
-
2/Gas
-
4
-
3
-
0
-
3
-
Composition
-
2, ExtraDeep, Oversized
-
Ranch
-
RVAccessParking
-
2
-
1963
-
No
-
-
Brick, LapSiding
-
Daylight,SeparateLivingQuartersApartmentAuxLivingUnit
-
RVParking
-
-
Daylight,SeparateLiv
-
-
DoublePaneWindows,Vi
-
Features and Utilities
-
-
Dishwasher, FreeStandingRange, FreeStandingRefrigerator, InstantHotWater, Microwave, Quartz
-
HardwoodFloors, LuxuryVinylPlank, Quartz, WasherDryer
-
Deck, Fenced, GasHookup, Gazebo, Outbuilding, RVParking, SecurityLights, Sprinkler, ToolShed, WaterFeature, Wo
-
-
CentralAir
-
Electricity
-
ForcedAir
-
SepticTank
-
Electricity
-
Electricity, Gas
Financial
-
5597.46
-
0
-
-
-
-
Cash,Conventional,FHA,VALoan
-
09-24-2025
-
-
No
-
No
Comparable Information
-
-
70
-
74
-
-
Cash,Conventional,FHA,VALoan
-
$825,000
-
$799,999
-
-
Dec 03, 2025 09:06
Schools
Map
Listing courtesy of Keller Williams Realty.
 The content relating to real estate for sale on this site comes in part from the IDX program of the RMLS of Portland, Oregon.
Real Estate listings held by brokerage firms other than this firm are marked with the RMLS logo, and
detailed information about these properties include the name of the listing's broker.
Listing content is copyright © 2019 RMLS of Portland, Oregon.
All information provided is deemed reliable but is not guaranteed and should be independently verified.
Krishna Realty data last checked: Dec 07, 2025 07:31 | Listing last modified Dec 03, 2025 09:06.
Some properties which appear for sale on this web site may subsequently have sold or may no longer be available.
The content relating to real estate for sale on this site comes in part from the IDX program of the RMLS of Portland, Oregon.
Real Estate listings held by brokerage firms other than this firm are marked with the RMLS logo, and
detailed information about these properties include the name of the listing's broker.
Listing content is copyright © 2019 RMLS of Portland, Oregon.
All information provided is deemed reliable but is not guaranteed and should be independently verified.
Krishna Realty data last checked: Dec 07, 2025 07:31 | Listing last modified Dec 03, 2025 09:06.
Some properties which appear for sale on this web site may subsequently have sold or may no longer be available.
Love this home?

Krishna Regupathy
Principal Broker
(503) 893-8874Pride-of-ownership shines through in this thoughtfully remodeled home with ADU! The perfect blend of modern upgrades and original mid-century character in a convenient central Vancouver location. Set on over half an acre of beautifully landscaped grounds with room to build your dream shop or additional outbuilding. The main level features a fully remodeled kitchen with cherry cabinets, quartz countertops, and newer stainless steel appliances, plus hardwood floors throughout the living areas and bedrooms. The spacious primary suite includes a walk-in closet and luxurious renovated bathroom. Step out to the brand-new Trex deck with gas bbq hookup, ideal for entertaining. The oversized garage offers an 8-foot insulated door, built-in storage, and a workbench. The lower level, with its own entrance, provides flexible living with a full kitchen, dining and living area with gas fireplace, updated bath, two bedrooms, fresh finishes, and its own private backyard. Outside, enjoy the 12x28 pavilion, custom water feature, landscape lighting, irrigation, and powered shop. Located on desirable private road near Club Green Meadows. With major systems upgraded—including roof, HVAC, windows, plumbing, and electrical-this home truly has it all! One year home warranty included for additional peace of mind.
Similar Properties
Download our Mobile app
